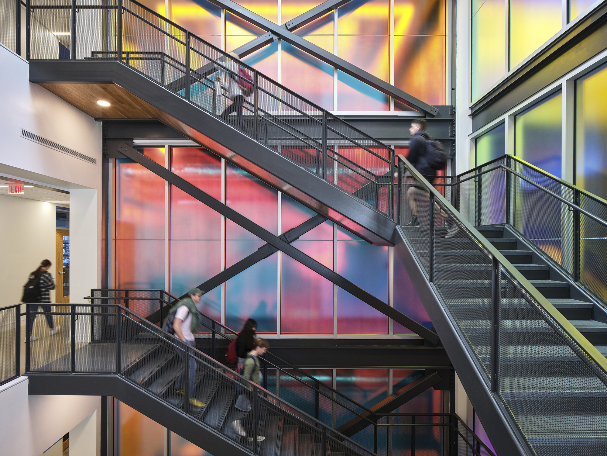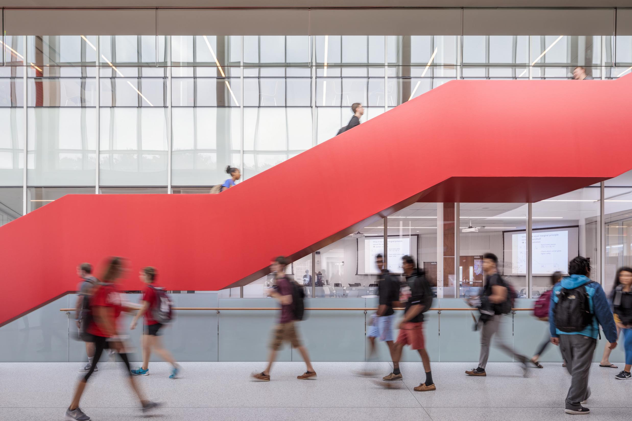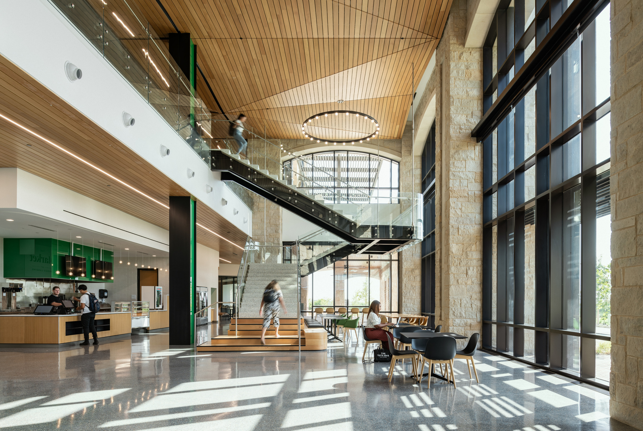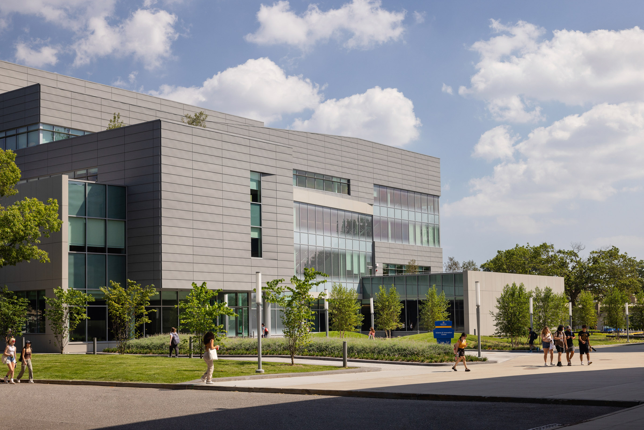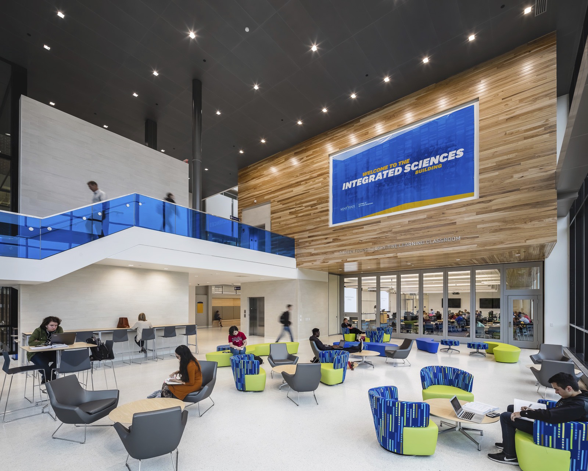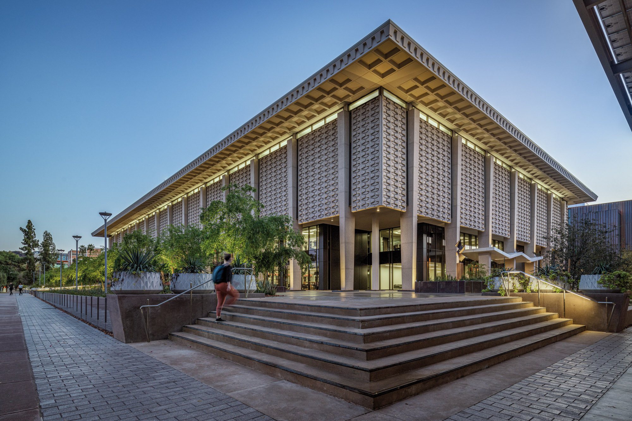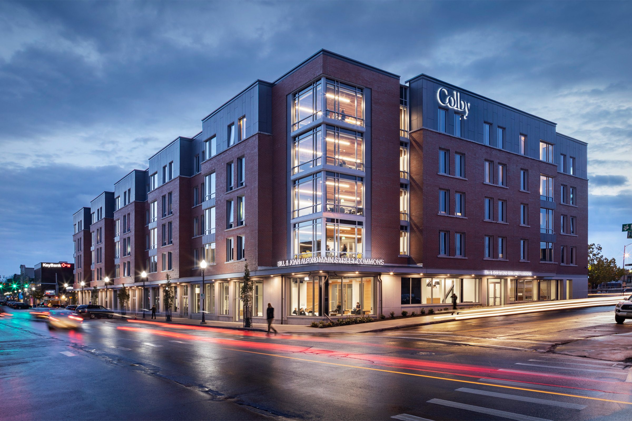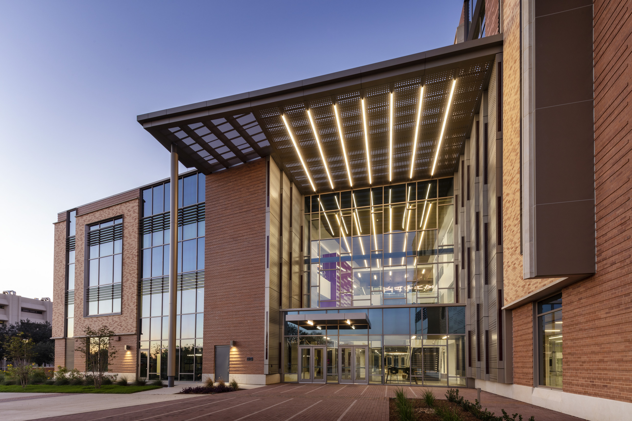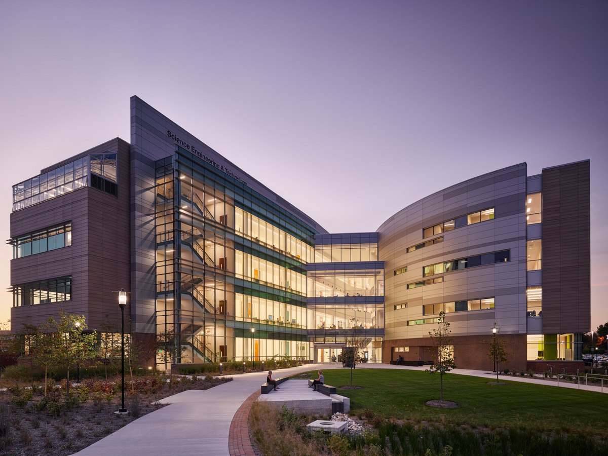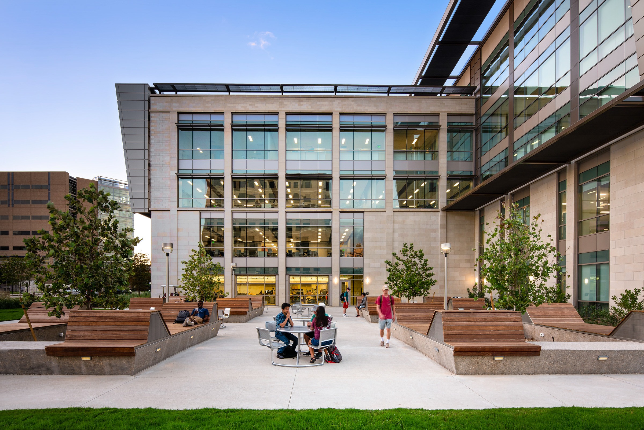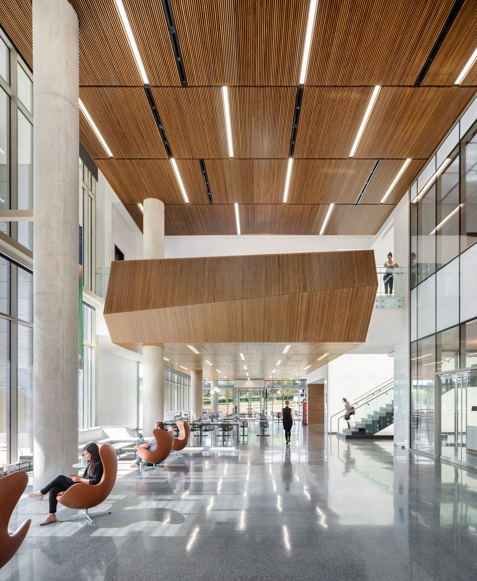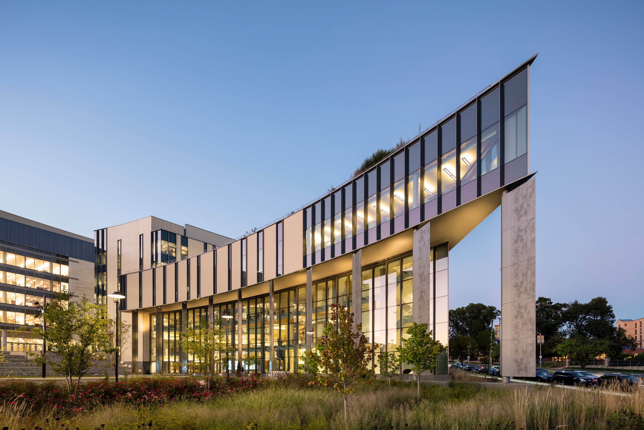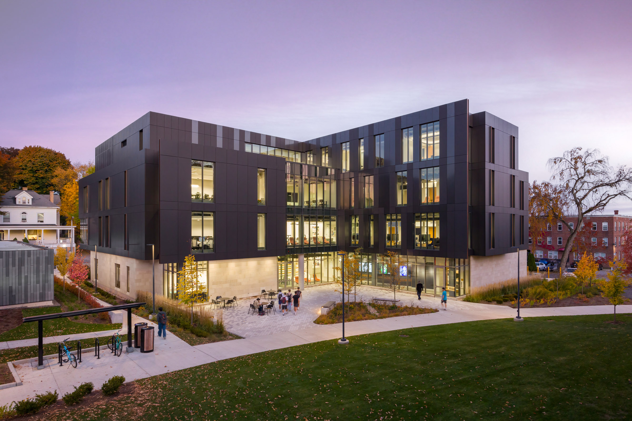Innovation Spaces

On a small scale, innovation environments include flexible research spaces, lab spaces, sandbox and maker spaces, co-working hubs, incubators, and any other environments designed to ignite teamwork and collaborative thinking.
These versatile projects offer robust solutions for supporting innovation within existing structures or multi-purpose buildings. Designed to be adaptable, inspiring, and inclusive, these spaces empower all participants to thrive.
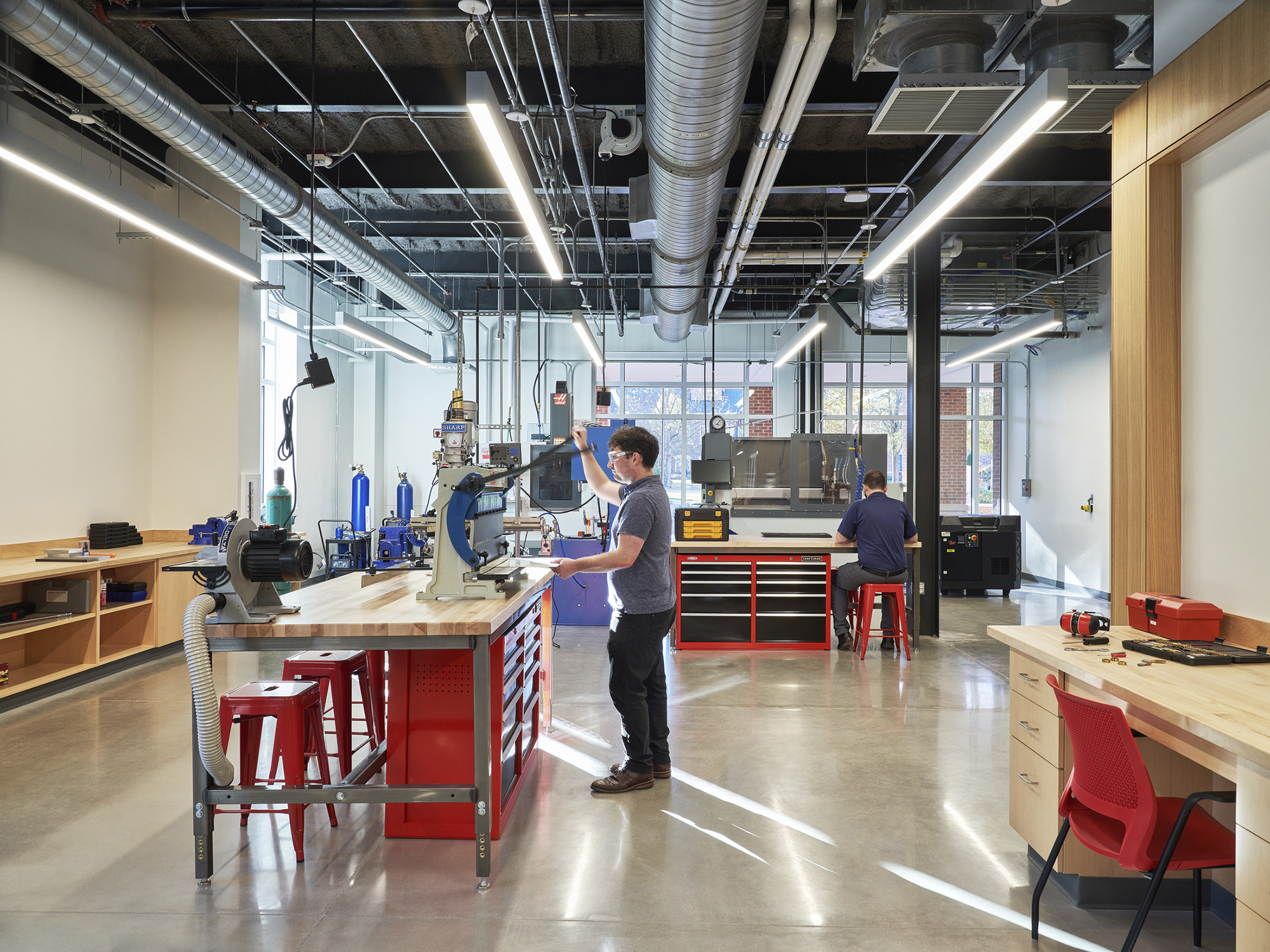
Founders Hall and Innovation Hall
The first projects in Elon University’s Innovation Quad, Founders Hall and Innovation Hall, house both the Engineering Program and Department of Physics with state-of-the-art labs and collaborative teaching spaces. The main assembly hall within Founders Hall serves as a vibrant hub for student gatherings and collaboration, with a grand stair that doubles as a social area and flexible lecture seating. Additional cutting-edge facilities include laboratories for engineering design, advanced prototyping, virtual reality research, and mechatronics.

Edward St. John Learning and Teaching Center
Located at the heart of University of Maryland’s College Park campus, the Edward St. John Learning and Teaching Center establishes a new paradigm for collegiate teaching and learning facilities. The building serves more than 10,000 active learners in a wide range of disciplines from chemistry to philosophy, reinventing the traditional classroom to embody a new problem-based undergraduate curriculum.
The center boasts a variety of collaborative, technology-infused classrooms in a variety of flat and tiered applications, ranging in size from six to 320 seats. Informal learning spaces include gathering areas, study zones, team rooms, break out spaces, conference and training rooms, and four cafes, as well as faculty office space.
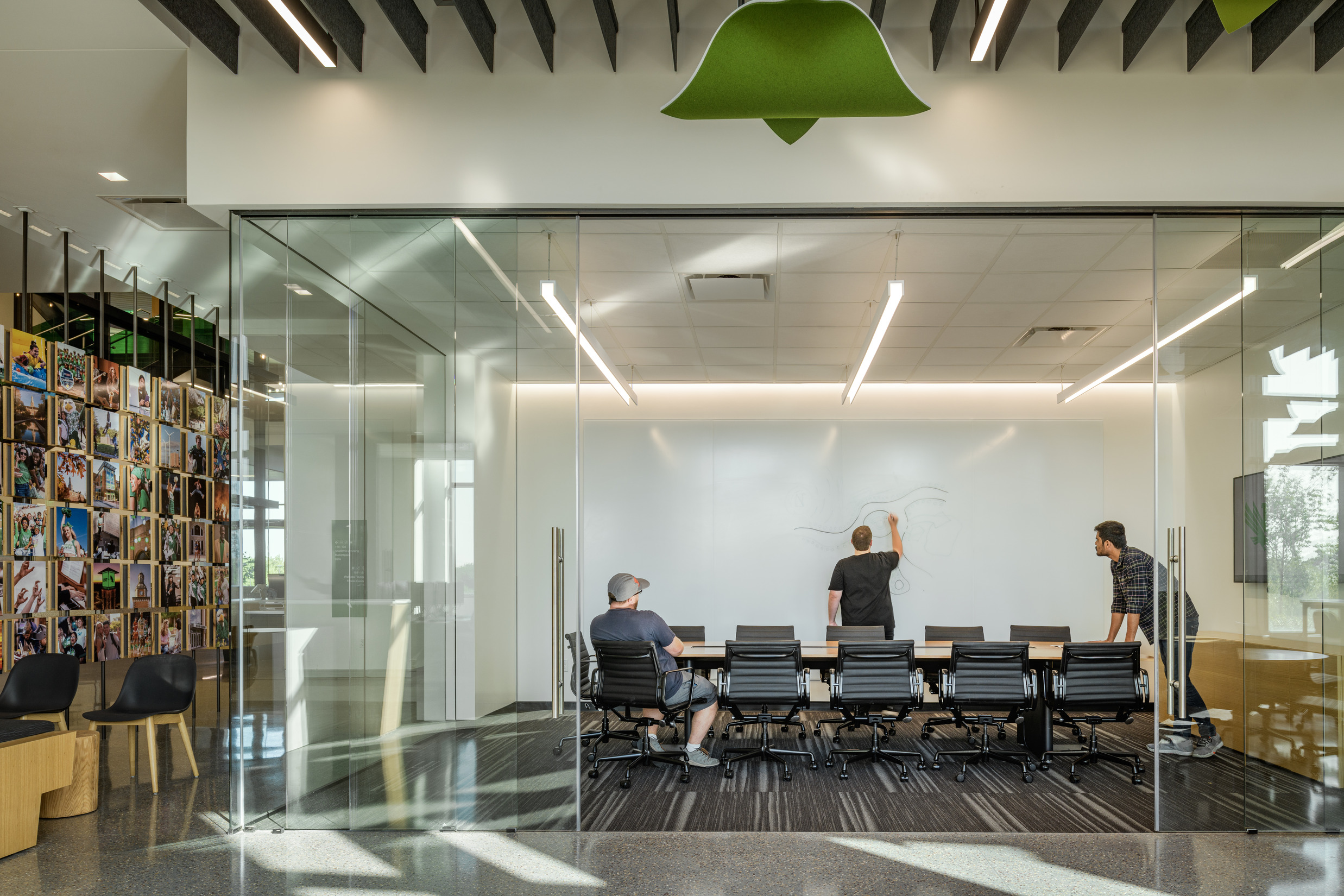
Frisco Landing
Frisco Landing at the UNT Frisco champions a new system of learning through non-traditional instructional classrooms, diverse collaboration environments, office spaces, and dedicated student success and support areas. Aligning with the university’s vision for a new educational framework, the building is meticulously designed to support project-based learning with a heavy emphasis on flexibility and adaptability to accommodate program growth. These principles are reflected through open offices and workspaces, glazed walls, transparent elements, and 10 unique classroom types.
Student-centered classrooms are designed to break down barriers and promote collaboration, with movable infrastructure and flexible furniture arrangements to support various teaching and learning modes. Instructor touchpoints located throughout the building, as well as meeting rooms adjacent to every classroom, provide spaces where students and instructors can communicate one-on-one at any time of the day.
