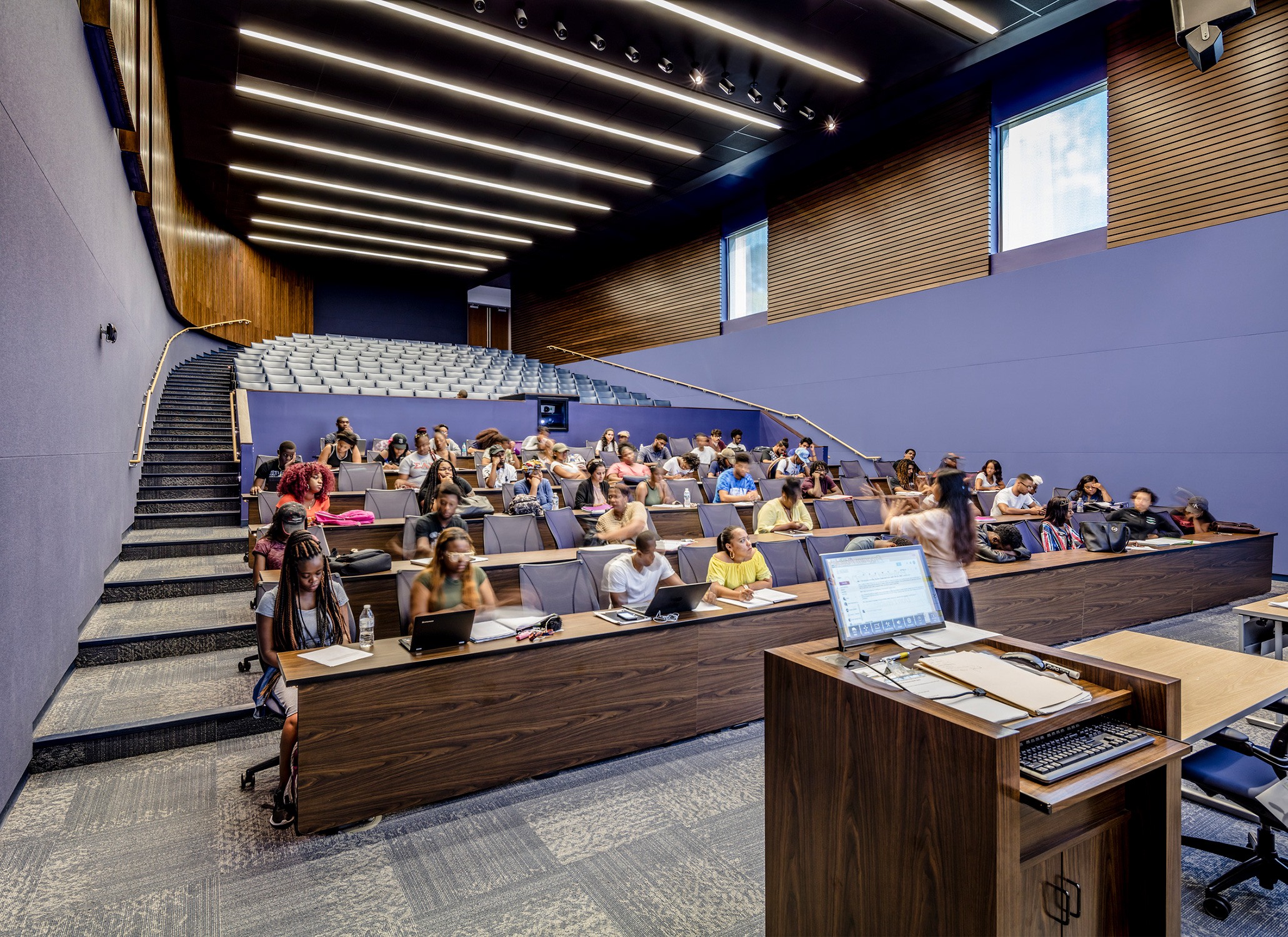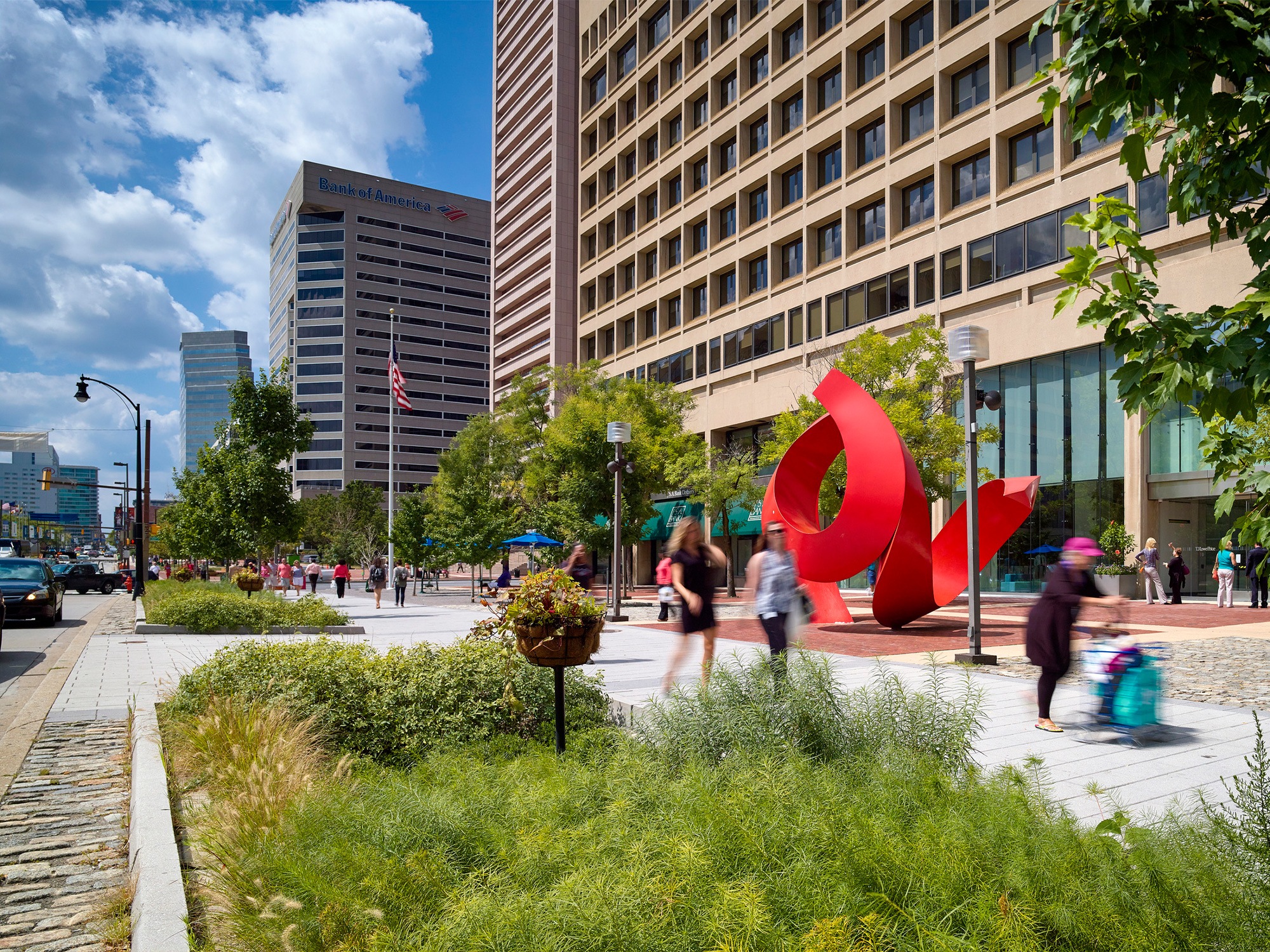This site uses cookies – More Information.
Morgan Business Center
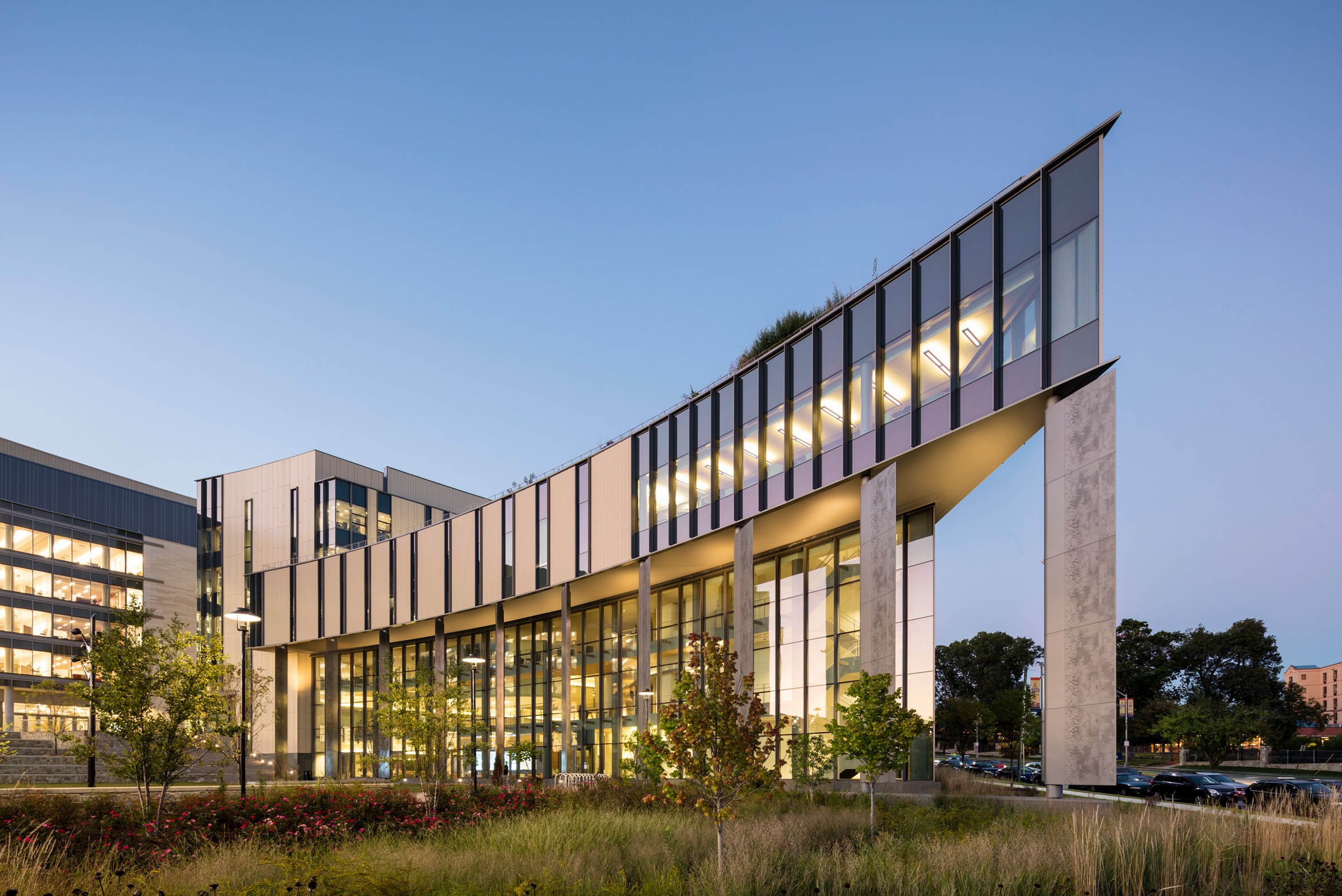
The Morgan Business Center houses the Earl G. Graves School of Business and Management. Situated on a historically significant site that was the location of student protests during the Civil Rights Movement, it is the first of three buildings in a new precinct. The iconic structure connects to the heart of campus with a pedestrian bridge, and its exterior materials relate to the established architectural vernacular.

The building is the first project on Morgan State’s new West Campus. The building negotiates both changes in grade as well as major public entryways at different levels. The curve of the building’s southwestern façade embraces the circular form of the West Quad, with a loggia that provides outdoor cover.
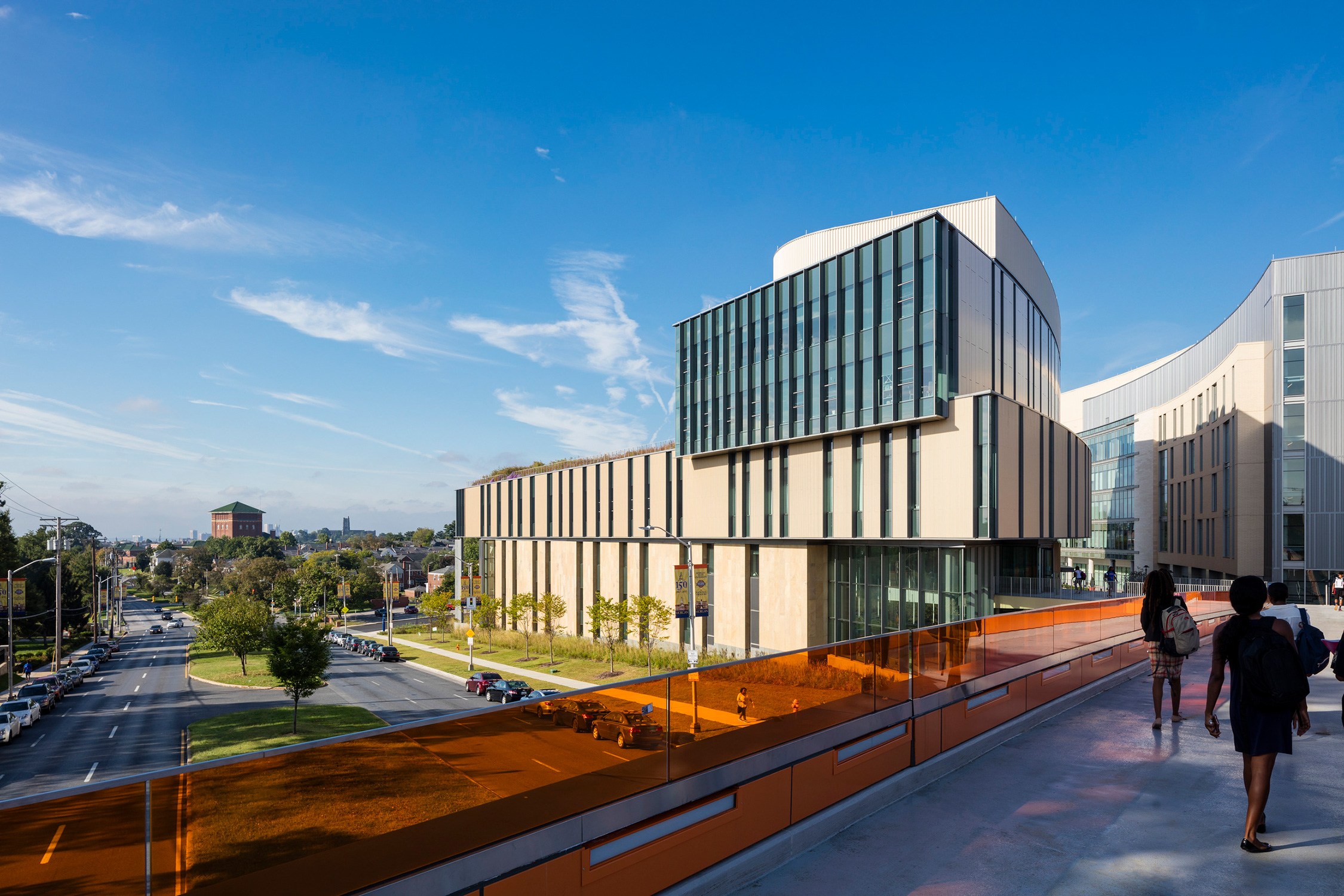

Inspiration
The building’s color palette was inspired by Paul Keene’s The Barrier, a painting located in the university’s fine arts center. The celebrated work depicts Black protesters in Birmingham, AL during a Civil Rights struggle. The design team digitally processed a photo of the painting to extract a palette of main colors, which they then used as a reference guide in picking building materials.
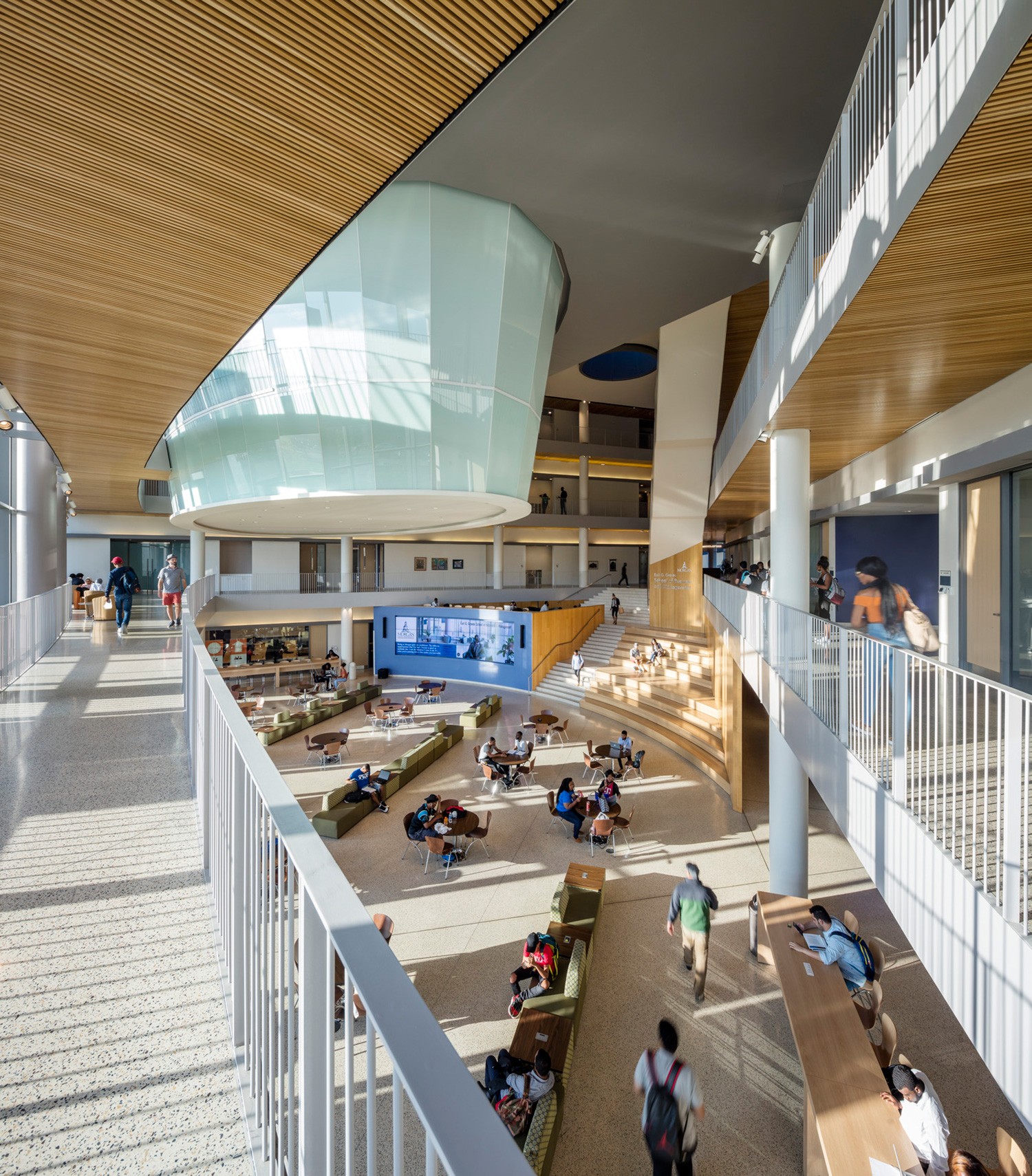
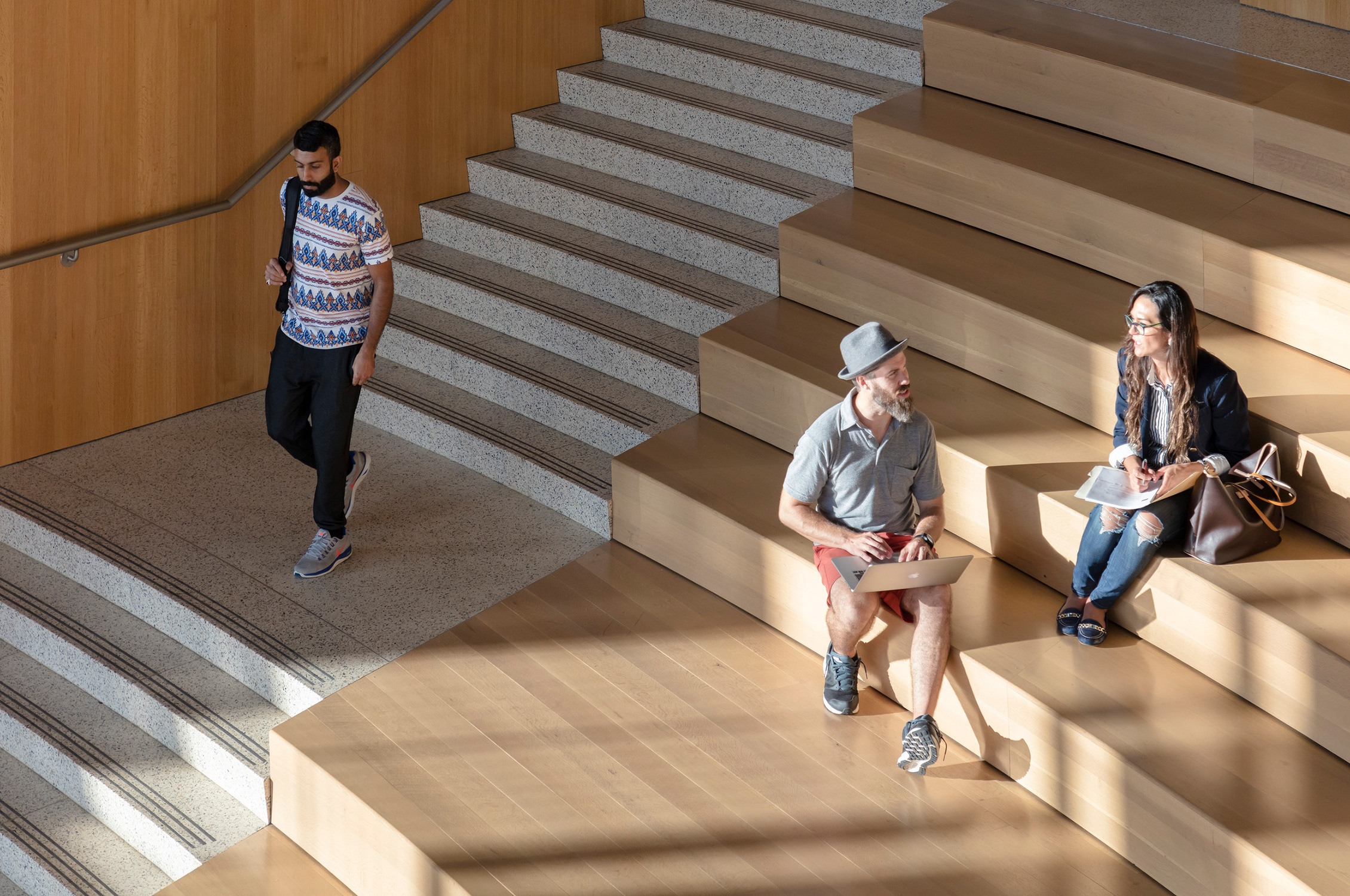
The central atrium elegantly unifies the building across levels while making circulation clear to users. A prominent stairwell is a vital community space for events and studying, but also a method of linking levels one and two to highlight the activity happening throughout the building.
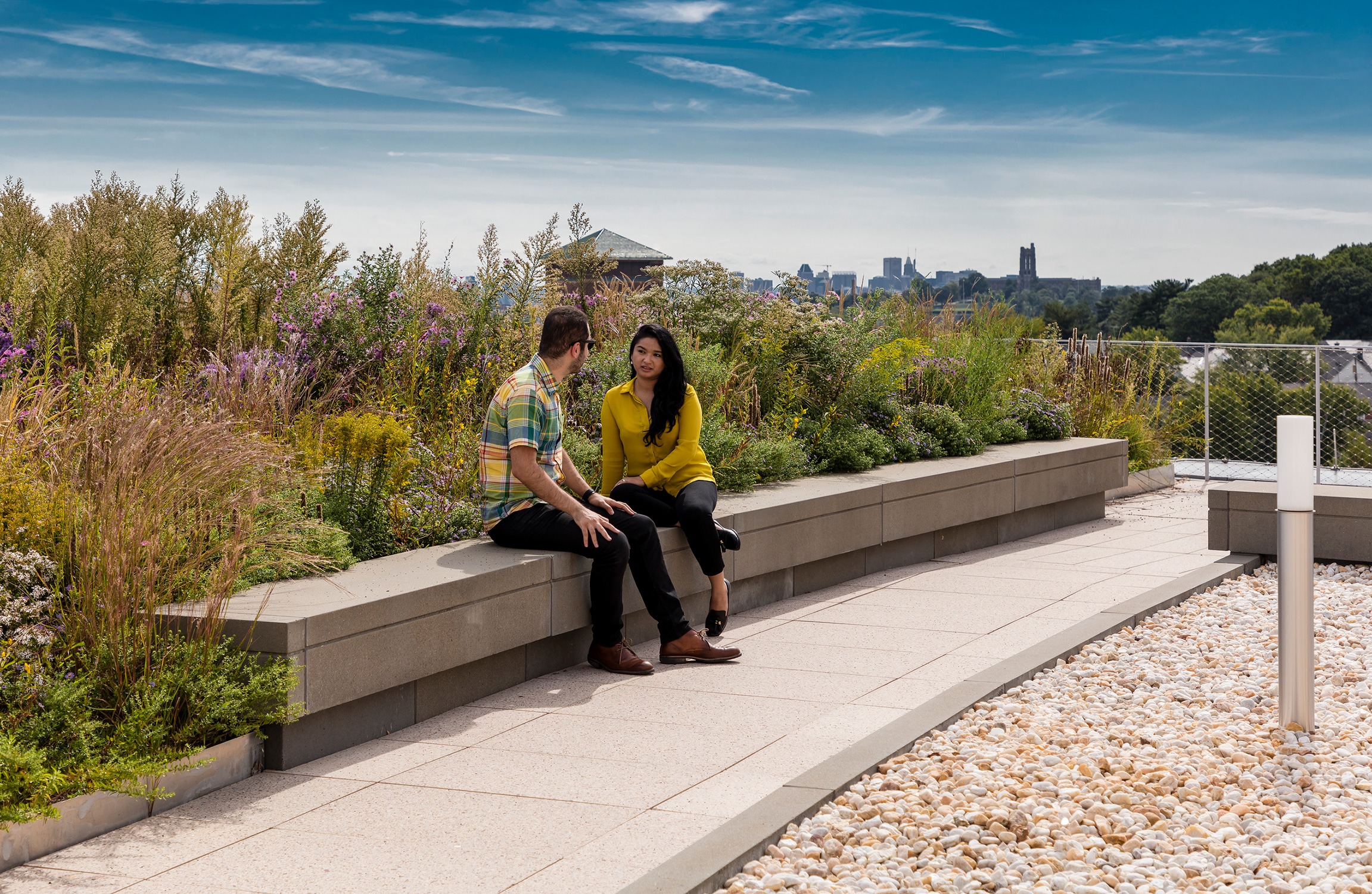
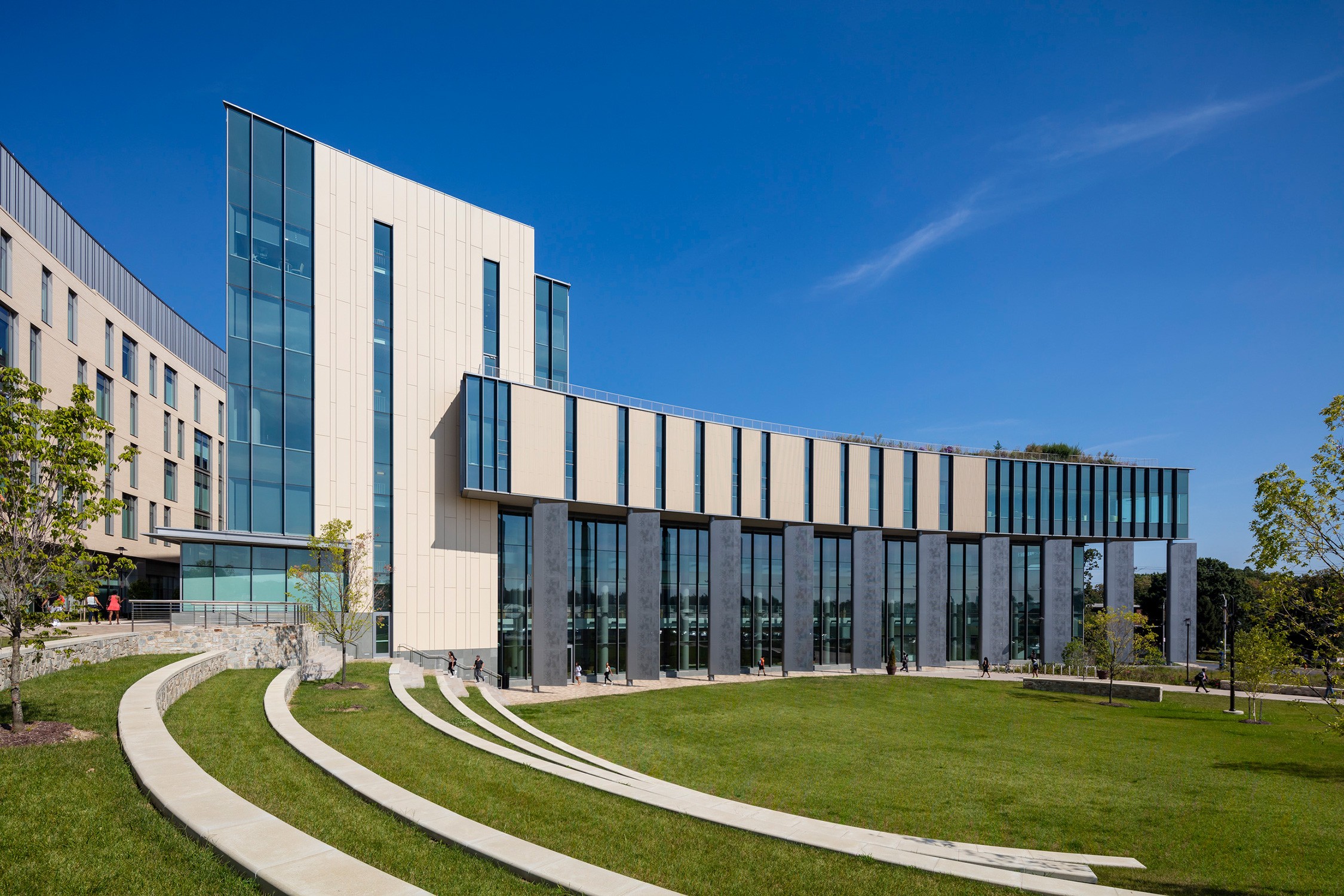
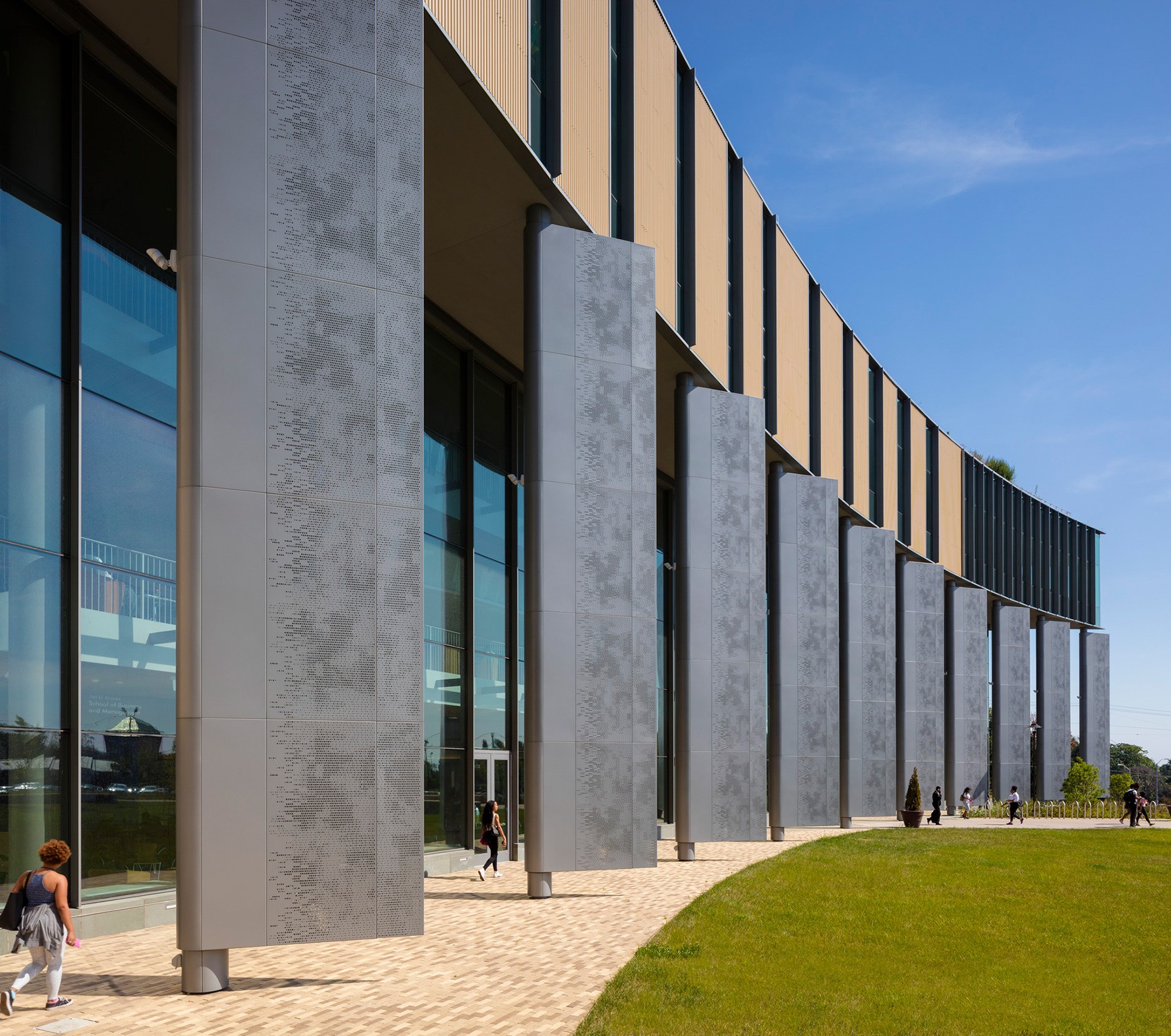
LEED Gold
Offices and faculty spaces on the upper floors and the green roof offer sweeping views of campus and downtown Baltimore. The LEED Gold building’s central atrium anchors several of the project’s sustainability strategies by introducing a significant amount of daylight while also reducing the heat load of the building by 35%.
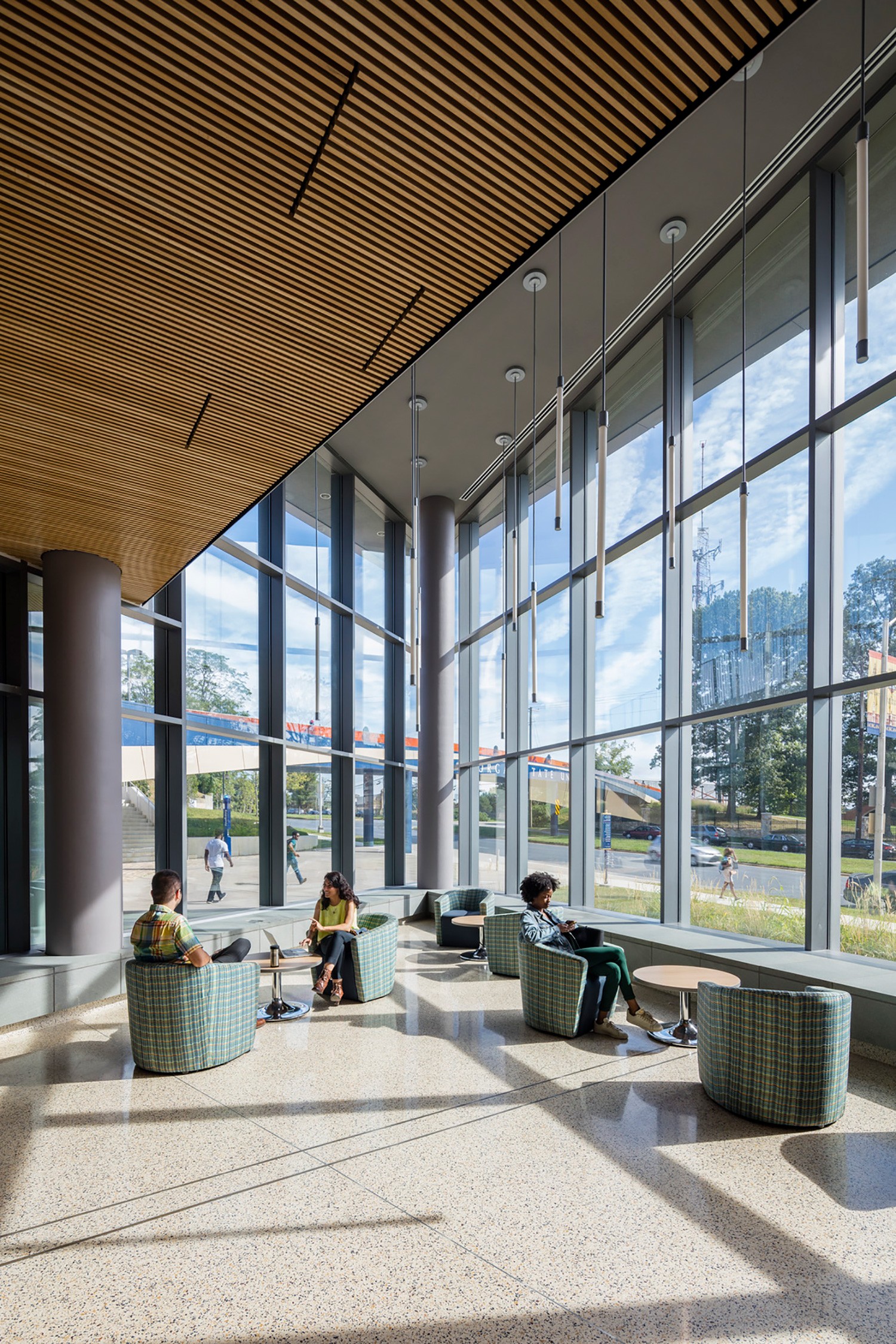
Daylighting
The introduction of daylight into public spaces played a key role in the building’s design. A trio of skylights in the atrium pull daylight into the building during the morning hours, while the southwest glass wall of the atrium brings sunlight in during the afternoon.
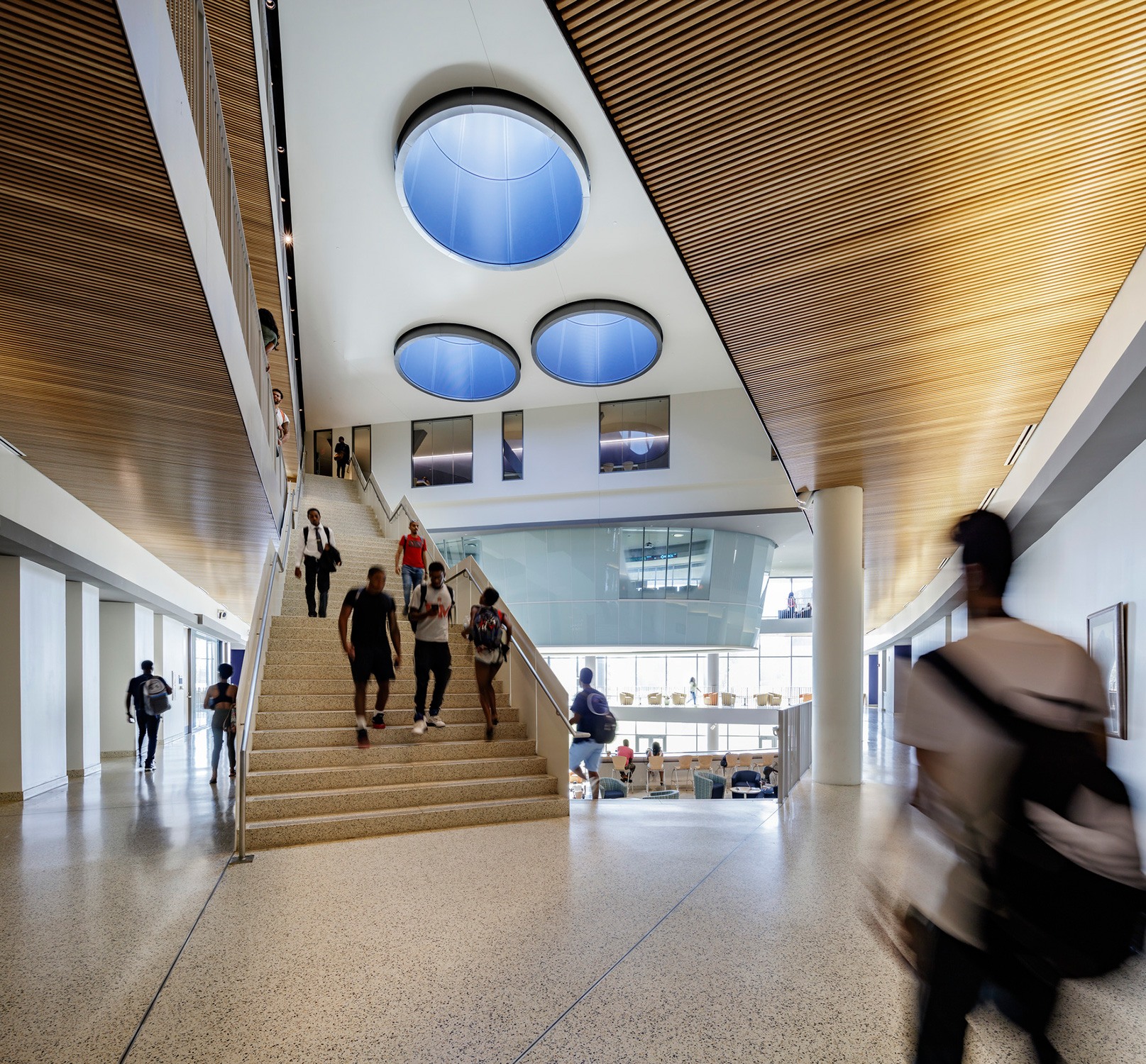
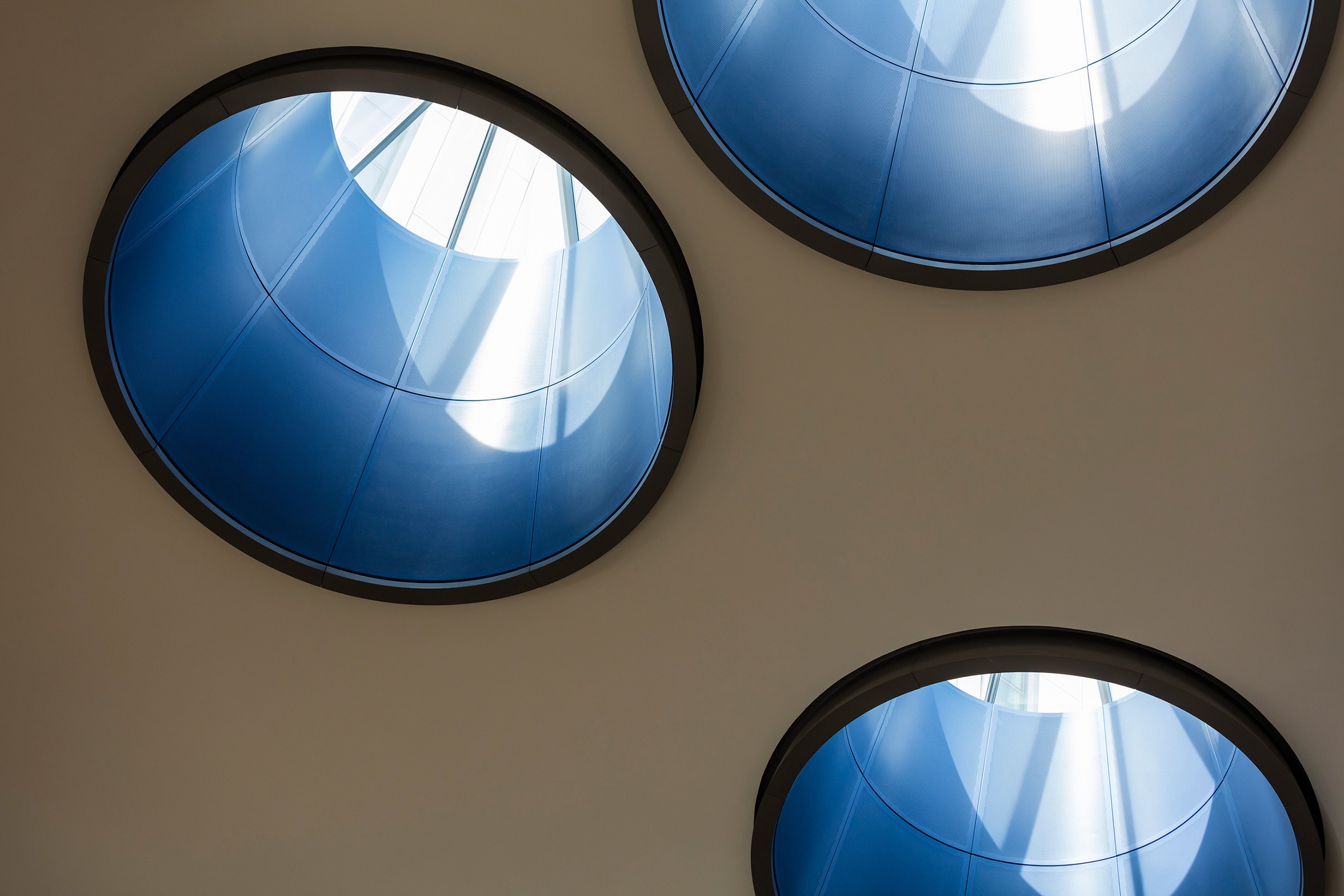
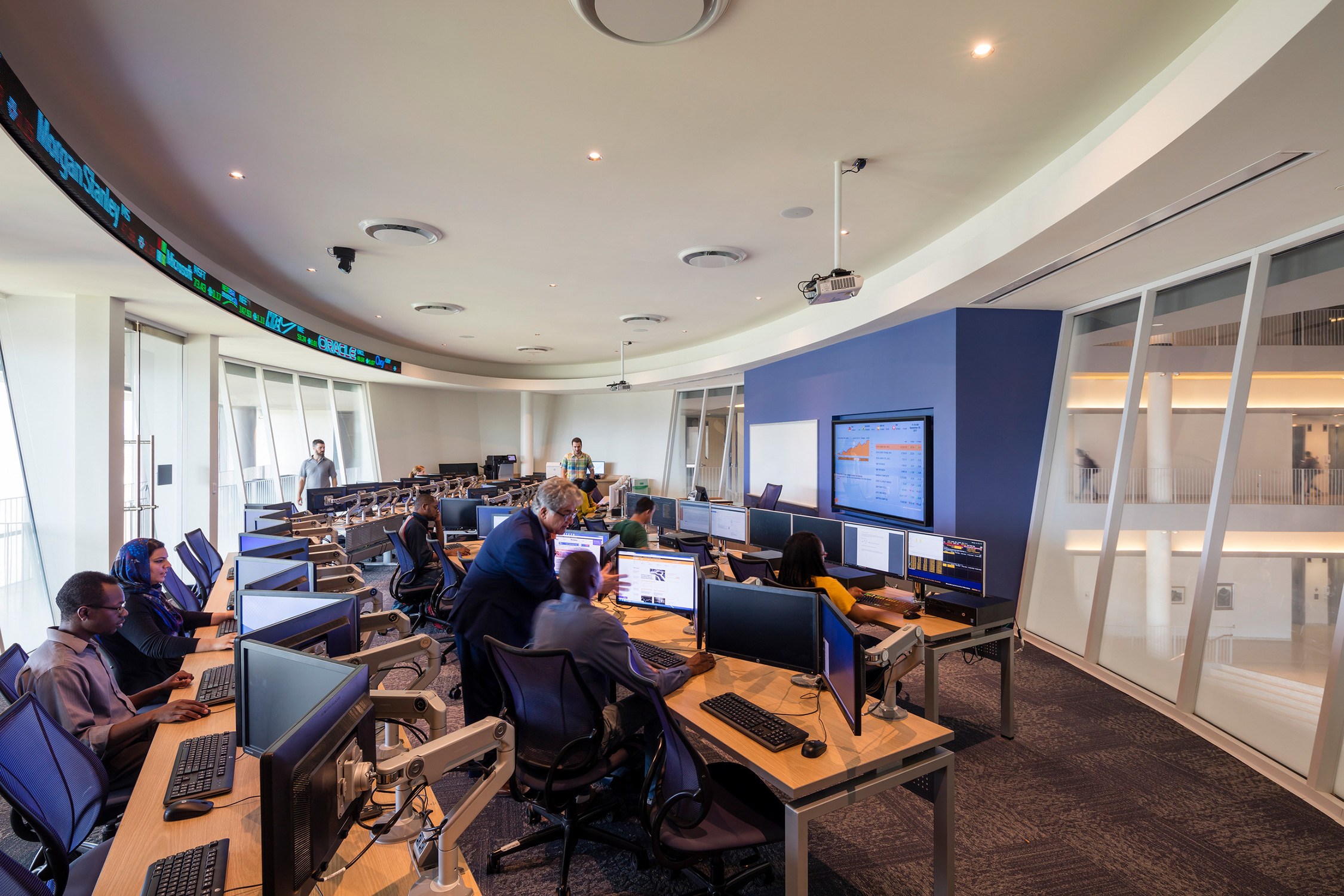
Classroom space occupies the first three levels; typologies include an 80-person lecture hall, a 300-person auditorium, a marketing lab, trading lab, demonstration kitchen, and 10 demonstration hotel rooms.
