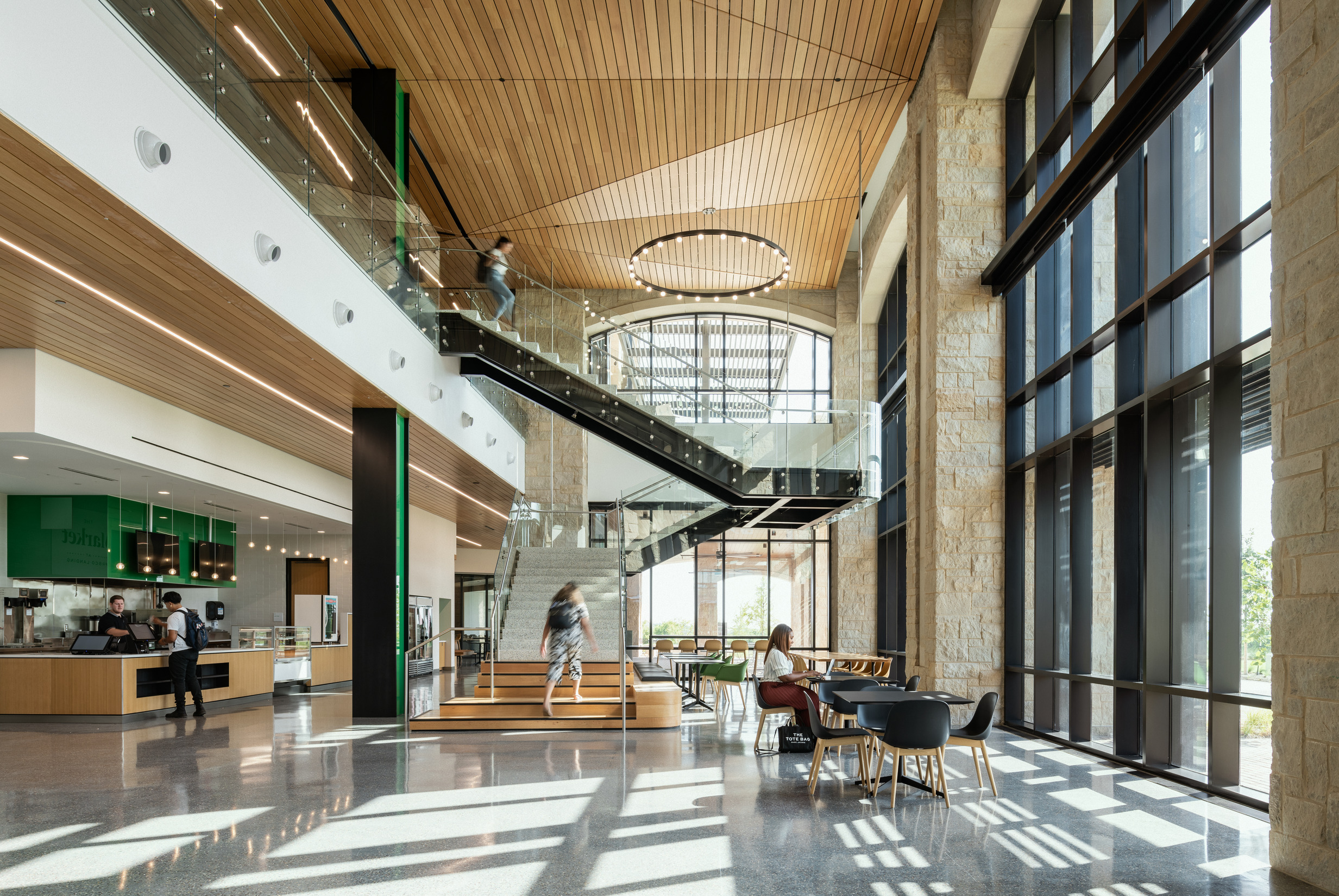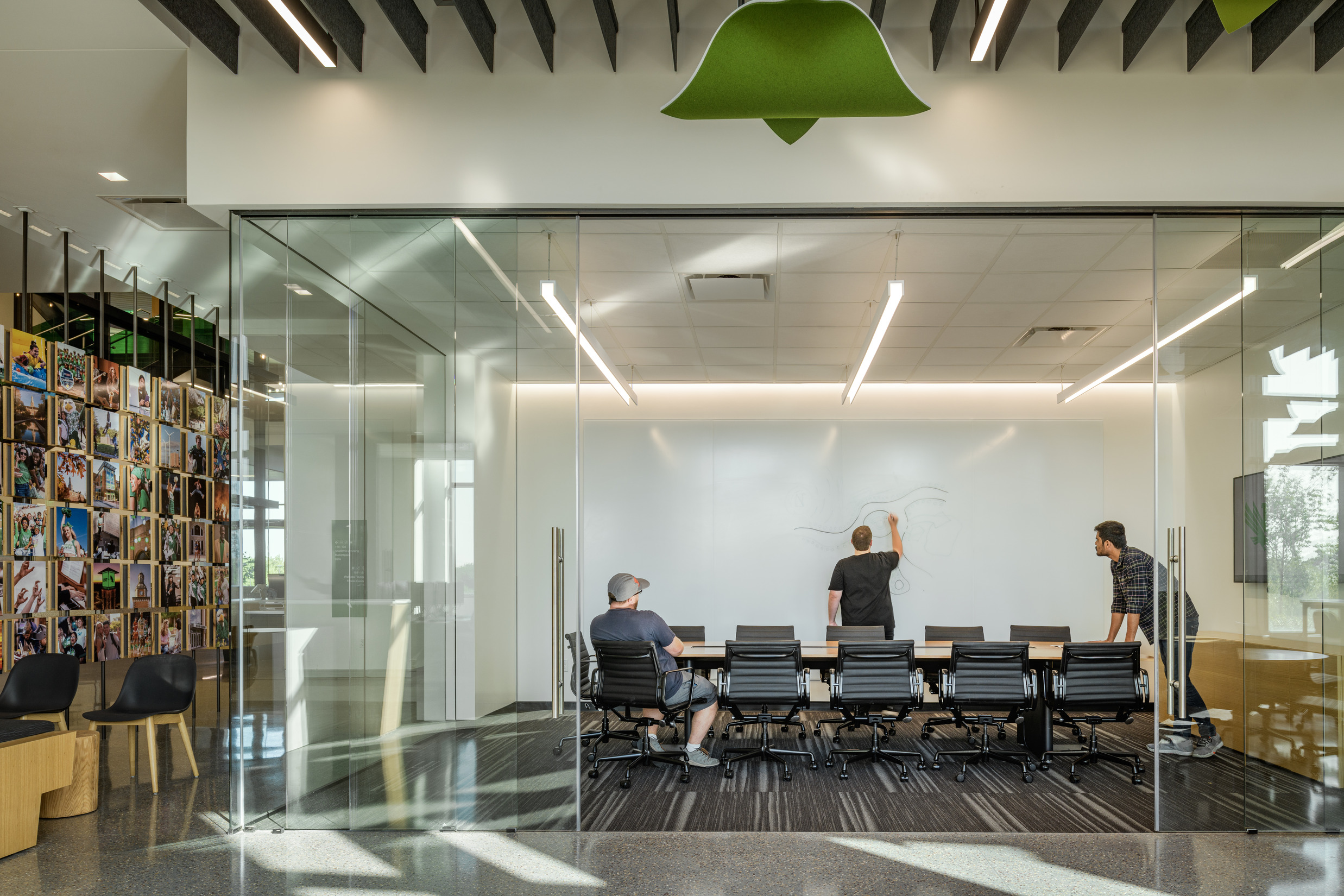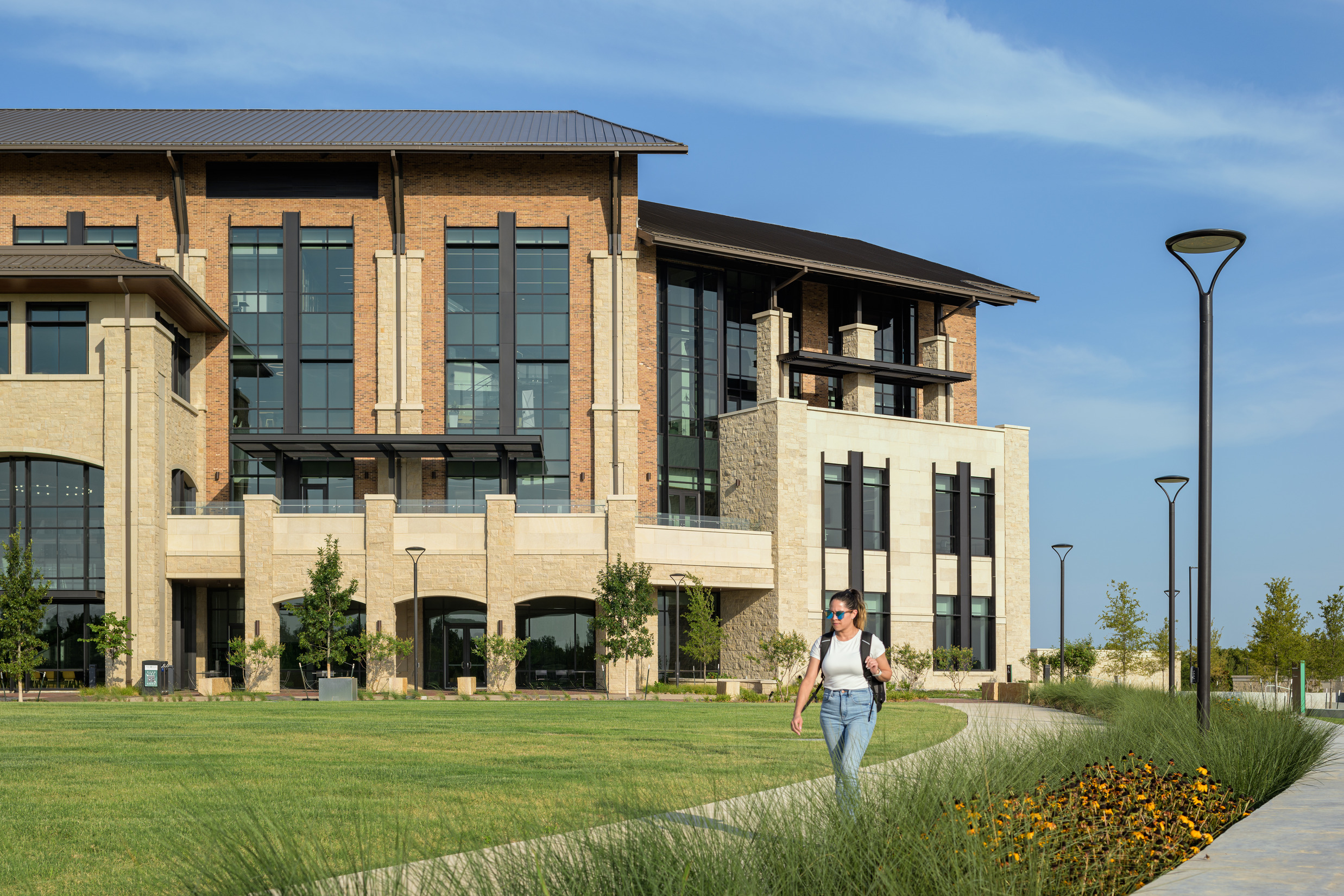This site uses cookies – More Information.
Frisco Landing

Upon completion of the UNT at Frisco Campus Master Plan, Ayers Saint Gross conducted a comprehensive program for the first building on campus that would set the stage for a new campus community, welcoming students and instilling a sense of university pride. The resulting building, Frisco Landing, supports a new system of learning through non-traditional instructional classrooms, a variety of collaboration environments, office spaces, and student success and support spaces.
Aligning with the university’s goal of creating a new framework for education, the four-story academic building is designed to support project-based learning with a heavy emphasis on flexibility and adaptability to support the program as it grows. These principles are reflected through open offices and workspaces, glazed walls, transparent elements, and ten unique classroom types.



Student-centered classrooms are designed to break down barriers and foster collaboration, with movable infrastructure and flexible furniture arrangements to accommodate different teaching and learning modes. Instructor touchpoints located throughout the building, as well as meeting rooms outside of every classroom, provide spaces where students and instructors can communicate one-on-one at any point of the day.


Bold design elements throughout the building create a welcoming and inspiring first impression for students. Graphic expressions mirroring a student’s journey at the university — including a photo display of graduates and interactive art features — culminate in a feature wall depicting a soaring eagle.


Additional site development consists of new roadways, parking, circulation, and infrastructure, along with custom signage and wayfinding. A campus gateway and belltower provide a sense of place, while an amphitheater and outdoor classrooms enable outdoor gatherings and community-building.



2024
SWA, Landscape Design
