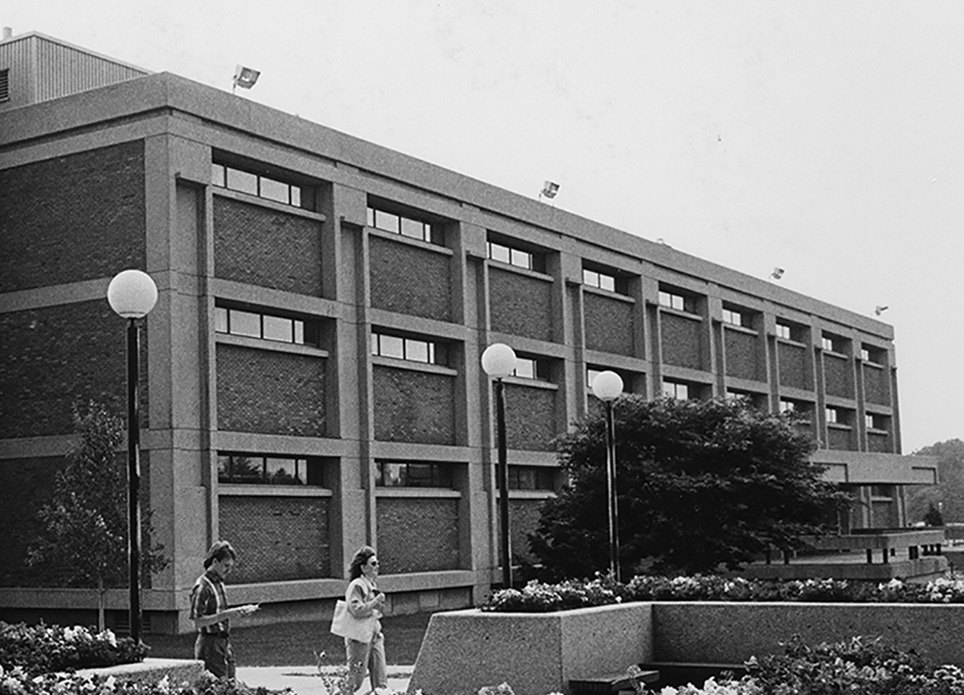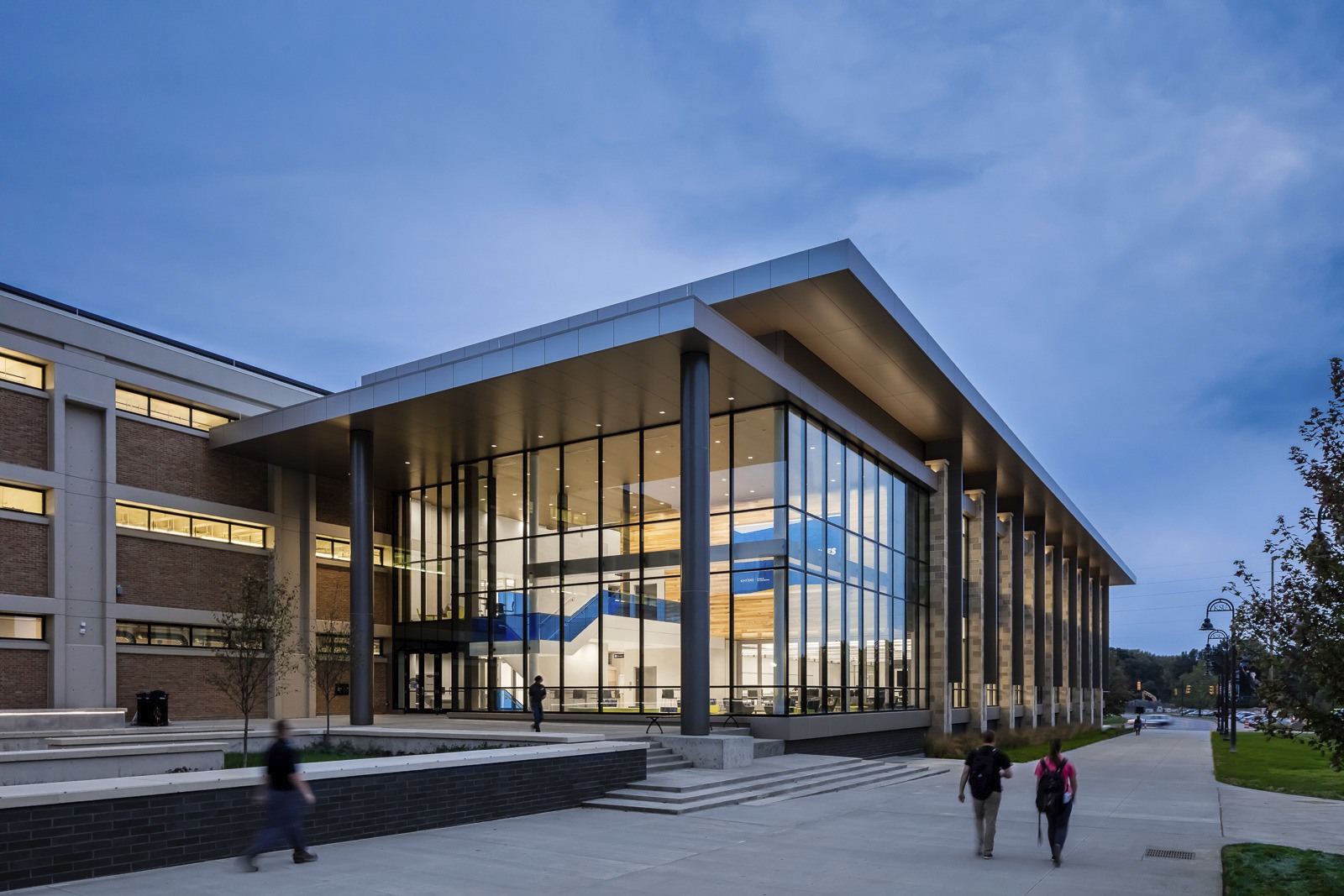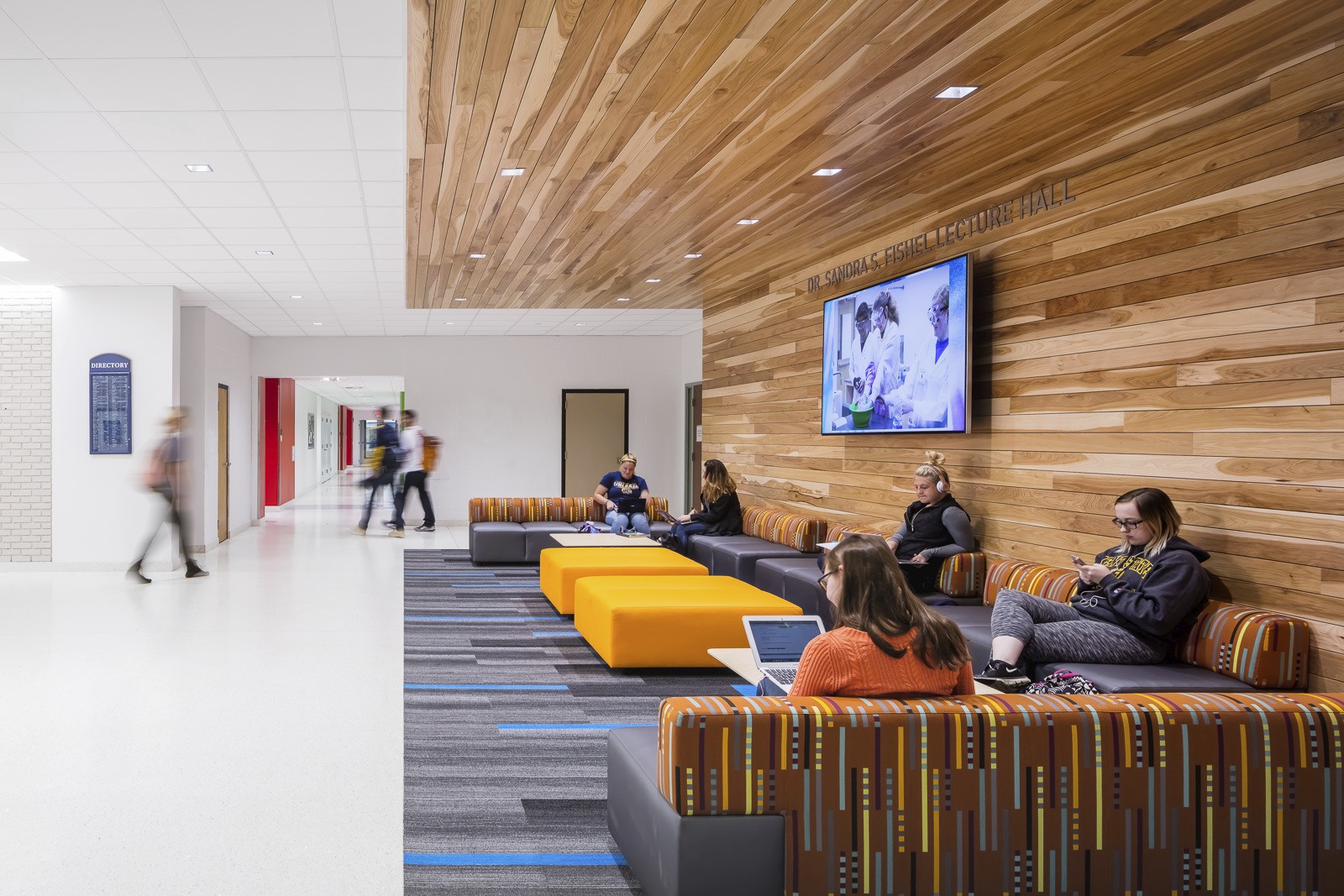This site uses cookies – More Information.
Integrated Sciences Building
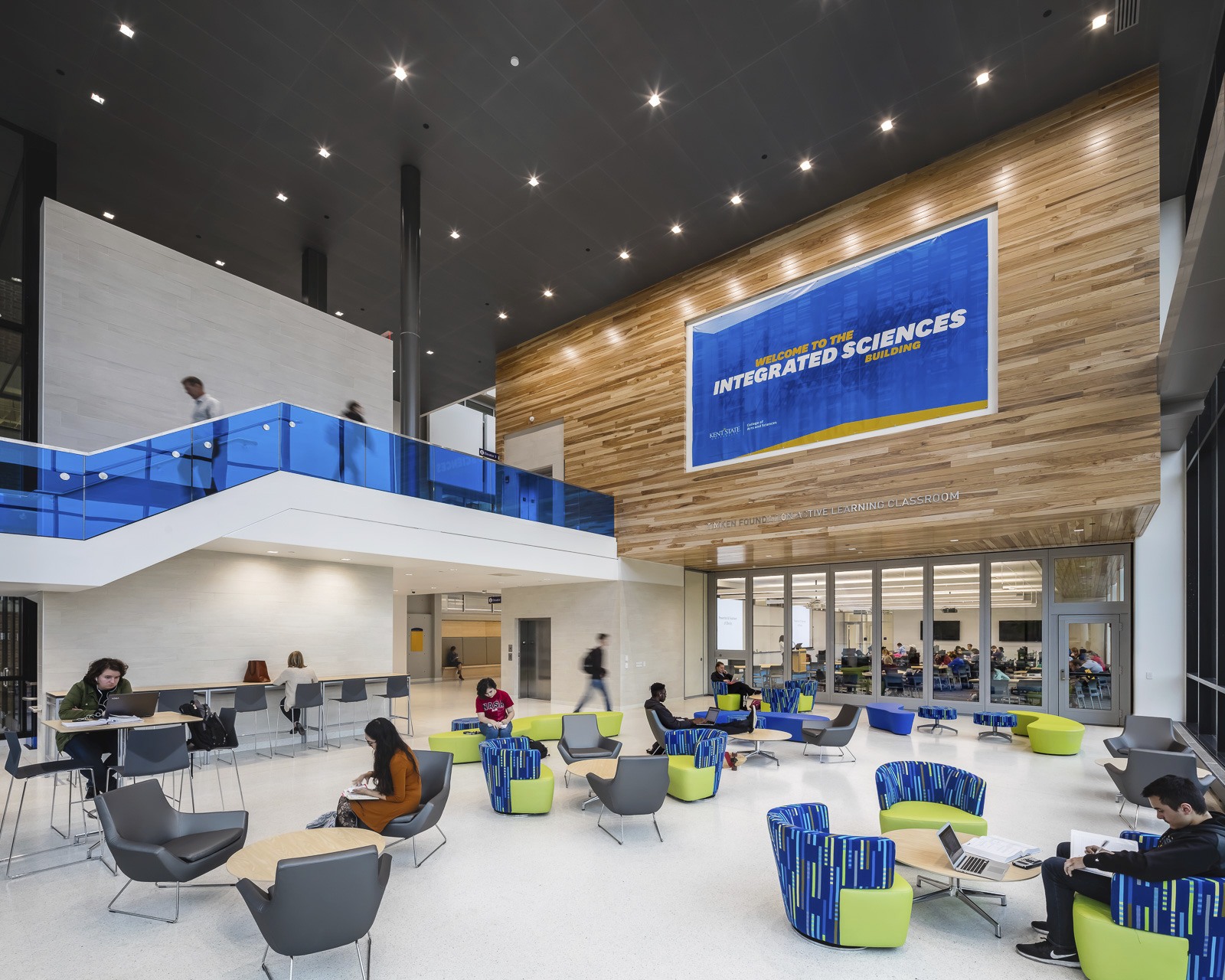
Renovation: 105,000 GSF
A trio of 1960s Brutalist buildings on the Kent State campus – Cunningham Hall, Smith Hall, and Williams Hall – underwent renovations to improve accessibility, address deferred maintenance, and support the University’s commitment to new pedagogies and curricula in the sciences. During a series of occupied, phased renovations, the concrete-heavy buildings were opened, increasing access to natural light and enhancing views into classrooms and gathering spaces. Bold interior material choices and a signature color palette lend a unified and cohesive design throughout the three buildings. Adjoining Williams Hall, a new three-story Integrated Sciences Building capped the final phase of construction.
The existing solid, inward-facing buildings were transformed into open, transparent, outward-looking buildings that leverage their proximity to the heart of campus.

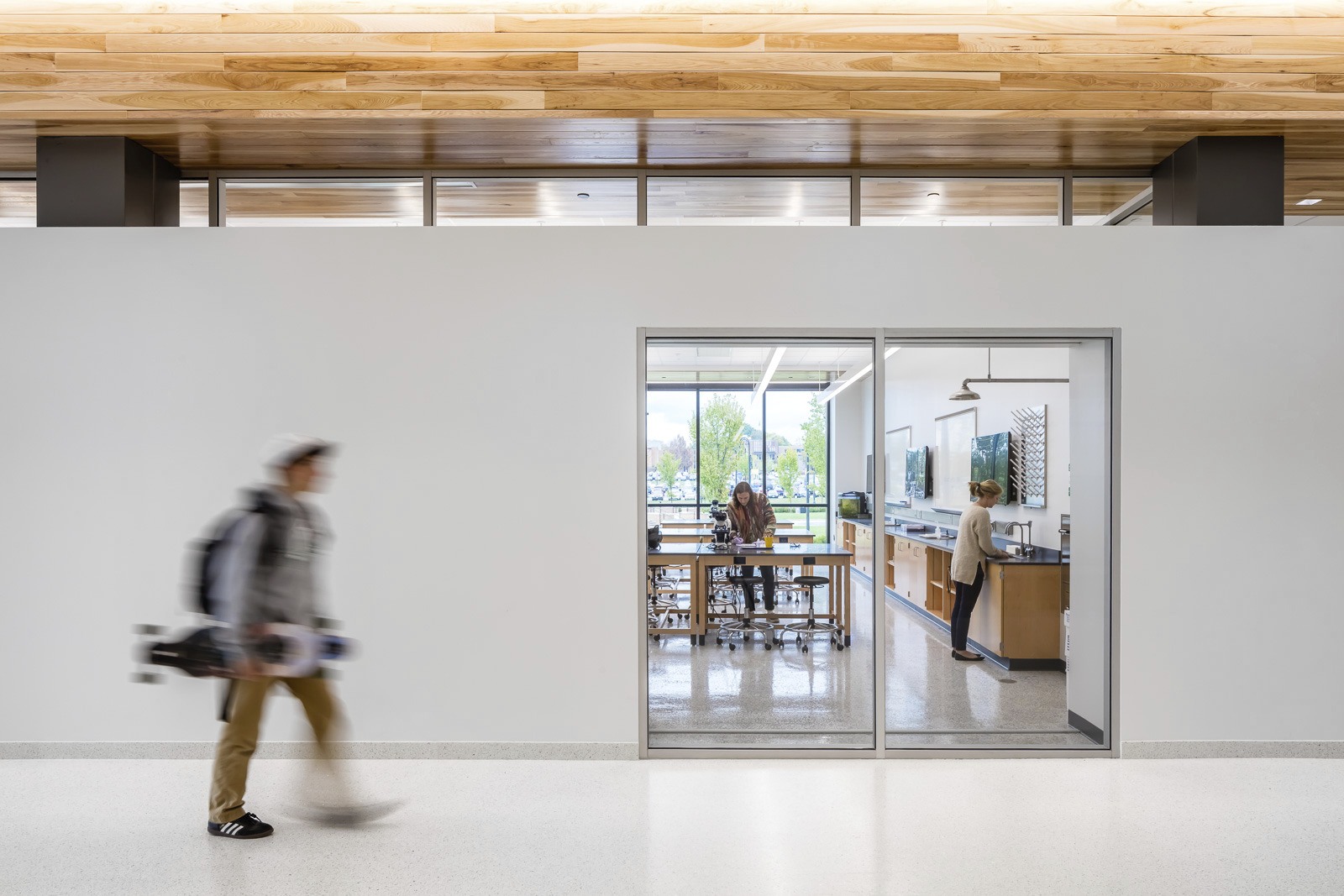
Brutalist renovations
The existing buildings — Cunningham Hall, Smith Hall and Williams Hall — had seen little change since their initial construction. After an analysis of programmatic needs, the project included extensive interior renovations and mechanical system updates, as well as improvements to the concrete, masonry, and windows. Material choices, including railings, floor materials, signature pops of color, and hickory paneling, create a cohesive design language throughout the three buildings.
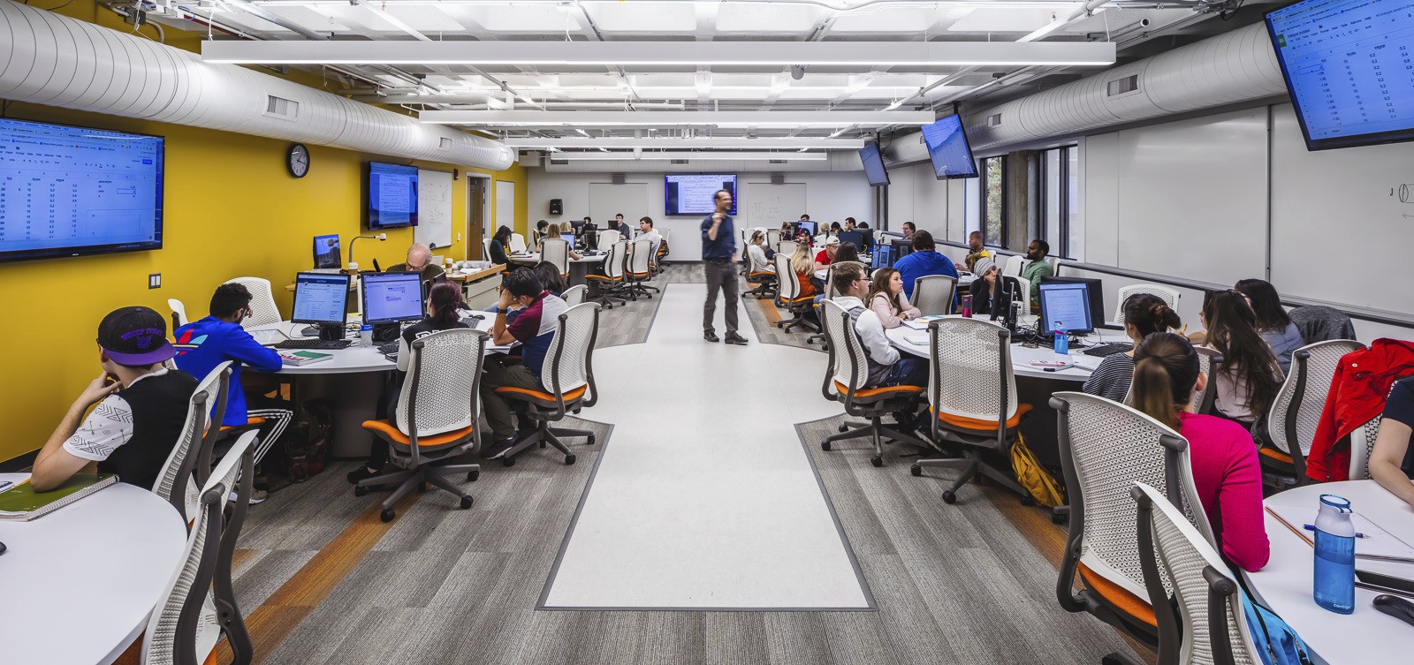
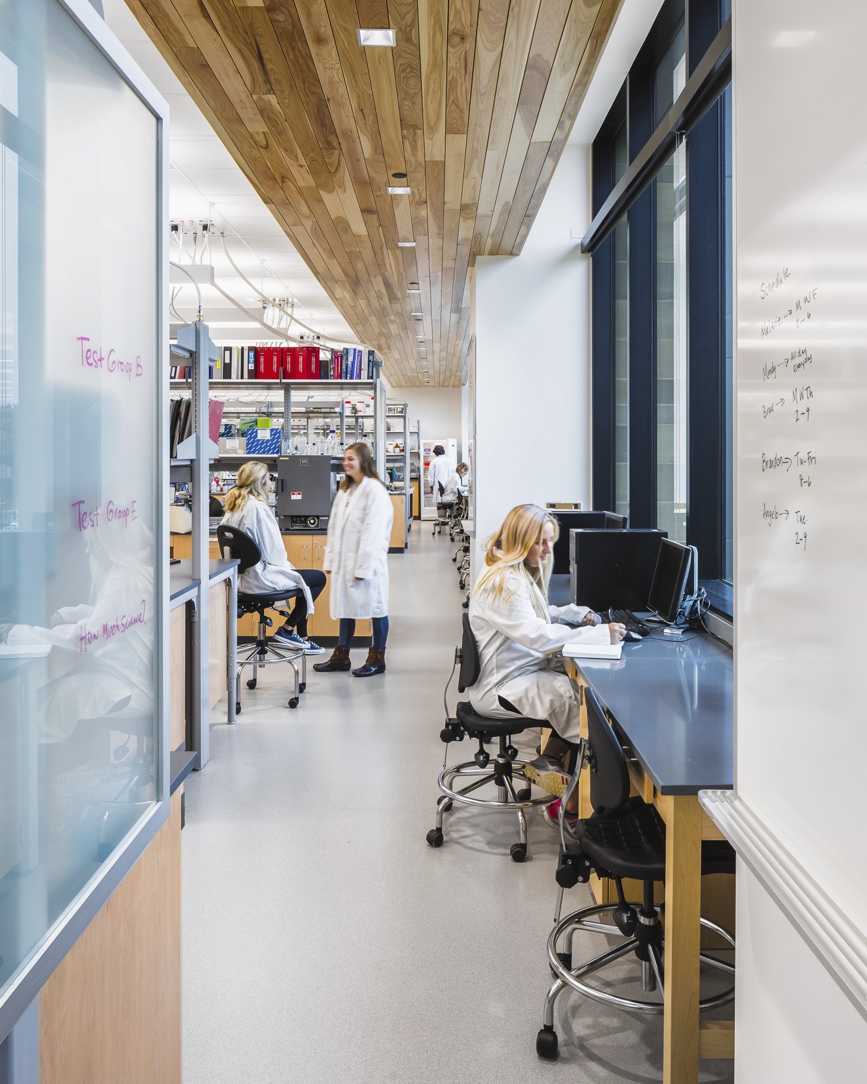
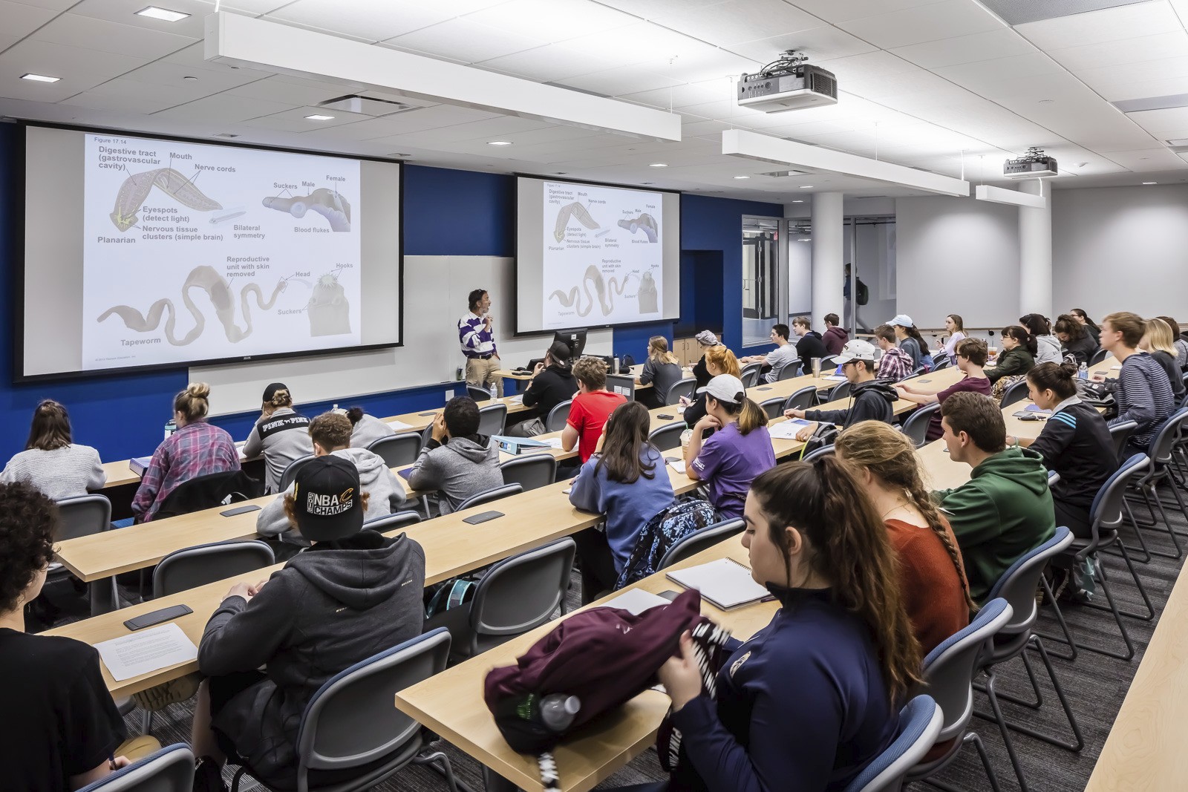

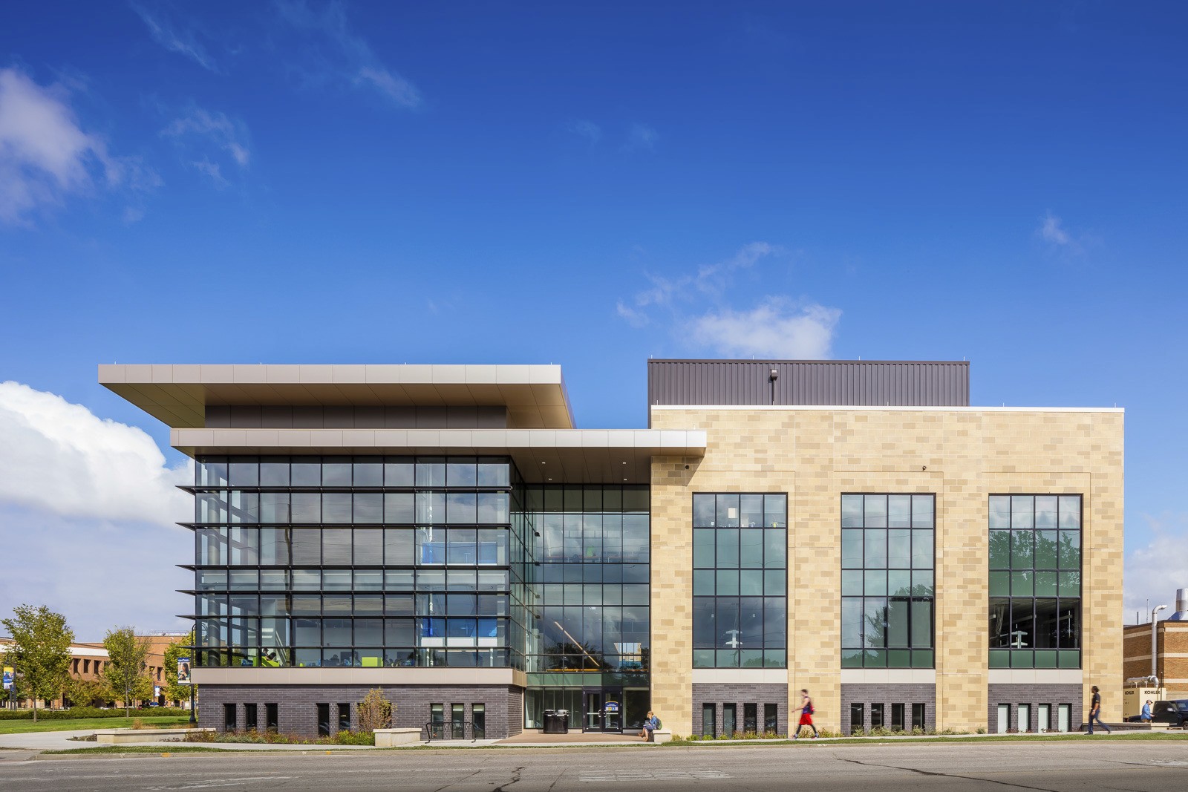


Defining the Precinct
The consistent use of materials creates a seamless transition between old and new and defines the precinct as a science hub. Sun shading built into the facade’s proportioning and patterning minimizes solar heat and glare for this LEED Silver certified building.
