This site uses cookies – More Information.
News
Page 2
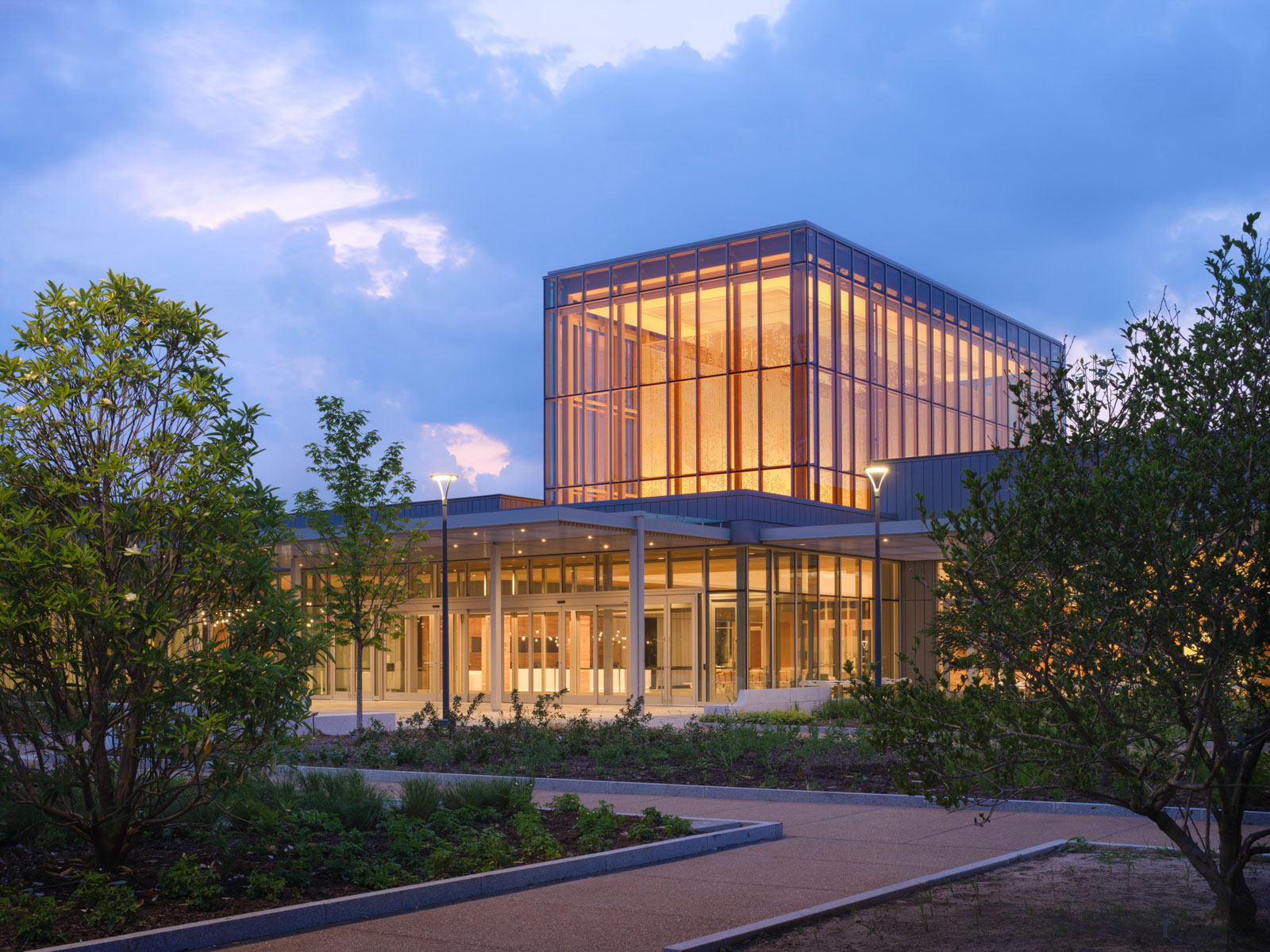
Ayers Saint Gross Projects Honored with AIA Baltimore Excellence in Design Awards
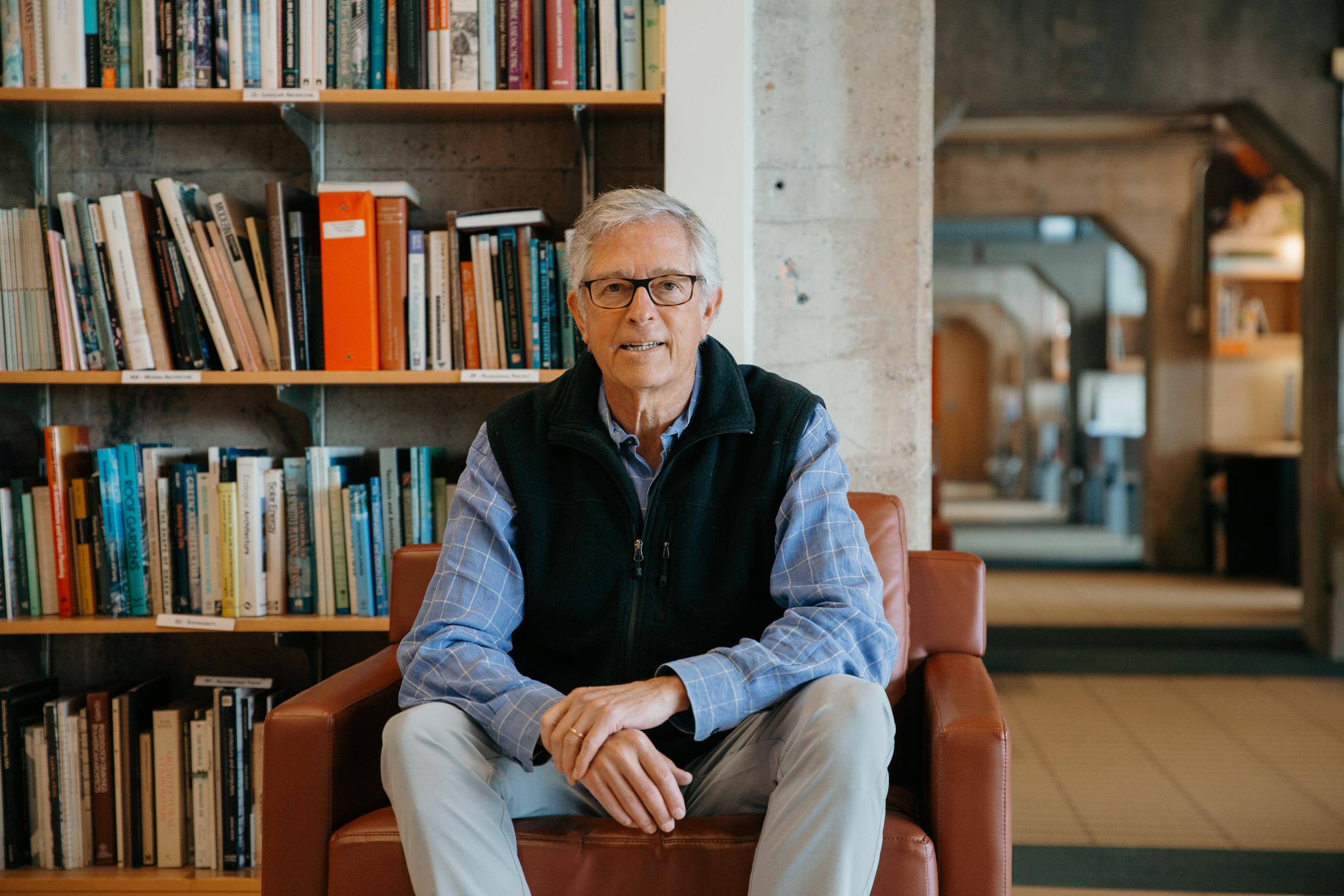
Baltimore Business Journal: High-profile Baltimore architect to retire after four decades
University of Baltimore Academic Center would be demolished and replaced with smaller structure under new master plan
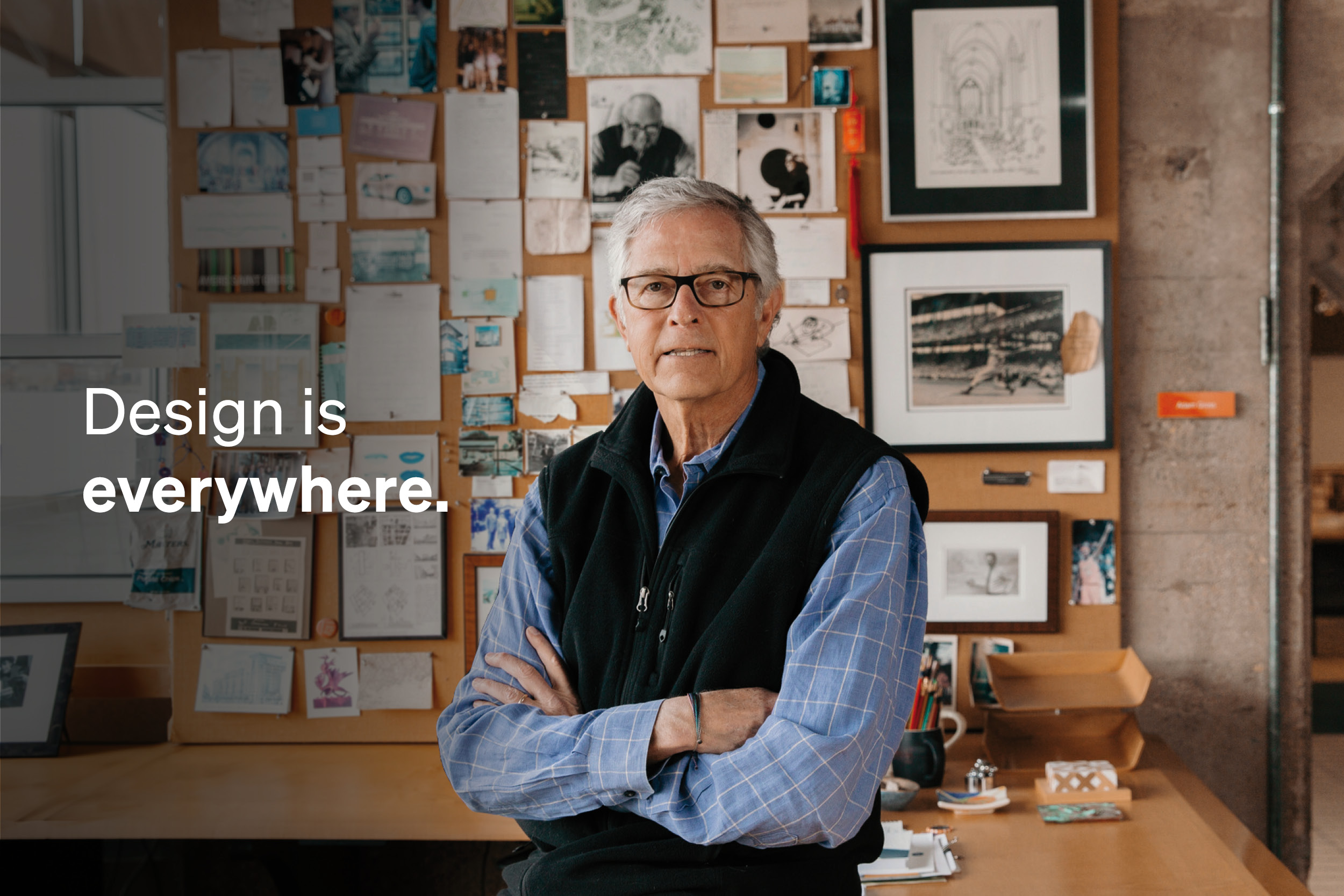
Celebrating Adam Gross and a 40-Year Legacy
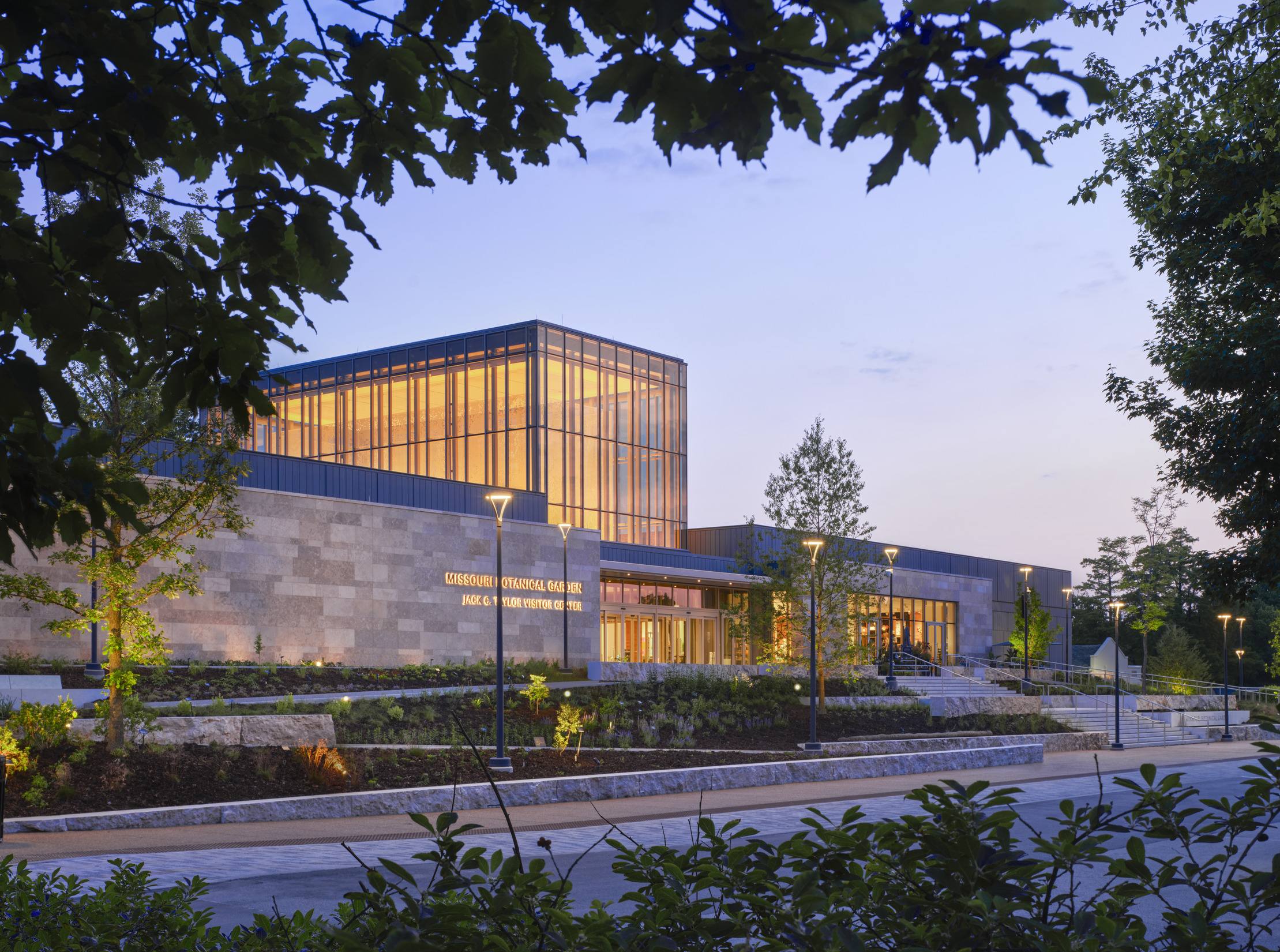
Jack C. Taylor Visitor Center wins AIA Maryland Excellence in Design Honor Award
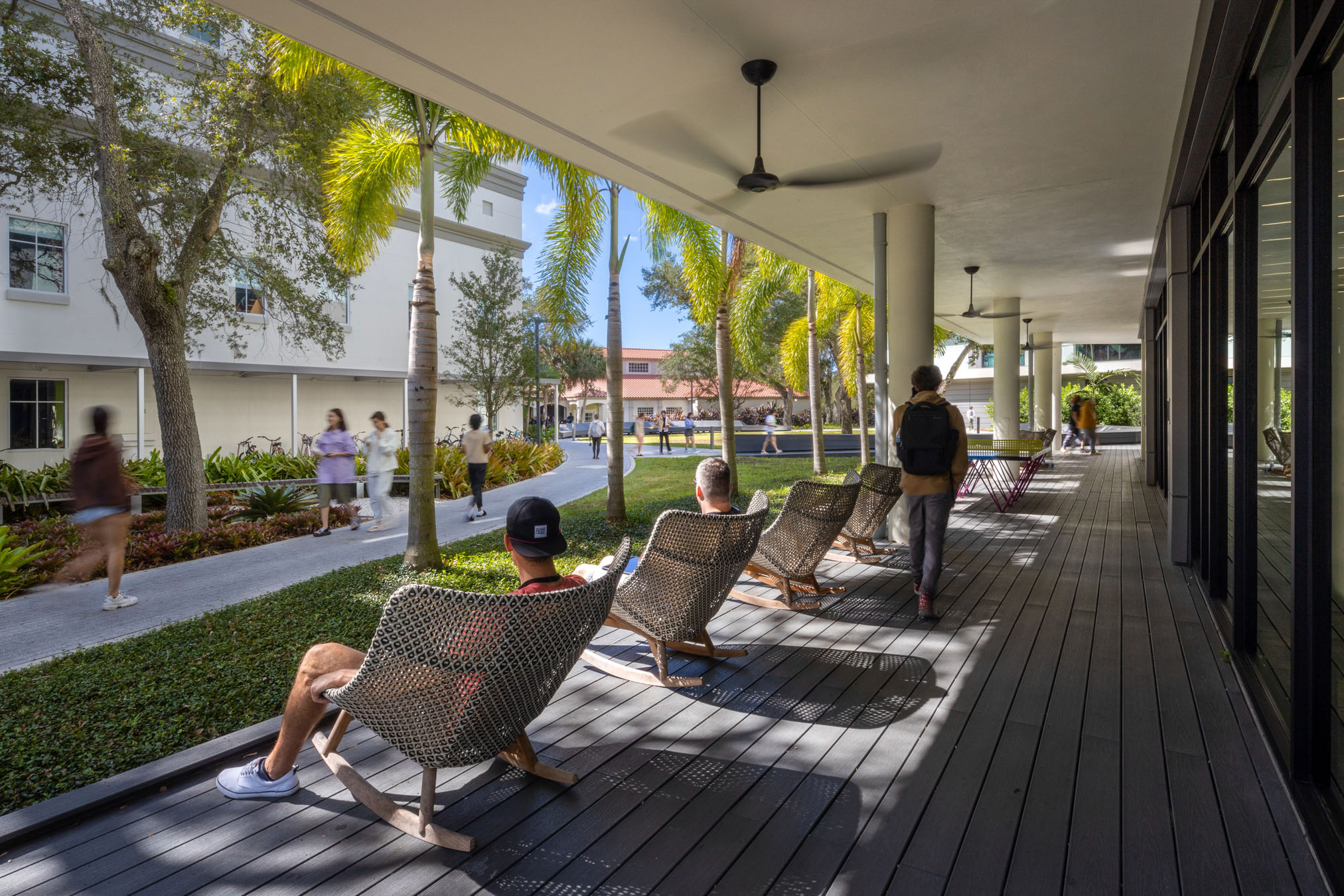
Chronicle of Higher Education: Campus Housing for Tomorrow
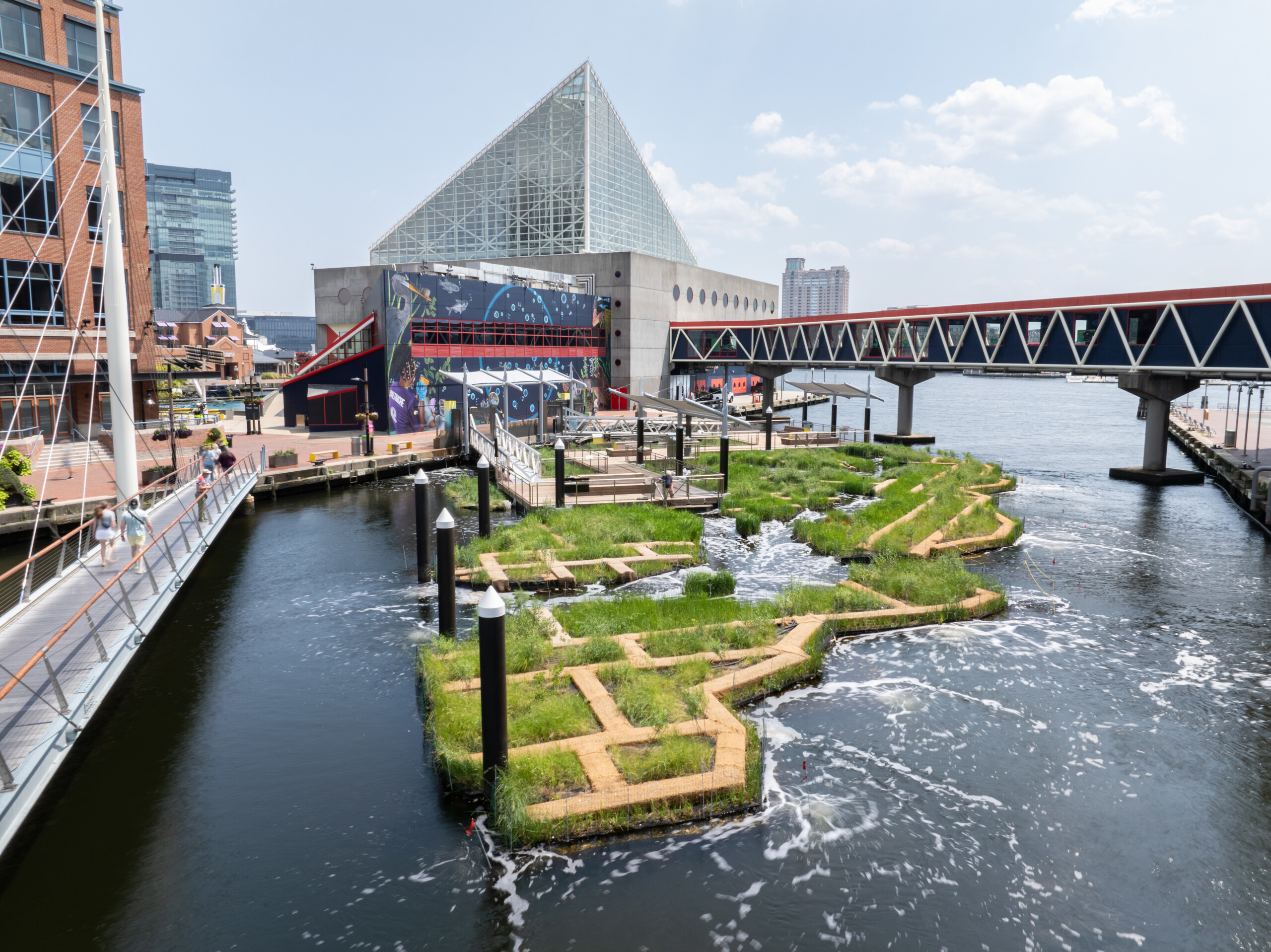
National Aquarium Harbor Wetland Makes Headlines Around the World
University of Utah trustees greenlight public-private student housing project
ArchDaily: KPF Designs 2045 Master Plan for the University of Birmingham Campus in United Kingdom
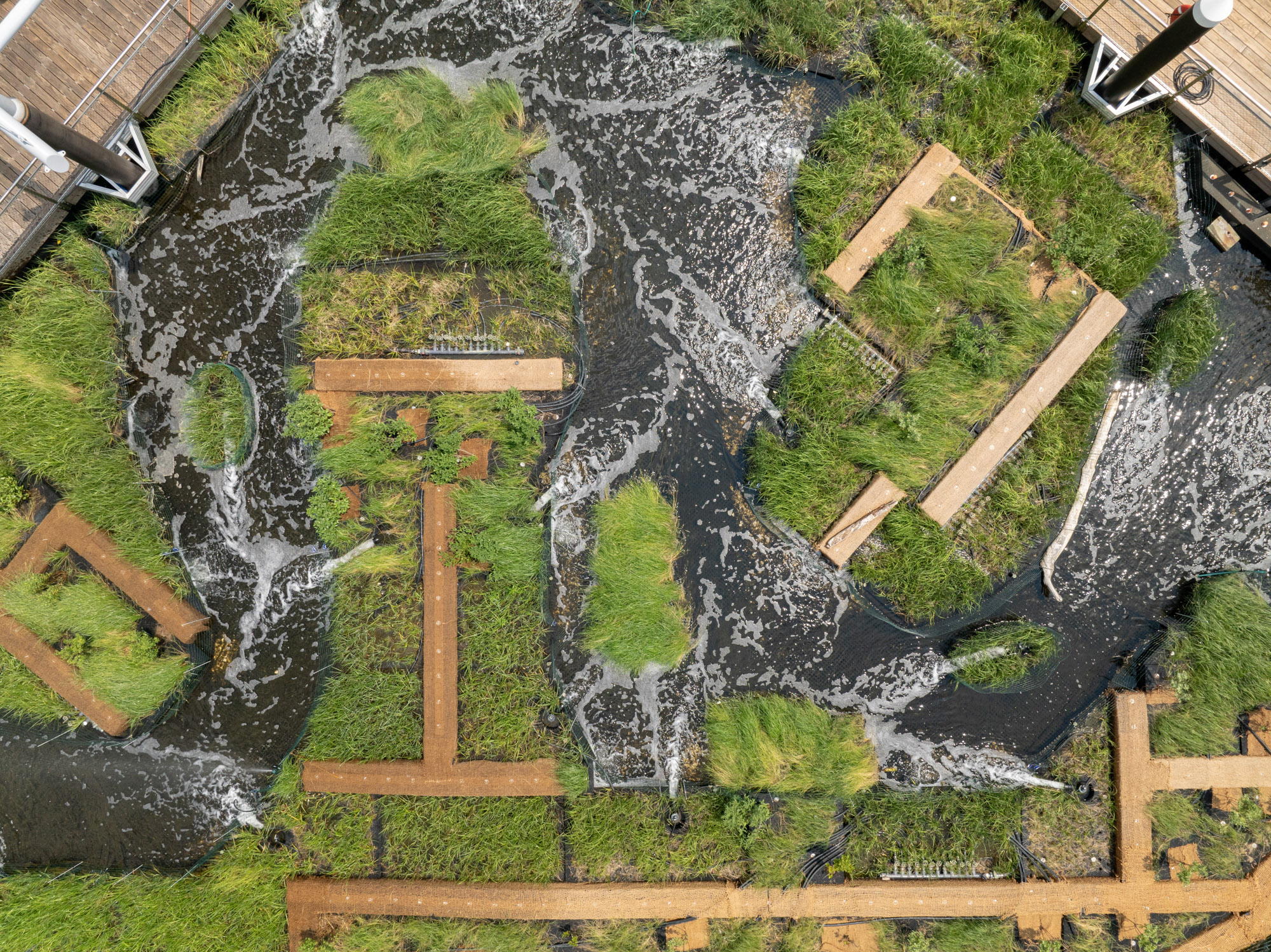
Building Design + Construction: Baltimore’s National Aquarium opens 10,000-sf floating wetland
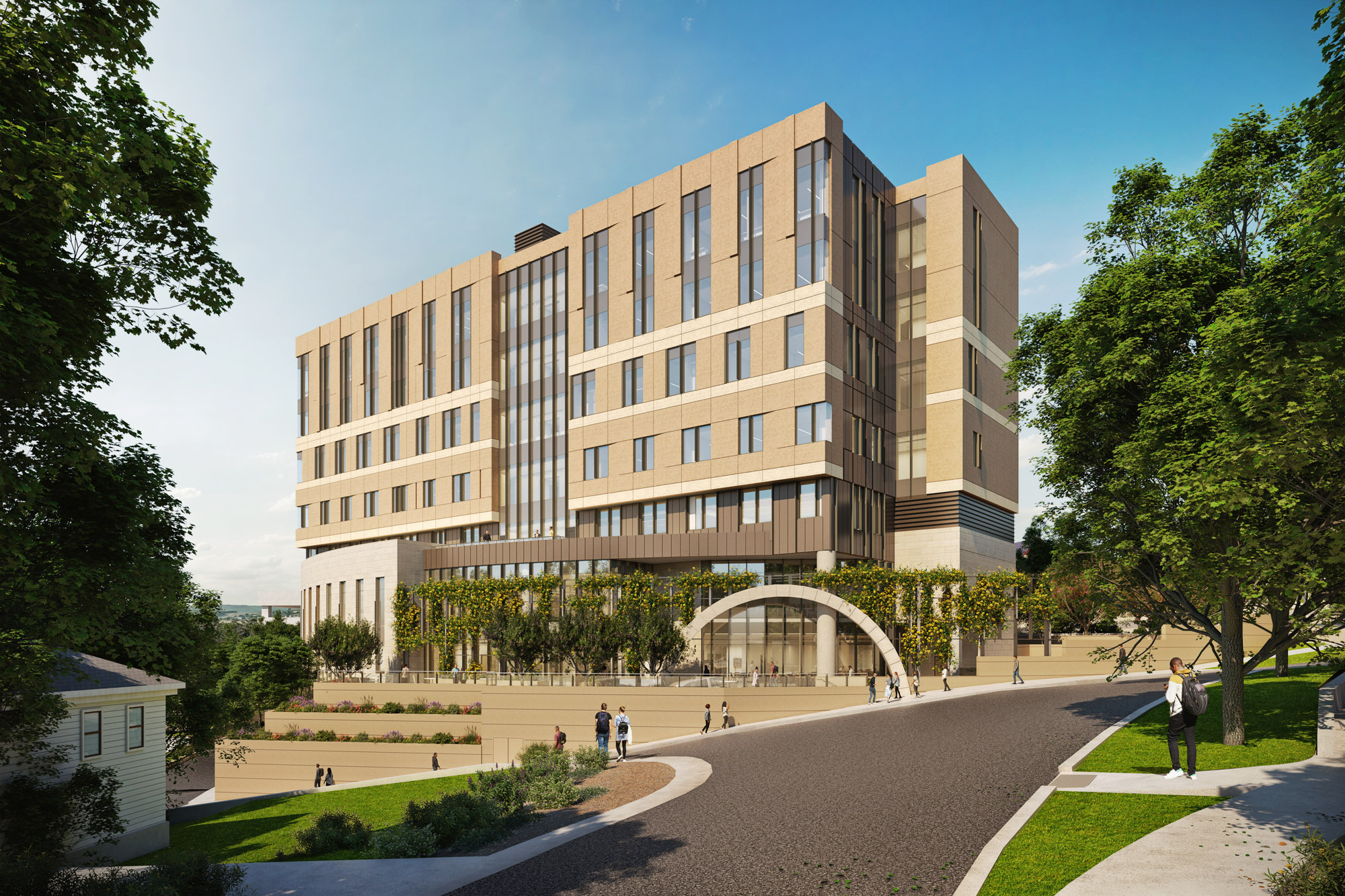
TXST hosts groundbreaking for STEM classroom building
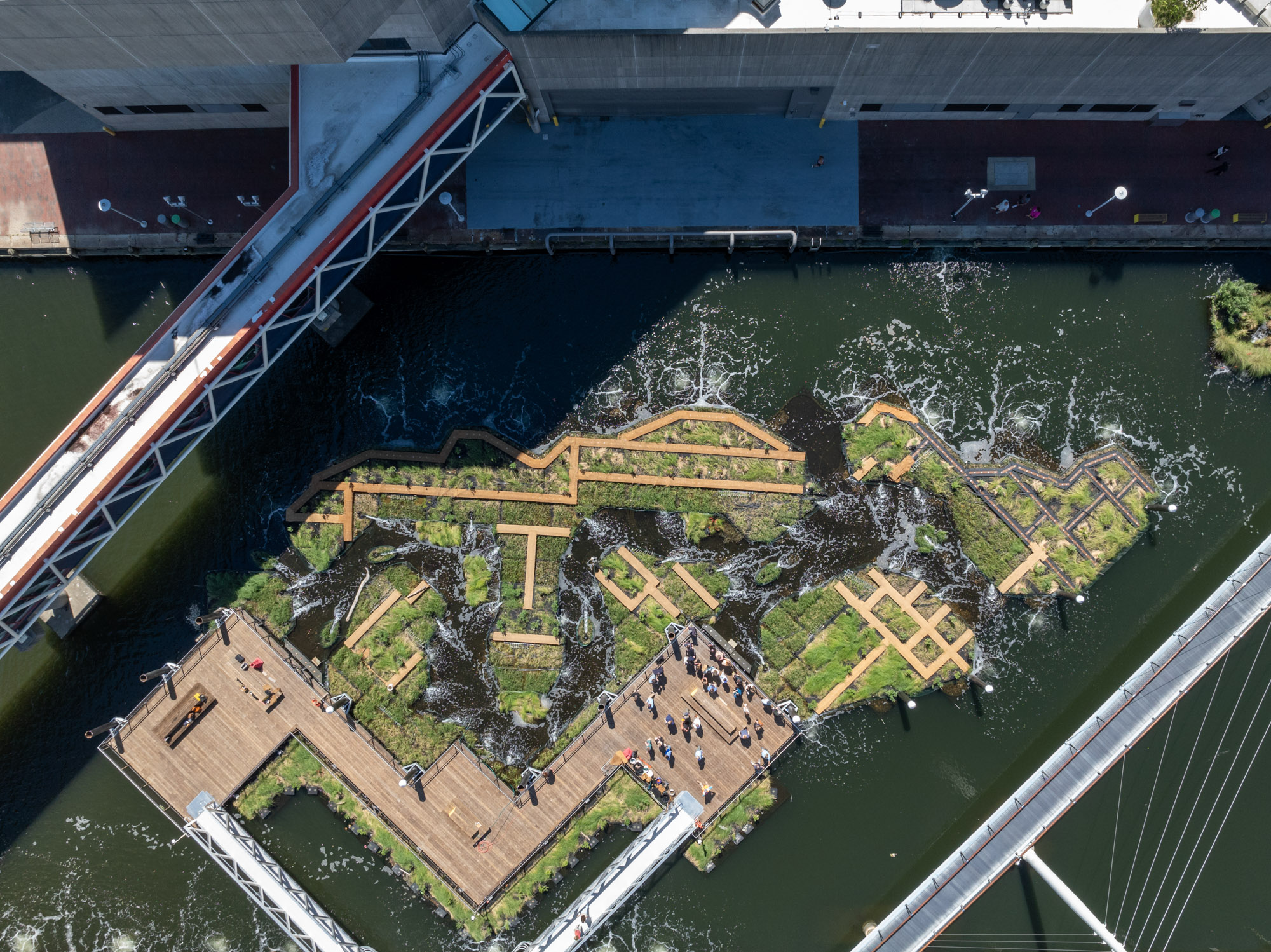
Bloomberg: A Floating Island in Baltimore Raises Hope for a Waterfront Revival
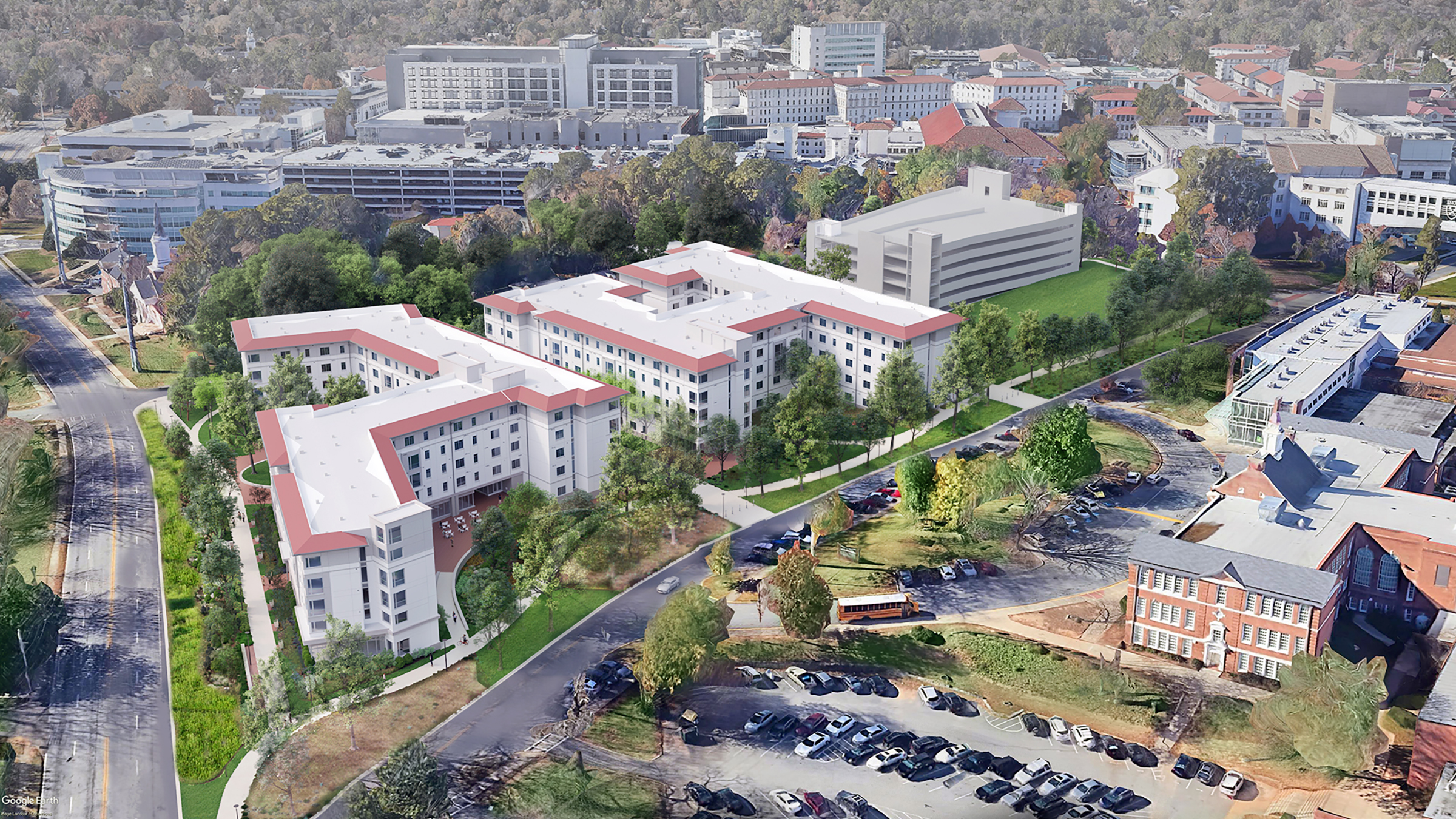
New on-campus graduate housing opens to Emory students

Architect’s Newspaper: On Baltimore’s Inner Harbor, a new floating wetland by Ayers Saint Gross opens at the National Aquarium
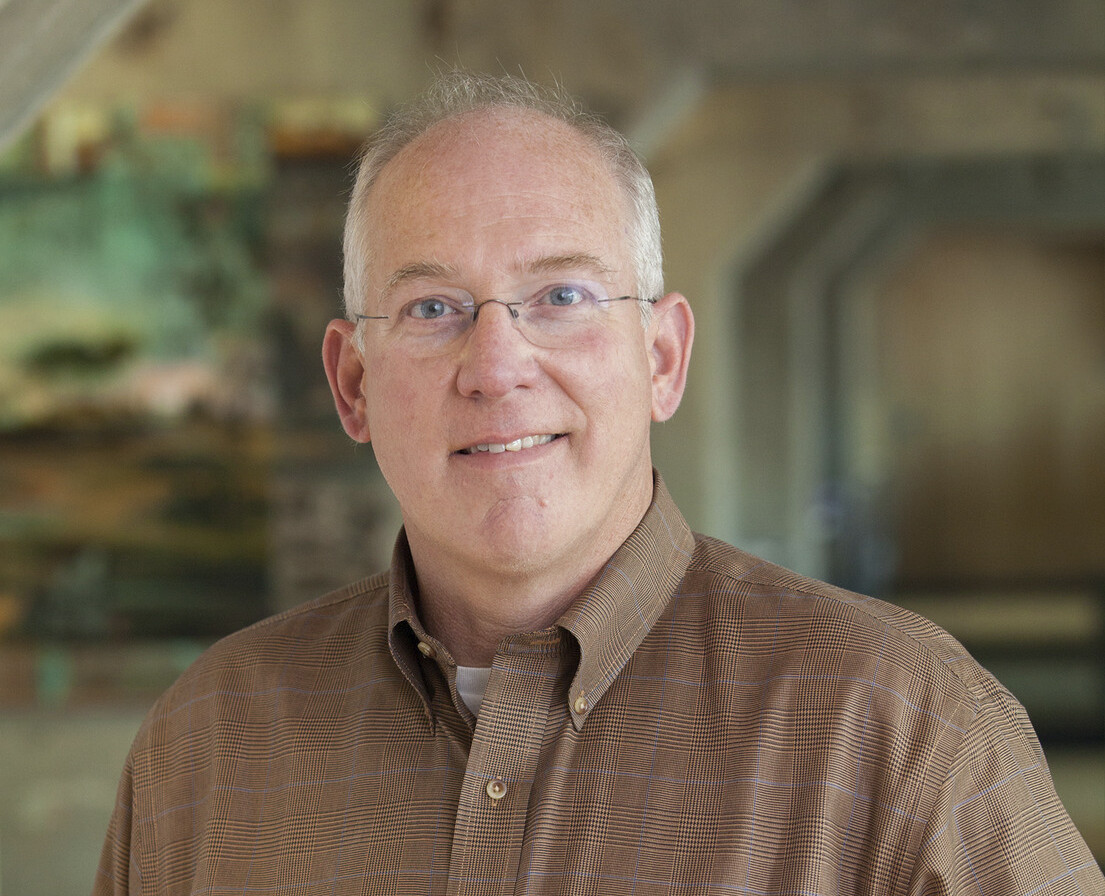
Earl Purdue, AIA, Retires After 36 years
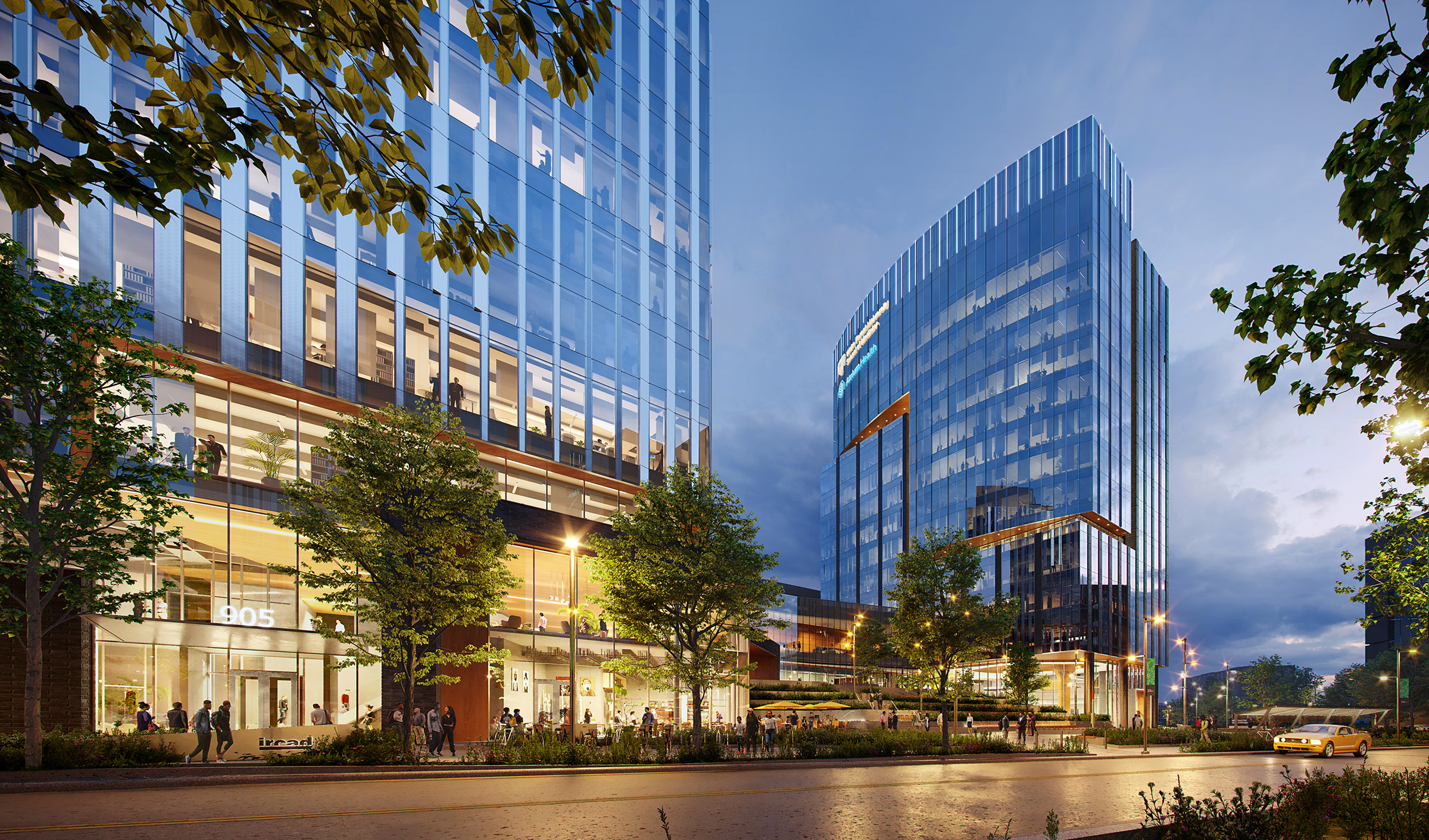
Why Some Innovation Districts Flourish While Others Fail

Archinect: Ayers Saint Gross designs new Charlotte innovation district
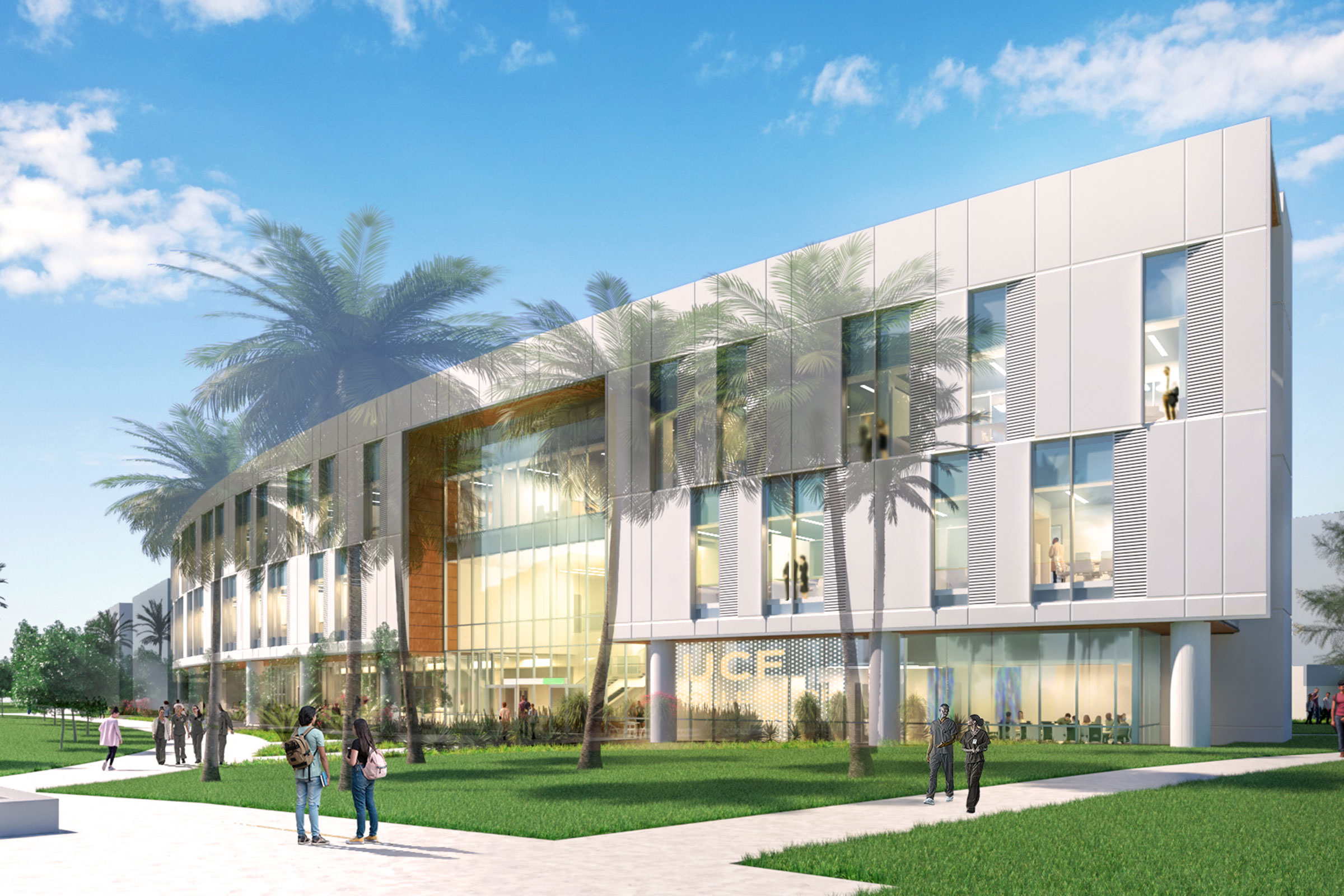
Celebrating National Nurses Week

Karen Bastidas Wins IIDA MAC Emerging Leader Champion Award
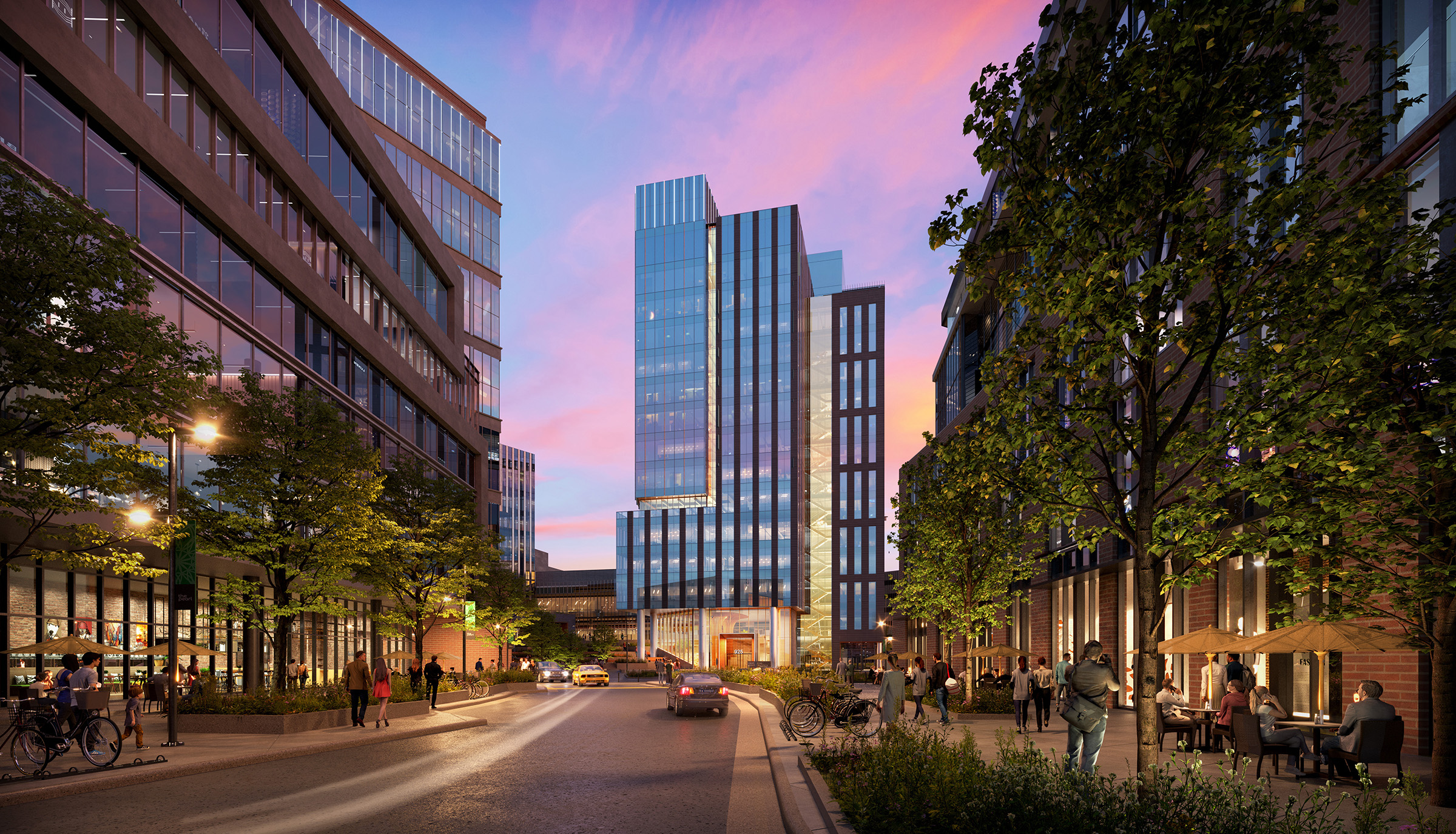
Engage, Create, Enrich Newsletter: Spring 2024

Laura Wheaton Wins AIA Young Architects Award

Ayers Saint Gross Projects Honored with IIDA Southwest Design Awards
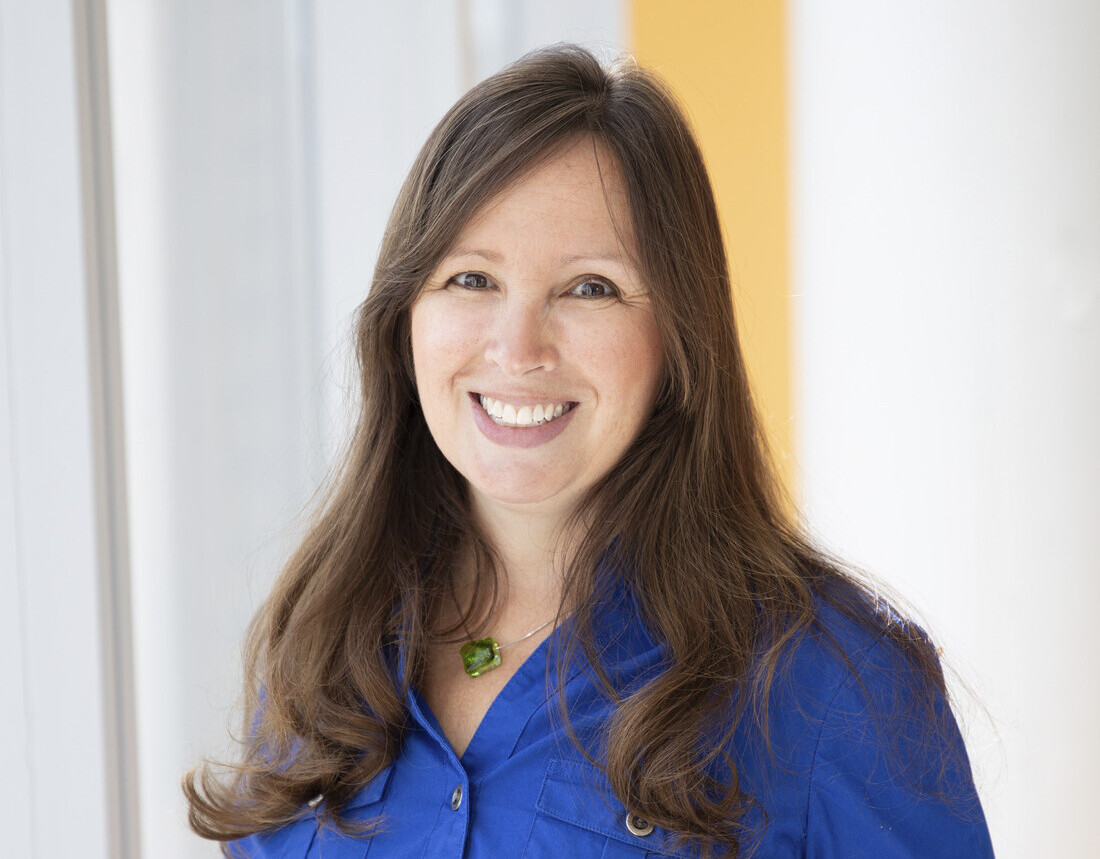
Belonging and Inclusion: An Interview with Shannon Dowling
Housing, Athletic Village, and Riverfront Projects? BSU Master Plan Process Takes Off
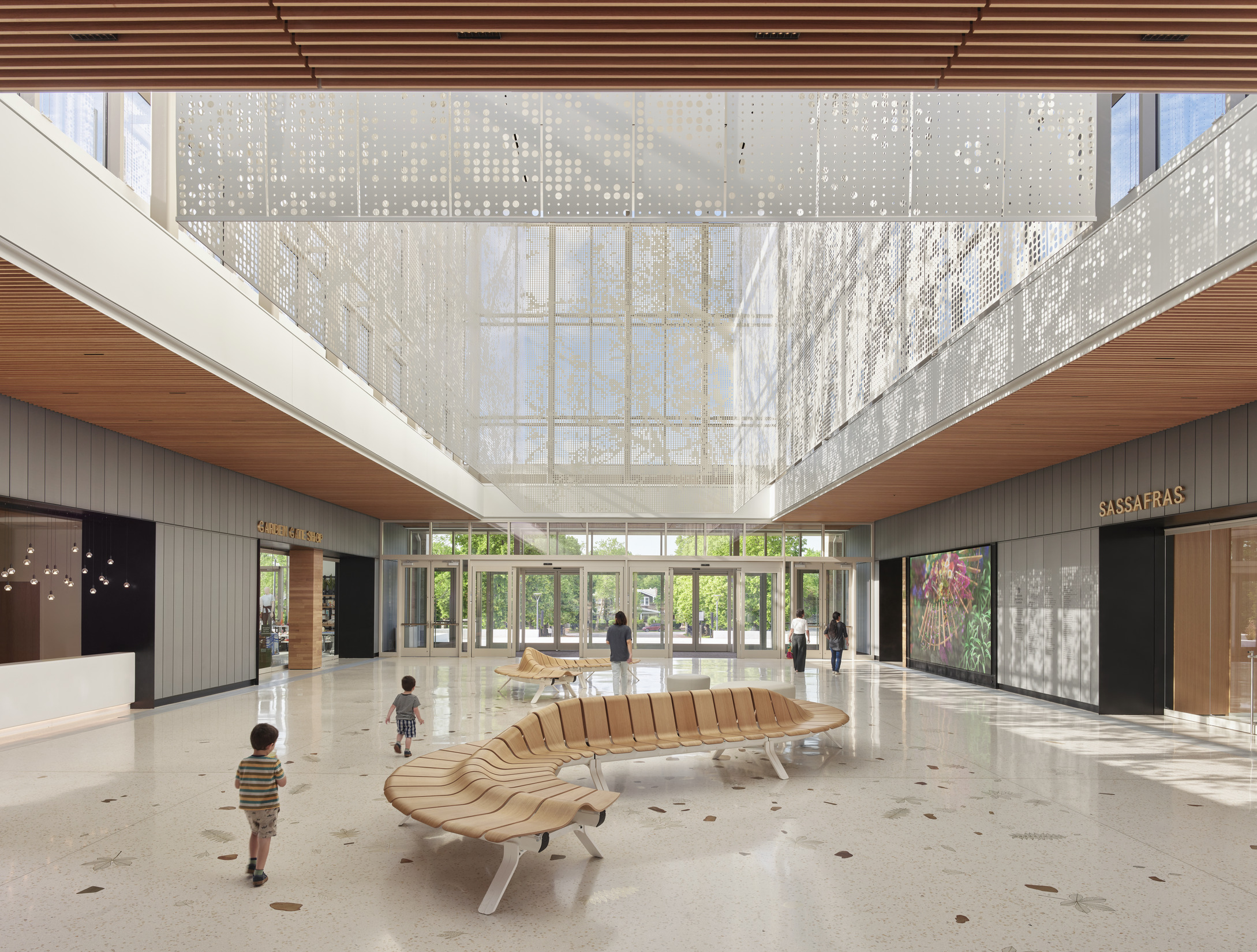
Ayers Saint Gross Ranked Third for Museum Architecture Firms
Ayers Saint Gross Welcomes Michael Nicolaus and Rainey Hufstetler

Looking Forward: Announcing 2024 Promotions

Join Us at Upcoming Career Fairs
Ohio’s Campus Space Optimization Initiative aims to revolutionize traditional approach to space allocation

UCF Breaks Ground on Dr. Phillips Nursing Pavilion

Bryant 3.0: Inside phase 1 of the university’s transformational Campus Master Plan
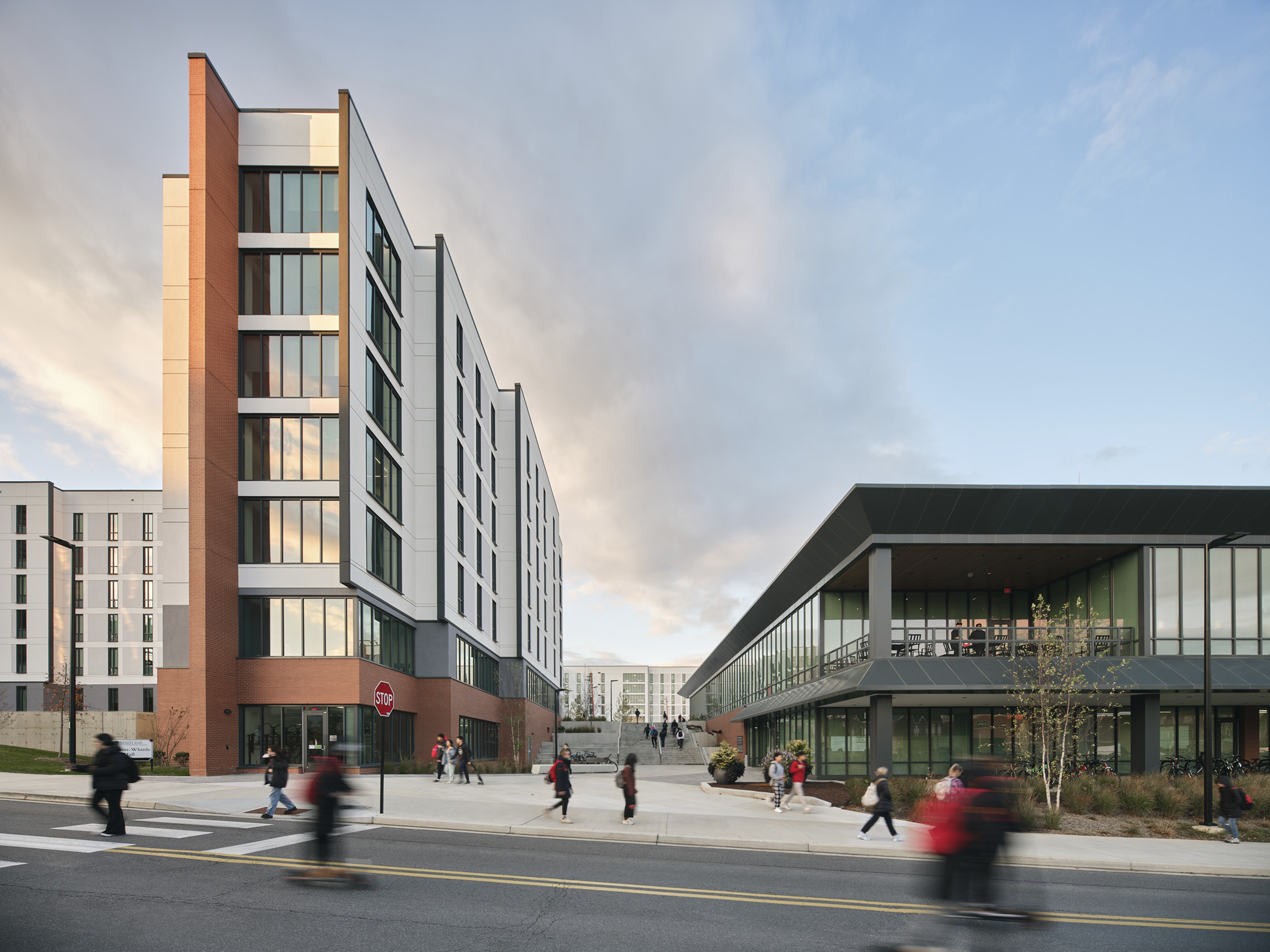
Ayers Saint Gross Ranked Among Top Ten Firms for Student Housing and Cultural Projects

Songs that Inspire
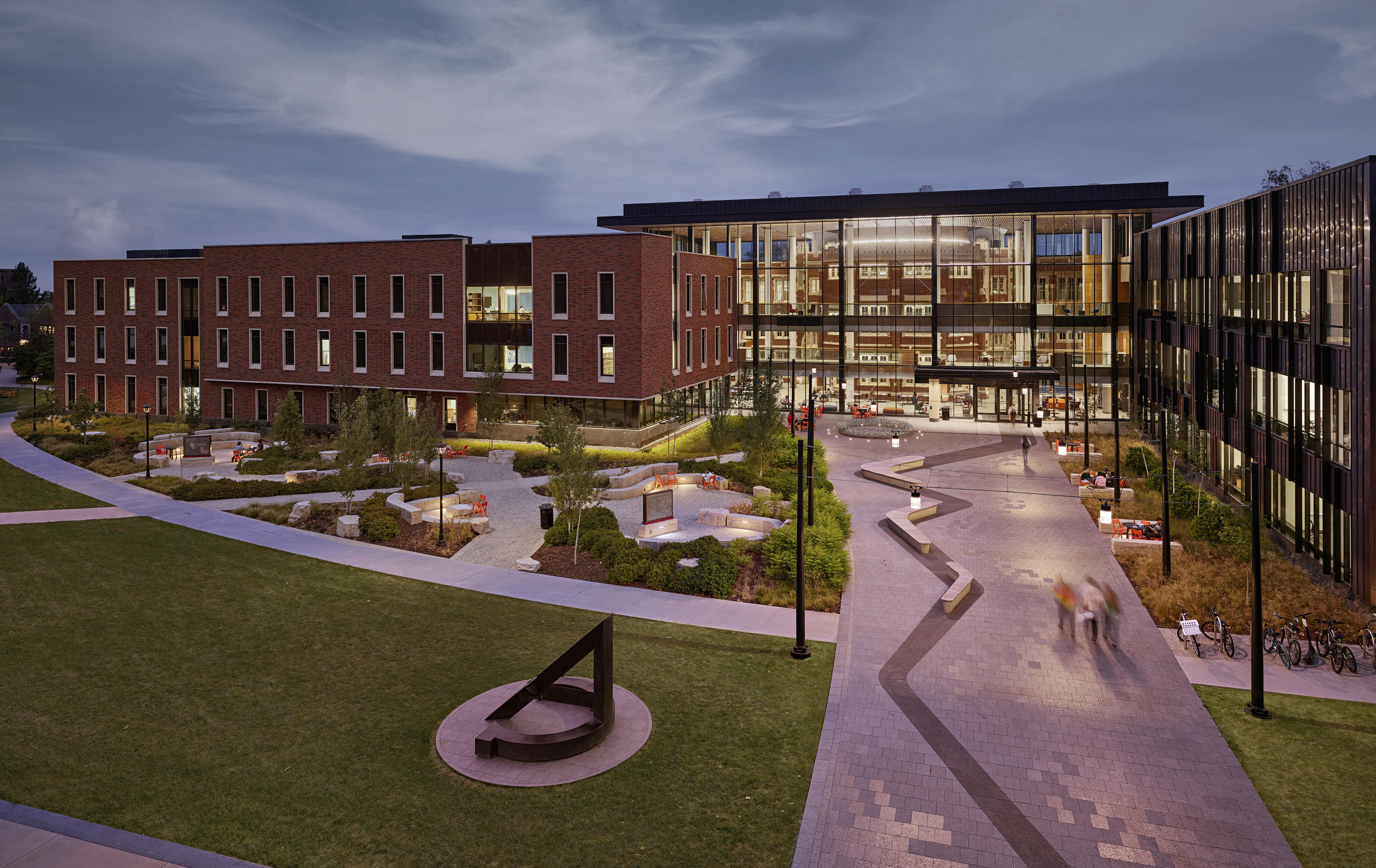
2023 Year in Review
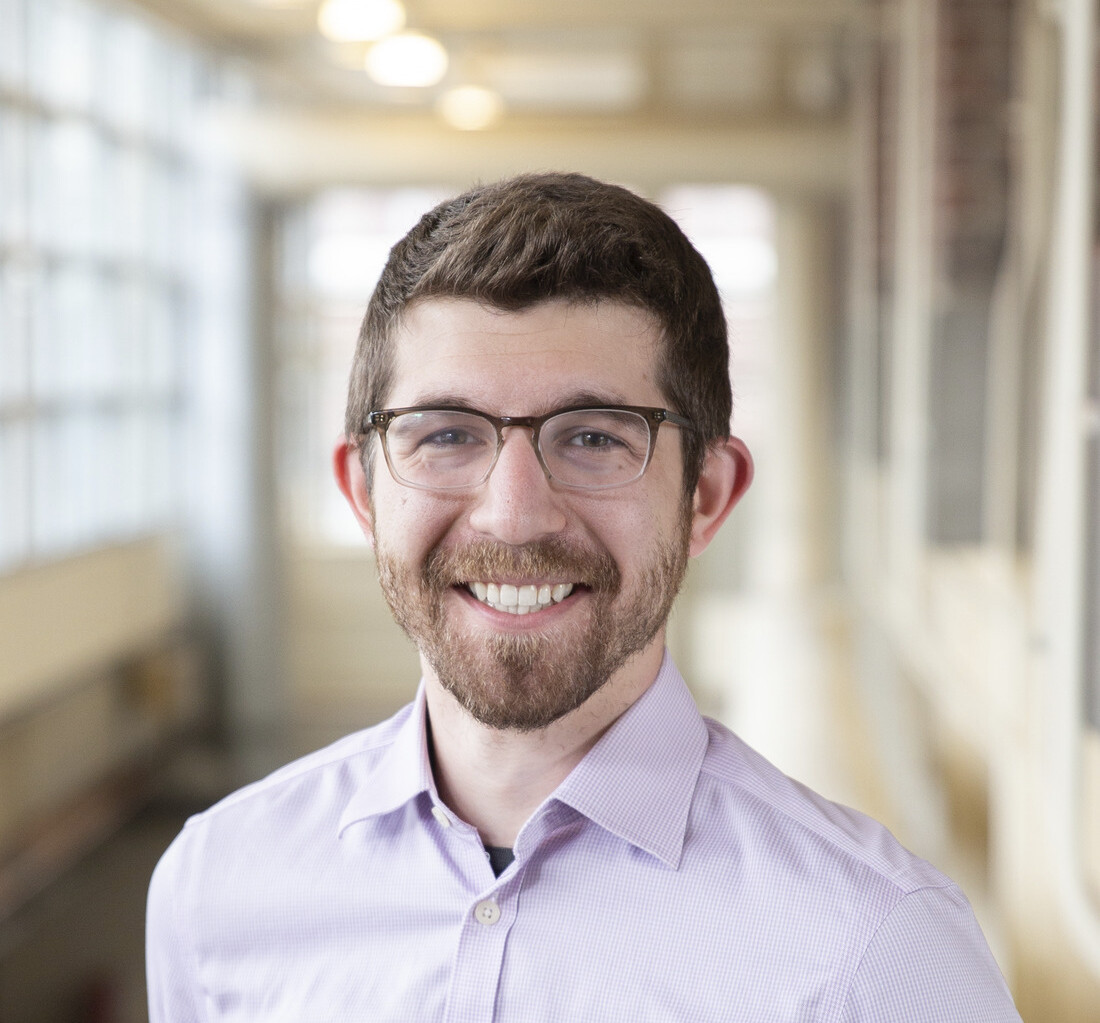
Kevin Miller Wins AIA Baltimore Emerging Professional Award

2023’s biggest local economic development deals include UCF nursing school
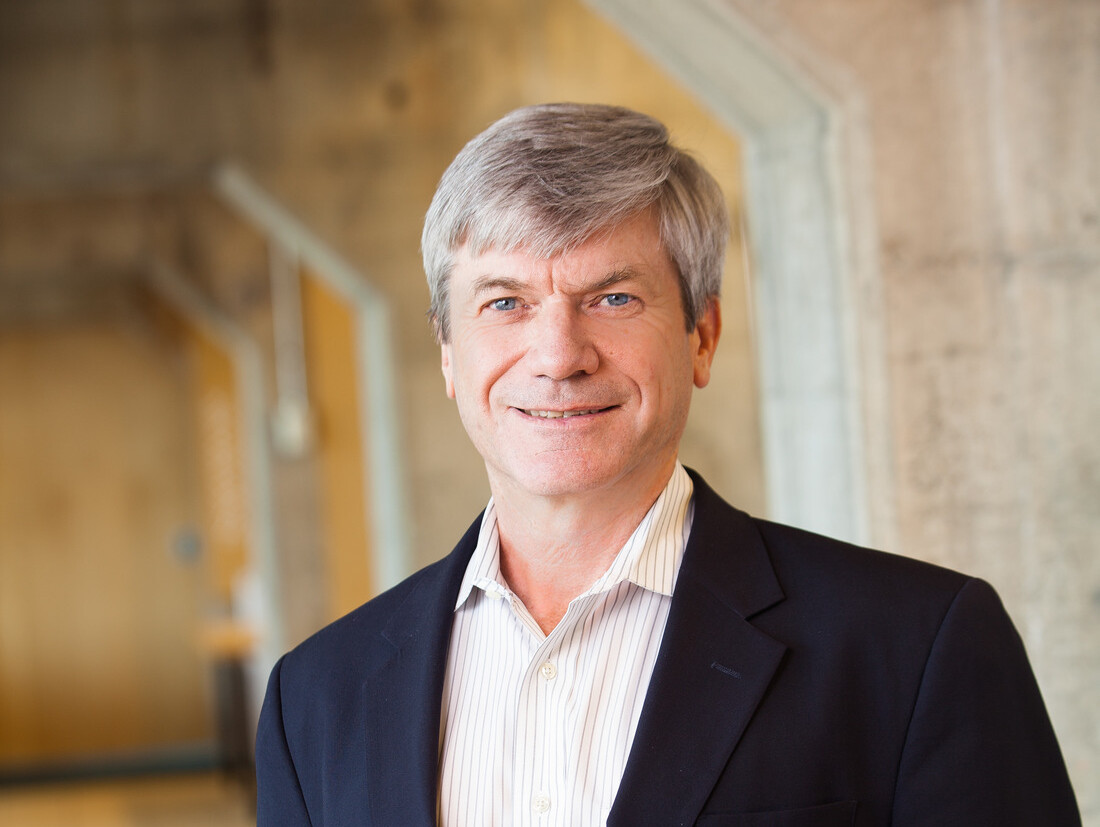
Glenn Birx, FAIA, Retires after 45 Years
Developers unveil new website and renderings for the latest Harbor Point apartment project
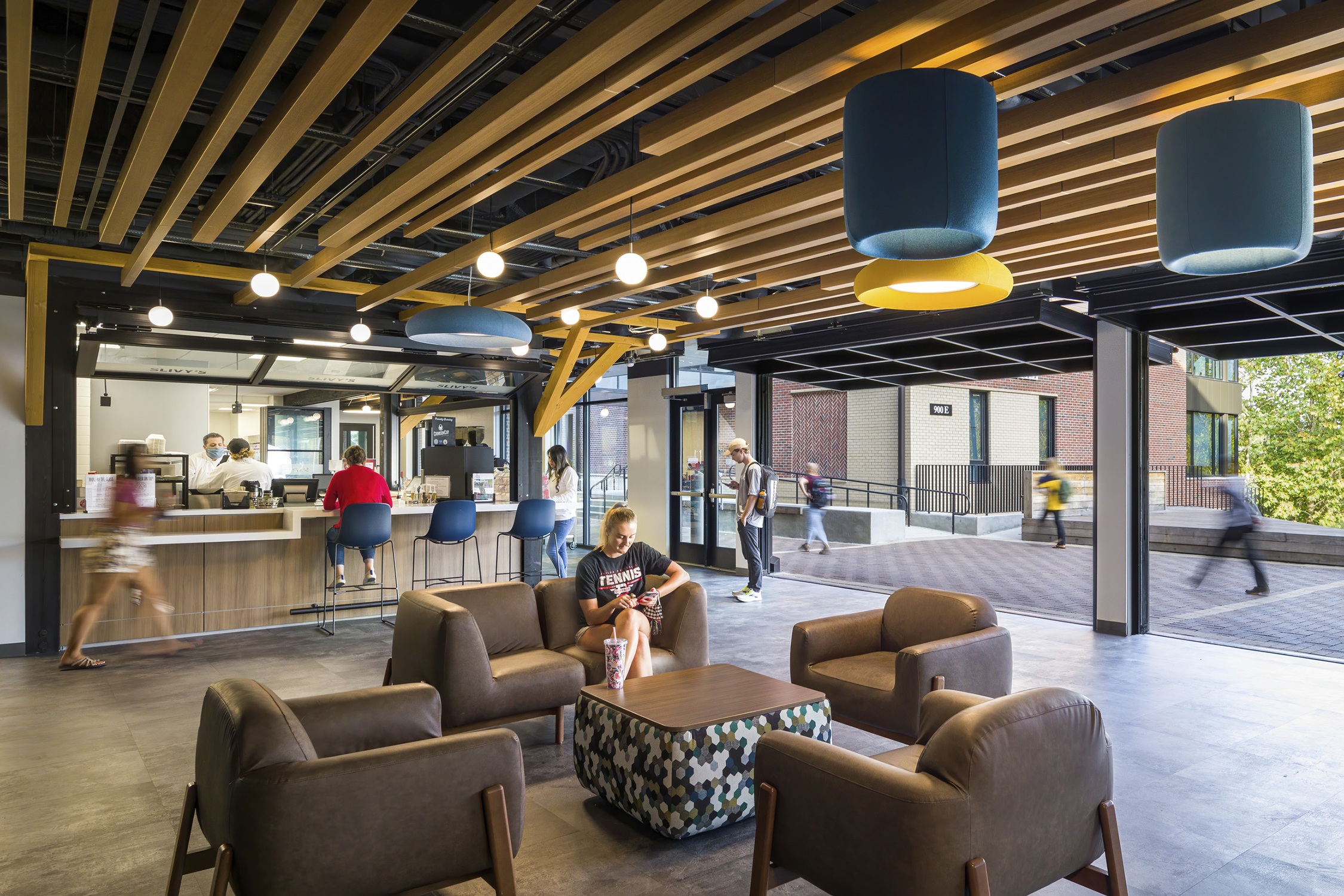
Responsive Design: Purposeful planning can be inclusive for neurodiverse students and support the well-being of all.
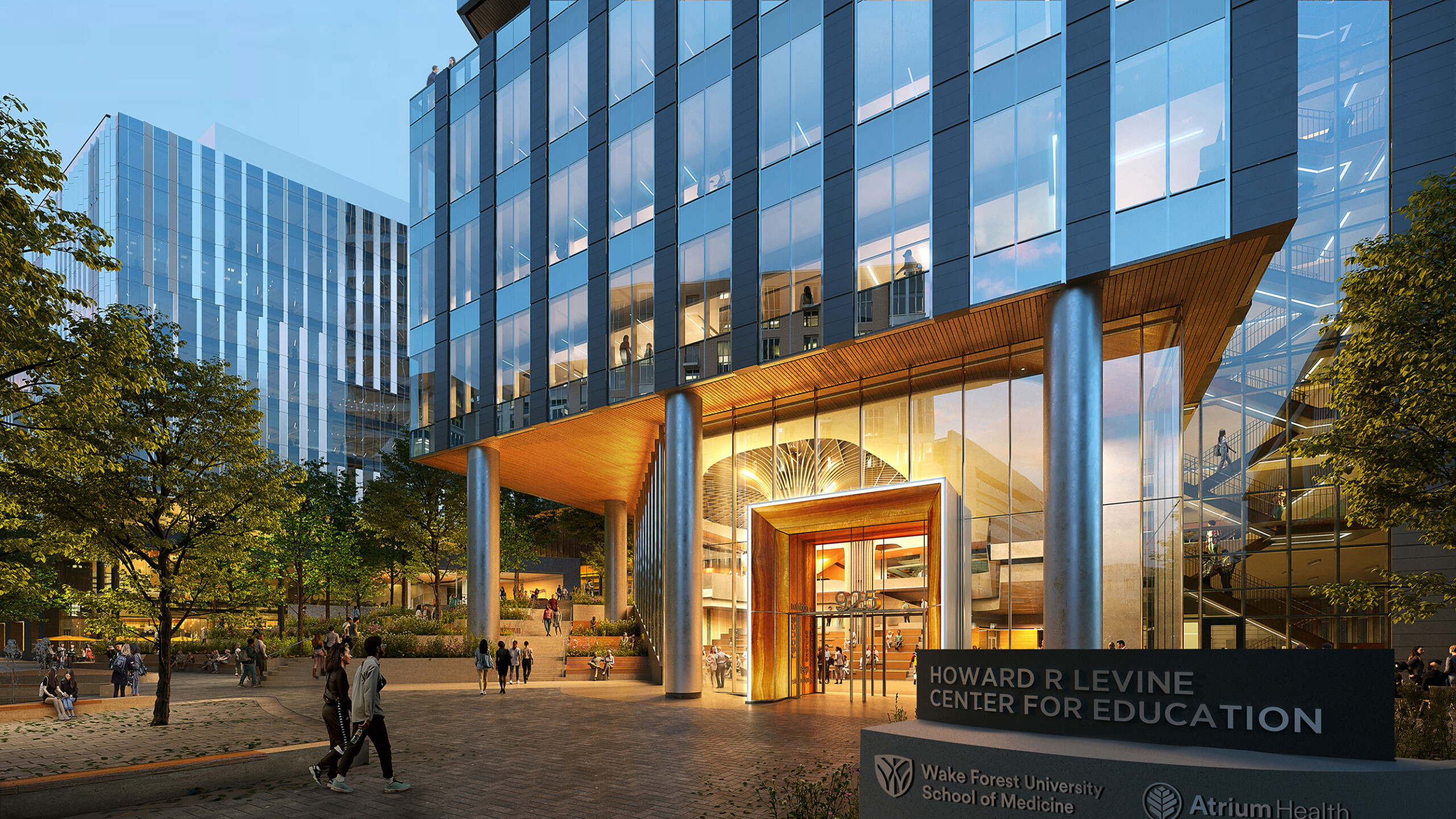
New medical school in Charlotte will be ‘carbon-zero’
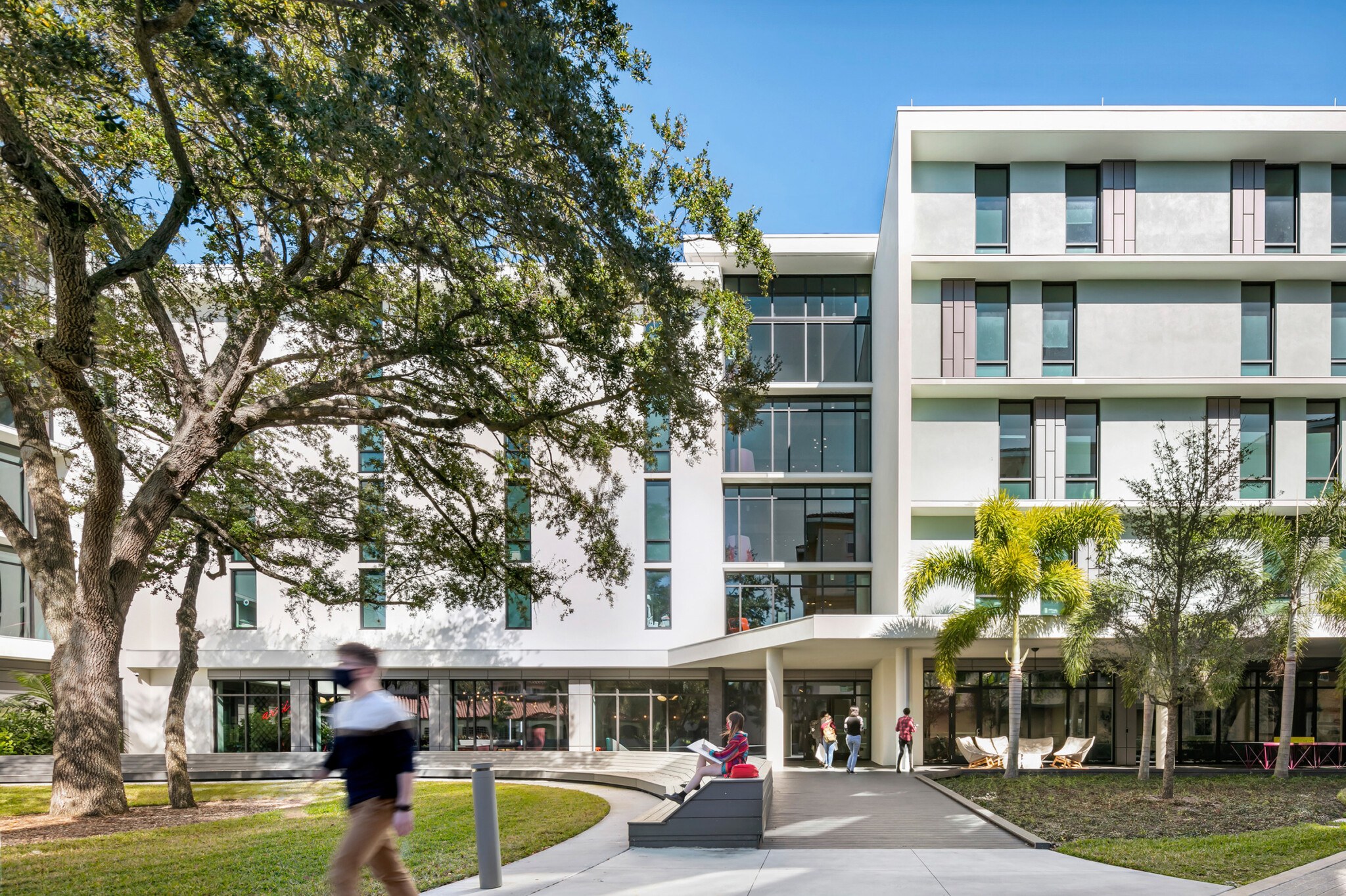
Ayers Saint Gross Projects Honored with AIA Baltimore Excellence in Design Awards

UTEP breaks ground on new Liberal Arts building
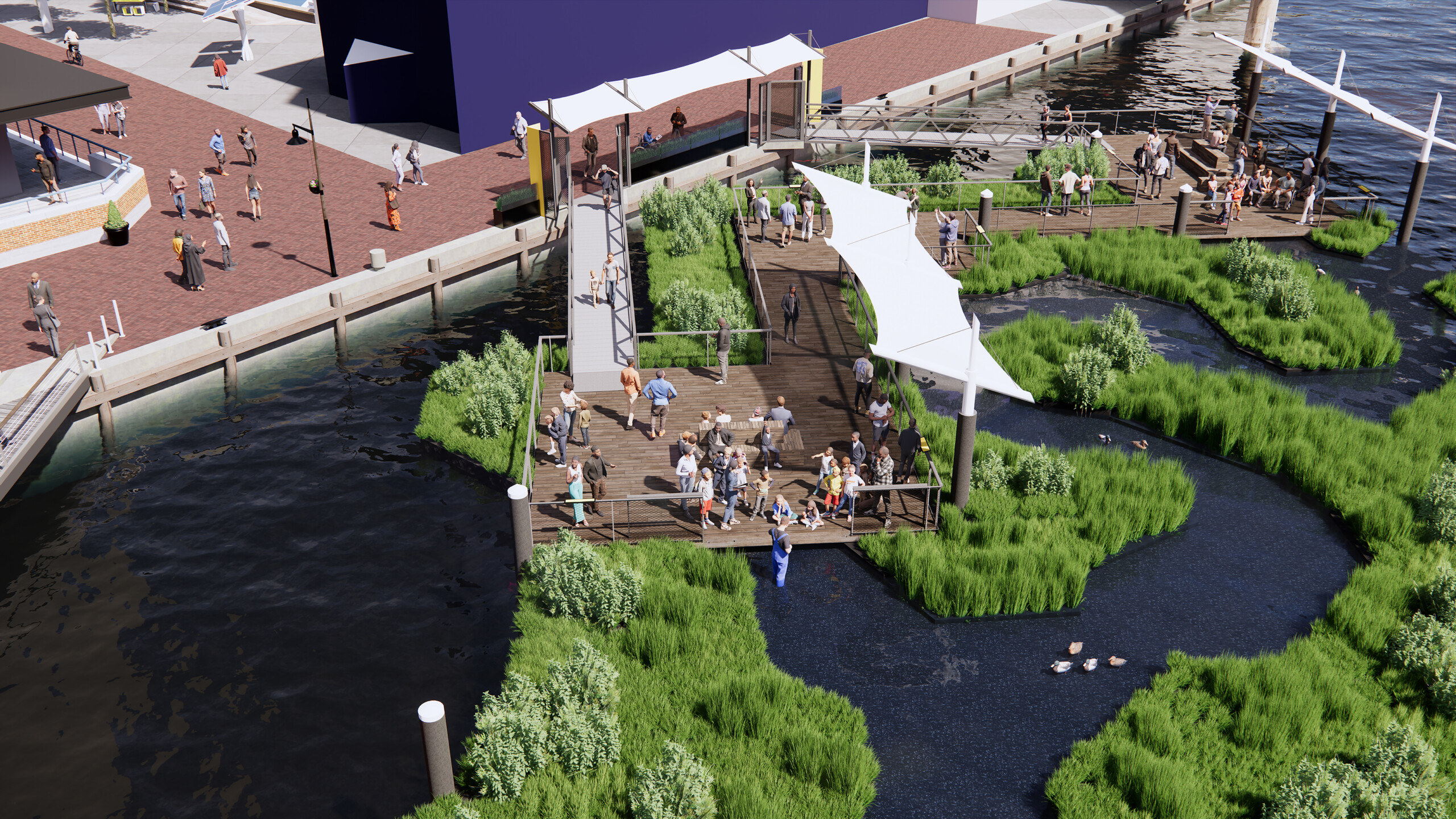
National Aquarium to build floating exhibit between Inner Harbor piers
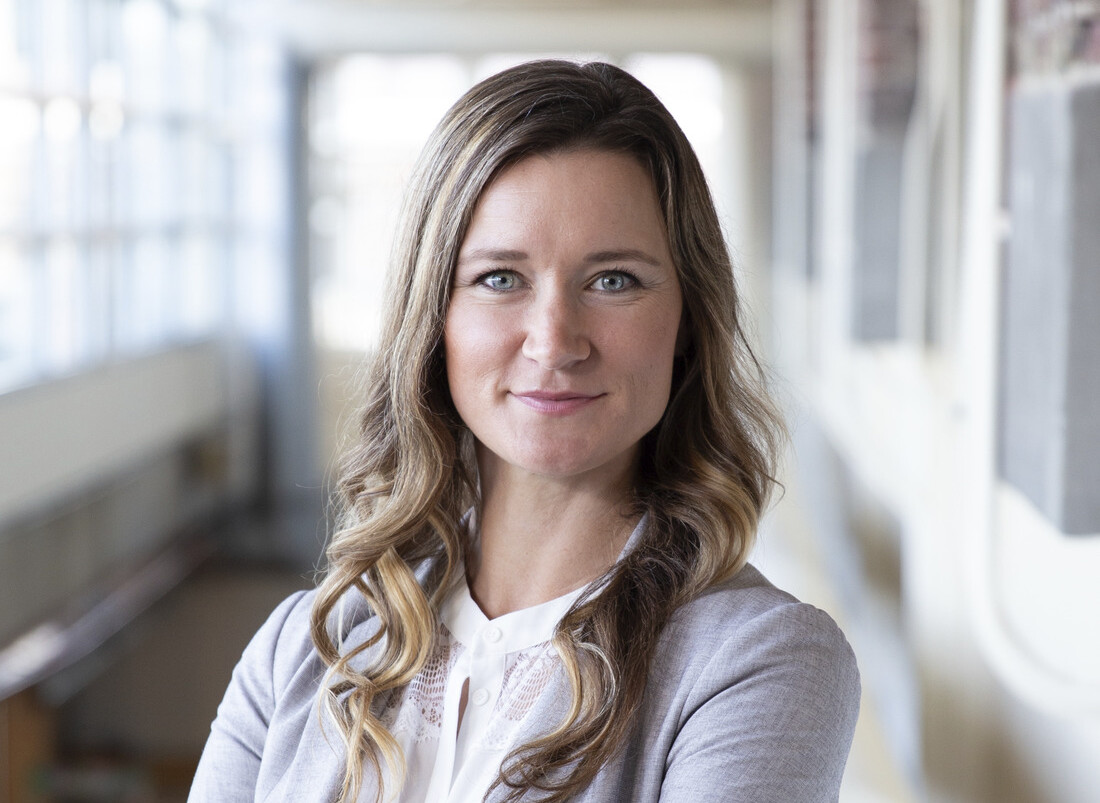
The Cool Day Jobs of UMD’s Adjunct Professors
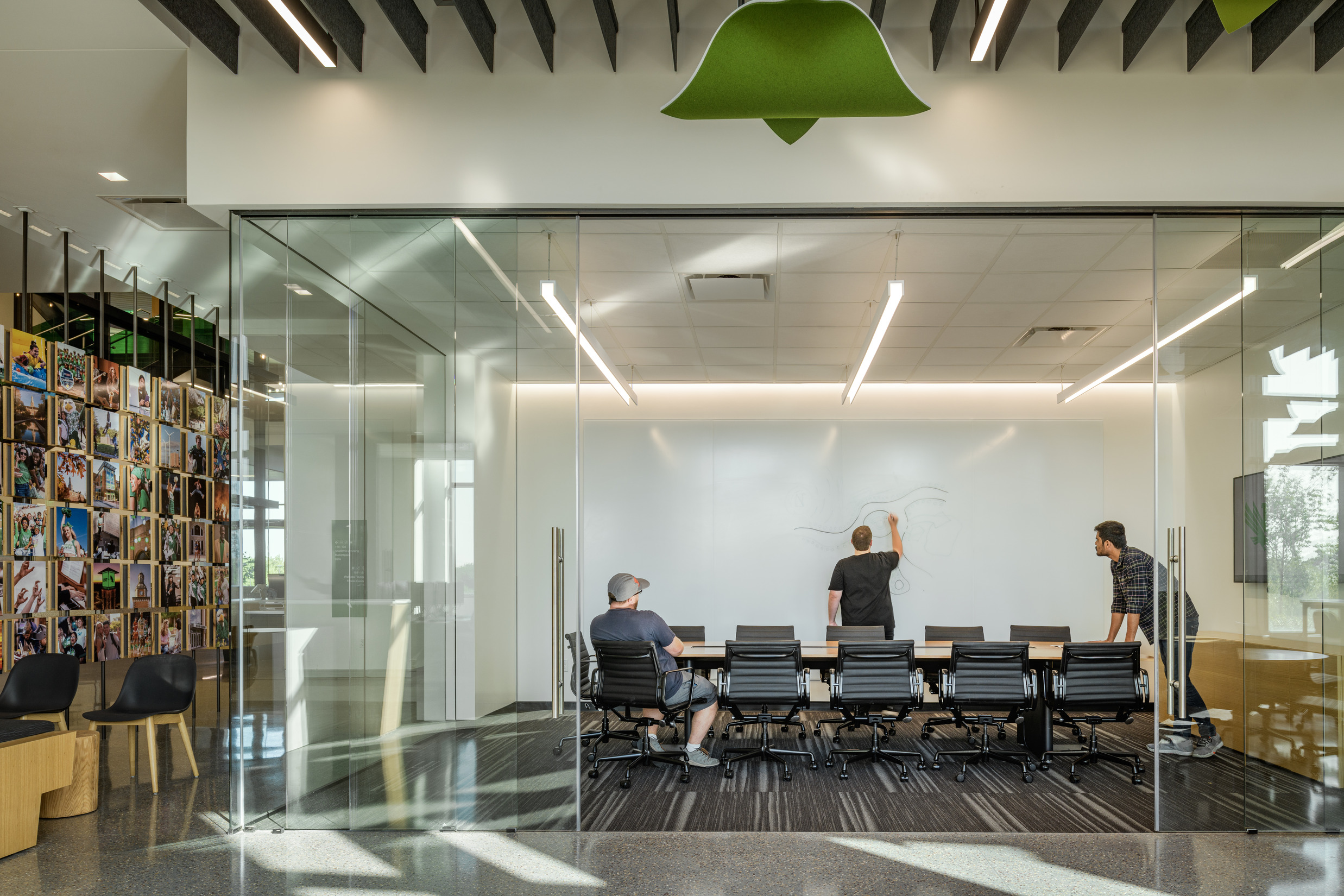
Ayers Saint Gross Ranked Among Top Five University Building Architecture Firms for 2023

Shannon Dowling Wins AIA Virginia Award for Distinguished Achievement

Caitlin Brady Wins AIA DC Emerging Architect Award

Staying Committed: Ayers Saint Gross Renews Just Disclosure
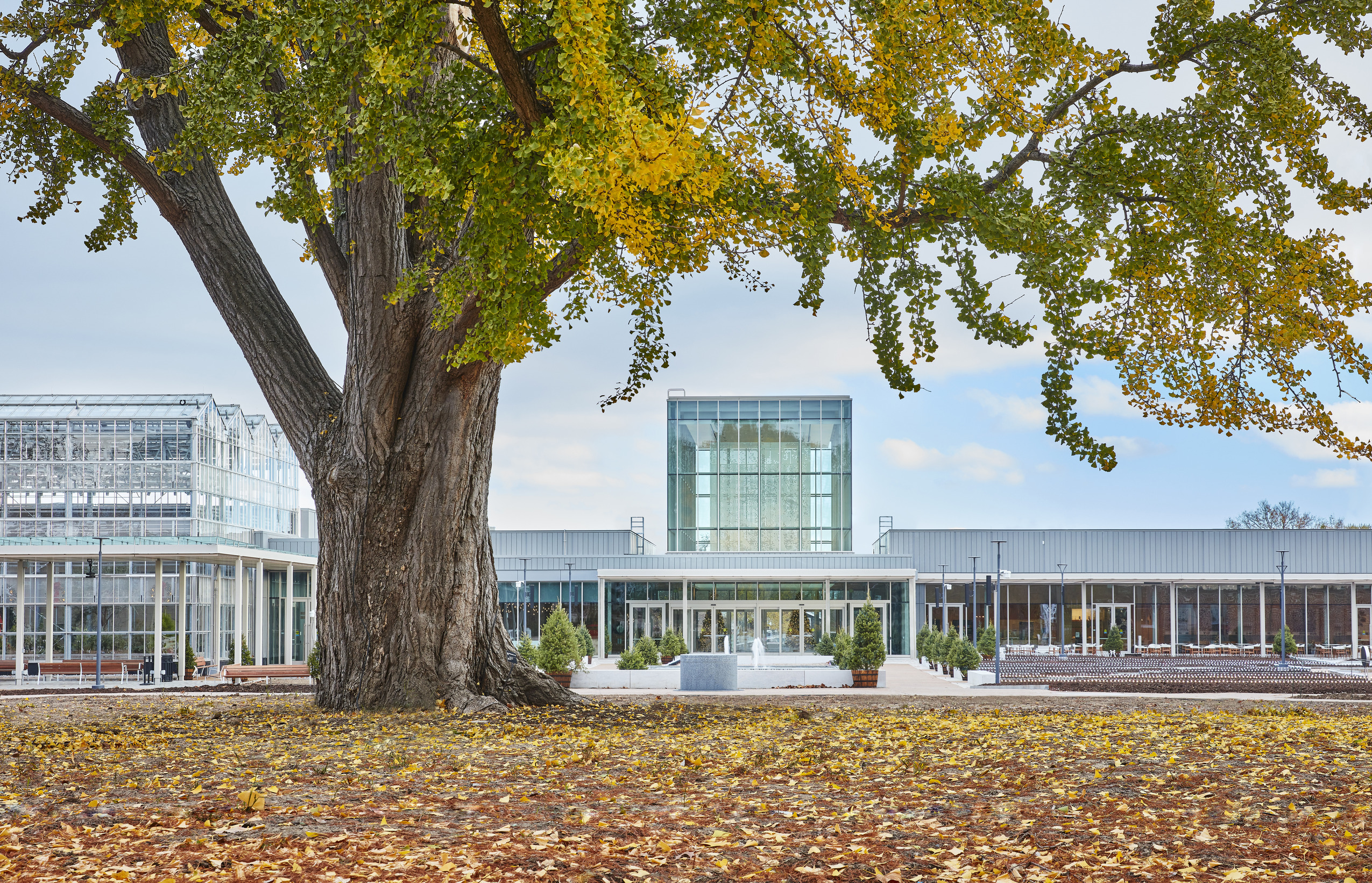
A Presidential Tour of the Missouri Botanical Garden’s New Visitor Center

Summer Renovations and Long-Term Facilities Planning Underway
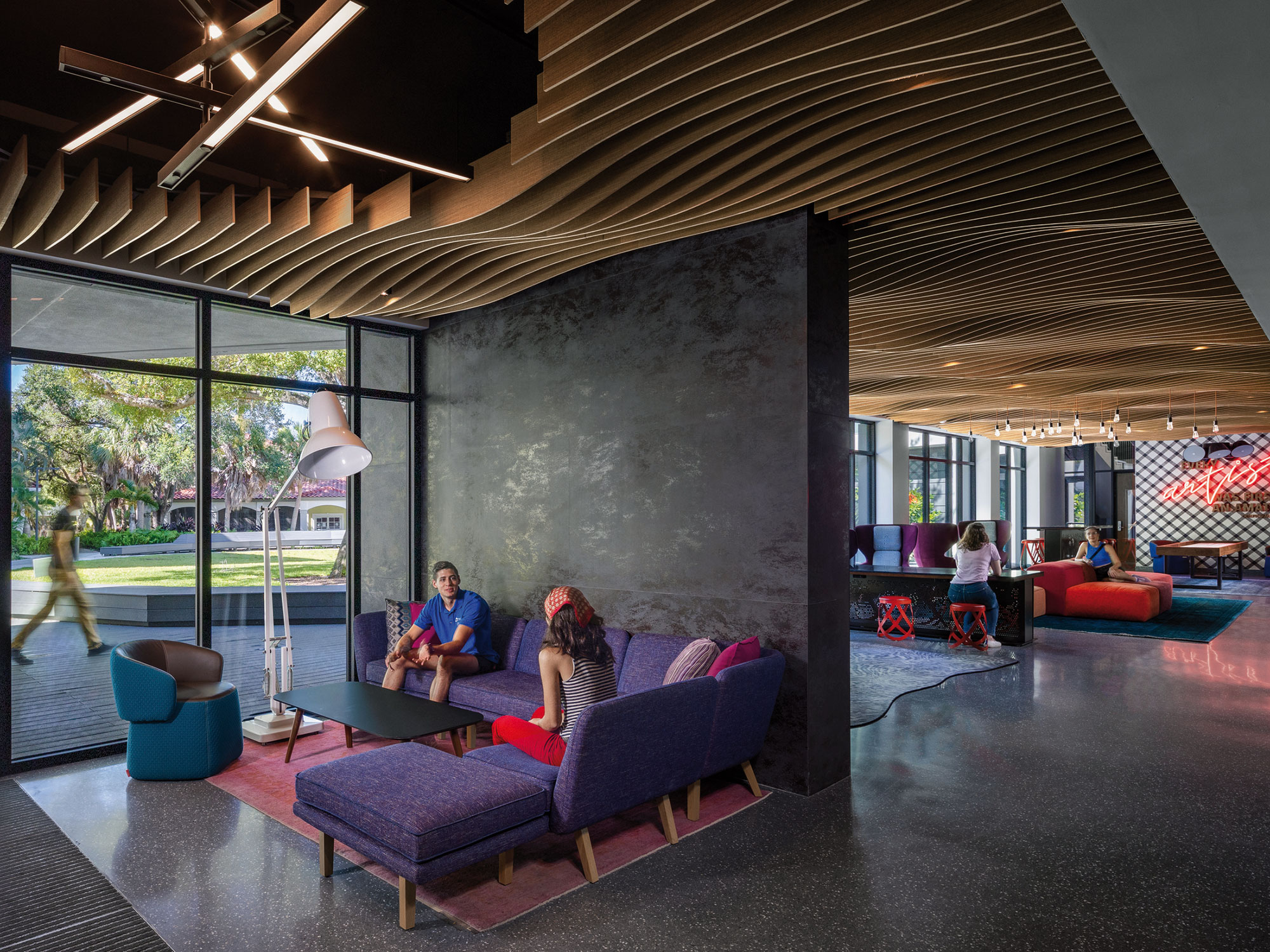
Greensboro Hall at Ringling College wins IIDA 2023 Premiere Finalist Award

Grinnell College Kington Plaza wins SCUP 2023 Excellence in Landscape Architecture Award

Baltimore County leaders give glimpse of future for revamped Security Square Mall
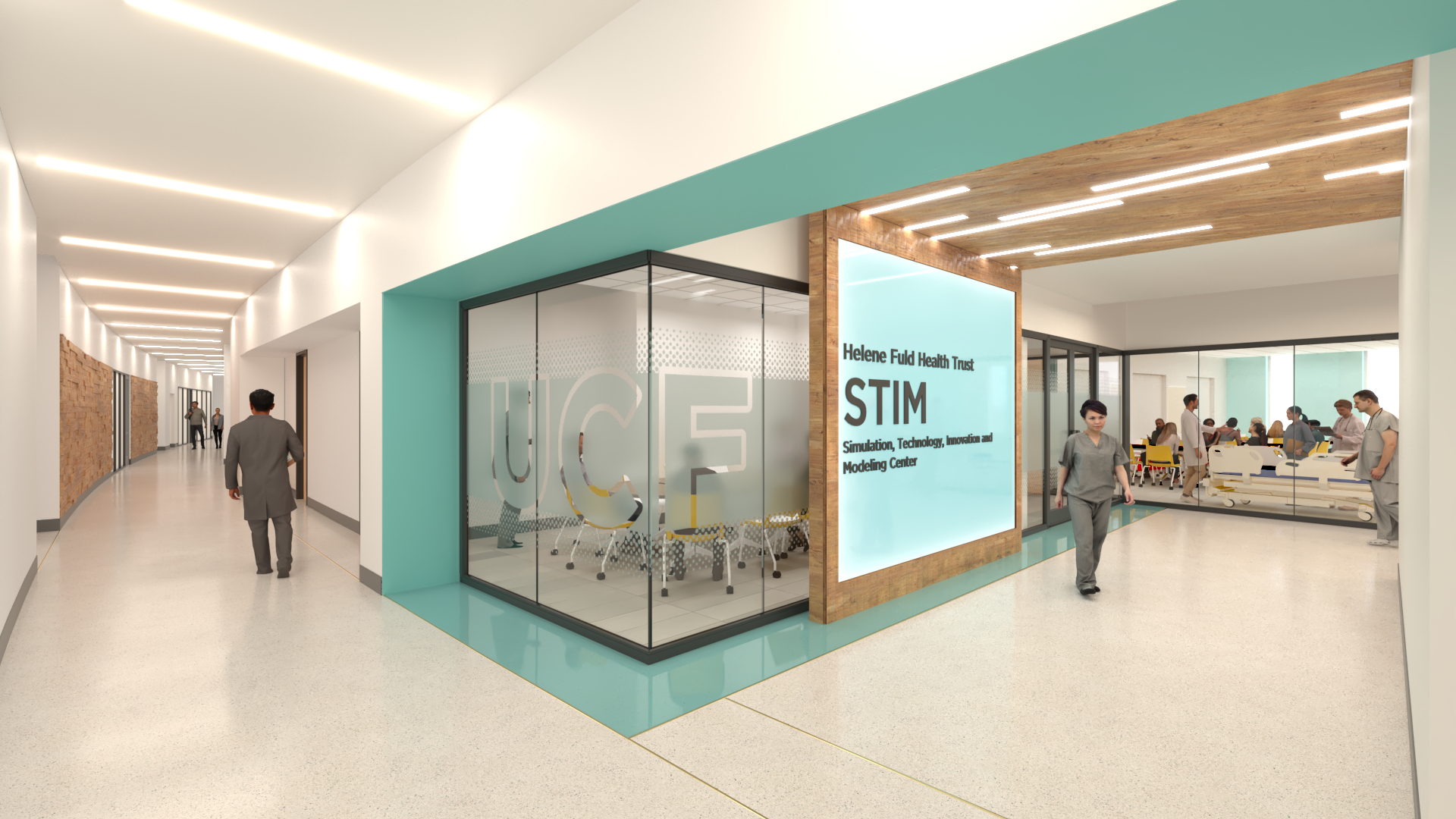
$5.5M Gift from Helene Fuld Health Trust to Create Simulation Center at New UCF Nursing Building
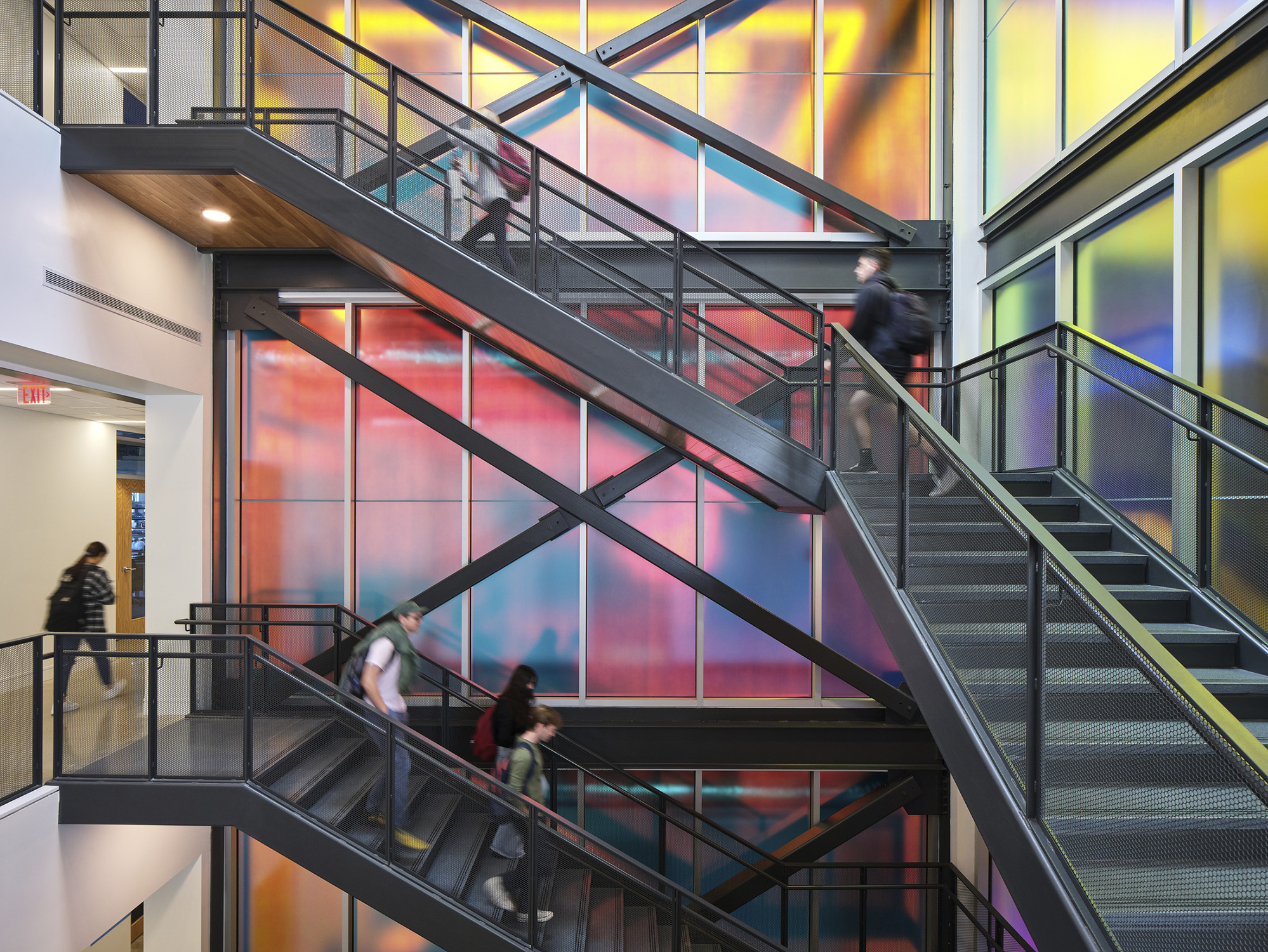
Elon Dedicates Founders Hall and Innovation Hall
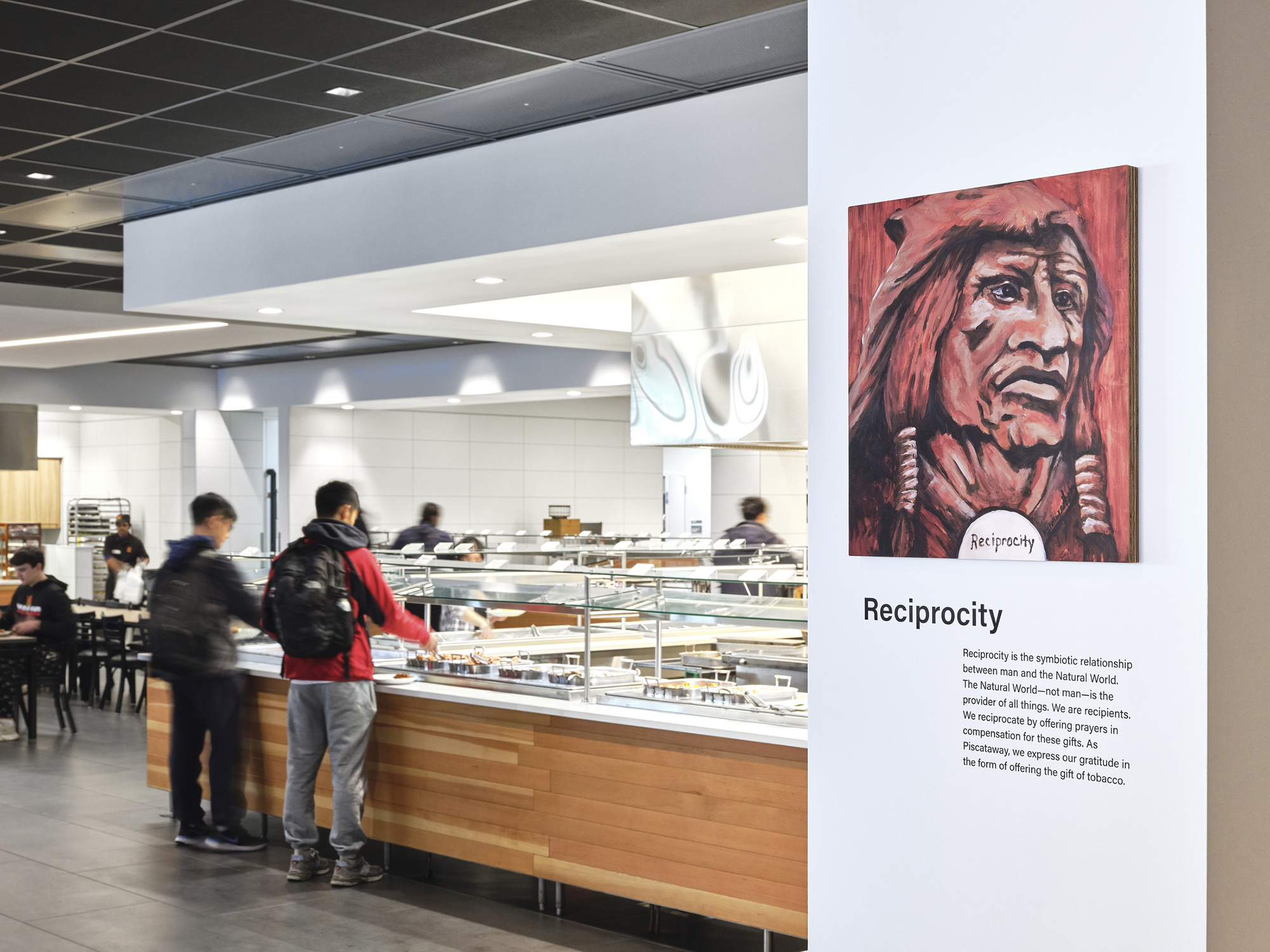
Culture-Centric College Dining
