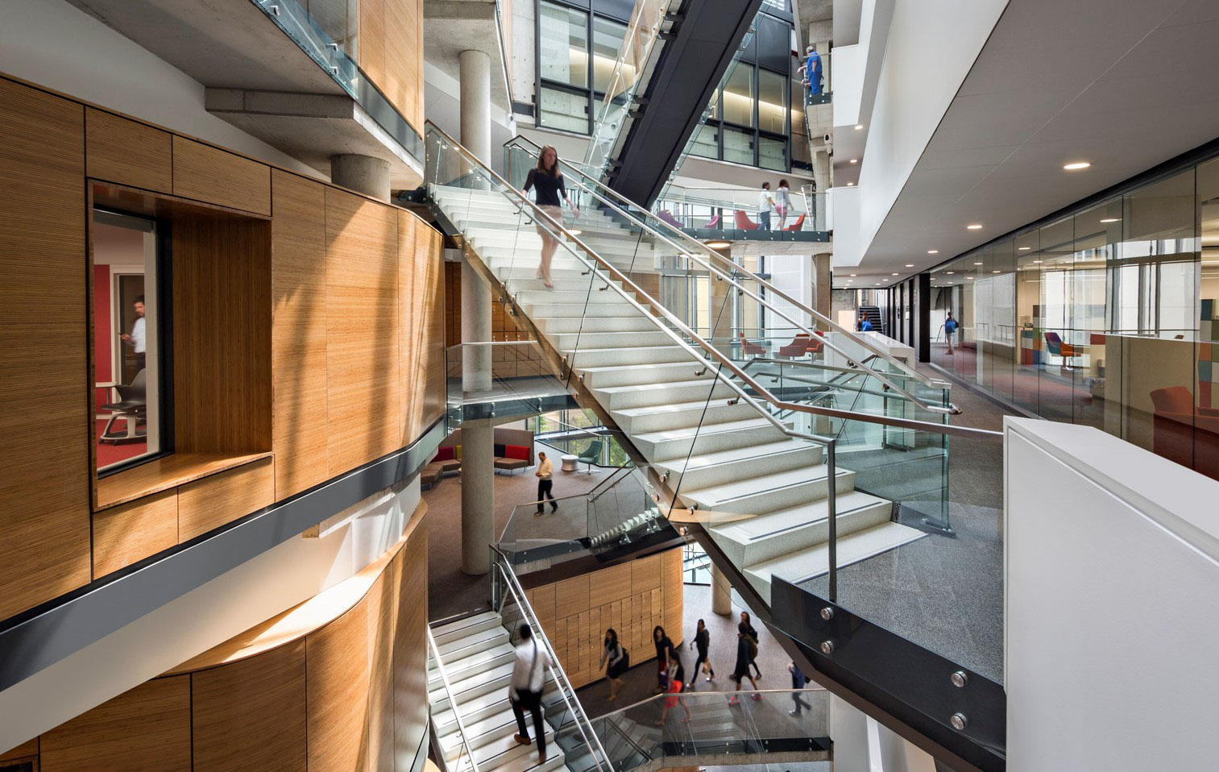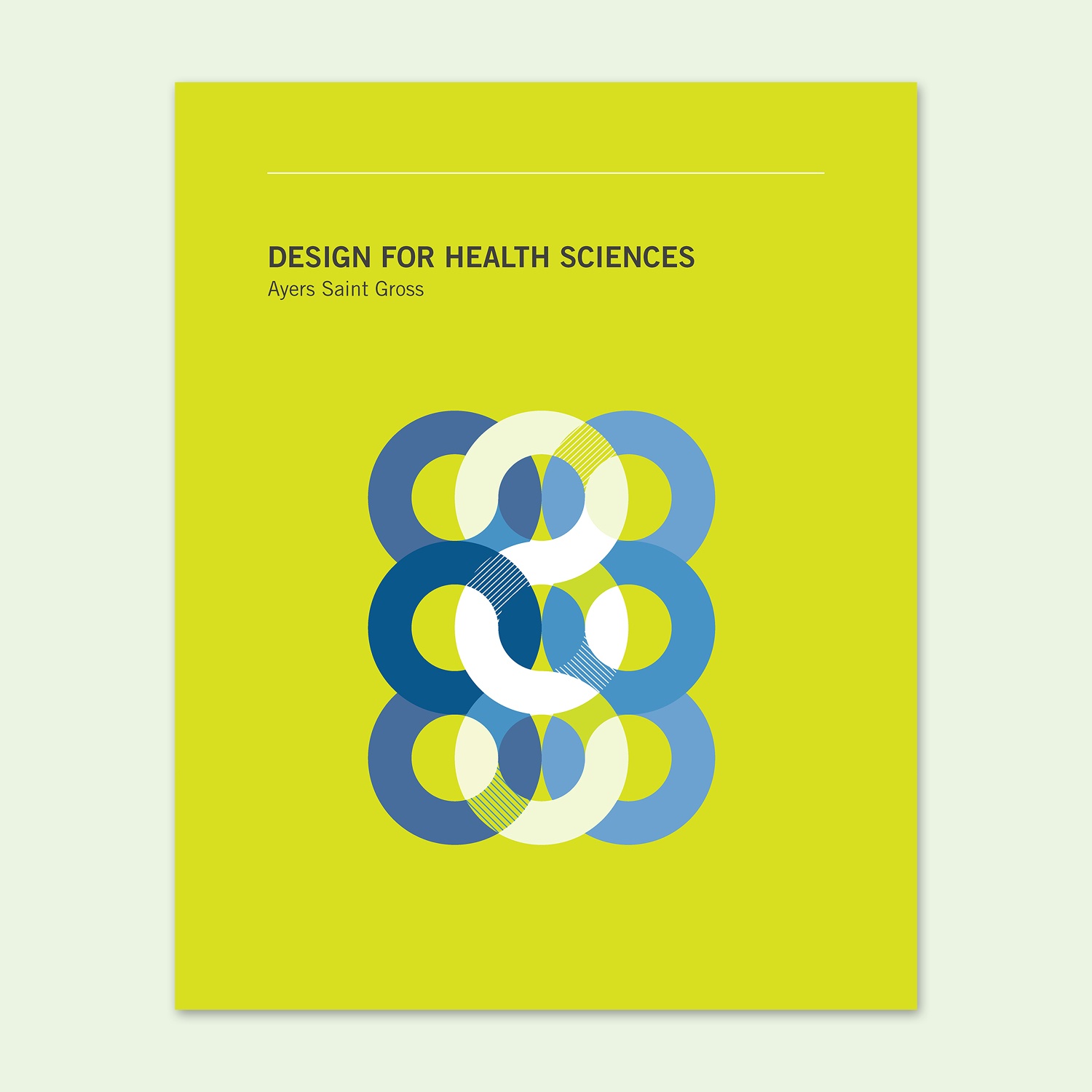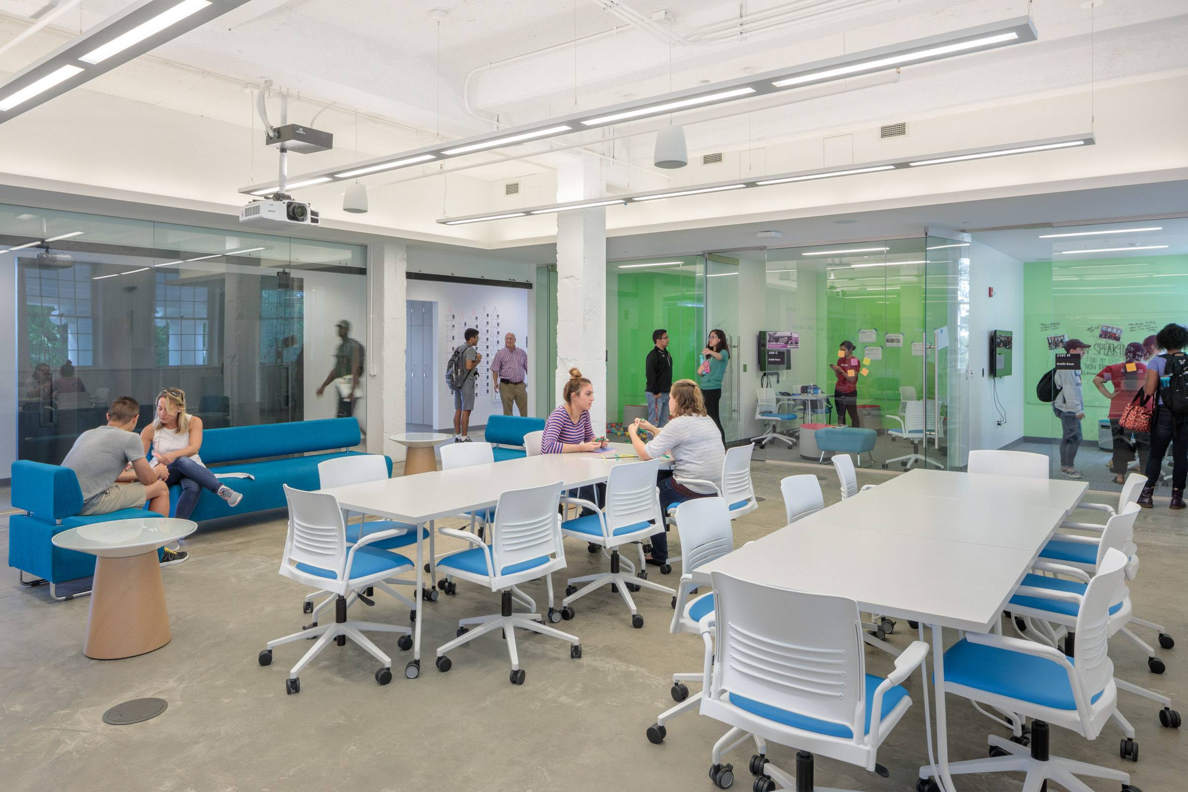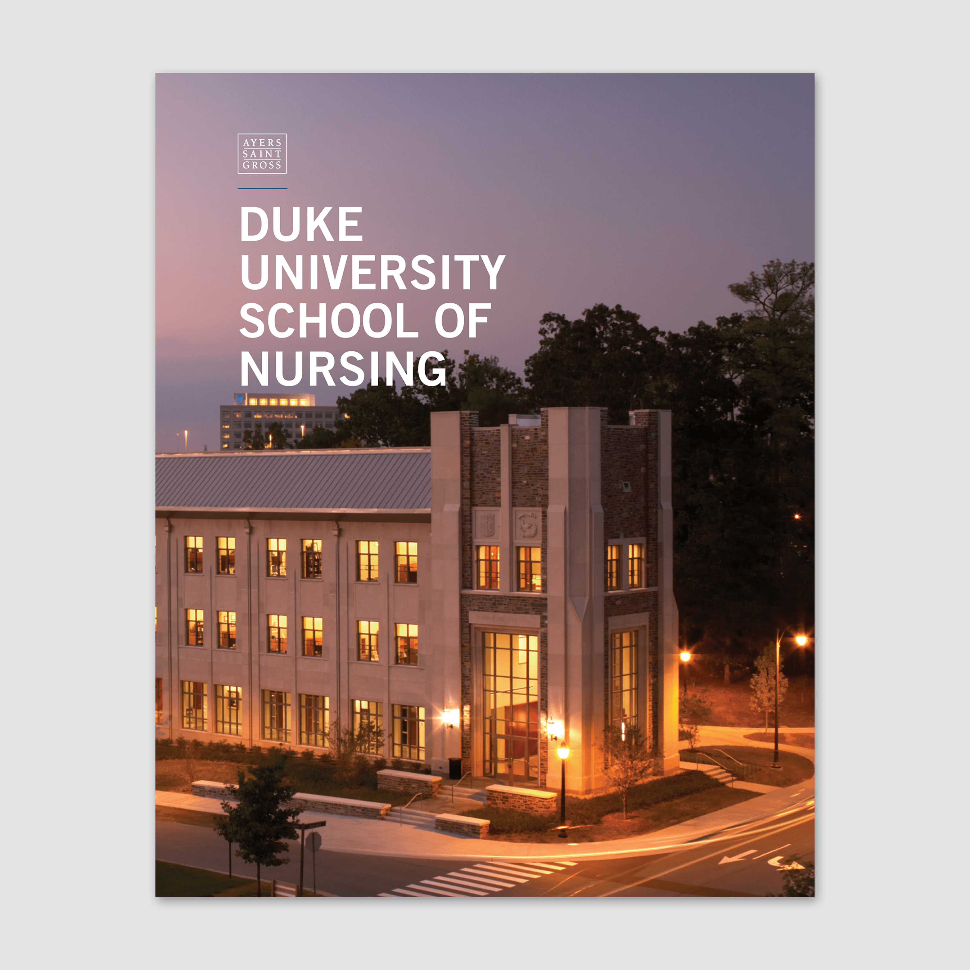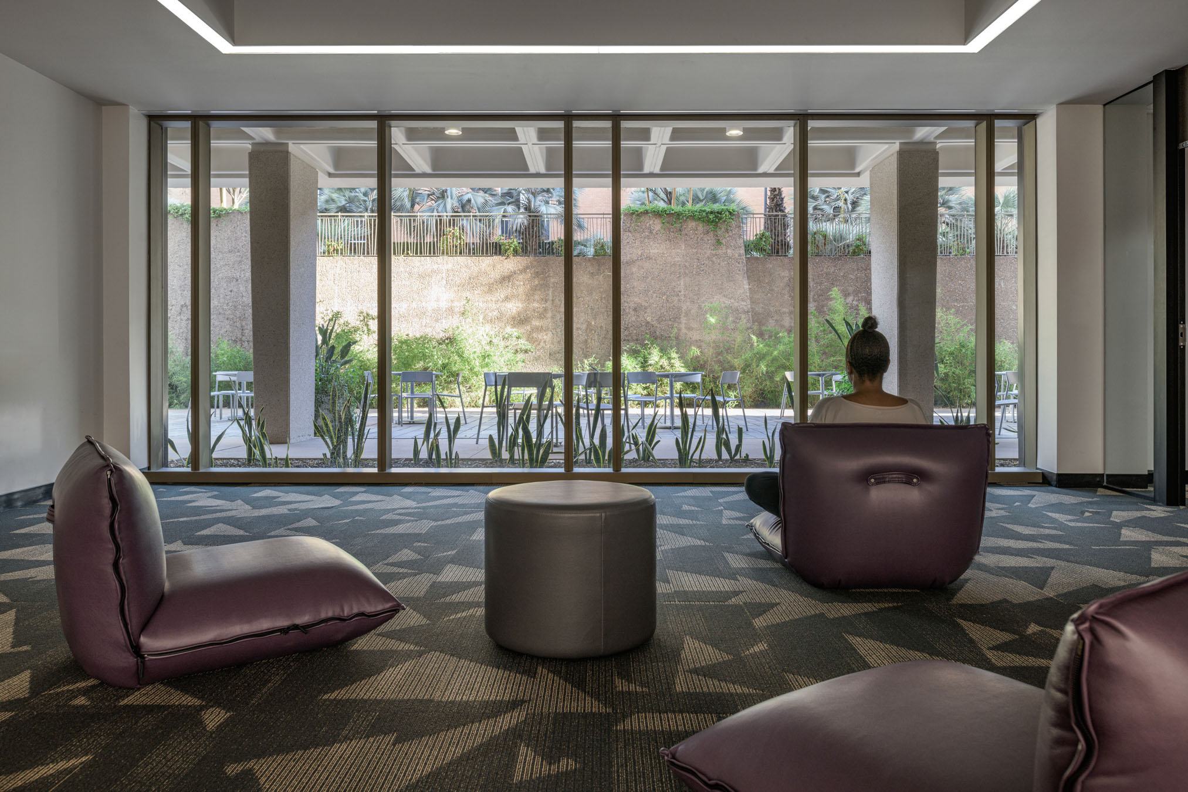For many people in the AEC industry, sustainability is synonymous with LEED, the world’s most widely used green building rating system.
At Ayers Saint Gross, however, we define sustainability as balancing the unique needs of people and ecological systems with the economic realities inherent in each project. That definition recognizes that there are multiple ways to measure success in sustainability. It also supports the triple bottom line of people, planet, and payback, and acknowledges that LEED may not always be the most appropriate yardstick with which to measure sustainability on every project.
One of the latest green building rating systems to take the AEC industry by storm is the WELL Building Standard. WELL poses a people-centric, rather than planet-centric, question: How can a building support better health, happiness, and well-being for its occupants?
I was inspired to become the first WELL AP at Ayers Saint Gross, earning my certification in June 2018, because we often design buildings for the education of health care professionals, such as our recently completed Howard Community College Science, Engineering, and Technology Building and the University of Pikeville Health Professions Education Building. It’s important to me that these projects more directly support occupants’ well-being and put the environmental factors that influence health outcomes on display. The WELL system was developed over a six-year period and formally launched in October 2014. Now administered by GBCI, WELL provides a pathway for measuring, certifying, and monitoring how buildings support human health and well-being.
Every WELL Precondition or Optimization is substantiated by medical, scientific, or industry research to ensure a data-driven system. WELL also requires ongoing monitoring, annual reporting for some features, and re-certification every three years.
This level of rigor ensures that a building doesn’t just operate as intended on day one, but that it continues to do so on day 1,001 and beyond. It’s an exciting prospect to move beyond how buildings are predicted or intended to function, and to talk about how they do function on an ongoing basis.
The WELL Building Standard v1 sorts its 105 Preconditions and Optimizations into seven concepts: air, water, nourishment, light, fitness, comfort, and mind. Below are more details on these concepts, and some suggestions for how designers and clients can thoughtfully approach the WELL certification process.
- Air. This concept aims to optimize indoor air quality through the minimization of introduced contaminants, as well as filtration and testing to ensure air quality is conserved throughout occupancy. High indoor air quality has been linked to improved cognitive function, so it makes sense that this concept is the most heavily weighted subject within WELL.
- Water. The water concept aims to ensure easy access to potable water and to maintain stringent standards regarding inorganic, organic, and agricultural contaminants in water for human consumption. To meet Preconditions and Optimizations, WELL projects incorporate a variety of filtration systems to ensure the purity of water for human consumption.
- Nourishment. This is my favorite WELL concept because even without owning a commercial or institutional building, there are requirements in here that can change how I go grocery shopping and help me improve my health. Among other standards for projects that provide food service each day (including vending machines), processed foods are held to sugar restrictions and dinnerware must be within prescribed size limits to support portion control.
- Light. The light concept addresses access to daylight and views, as well as the impact electric lighting can have on circadian rhythms. While energy conservation is not a stated part of the WELL Building Standard, many of the features within this concept help minimize energy use. Designers can develop appropriate building masses that allow for greater levels of daylight penetration to support success in this concept.
This concept encourages active transportation both for commuting and within a building. Project owners have multiple policy requirements within this section including activity incentive programs (like those offered at Ayers Saint Gross). - Comfort. The comfort concept addresses ergonomics, acoustical comfort, olfactory comfort, and thermal comfort. WELL recognizes that different kinds of work require different kinds of spaces, and create different acoustical and thermal conditions. Building a variety of comfort conditions into a building ensures that everyone can maximize their learning and productivity.
- Mind. The mind concept addresses biophilic design, adaptability, sleep, business travel, and other subjects that impact mental health. Opportunities for innovation are also recognized within the mind concept.
While LEED is an important tool for talking about sustainability in the built environment, I am excited to engage with newer rating systems that allow us to have more human-centered discussions about sustainable design.
Just as LEED and other codes, standards, and rating systems are updated on a regular basis, WELL has been updated this summer. WELL v2 is a pilot program and it’s unclear how long the pilot period will last. As of this posting, projects can choose to register under either WELL v1 or WELL v2 and IWBI assures project teams that when WELL v2 becomes the dominant WELL Building Standard advance notice will be provided.
Check WELL’s FAQ for more on the transition between WELL v1 and WELL v2. You can also reach out to me to learn more about how WELL might be applicable to a project you’re considering at awilson@ayerssaintgross.com.
