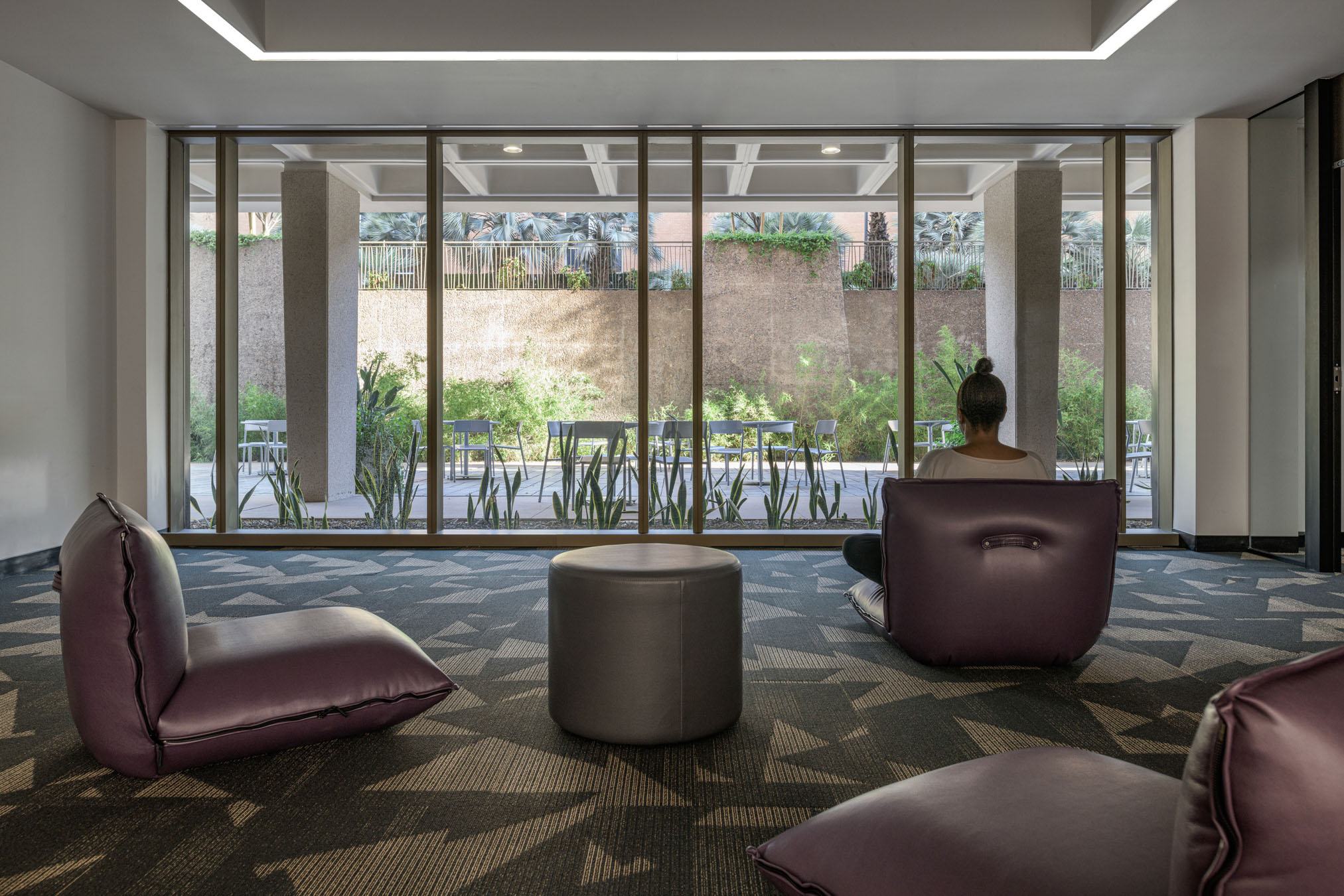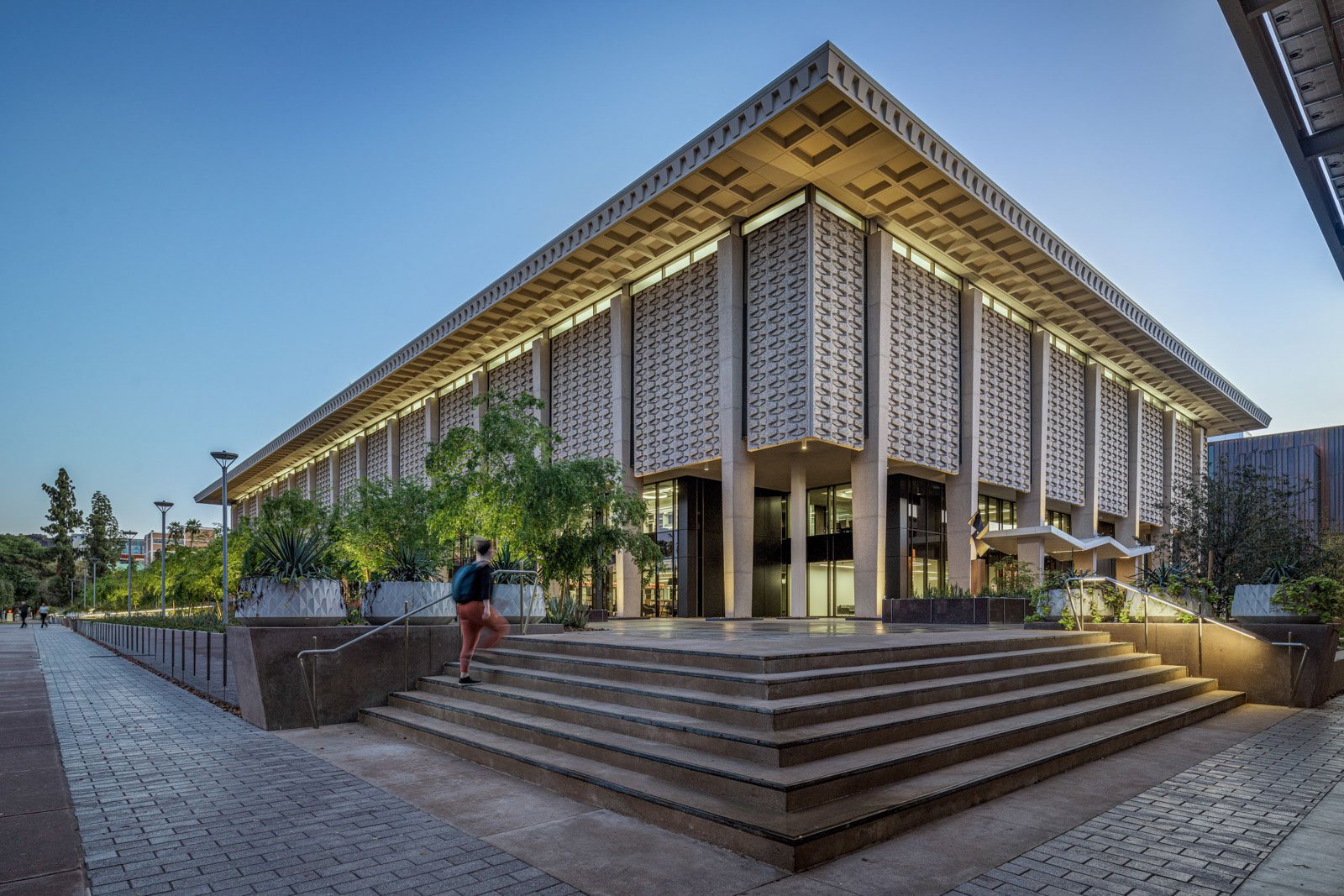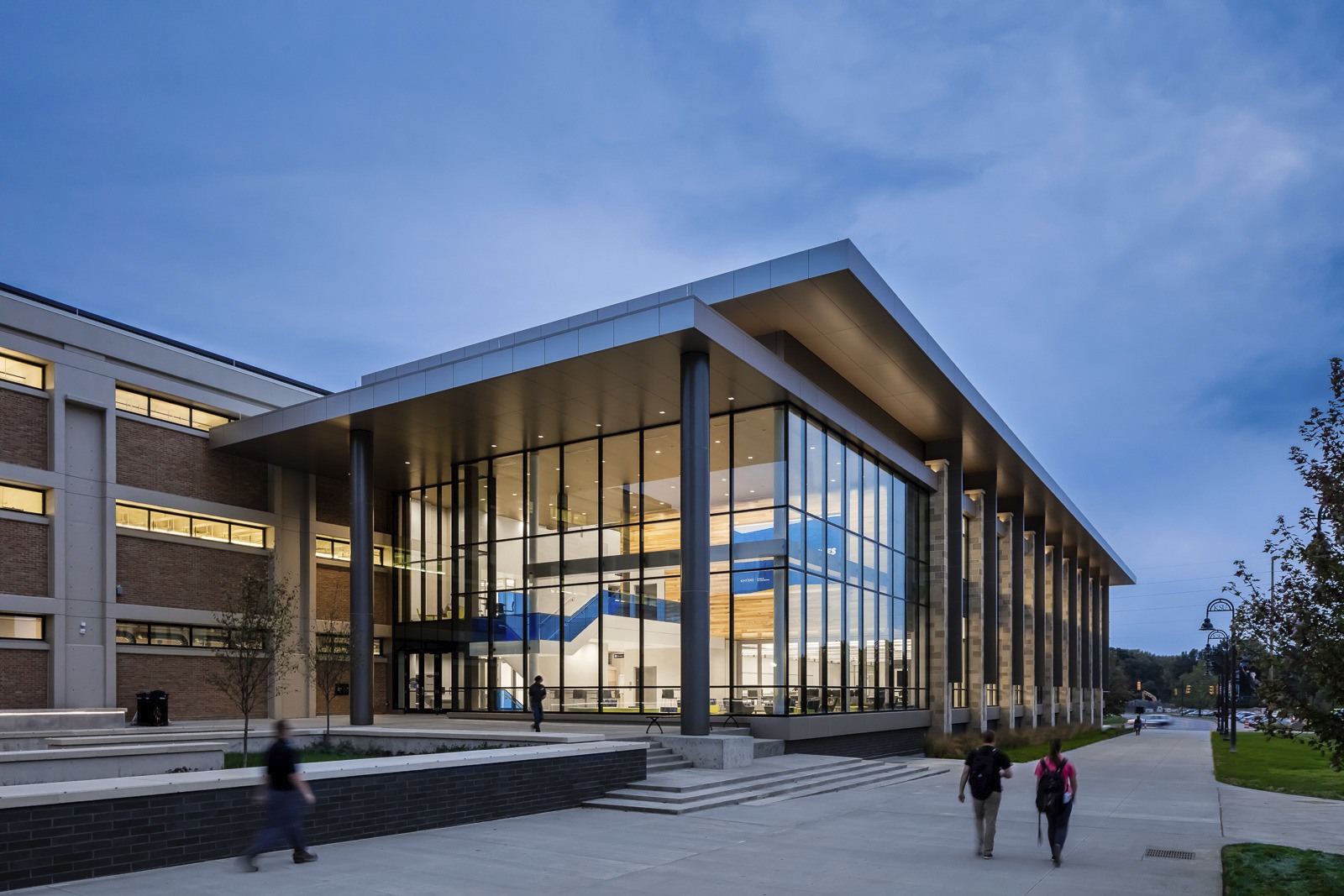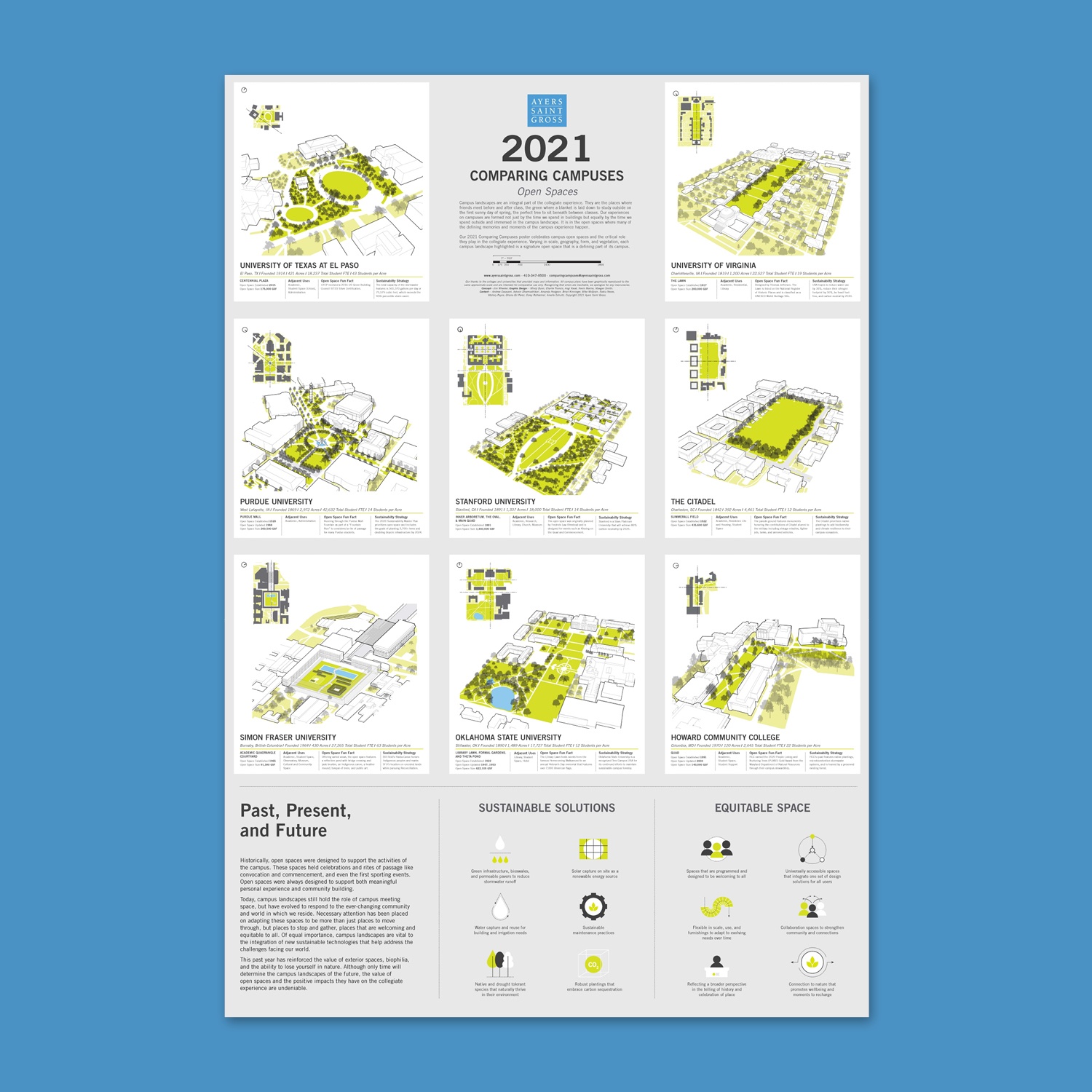Understanding the impact of mental health and wellness, colleges and universities are implementing new strategies to better serve their students, faculty, and staff. Well-being is multifaceted and can have many different influences depending on the needs of the individual and community served. It is having effective means to deal with stress, it is feeling accepted on campus, it is inextricably tied to justice, equity, diversity, and inclusion. Most importantly, it is recognizing the importance of belonging.
This is a big topic and eschews simple answers, but it begins with institutions and partners recognizing the importance of the discussion, and continues with implementation in the physical world. There’s no universal solution, so designers must resist preconceived notions and actively pursue holistic designs that reflect the unique needs of the project and shared values of the team and community at every scale.
Arizona State University has a broad mission of inclusion as part of student success. As evidenced by its charter: “ASU is a comprehensive public research university, measured not by whom it excludes, but by whom it includes and how they succeed; advancing research and discovery of public value; and assuming fundamental responsibility for the economic, social, cultural and overall health of the communities it serves.” Inclusivity is a vital piece of their mission. At the heart of campus, the university seeks to ensure that there is a place for everyone and that all are supported. A goal of Ayers Saint Gross, in all our work, is to translate mission into the built environment. The Hayden Library Reinvention presented an incredible opportunity to tie all these elements together.
Serving more than 70,000 on-campus students, and receiving close to 2 million visitors annually, Hayden Library is open to students, faculty, staff, and the public, providing vital support to the community. The Hayden Library Reinvention incorporates gender-inclusive restrooms, wellness and lactation rooms, an interfaith reflection space, and an ablution room to better serve its diverse users. Providing these spaces in a landmark building within the campus core is the built implication of a cultural shift toward equity and inclusion.
The interfaith reflection space is open to all and is an important example of how everything in the Hayden Library is designed to create a comfortable and supportive environment. The team sought to push beyond what has been done with similar space in the past. It was vital that the room was not just a room with a window and that nothing about the room was an afterthought – this is a programmed and well-designed space in a prominent location. Users do not need to force another space into this role and the room aids the goal of normalizing that stress and anxiety are major issues and that it’s okay to need to pause and refocus.
There is a high level of intention in the design. The team engaged extensively with ASU stakeholders to get a deep understanding of the mission before progressing with the programming. The design team looked for how to ensure that the location of the space made sense, was accessible, and was visible. This space is a priority, and its location in the building needed to reflect that. Throughout the building, layered thresholds transition to the interior of the building. Traditionally enclosed programs break out and open into each other, blending use and ownership, and creating opportunities for cross-pollination. So here, the rooms have access to view and natural light. The space is proportioned and sized for groups and individuals. The colors are rich, but tonal and calming. The light is filtered from the circulation space, controllable at the windows, and dimmable within the rooms. The design meets the acoustic goals for the space and maximizes the control occupants have on their immediate environment. All of this is to further connect people and place to protect and improve physical, mental, and emotional health and well-being.
The interfaith reflection space has an intentional proximity to other wellness functions in the library. It is located at a primary entrance and stair, to be most convenient to students traveling between classes in and around the library. It is paired with a small market and open hospitality areas for making and eating a meal, studying, and socializing, along with other wellness related programing. These are active and well-traveled spaces. This sets up the space to be seen and used. It also establishes a sense of place and theme for the area as people traverse the building. It is also adjacent to an ablution room and wellness rooms. Reinforcing the need for everyone to be welcome and supported, this is again specifically designed to provide a comfortable place for people to perform their daily practices, meeting their needs where they are.
While visibility and ensuring that this space was as celebrated as the rest was important, when seeking a place of meditation and reflection, privacy may be the priority. The room features several private enclosures for this purpose. The diversity and versatility that characterizes the other spaces in the building is extended here as well.
Solutions that prioritize human health and well-being are larger than their project boundary and engage the broader community in building wellness and resilience. It is important to engage the community in a dialogue to consider the opportunities and impact around encouraging healthy lifestyle, increasing occupant comfort, being welcoming and inclusive, connecting people with place, and the environment, and reducing negative impacts or barriers to wellness, throughout the design process and through implementation. Hayden Library Reinvention is a testament to the importance and value of welcoming and supporting every individual, to foster their success within and beyond the institution.









