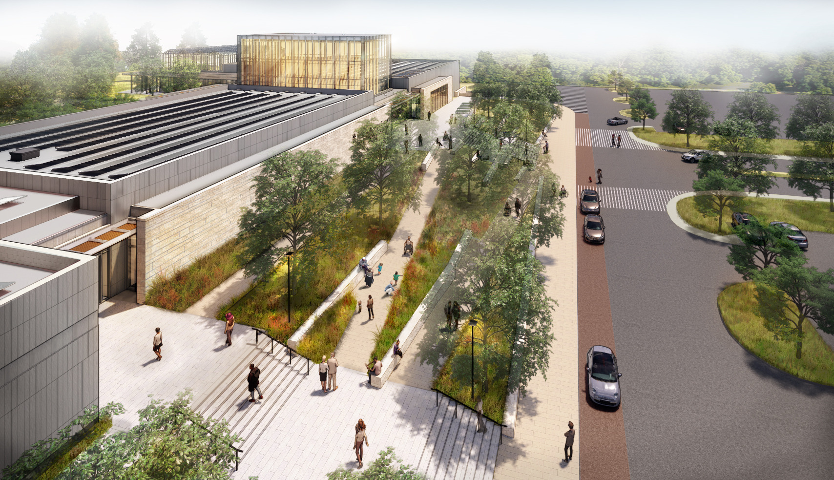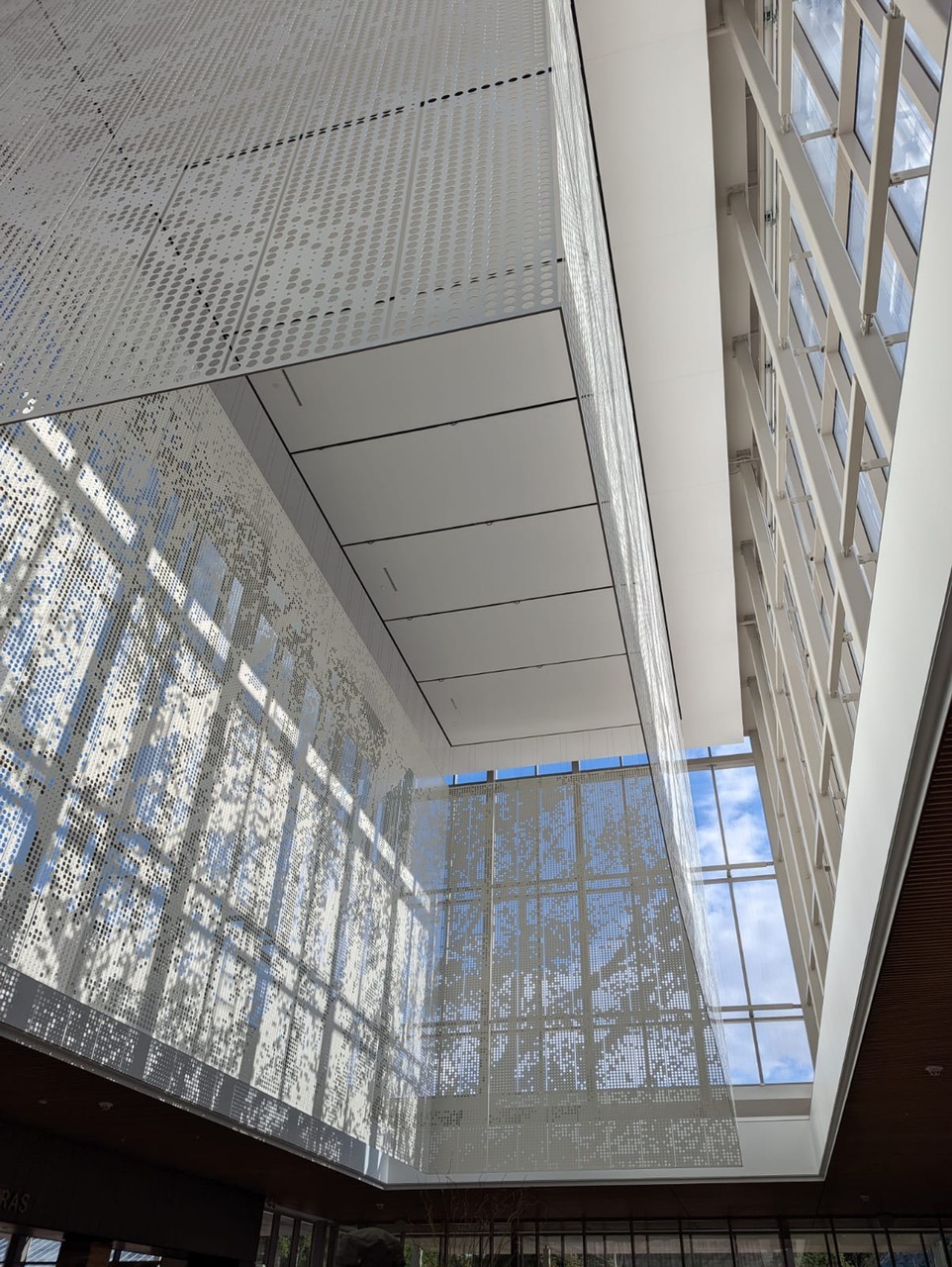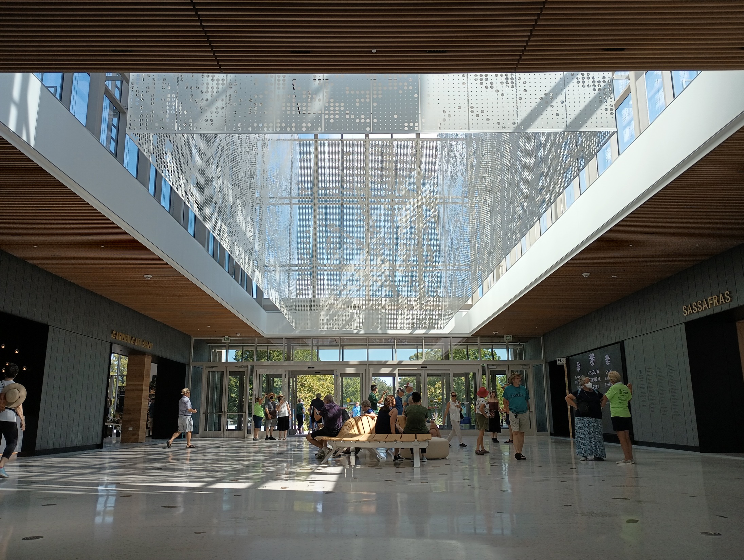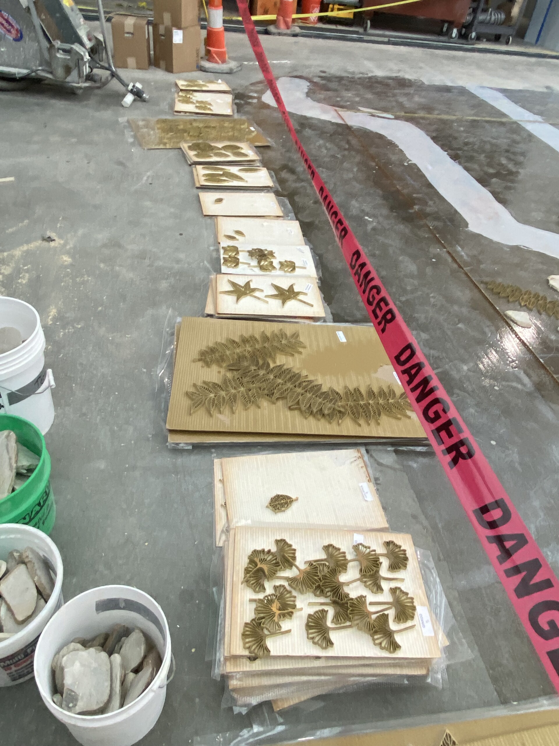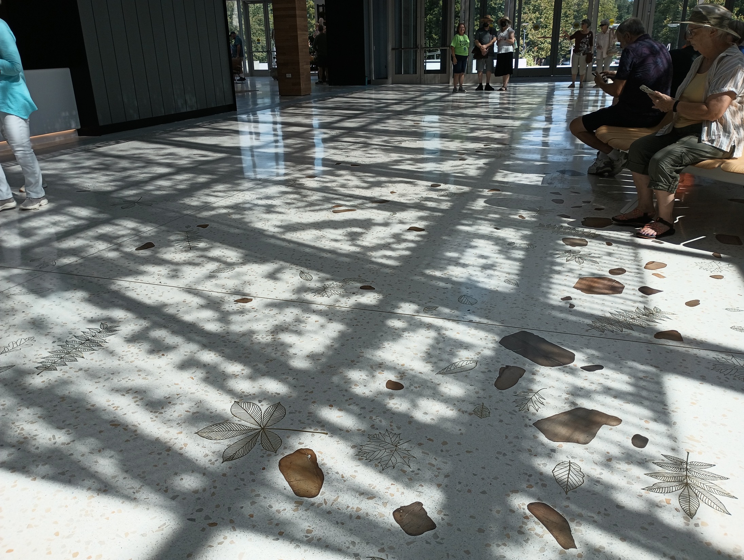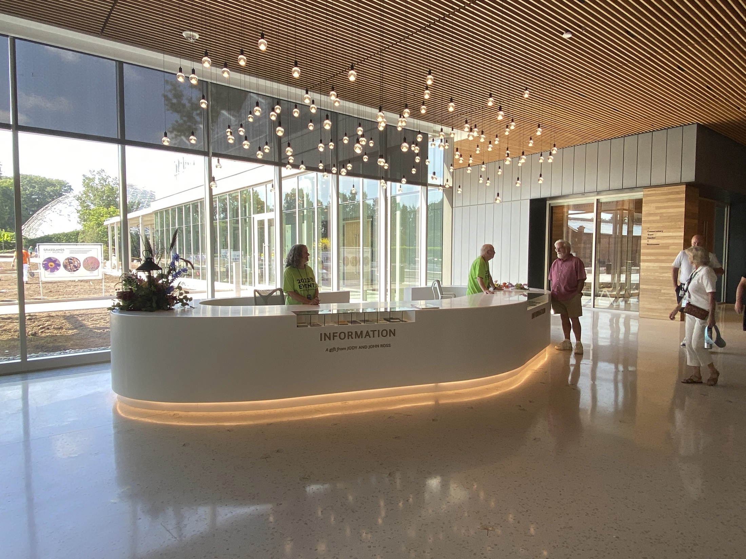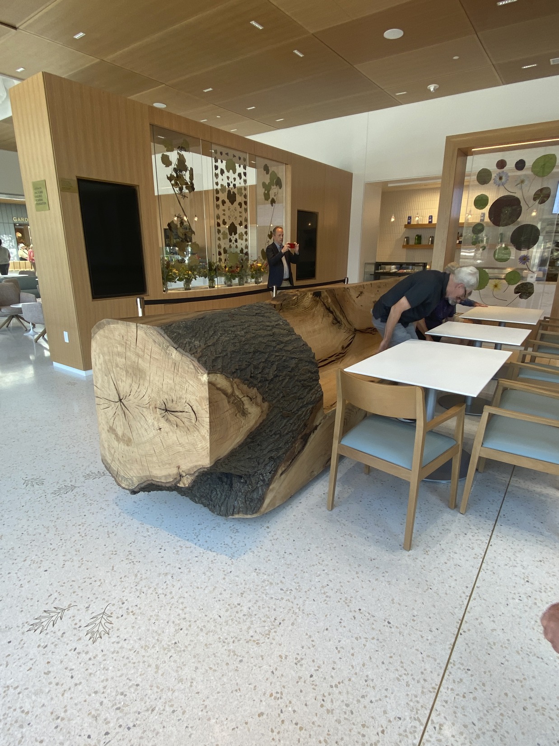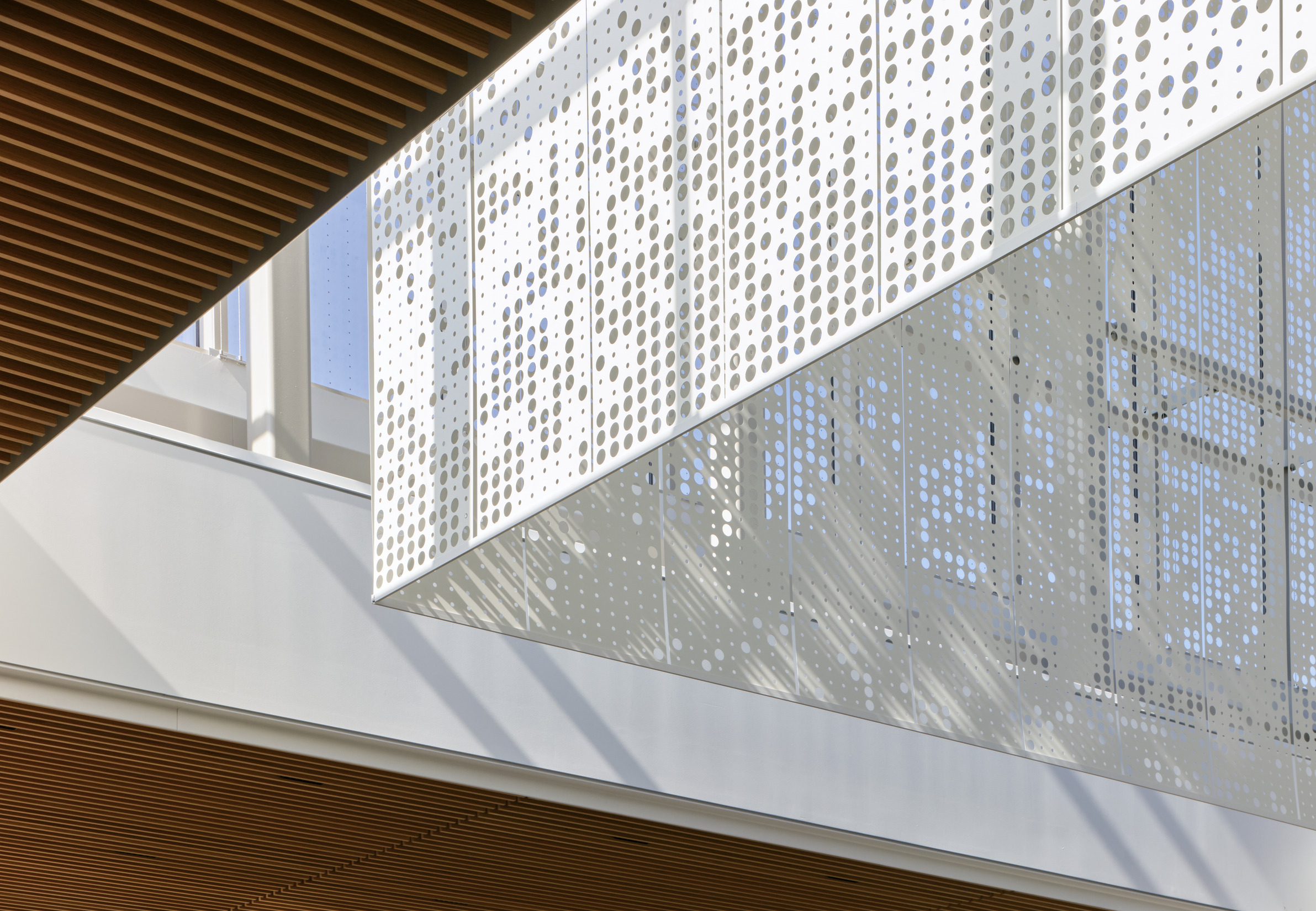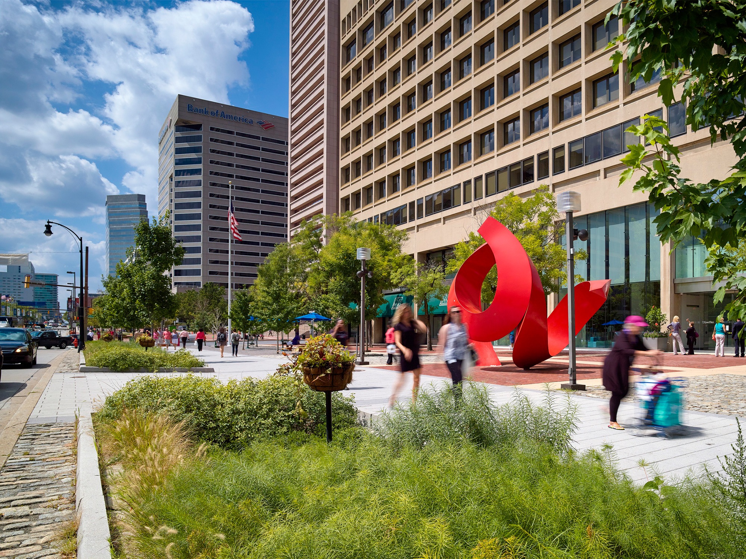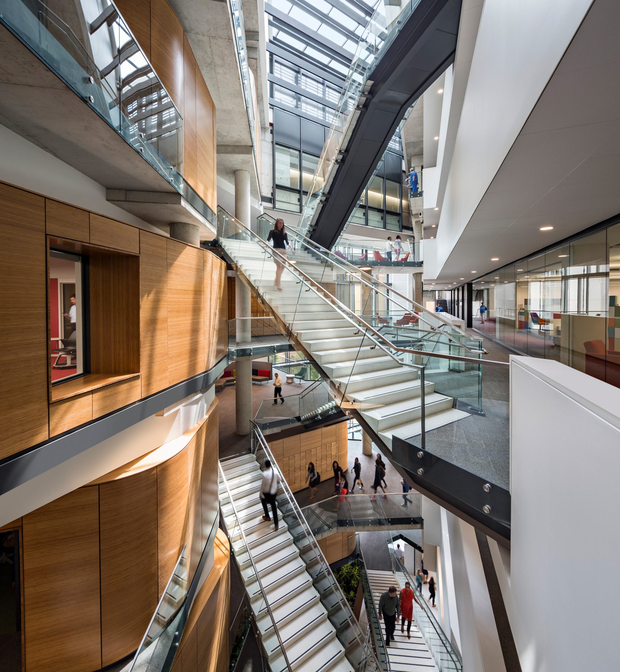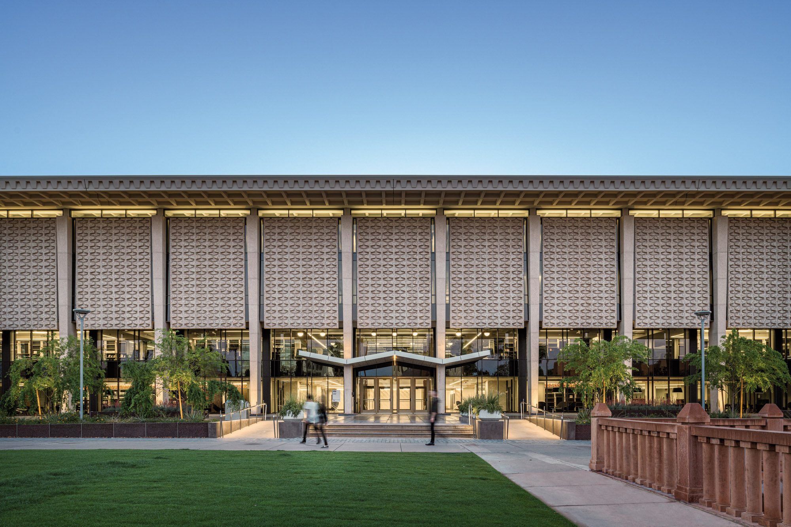Annually, more than one million visitors from around the world travel to the Missouri Botanical Garden to immerse themselves in the calming, beautiful presence of nature. When Ayers Saint Gross was selected to design the Garden’s new Jack C. Taylor Visitor Center, we wanted to embrace and celebrate that immersive experience by incorporating elements of the natural world into the building’s design wherever possible. This design concept, known as biophilic design, utilizes direct and indirect elements of nature, be it sunlight and plants or nature-inspired color and shapes to create a calming environment that both energizes and inspires visitors.
The first and perhaps largest way in which the visitor center embraces biophilic design is by complementing and displaying the Garden’s living collections. Prior to entering the visitor center, guests will find themselves walking through a series of paths within new entry gardens. These gardens, designed by the landscape architecture firm, Michael Vergason Landscape Architects, Ltd., include a cascading fountain and unique plantings. A spacious plaza, wide walkways, and numerous seating areas allow visitors to admire the landscape before entering the building.
Once inside the building, visitors will immediately have views of the full garden, thanks to floor-to-ceiling windows and a thoughtfully designed building layout. The center’s shape and orientation, with a thin south-facing bar and west wing, came from the desire to connect to the garden and create unique, memorable spaces inside and out.
The overall goal of the design was to allow for immediate contact with plants upon arrival. We did not want visitors to see the center as something separate from the Garden itself, but rather as an extension of the overall Garden experience.
Building upon the natural experience, the visitor center has an open and bright atmosphere with abundant natural light. A standout feature of the lobby design is the main lantern feature suspended from above the ceiling. The lantern includes a custom-designed “scrim” perforated in a pattern inspired by the Garden’s specimen Gingko tree that is on axis with the entry. By providing dapped light into the lobby, the scrim replicates the light quality found in a forest clearing.
For more information about the design process of the scrim, read “Designing the Scrim at the Jack C. Taylor Visitor Center.”
In addition to the direct elements of plants and sunlight, our team also incorporated biophilic elements throughout several aspects of the interior design. Looking down, visitors will notice unique terrazzo flooring with hand-laid inlays of local river rock, stones, and brass accents imitating tree leaves.
The ticketing and visitor engagement desk forms are influenced and inspired by the shape of rounded rocks and pebbles, with bud vases recessed in the counter to hold cuttings of plants in bloom. Sustainable lighting pendants above are intended to provide a luminescent sparkle similar to that of fireflies or droplets of rain.
Walls dividing the dining areas and café include pressed botanical specimens from the Garden’s collection, while the overhead lighting mimics the form of roses in full bloom. The dining area, designed with our local architectural partners, Tao + Lee, also includes a statement seating bench made from the trunk of a Shumard Oak tree that had previously been part of the Garden’s living collection before reaching the end of its natural life span.
Of course, there is more to biophilic design that just reflecting nature. It is also important to design with an environmental sensitivity by preserving resources and reducing carbon emissions wherever possible. While pursuing a LEED Gold certification, our design team made many careful decisions surrounding shading, interior and exterior ventilation, rooftop solar panels, and rainwater displacement to ensure that the Jack C. Taylor Visitor Center reflects the Garden’s overall mission and sustainability goals.


