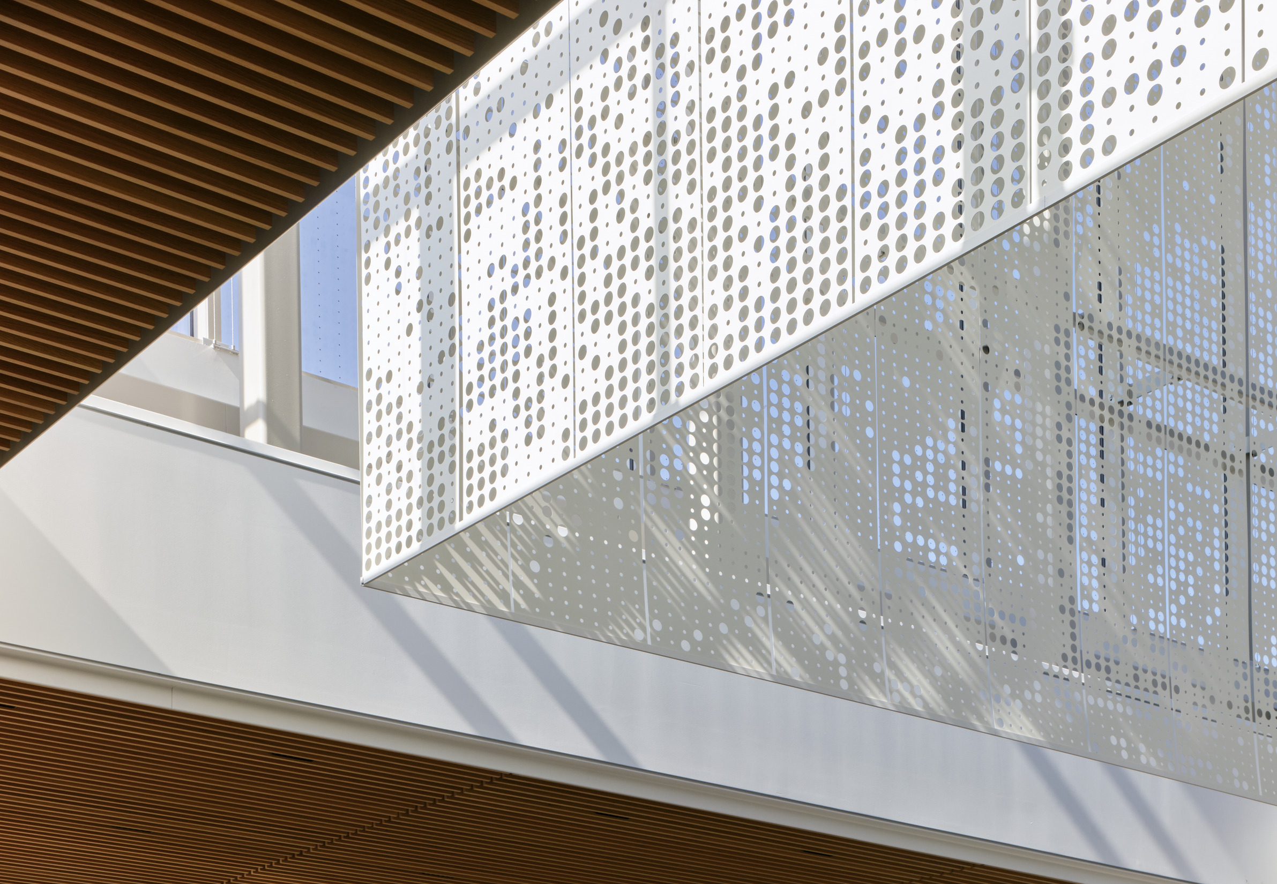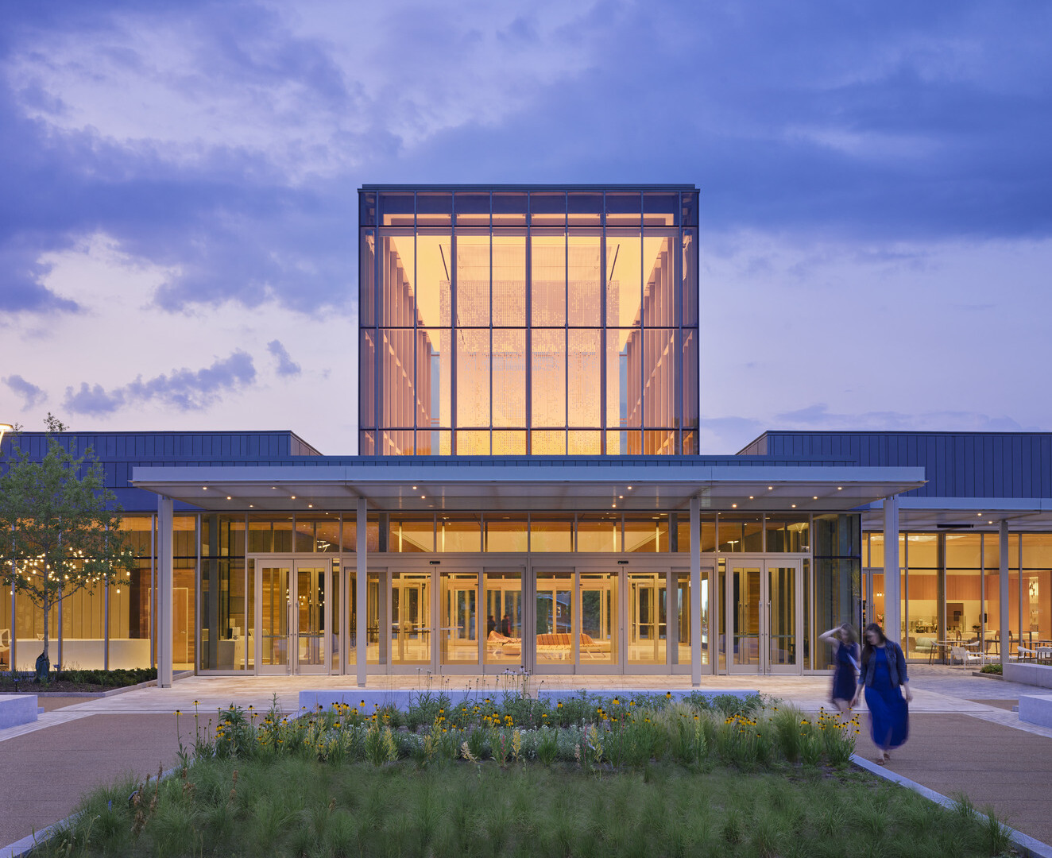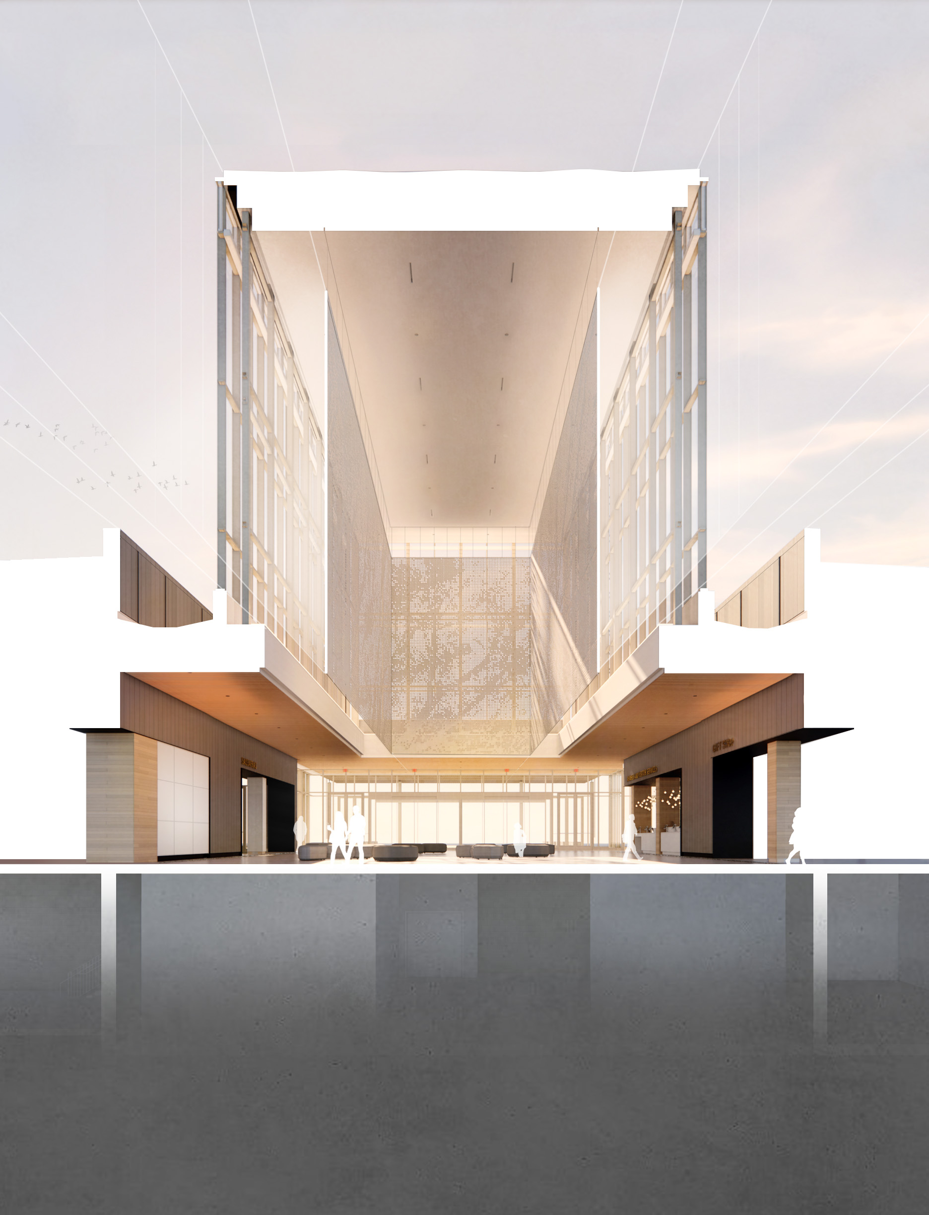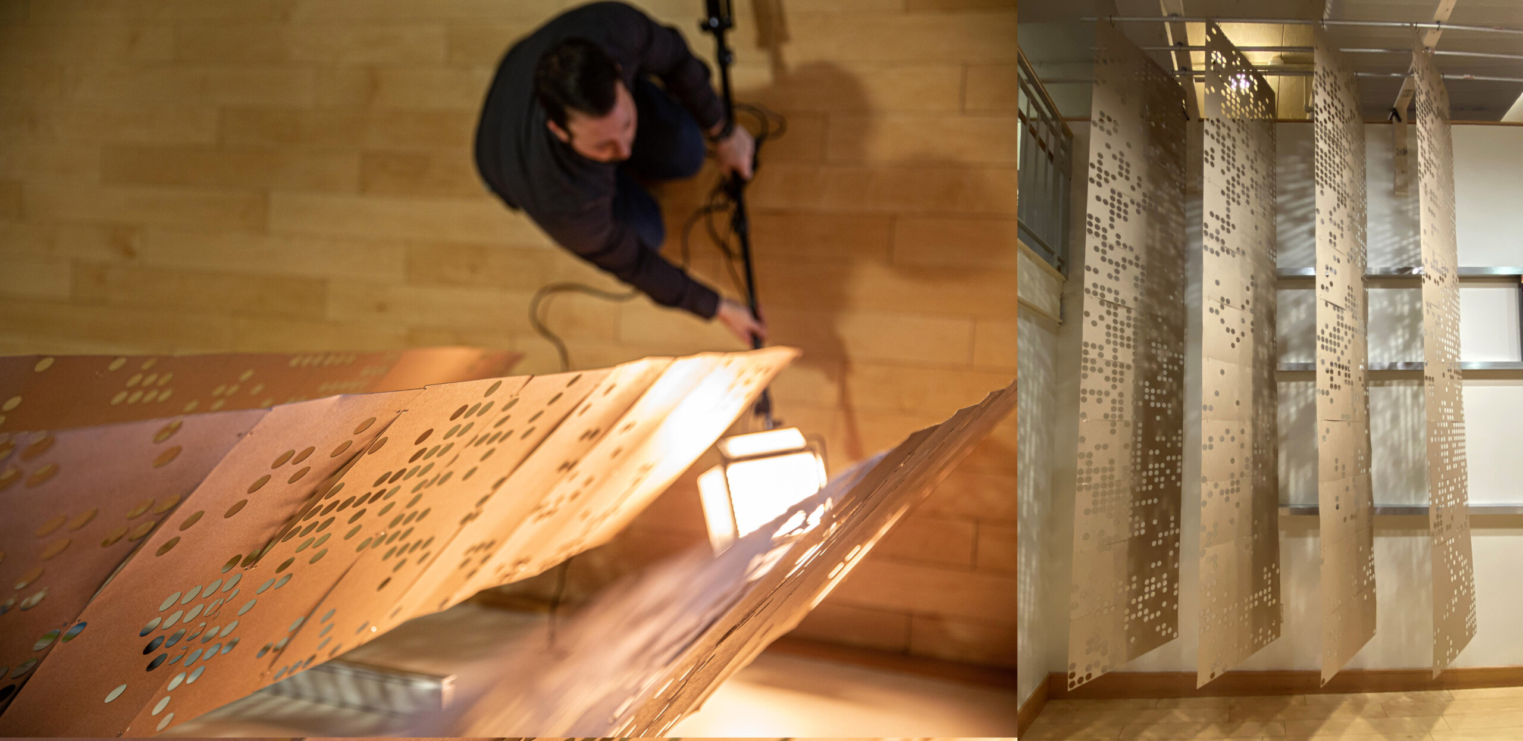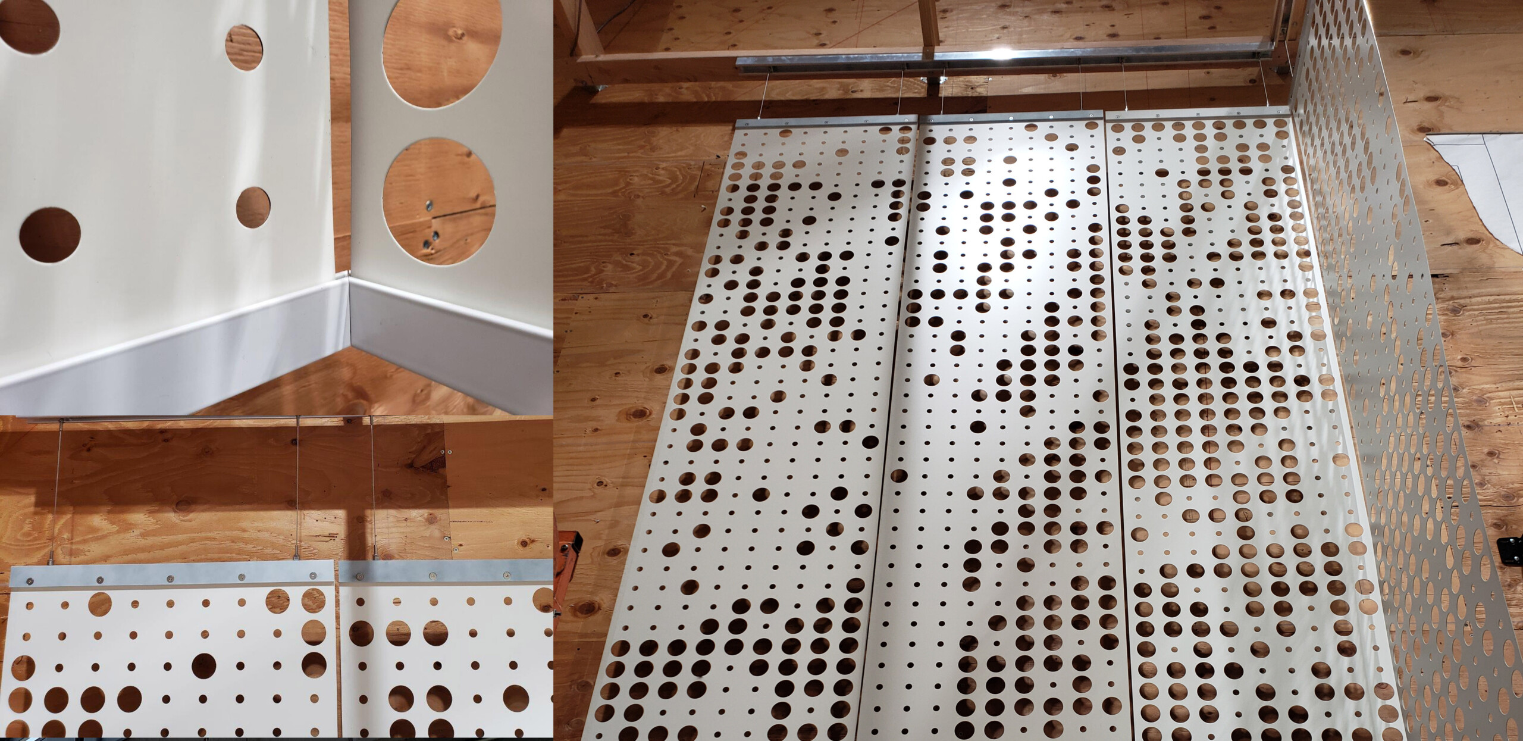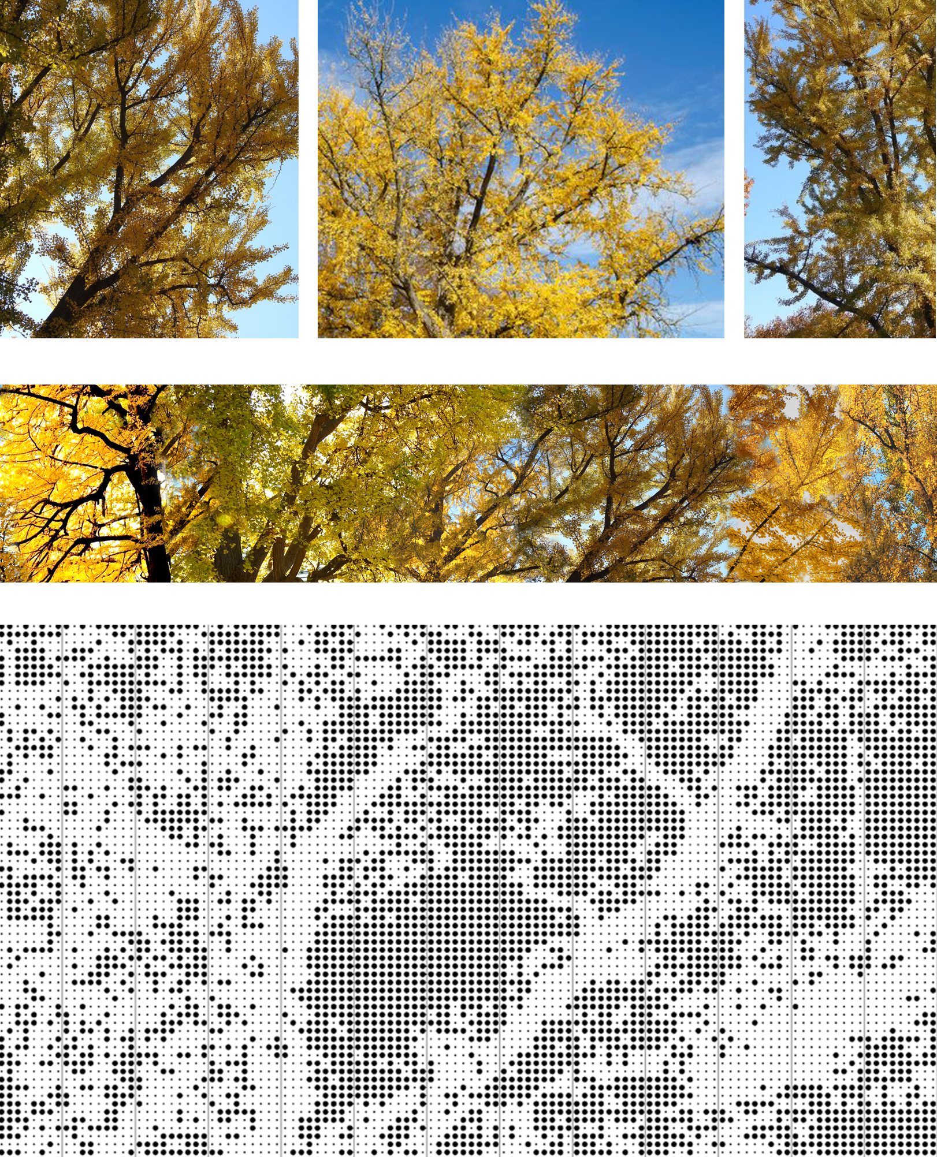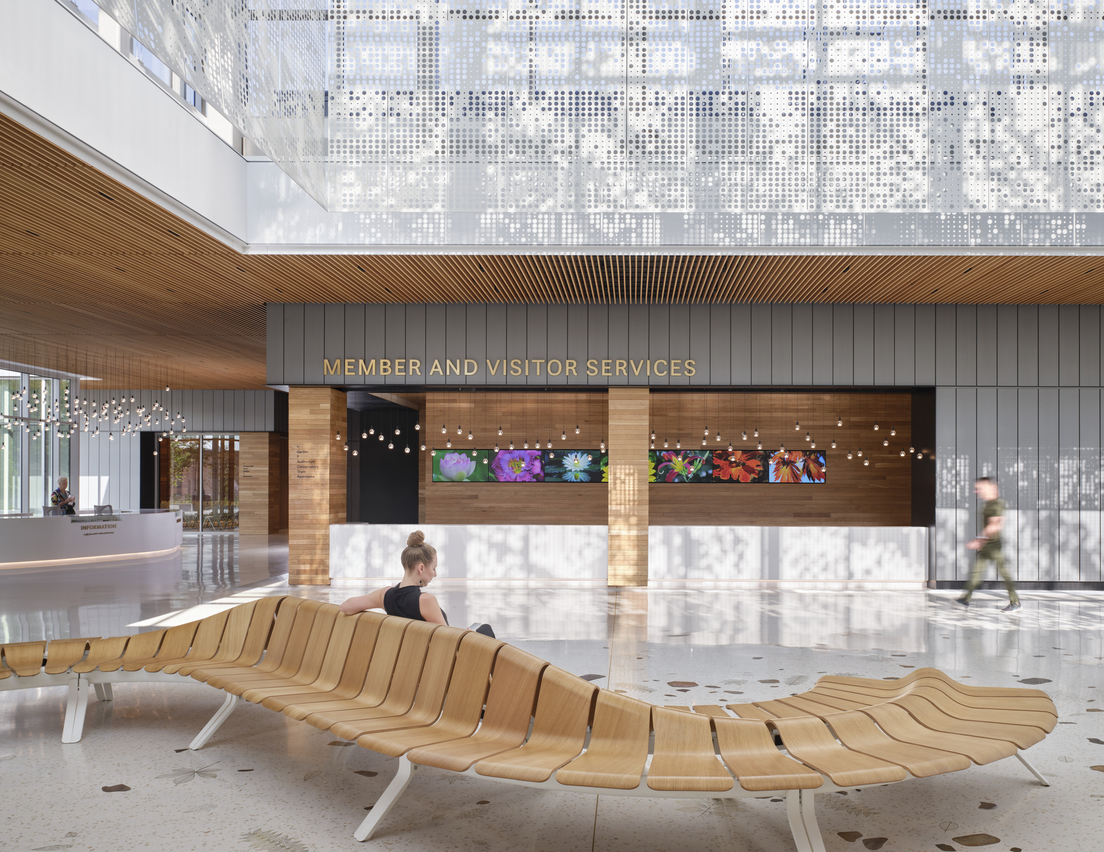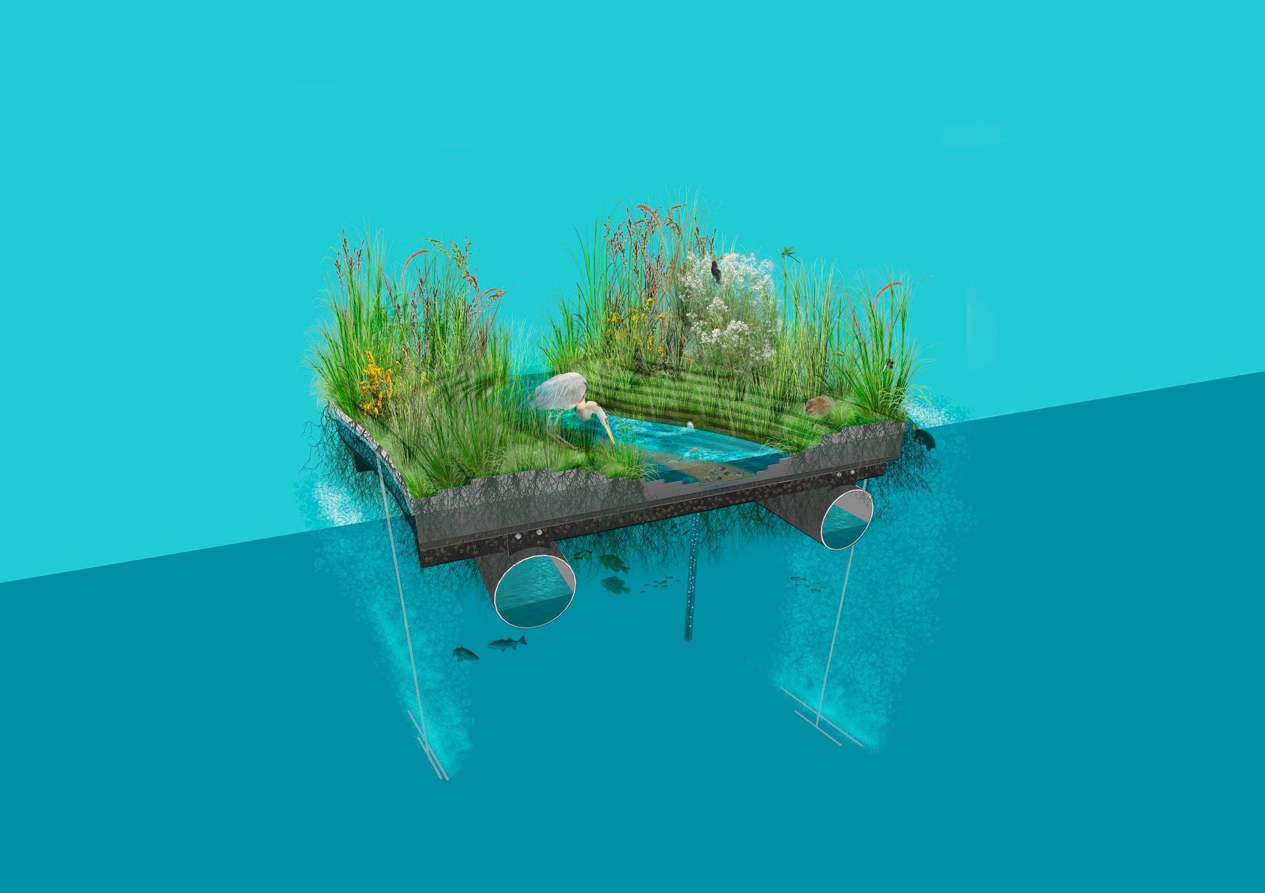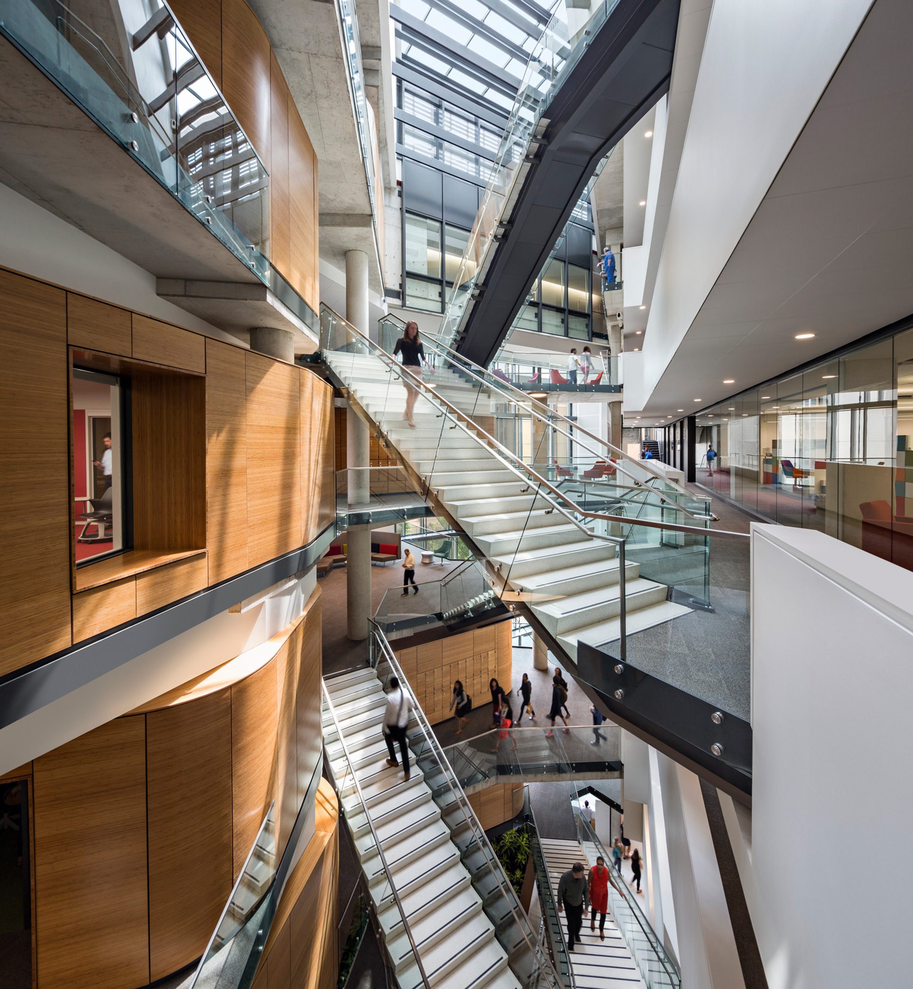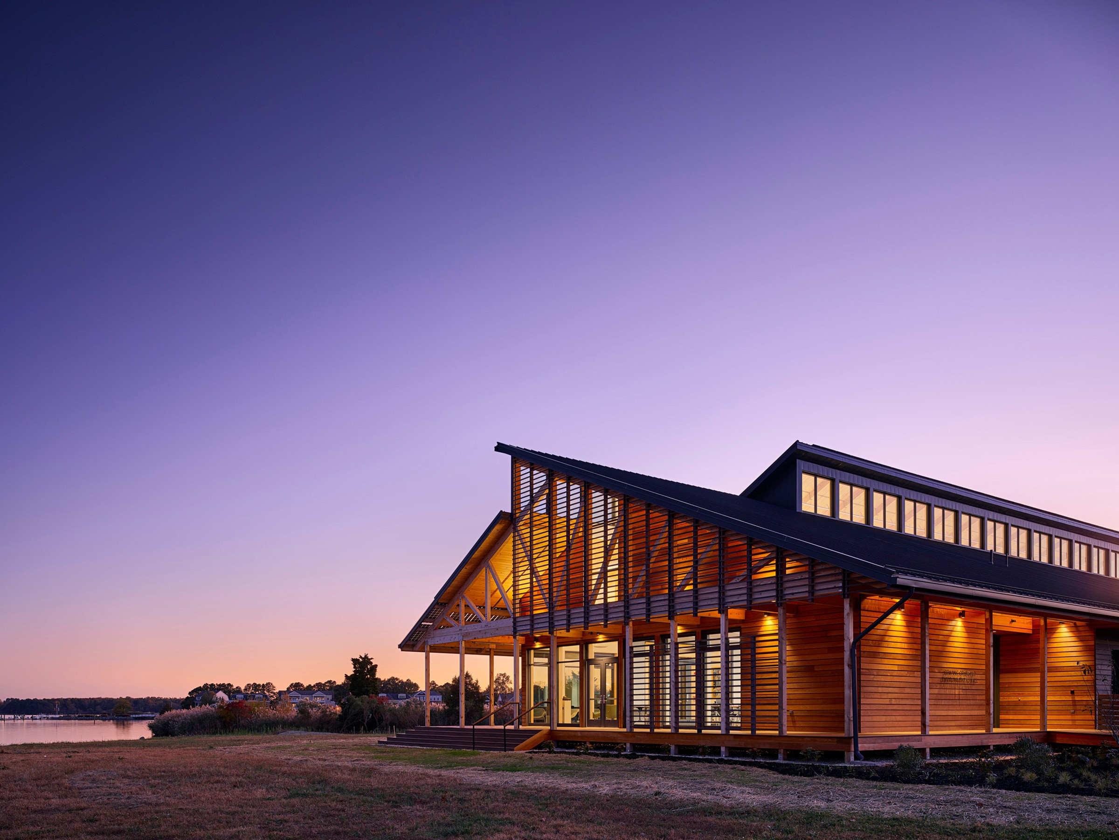One of the core design principles of the Jack C. Taylor Visitor Center at the Missouri Botanical Garden in St. Louis is the idea of continuity – bringing the Garden to the visitor and dissolving the line between interior and exterior. Simply put, we wanted visitors to have an immersive experience of nature that wasn’t broken by the building itself.
This vision is brought to life through the installation of the main lobby feature referred to as “the scrim.” Suspended from above the ceiling, the scrim is designed to filter light in a way that replicates the experience of walking beneath a canopy of trees.
The design was inspired by an existing allée of mature trees lining the Garden’s north entry drive. Visitors can experience the lobby as a “clearing in the woods” – a space that inspires a moment of pause, reflection, and discovery. Expansive low glass at both ends of the lobby provides visual and physical continuity of the Garden’s main axis. To the south of the lobby, a series of new trees will continue the rhythm of the north allée, terminating at a prominent gingko tree.
One challenge our team faced was determining how to detail the scrim in a simple way to emphasize the quality of light and minimize the importance of the form itself.
