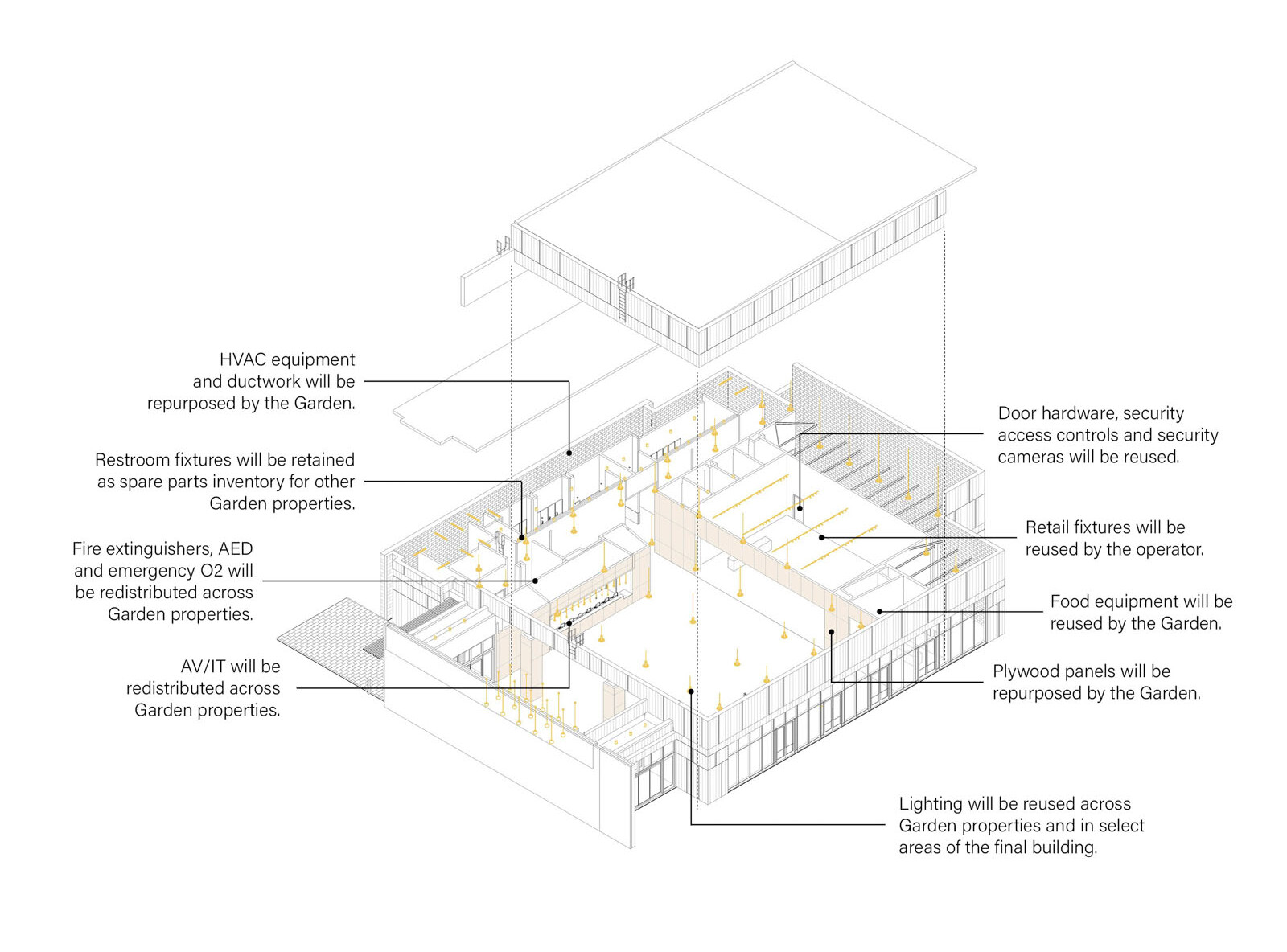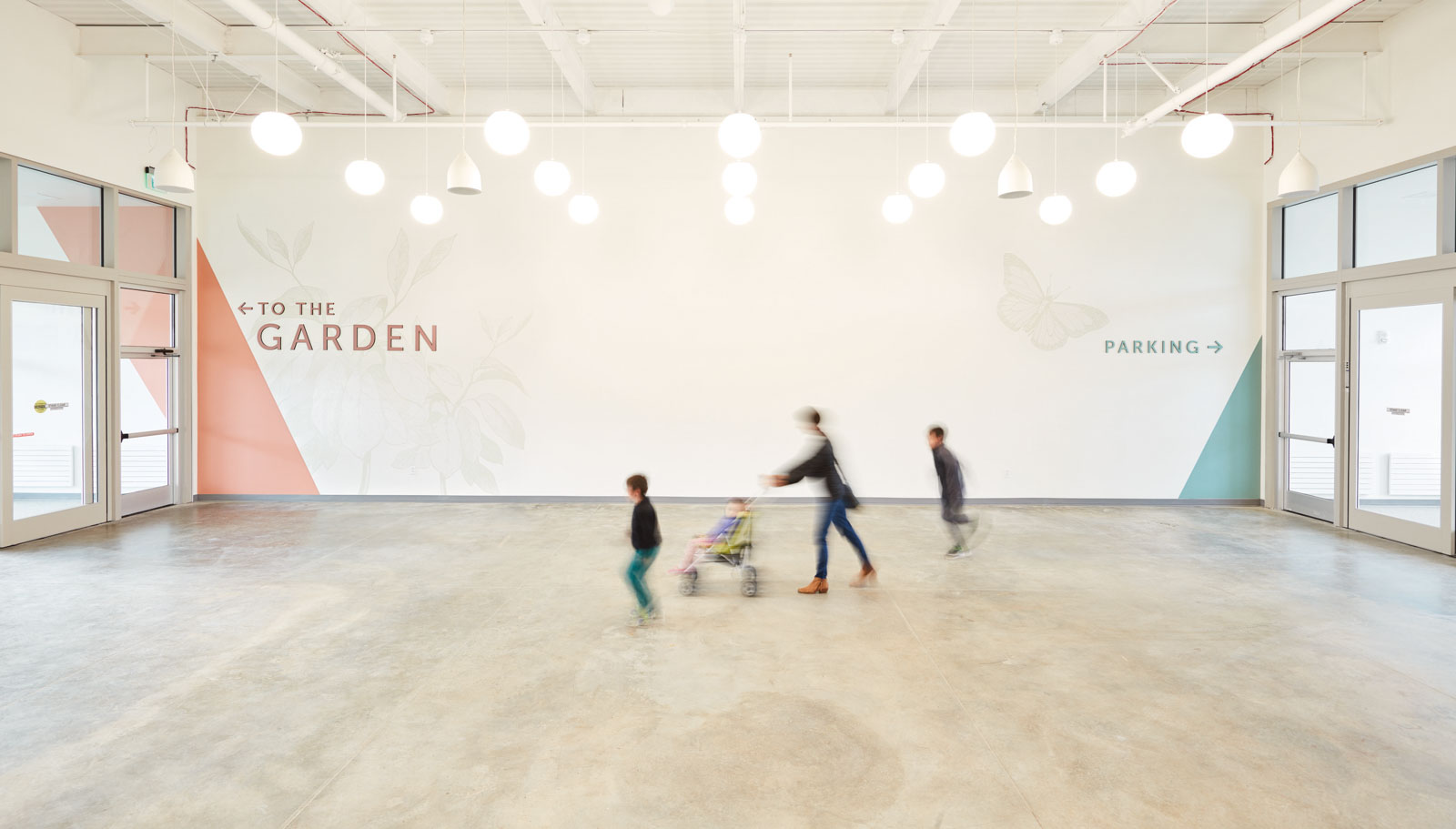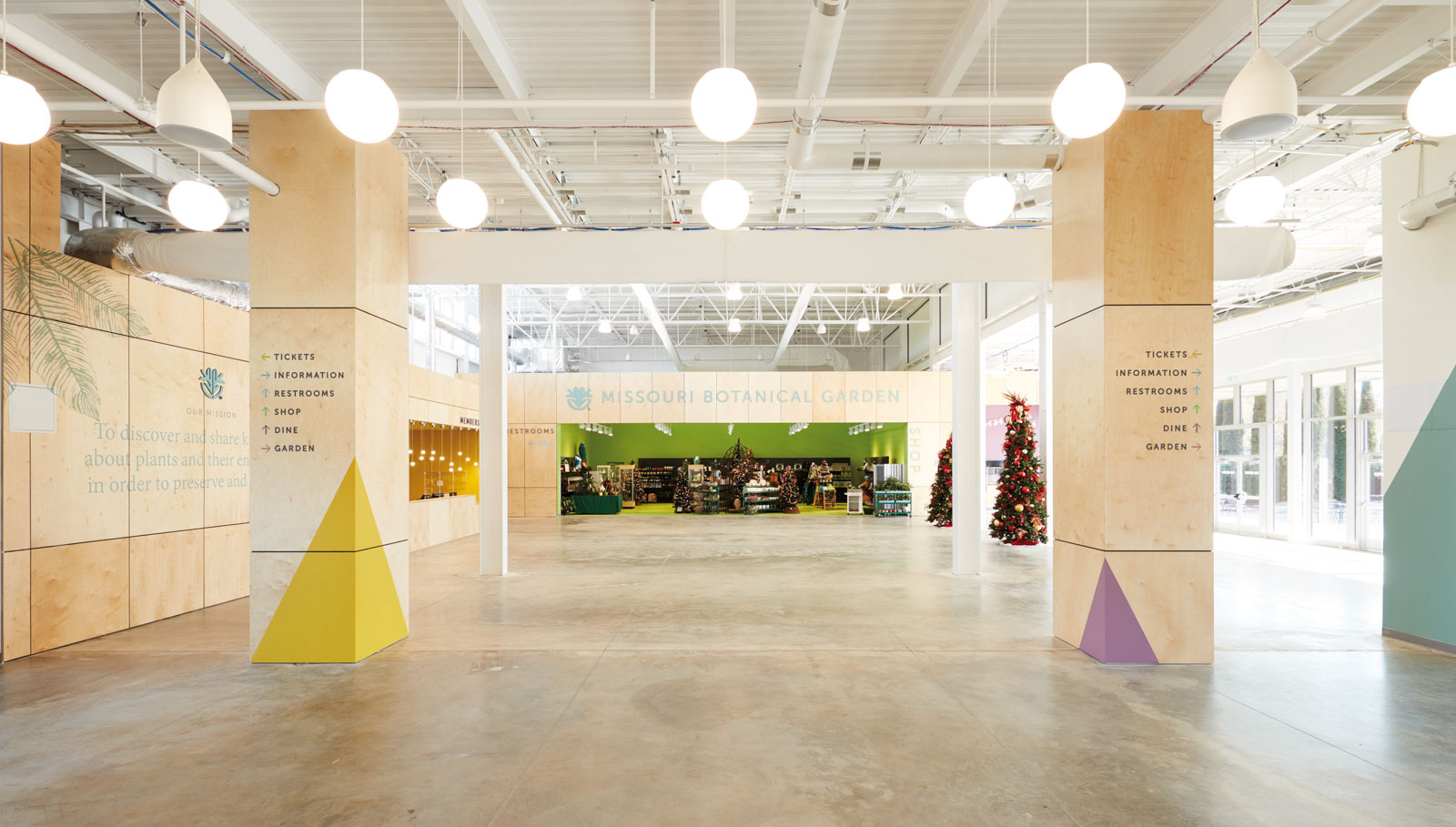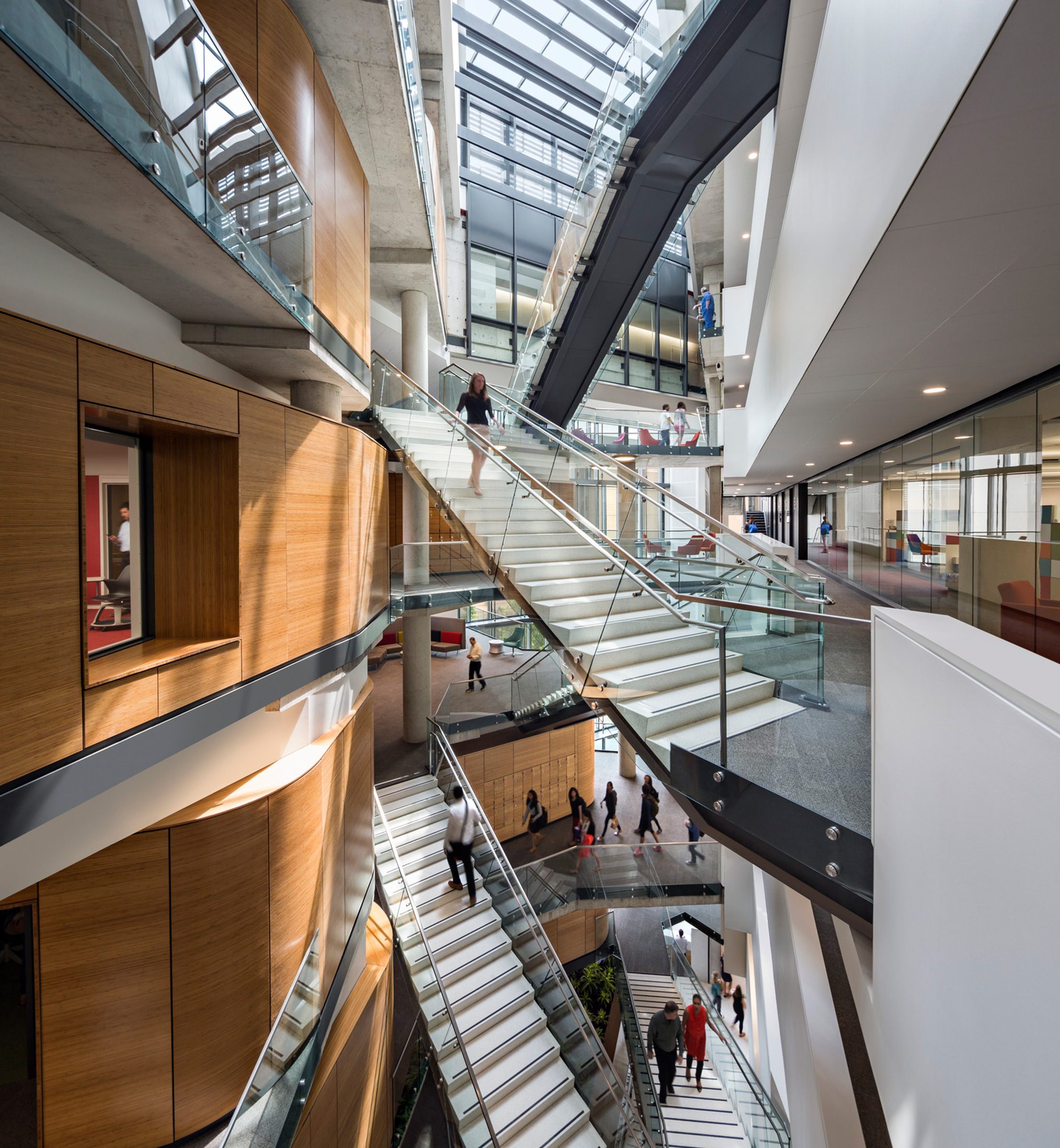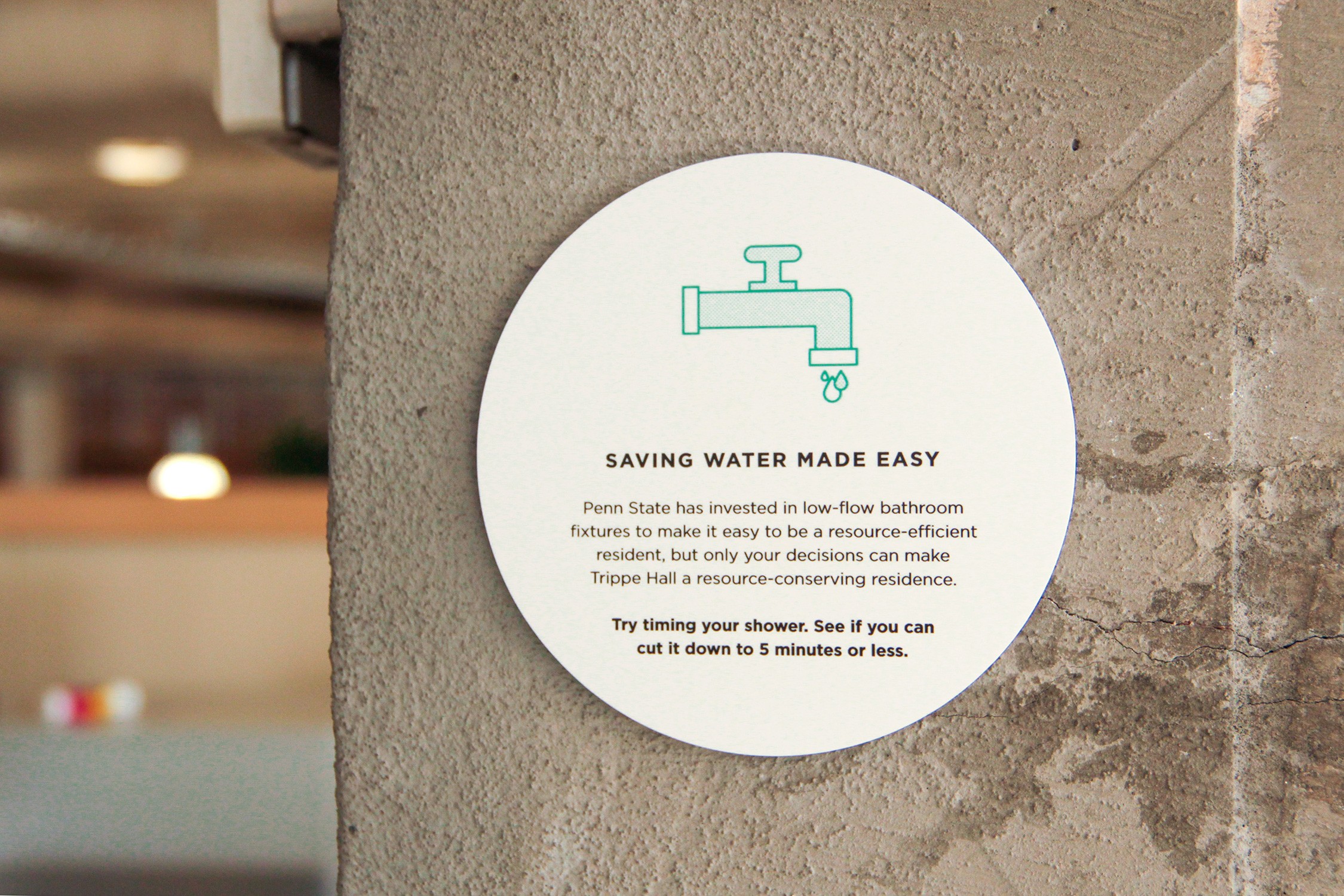Widely considered one of the top botanical gardens in the world, the Missouri Botanical Garden in St. Louis welcomes nearly one million visitors annually to tour stunning floral displays while learning about plant diversity and preservation.
When the Garden commissioned Ayers Saint Gross to design an iconic new visitor center that would transform the visitor’s experience, the team faced an interesting challenge. The existing visitor center would be demolished to make room for the new building, displacing visitor center operations which needed to seamlessly continue service. How and where would the Garden continue to welcome its steady stream of guests during construction of the new visitor center?
After an exploratory process working closely with our partners at the Garden, our consultants, and the construction manager, we arrived at a unique solution. A temporary visitor center would become the first phase of a complex three-phased project. Our first step involved construction of the permanent building shell that would eventually become an event center for the Garden. Until that fit-out, we purposed the space into a temporary visitor center large enough to accommodate critical operational elements, including ticketing and membership desks, visitor engagement kiosks, food service and gift shop operations, offices, and restrooms.
This solution provided substantial savings over rented temporary structures and resulted in a space more integrated in its environment and branded to the Garden. Here are best practices that could be applicable to any temporary space of this kind.
Ease of Assembly
The temporary space would need to easily fit into and respect the building shell parameters of the final event center.
To achieve this, we designed the temporary interior as a volumetric insert that could be placed inside the larger, permanent space. As shown in the diagram below, the volumes are carved to accommodate programmatic functions and wrapped in color to identify use. Using this insert approach gave us flexibility with our design while reducing costs. The inserts will also be easy to dissemble when the space is no longer needed, leaving behind an open and functional event space for future use.



