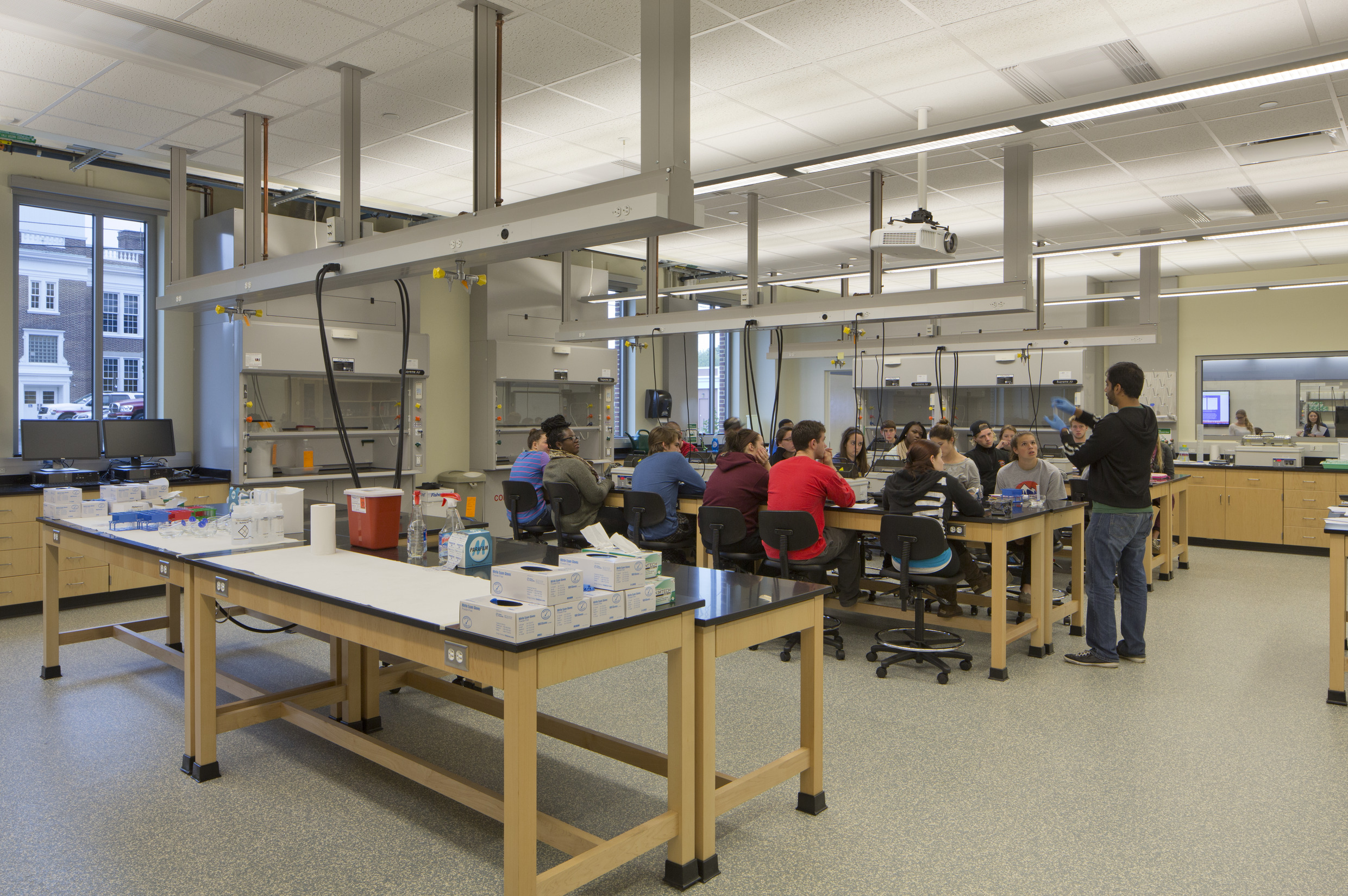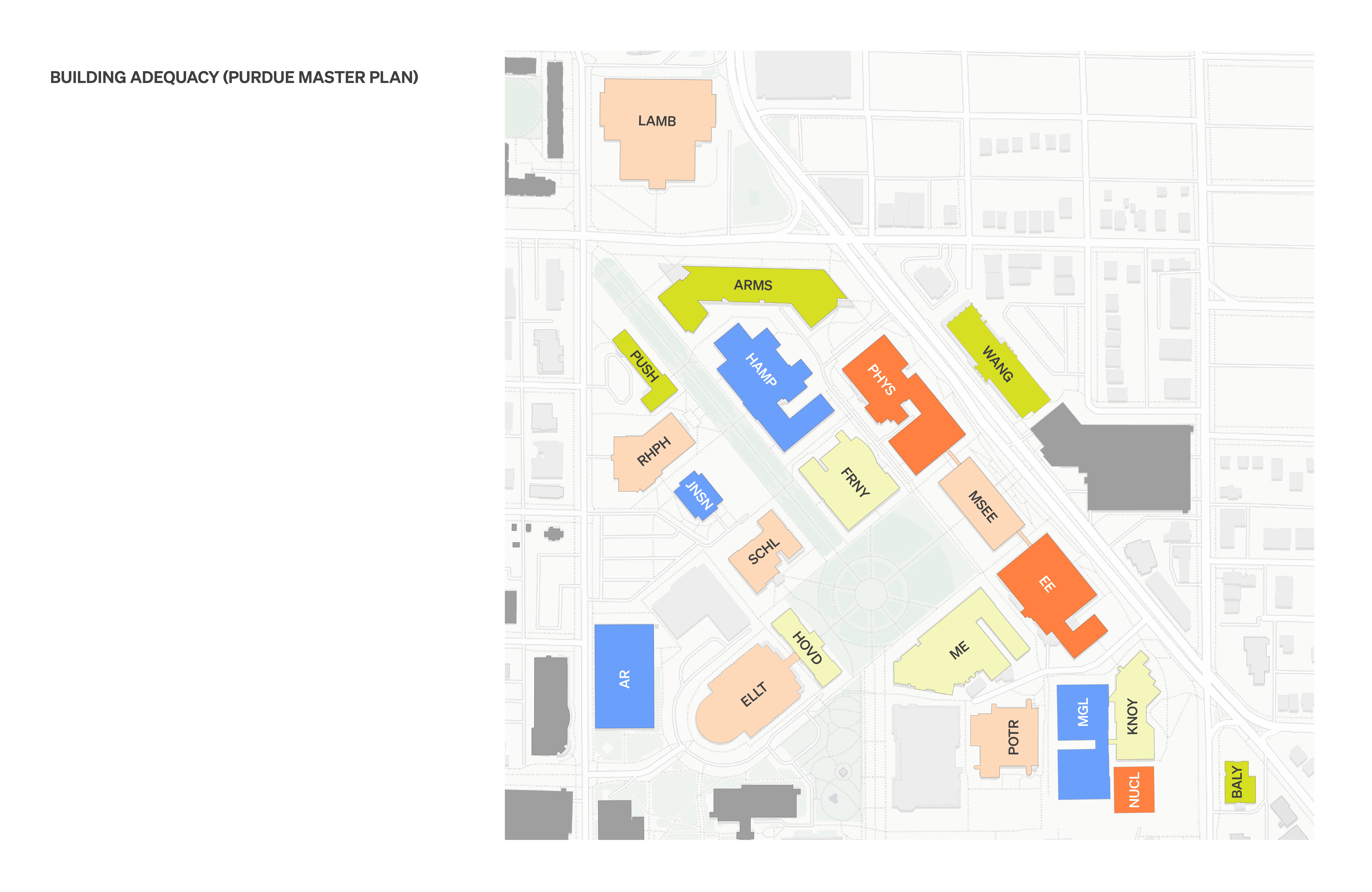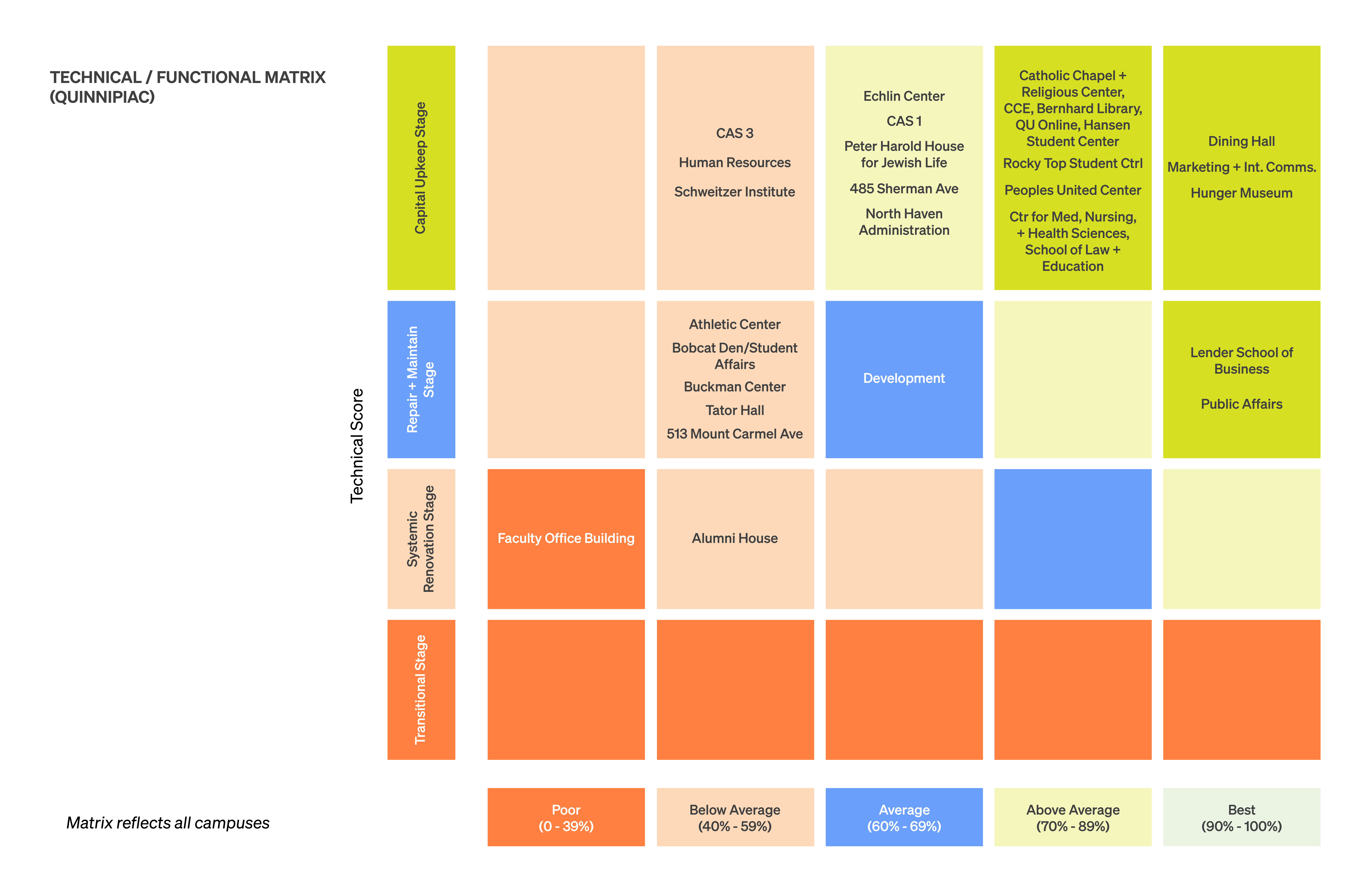This site uses cookies – More Information.
Space Audit and Adequacy
Instructional Spaces
Research shows that active and problem-based learning strategies promote greater student success. Appropriate space is one important requirement for realizing this opportunity. Adequacy assessments for instructional space show which rooms are aligned with contemporary pedagogies. They help make the case to improve spaces that fall short.

Great instructional spaces welcome all students and foster engagement. Students connect to one another, the instructor, and the course material. They have natural light and furniture that creates a comfortable environment for people with different physical needs. Instructors can use the space in different ways to align with their pedagogy.

Learning Space Rating System
The learning space rating system is a point-based evaluation conducted at the room level to measure the potential performance of learning spaces. The space analytics team tours every teaching and learning space (classrooms, class labs, open labs) to assess how physical space enables faculty and students to instruct and learn. These assessments are all about how users experience each space.
The system works together with existing or developed Facilities Conditions Assessments allowing stakeholders to make decisions about future learning space needs.
Learn more here: Learning Space Rating System | EDUCAUSE


