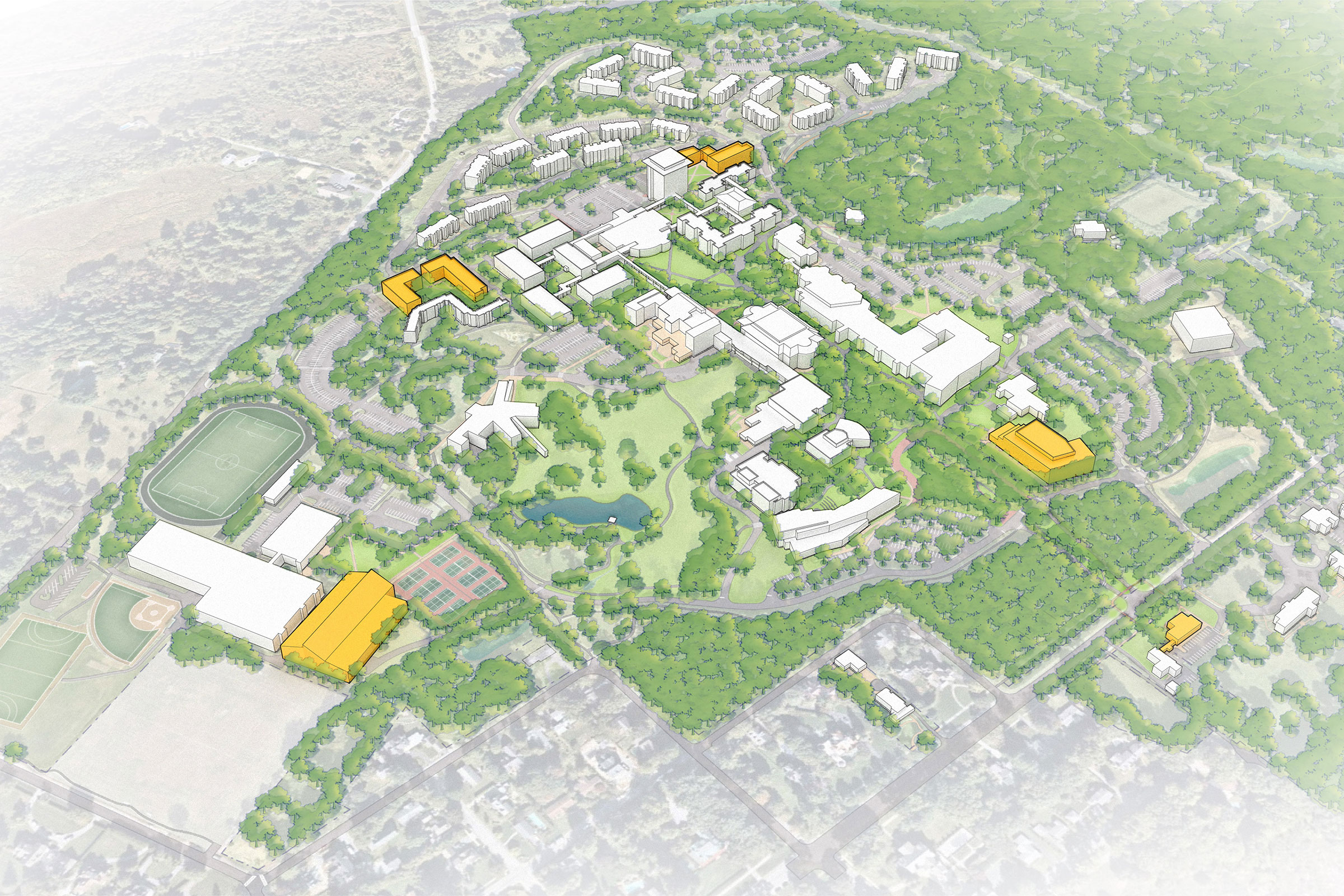This site uses cookies – More Information.
Instructional Laboratory and Innovative Learning Building
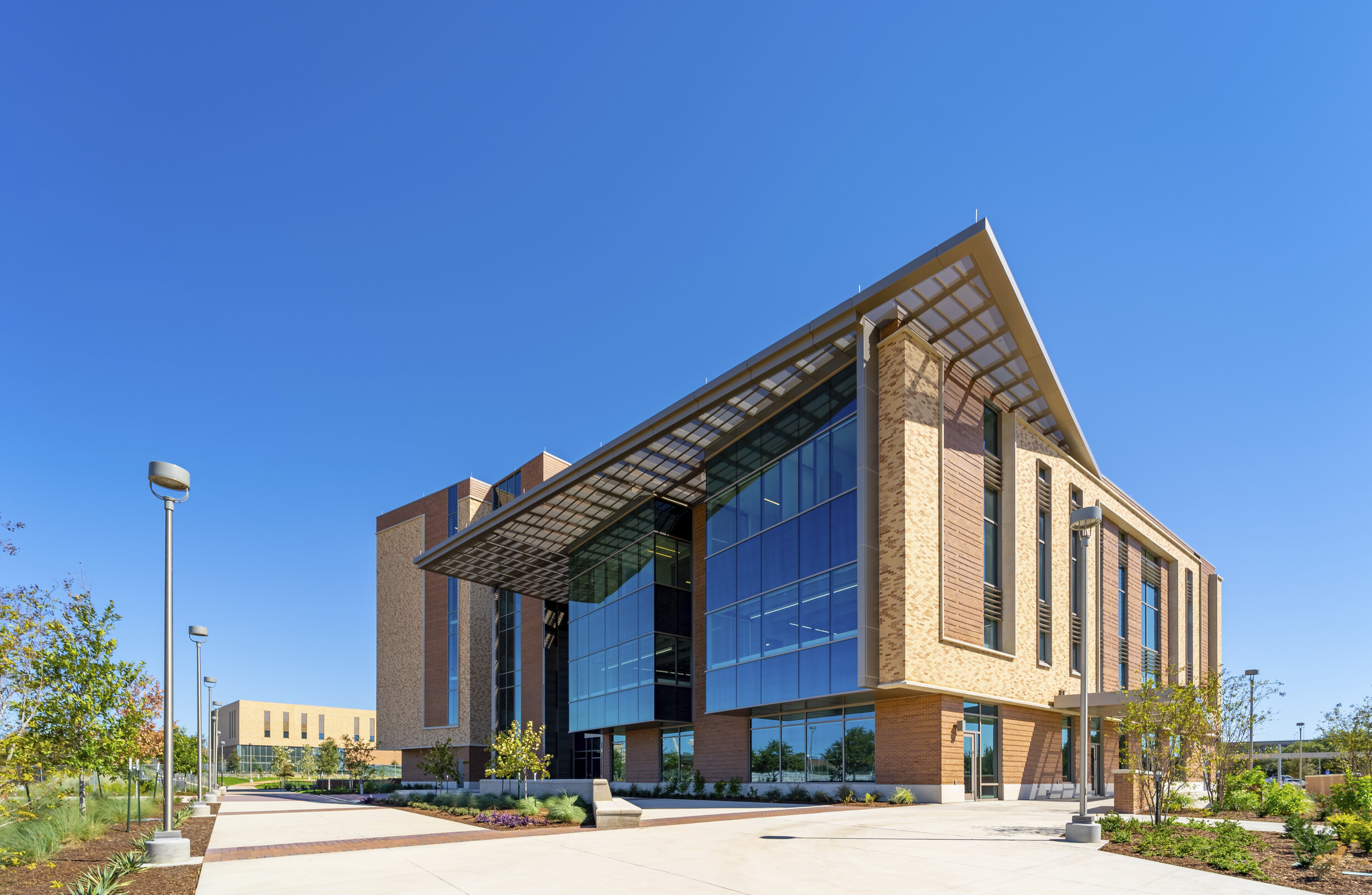
The new Instructional Laboratory and Innovative Learning Building (ILSQ) provides much needed instructional labs, design studios, and a maker space to support interdisciplinary science, technology, engineering, arts, and math (STEAM) learning for undergraduate students. Ayers Saint Gross was the design architect to TreanorHL.
The ILSQ is a project implemented from Texas A&M University’s 2017 Campus Master Plan, which was also completed by Ayers Saint Gross. The project’s goals include:
- Building a culture of excellence through supporting, expanding, and enhancing undergraduate STEAM learning across the university
- Providing capacity to support the entire lower division chemistry program
- Encouraging informal and peer-to-peer learning with studios, a maker space, and other places for collaboration and engagement
- Creating a high-quality facility that acts as a gateway to west campus
- Utilizing open spaces to create a collective experience across east and west campus
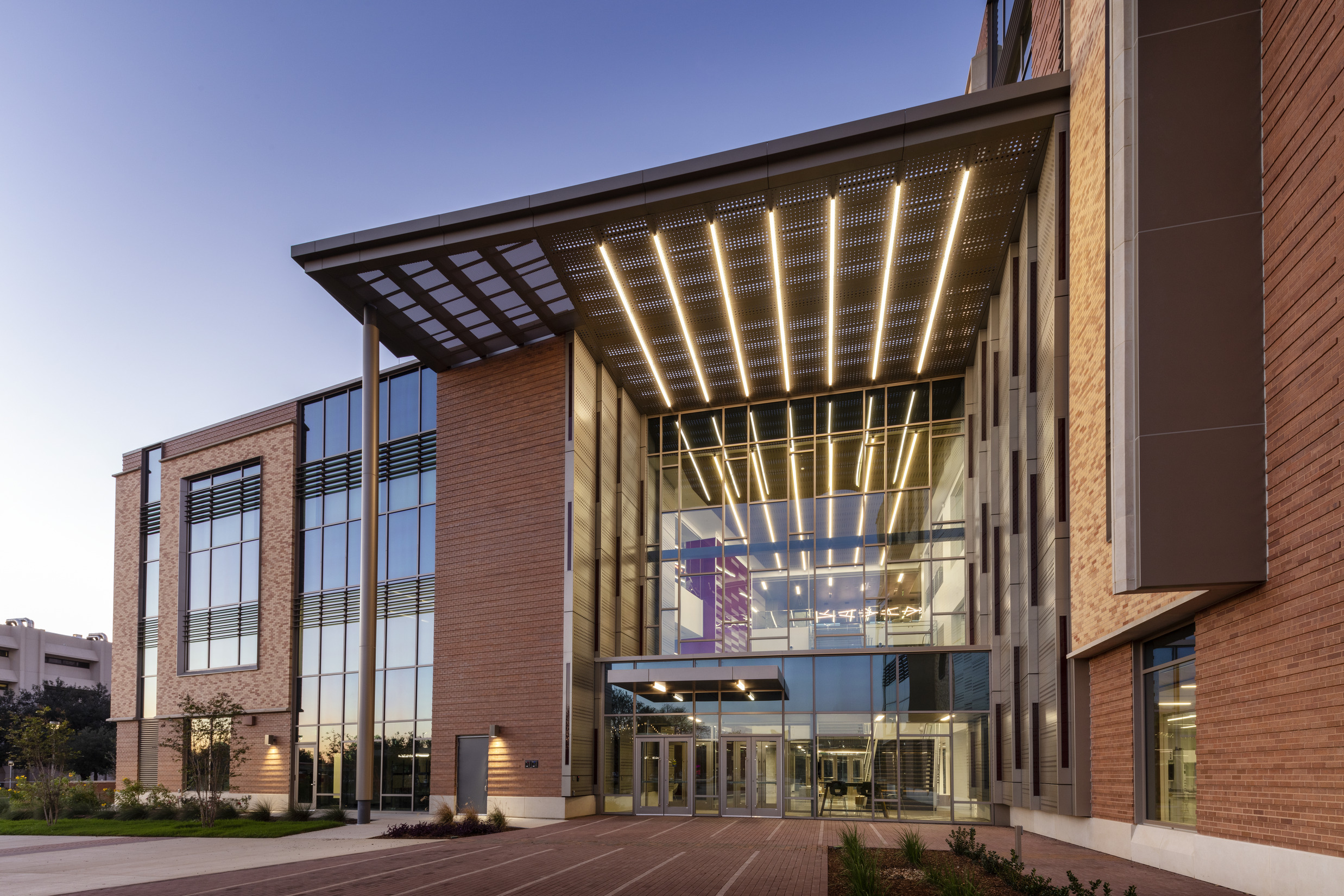

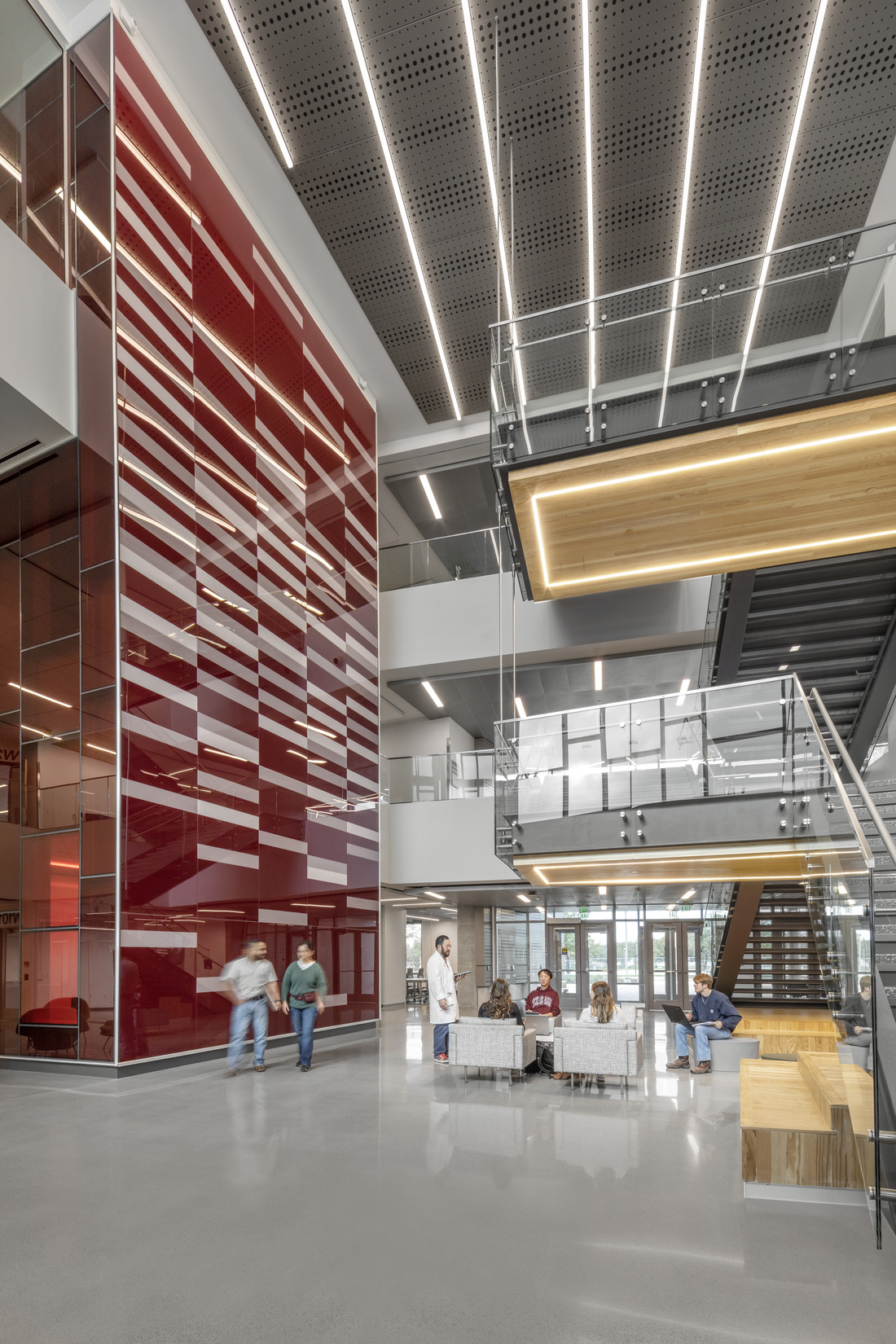
The new facility provides 28 science lab spaces to support the entire lower-division chemistry program, eight interdisciplinary studios for art instruction, an interdisciplinary maker space, and small and large study spaces for students to gather, study, and collaborate. The ILSQ supports approximately 8,500 students weekly during normal university core hours. Each of the laboratories is designed to support active learning and allow students to work on higher level experiments.
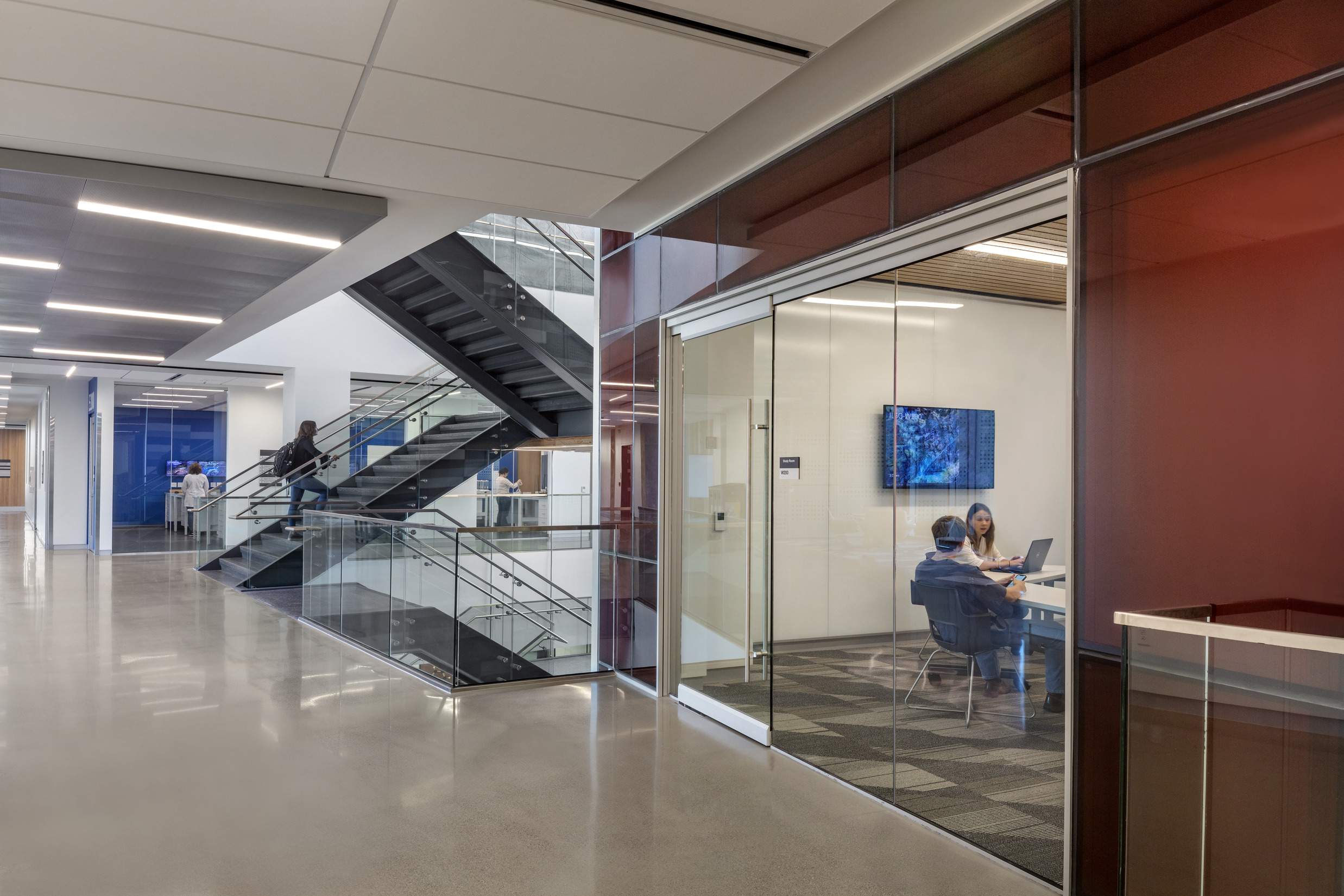


Transparent elements, including glass walls and floor-to-ceiling windows, showcase STEAM activities throughout the building, creating a welcoming atmosphere where students are encouraged to participate. Student success and informal collaboration spaces, including flexible instructional spaces and breakout spaces, are spread throughout the building to support a variety of learning styles and promote knowledge in a wide range of academic and professional fields.
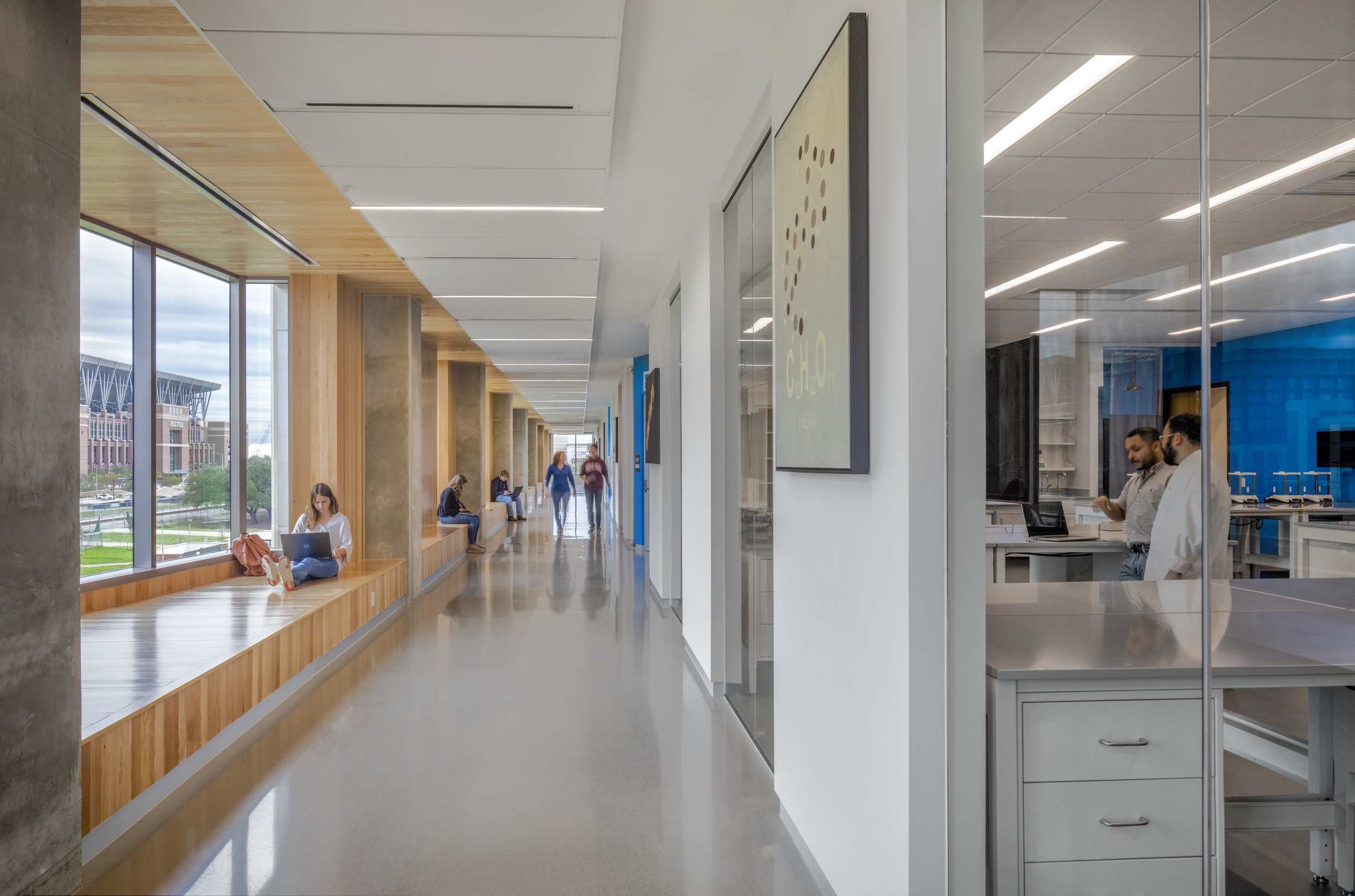
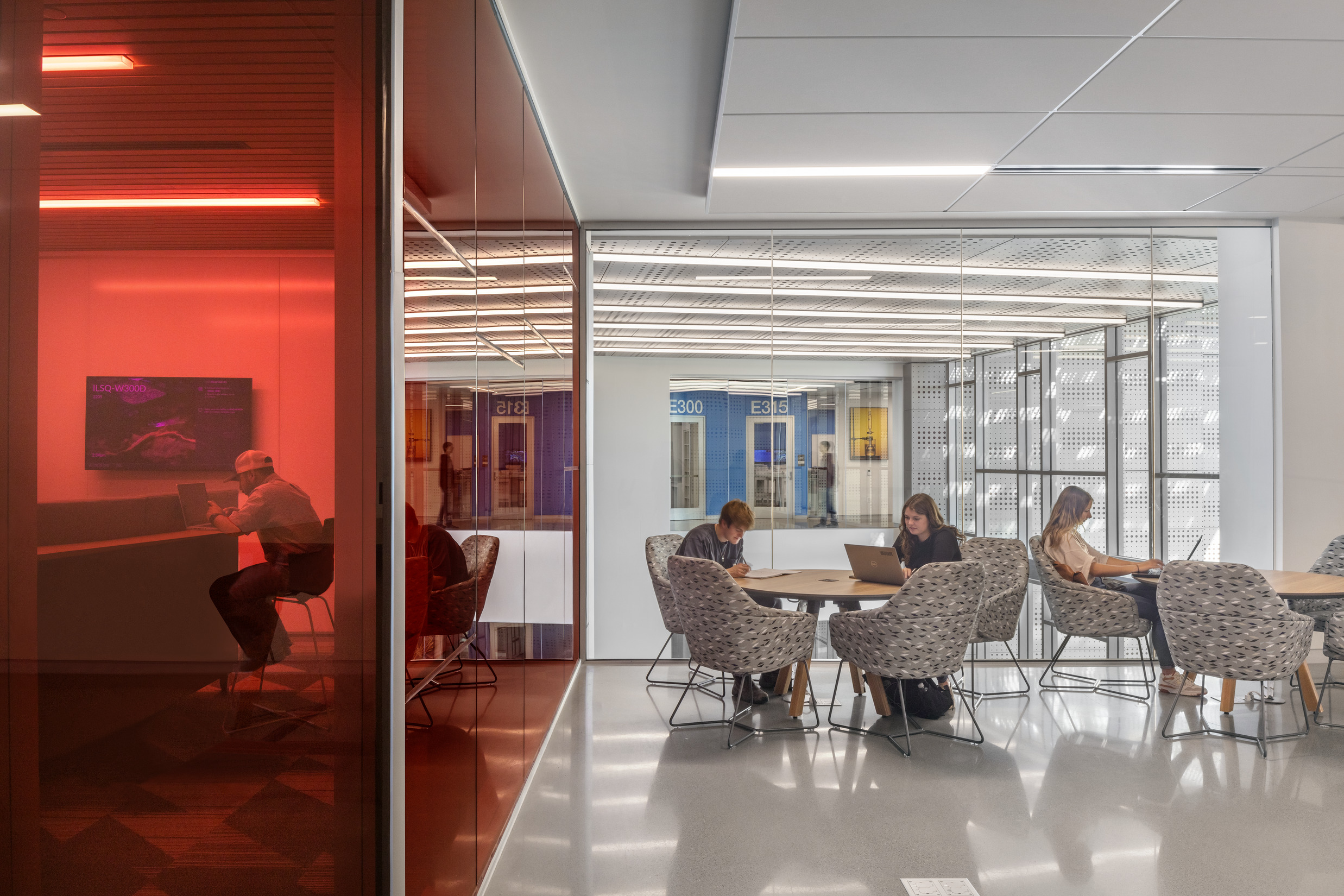
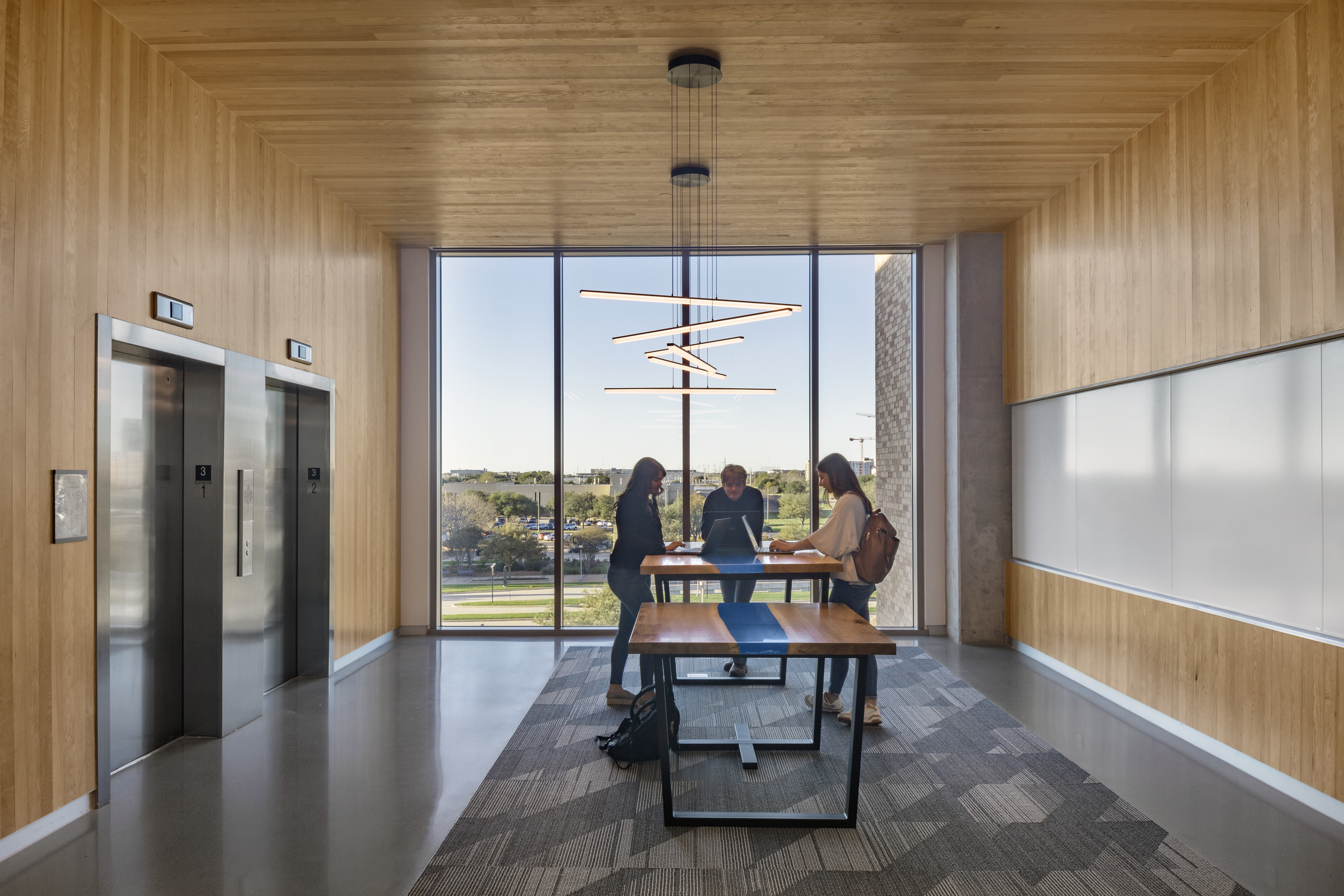
The ILSQ is the first major undergraduate academic facility on the university’s west campus, an area separated from the main campus by Wellborn Road and Union Pacific railroad tracks. The material palette and architecture vocabulary were carefully considered to complement the existing adjacent campus and set a precedent for future west campus buildings. The L-shaped massing provides street presence on the outer elevations while forming a new quad. The activated ground plane connects interior program elements located along primary paths of circulation directly with supporting exterior program spaces.


