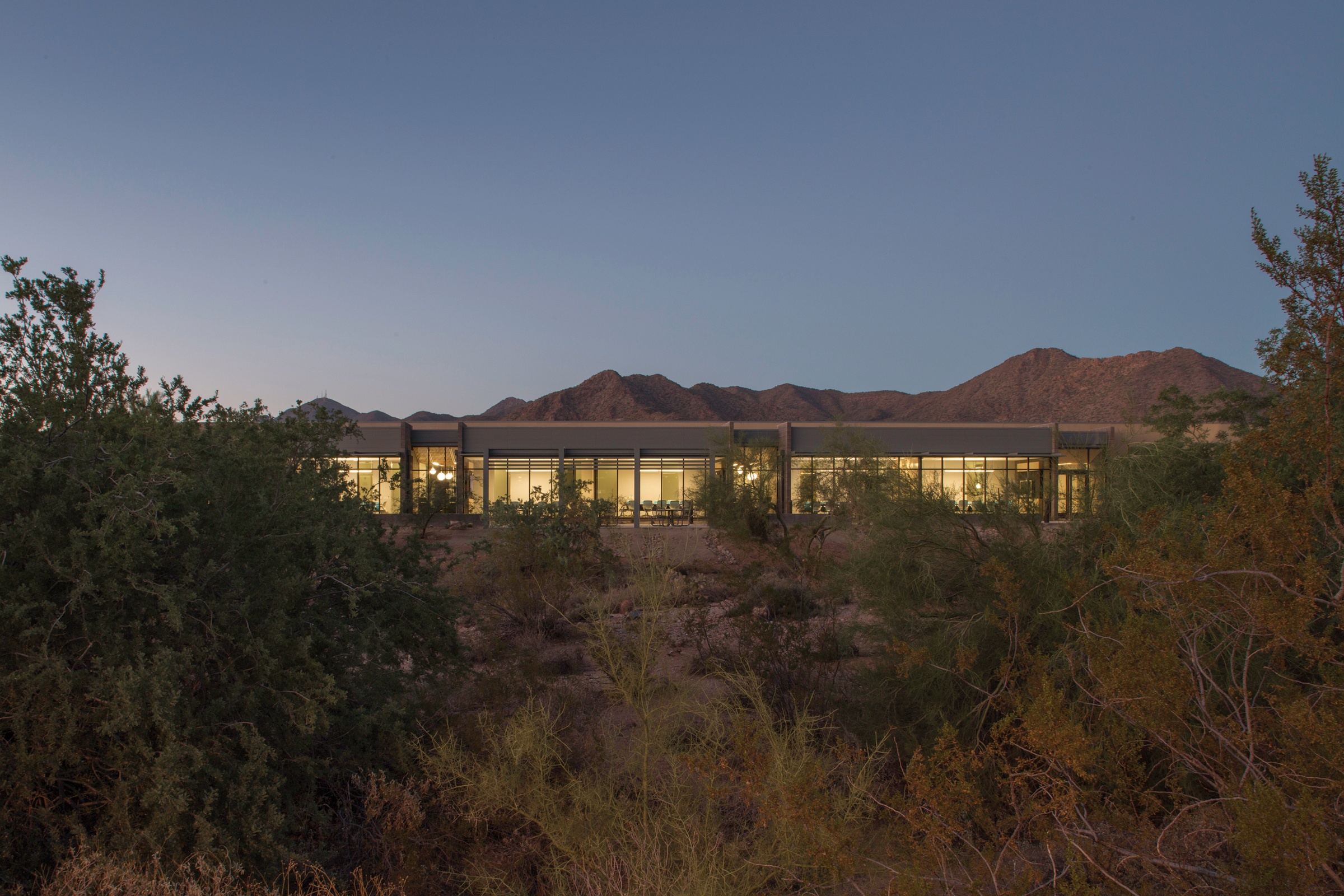This site uses cookies – More Information.
2017 Campus Master Plan
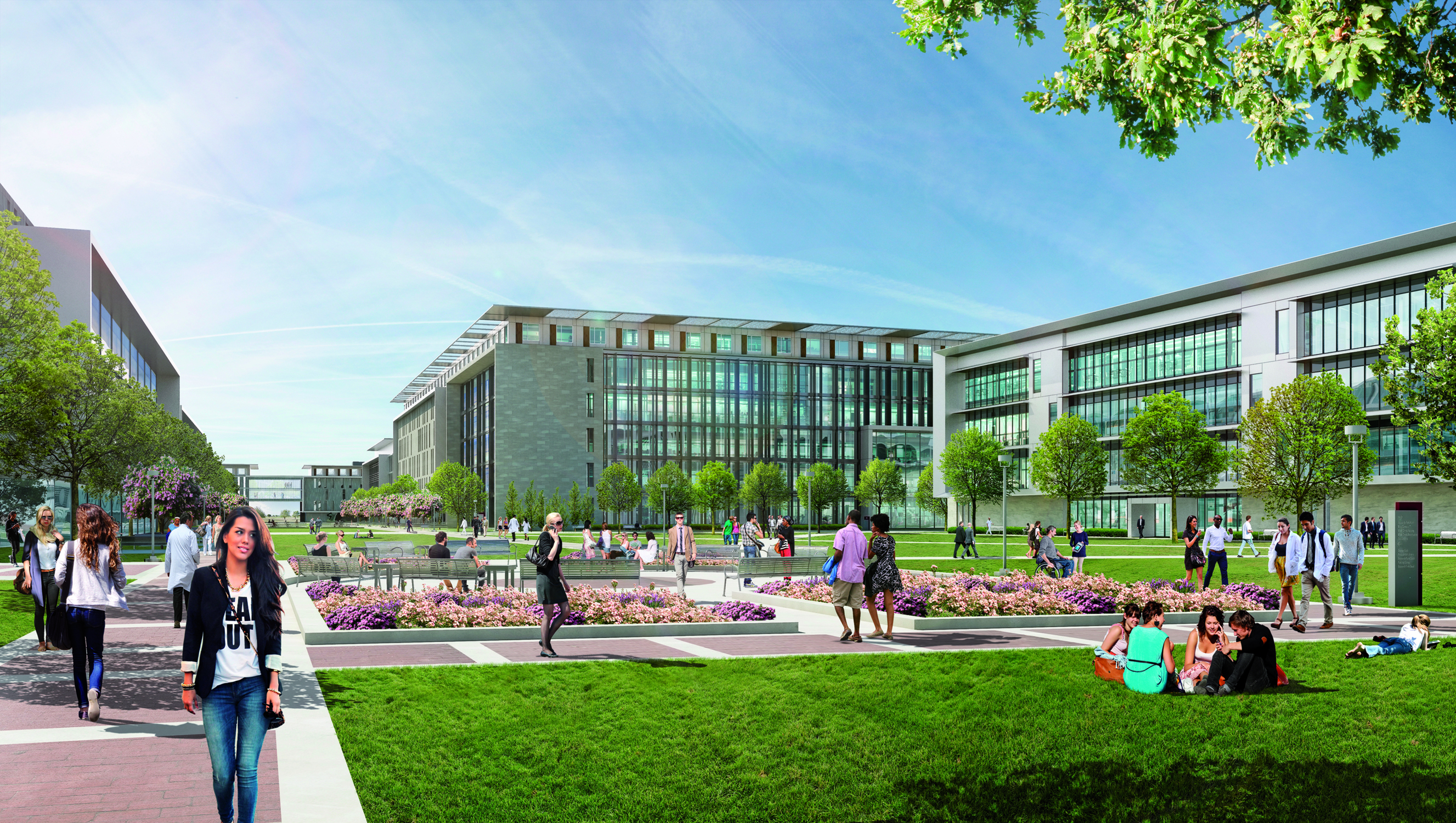
Texas A&M University (TAMU) is a Tier-1 Research (Land, Sea, and Space Grant) Institution with an enrollment of 60,000+ and faculty population of 3,750. The comprehensive campus planning effort consisted of six primary focus elements: Mobility and Safety, Sustainability and Wellness, Campus Guidelines, Heritage Conservation, Wayfinding and Signage, and the overall Campus Development Plan that integrated the entire effort into a holistic plan for the future. Three key objectives informed the plan: Enhance the Student Experience; Improve Campus Connectivity; and Integrate the Built Environment; were supported by nine Guiding Principles that inform and direct the development of concepts and outcomes.
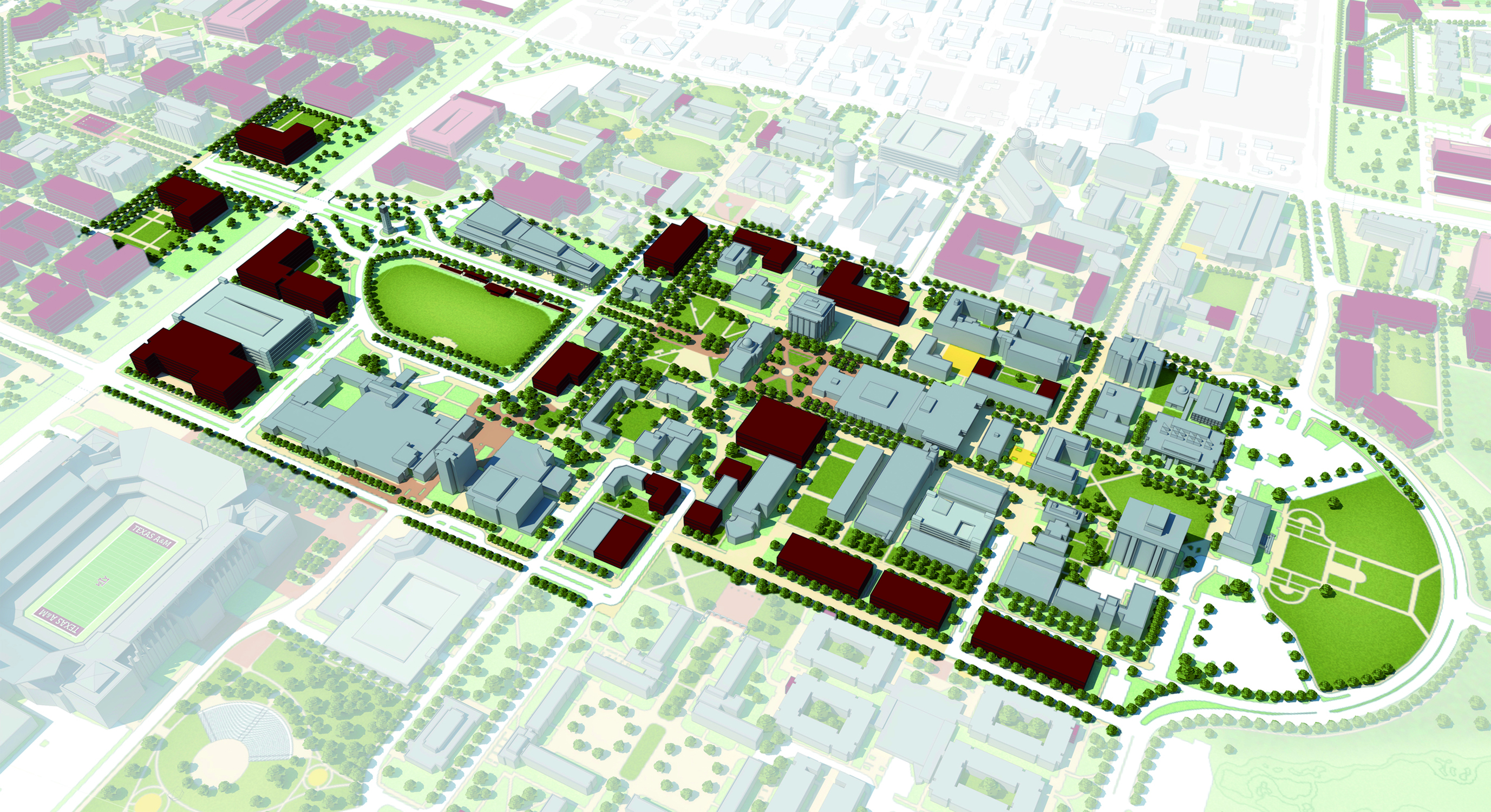

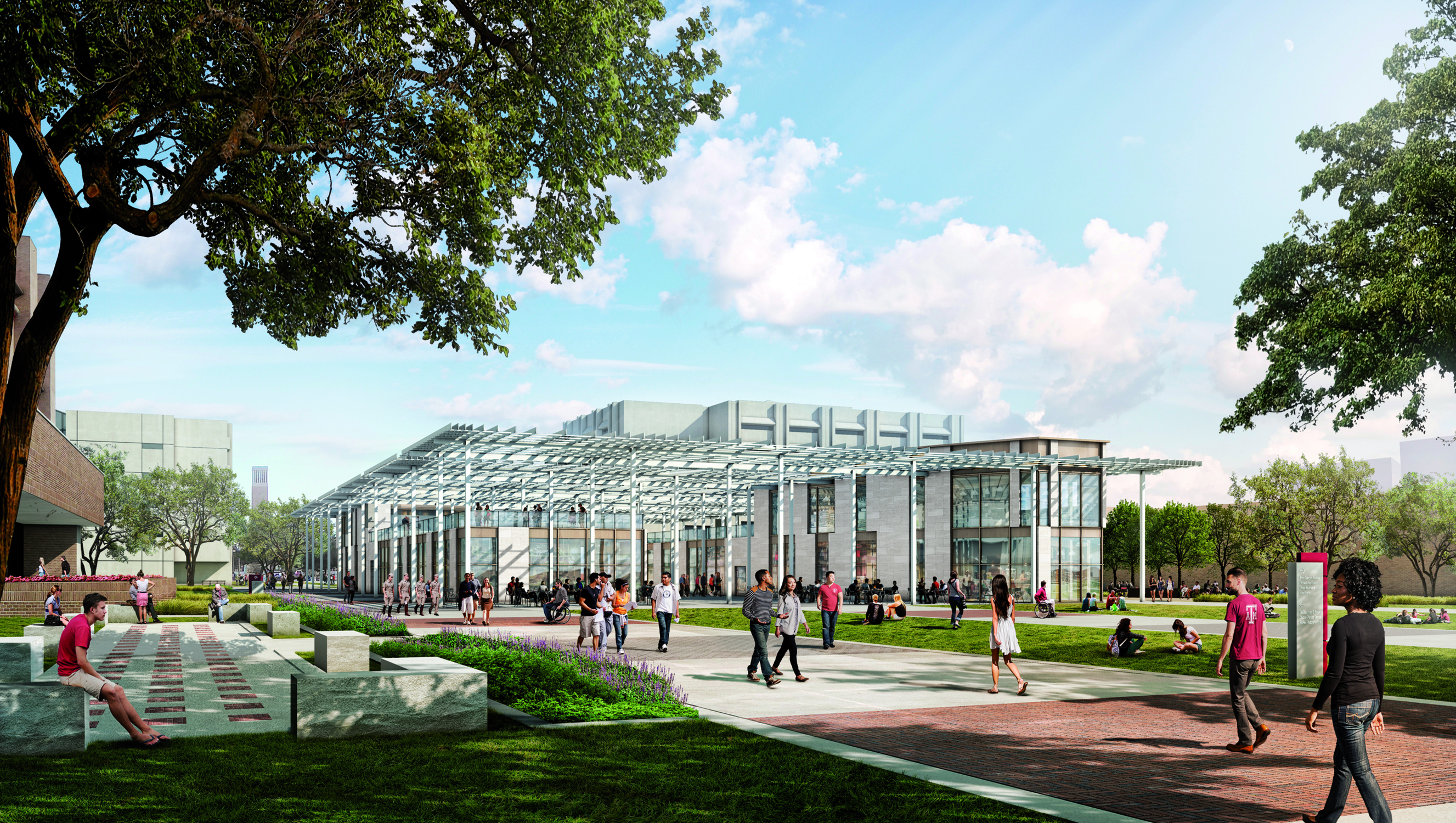
A major initiative within the 2017 Campus Master Plan was to provide a transparent and inclusive process throughout the entire process. The sheer scale and complexity of the effort was recognized at the outset of the planning effort, thereby allowing Ayers Saint Gross to appropriately implement a process to mitigate the challenge. One solution was to work with campus experts, organized into focus groups, based on their expertise around varies campus systems. This allowed in depth analysis of existing conditions resulting in outcomes informed by those most involved with the day-to-day success of the institutional enterprise. At the same time, the process deliberately brought together the multiple focus groups into collaborative sessions to address campus-wide challenges with integrated responses. Focus groups were intermingled so that multiple perspectives and expertise could be harnessed to explore and identify solutions that best addressed campus challenges with holistic solutions.
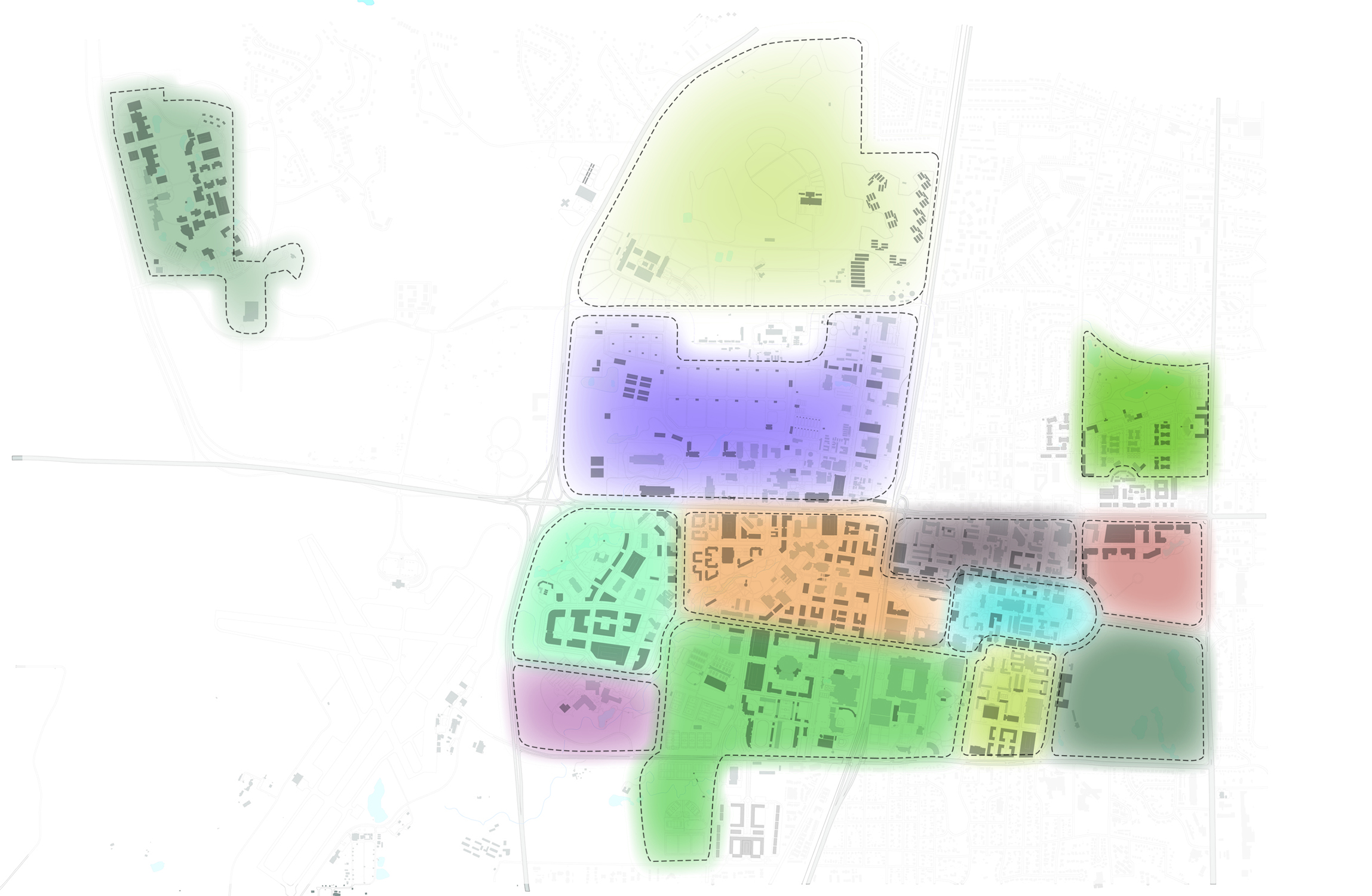
Charged with providing an equitable campus environment for all campus users, the interconnected sequence of projects guided by the 2017 Campus Master Plan (CMP) break down campus divisions. Shaped by a complementary set of robust planning, architectural, landscape, and wayfinding guidelines, every new project reinforces the overall campus framework, character, and experience. Collectively, these guidelines establish a consistent palette of materials and elements to form a cohesive built environment that supports the three key plan objectives.
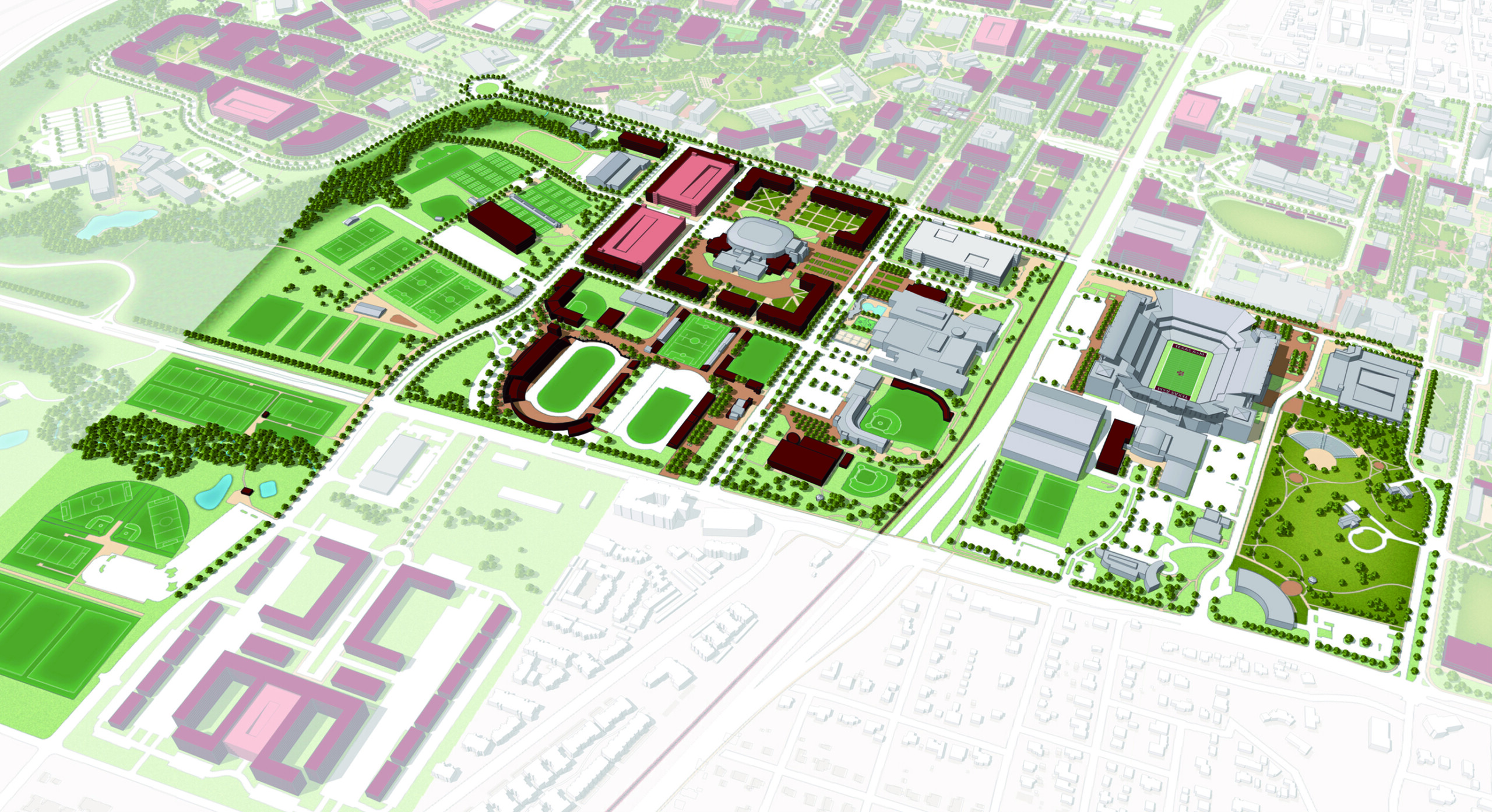
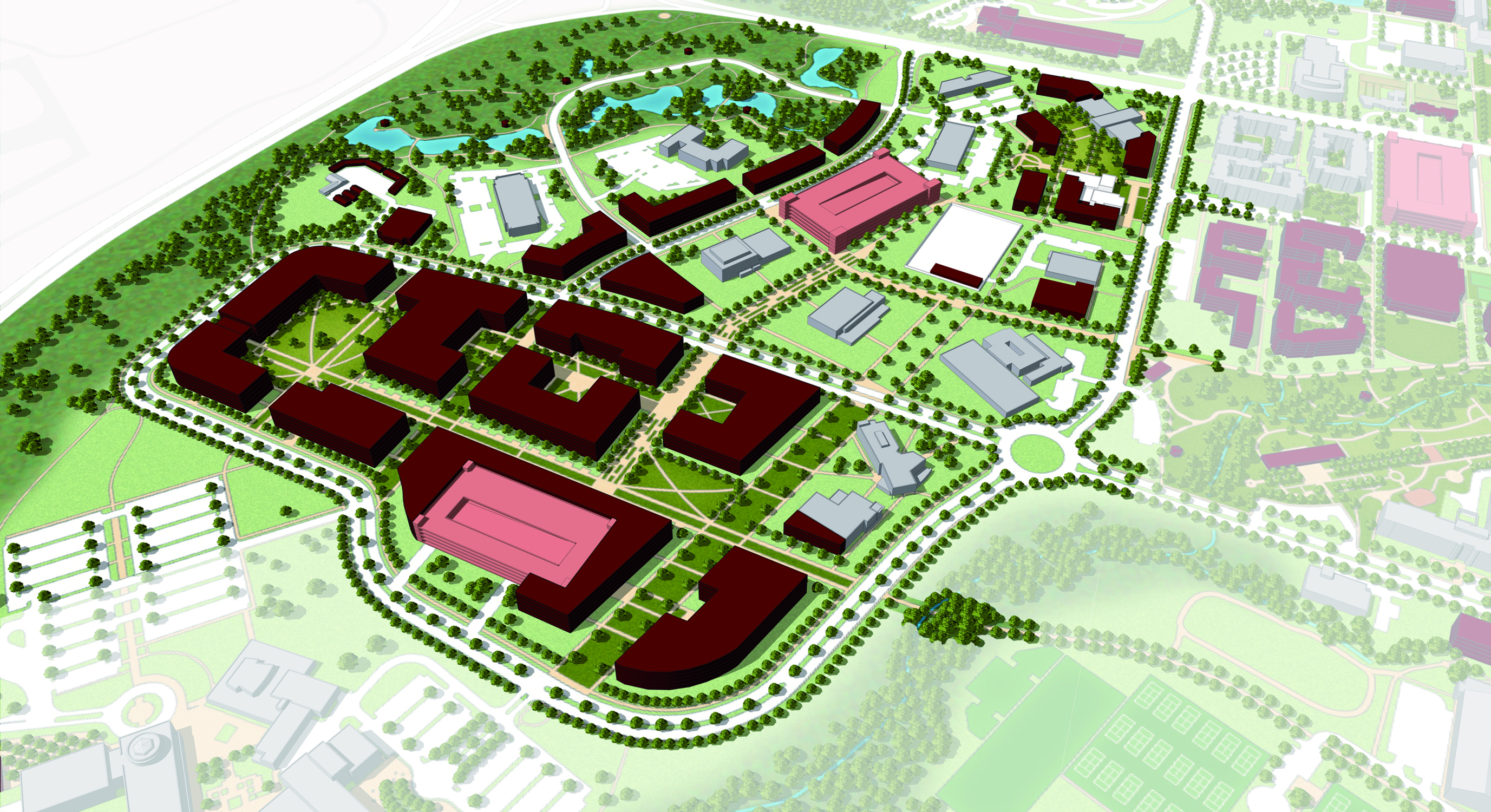
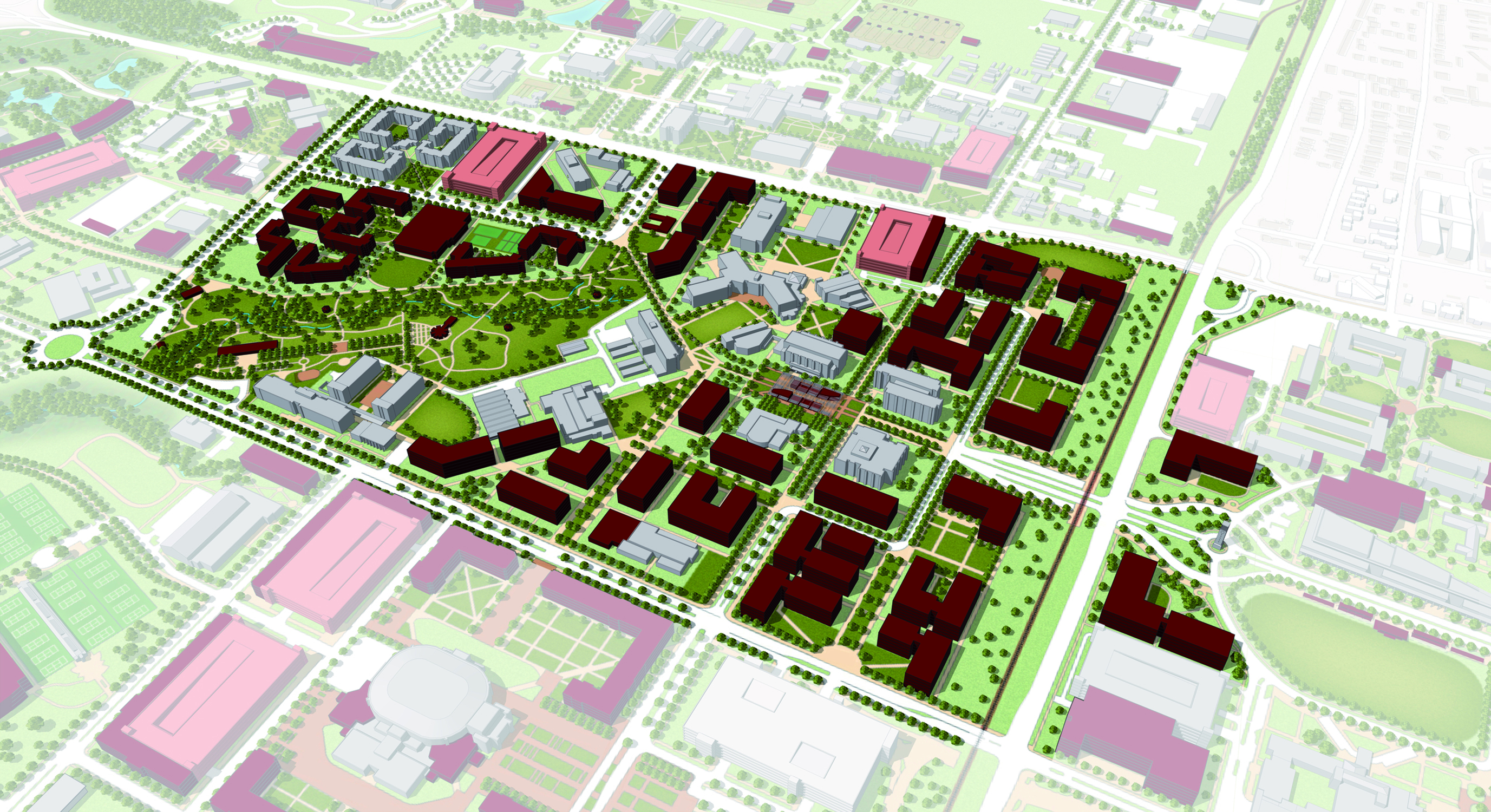
Building on the successes of its 2010 Sustainability Master Plan, Texas A&M has committed to a wholistic approach to sustainable governance. Through an interconnected understanding of sustainability, TAMU aims to advance as a leader among its peer institutions through balancing efforts and impacts of sustainability initiatives, identifying metrics to evaluate sustainability successes, and establishing the parties who will play critical roles in ensuring future successes. The work envisions how to engage all daily campus users in efficiency practices in addition to undertaking appropriate institutional changes that will best support these endeavors.
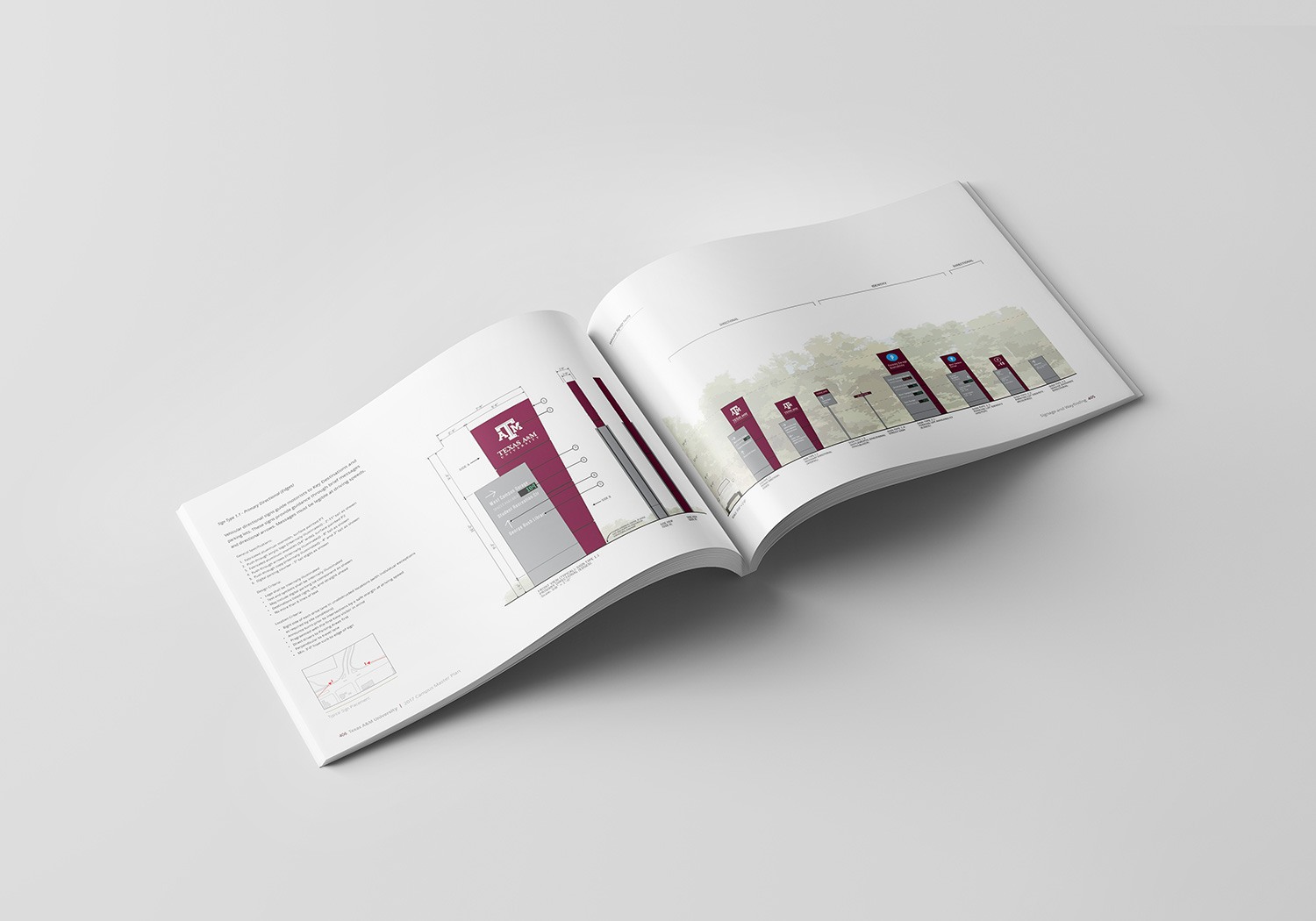
In tandem with the master plan, Texas A&M University engaged Ayers Saint Gross to prepare a signage and wayfinding master plan. The sign system enables campus visitors, students, and staff to identify Texas A&M locations, directs them effectively and safely to their destinations, and displays necessary information to negotiate safely through the environment while visually enhancing the campus aesthetic. The materials and form present on campus are reflected in the signage design. The angled massing is inspired by strong architectural elements and colors used on buildings. The components of the sign system were designed individually for optimal functionality while complementing each other in form and finish to create a unified sign family.
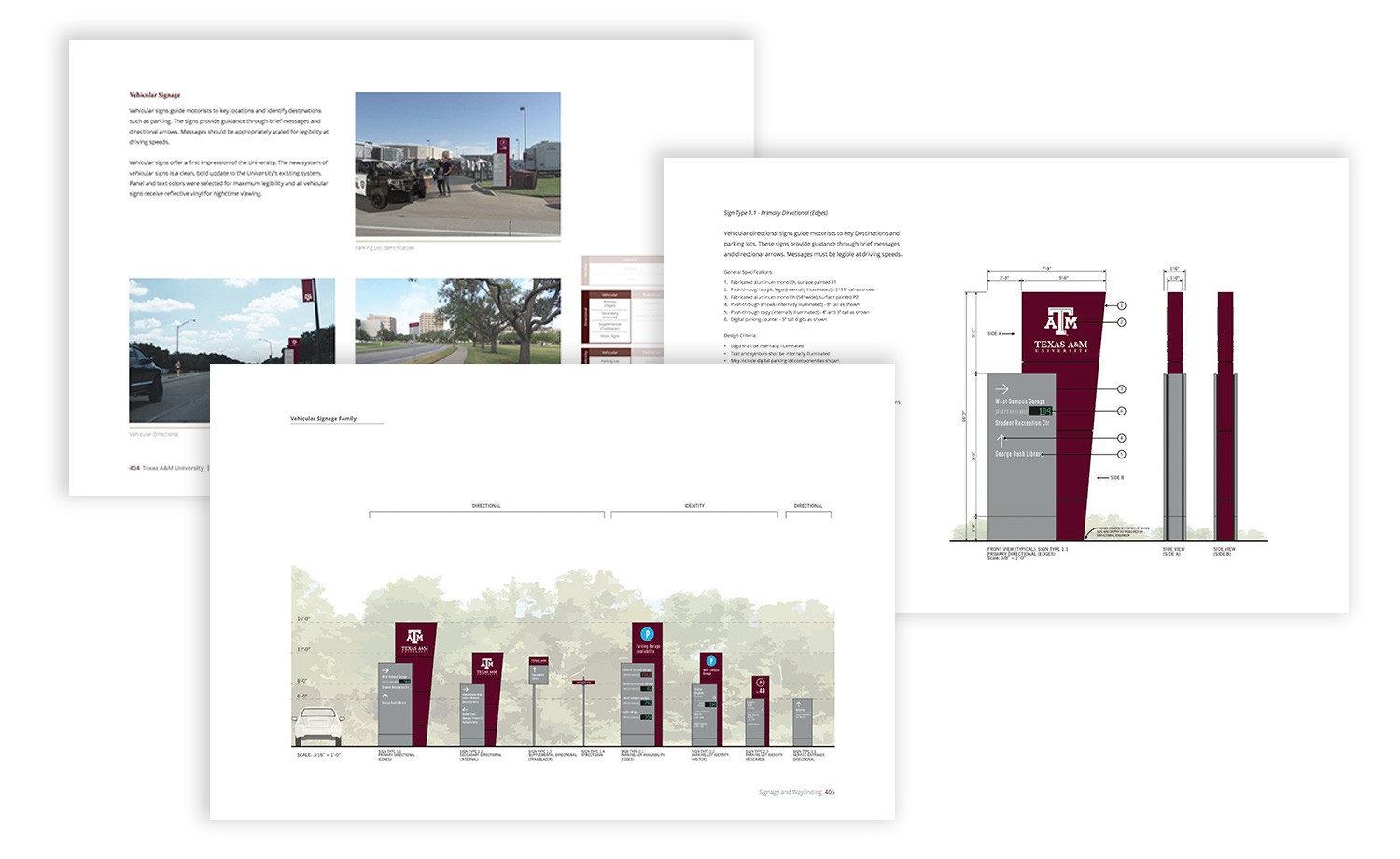
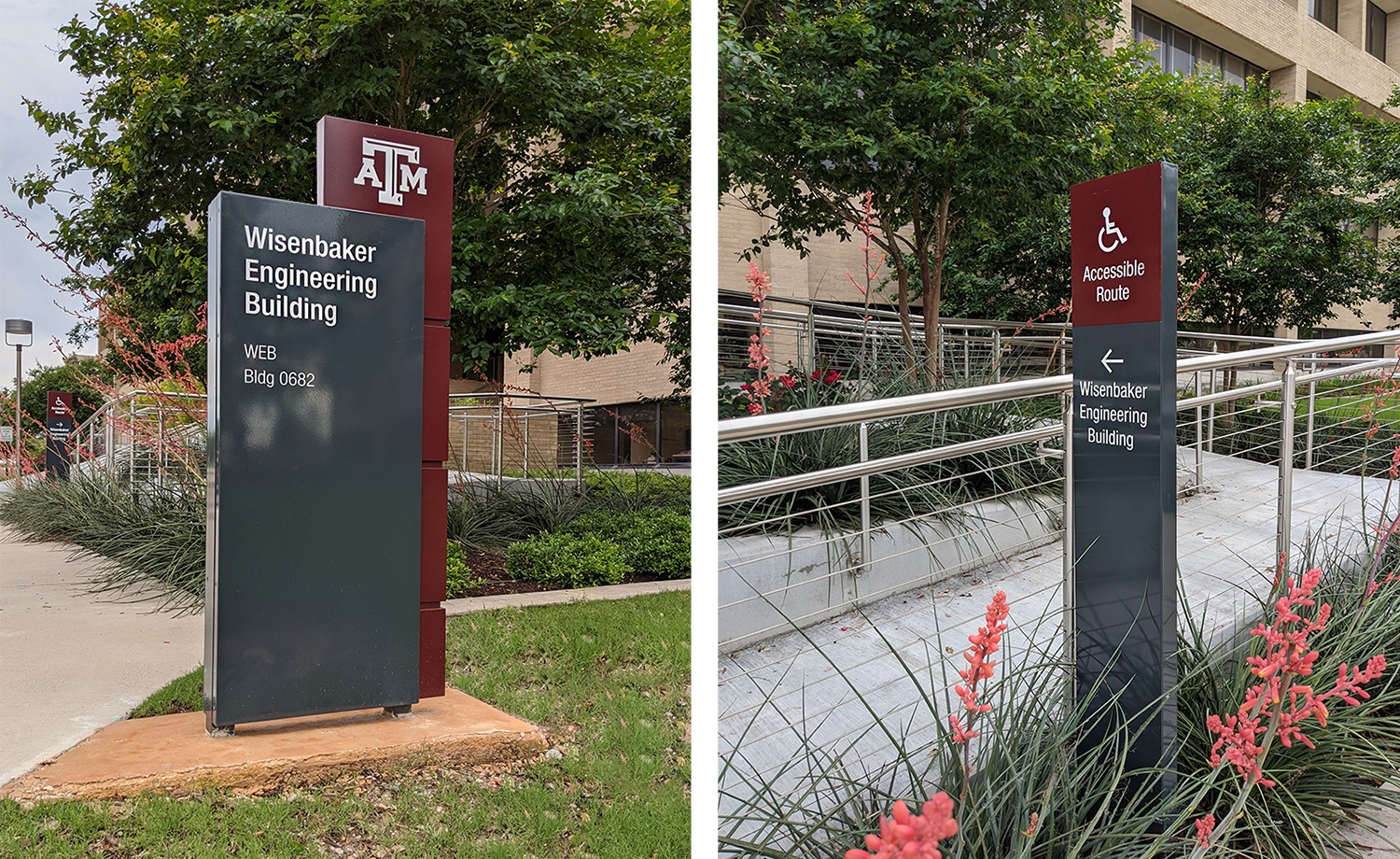
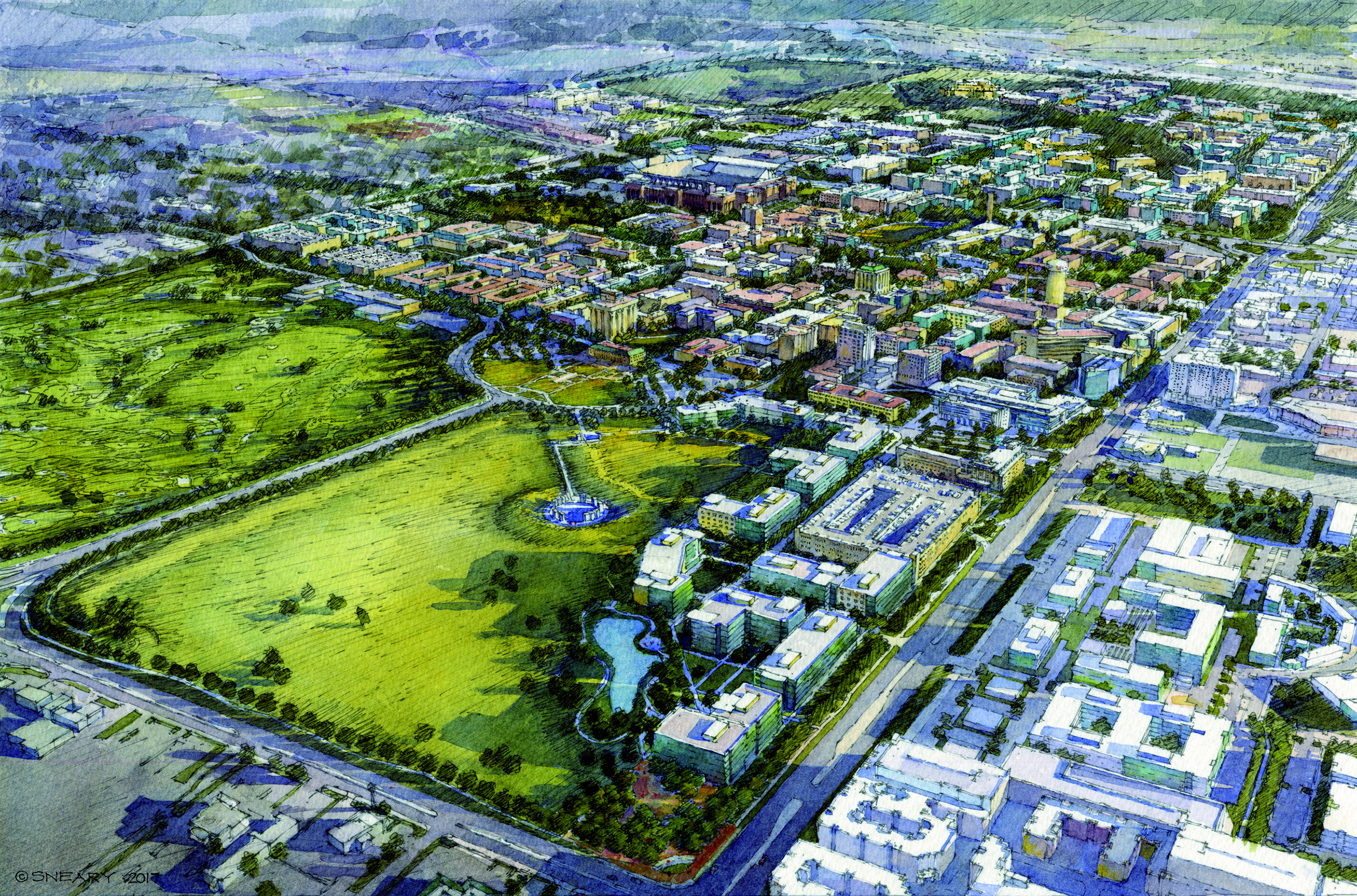
Since the completion of the 2017 Campus Master Plan, TAMU has successfully undertaken numerous physical and planning projects under the direction of the Campus Master Plan, including ones that advance priorities such as sustainability, preservation and renovation, integration of new development, physical connections, interdisciplinary connections, social connections, open space, public art, and infrastructure.
