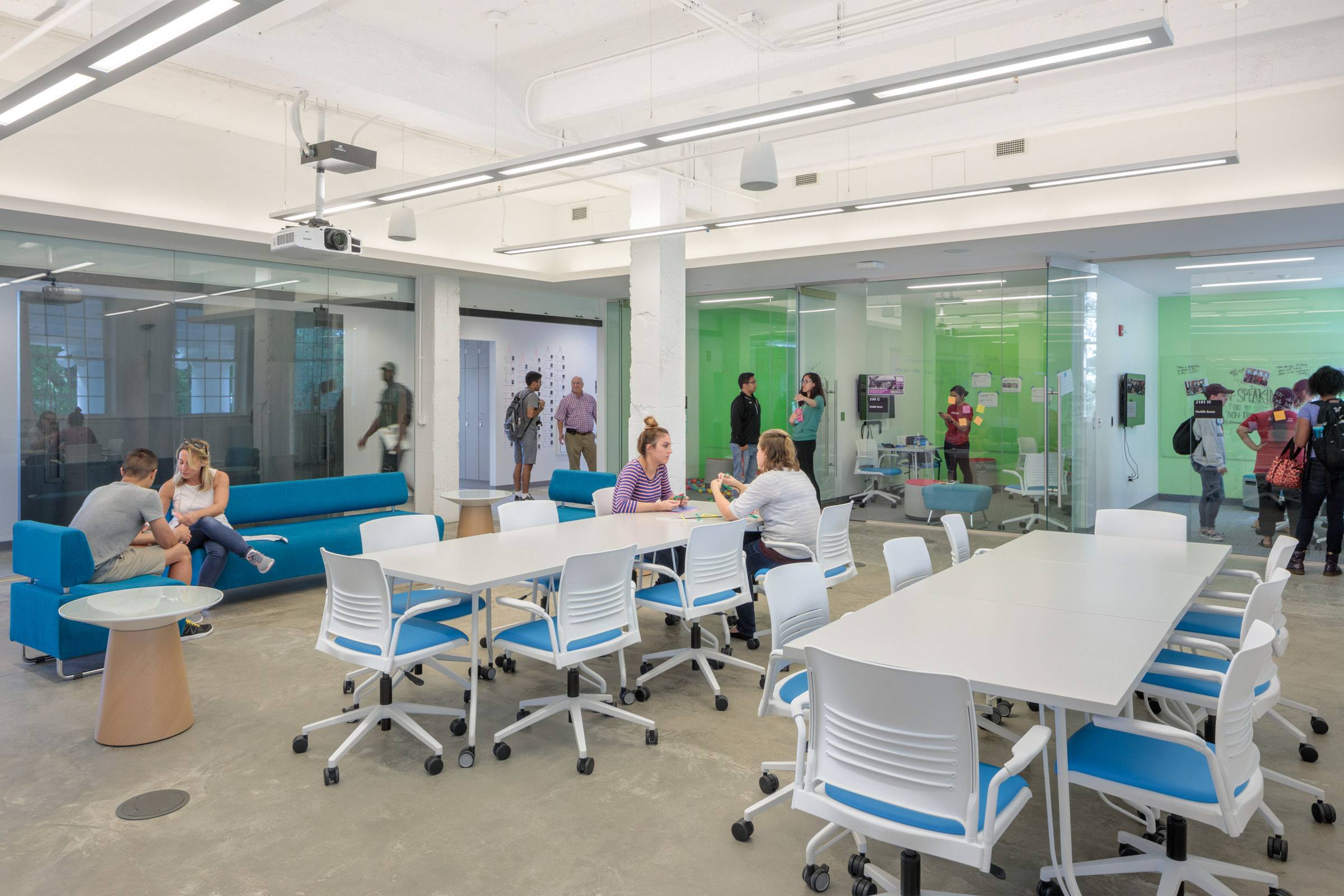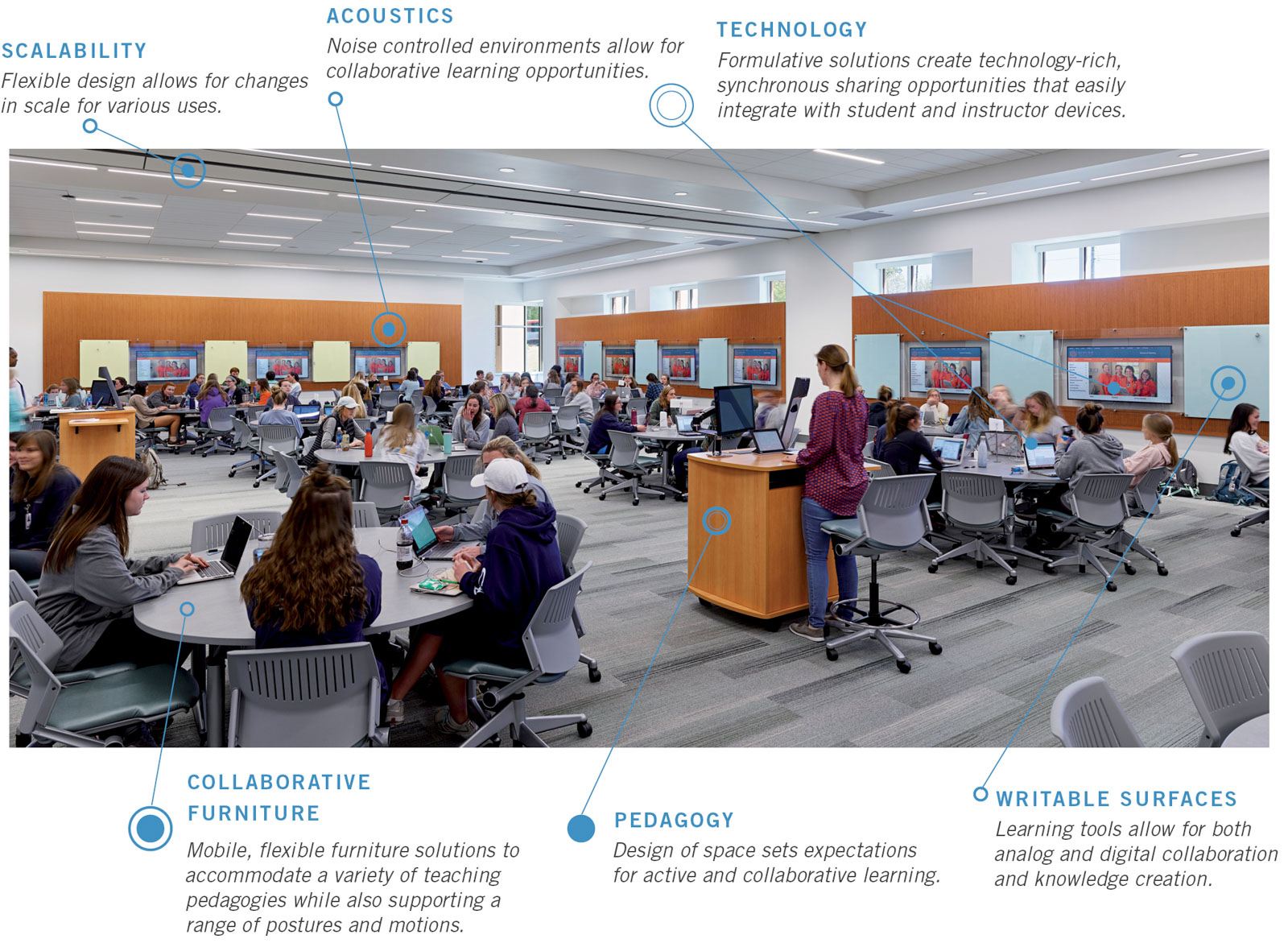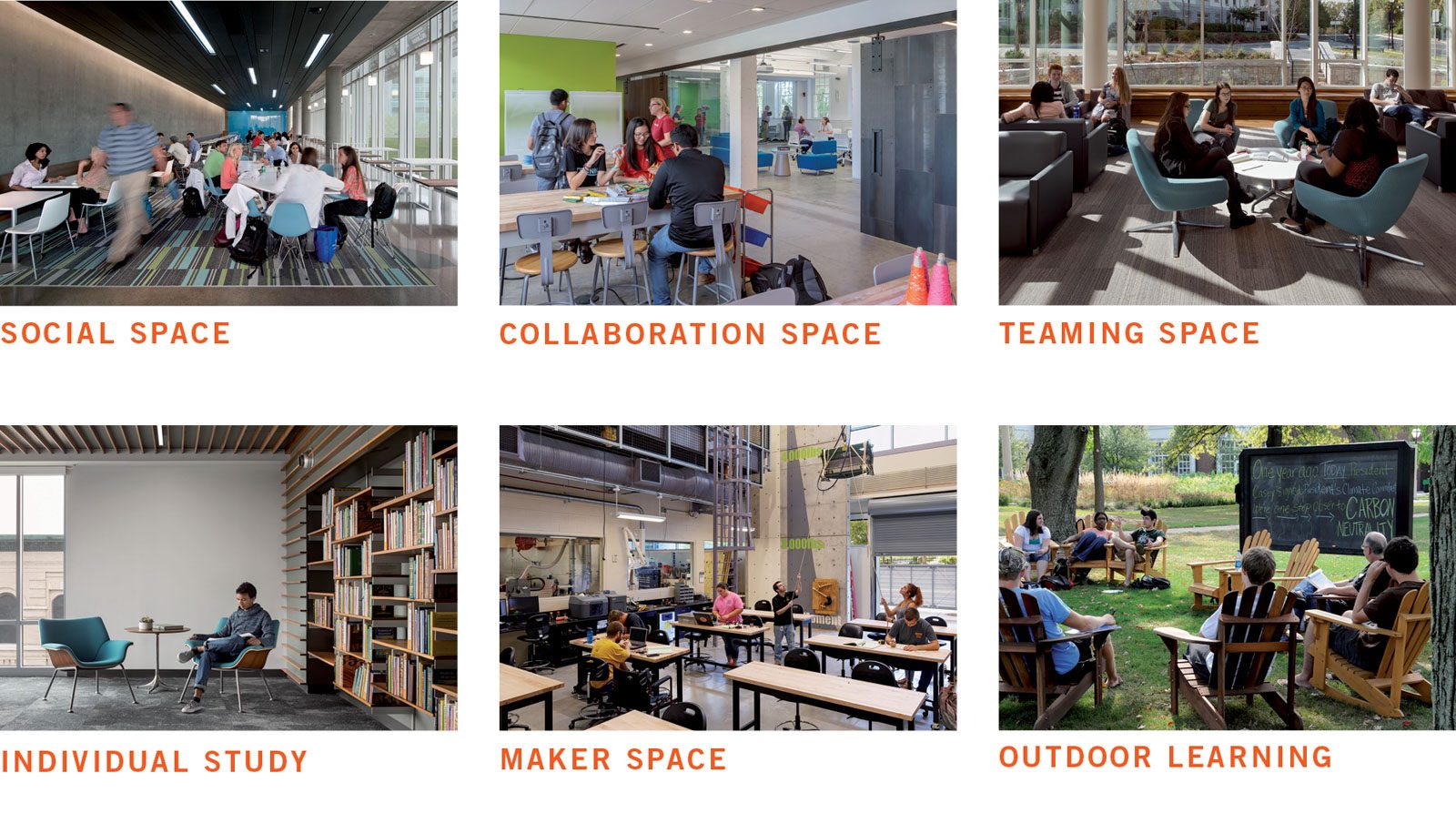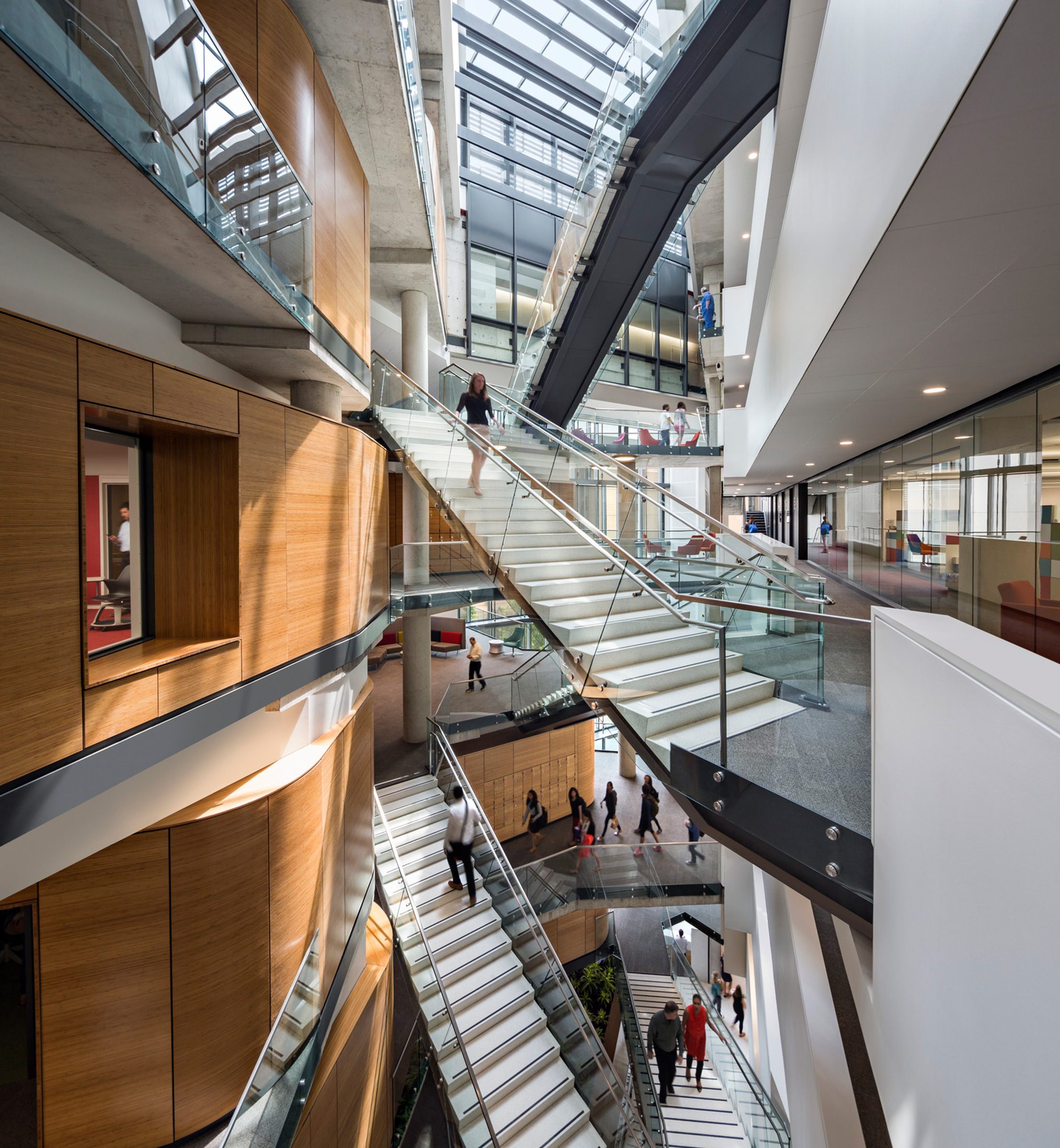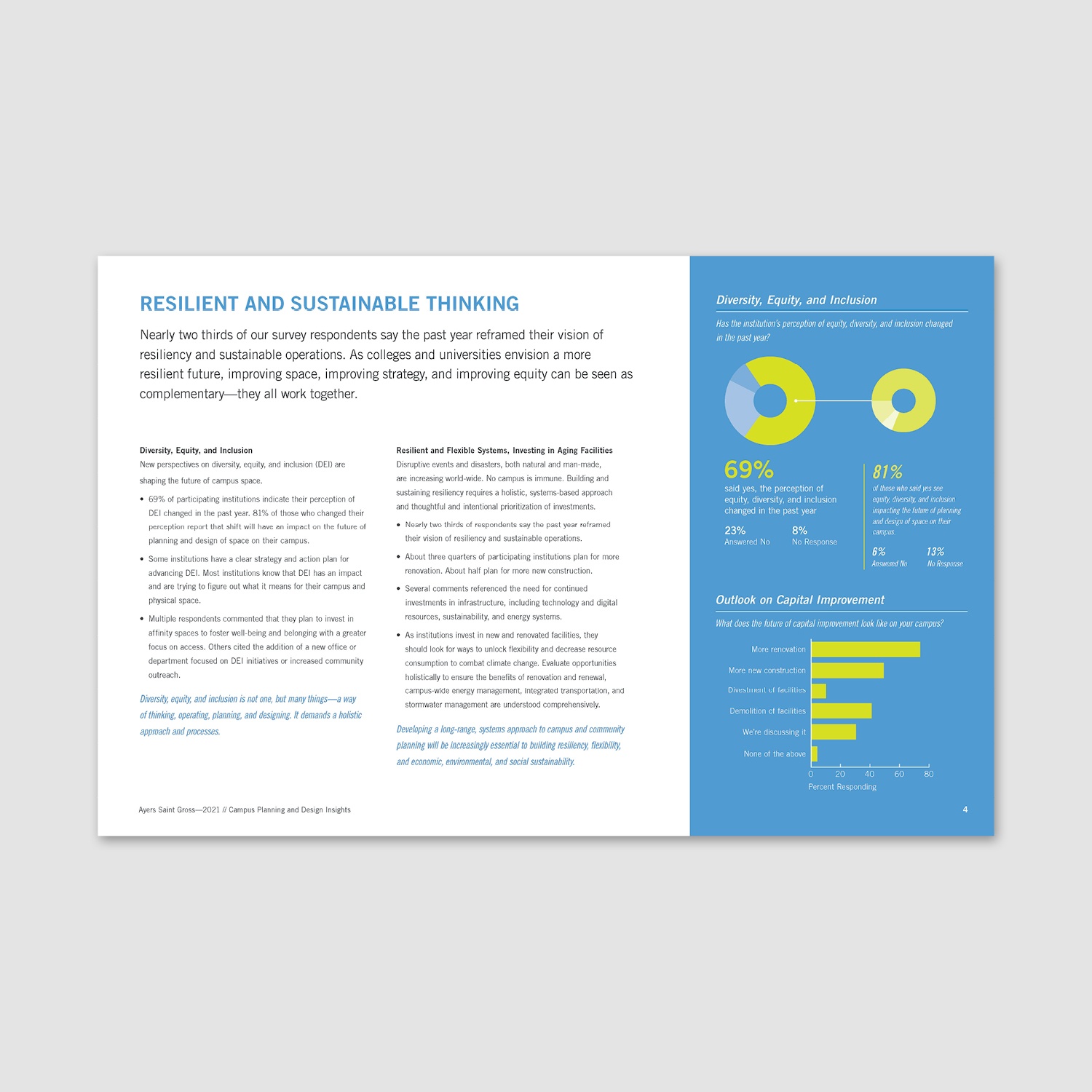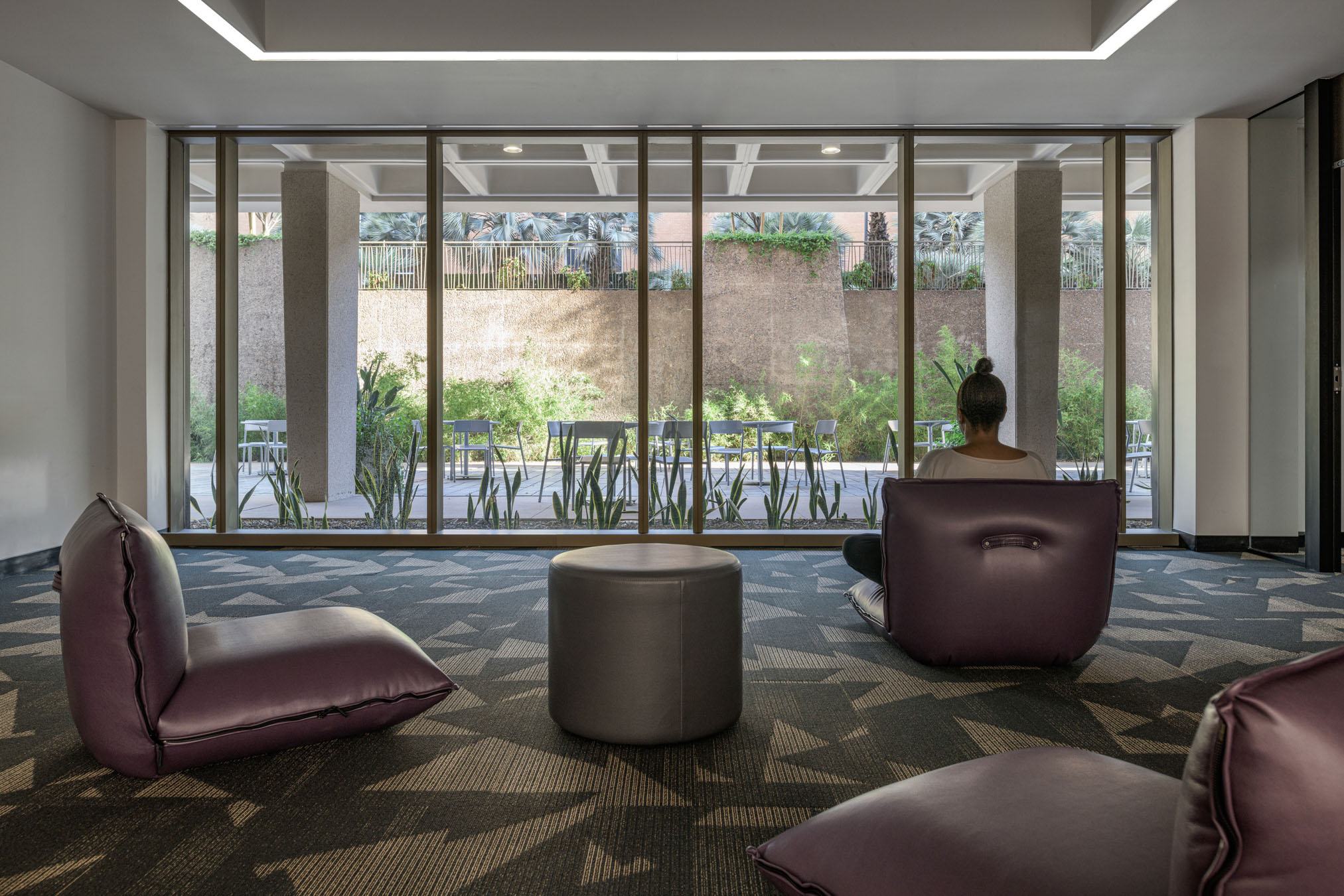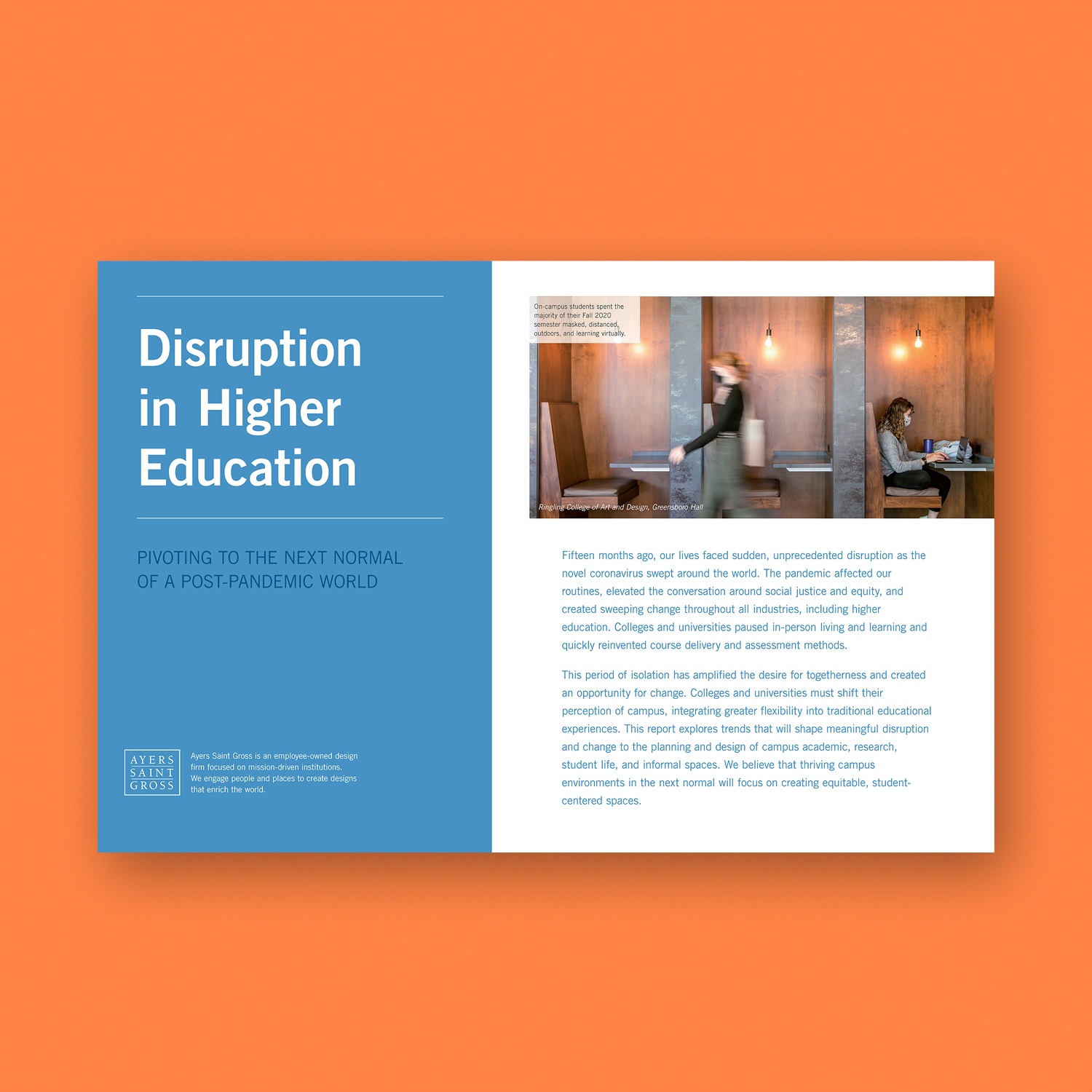Technology should be seamless, agile, and user-friendly while also being conducive to collaboration at a variety of scales. Space must be easily adaptable to new equipment and new styles of teaching and learning. Wireless technology allows a seamless connection to remote learners, creating environments that offer various models of engagement for both synchronous and asynchronous learning. Power should be easily accessible and at waist-height and software should allow instructors and students to control classroom technologies without relying on a static IT podium.
To successfully teach every student, the instructor must be able to reach every student. Furniture should be mobile, versatile, durable, and adjustable to accommodate all types of users. The layout and furnishings should champion pedagogical adaptations by the instructor and the students. Seating density should be proportional to room dimensions, and ergonomic furniture supports a range of postures, motions, and physical abilities.
Acoustic quality is a priority when specifying fixtures, furniture, and finishes. Soft surfaces such as carpet and wallcoverings allow sound to be absorbed, whereas angled furniture, such as high-back lounge chairs, contain and direct sound. Technology can enhance the learning experience for those with hearing differences by compensating for less than ideal acoustic conditions; however, the noise associated with powering and utilizing digital tools must factor into the acoustic design of formal learning environments.
Natural daylight and views optimize learning but can often compete with the many digital devices used by students. Operable shades allow user control heat and glare, providing an additional layer of flexibility for users. In addition, overhead lighting should be a mix of direct, indirect, and task lighting to accommodate different means and methods of instruction. Proper design of learning spaces considers sightlines for all participants during discussion-based, presentation-focused, and team-based activities.
