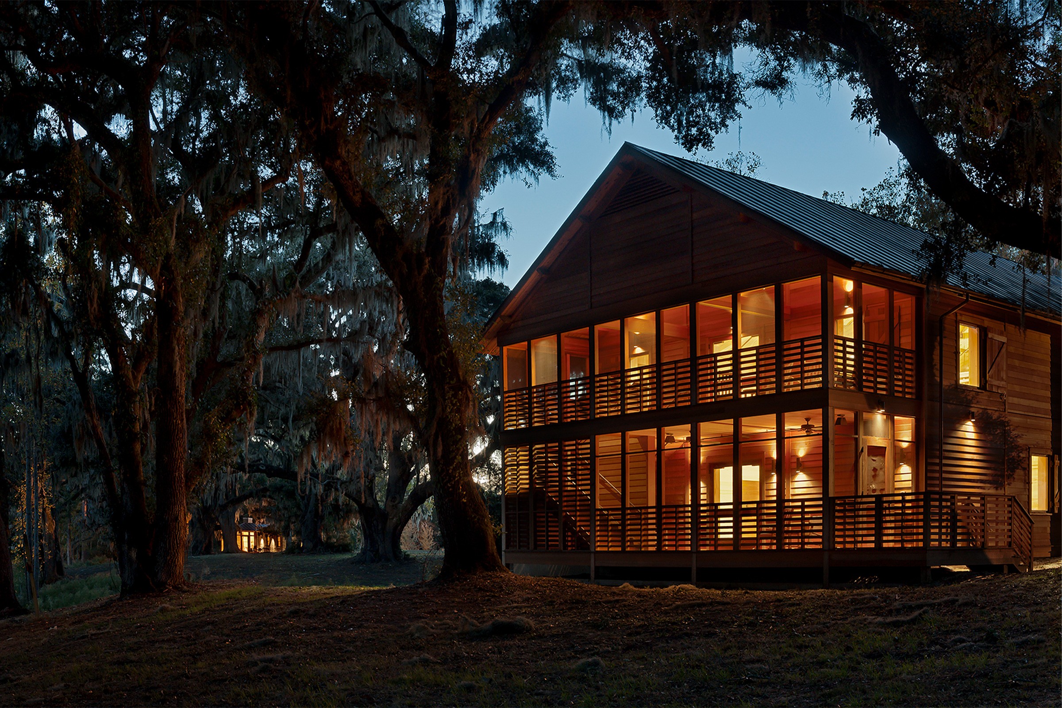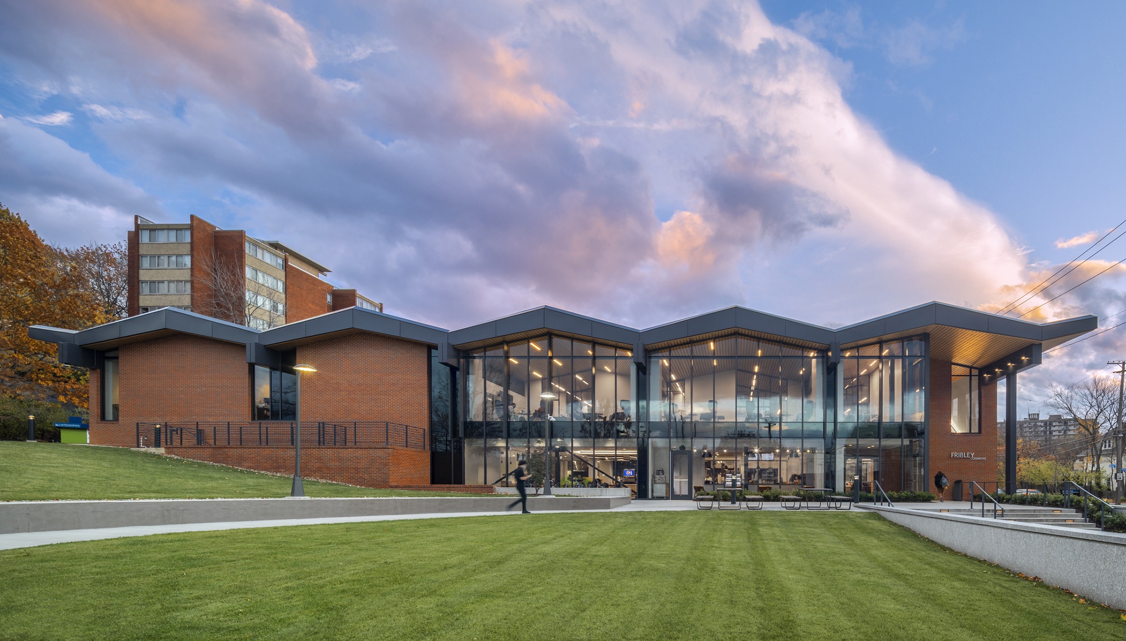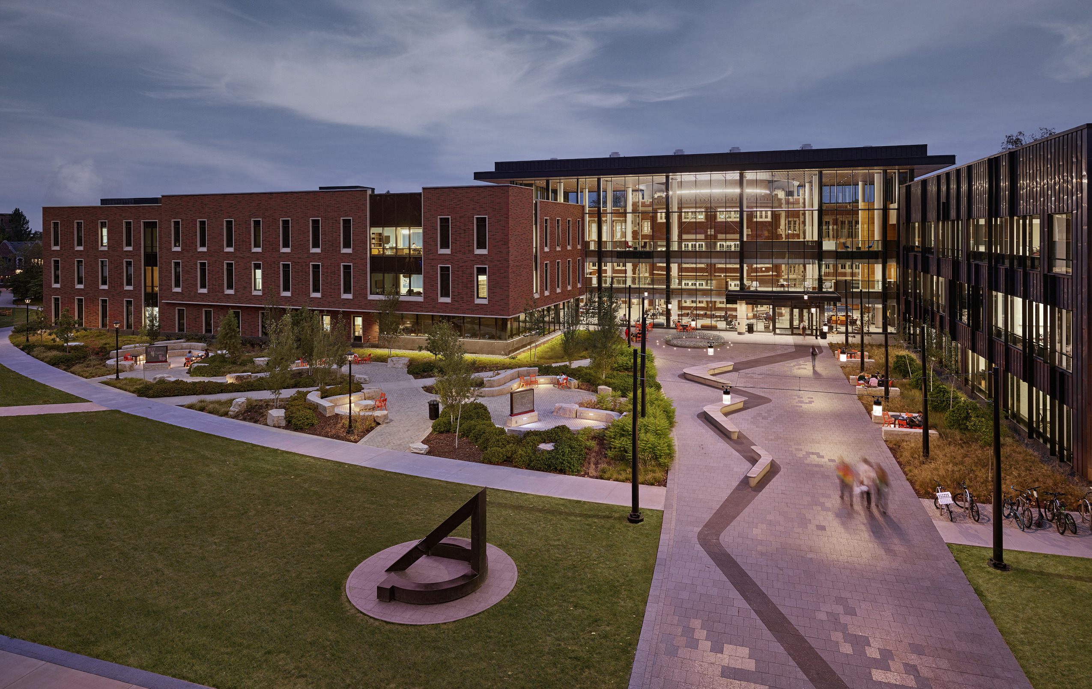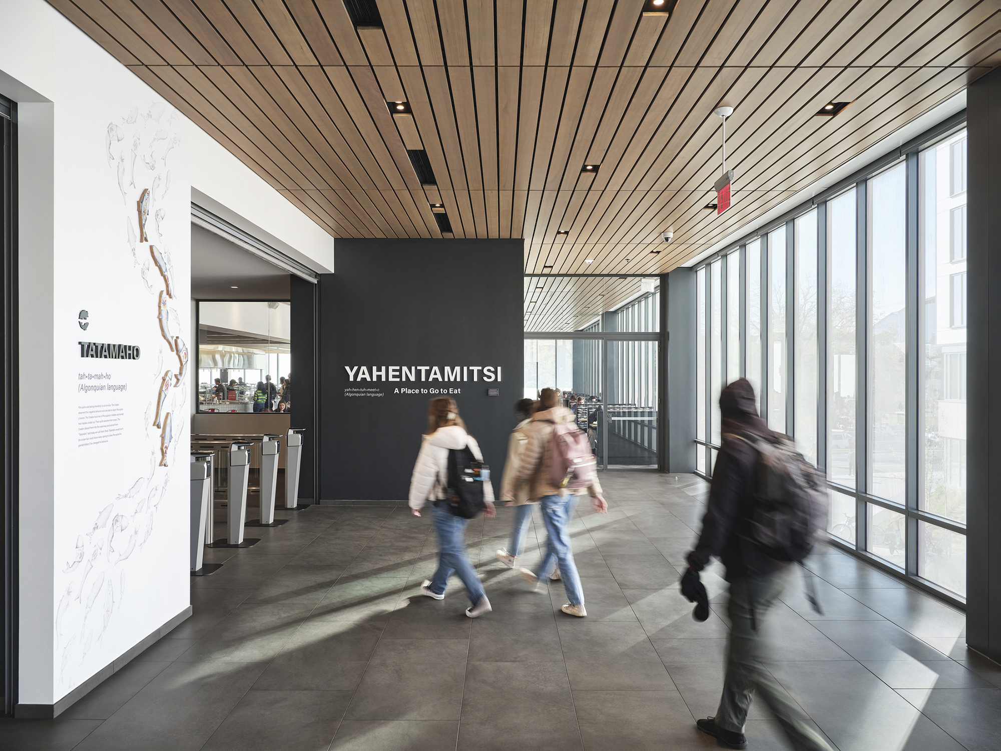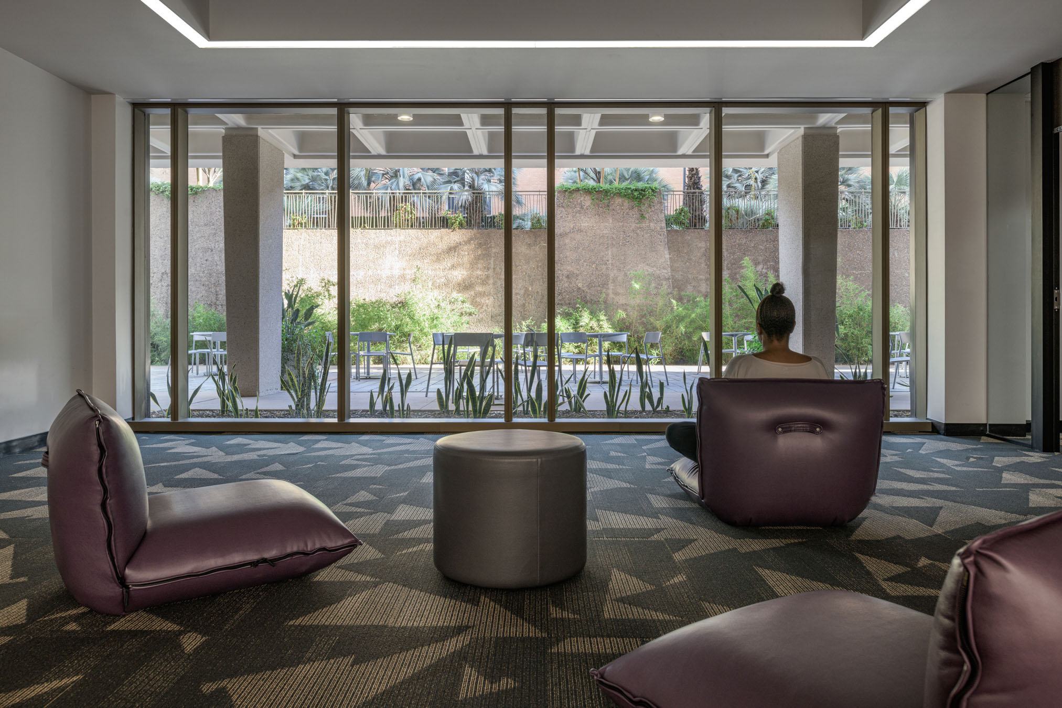On the banks of the Stono River in the South Carolina Lowcountry sits the historic Stono Preserve property, an 881-acre ecological treasure of diverse landscapes varying from grassy salt marshes and wooded wetlands to upland meadows and formal tree plantings. In 1940, naturalist and painter John Henry Dick constructed his home and art studio along the riverside. Bequeathing the preserve to the College of Charleston Foundation before his death in 1995, Dick opened the land to educational use and protected it from future development.
The College commissioned Ayers Saint Gross to prepare a strategic master plan that would guide the restoration of the natural setting and honor the diverse ecology of the site. Multiple studios, including planning, graphic design, architecture, and landscape architecture collaborated to design a master plan, a network of natural trails and interpretative signage, a meeting barn, and the renovation of Dick’s studio.
