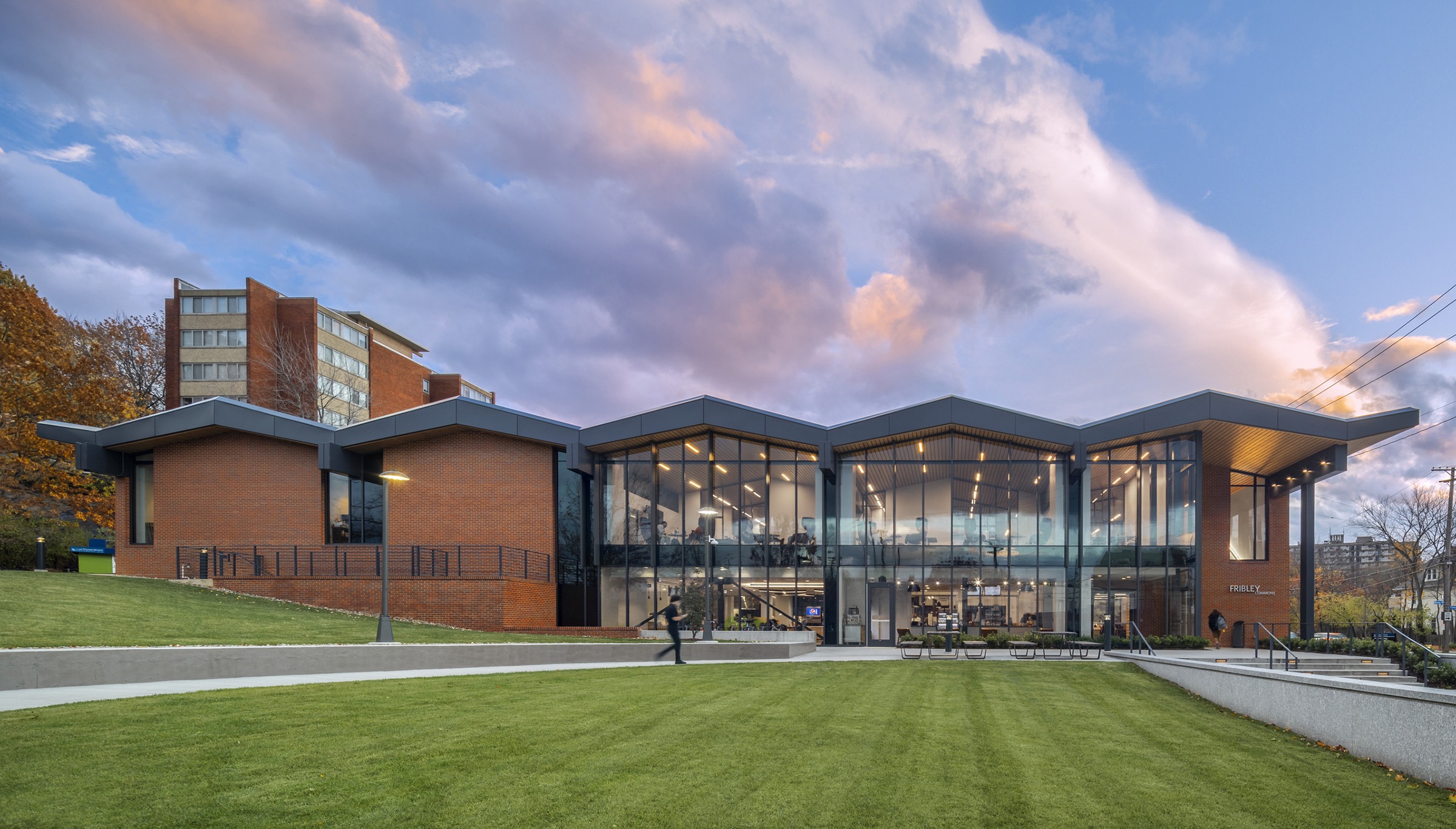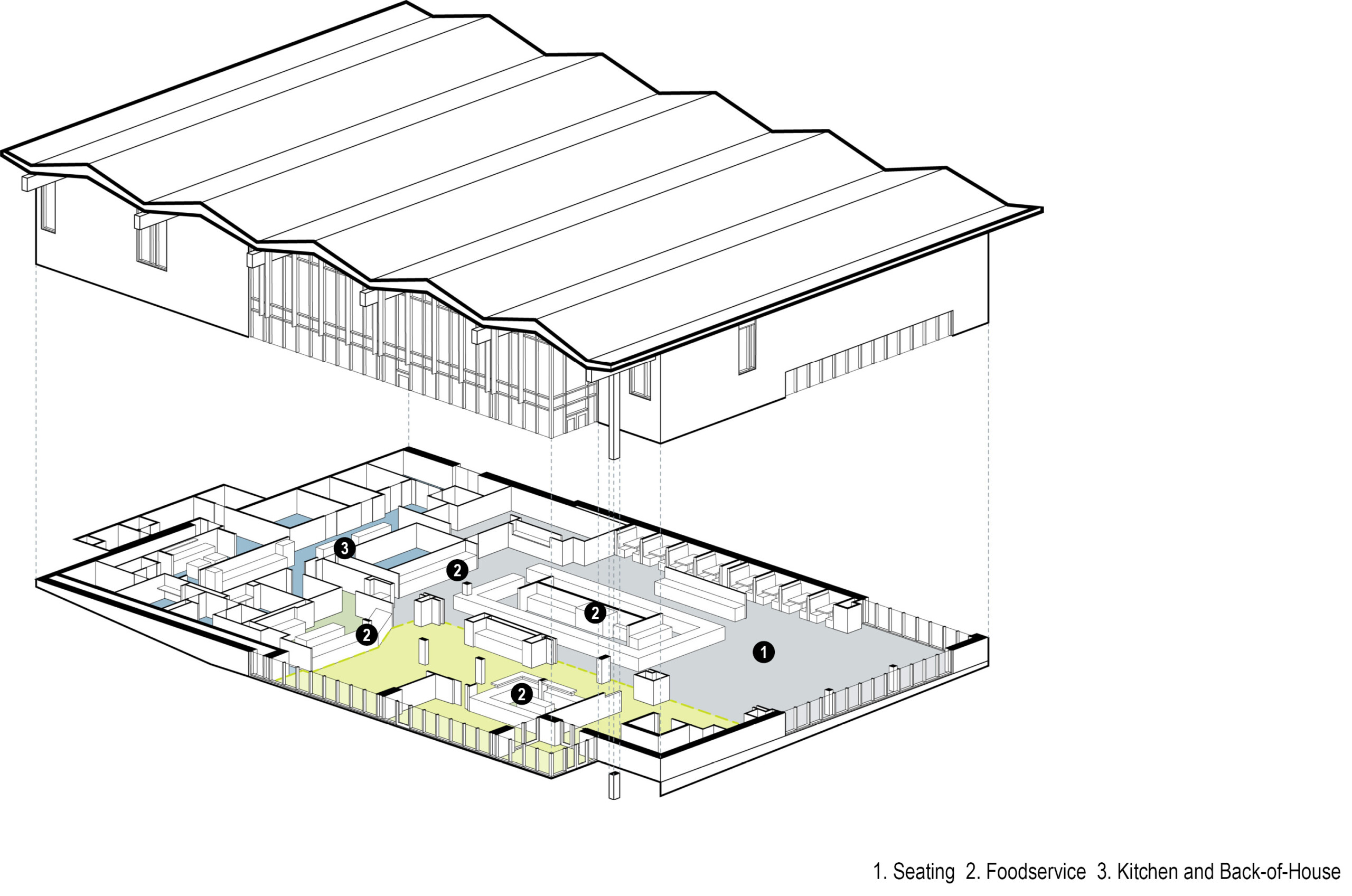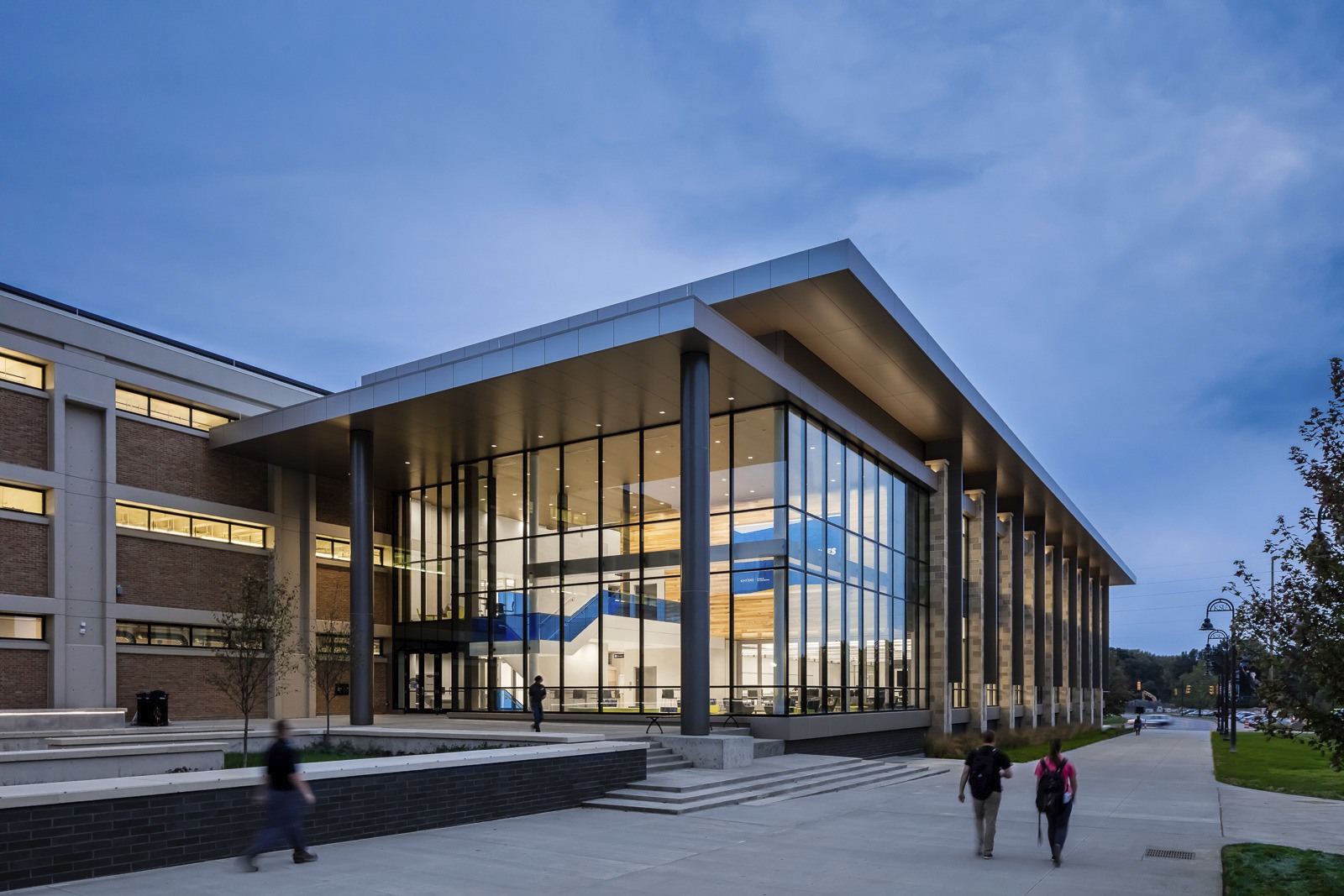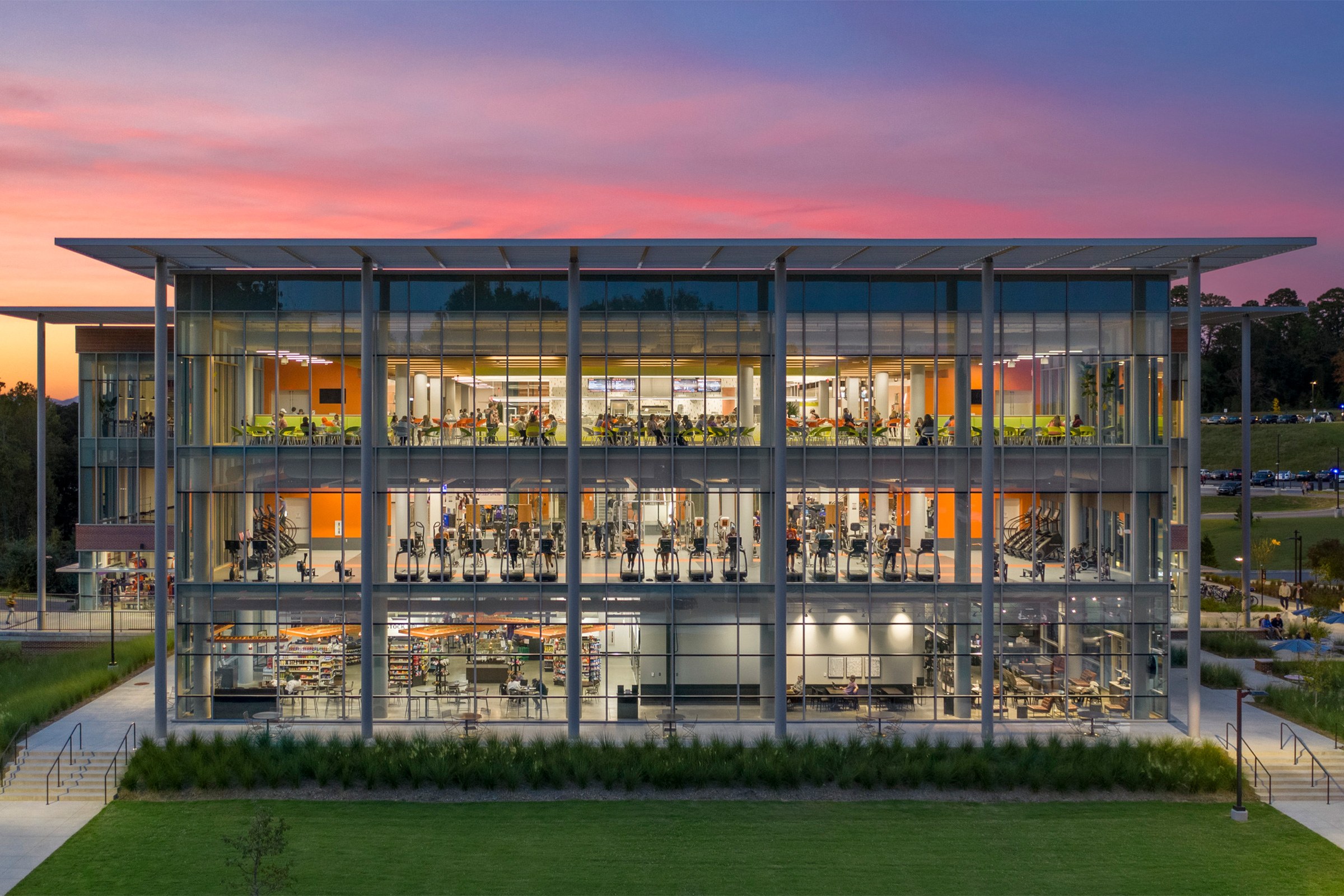Many institutions are navigating the way forward for important buildings that were designed and constructed during the mid-century campus boom. Renovations don’t just provide opportunities to update the physical and the visible — they are also great opportunities to correct operational issues that have come up in the intervening years and reimagine the role a building can play on campus. The renovation of Fribley Commons transforms a 1960s-era traditional dining hall into a new vibrant, modern center for student life.
A New Front Door
One of two major student dining halls at Case Western Reserve University, the building was originally constructed in 1964 as the main dining facility for the South Residential Village. Ayers Saint Gross’s task with Fribley Commons was to exemplify the latest design and programming best practices to meet student expectations for a dining experience, developing a campus hub with a new distinct design for the University and surrounding community. The renovation reconfigures, reorients, and clarifies the entire entry sequence of the building.
Achieving this outcome was a multi-step process. On the building’s north side, a window-less mechanical headhouse was the primary face toward the campus, and a loading dock was the primary face toward the public street. To present a new, welcoming façade to the campus core, as well as a more attractive building facing the adjacent neighborhood, the mechanical headhouse was demolished and the loading dock was relocated to the rear of the building.
These changes allow the building to better interact with both the campus core and the surrounding neighborhood. They also signify an improvement for equity and accessibility. Formerly, the ADA entrance was located in the back of the building, meaning that any person in a wheelchair would need to take a circuitous path to enter. The reconfiguration of the entry sequence corrects this by adding a new open and unified space for use by all patrons.
Operational Improvements
Previously, building operations were challenged by undersized kitchens, service, and mechanical spaces. The programming and design effort addressed these infrastructure deficiencies to support state-of-the-art innovations in food service delivery while maintaining as much of the original structure as possible.
In a departure from a cafeteria model, the renovation features distinctive restaurant concepts that provide healthy menu choices and support more diverse dietary needs. These restaurant concepts also benefit from the reconfiguration of the entry by introducing new flexible options–movable partitions alter the layout of the space and allow certain board dining spaces to serve a dual function as an after-hours retail dining operation, adding to the vibrancy of the building.
A New Take on a Familiar Face
When the mechanical headhouse structure was demolished, a distinct mid-century chevron roof pattern was further revealed. This signature detail had previously been obscured on the campus-facing side. When an additional structural bay was added to the building to support the functionality and operation of the new dining concept and entry sequence, it was designed to continue the pattern and celebrate its design. The signature roof pattern of Fribley Commons is supported with transparent volumes that highlight internal program activity and address the public streetscape.
Sustainability and Wellness
Renovations avoid much of the embodied carbon of a new construction–that is, the amount of carbon emitted as part of the process in creating and shipping materials, demolishing existing structures, and so forth. A key project goal was preserving as much as the existing building as possible, while updating the facility to be more viable now and into the future. In spite of the far-reaching overhaul of the building program organization, approximately 75% of the building footprint reincorporates existing structure.
Ayers Saint Gross’s design greatly increases the amount of natural light in the building. The demolition of the mechanical headhouse structure cleared space for glazing as a replacement and, on the opposite side of the building, pre-cast panels blocking views were removed and additional glazing was added to the adjoining wall. In total, nearly eighty percent of the regularly occupied floor area now has direct views to the outdoors.
Dining Typologies
Designed to support state-of-the art foodservice delivery and innovation, the restaurant concepts enable an inclusive range of dietary needs. These restaurants function as flexible spaces for late night options and other programmatic events while a variety of furniture options promote gathering and comfortable places to socialize or study. Food preparation itself was made visible to encourage healthy life-long habits through nutrition education.
A True Campus Hub
Fribley Commons is now a true campus hub. The design of the building promotes both official gatherings and casual hangouts. The dining program is supplemented by visible student meeting spaces that animate the outdoor realm. In addition to the available foodservice, after-hours, and retail options, the building houses a package and mail room.
Interiors are designed to prioritize belonging and community building. Mezzanine-level common spaces create opportunities for individual and collaborative study, while foodservice areas are open and visible. The renovated space accommodates different scales and purposes of interaction. Dining spaces support both large parties and private mealtimes, and community spaces with abundant daylight promote use of the space at all hours outside of just dining.









