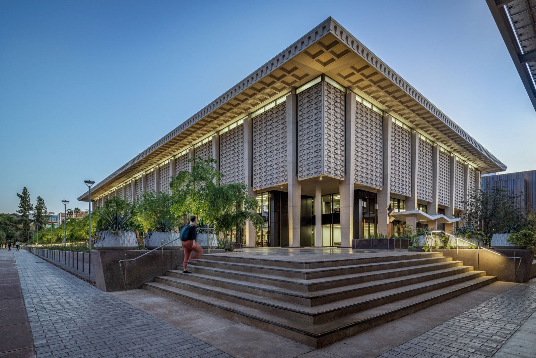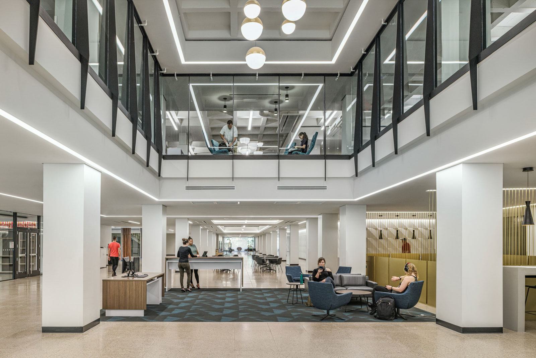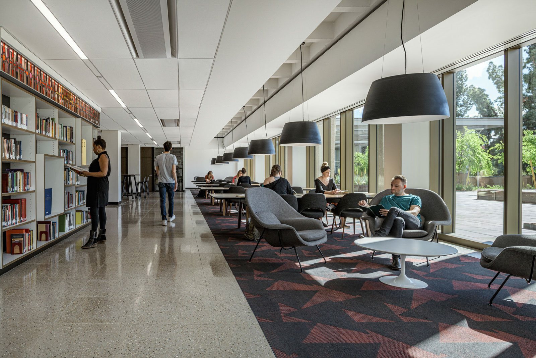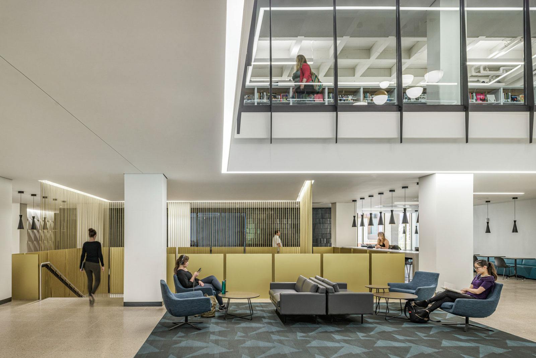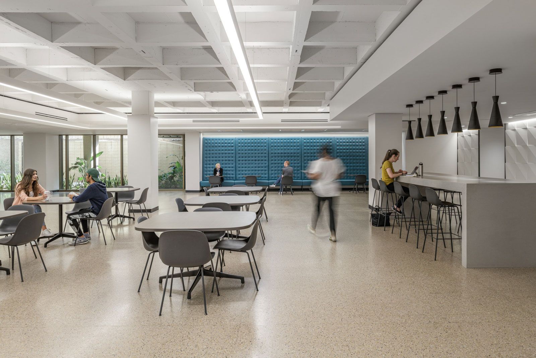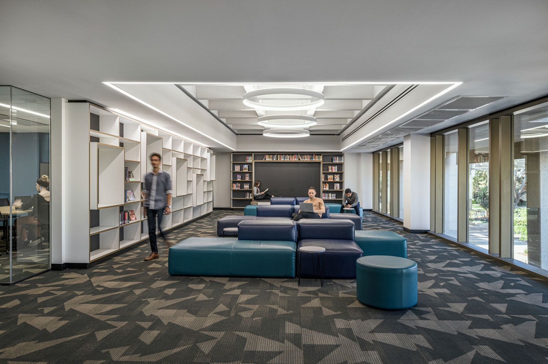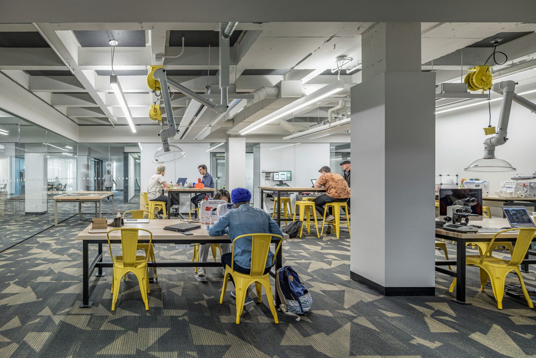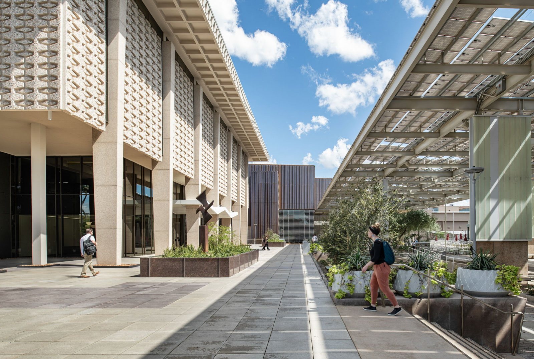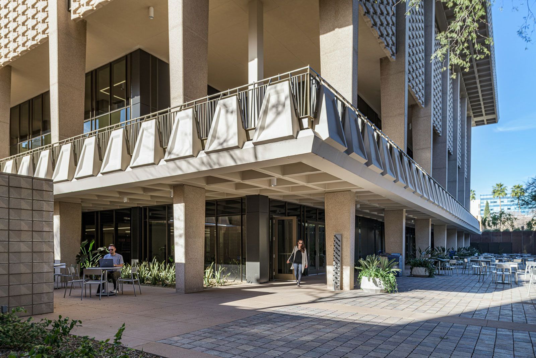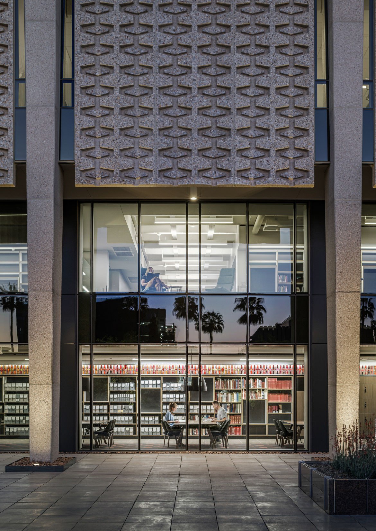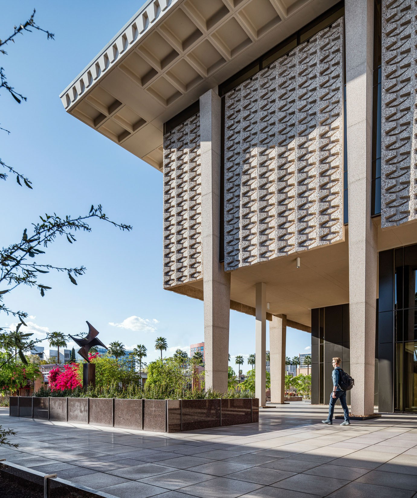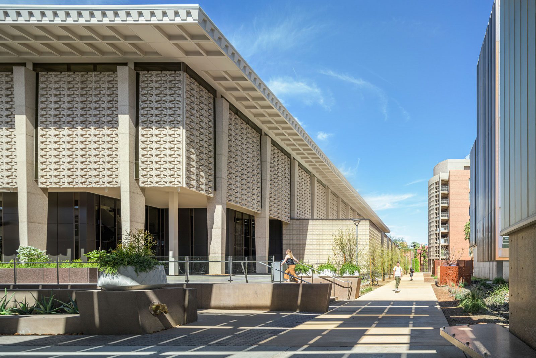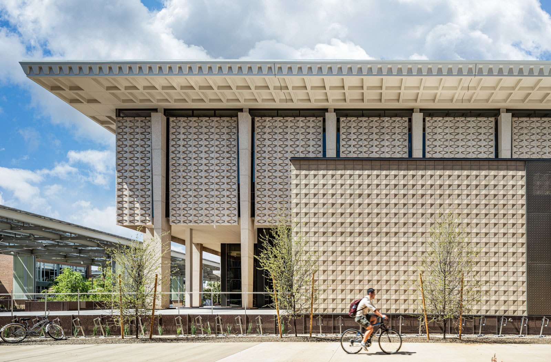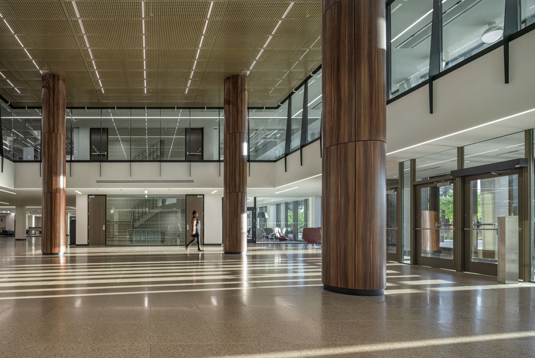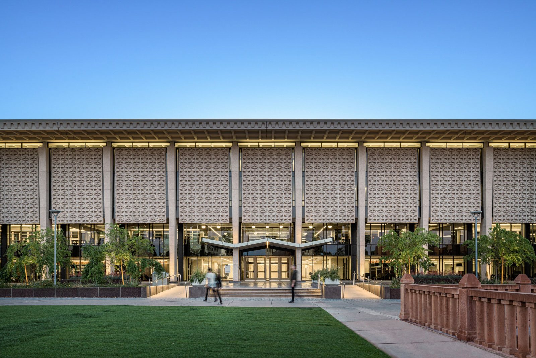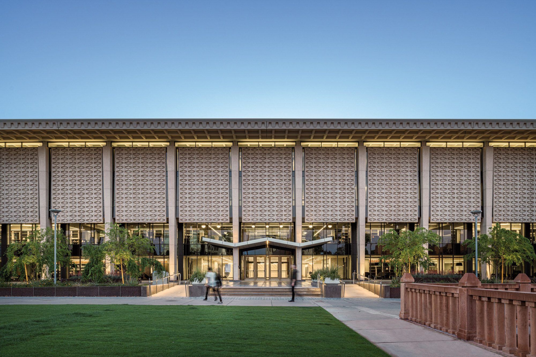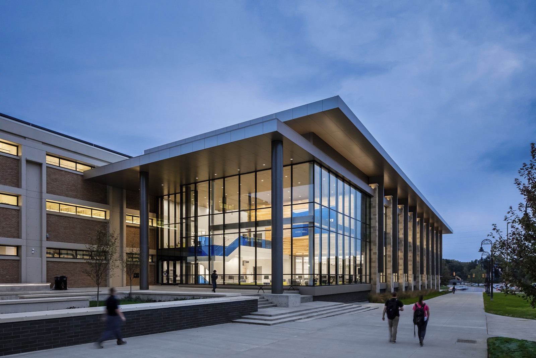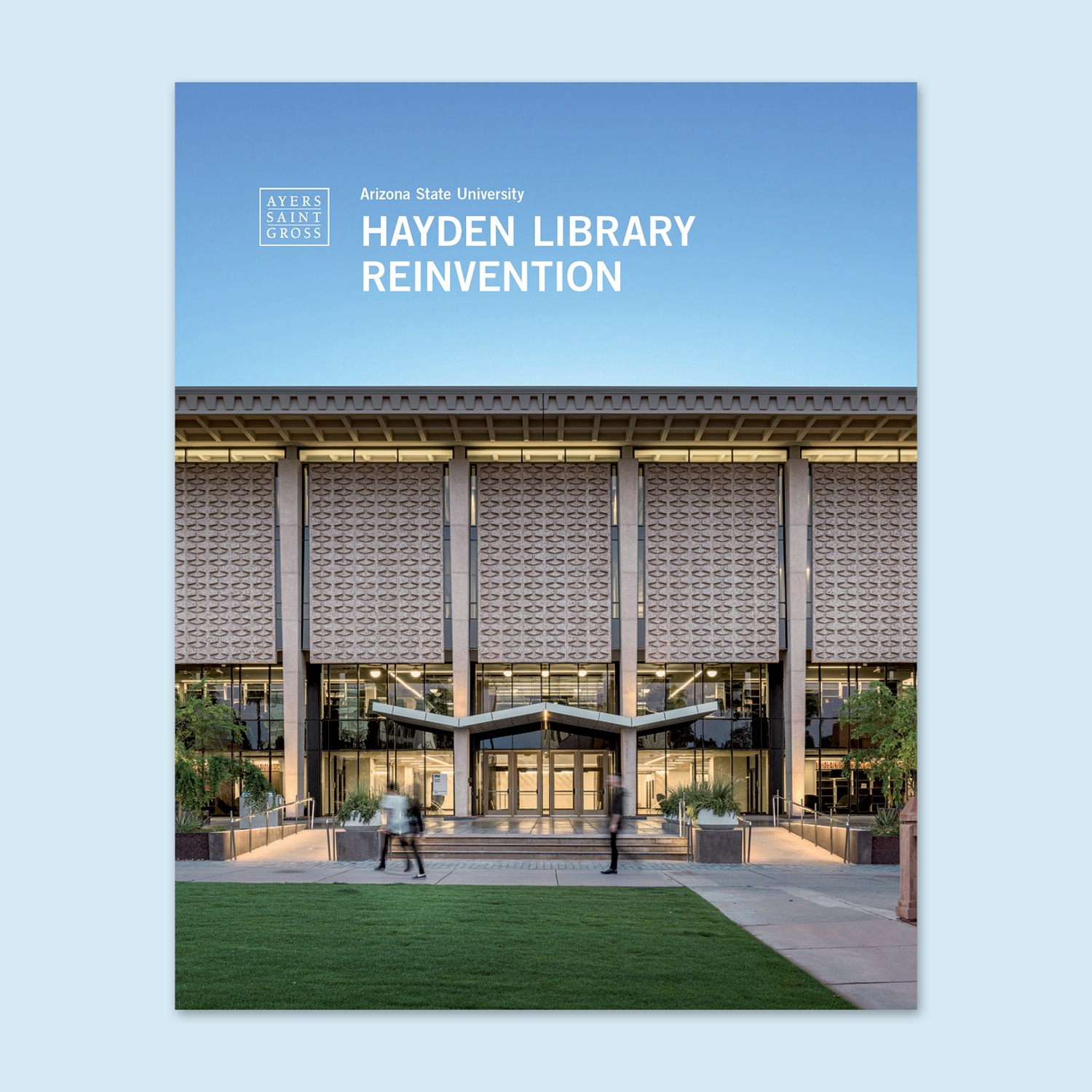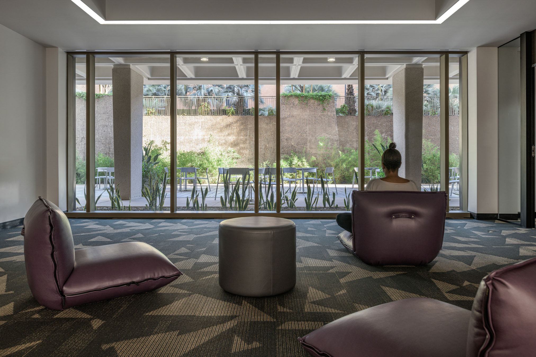The Arizona State University Hayden Library Reinvention, located in the heart of the main campus in Tempe, AZ, opened in Spring 2020. Originally built in 1966 to serve a population of 20,000 students, Hayden Library had grown to become the anchor institution for one of the largest public universities in the country. Its system consists of nine libraries, serving more than 70,000 on-campus students and encompassing over 5 million volumes.
This extensive renovation reimagines and reinvents Hayden Library for the 21st century. The main drivers for the university were to provide variety of flexible spaces for learning, studying, collaborating, and making; enhance campus connectivity by engaging with the surrounding malls that intersect at a primary campus hub and a newly activated ground floor; and employ a sustainable approach to all aspects of design. The 252,600 GSF interior and exterior renovation transformed a place for books into a place for people, reflecting the diversity, history, sustainable vision, and scholarship of the university and greater Arizona.
