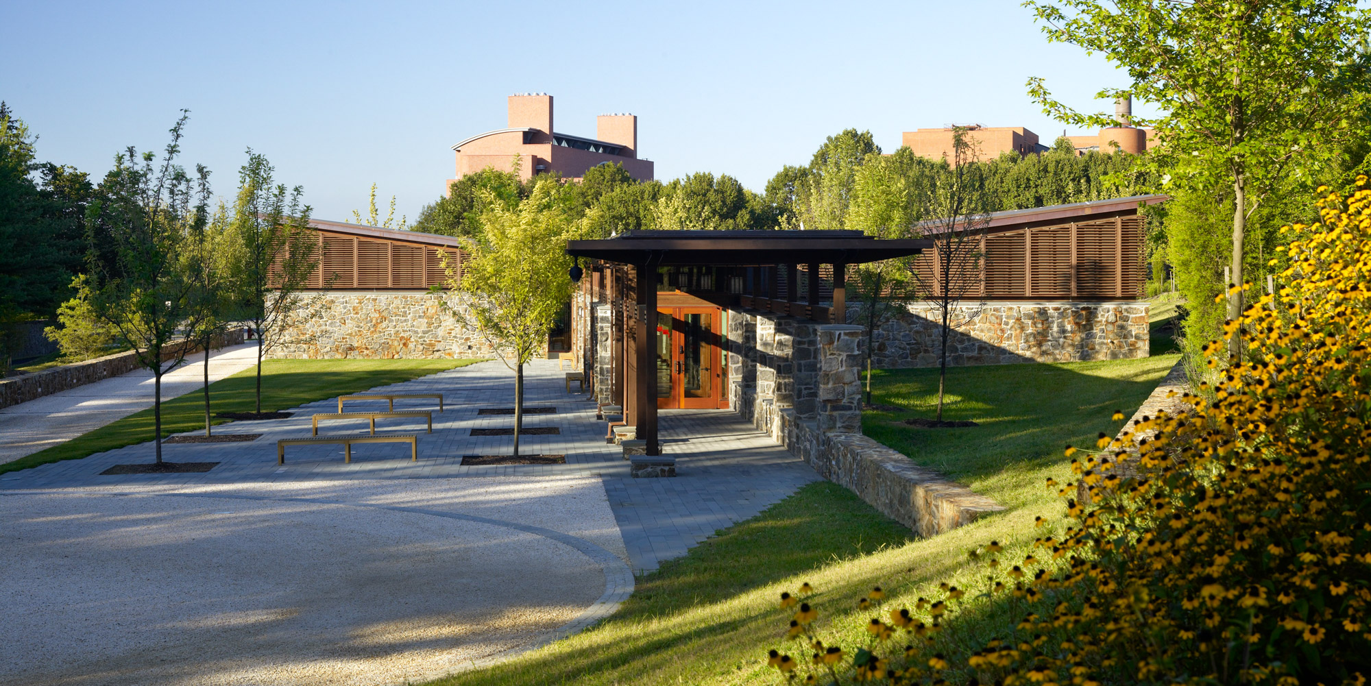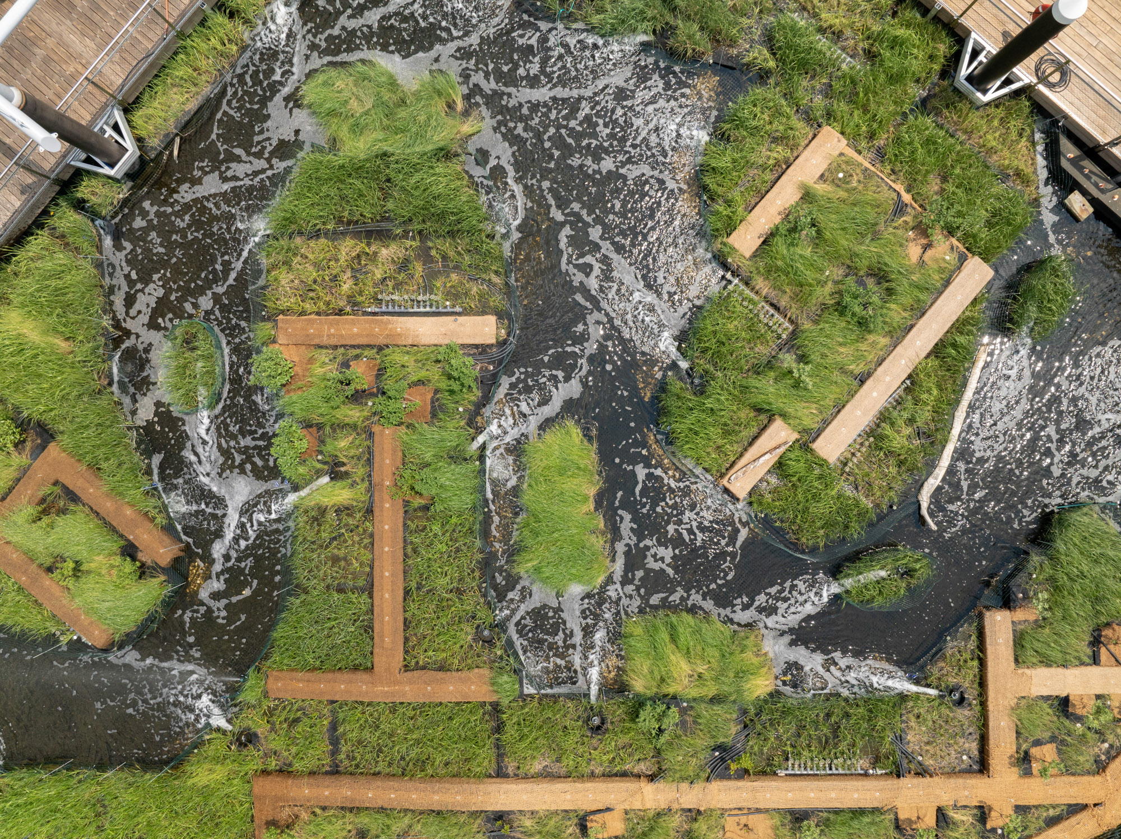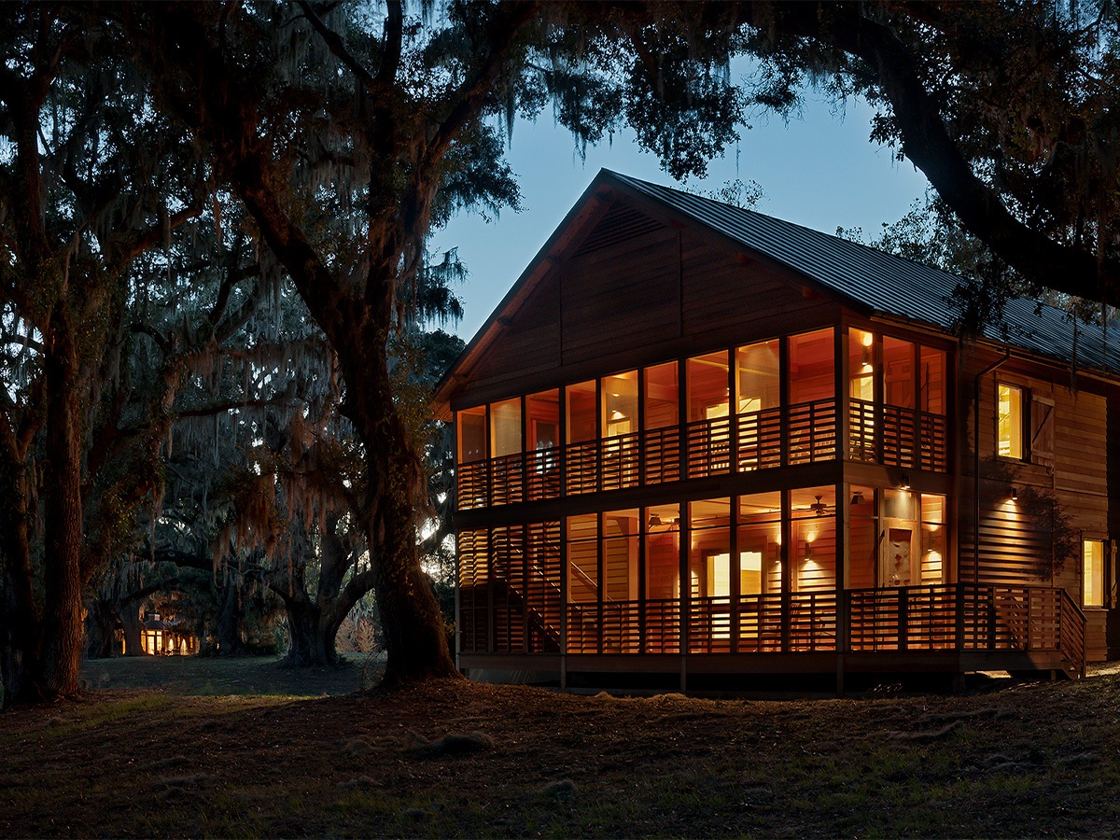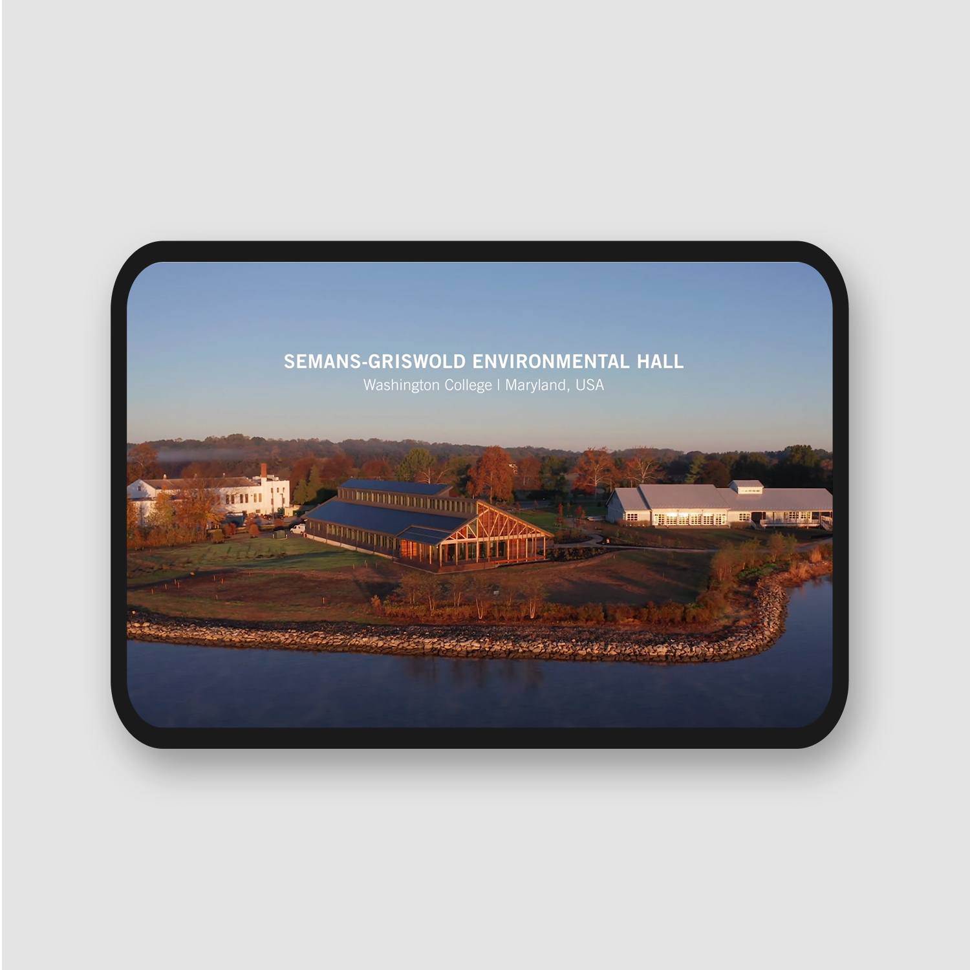Mass timber is a category of engineered wood products made by bonding layers of wood together to form strong, solid panels, beams, and columns. Common types of mass timber include Cross-Laminated Timber (CLT), Glulam (glue-laminated timber), Nail-Laminated Timber (NLT), and parallel strand lumber (PSL).
In recent years, mass timber has become popular for a variety of environmental, aesthetic, structural, and economic reasons:
- Because it sequesters carbon, mass timber can have lower embodied carbon emissions than materials such as concrete or steel.
- Mass timber’s natural beauty often contributes to a warm, welcoming aesthetic and can eliminate the need for finish redundancy – further minimizing embodied carbon and potentially reducing material costs. From a design standpoint, mass timber can also elevate biophilic design, connecting people with nature through the built environment.
- Mass timber is strong but lighter weight than concrete or steel, which can reduce foundation requirements. Unlike light-frame wood construction, mass timber can support larger loads and span greater distances, making it suitable for a wider variety of building types.
- Mass timber panels and beams are prefabricated, which reduces on-site labor and waste and typically accelerates how quickly and cost-effectively construction occurs.
- While mass timber materials can sometimes carry a higher upfront cost compared to steel or concrete structural systems, the overall lifecycle economics can be favorable with lower labor costs, reduced foundation requirements, fewer finish material requirements, and operational savings thanks to superior thermal performance and energy efficiency.
At Ayers Saint Gross, we’ve had the opportunity to design with hybrid mass timber systems across a variety of projects. In each design, mass timber has played an important role in the design aesthetic and overall sustainability goals.













