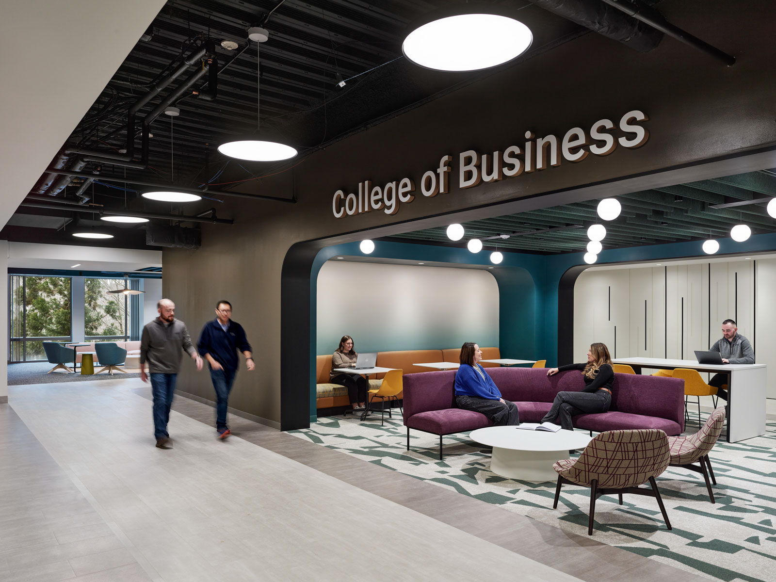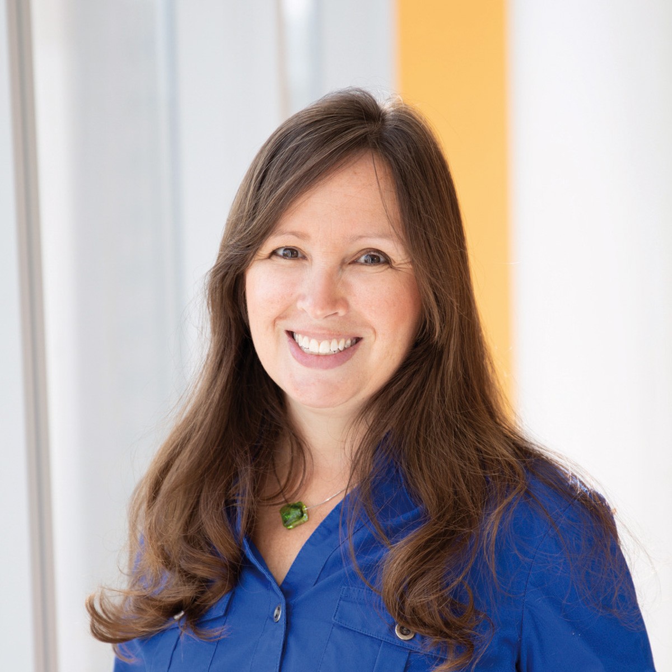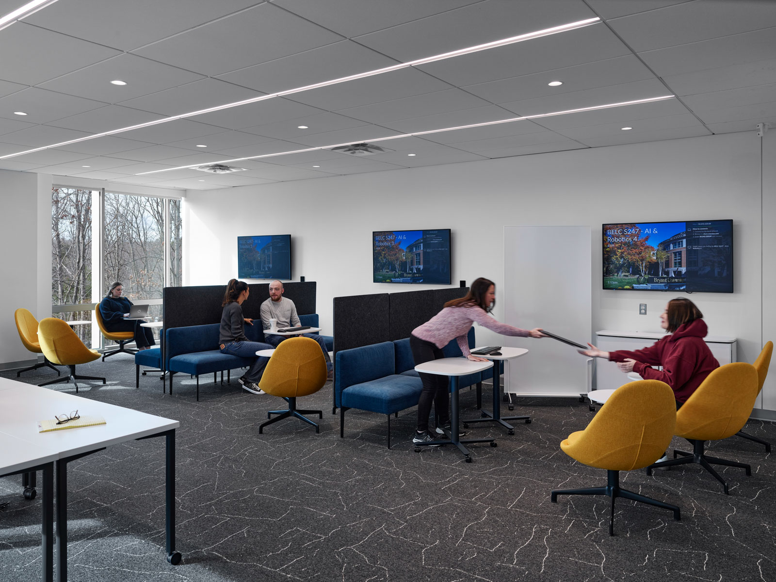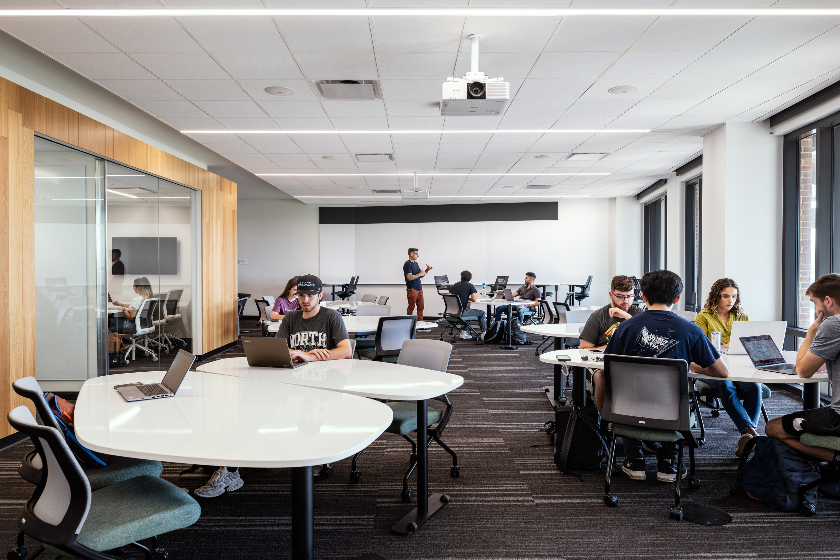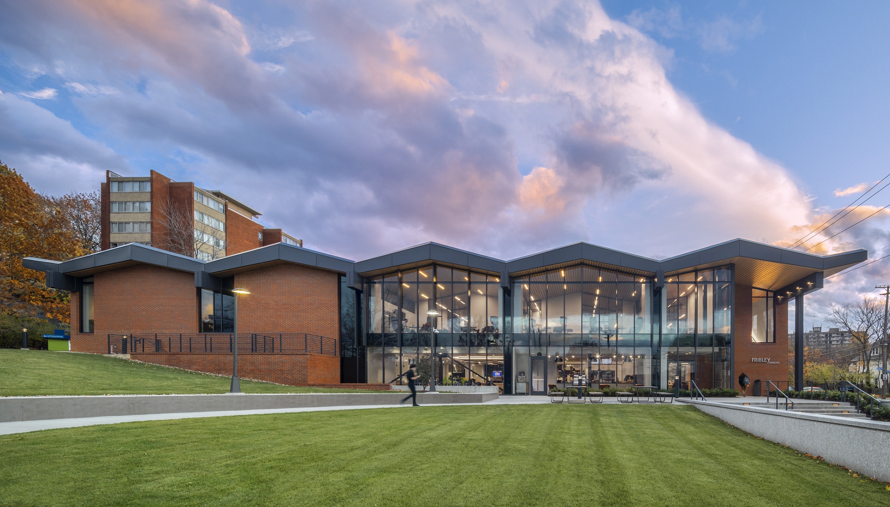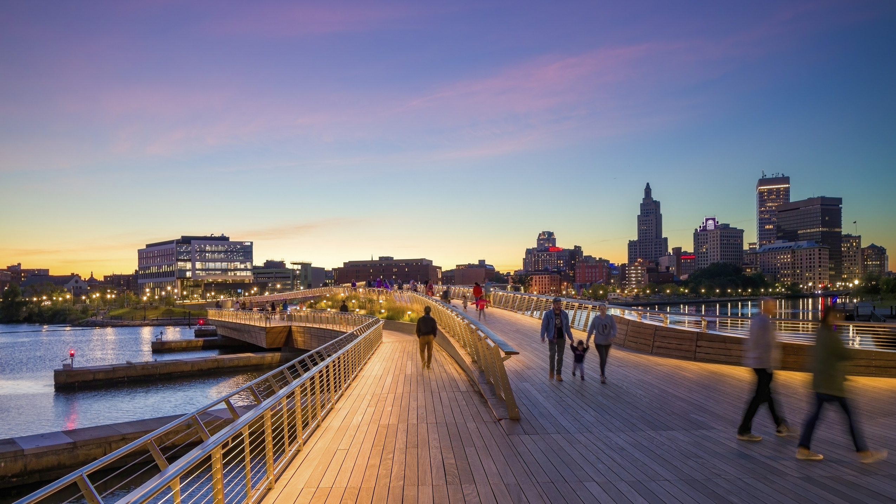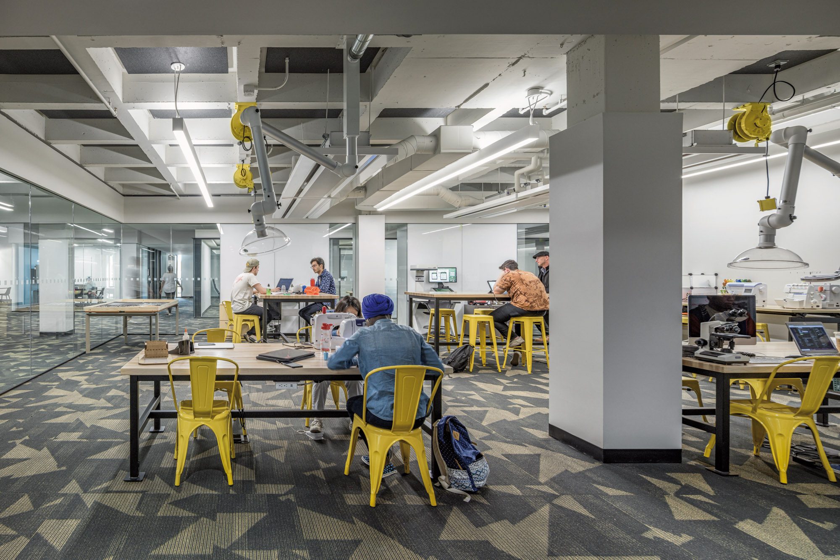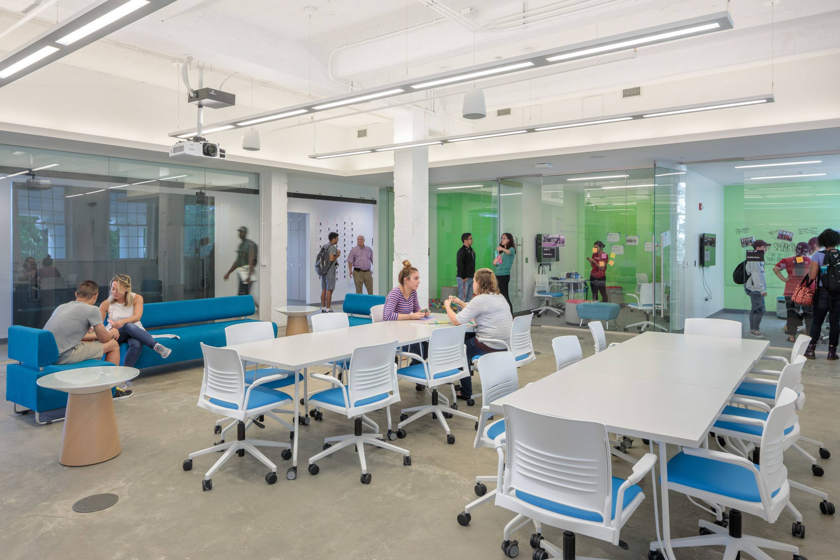With the shift in how and where we work, there’s been a lot of discussion around what to do with empty office buildings. As companies rethink their real estate strategies, many corporate office spaces are sitting vacant. At the same time, institutions, especially in higher education, are seeking creative ways to expand. An adaptive reuse approach can offer a model for turning underutilized office buildings into dynamic, purpose-driven spaces that meet today’s evolving needs.
Ayers Saint Gross worked closely with Bryant University to reinvent a 250,000-square-foot corporate office building into the Business Entrepreneurship Leadership Center (BELC), a state-of-the-art academic facility designed to foster innovation and future-focused learning. This project demonstrates how an outdated office space can be transformed into a vibrant, light-filled environment designed for collaboration and learning. By opening up the plan, bringing in daylight, and creating highly rated learning spaces, the redesign not only reimagined the building’s function but also significantly reduced its carbon footprint.
The building, which was gifted to the university by Fidelity Investments, originally included closed office spaces as well as corporate amenities such as kitchenettes, a locker room, a dining hall, and outdoor spaces.
As part of the project’s first phase, the design team transformed two floors of former office space into a 90,000-square-foot collaborative learning environment for the College of Business, complete with cutting-edge labs and spaces dedicated to AI, data analytics, design thinking, and sales.
View all the before-and-after pictures of the renovation here.
By carefully removing and adjusting interior walls, the team designed a series of specialized labs and flexible classroom spaces, faculty offices, as well as student collaboration areas and gathering spaces. Environmental graphics elevate the spaces, provide wayfinding, and clearly connect the project to Bryant University’s broader campus.
Reduced Carbon Impact
To reduce the project’s carbon footprint and manage costs, the team prioritized reuse of the building’s original materials and structures wherever possible, including original doors, fixtures, ductwork, and even furniture. The renewed spaces meet BELC’s space needs at a fraction of the embodied carbon building a comparable 90,000-square-foot facility in new construction would require.
These savings were realized through the almost surgical interventions made to the building’s interior. While maintaining the existing 1990s building envelope and structural system in productive use is responsible for the majority of the project’s embodied carbon savings, many of the existing building’s interior partitions, door frames, and doors were also maintained and refreshed through new finishes to realize reductions in new embodied carbon investments.
A small percentage of partitions were removed to provide flexible programmatic spaces while increasing access to daylight and views.
Designed for Learning
The design team prioritized student success by ensuring learning environments align with the Learning Space Rating System, a framework that measures how well classrooms support diverse learning and teaching modalities.
As a business school, Bryant prioritized case study classrooms, designed for discussion-based learning and real-world problem-solving. These spaces emphasize sightlines and eye contact through tiered seating, balancing fixed tables with flexibility to support student-to-student interaction.
While the LSRS framework promotes a broader range of active learning strategies and prioritizes adaptability, case study classrooms are designed for a specific instructional method. However, the design team aligned Bryant faculty’s pedagogical preferences with LSRS best practices, integrating elements that enhance circulation, autonomy, and engagement. The layout includes ample aisles for instructor mobility, generous desk surfaces, adjustable, mobile chairs, and low-tiered seating with a ramp for universal accessibility. Fixed tables are complemented by standing-height furniture at the back, accommodating different postural preferences.
Beyond layout, the classroom incorporates natural light, a biophilic material palette, and adjustable lighting and thermal controls to support occupants’ physiological needs. These thoughtful yet essential design choices align with LSRS Part B, addressing environmental quality, layout and furnishings, technology and tools, and inclusion. By integrating subtle yet impactful adaptations, the classrooms create a comfortable, supportive, and adaptable learning environment for all students.
The Bryant University BELC has successfully repositioned a corporate office building into a vibrant academic environment. The project sets a standard for how to preserve the embodied carbon of a building while adaptively reusing it to serve a new function.
