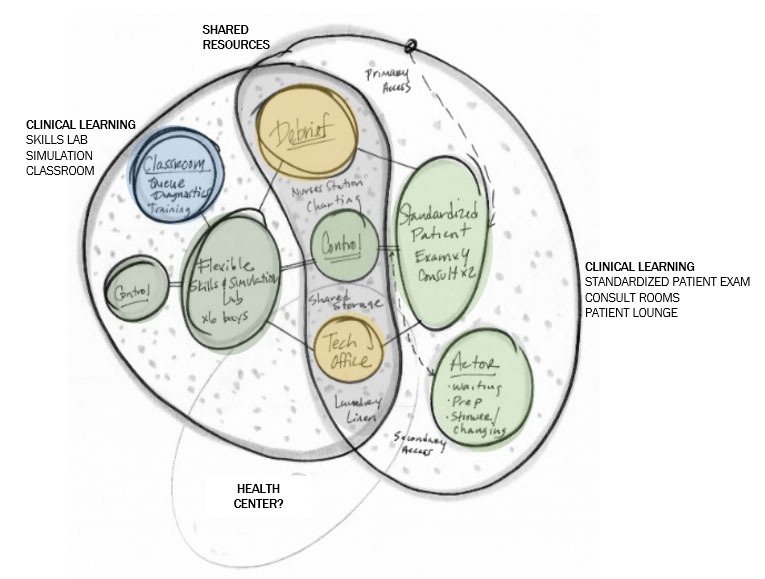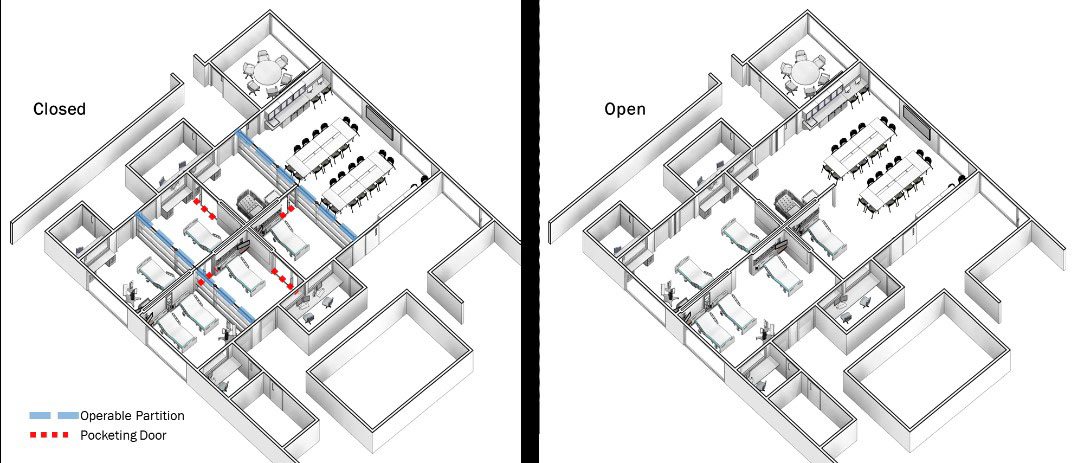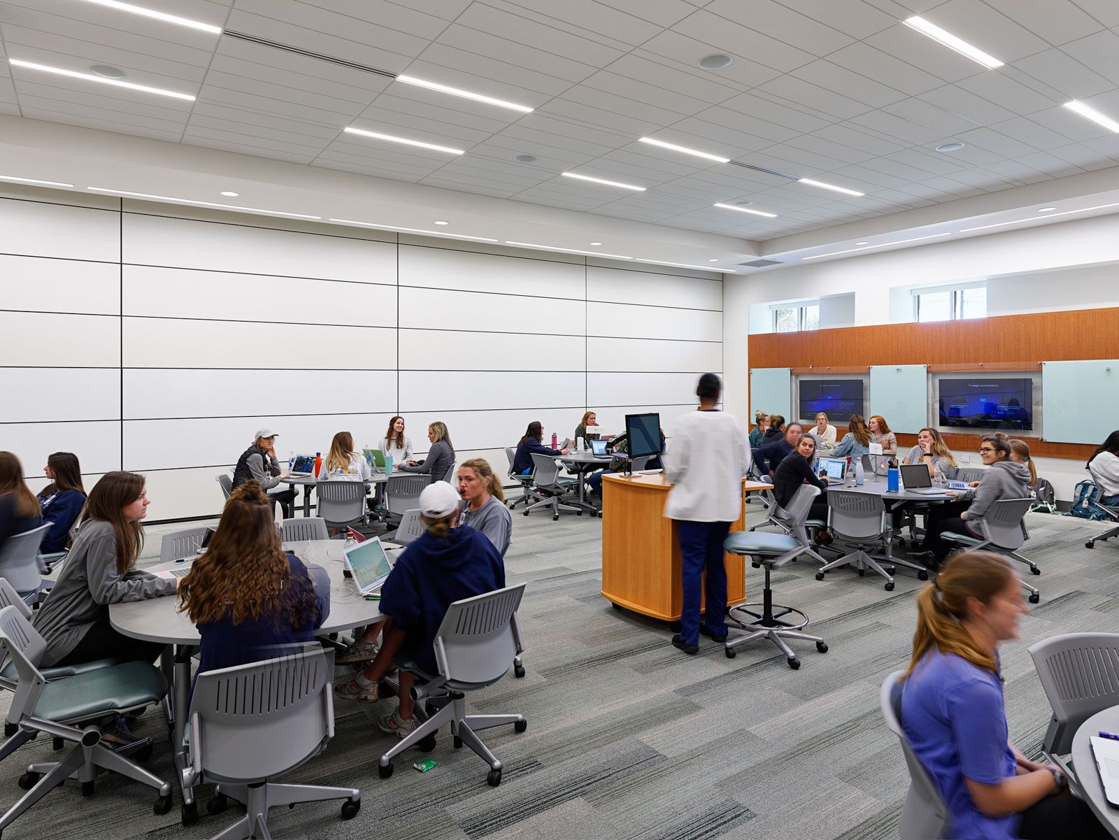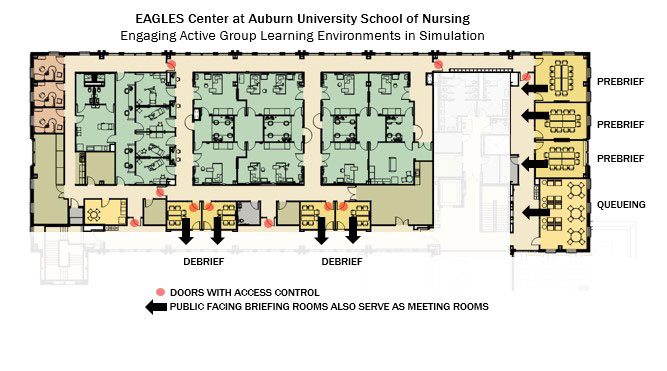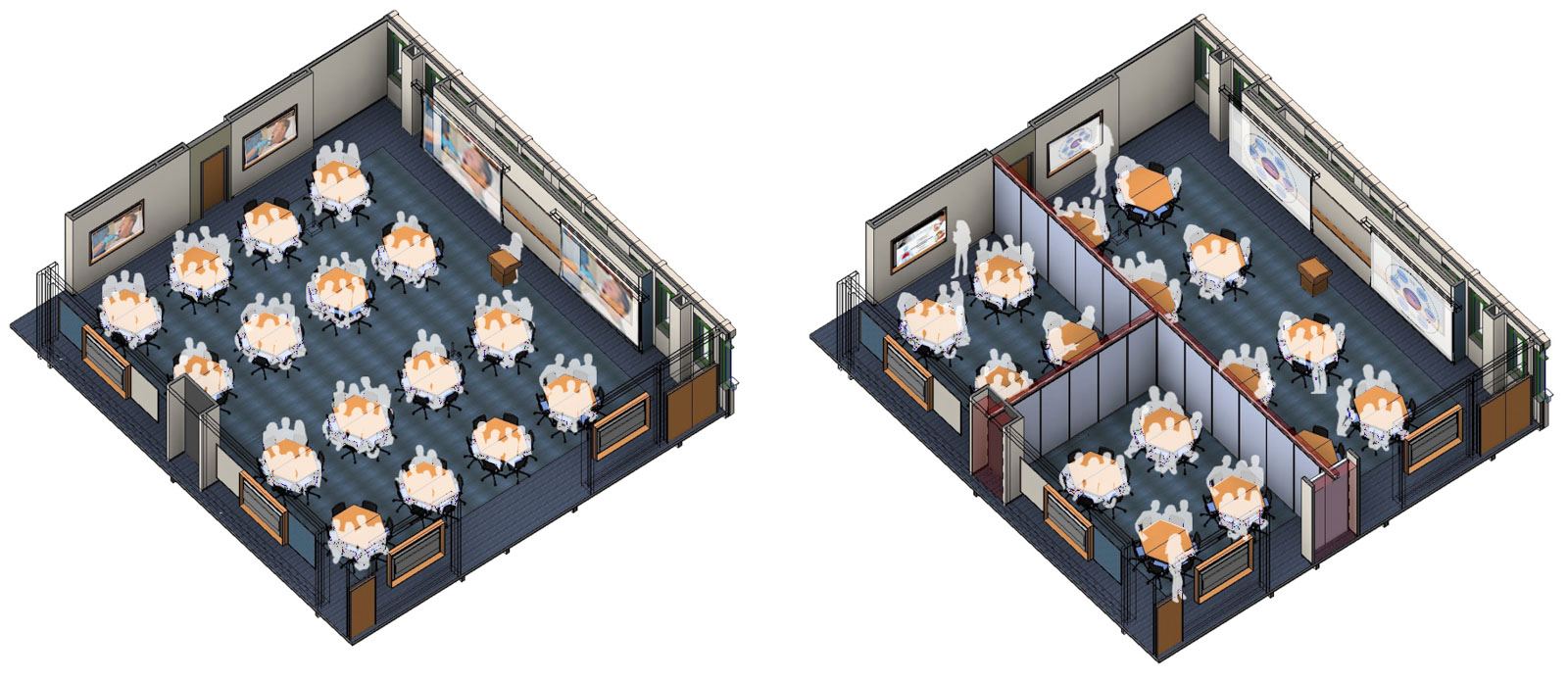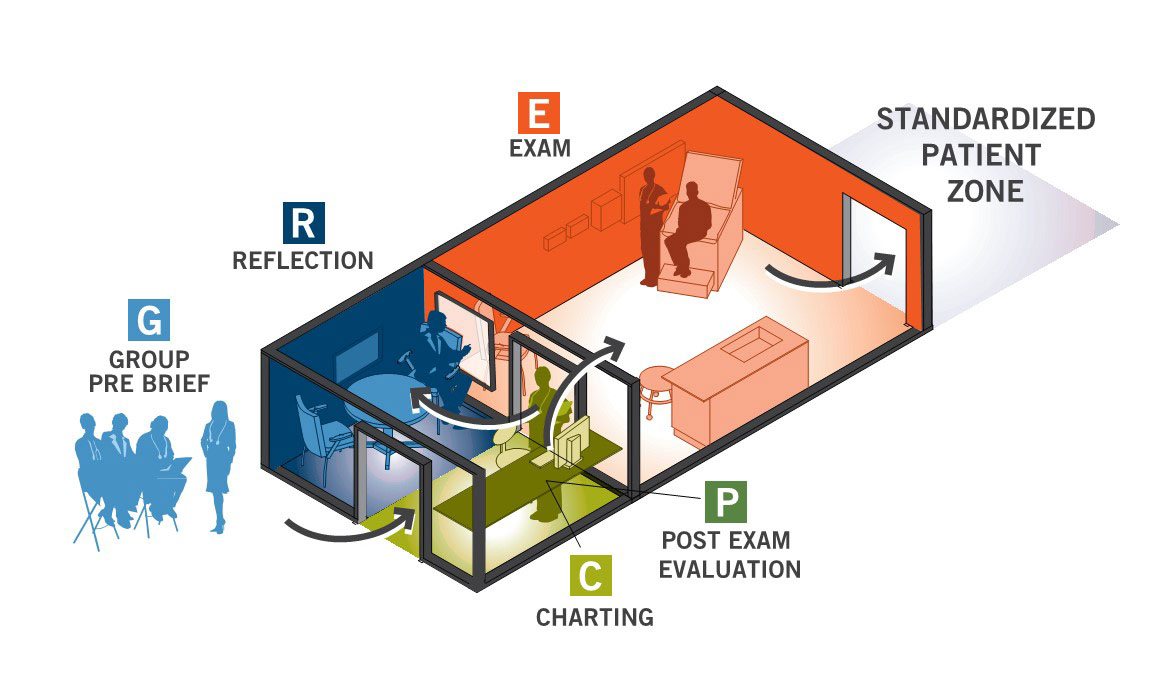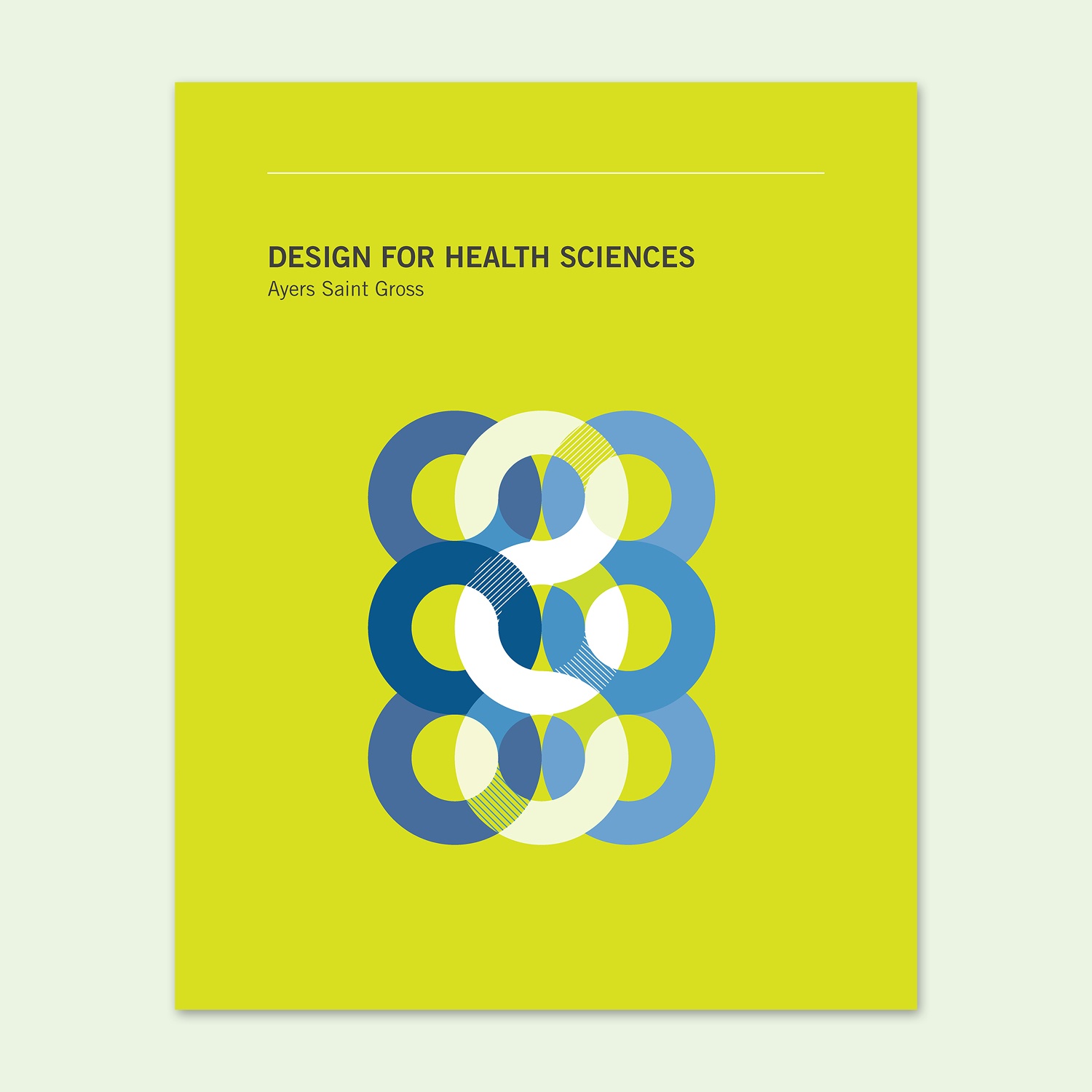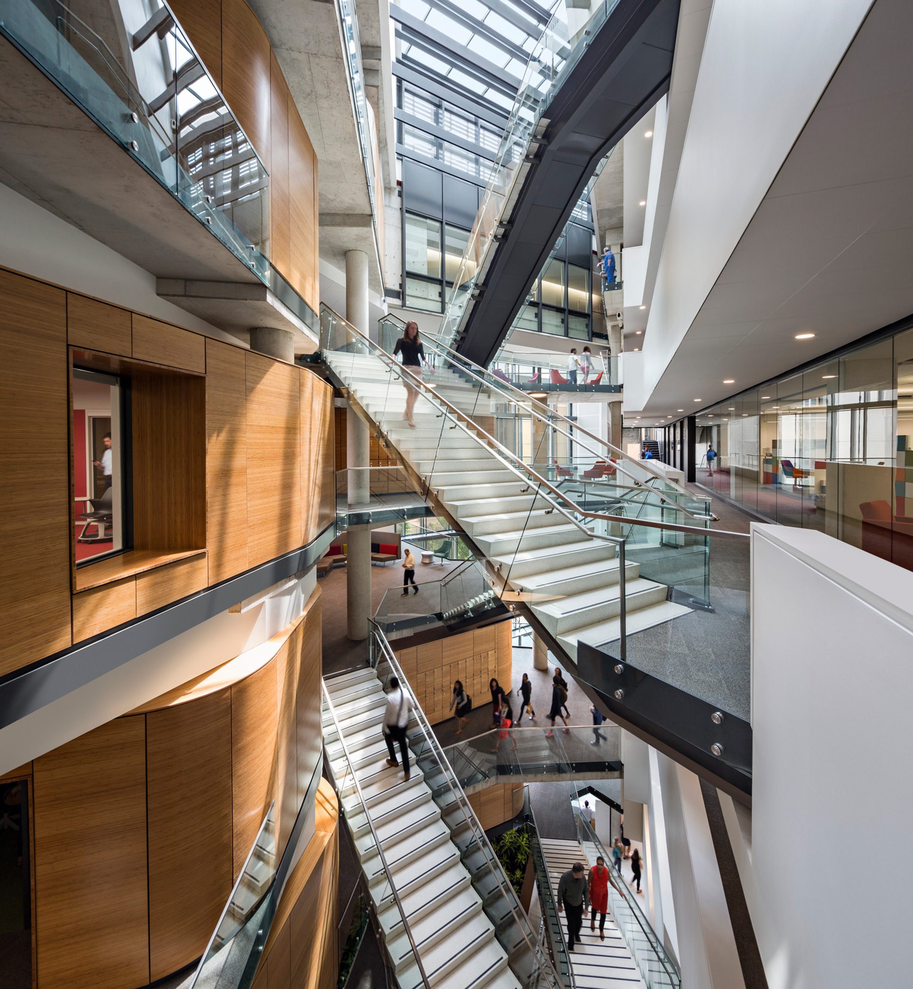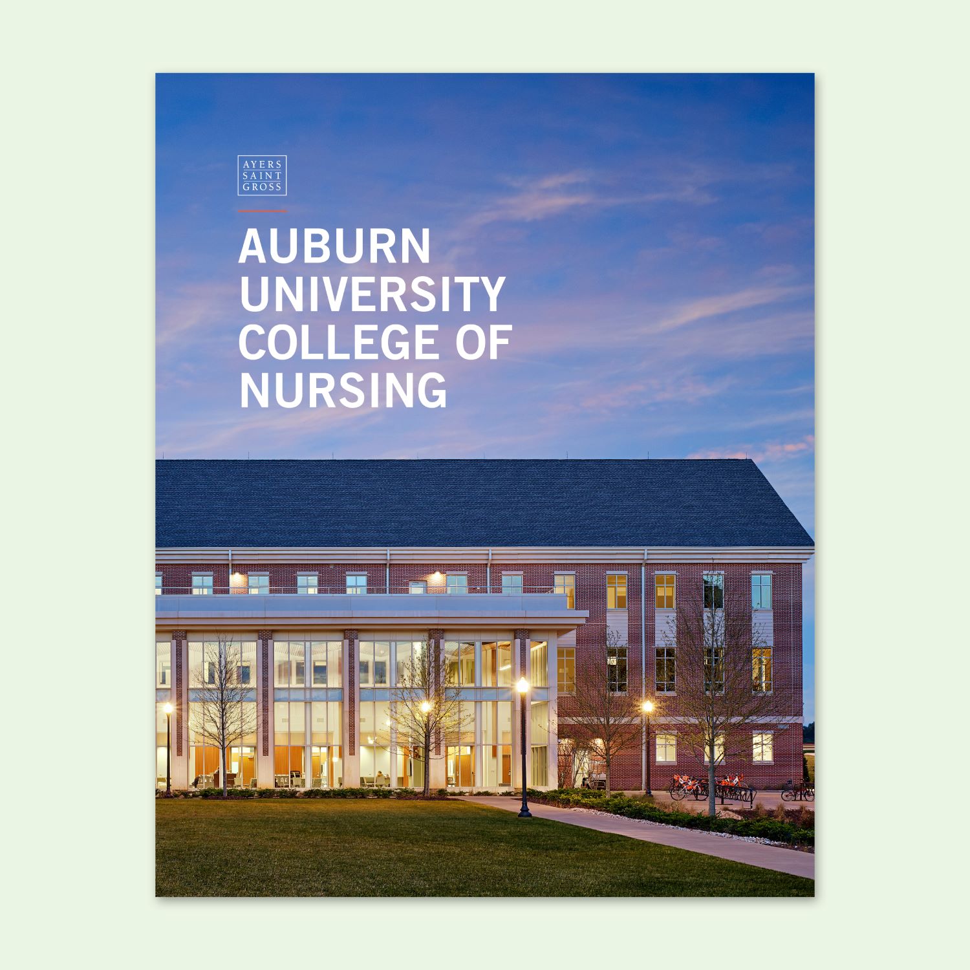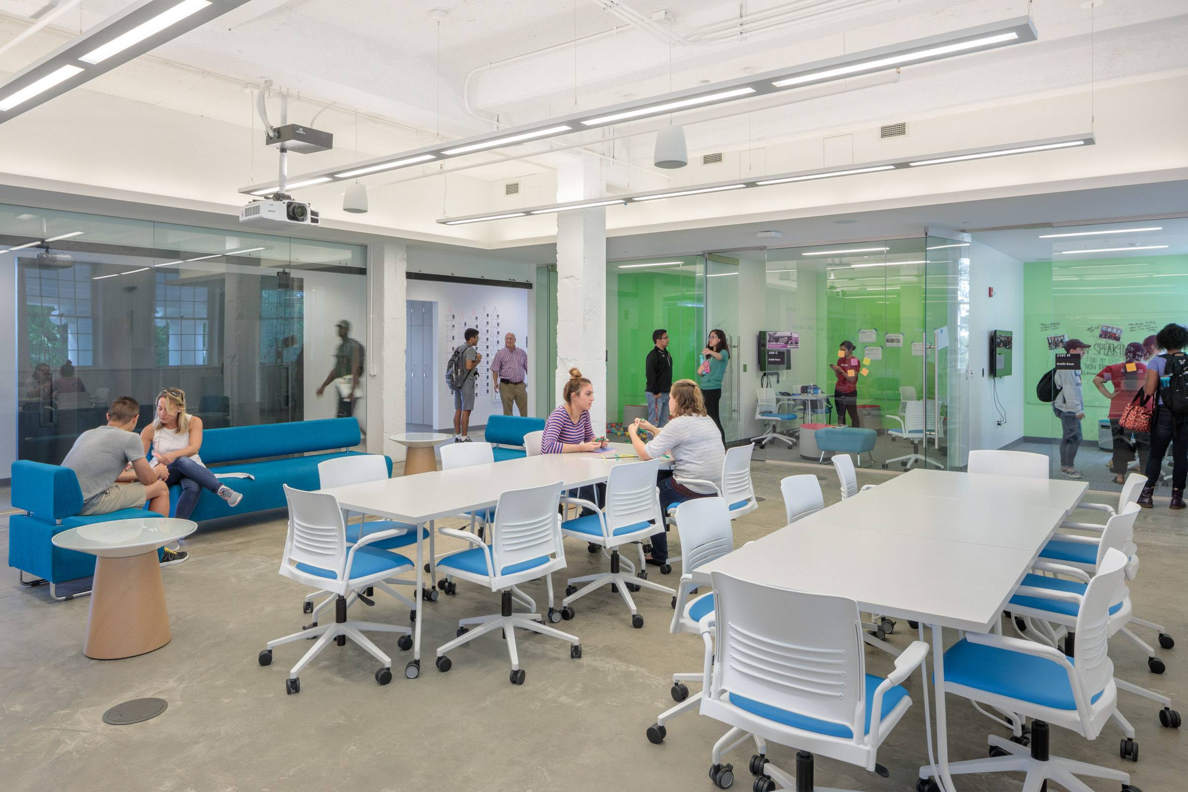Ayers Saint Gross designs top-tier spaces to support educating nurses equipped to handle the future as healthcare delivery systems continue to transform. This two-part series dives into the influences that are changing the way nursing students learn and the way nursing faculty teach. Read Part 2.
Flexible and Adaptable Learning Environments
Our allied health projects have flexibility embedded in the planning and organization of the spaces. Spaces that adapt to evolving methodology is essential as pedagogy, technology, healthcare demand, and specialized care needs shift. A well-designed building can be the framework that allows a program to endure changes and remain at the forefront of educating the modern workforce.
Creative and thoughtful design ensures clinical learning environments are both flexible (easily modified) and adaptable (able to serve a new use), while leveraging synergies and shared resources to maximize efficiencies. Considerate yet simple diagrams communicate the specific departmental aspects while illustrating where overlap exists and are the parti that translate into practical space layouts.

