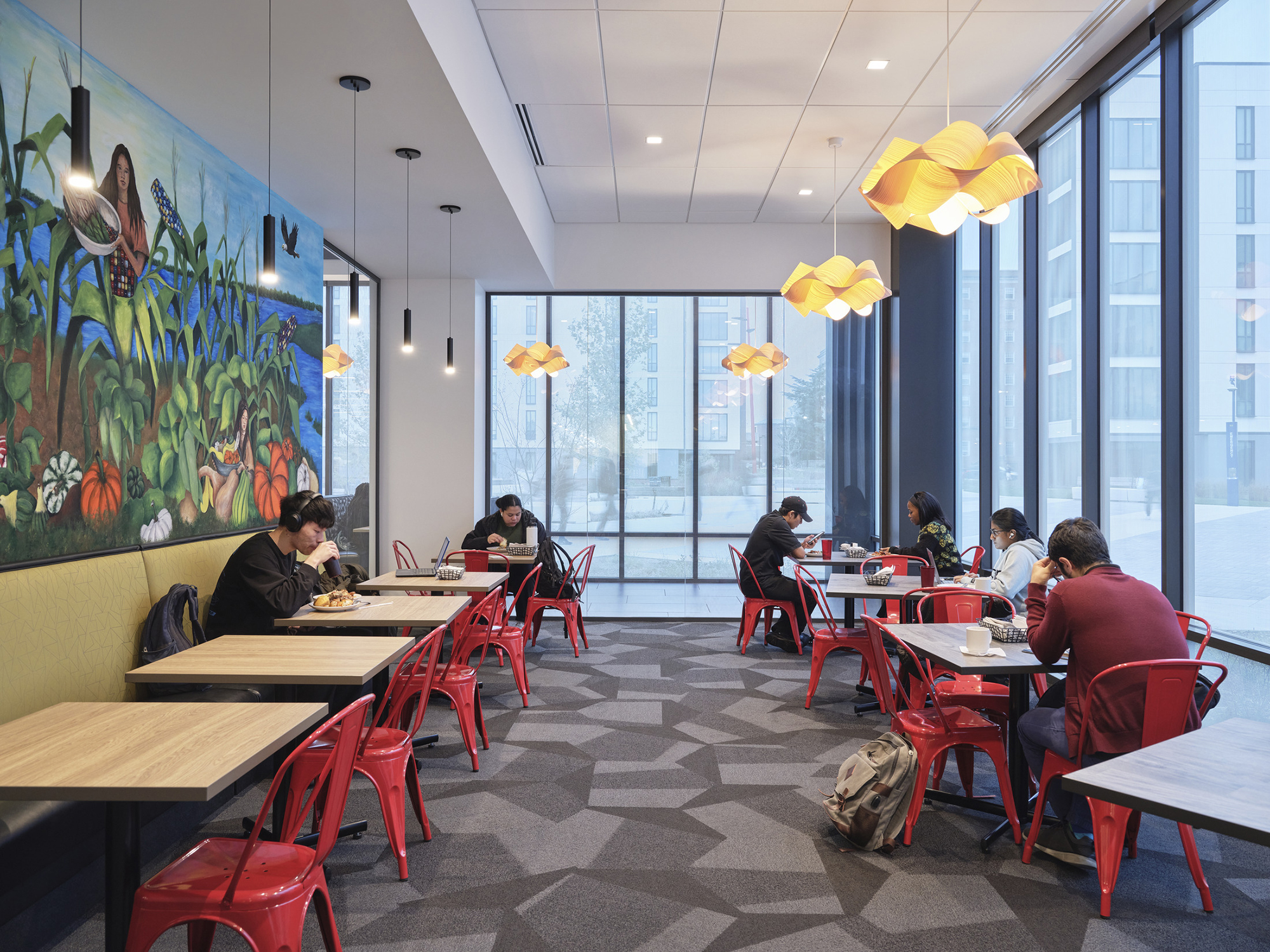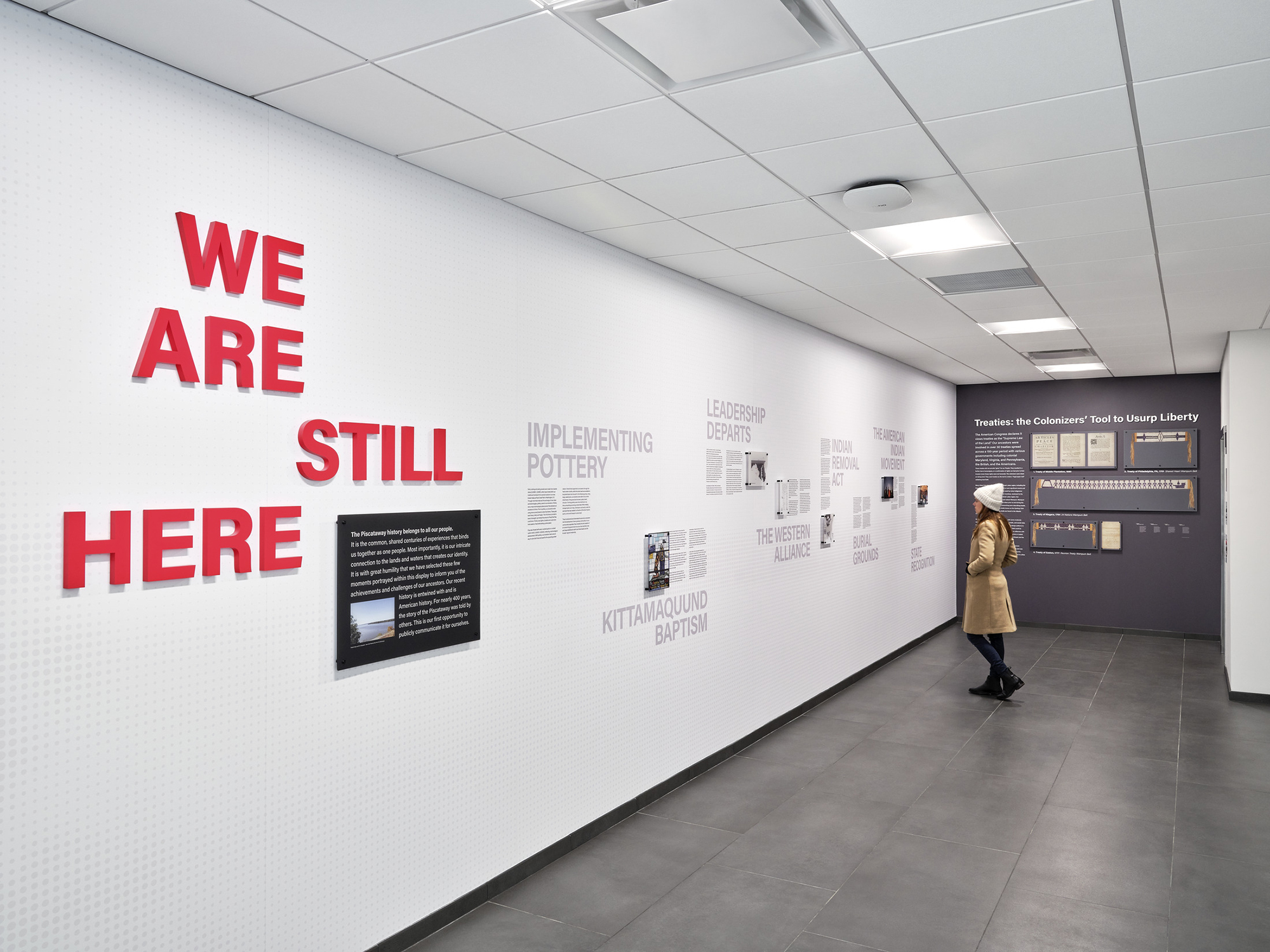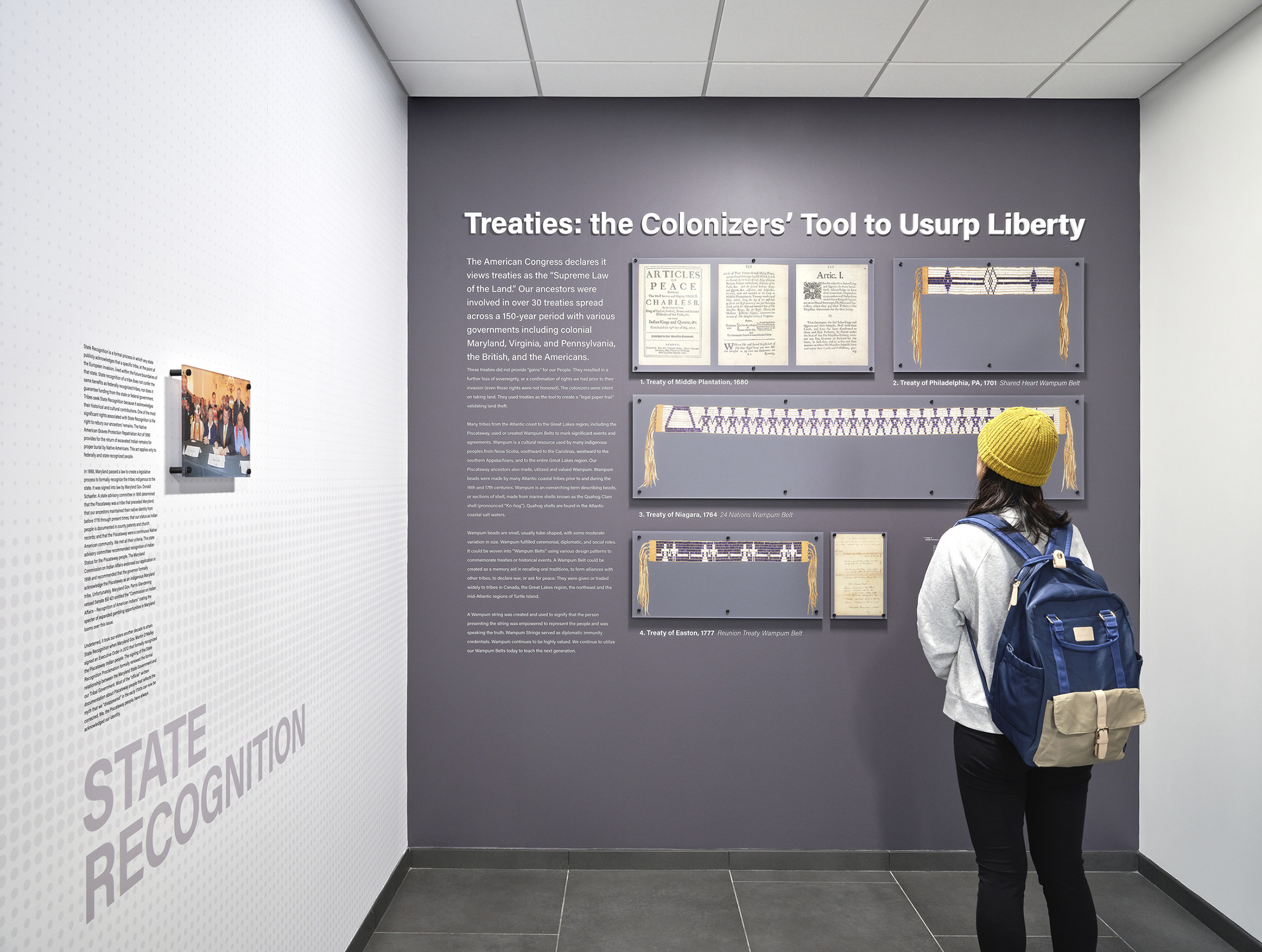This site uses cookies – More Information.
Yahentamitsi Dining Hall
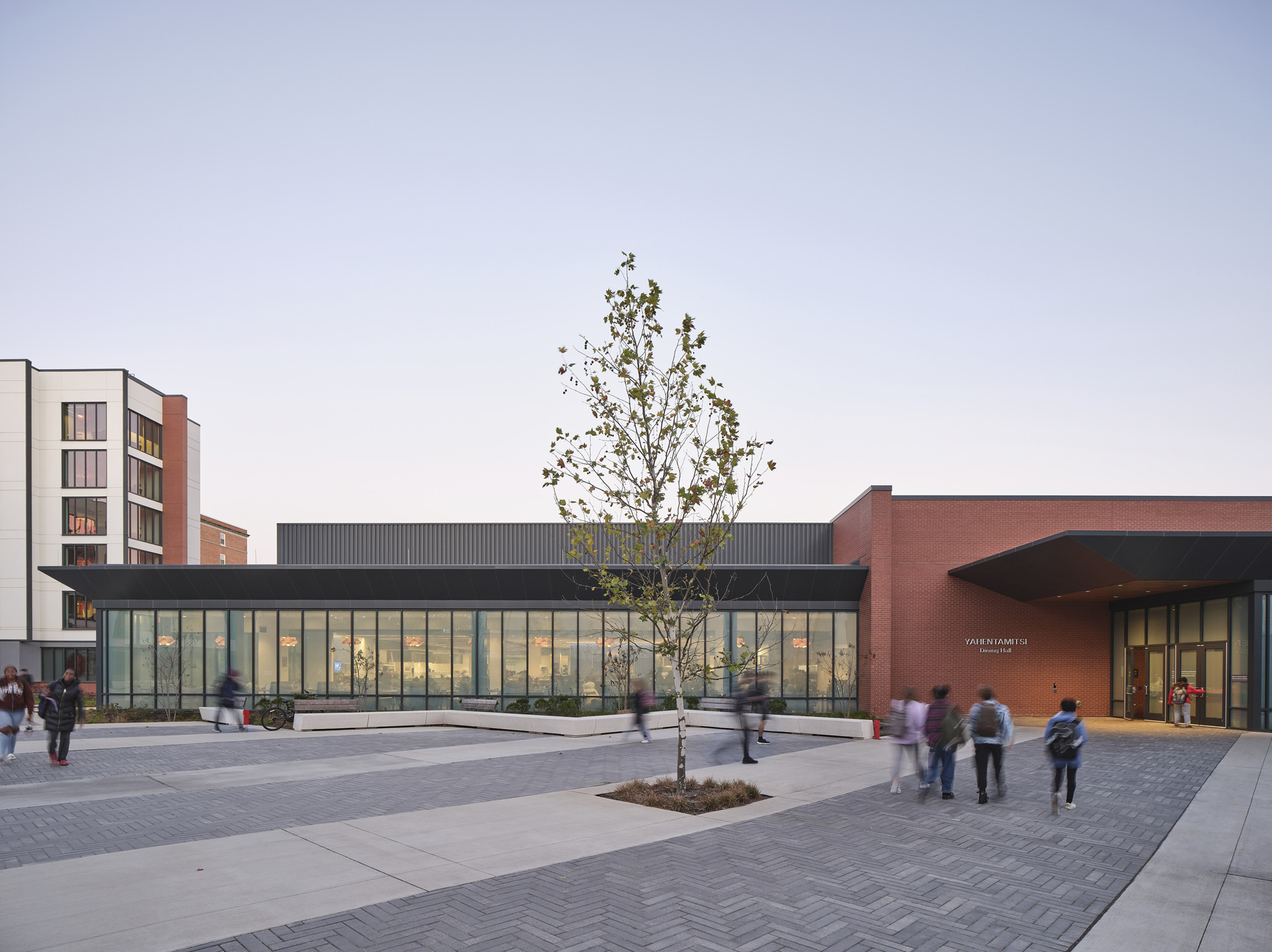
Working with design-build contractor, Holder Construction Company, Ayers Saint Gross designed the Yahentamitsi Dining Hall as part of a new residential village serving the University of Maryland Honors College. The dining hall is named in recognition of the Indigenous peoples of the Piscataway Tribe, upon whose land the University of Maryland sits. The word “Yahentamitsi” means A Place to Go to Eat in the native Algonquian language.
The focus of the dining facility is the holistic nourishment of up to 15,000 daily users, while reducing landfill waste and achieving high sustainability standards. The facility is designed to be open 18 hours per day, continuously, and accommodate the University’s self-operated “All You Care to Eat All Day” model. It is conveniently located near a variety of academic spaces, making it a flexible and attractive dining option for the overall student body.

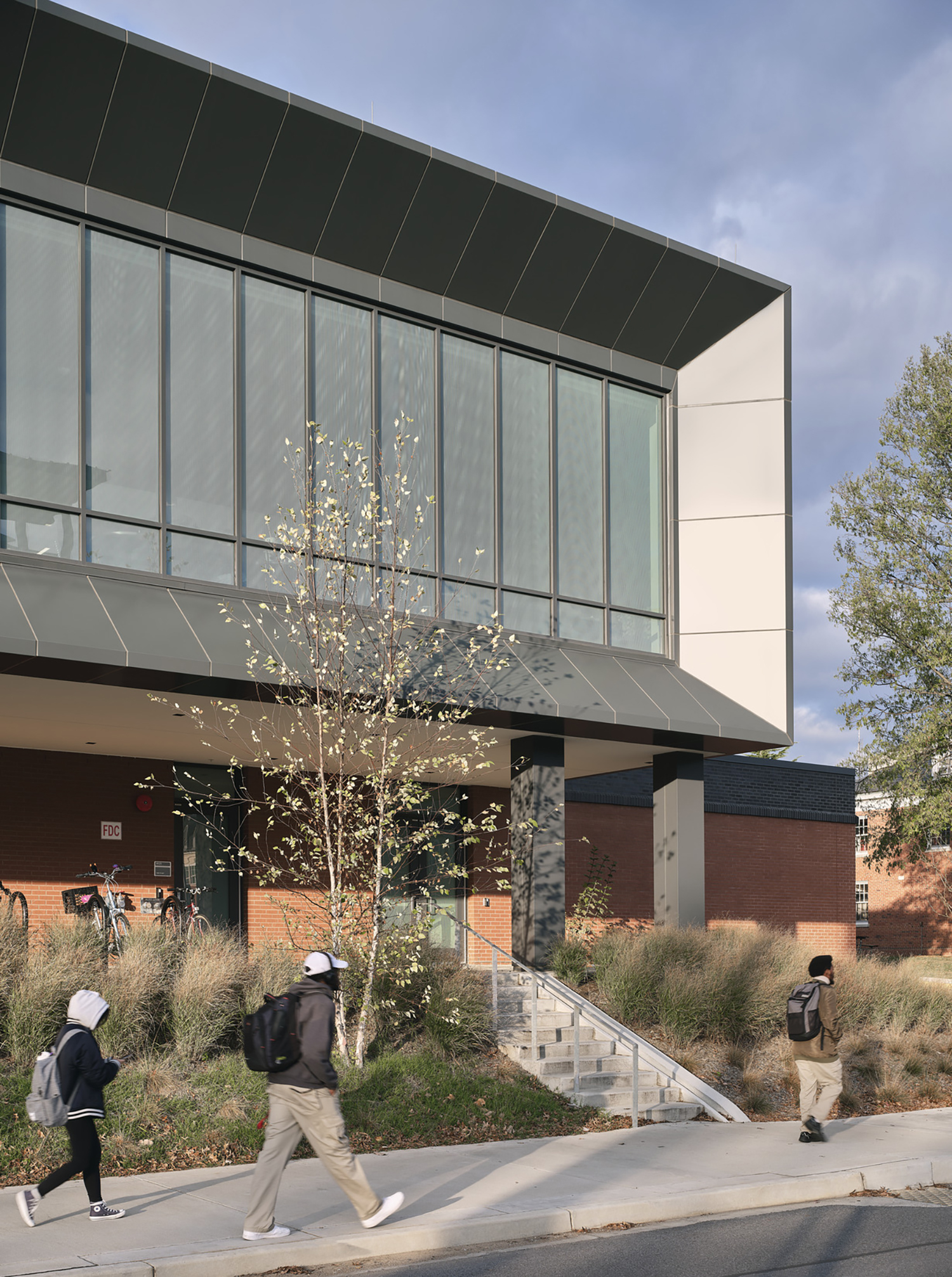
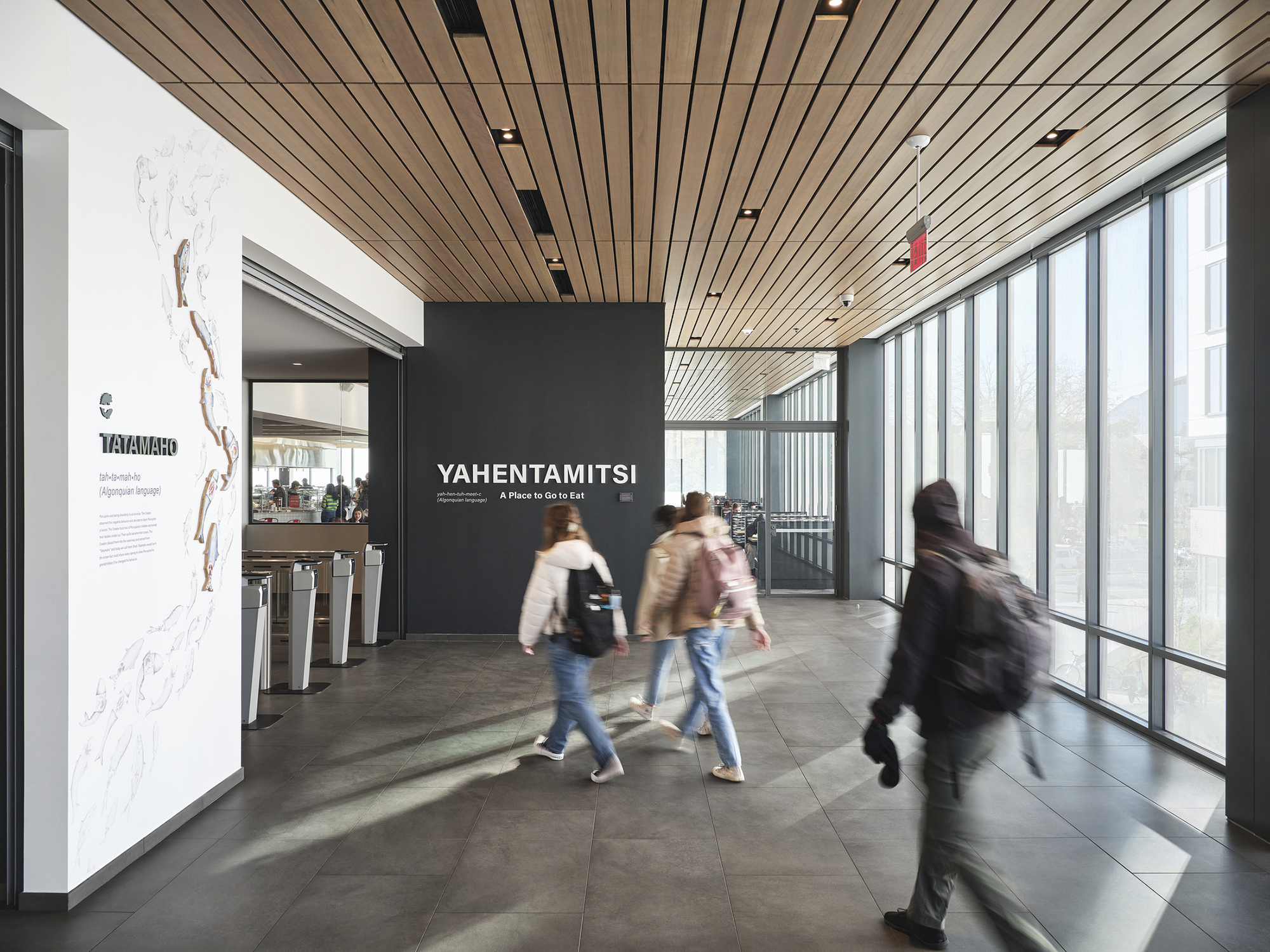
Biometric readers at the main entrance help reduce lines at peak meal times, while taking up less square footage than traditional card swipe entrances. Similarly, the dish drop/wash area is strategically located near, but not immediately adjacent to, the main egress to help control crowd flow.
The interior of the facility is divided into seating areas, large kitchen spaces, and a series of micro-restaurants that can function independently from the main kitchen. The interior and exterior design intent highlights what is background and foreground. Ceilings, tilework, lighting, and countertop materials are generally neutral and similar along the main meandering circulation, and subtle differences in tile pattern, texture, and graphic design features offer clues to the function of each station.
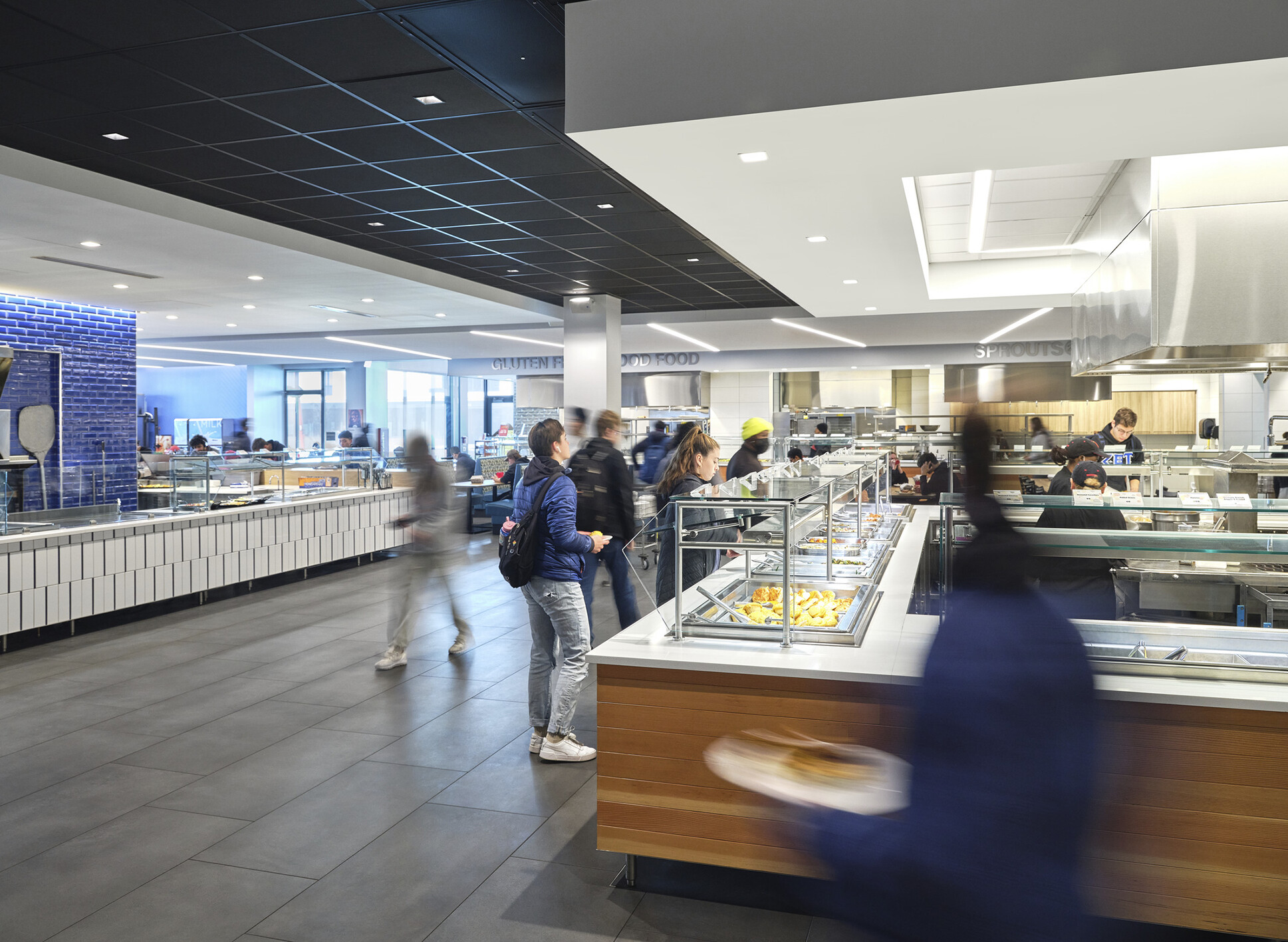
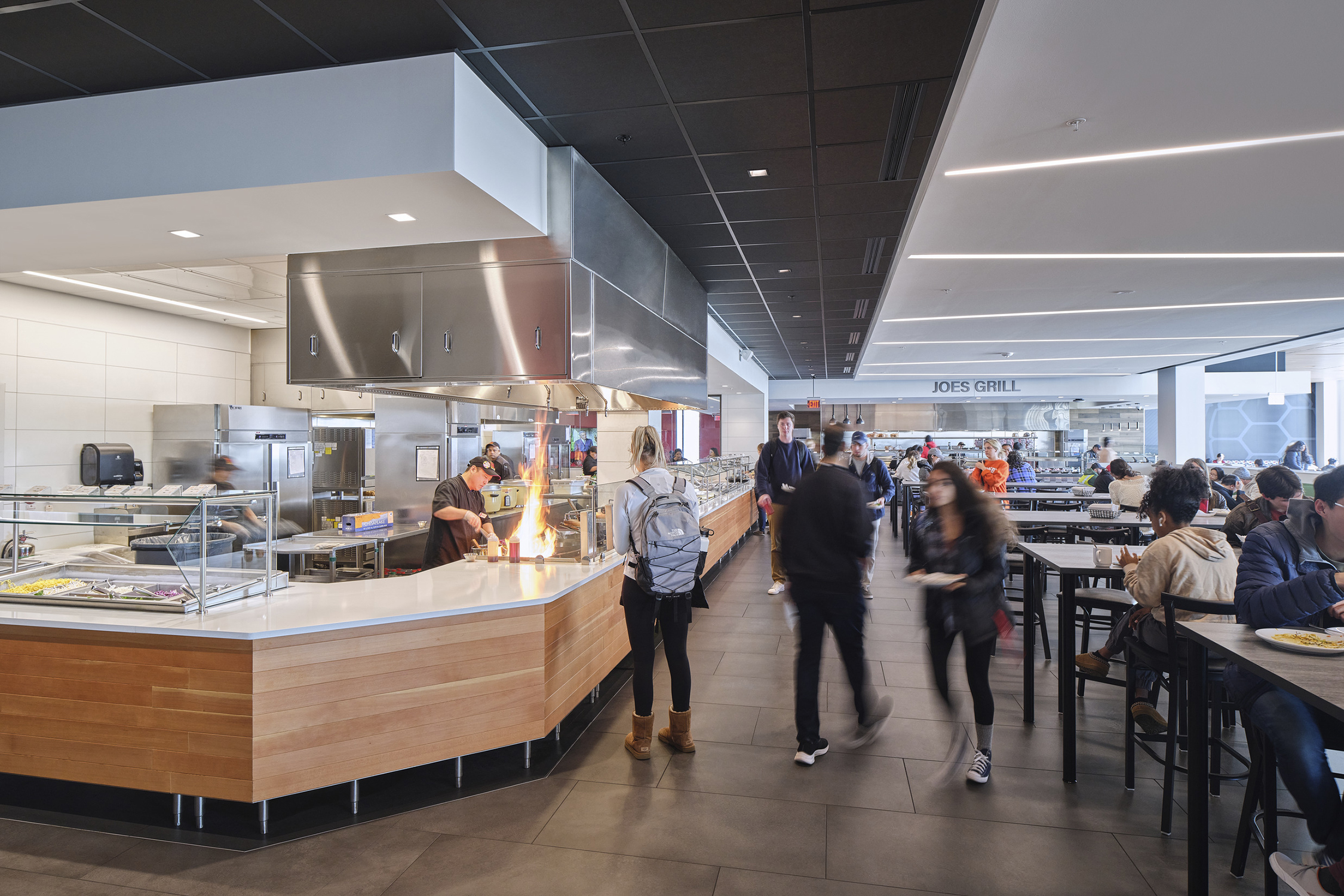
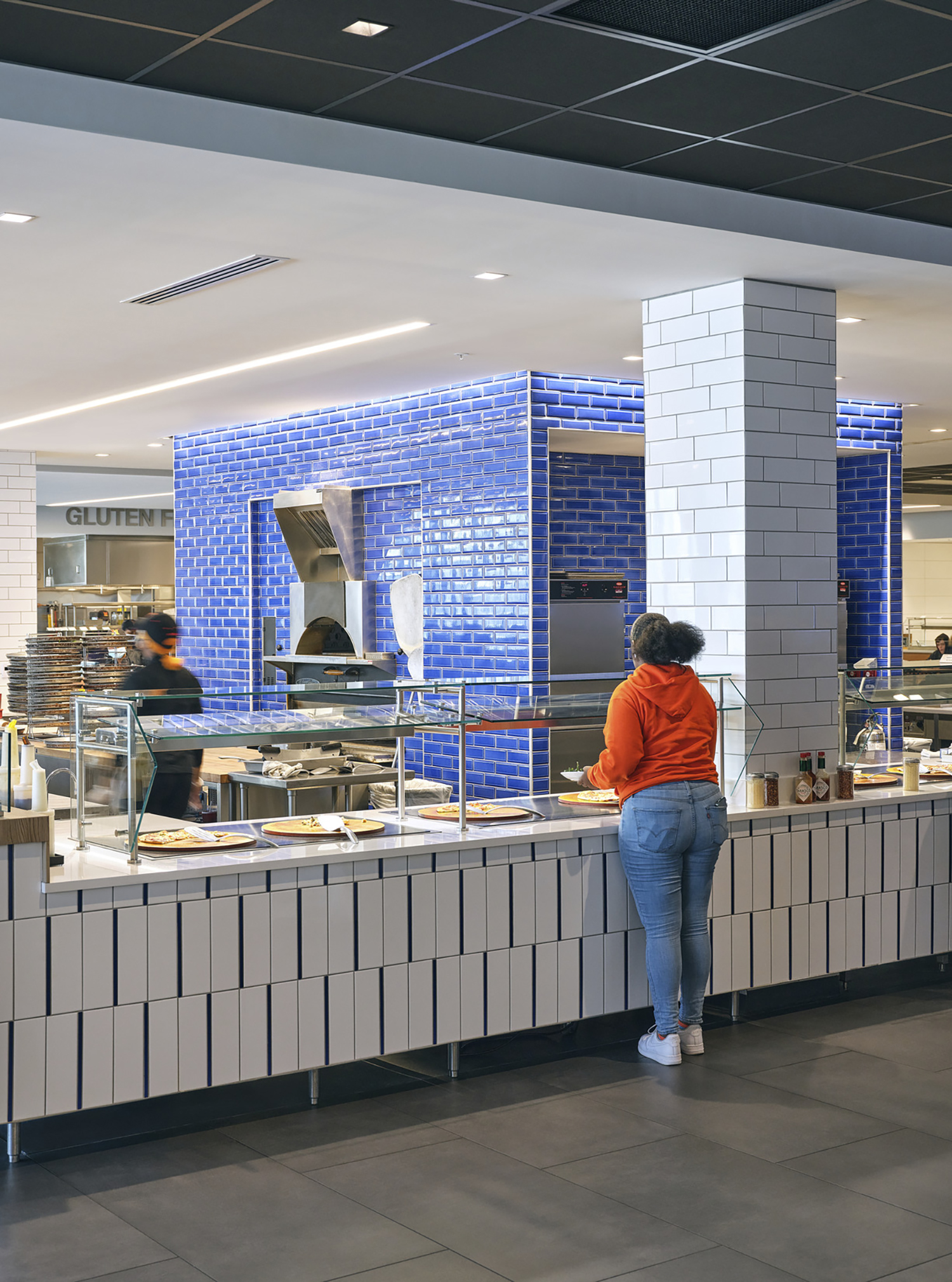
Unique design opportunities include a Mediterranean station with a pizza oven installed in a feature wall of blue tile. A “sports bar” micro-restaurant features a wall of televisions and a unique color scheme and lighting design.
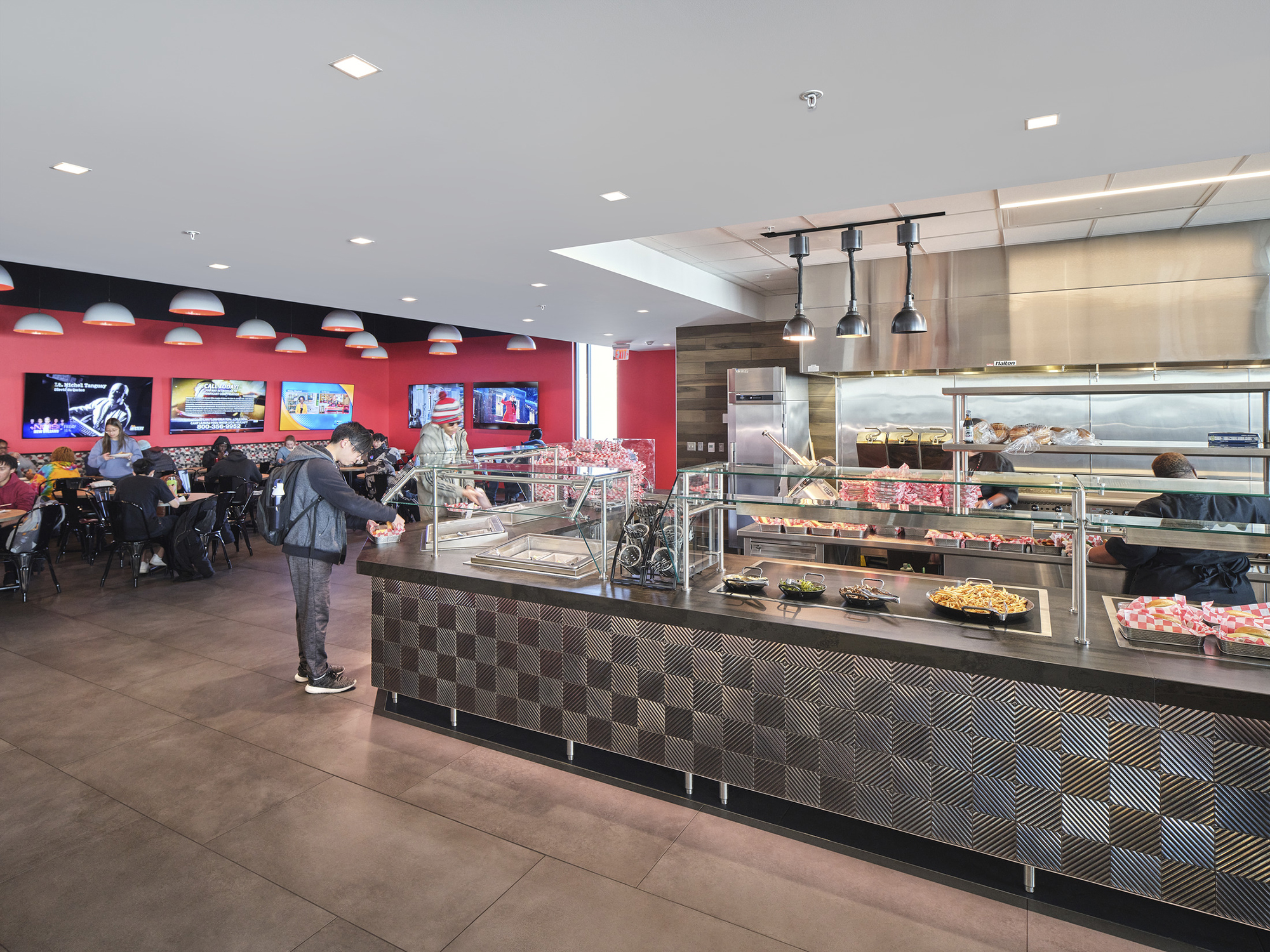
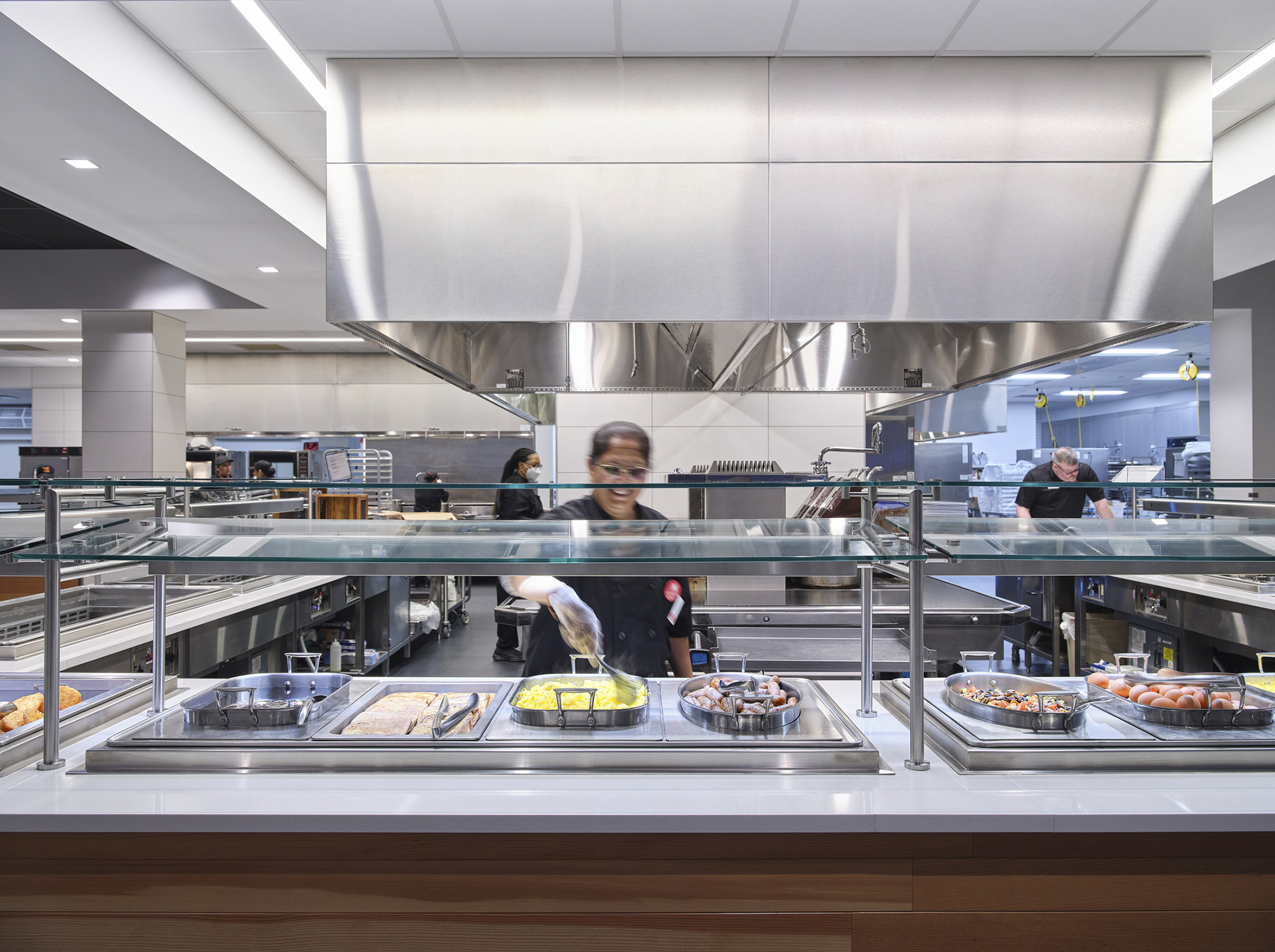
The design emphasizes food preparation and visibility, so visitors can see and appreciate the way their food is being stored and prepared. The neutral stance of the architecture itself gives flexibility, so that the micro-restaurant concepts can change over time without requiring major renovations.
The building has two loading docks: one at the lower level to handle incoming provisions and one at the upper (main) level to serve sanitation and waste hauling needs. Most of the dry storage items with a longer shelf life are stored adjacent to the lower-level loading dock while fresh food travels up a freight elevator to the main kitchen.

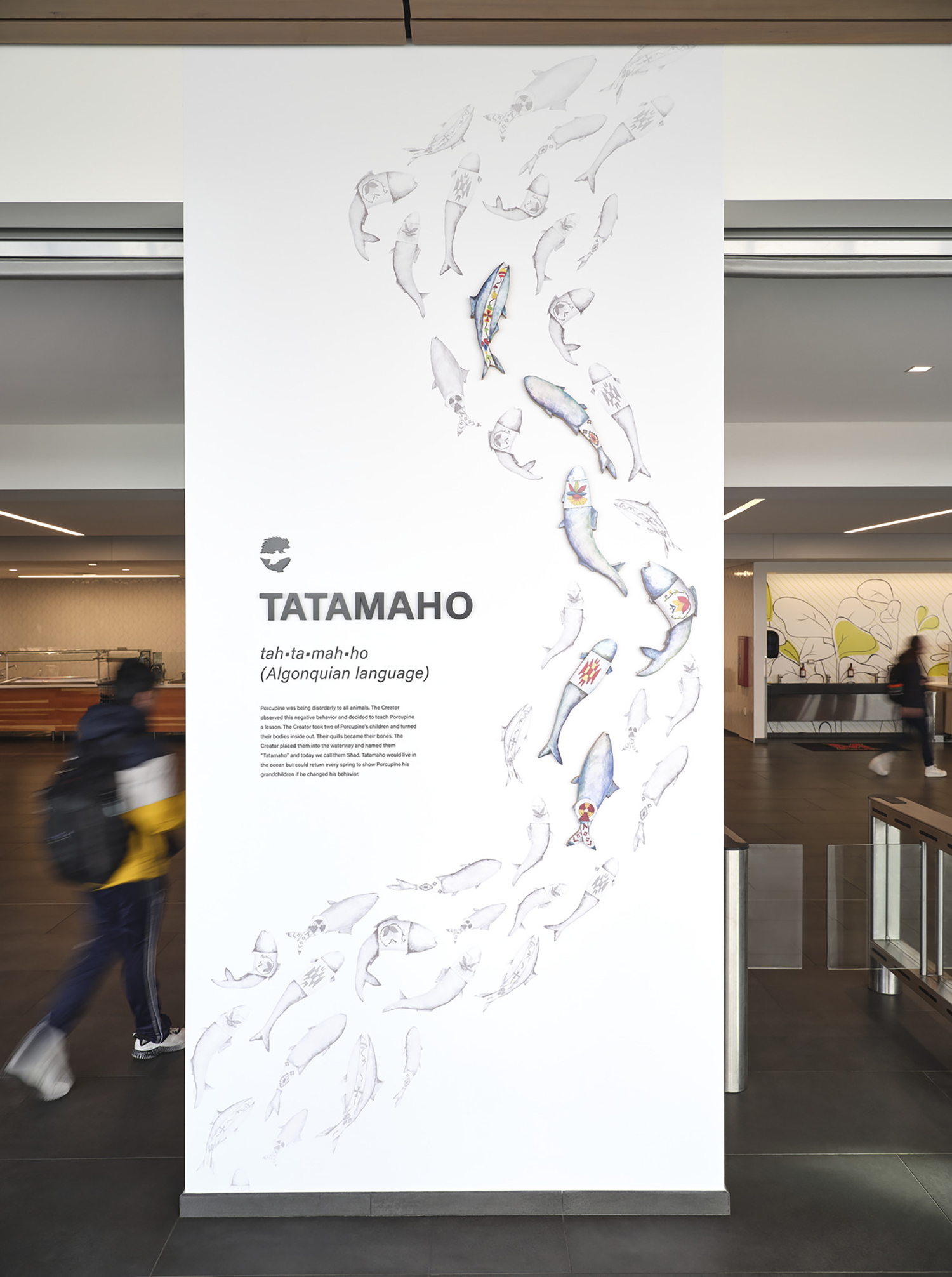
In reflection of the dining hall’s name, custom environmental graphic design elements weave through the entire facility, offering historical facts and authentic perspectives and artwork representing the Piscataway Tribe.
The entrance of the dining hall displays a large map of the trade routes that served the Piscataway people for more than 13,000 years, as well as original artwork by a Piscataway artist representing the legend of the shad fish.
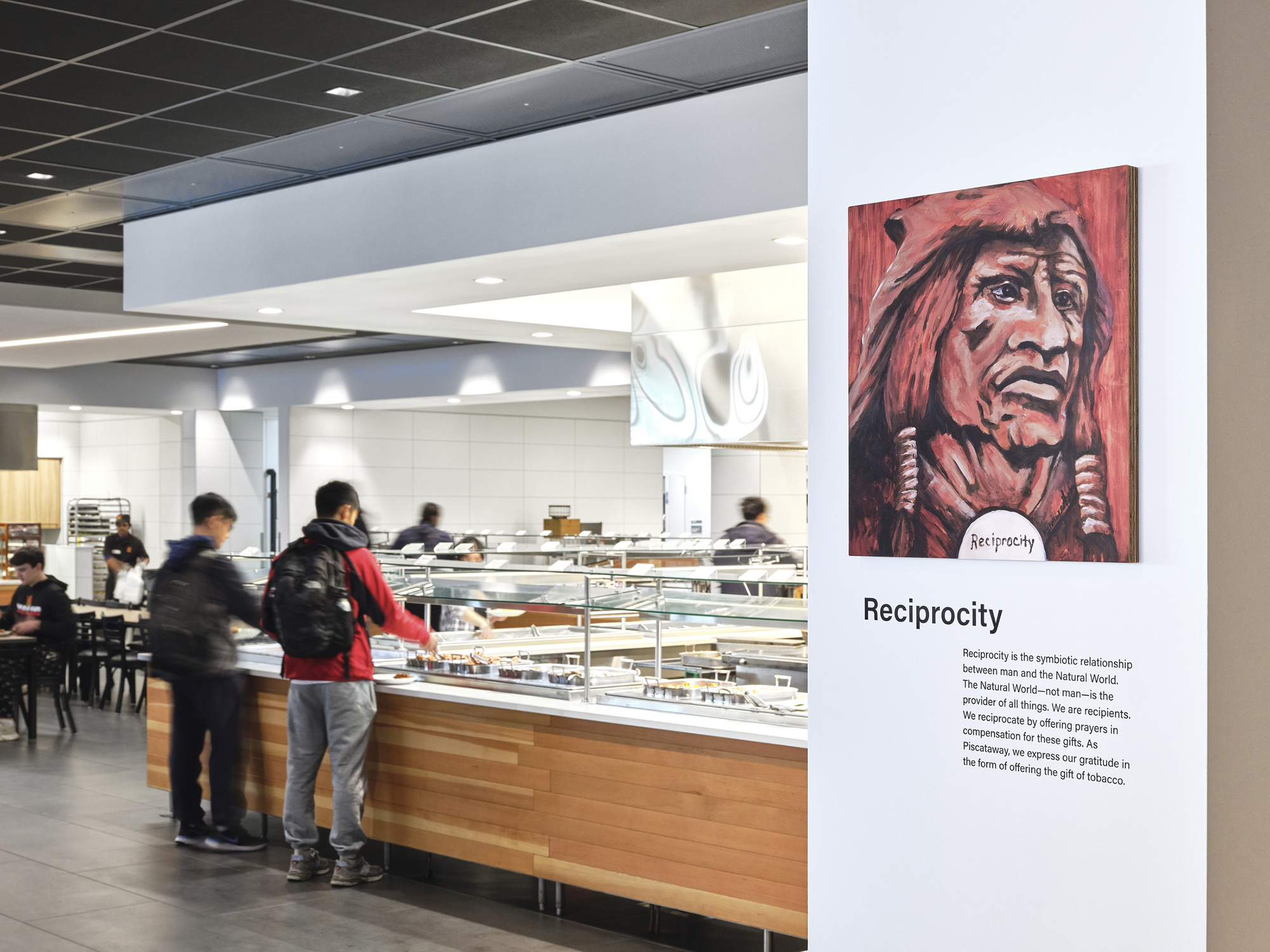
Woven throughout the dining hall are pieces of information about gathering cycles, the Seven Grandfathers and a hand painted mural. The dining hall’s lower level features a comprehensive timeline of the tribe’s history as well as a photographic display of hand-beaded Wampum Belts.
