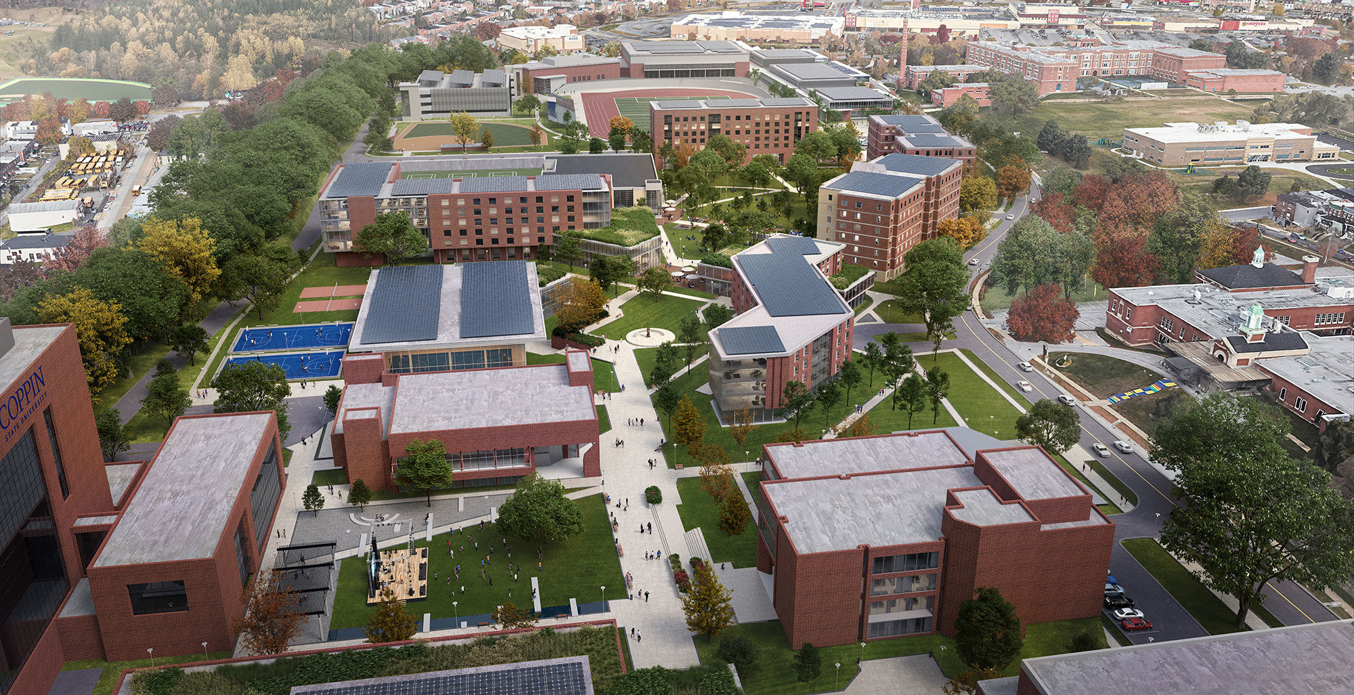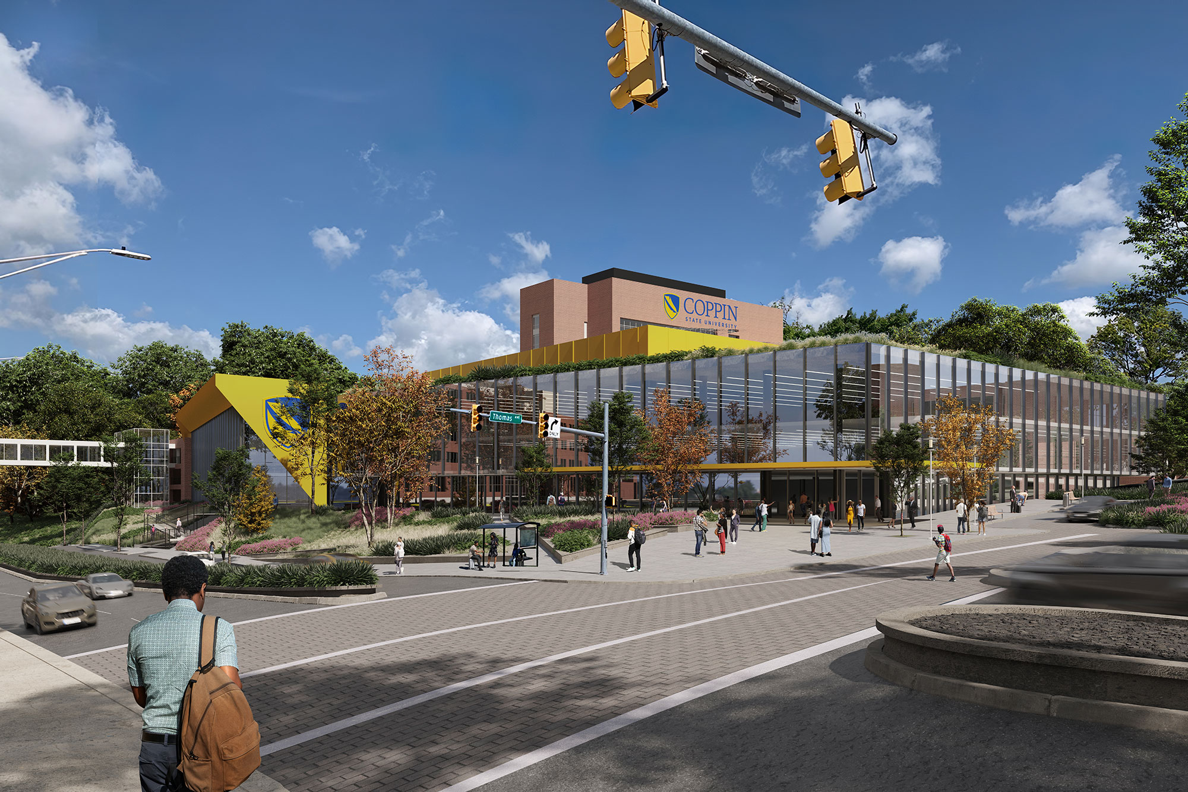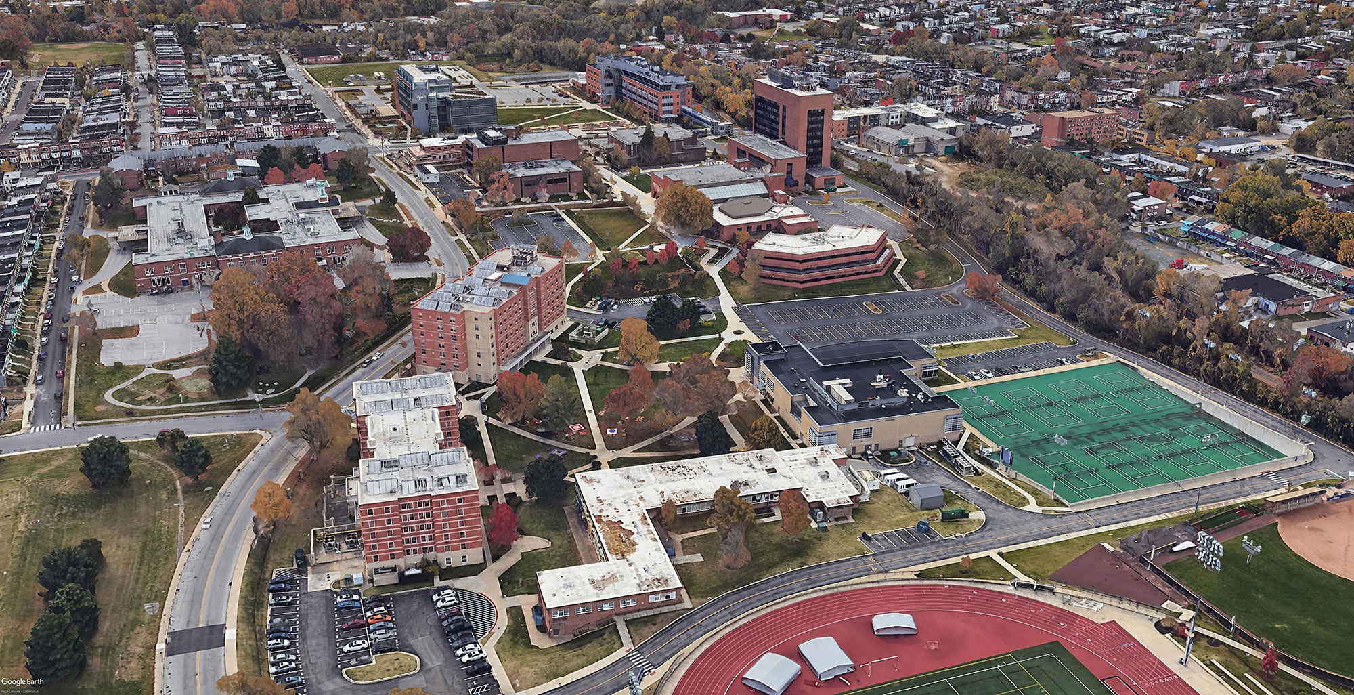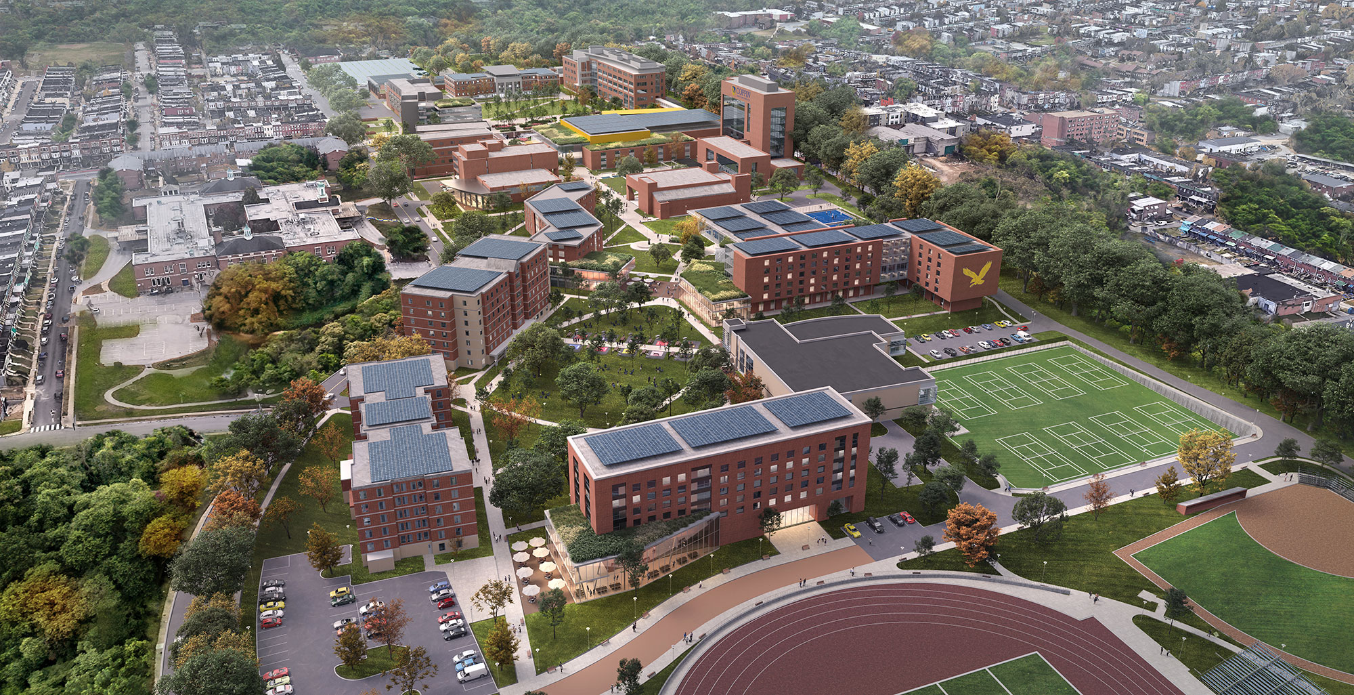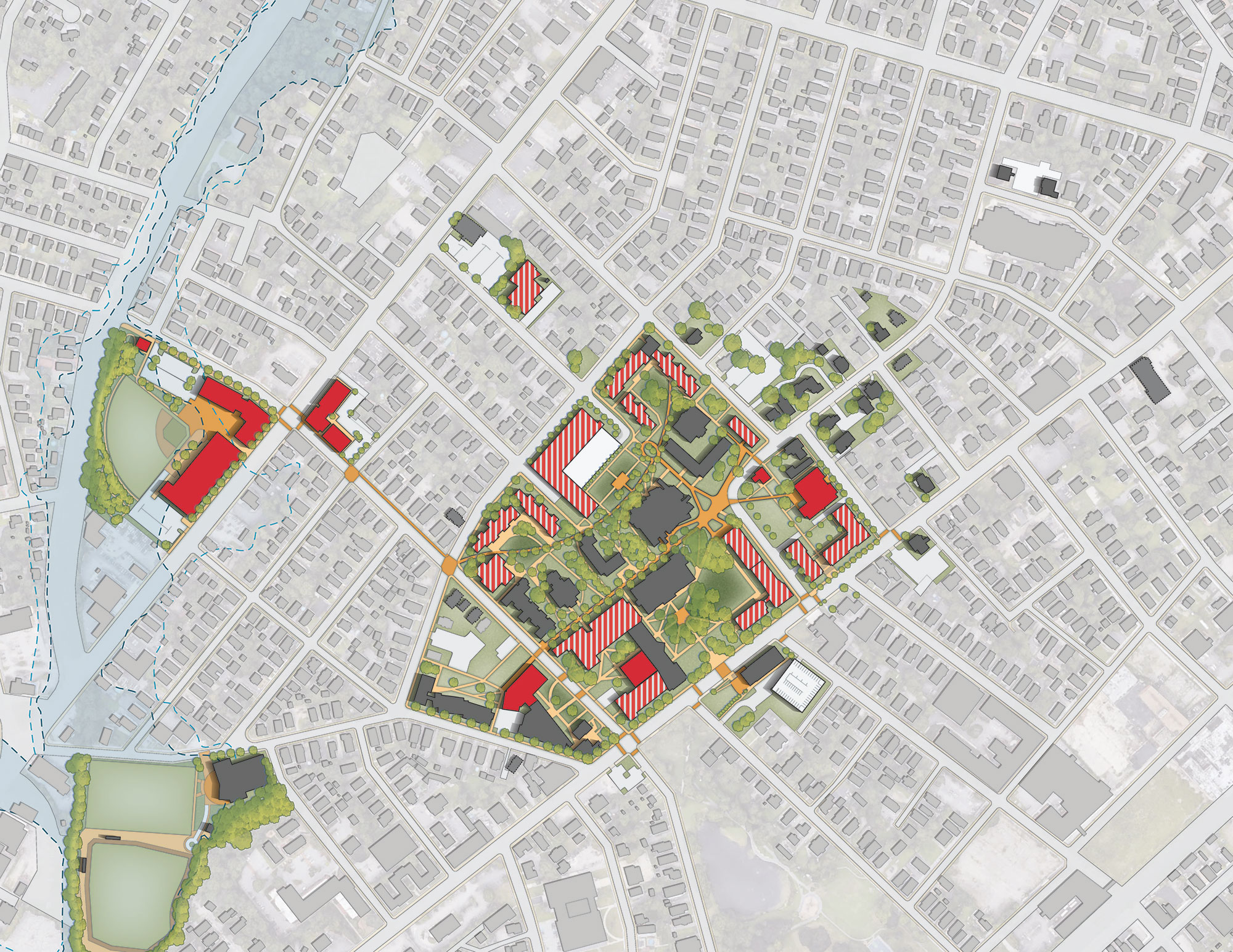This site uses cookies – More Information.
Facilities Master Plan

Coppin State University is a preeminent anchor institution in West Baltimore. Serving multi-generational students as one of Baltimore’s two Historically Black Institutions, Coppin promotes lifelong learning and continues to transform the lives of students. The University fosters leadership, social responsibility, civic and community engagement, cultural diversity and inclusion, and economic development.
The Facilities Master Plan provides a roadmap for the future of Coppin State University’s campus and identifies projects and interventions over the next couple of decades to achieve its goals. This plan provides recommendations that work towards an overarching long-range vision while also meeting the 10-year projected space needs for campus. This plan is both visionary and realistic, building on the success of recent investments on campus to continue the momentum of good design on campus. Recommendations for this Facilities Master Plan are based on a highly inclusive engagement process, and range in scale from large-scale new construction to specific paving patterns for different scales of campus pathways. The entire Facilities Master Plan is structured around the four planning principles of connect, invigorate, amplify, and grow.
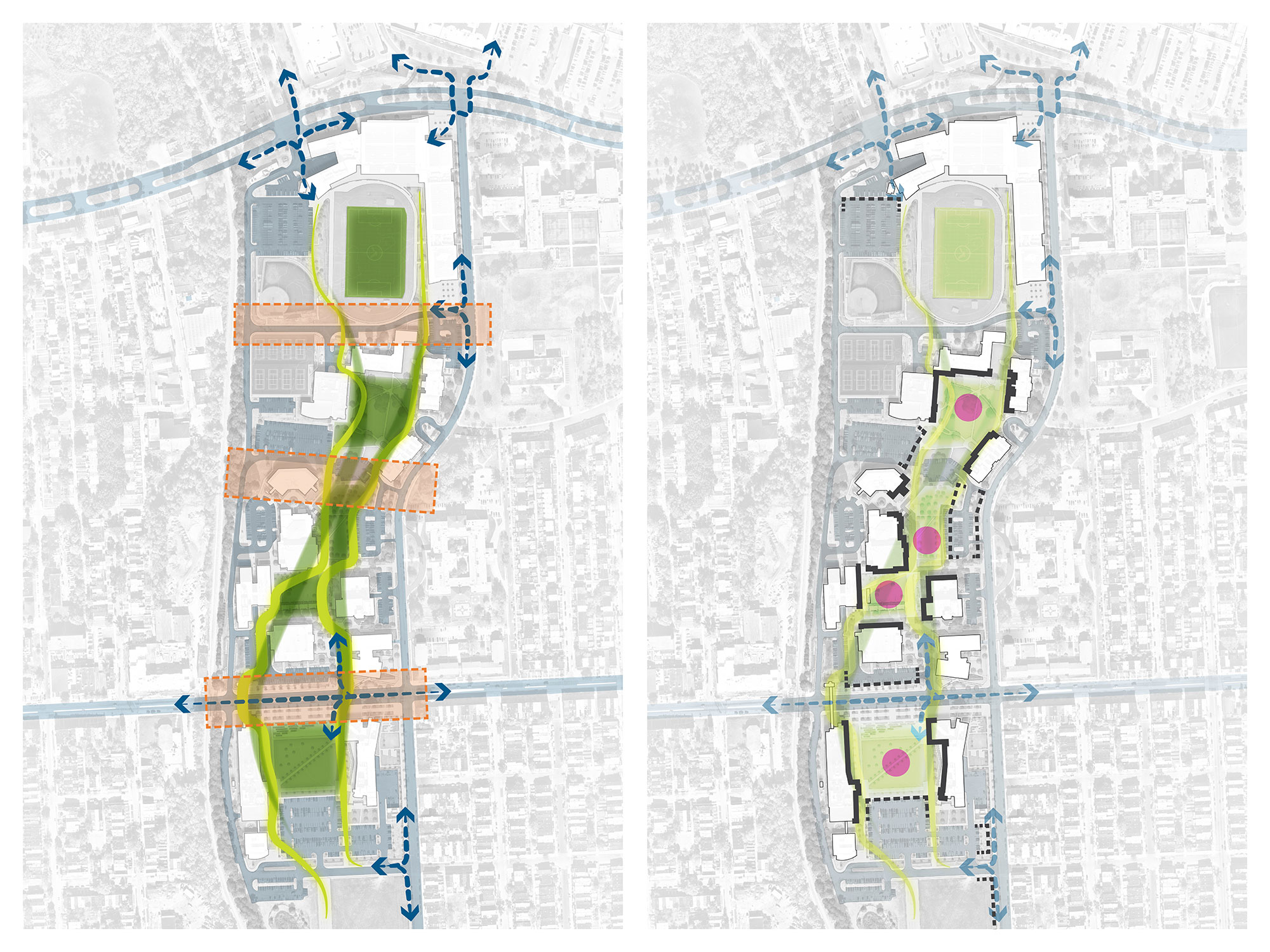
Connect: provide greater connectivity within campus and to the larger City of Baltimore.
Despite a clearly defined core of campus, there are parts of this core where the connectivity deteriorates. Similarly, there is strength at certain edges or thresholds of campus, but other areas where the edges are frayed or unclear. Bolstering these gaps in connectivity both within the campus and to the surrounding community is a critical component to this Facilities Master Plan.
Invigorate: enhance the experience for all students
Investing in the student experience is fundamental to Coppin’s success. Creation of more student-centered hubs, renovations to academic facilities and outdoor spaces, enhanced collaboration spaces and additional housing, recreation, wellness, and student support spaces are key to recruiting talented students and ensuring student success. Centering design on vibrant environments that speak to both the needs of students and the values of Coppin will continue to enliven campus and develop the institutional culture. The image of the proposed Student Life Quad below can be viewed as a full 360-degree, virtual reality enabled rendering by clicking here.
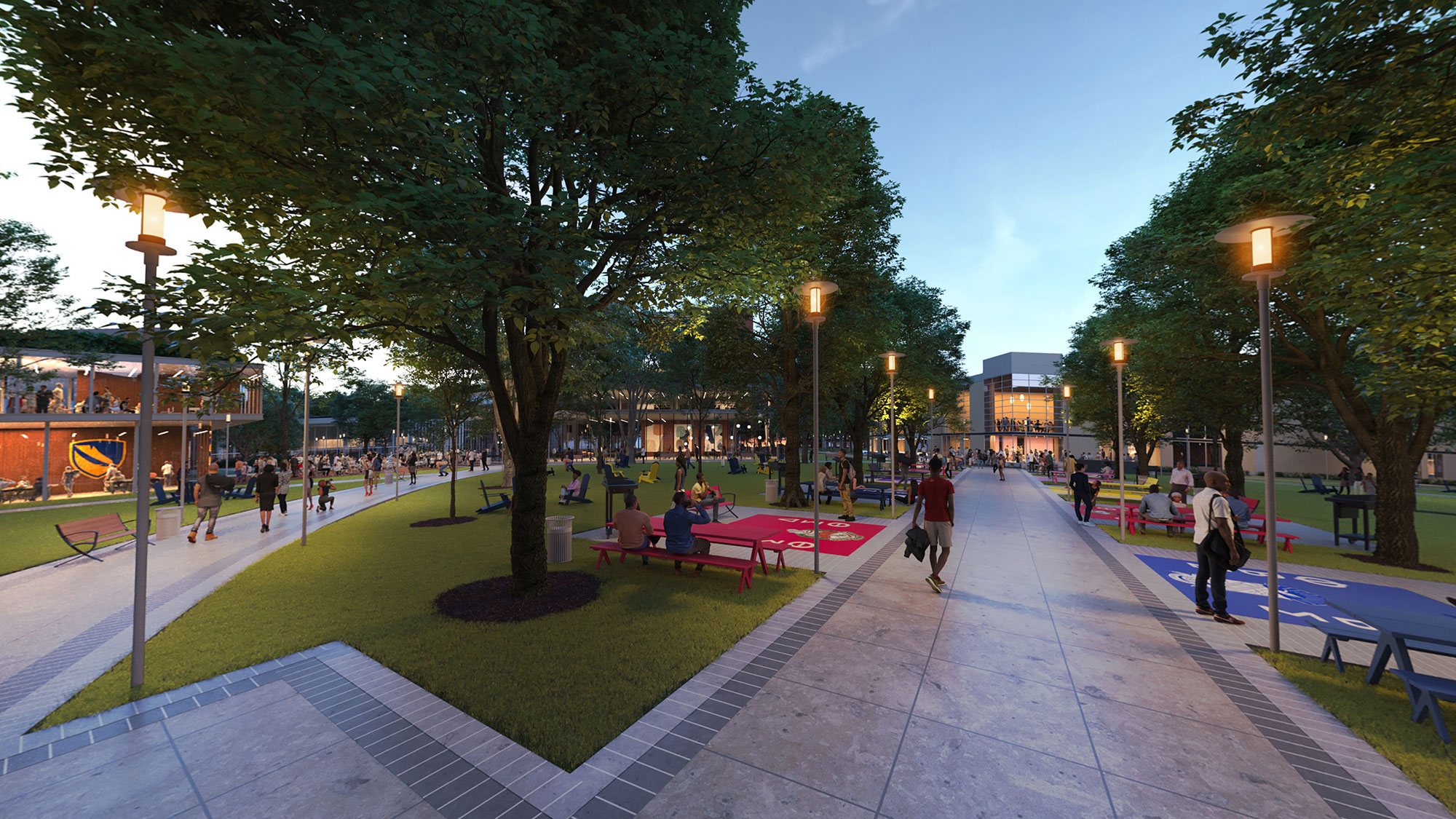
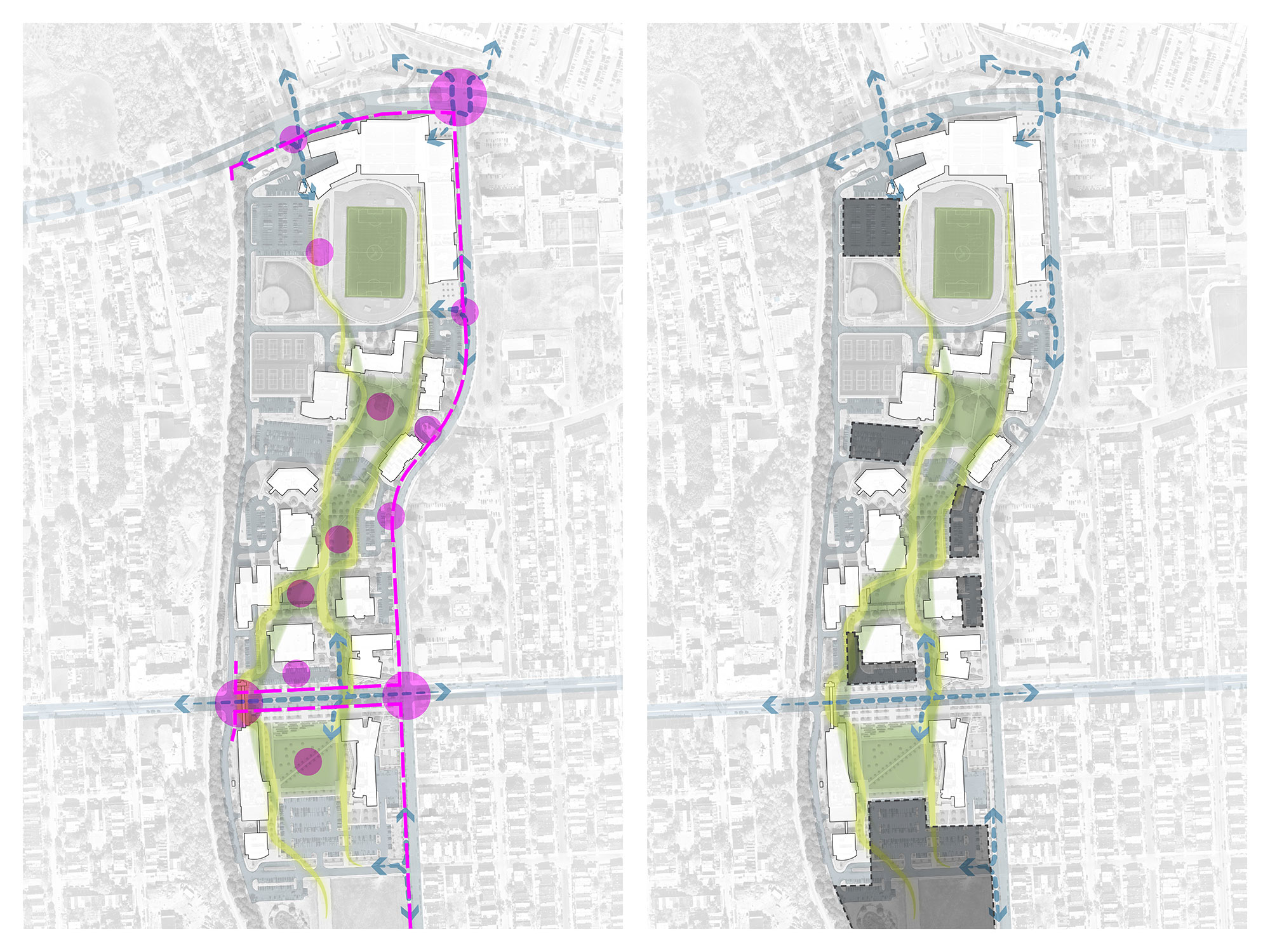
Amplify: elevate the campus identity and sense of pride.
Coppin has made investments on key signage, branding, and cultural markers in recent years that have helped communicate to the campus community, visitors, and surrounding neighborhoods when you are on campus. This should continue to be an important part of the campus experience into the future.
Grow: sustainably support campus-wide growth and academic innovation.
Growth is critical to the continued success of Coppin. Enrollment growth, programmatic growth, and the growth of campus through investment in facilities and open space will drive future decisions. The Facilities Master Plan strategically plans for this growth to ensure the present and future institutional needs are met.
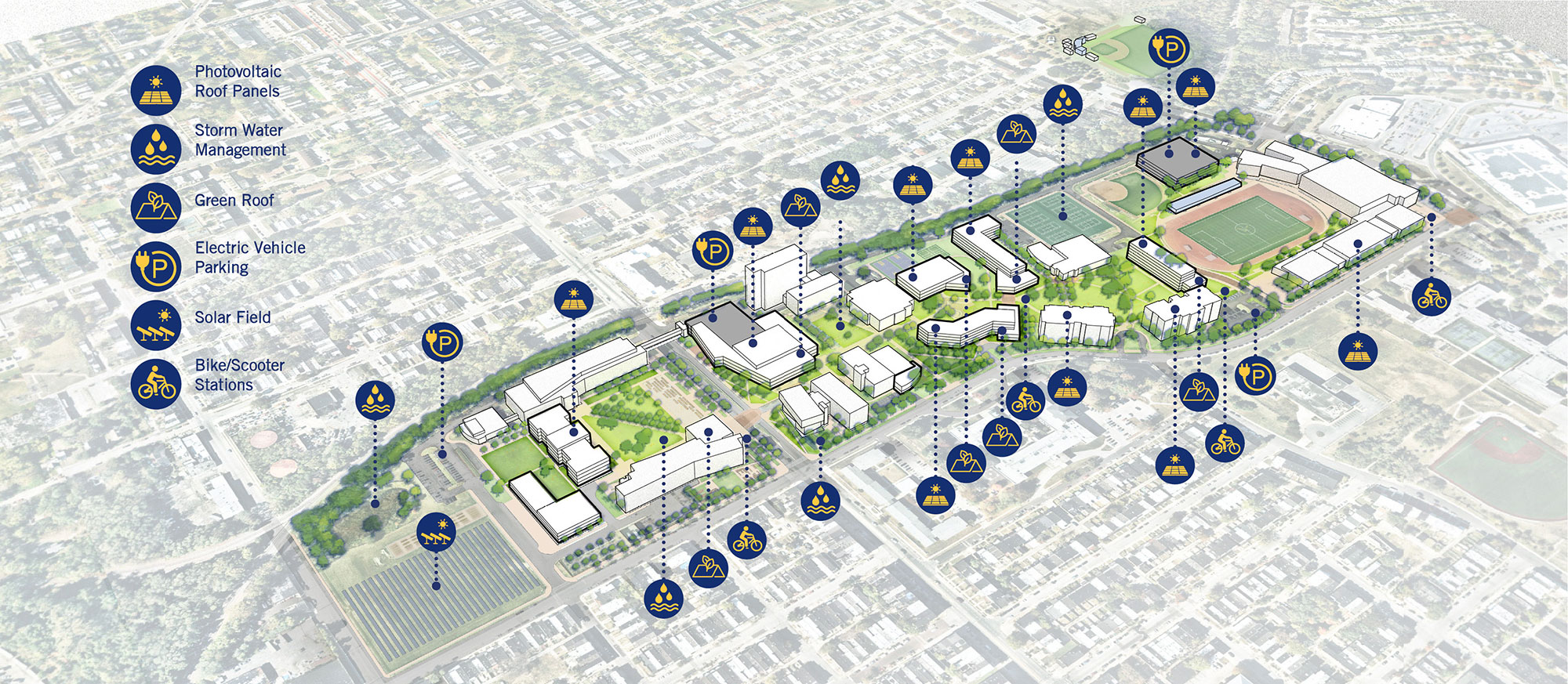
Sustainability
The Facilities Master Plan reaffirms Coppin’s commitment to sustainability, with a focus on lowering energy consumption and carbon impacts. Some of the key campus-wide opportunities that reduce the carbon footprint on campus include: incorporating photovoltaics and green roofs, installing a solar field; prioritizing renovations and limiting demolition; reducing impervious surfaces; planning for additional EV parking facilities; encouraging bike and scooter through more designated parking and clear pathways; and incorporating stormwater management plans for all new projects.
