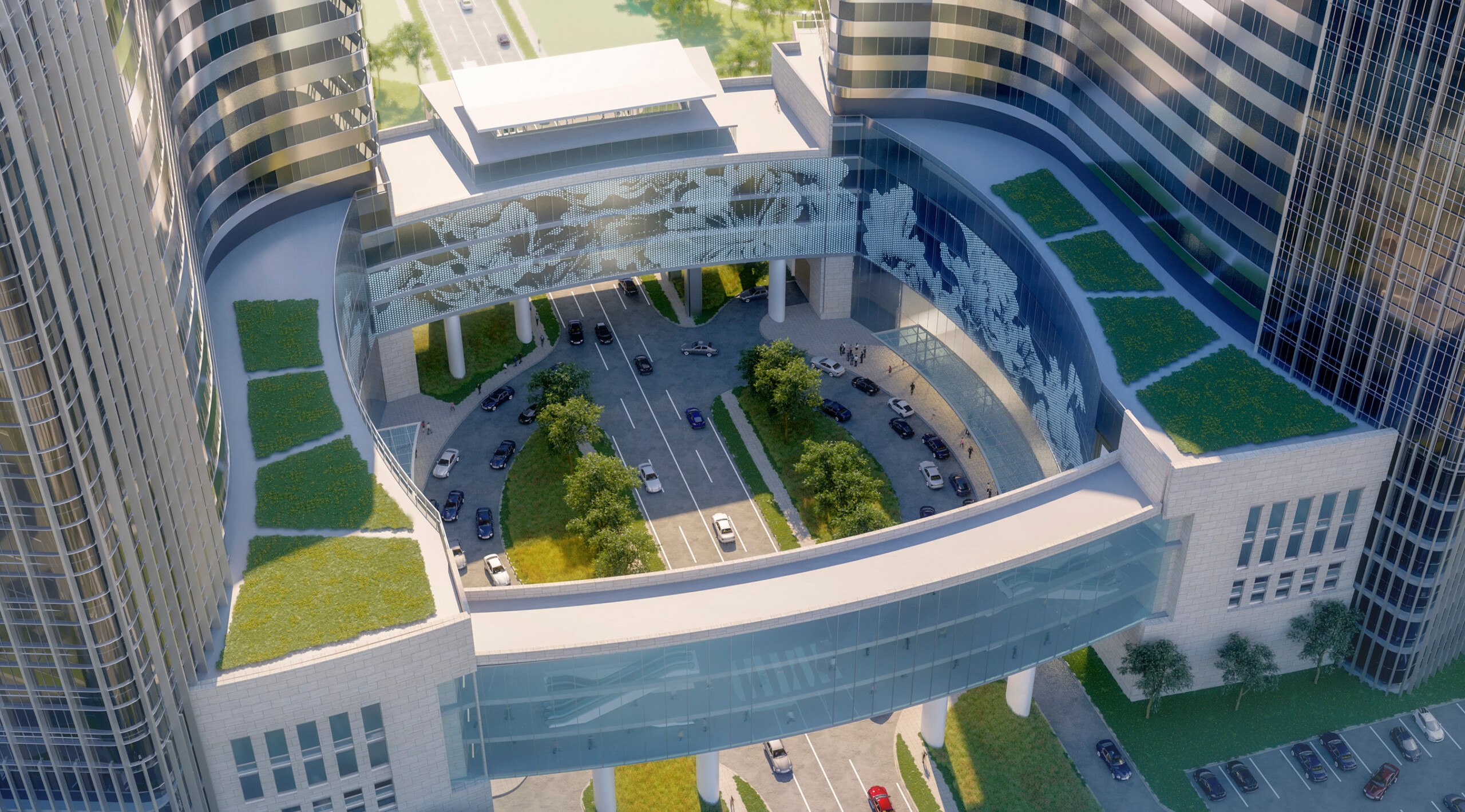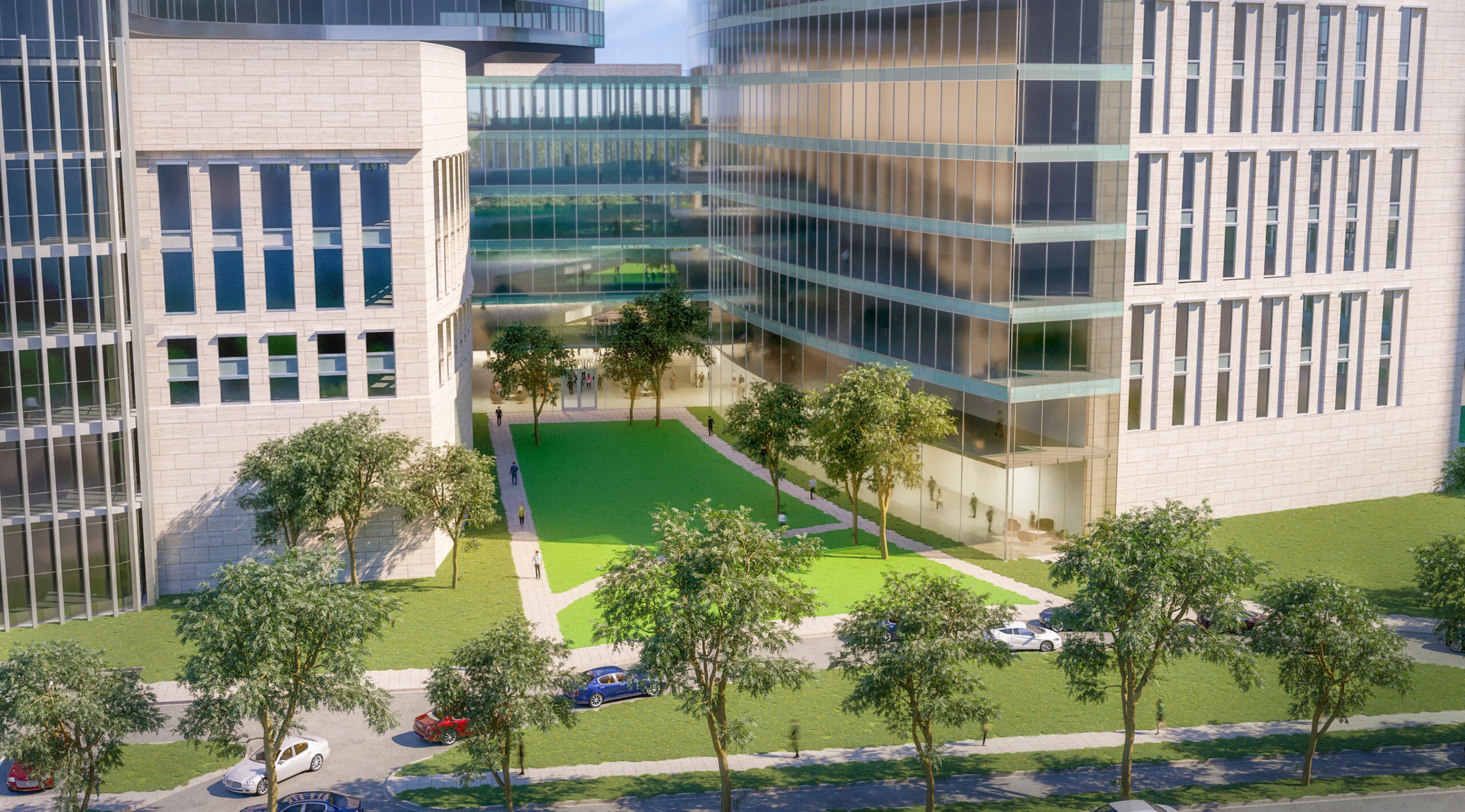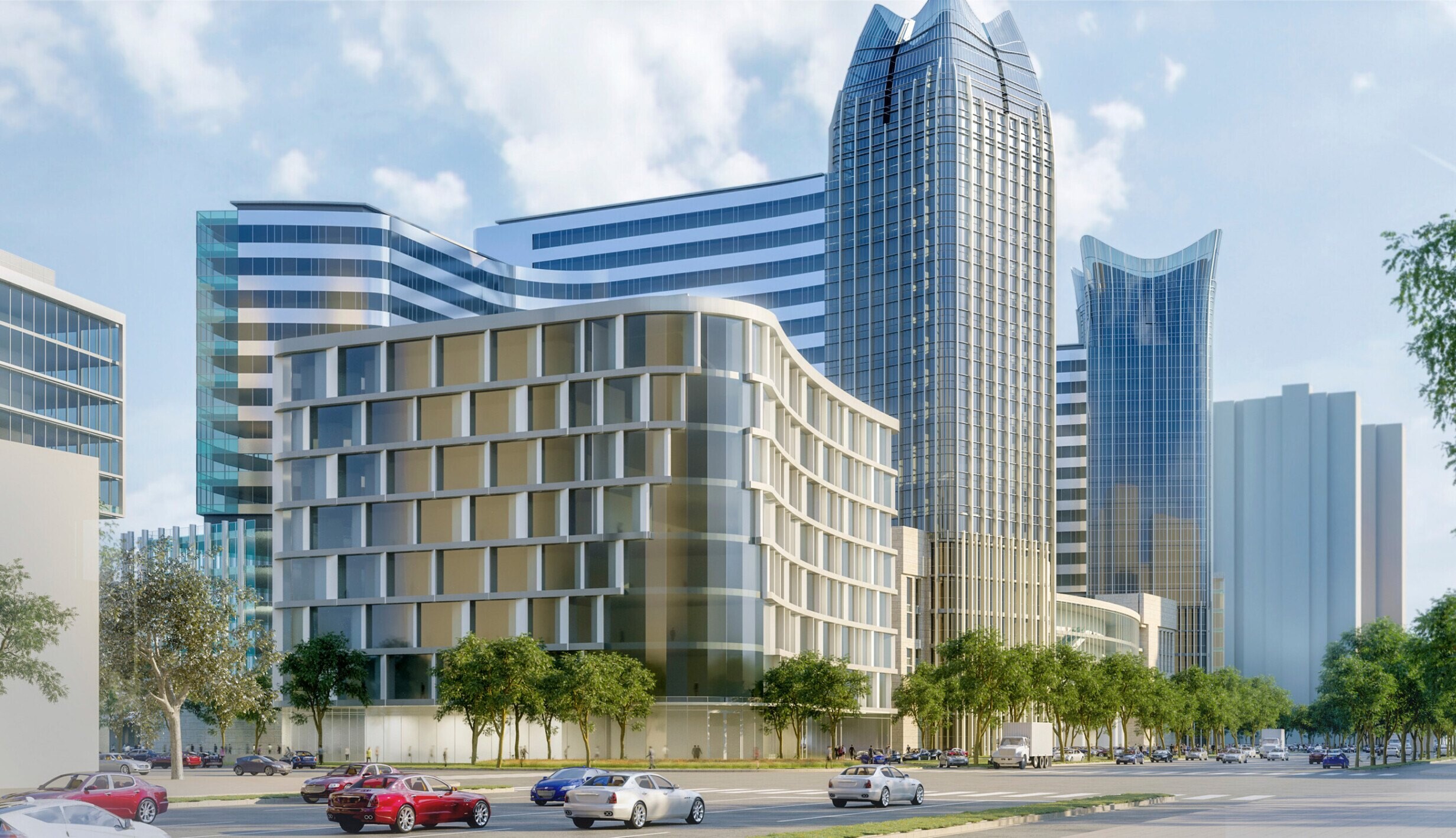This site uses cookies – More Information.
Xi’an Hospital Master Plan
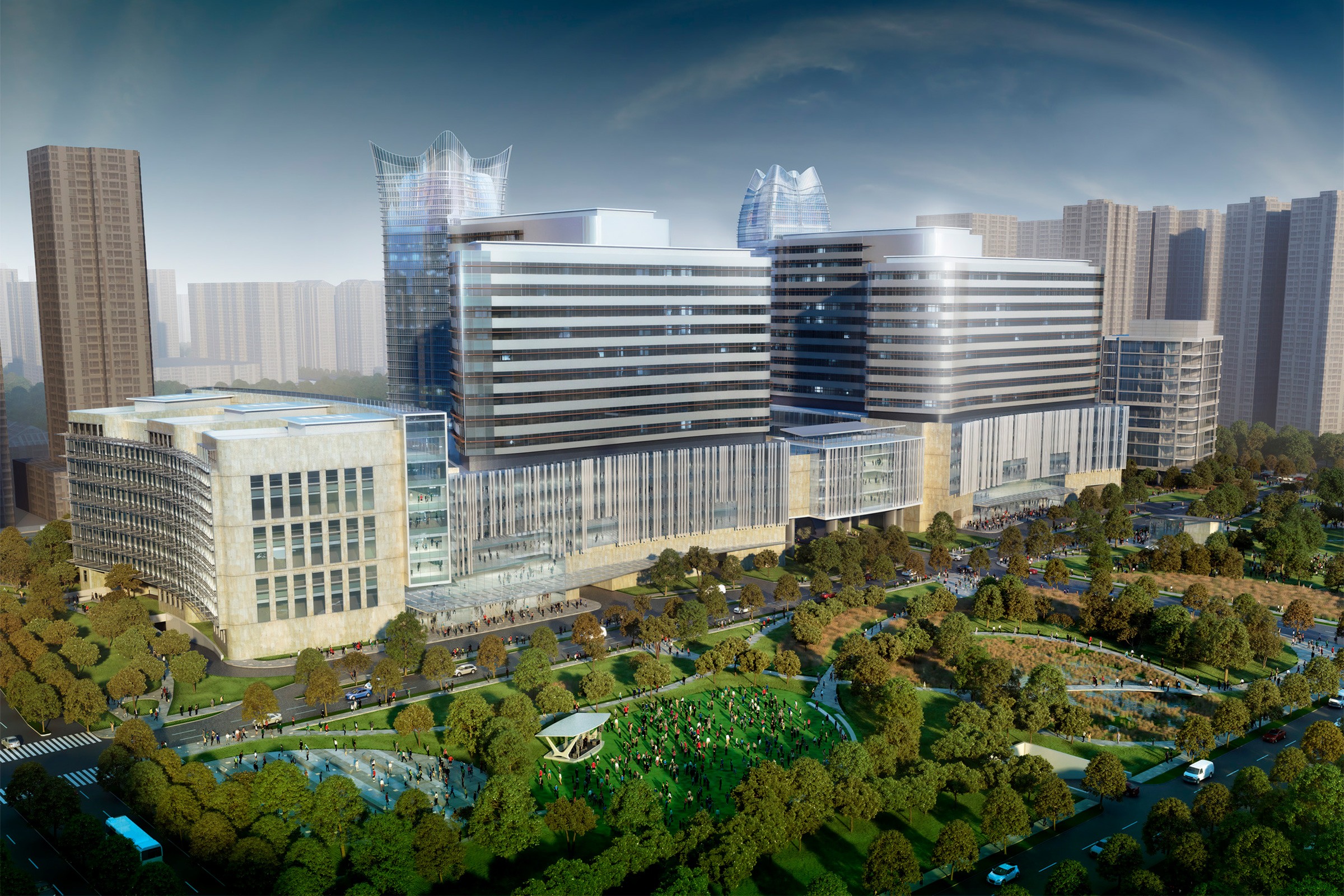
2,000 beds
The China Northwest International Medical Center Master Plan was developed to provide a visionary, and immediately implementable, Western-style medical experience in downtown Xi’an, China. Ayers Saint Gross collaborated with local firm Lian Hua Architects through intensive planning sessions to create a plan for a 2,000 bed, world-class medical and health-care facility that will provide a welcoming and stress-free visitor experience. The result is a plan that combines local culture with a modern aesthetic to serve as a premiere destination in downtown Xi’an.
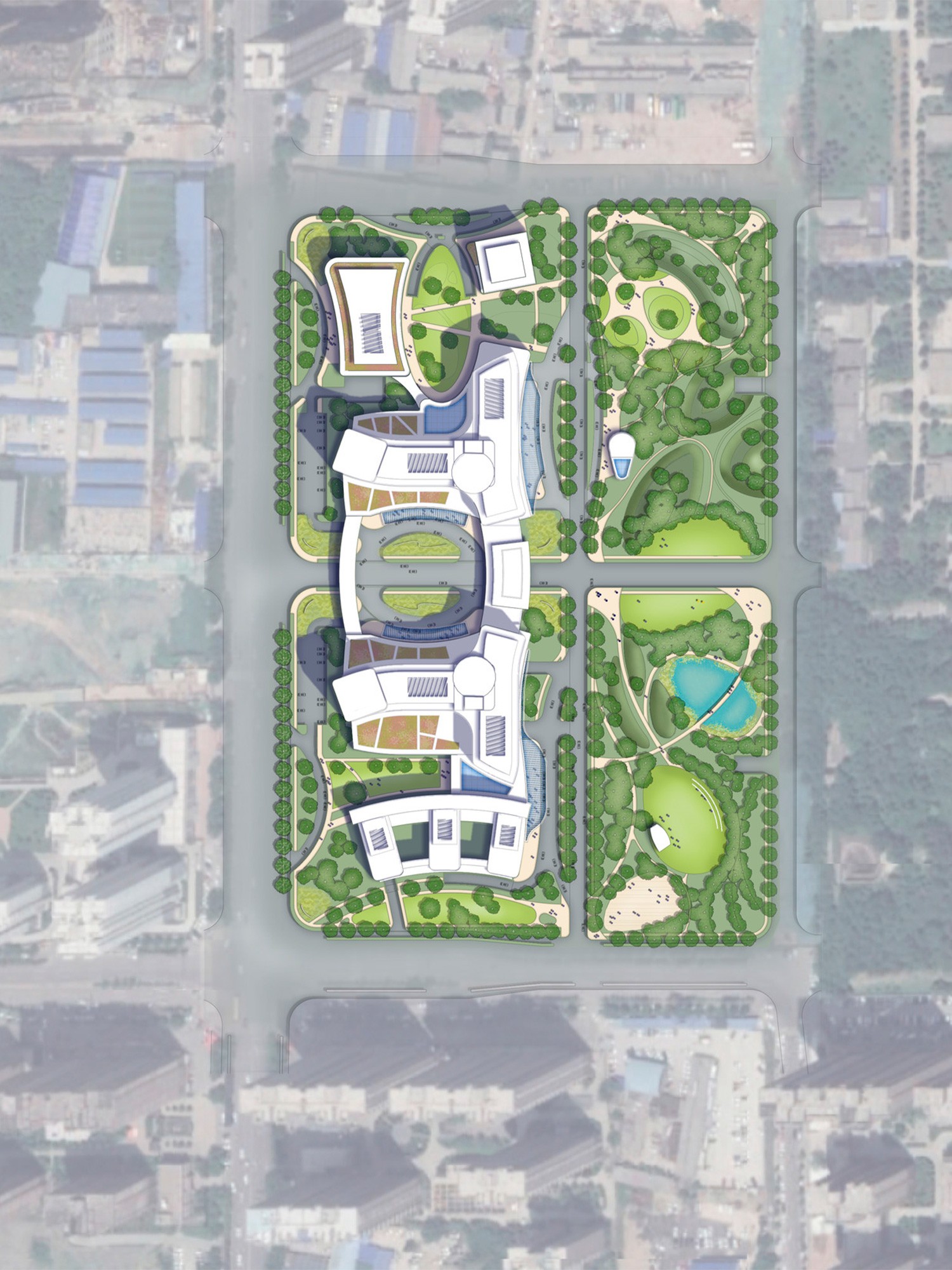
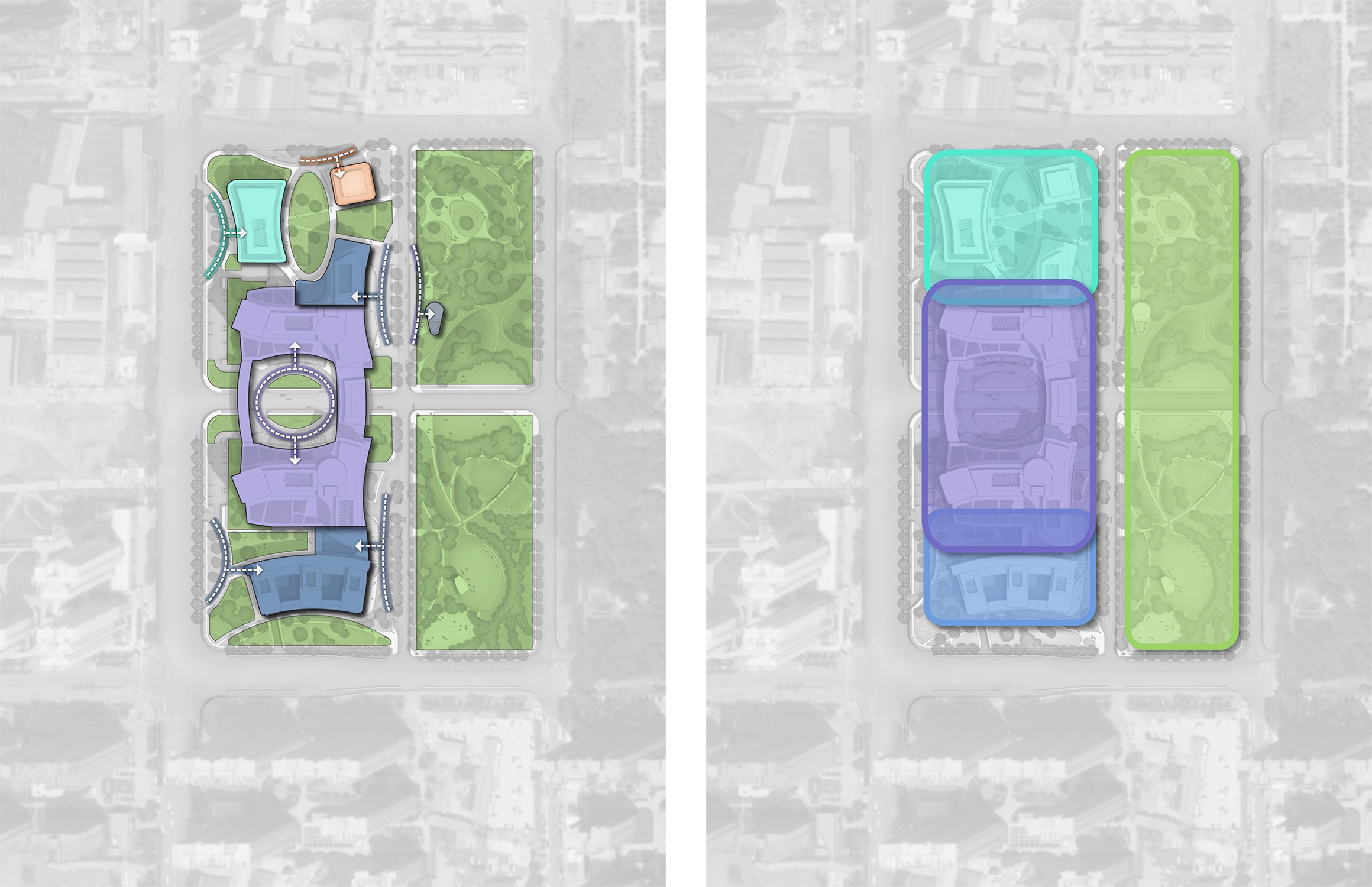
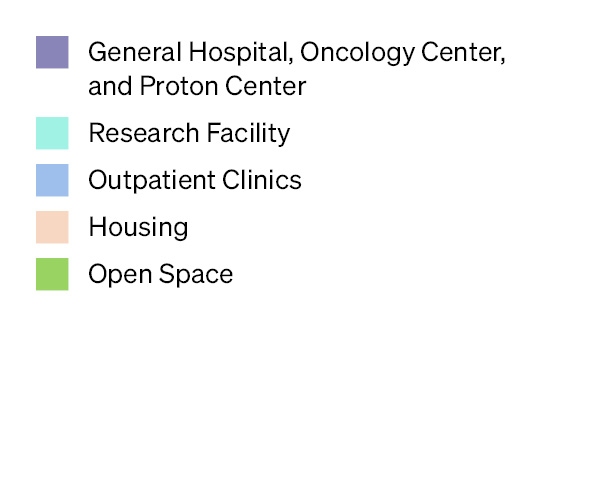
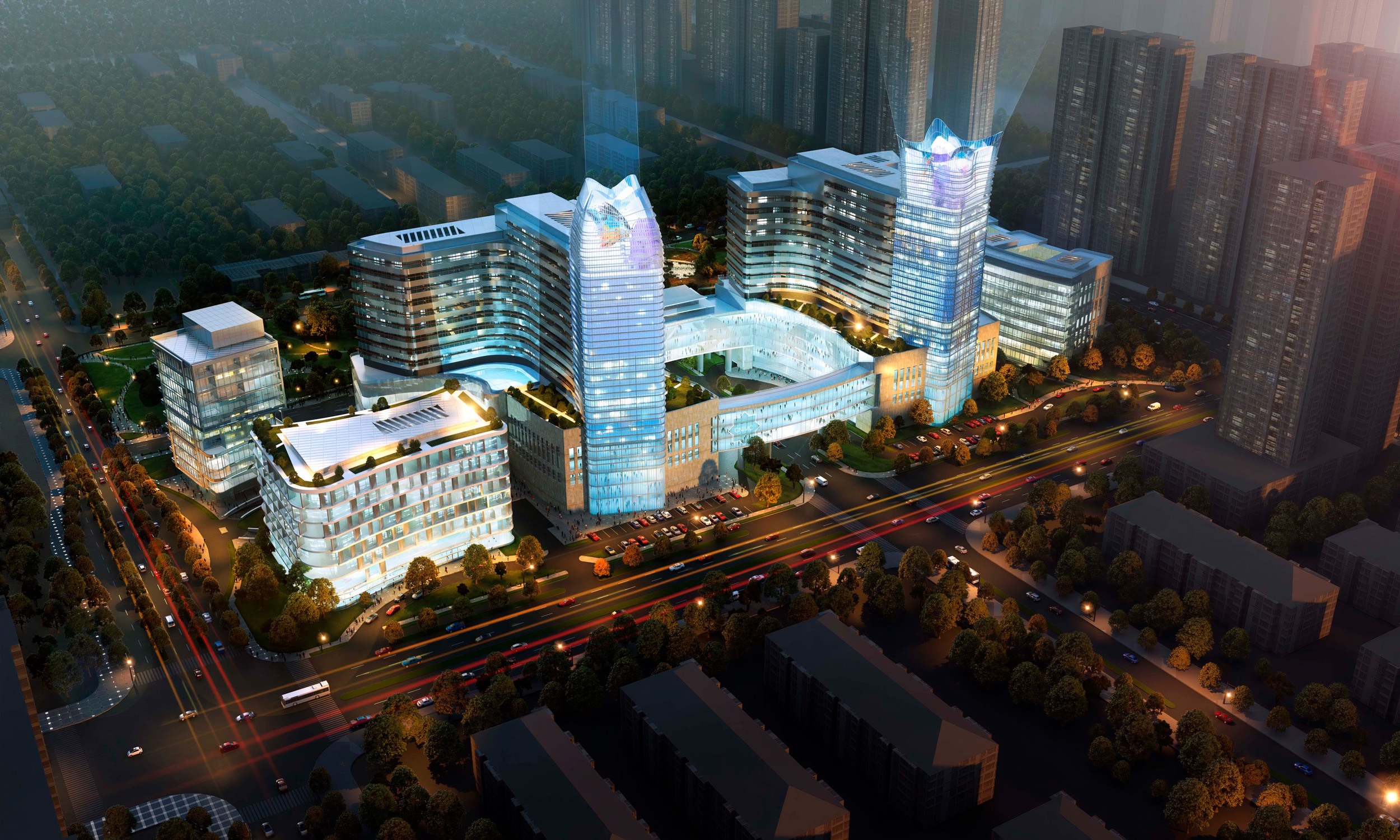
The site is separated into two major areas, the park and hospital. Within the hospital, there are three overlapping zones: outpatient, hospital, and medical campus. A refined circle concept was utilized to build upon the site’s access, circulation strategy and program distribution.

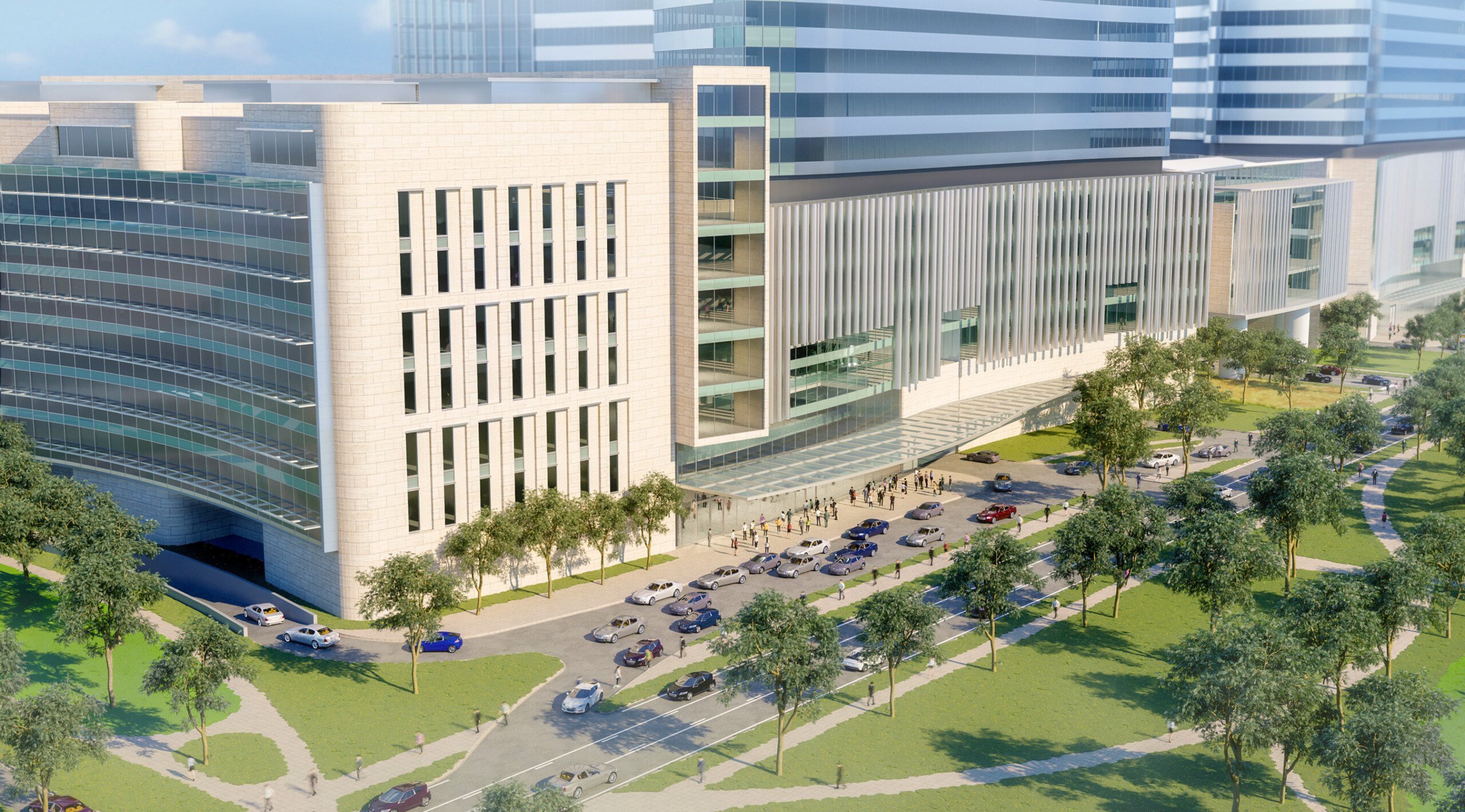
Key drivers such as site access and circulation, integrating a mix of programs and uses, and conforming to strict sustainability regulations on sunlight and green space, ensured that the mission of the institution was met: to create a world-class medical and health-care facility while providing a welcoming and stress-free visitor experience.
