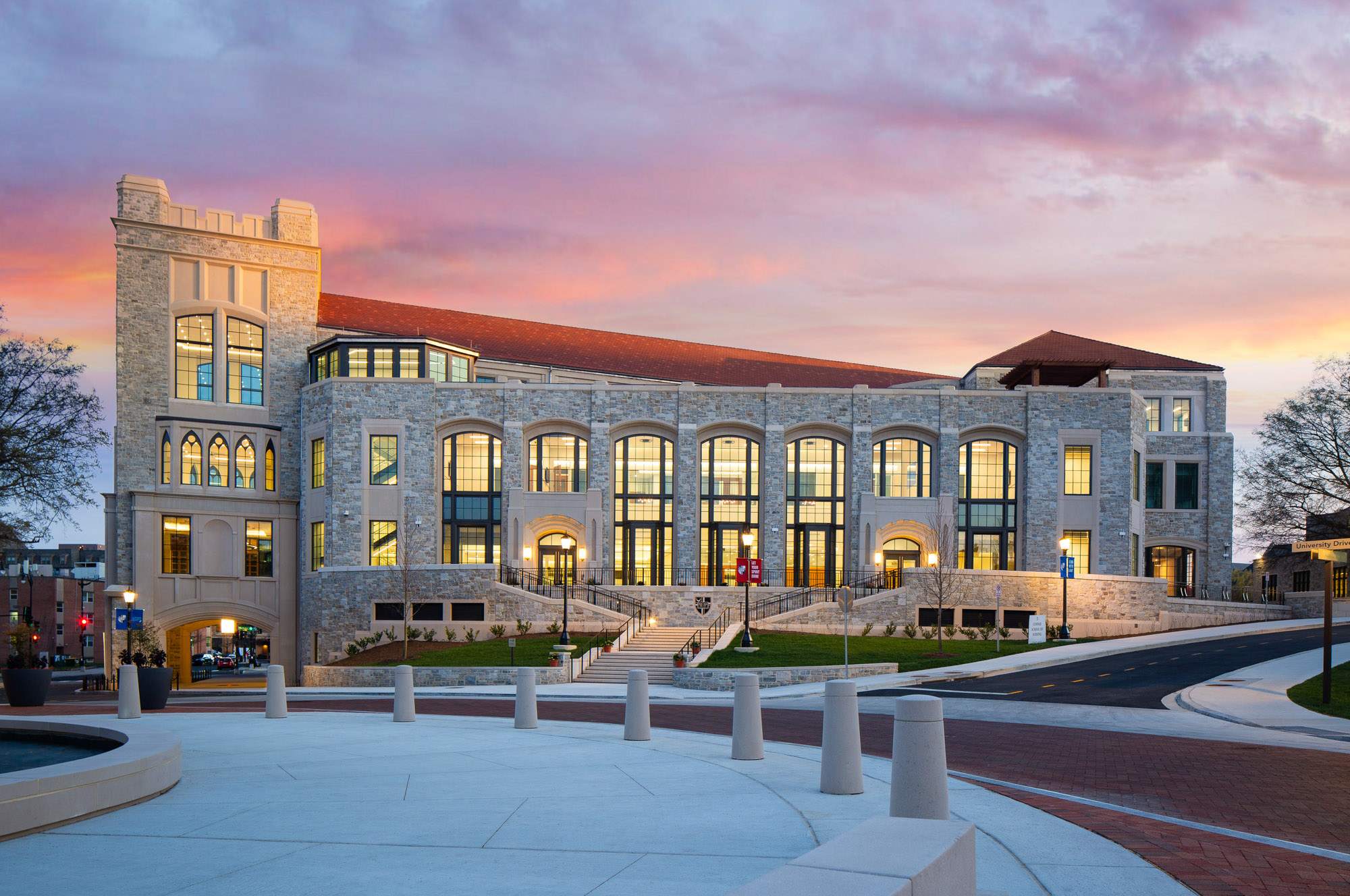This site uses cookies – More Information.
Gladding Residence Center

1,518 beds
The Gladding Residence Center is a vibrant, 12-story student housing community on a prominent site fronting Richmond’s historic Monroe Park on the Virginia Commonwealth University campus. It is the first project implemented as a result of the Ayers Saint Gross housing master plan for the university, providing traditional double units and four-person semi-suites for first-year students. Double-height floor lounges create active and visible hubs for student interaction, while accommodating a range of shared living-learning spaces. A portion of the central wing is recessed along West Main Street to preserve and integrate the neoclassical façade of a historic bathhouse on the site – a perceived obstacle that became a design opportunity. The project achieved LEED Silver certification and was delivered through a public-private partnership with American Campus Communities.

The residence hall provides a strong community experience. The building is subdivided into six two-story neighborhoods of approximately 200 students and features central spaces, including shared kitchens, study areas, resident lounges, and laundry facilities that encourage interaction and socialization.
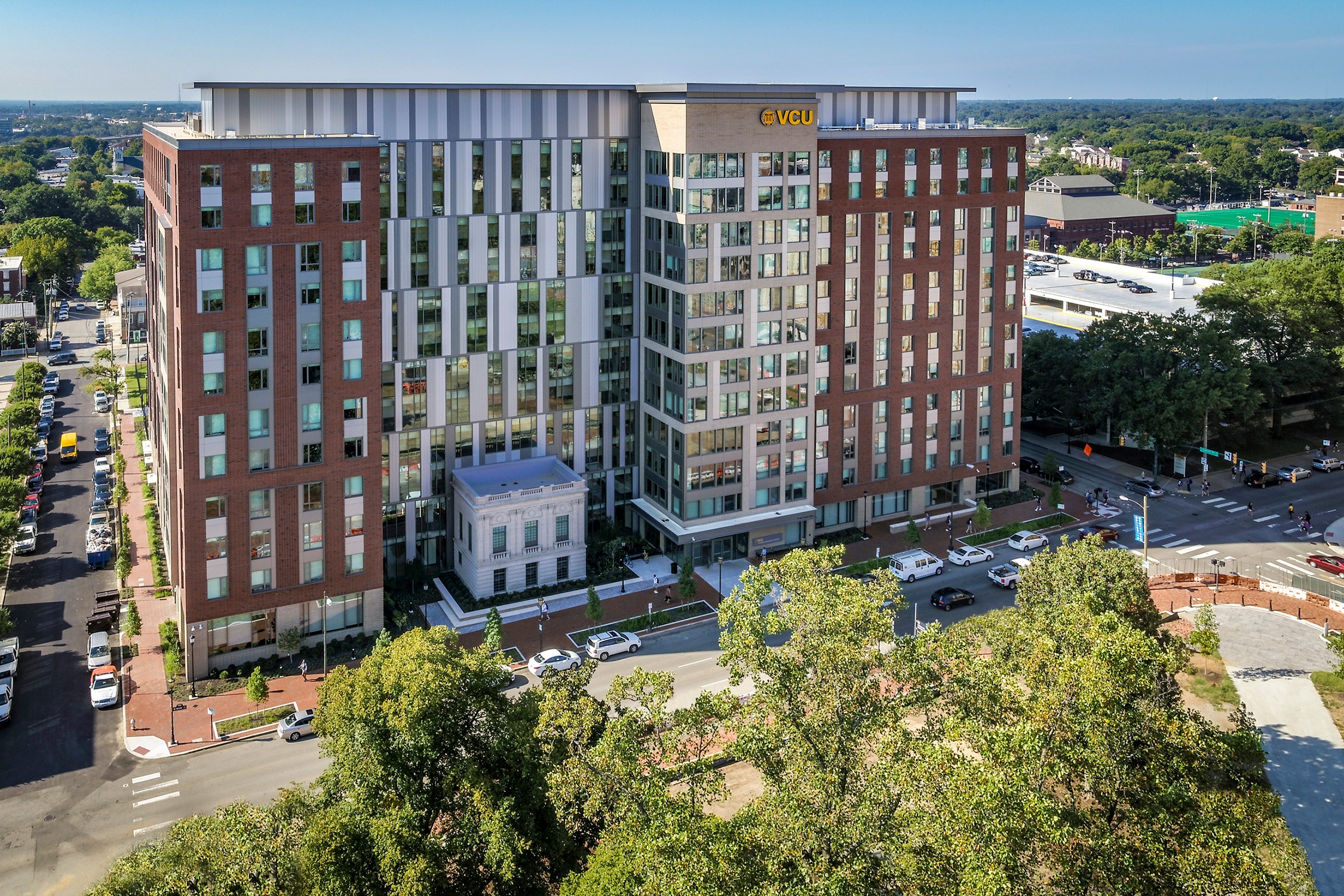

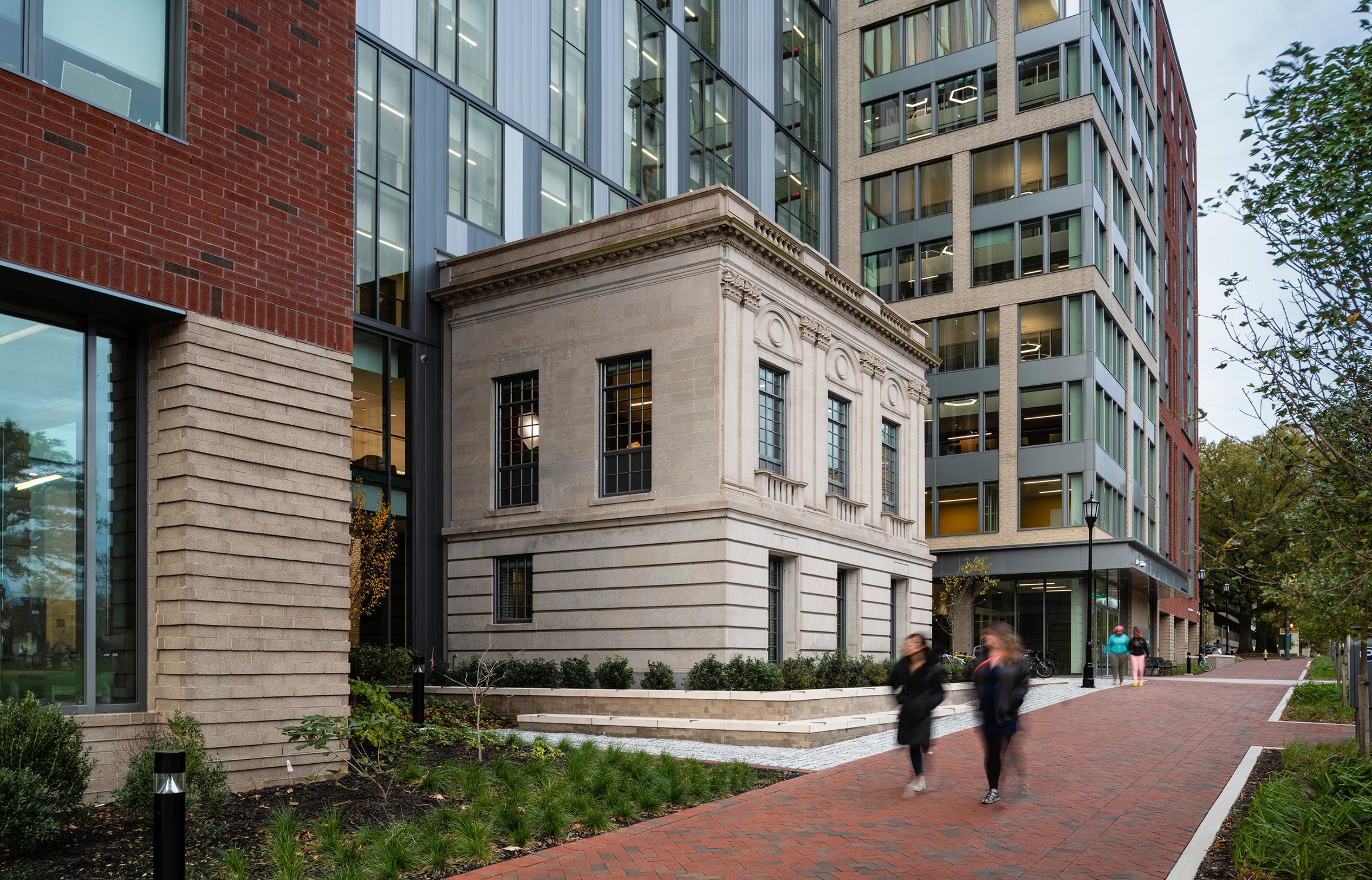
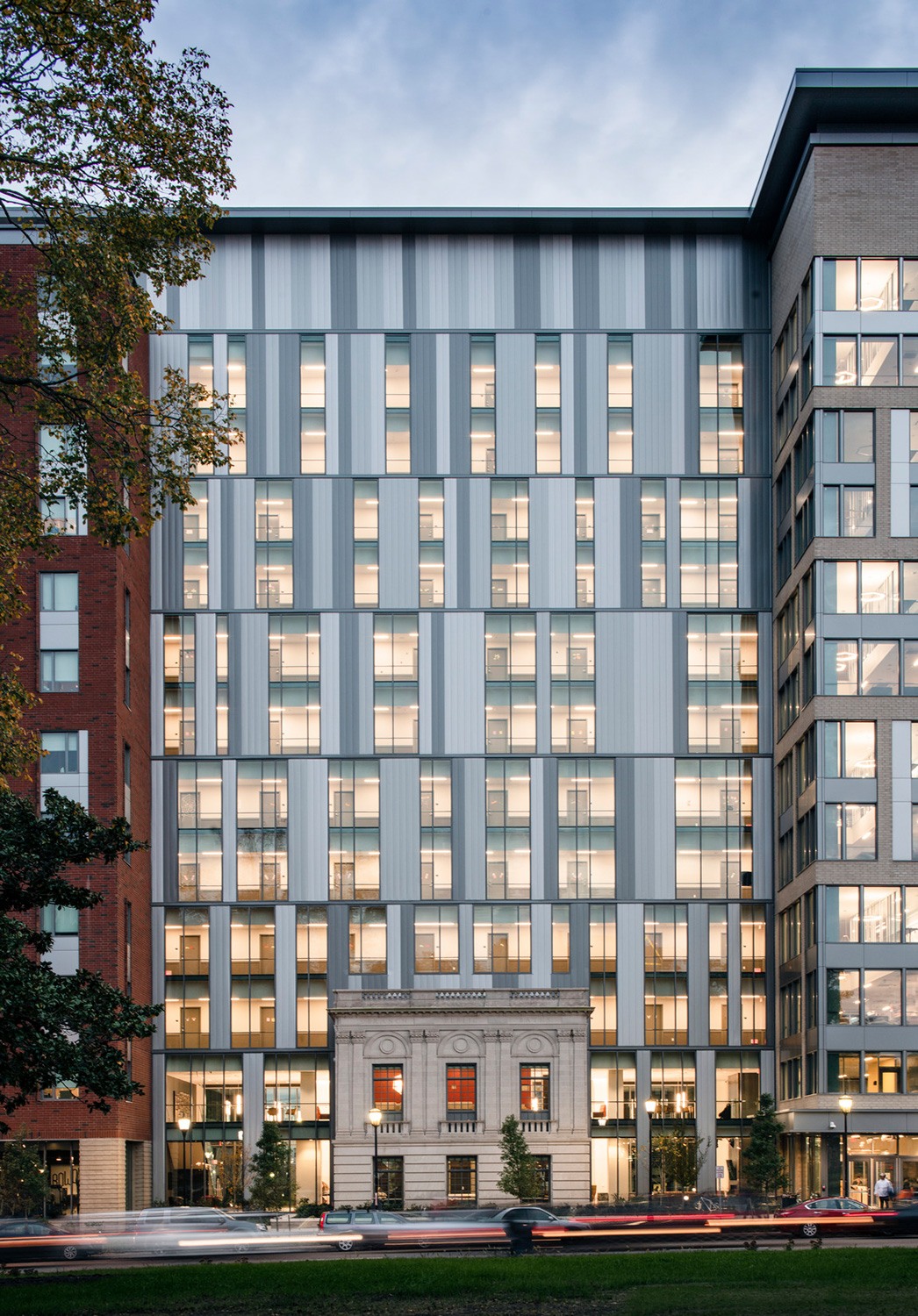
The team incorporated the historic façade of Branch Public Bath No. 2, a beloved artifact of the district’s history, into the design.
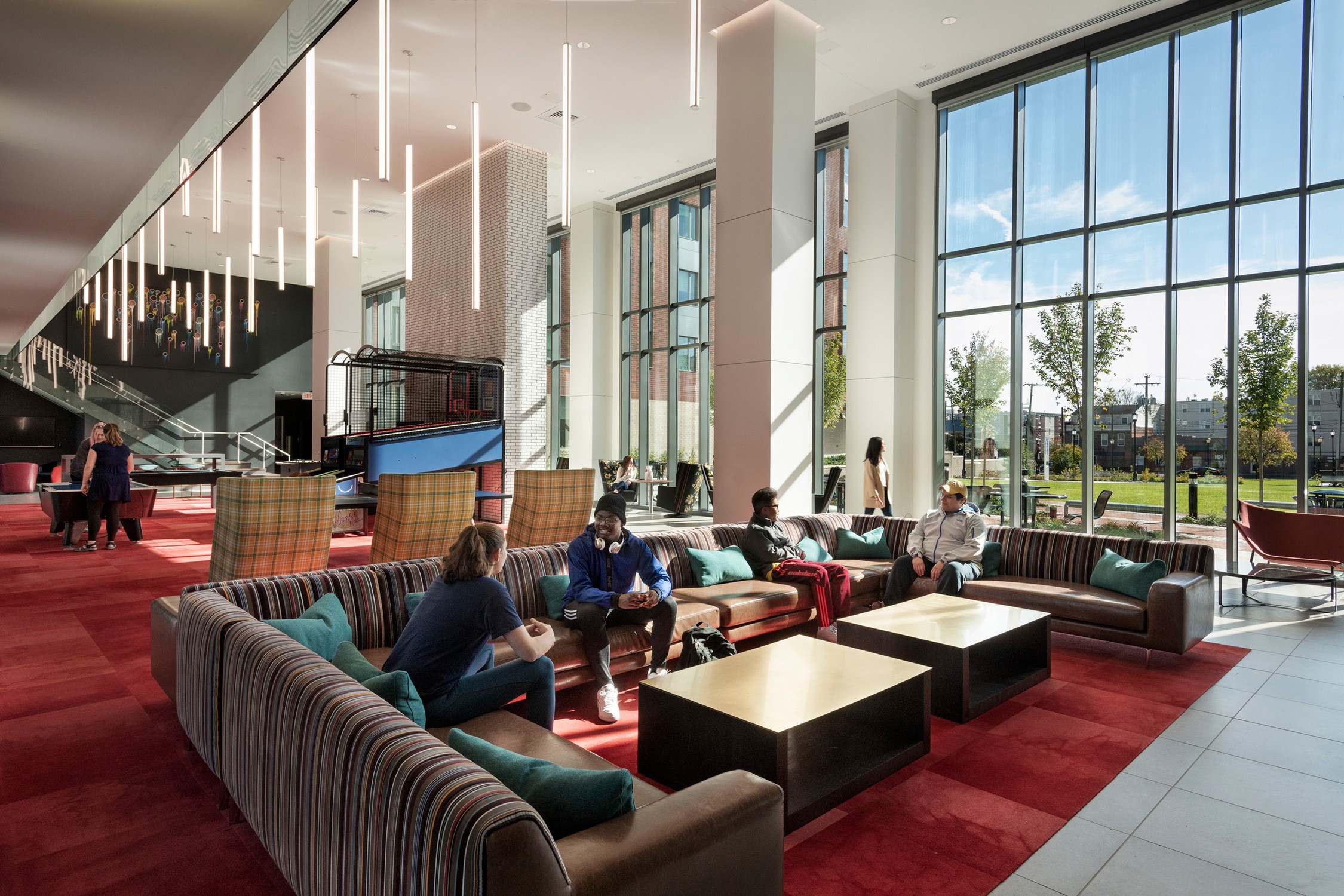
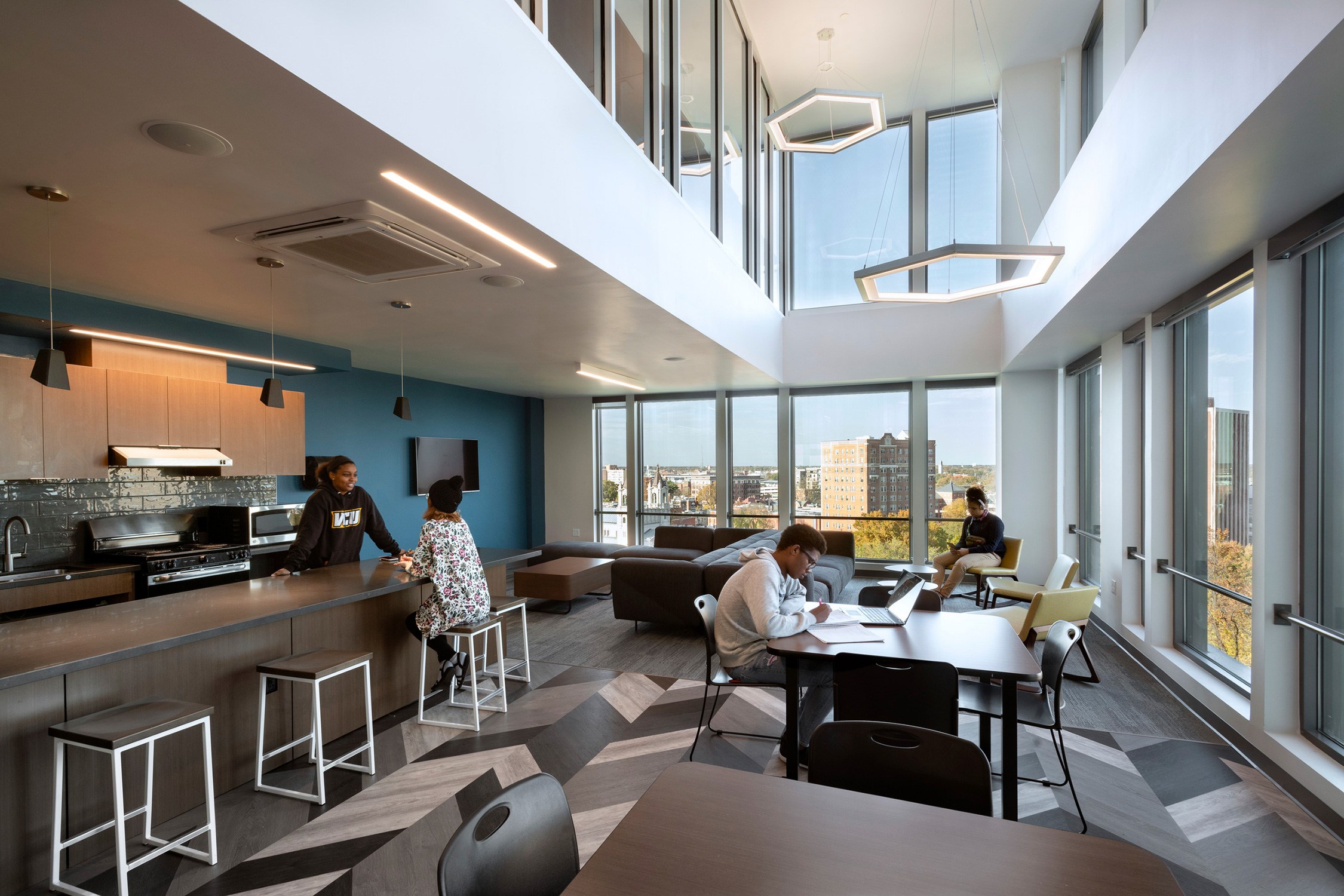
Shared amenities, including a maker space and fitness area, provide opportunities for students to meet their neighbors and create community.
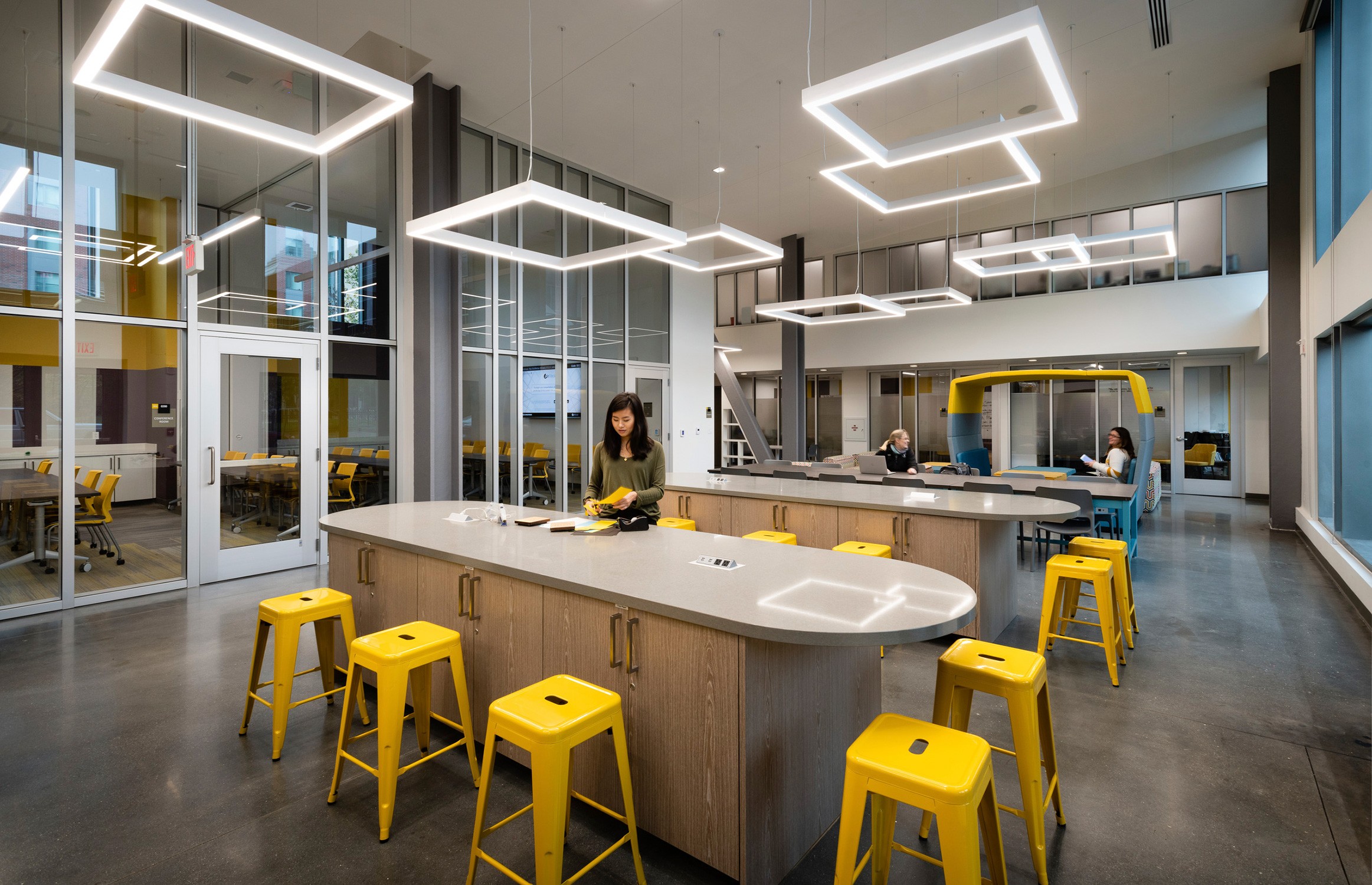
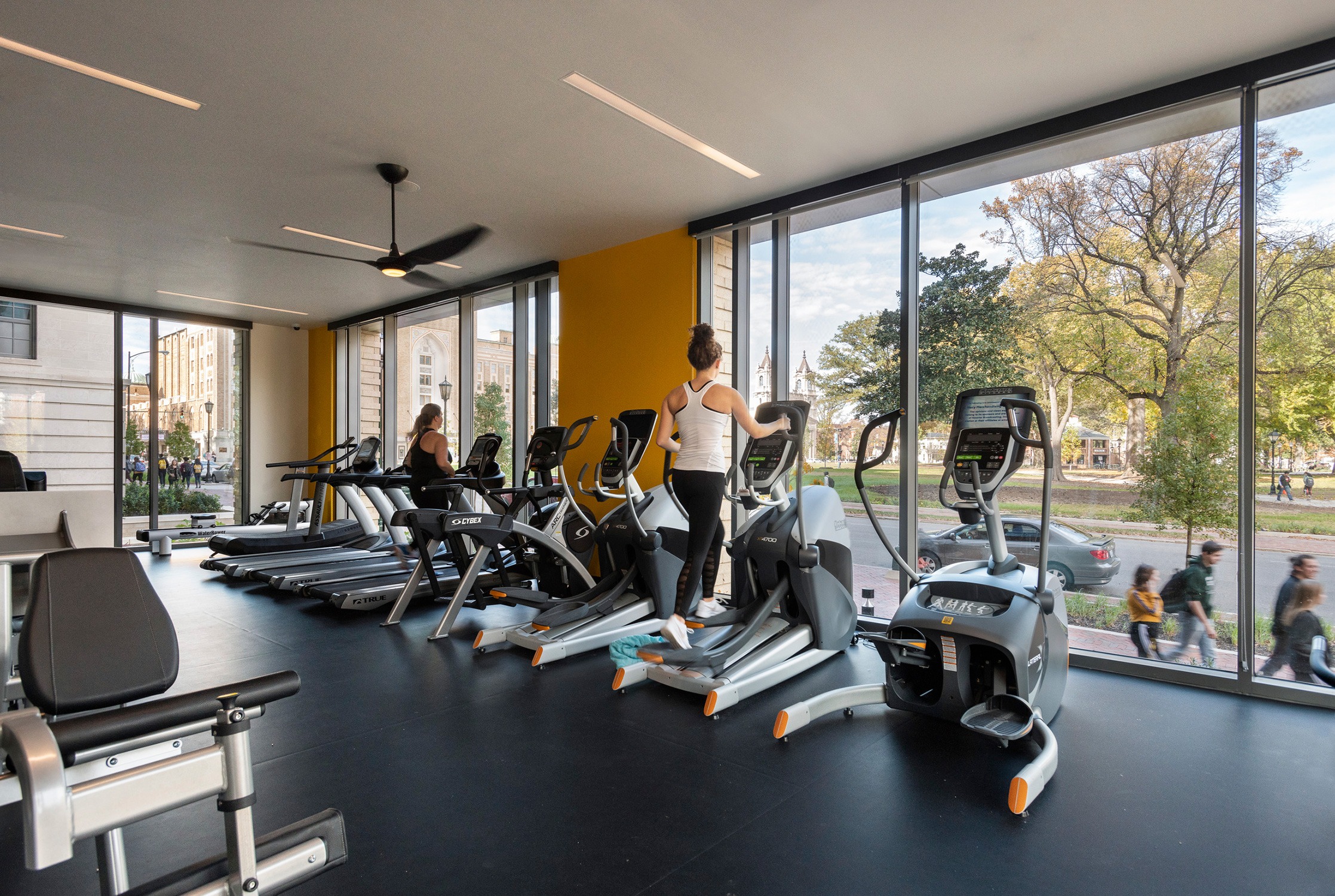
The community is designed with sustainability in mind. The streetscape and courtyard design reduce urban heat island effect and maximize open space on the urban site. Selected plantings reduce irrigation demand for water by more than 50 percent.

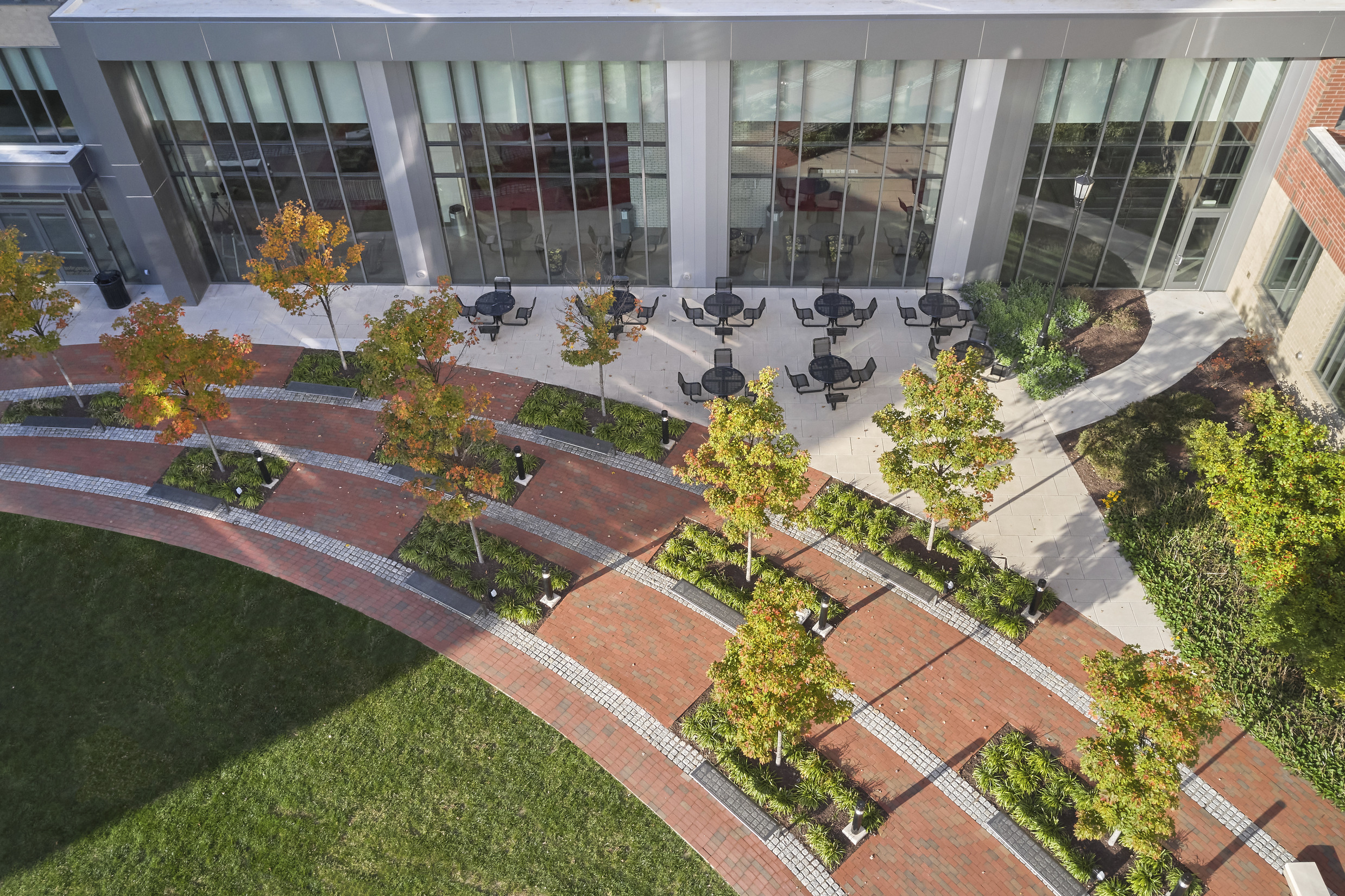
Inside the building, water consumption is reduced by 36 percent using low-flow fixtures, and energy costs are reduced by 25 percent through a high-performance building envelope and robust MEP systems.
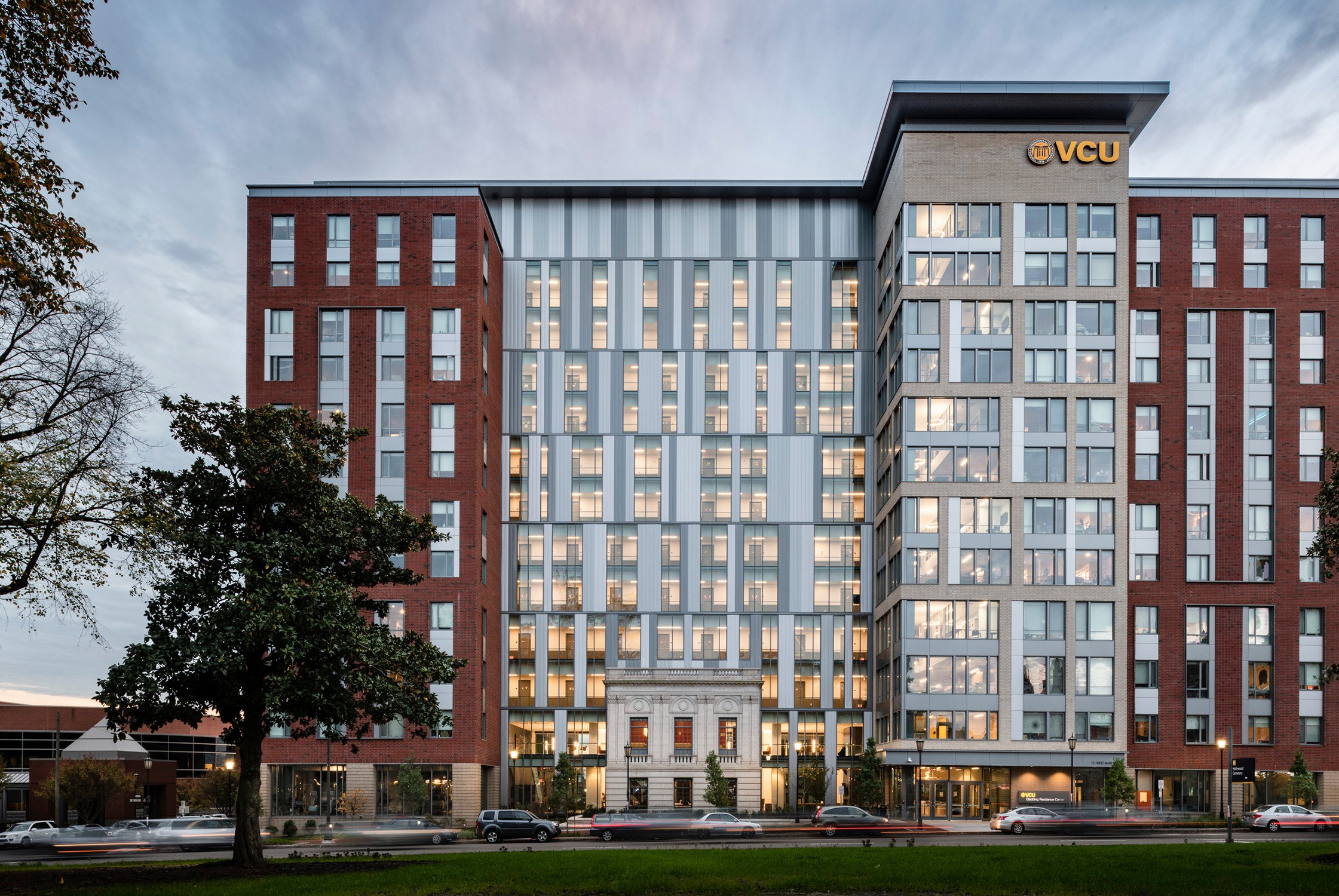
2021
2019
Clark Nexsen – Architect of Record
Sixthriver and Ayers Saint Gross – Interior Design
