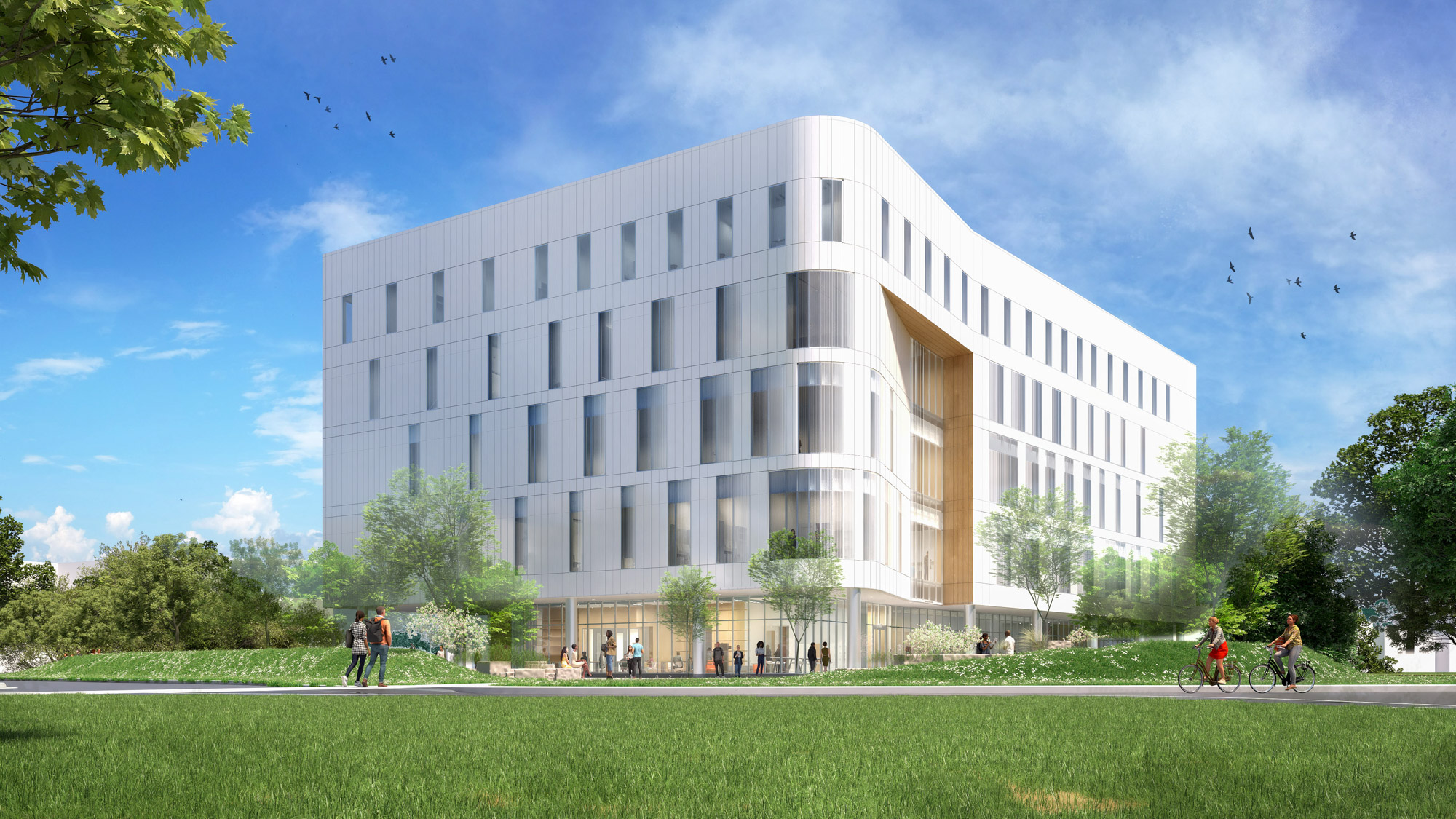This site uses cookies – More Information.
Conway School of Nursing
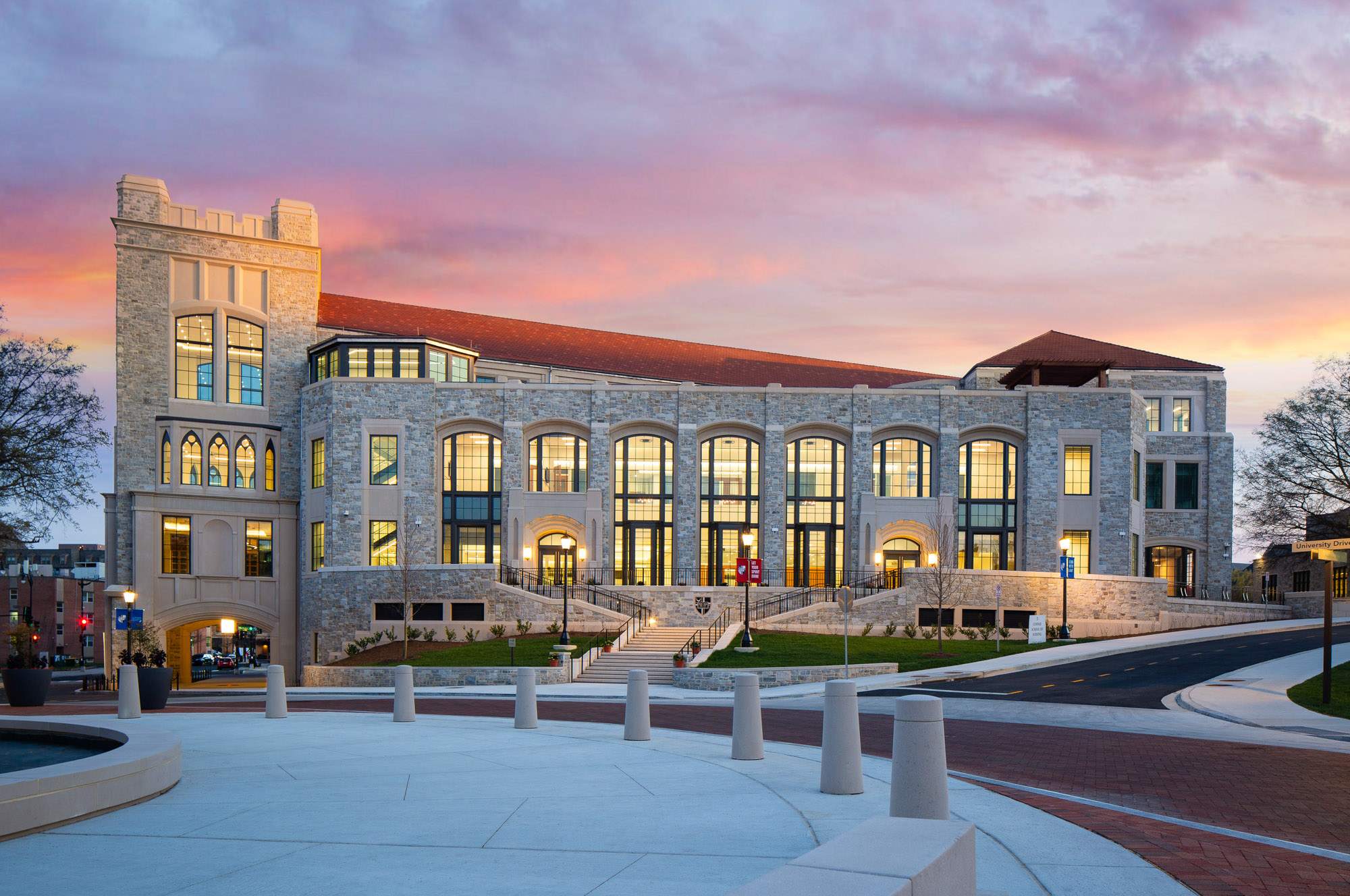
The Catholic University of America’s new Conway School of Nursing inspires clinical excellence while reflecting the core values and ethos of the growing school. Positioned at a prominent location along Michigan Avenue, the Conway School and its surrounding site serve as a new campus gateway for Catholic University, with a landscaped courtyard, a fountain, and realigned pathways.
The new nursing building conforms to the massing and siting principles outlined in the university’s 2012 Campus Master Plan and a 2019 Feasibility Study, both completed by Ayers Saint Gross. The project was completed in association with Robert A.M. Stern Architects and Michael Vergason Landscape Architects.
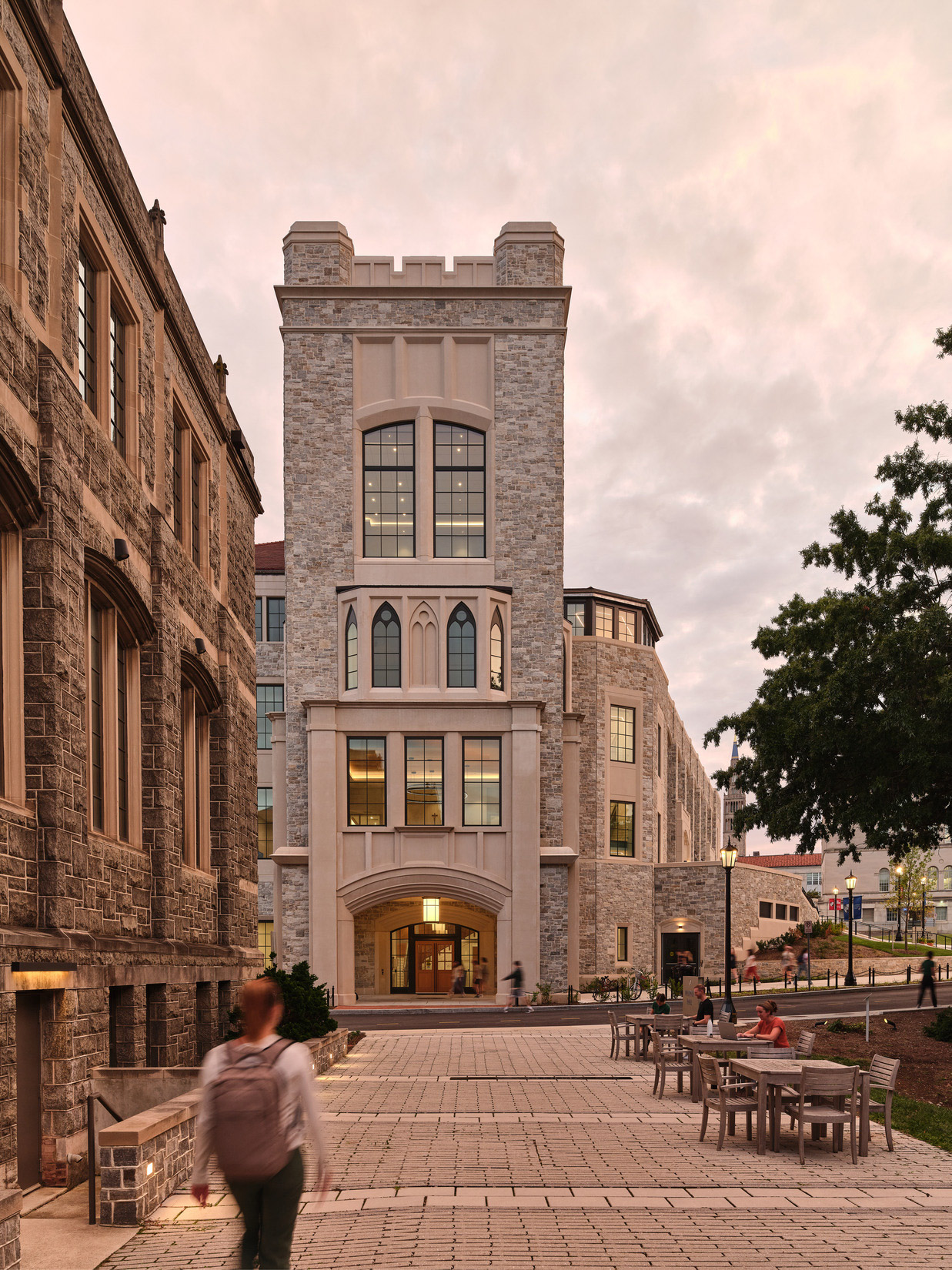
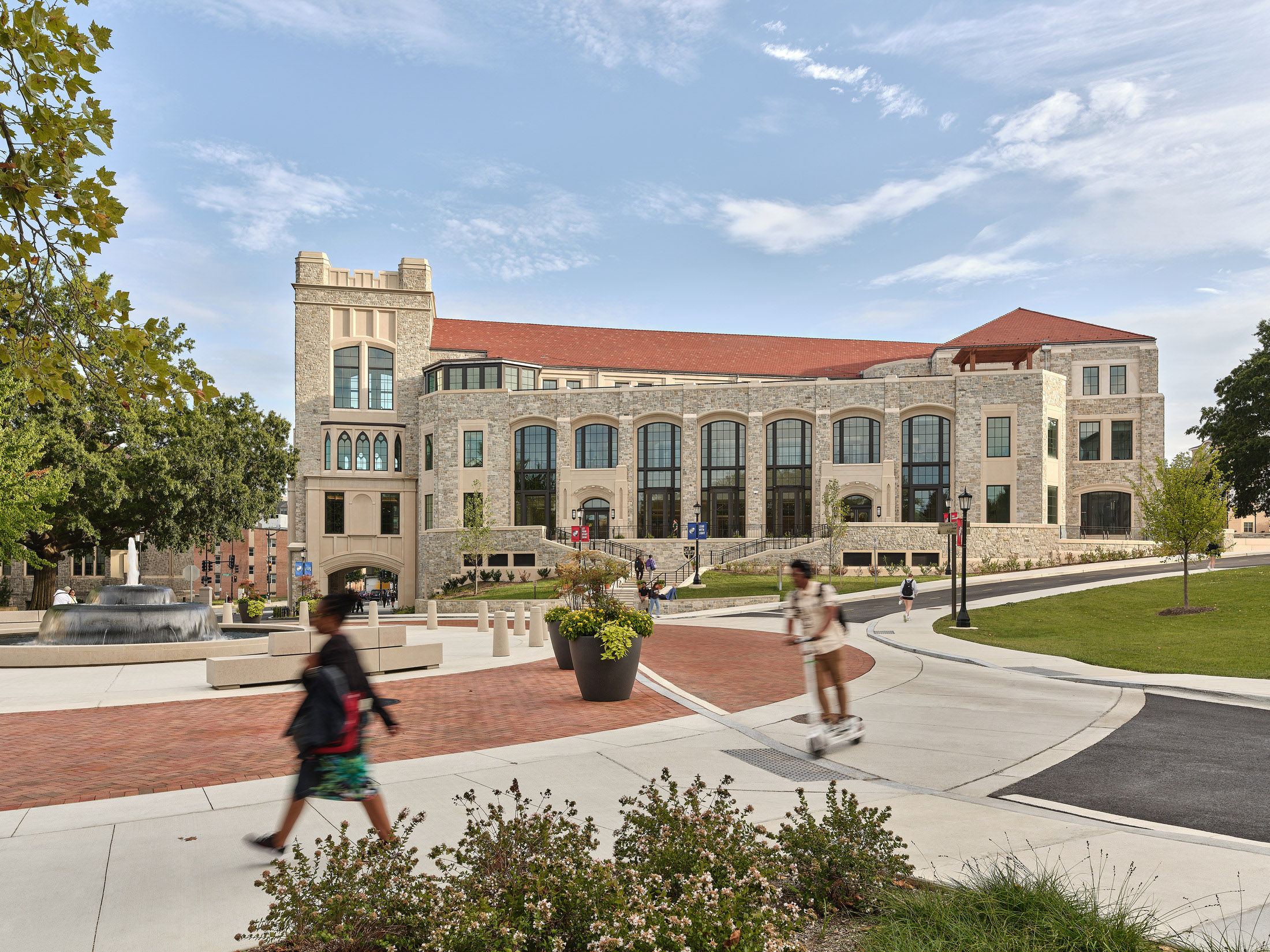
The exterior of the building is designed to match the aged facades of surrounding campus buildings, which date back to 1887. The façade of the Conway School includes century-old stone that has been salvaged from Philadelphia’s Transfiguration of Our Lord Church, which was built in 1924 and demolished in 2009. Additional elements include a clay tile roof and gothic-style, aluminum-framed windows.
The school’s siting was intentionally chosen to protect the surrounding landscape, preserving historic willow trees on-site and managing stormwater through bioretention strategies.
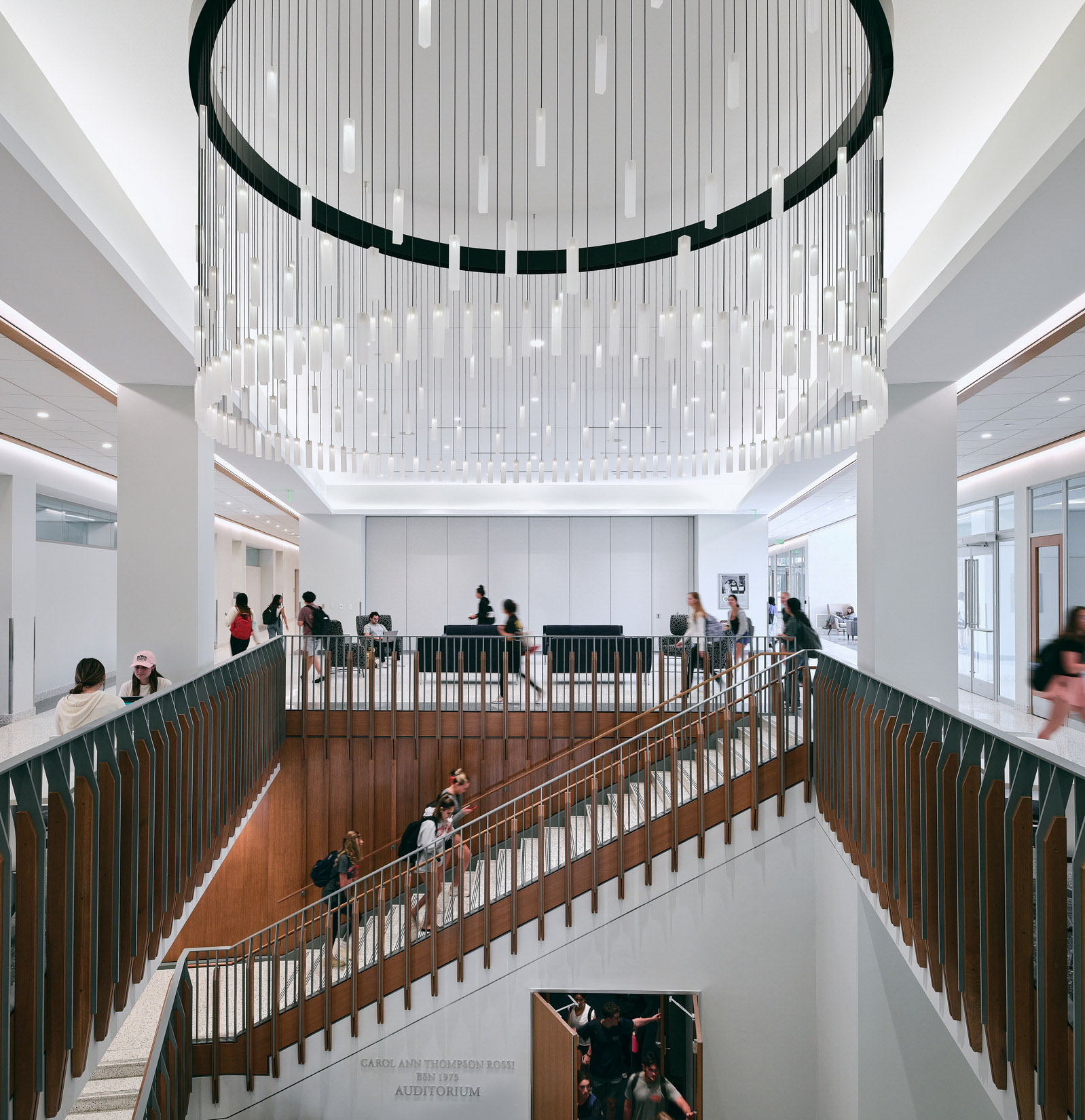
Inside, the Conway School features four floors of modern, immersive learning spaces, simulation labs, science labs, virtual reality, student spaces, and public and office space. The ground level and first floor are detailed with terrazzo tiles, white oak, and custom casework, as well as a statement pendant light piece. Large clerestory windows and strategically placed interior apertures maximize interior daylighting, including to the building core.

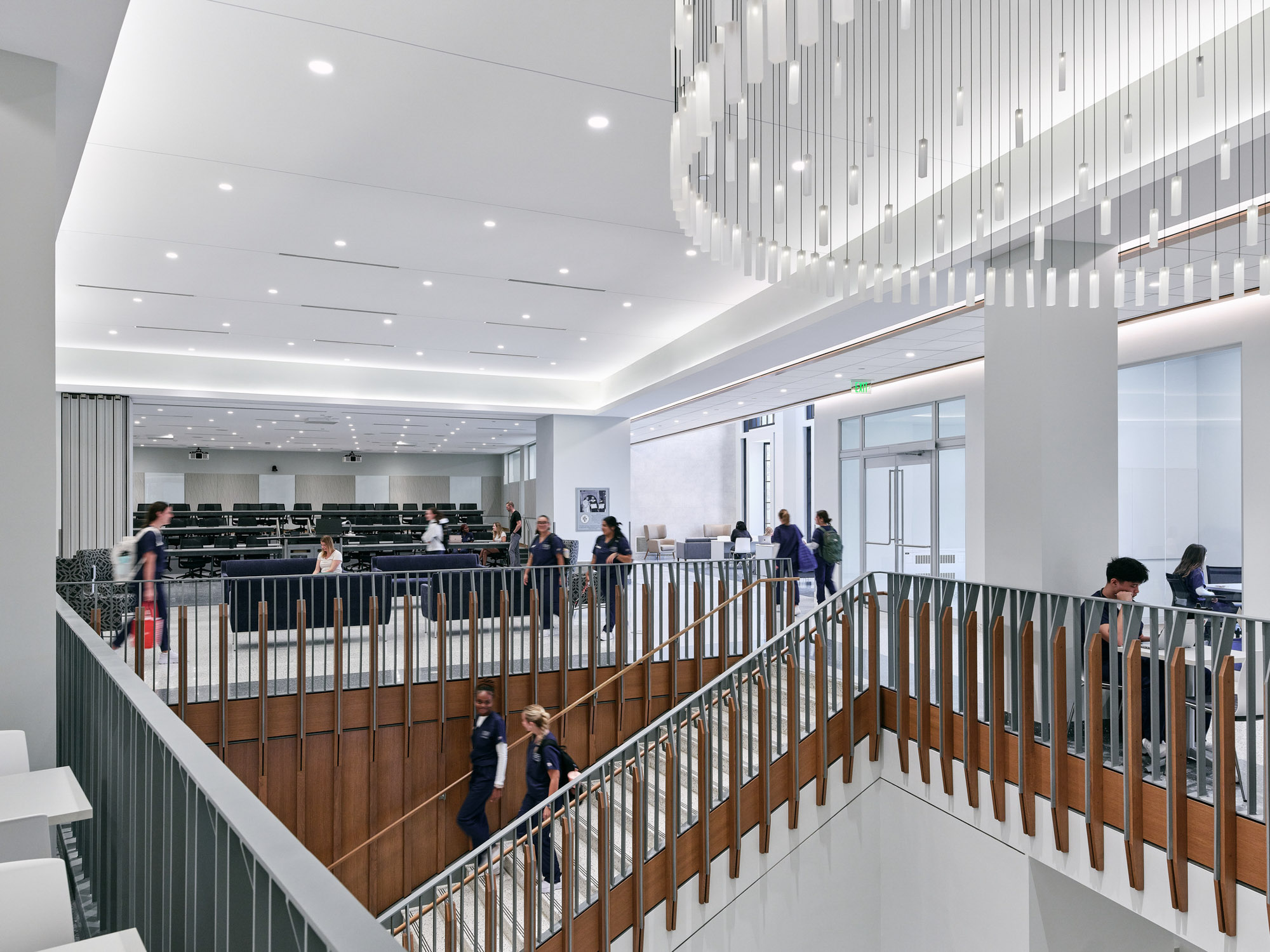
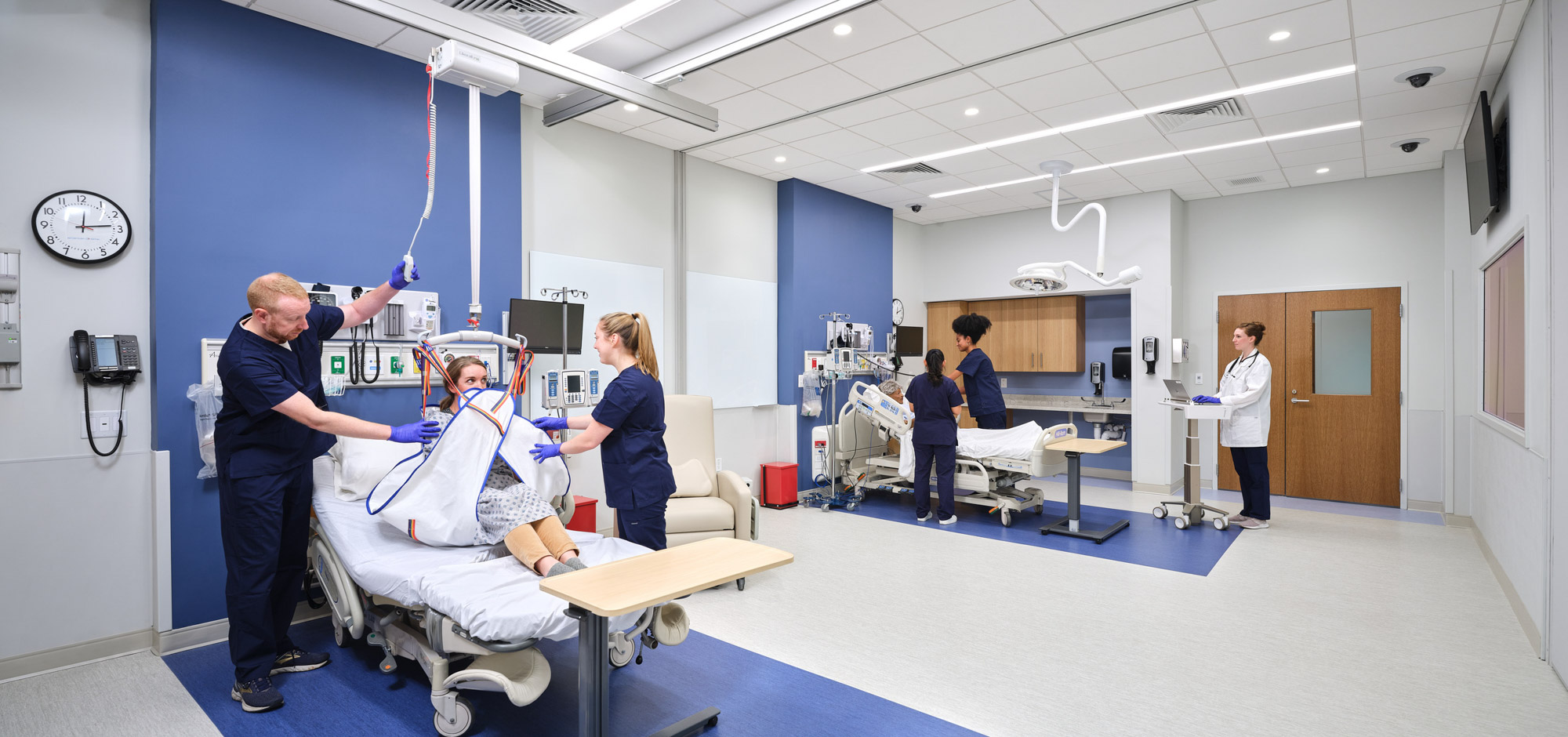
The school includes a variety of cutting-edge simulation suites to support a modern, competency-based nursing curriculum and provide a realistic training environment for aspiring nurses. An immersive hospital and emergency room provide spaces where students can practice new skills, while attached debrief rooms allow faculty to provide immediate feedback.
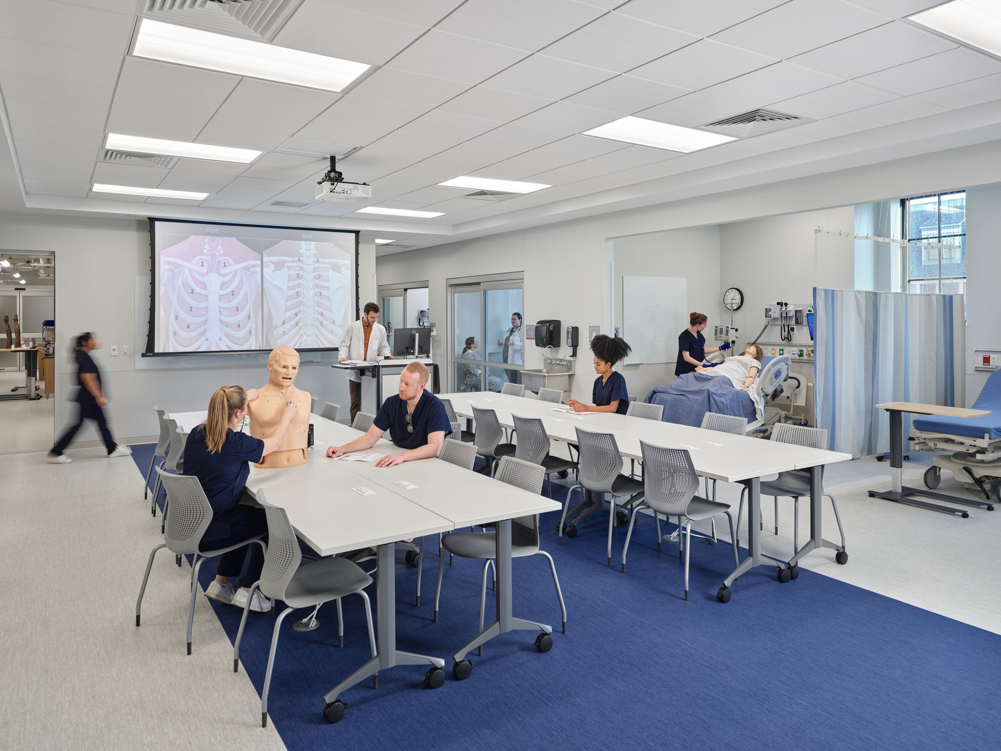
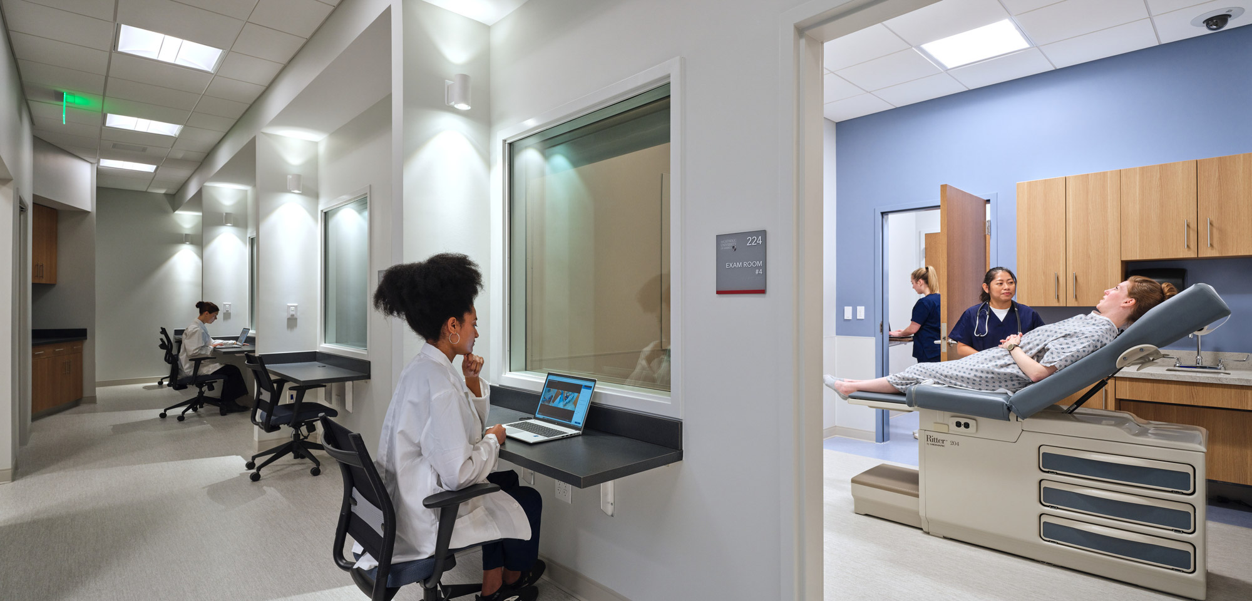
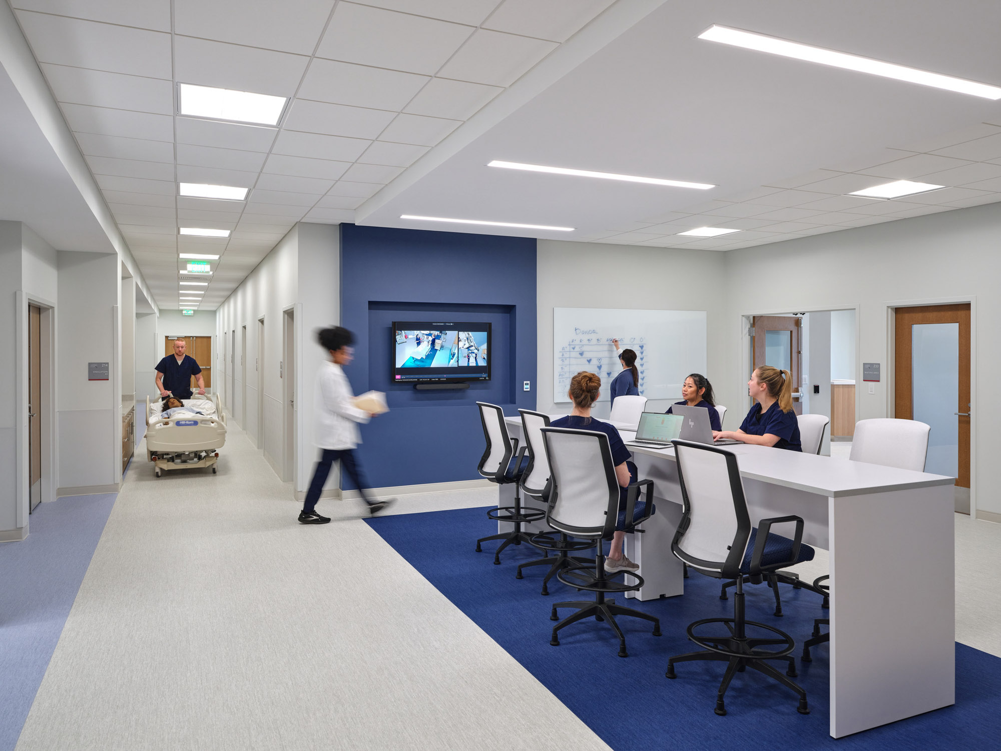
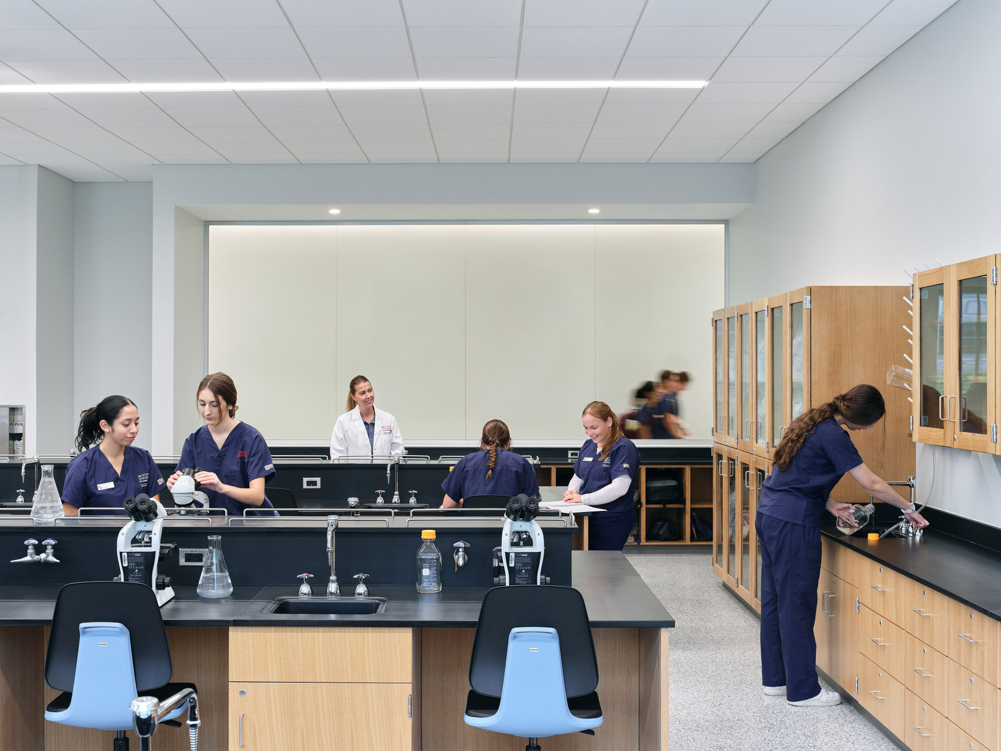
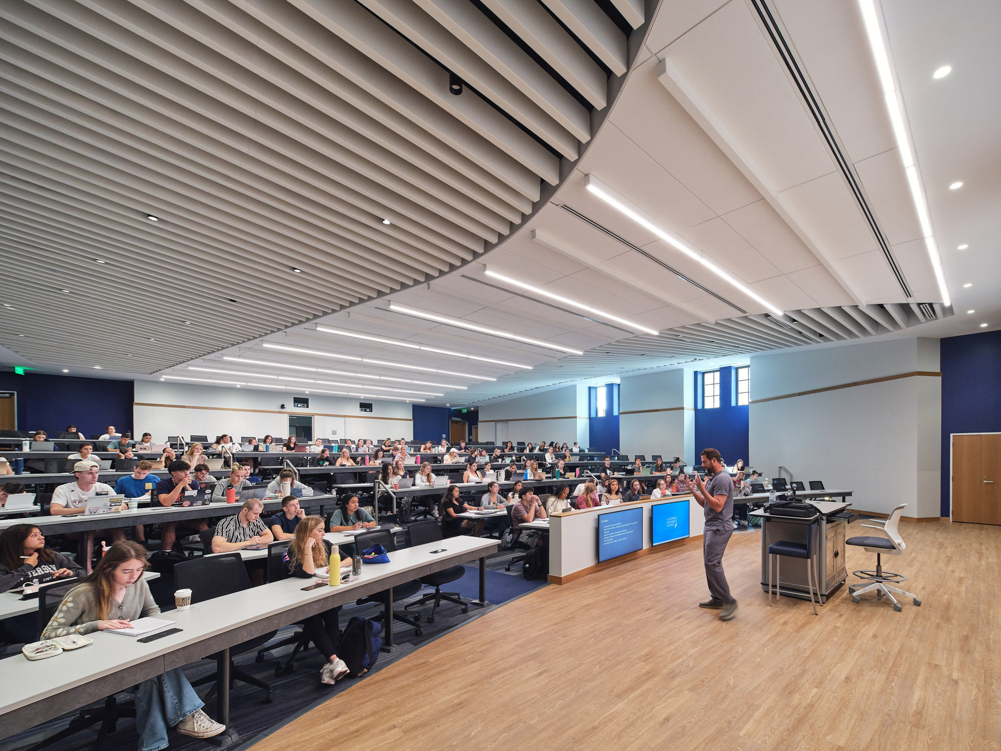
Flexible classroom spaces are designed to accommodate both academic and extracurricular activities. Upper-floor laboratories feature compressed air, vacuum, gases, and different types of fume extraction to house microbiology, anatomy, and physiology classes.
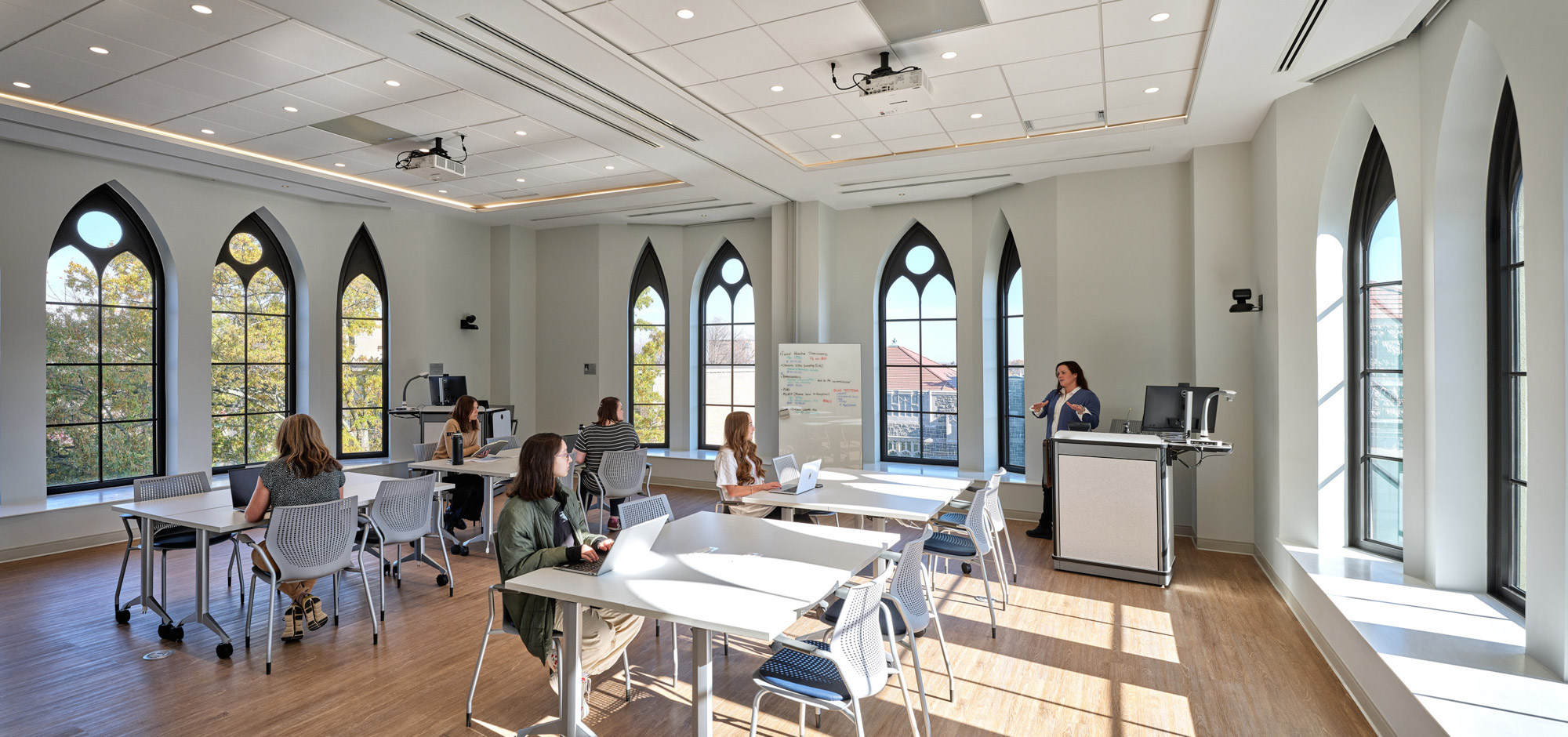
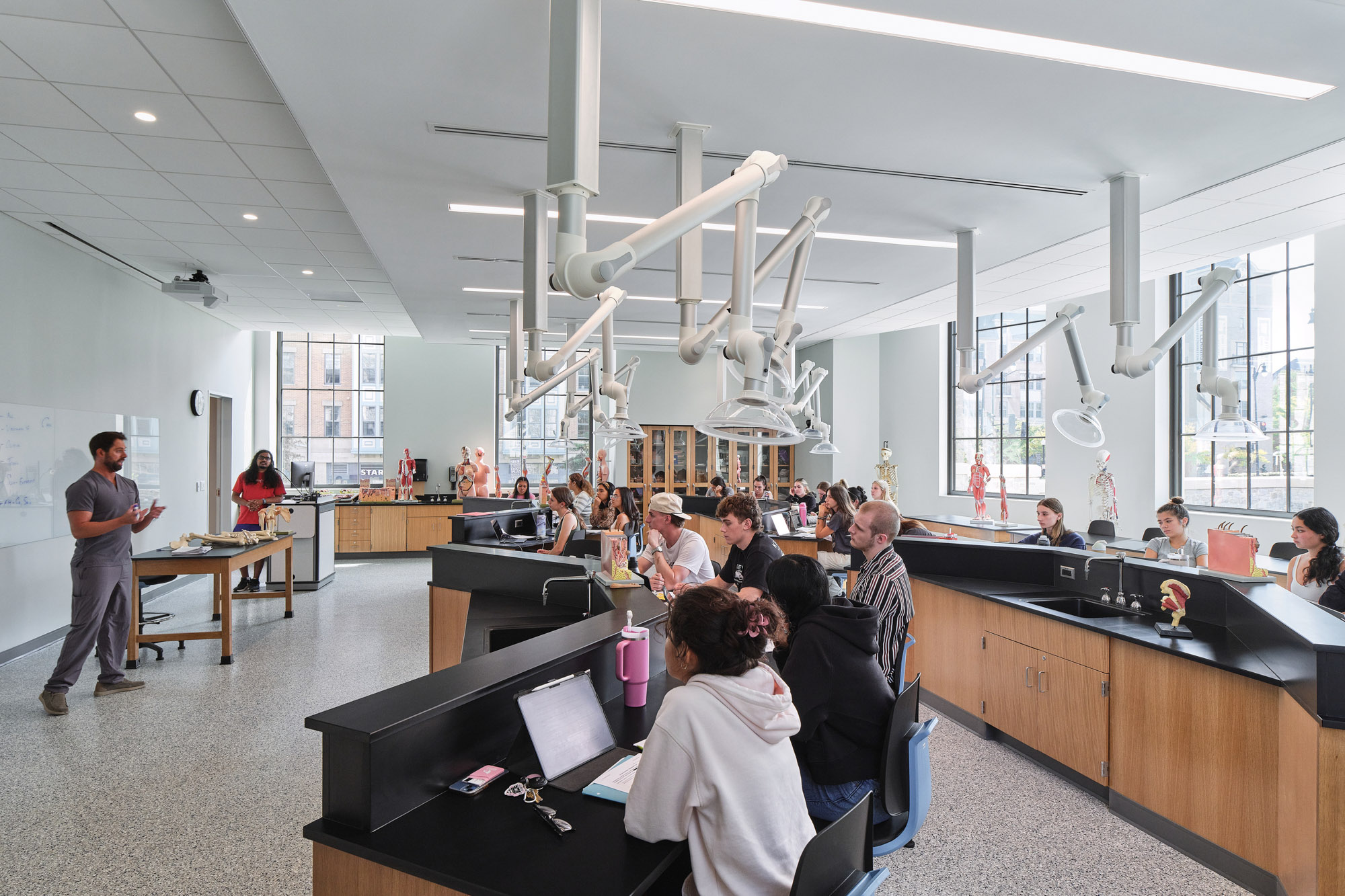
Communal gathering and study spaces are designed to promote belonging and student well-being. An honorary reading room celebrates the school’s rich history and identity by showcasing collections of a prominent alumna, instructor, and researcher who influenced nursing education.
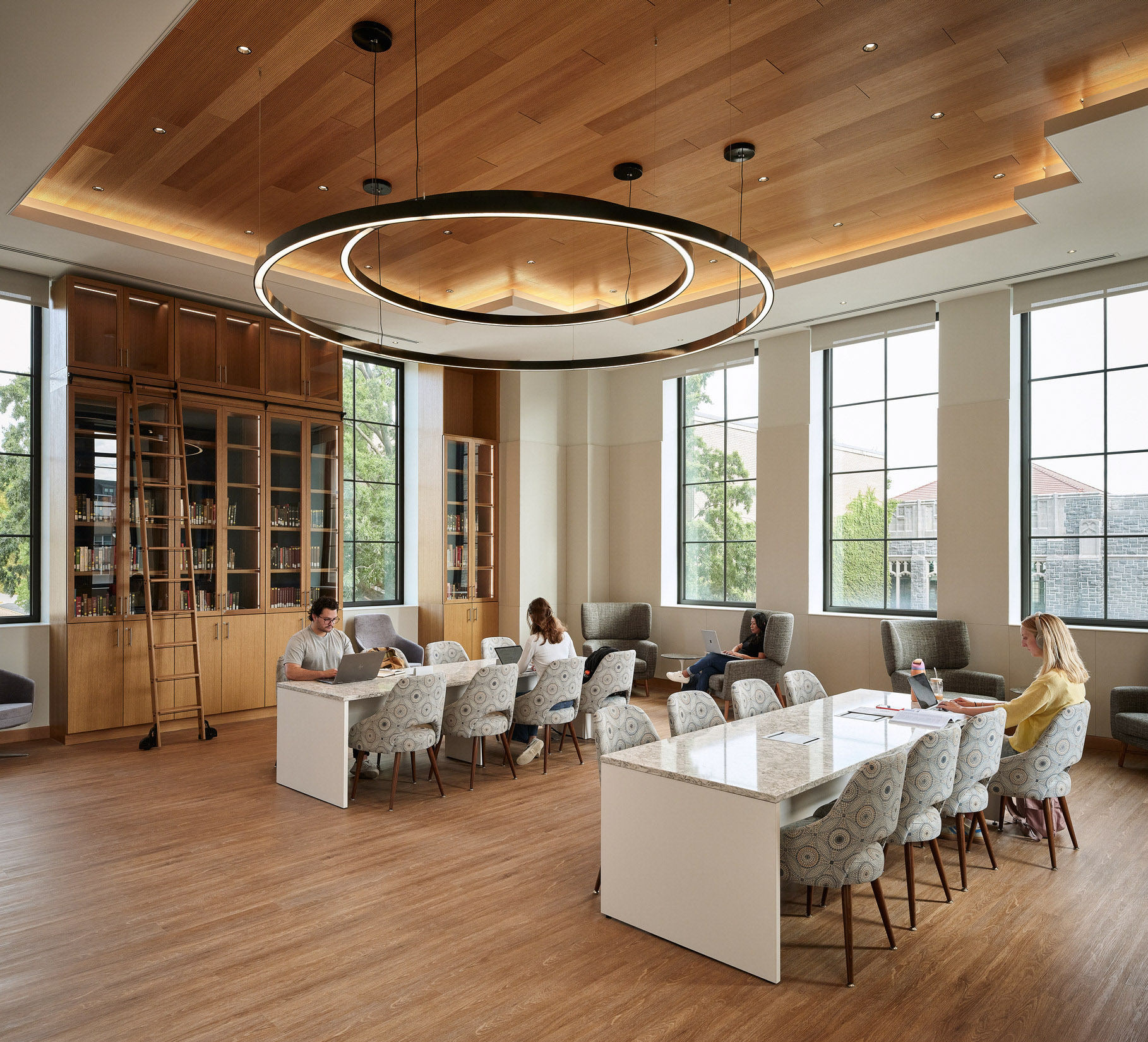

2024
Michael Vergason Landscape Architects – Landscape Architecture
