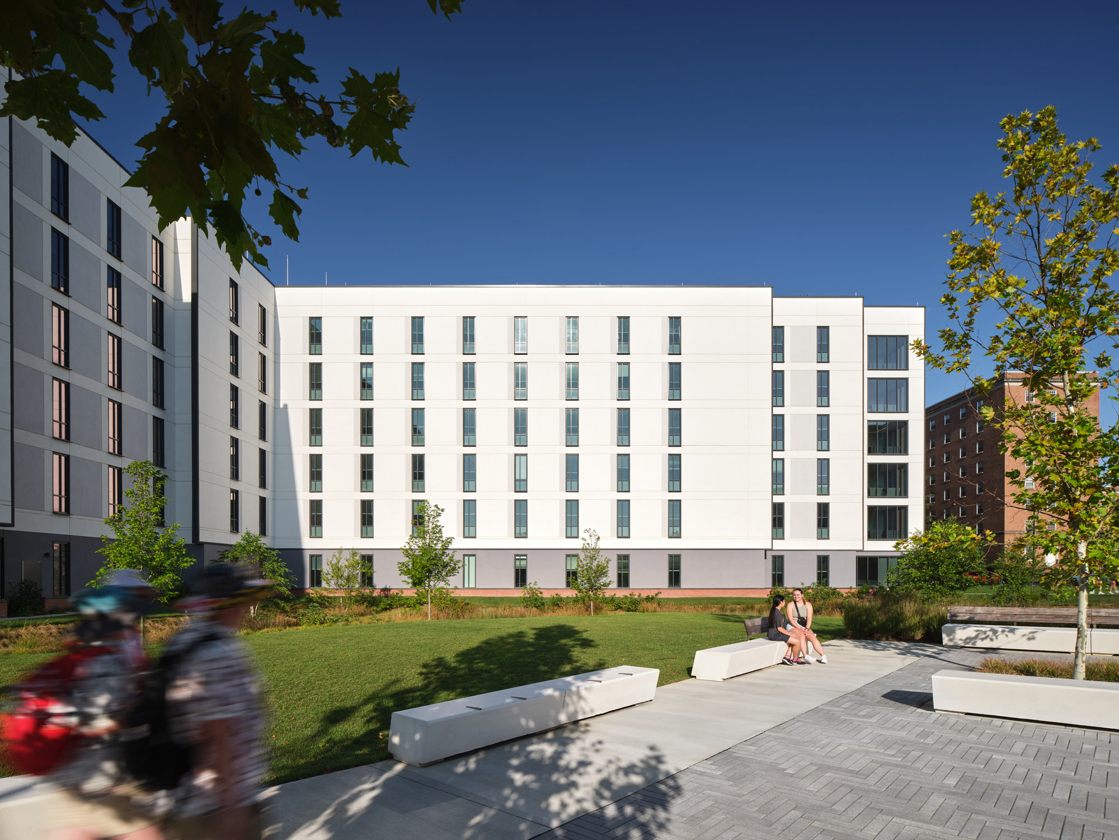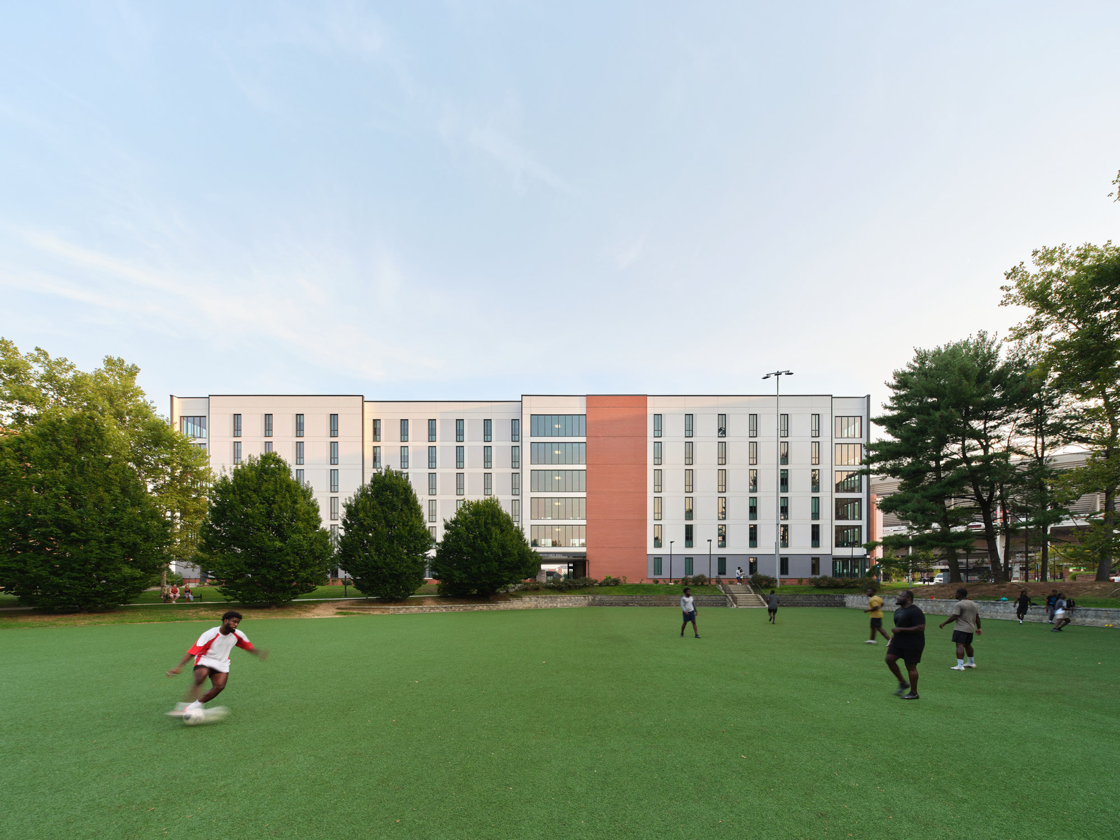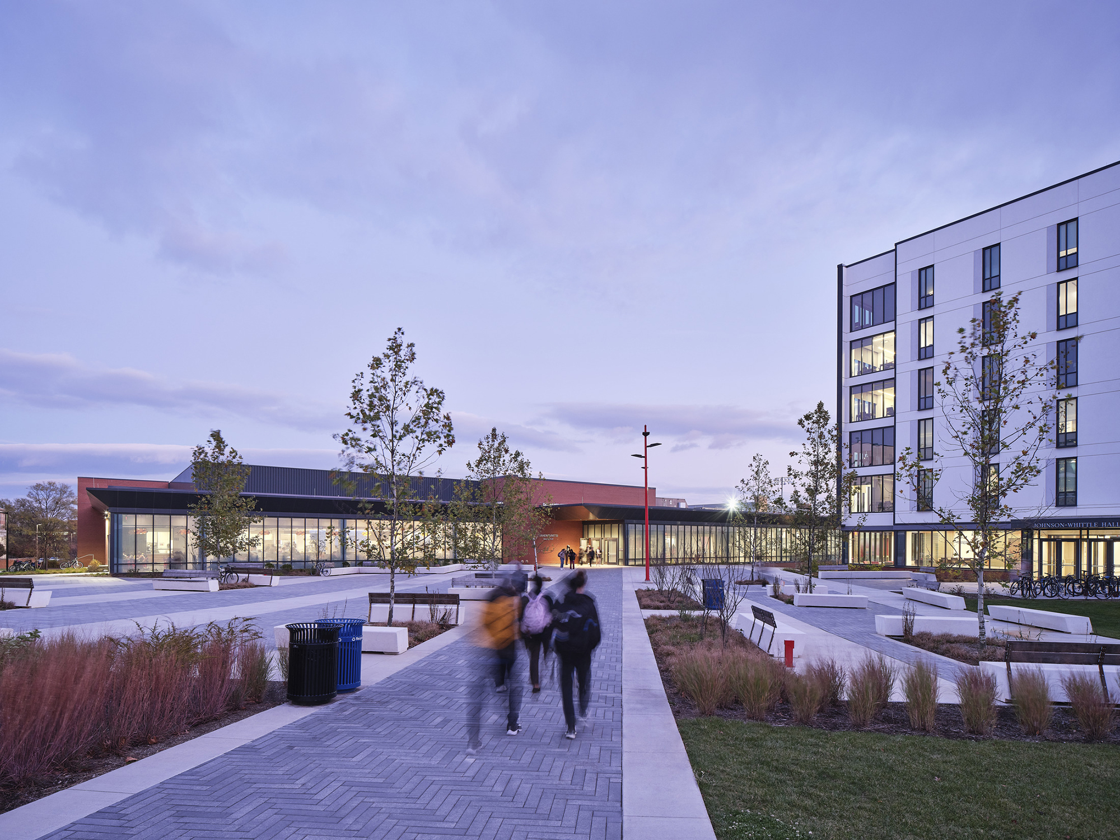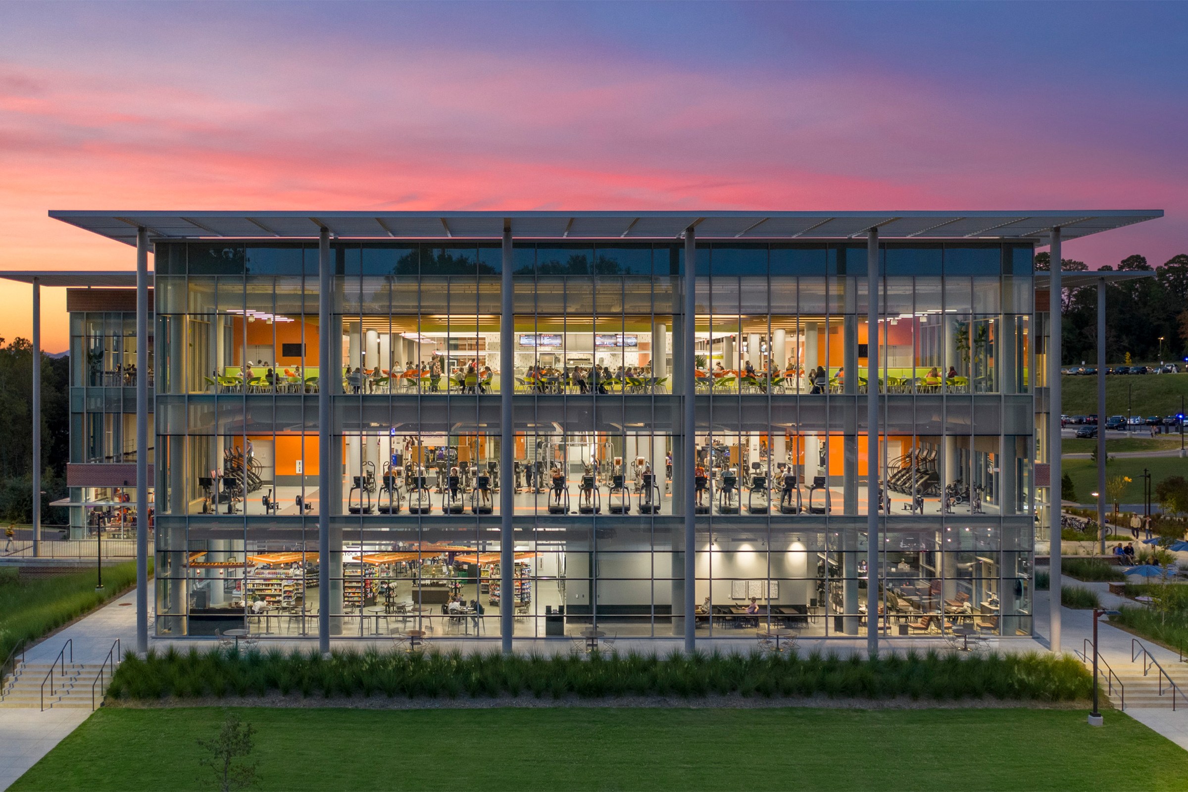This site uses cookies – More Information.
Johnson-Whittle and Pyon-Chen Residence Halls
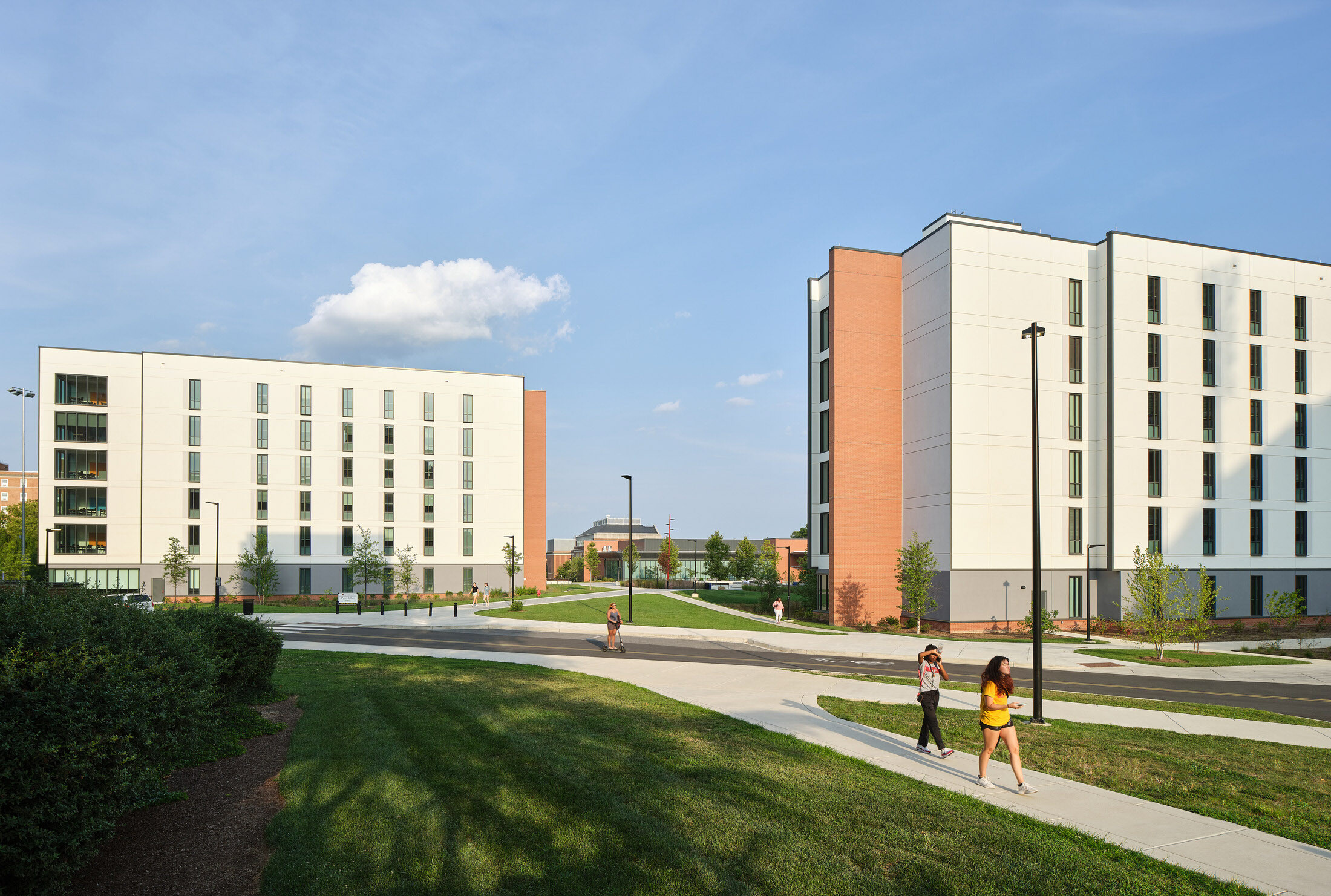
902 beds
Working with design-build contractor, Holder Construction Company, Ayers Saint Gross designed a new neighborhood of the Johnson-Whittle and Pyon-Chen residence halls and the Yahentamitsi Dining Hall at the University of Maryland. Named the Heritage Community, the three buildings and adjoining courtyard comprise a unified home for the University of Maryland Honors College and serve as the university’s largest and most prestigious living-learning community. The residence halls include 900 beds, creating a more balanced mix of student accommodations near dining, classrooms, study and collaboration spaces, and offices for University Honors faculty.
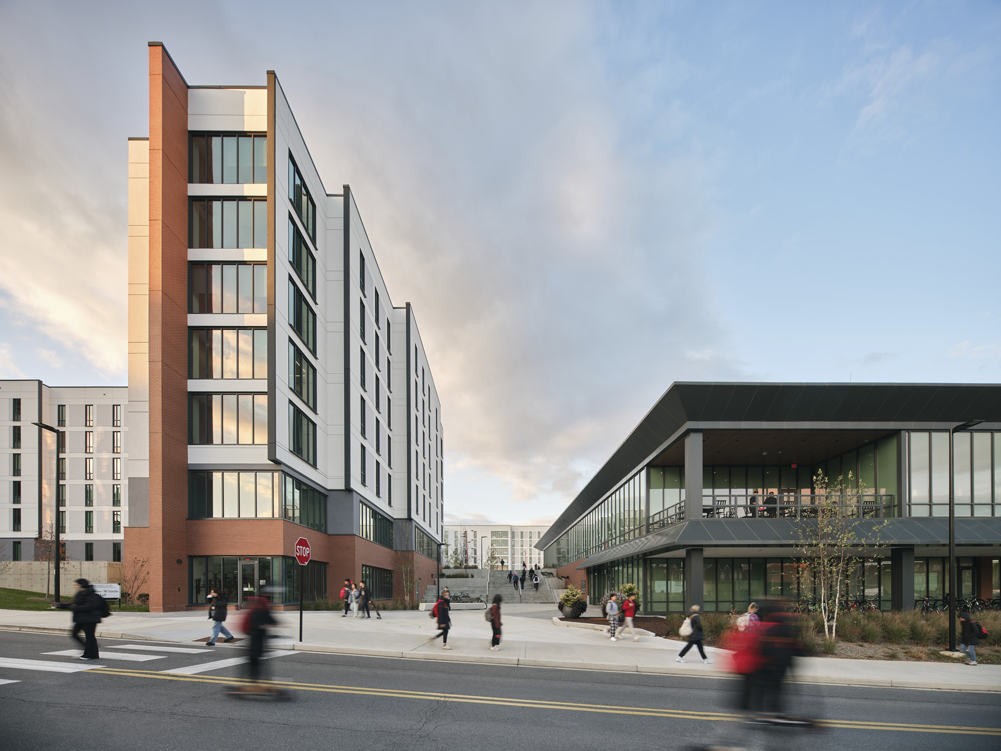
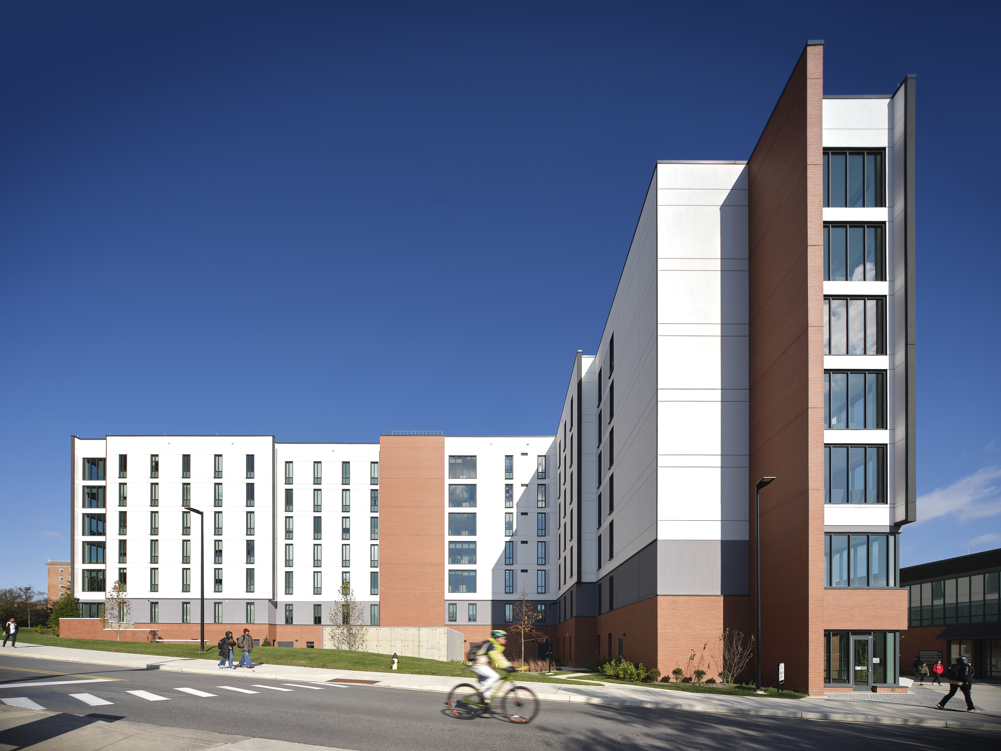
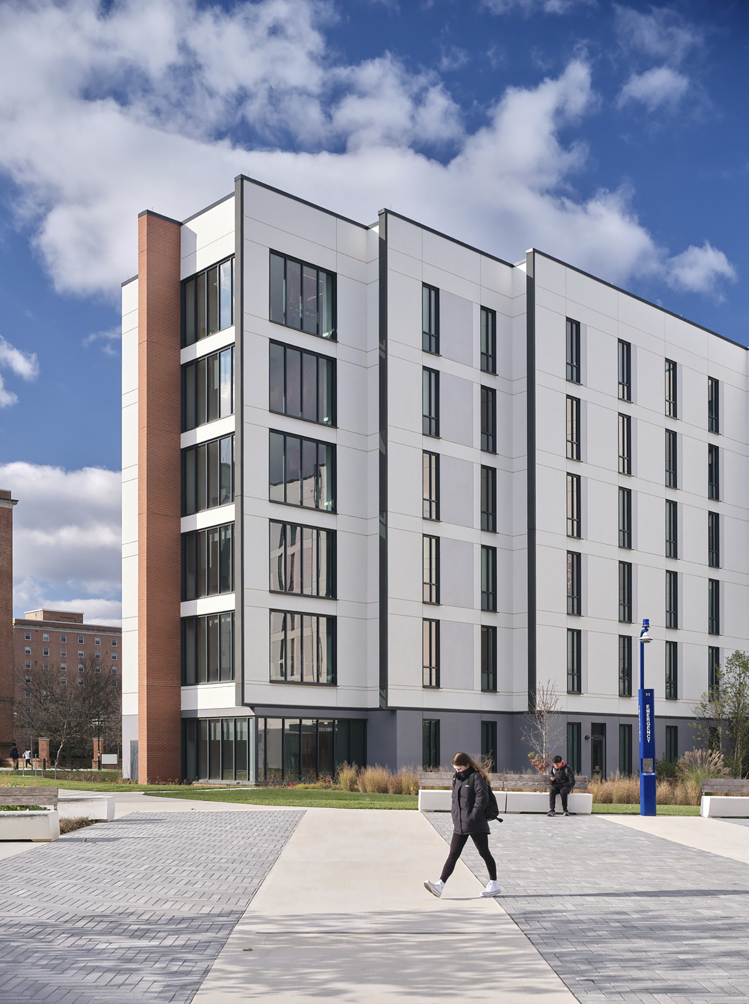
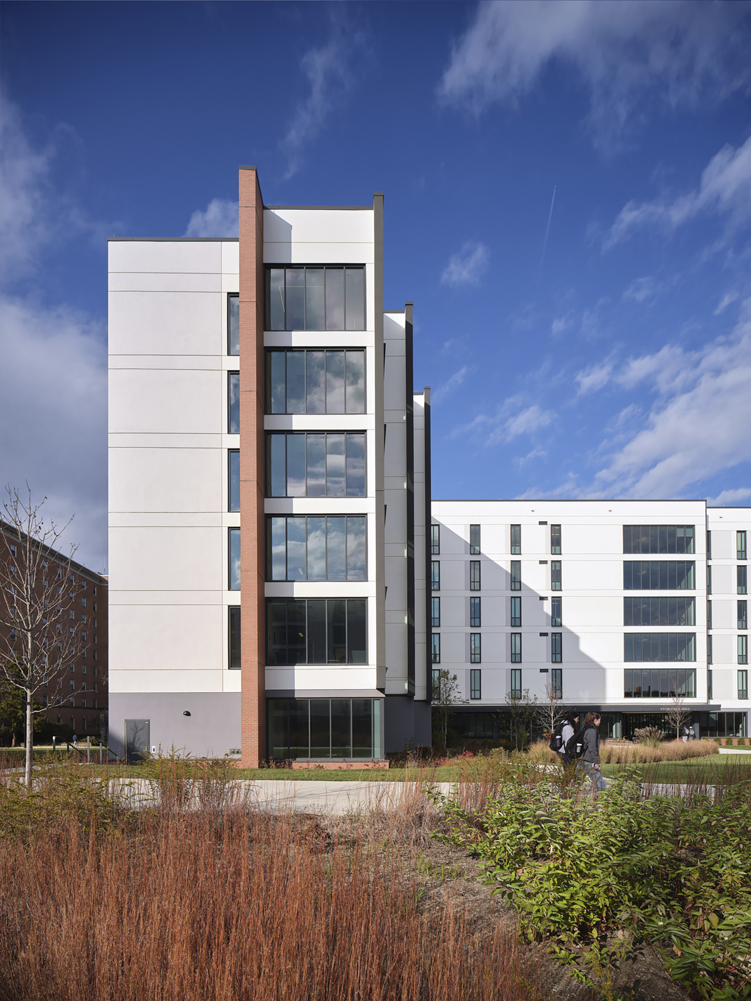
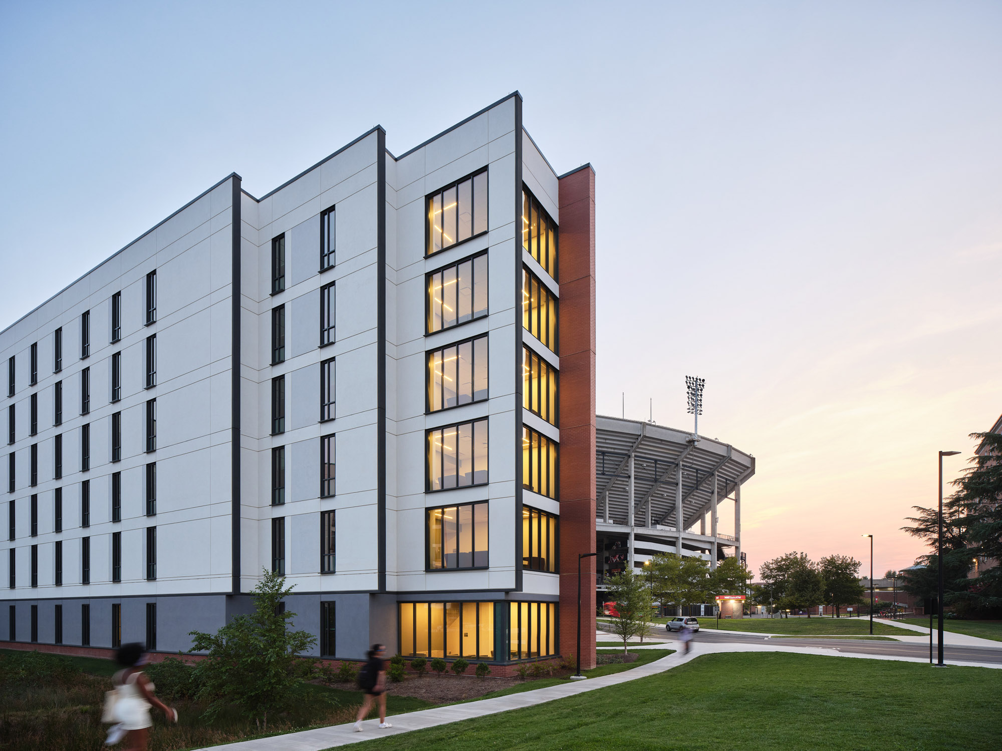
The residence halls are named in honor of four individuals who are symbols of diversity and progress, including Hiram Whittle, the first African American male to be admitted to the university in 1951; Elaine Johnson Coates, the first African American female to graduate with a degree in education in 1959; Pyon Su, the first Korean student to receive a degree from an American college or university; and Chunjen Constant Chen, the first Chinese student to enroll at the Maryland Agricultural College, which was the previous name of the university.
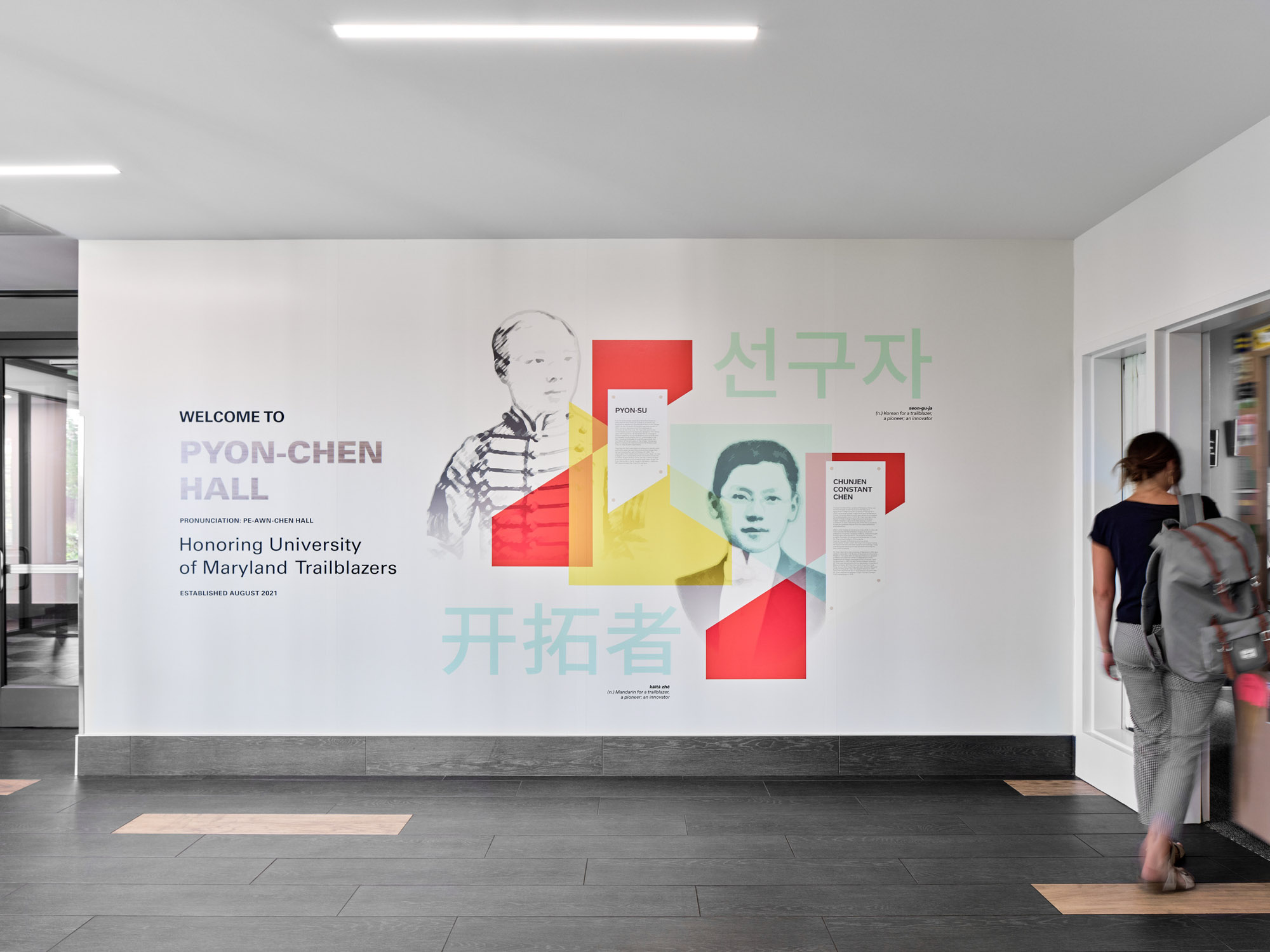

Designed with energy efficiency in mind, the halls have floor-to-ceiling windows at every corner to maximize natural light and student comfort. Amenities include seminar rooms for university honors students, building kitchens, quiet study rooms, multipurpose spaces, and bike storage areas.
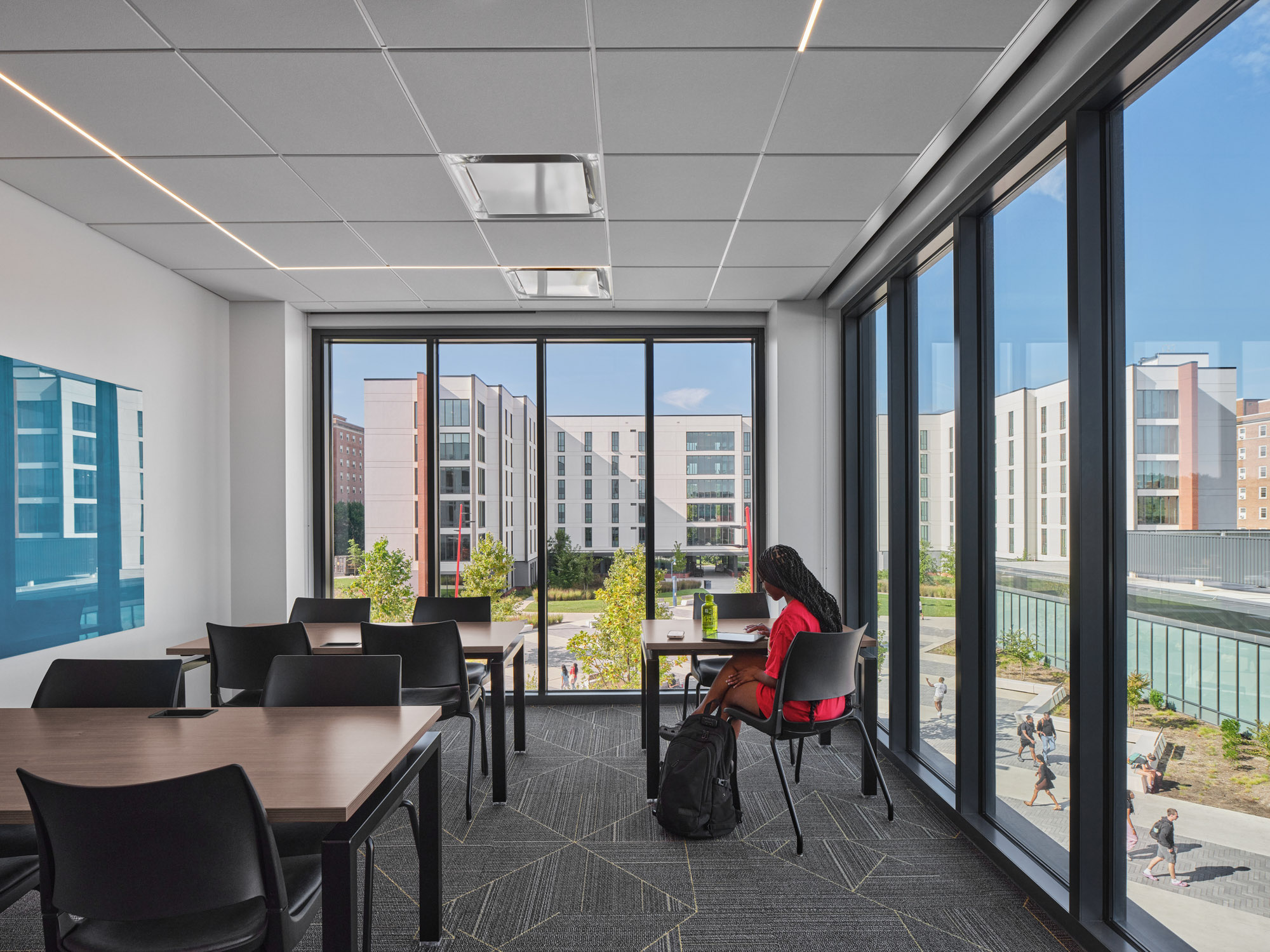
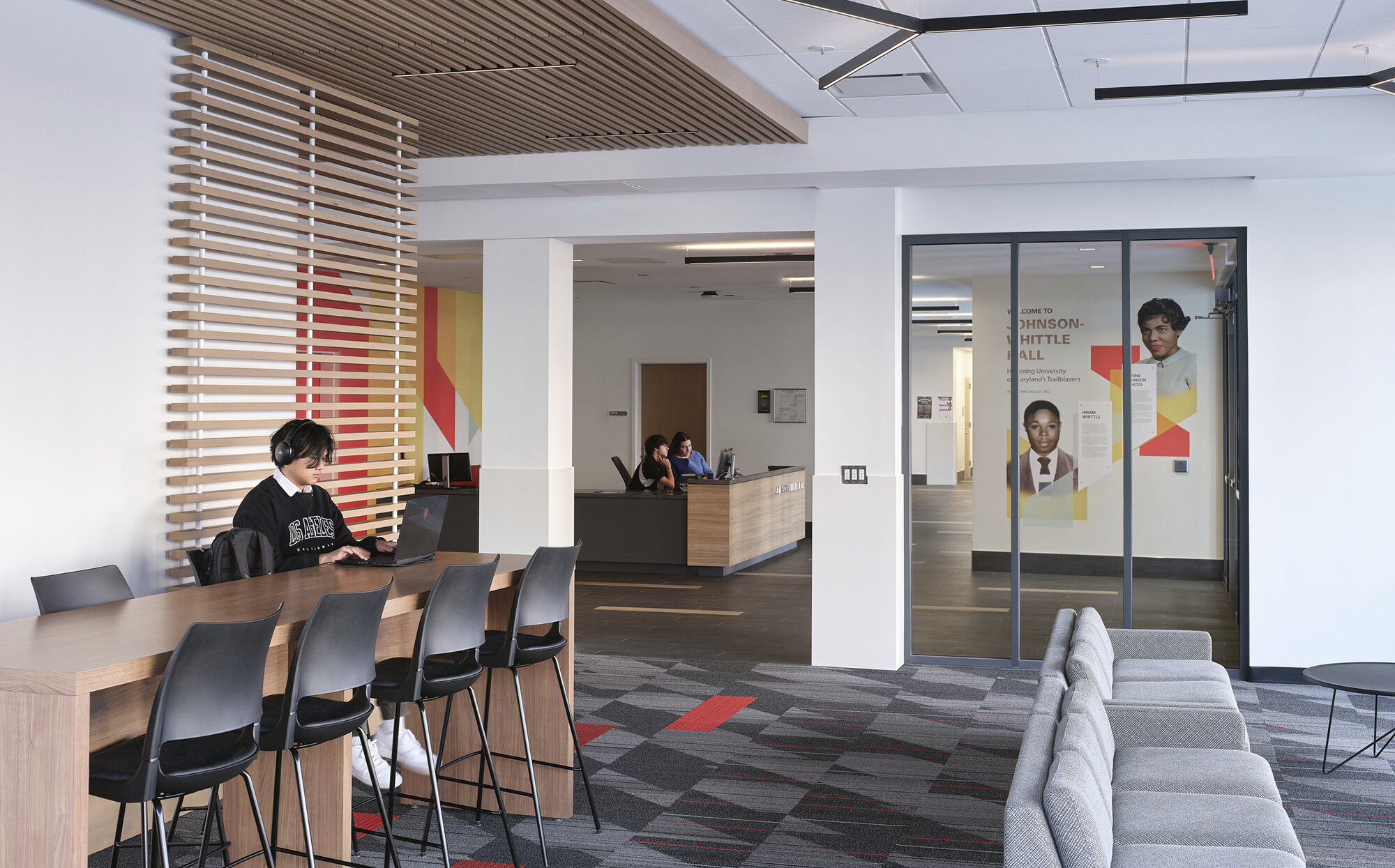
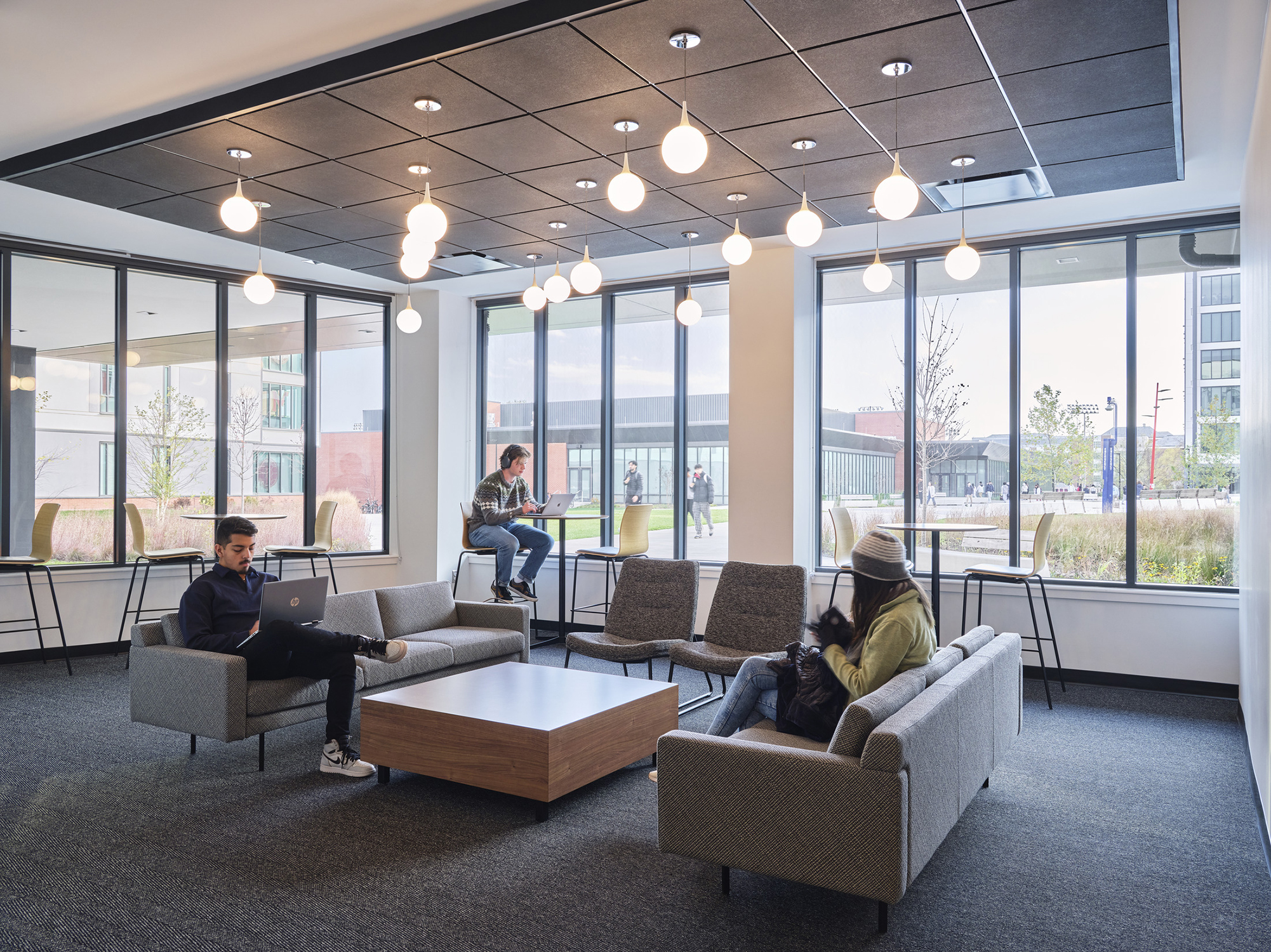
The halls are surrounded by a spacious outdoor plaza that combines hardscape and natural landscaping while addressing local stormwater management requirements. The courtyard is accessible from many directions, with centralized building entrances located at the same elevation on the plaza level. An elevator within the dining hall connects the plaza level to the street level at Stadium Drive.
