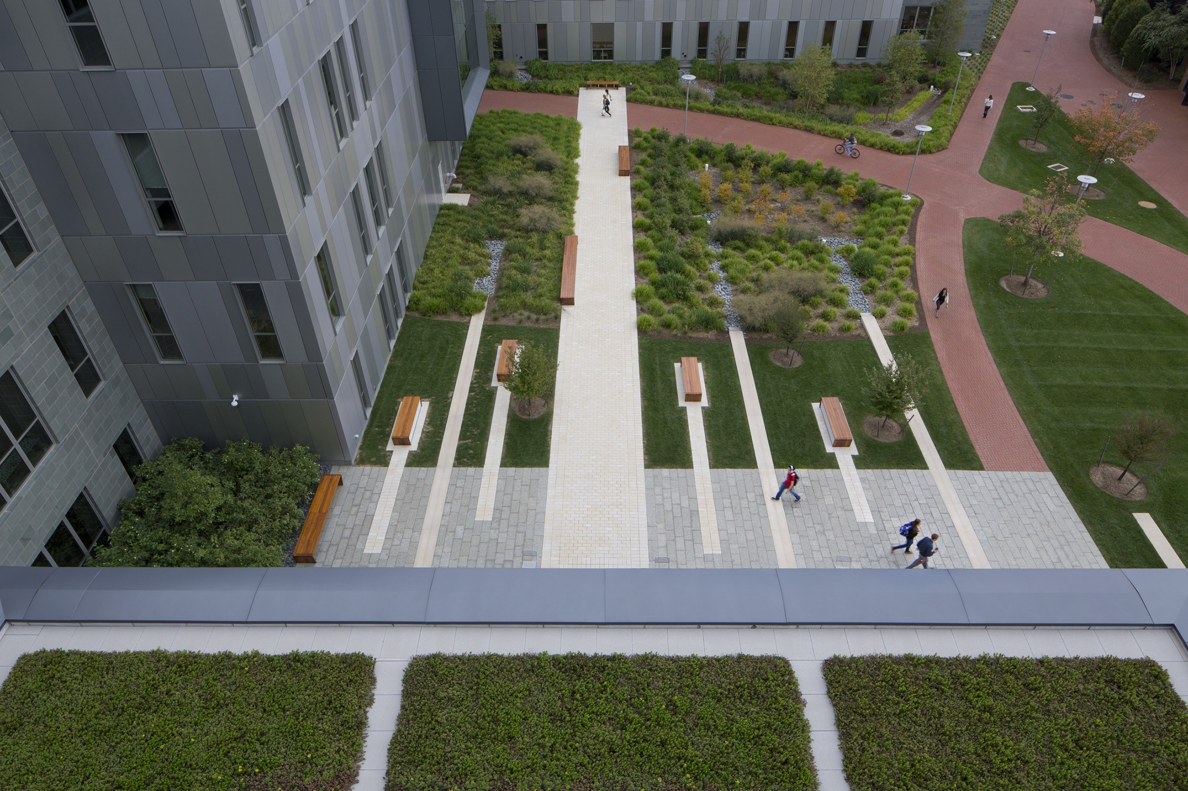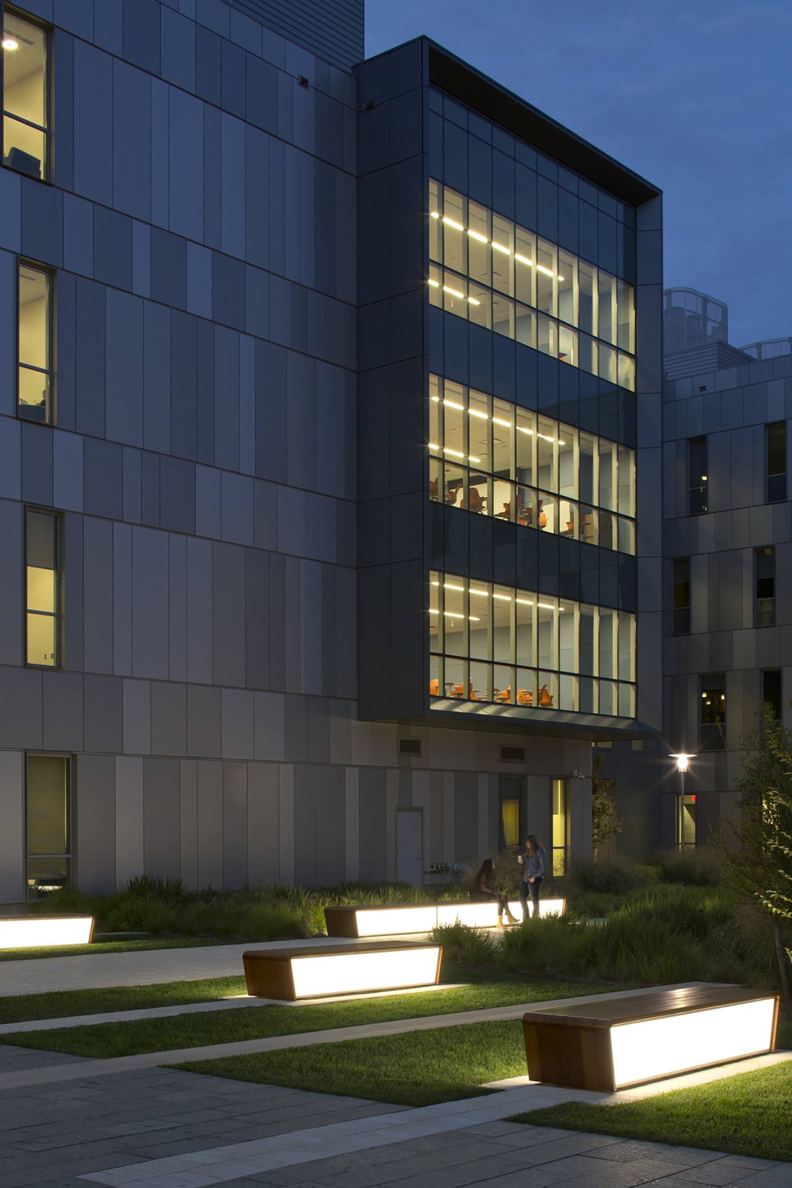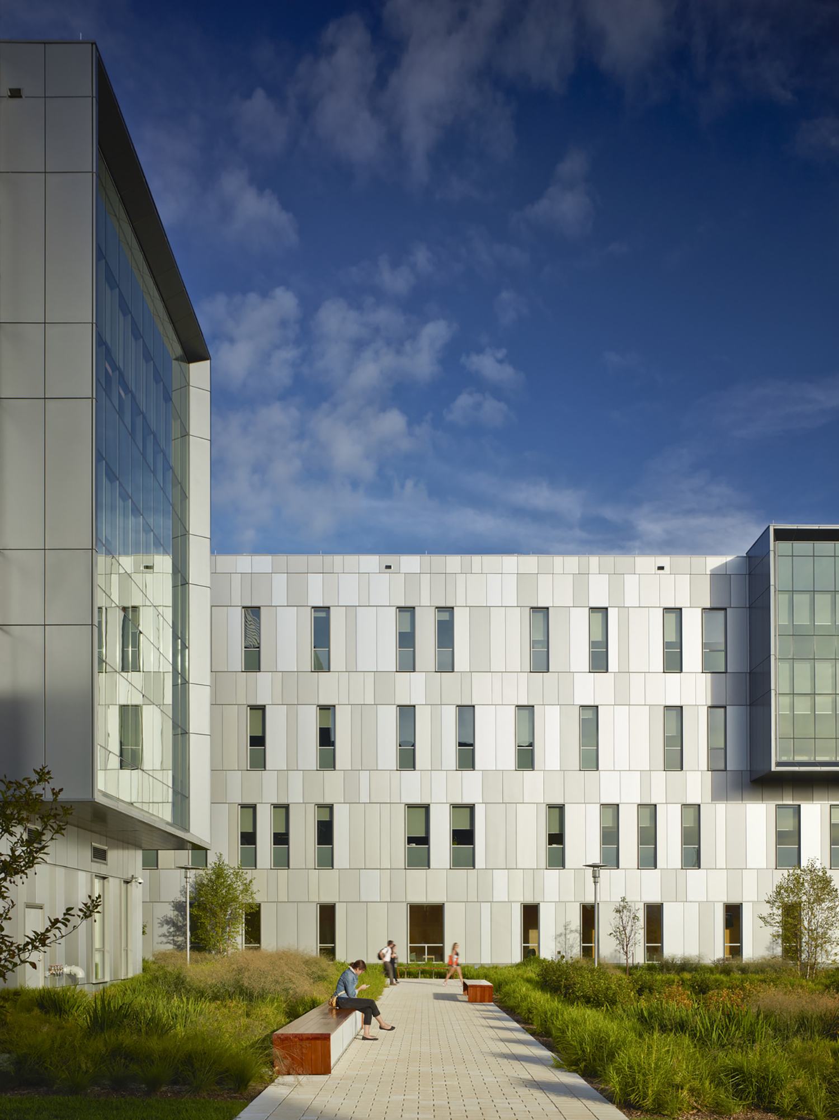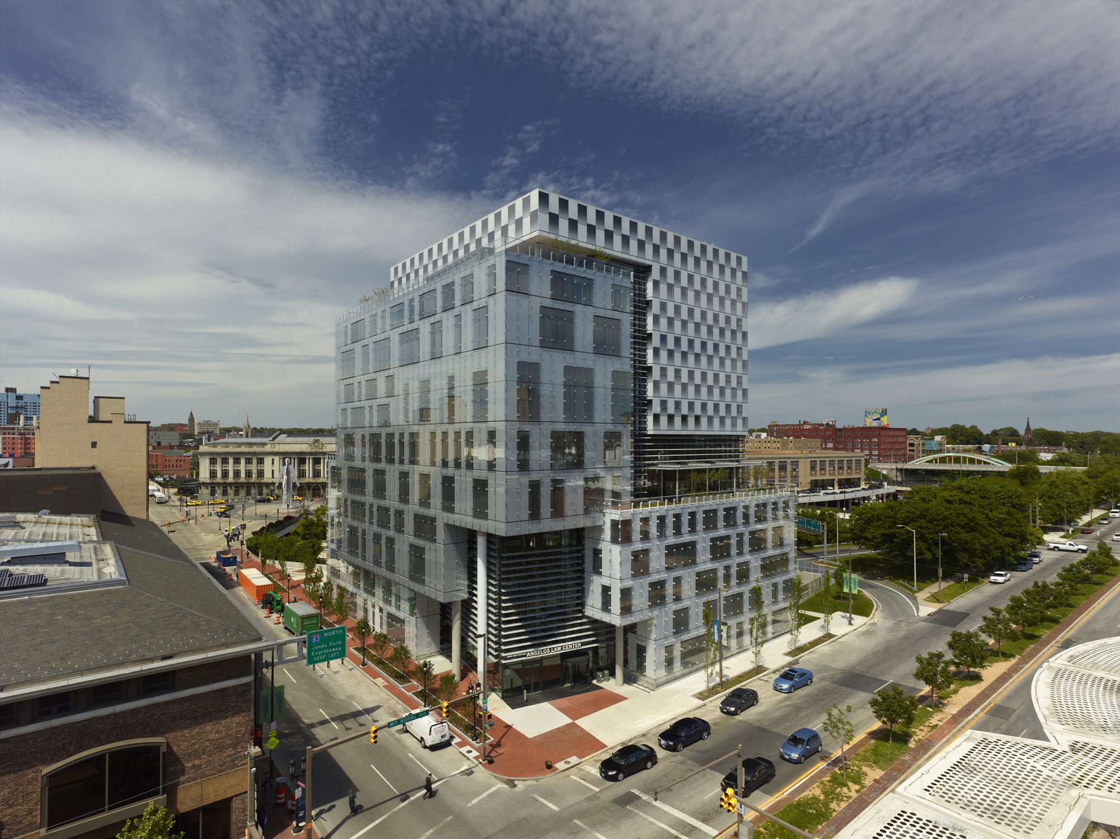This site uses cookies – More Information.
Interdisciplinary Science & Engineering Laboratory and Courtyard
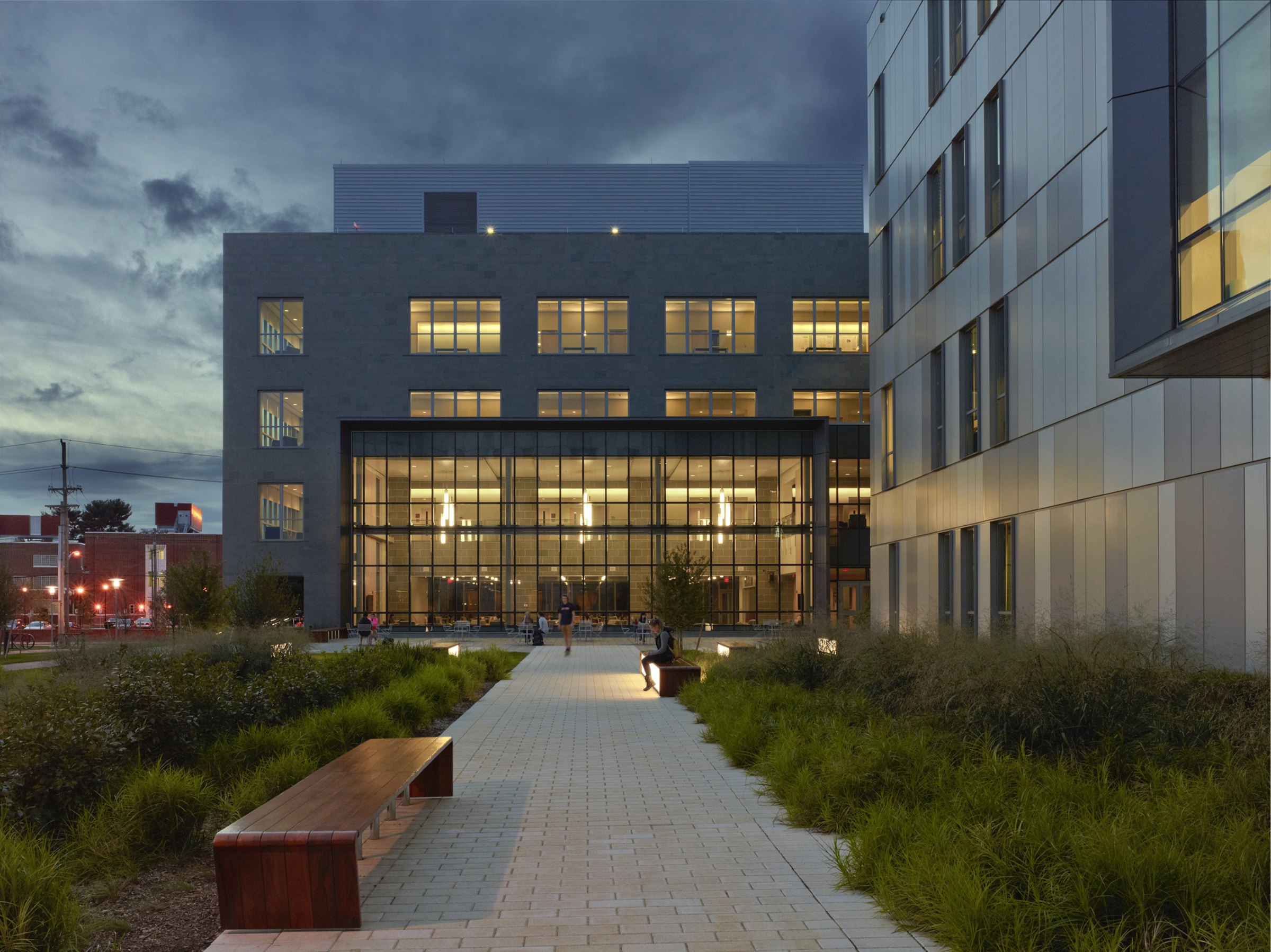
The University of Delaware Interdisciplinary Science and Engineering Laboratory (ISE Lab) is designed around the philosophy of integrated teaching, learning, and research. The 194,000 SF facility is intended to engage students and stimulate excitement about science and engineering for a new generation. The ISE Lab includes classrooms and teaching laboratories, state-of-the-art imaging and synthesis laboratories, a class 100/1000 clean room, spaces for open collaboration, and offices for university institutes related to energy and the environment.
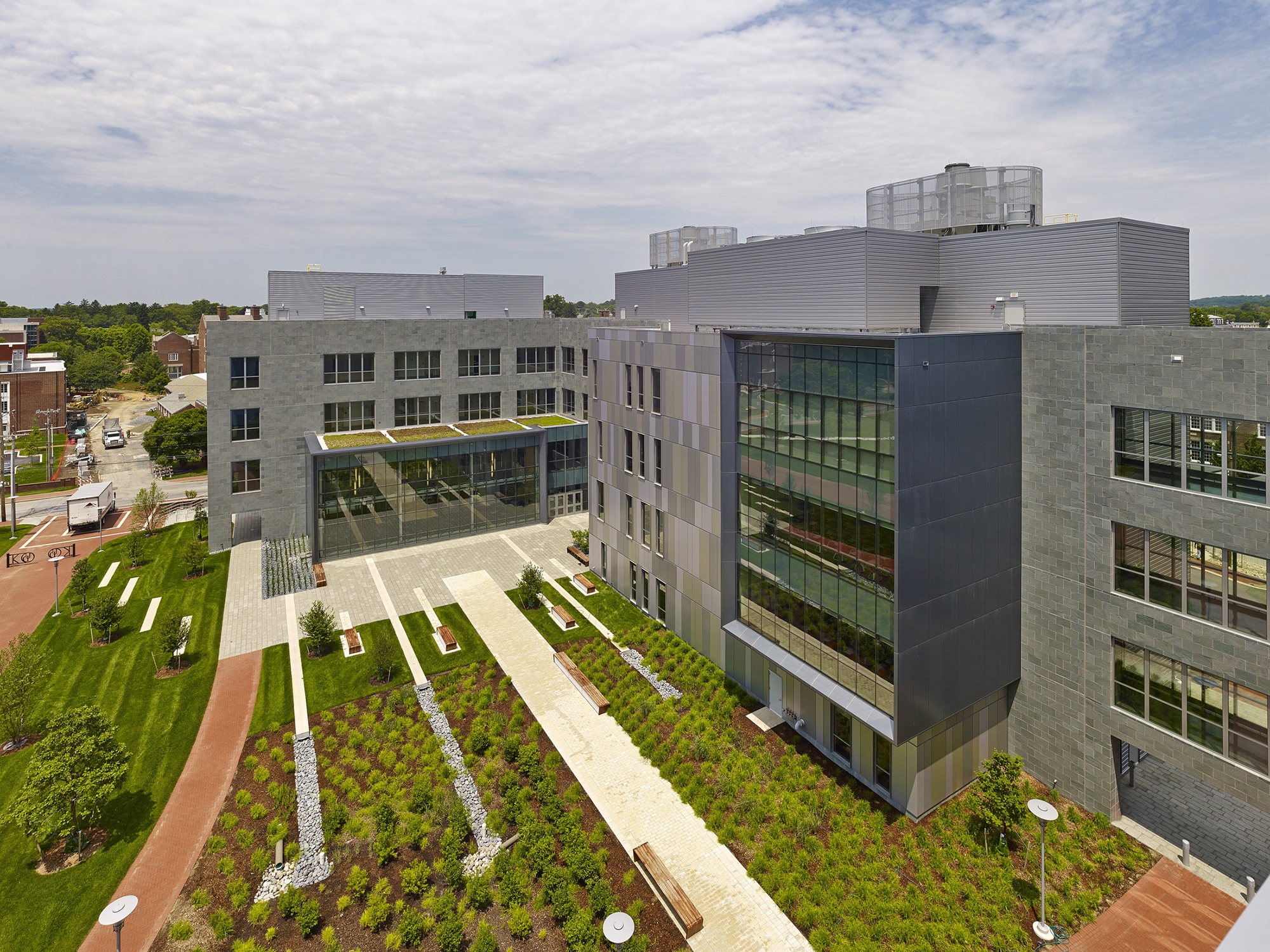
The building forms a horseshoe and frames a south–facing plaza. It combines instructional and research space while promoting pedestrian flow by implementing clear circulation patterns and an effective organization of important spaces. Designed to contribute to a vibrant streetscape, the building acts as a connector to the main campus core from the developing east campus.
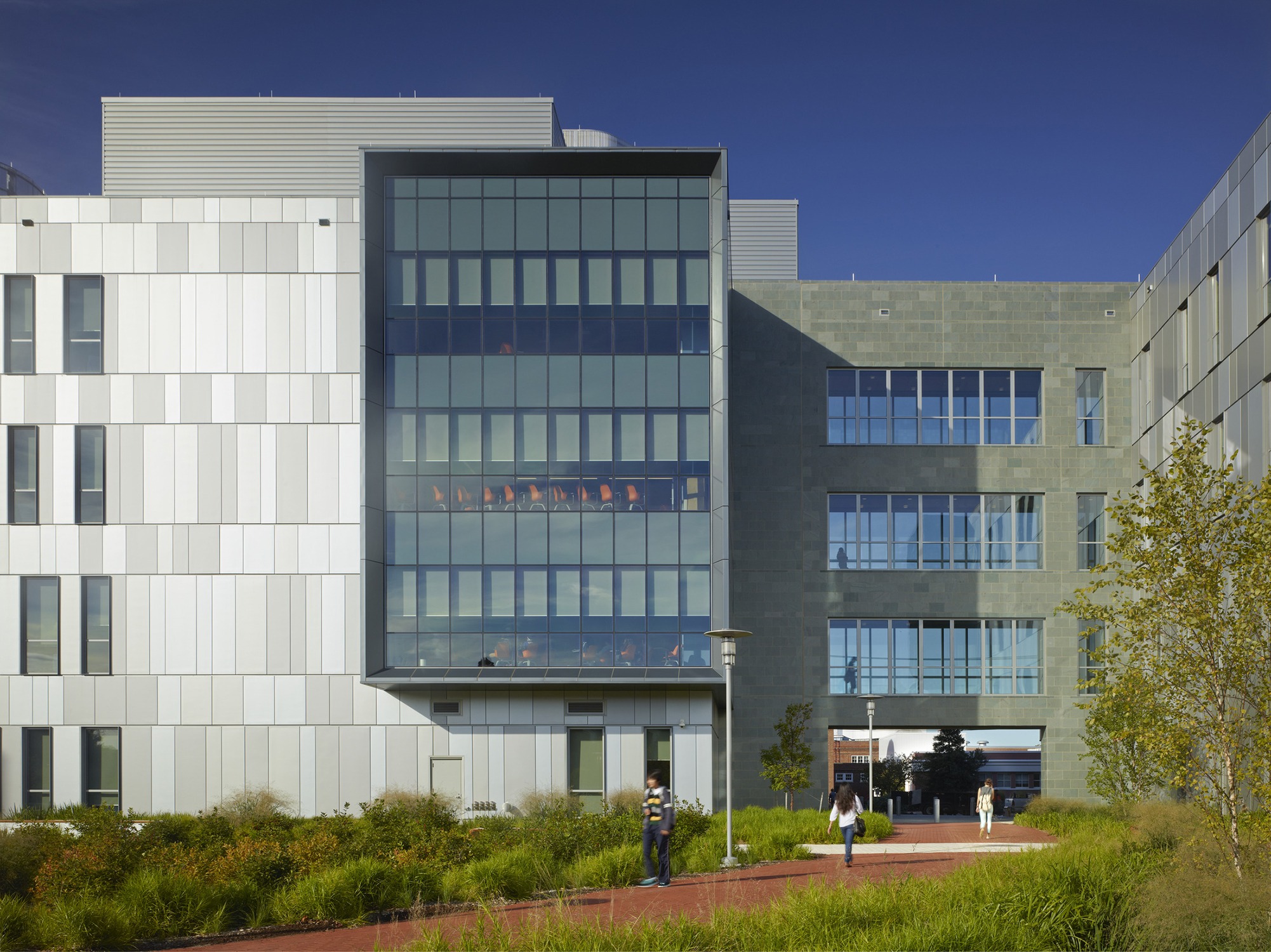
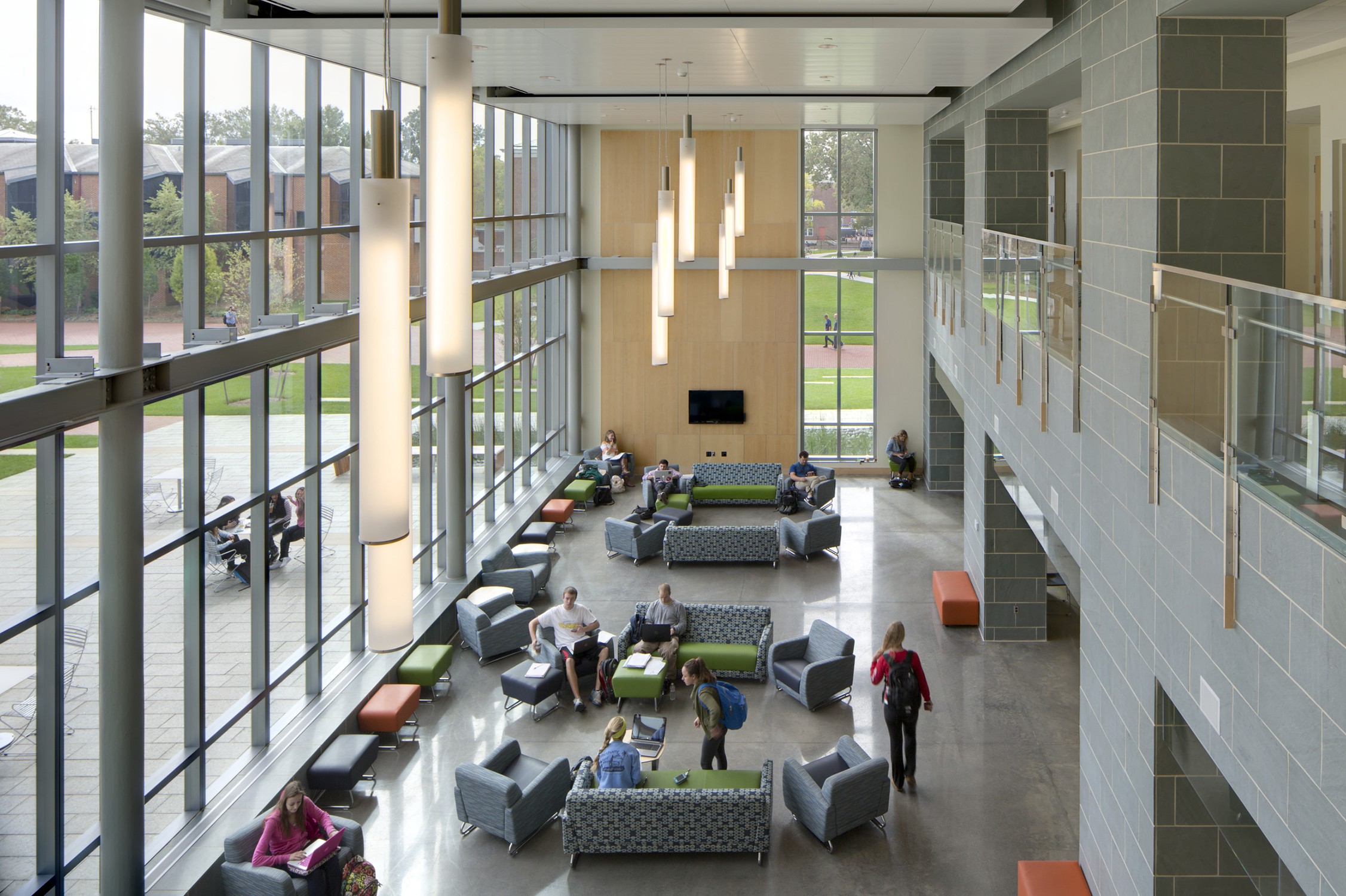
Strategically located to capture movement through the site, the building commons is a campus-wide destination for students, faculty, and staff to congregate, collaborate, and study. Natural light in the lobby provides a visible connection to the outside.
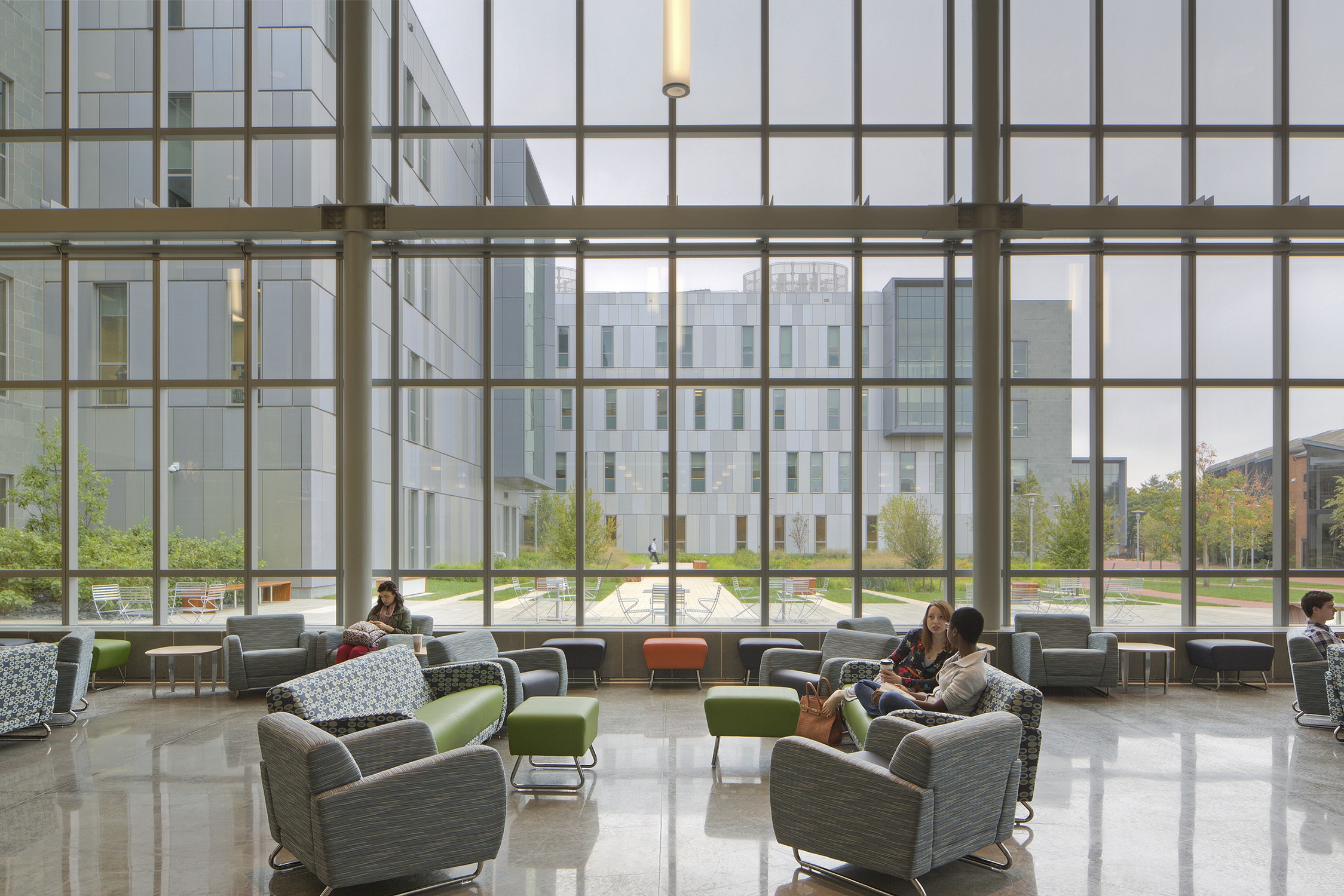
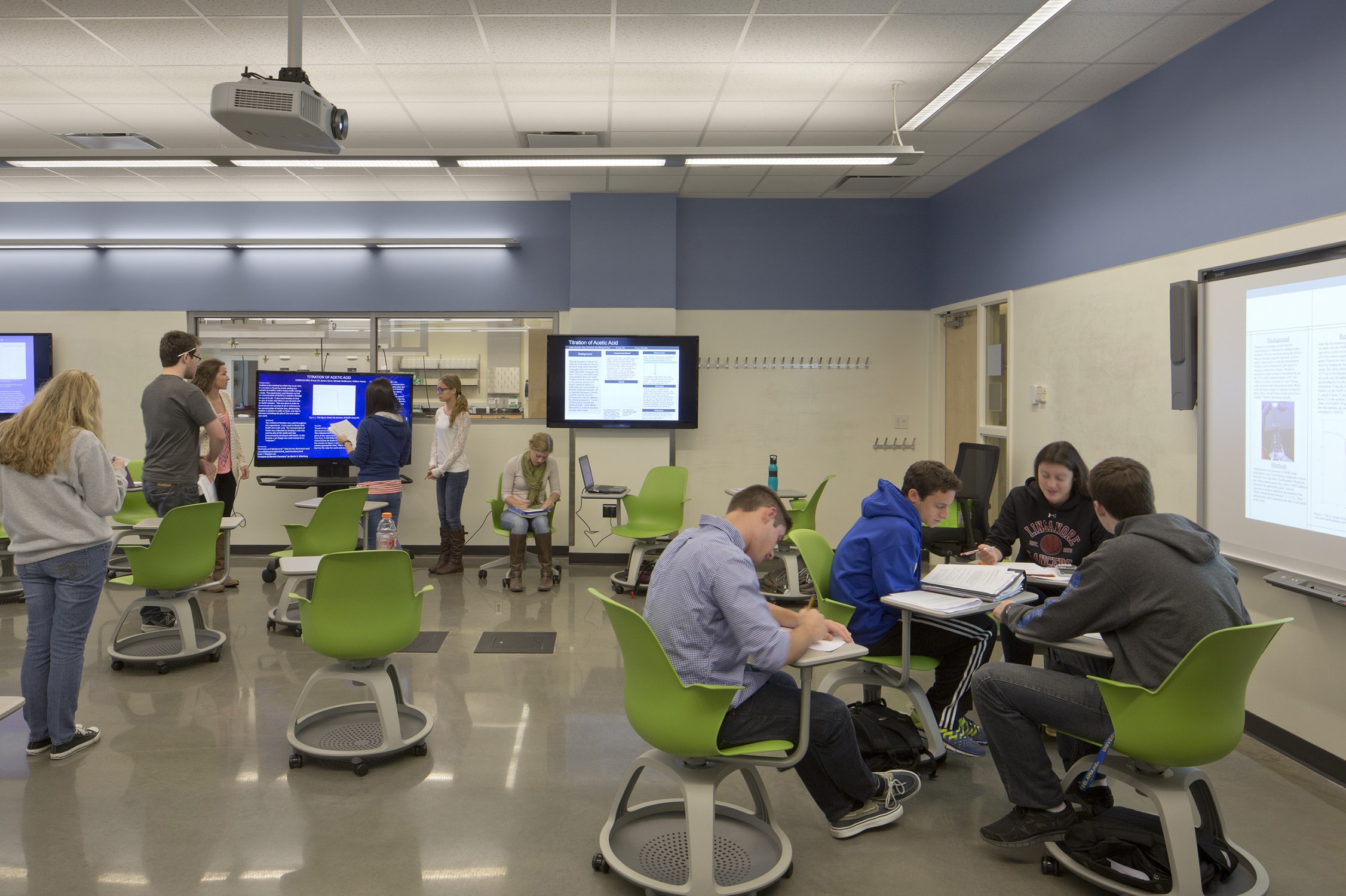
The teaching wing houses Problem-Based Learning (PBL) classrooms which are physically and visually connected to flexible instructional labs and create a continuous learning environment. Easily adaptable to pedagogical changes, the technology–rich lab-classroom modules provide movable furniture and writable wall surfaces to stimulate active problem–solving amongst the students. This flexible arrangement also accommodates future curriculum growth and refinement.


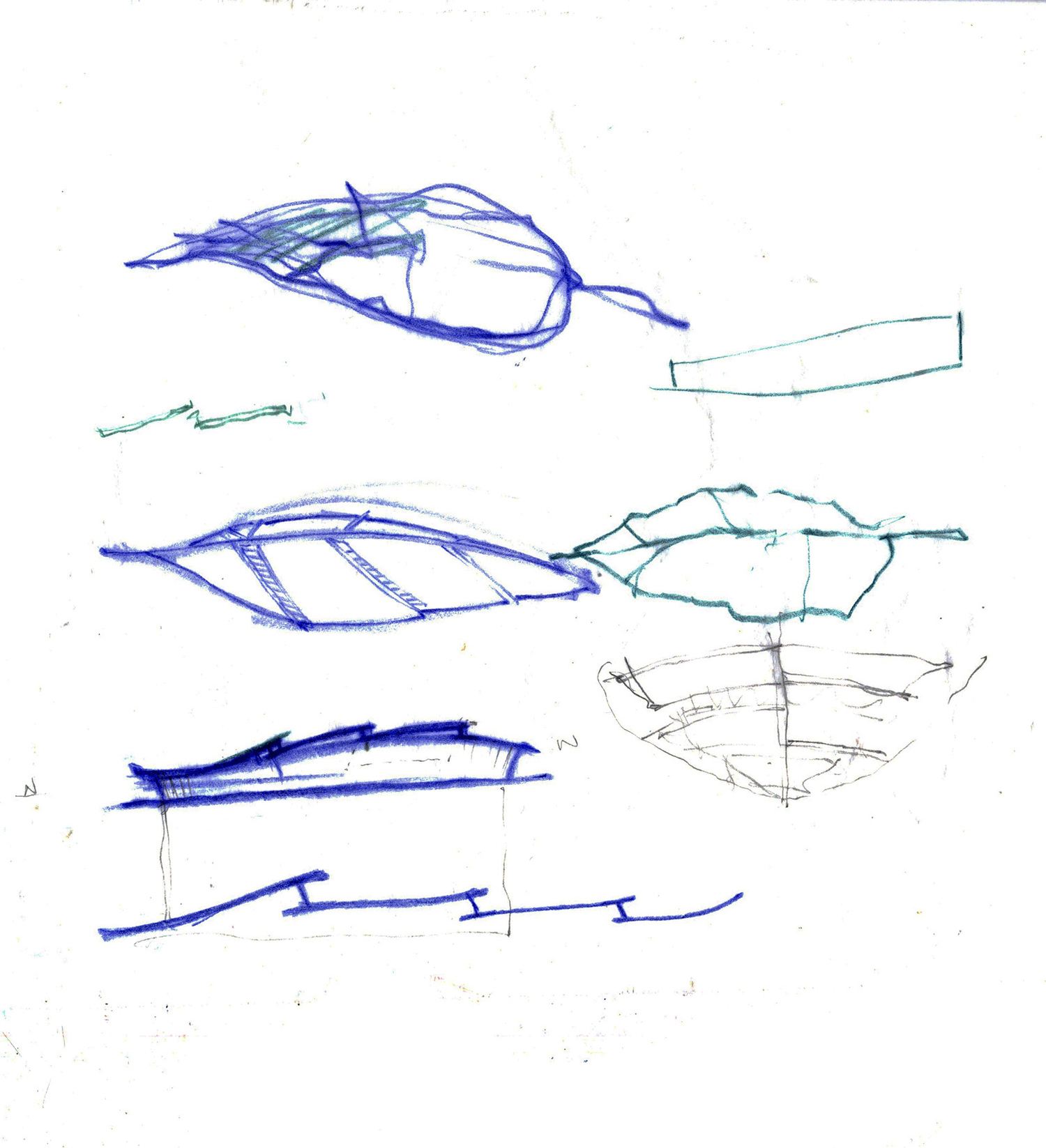
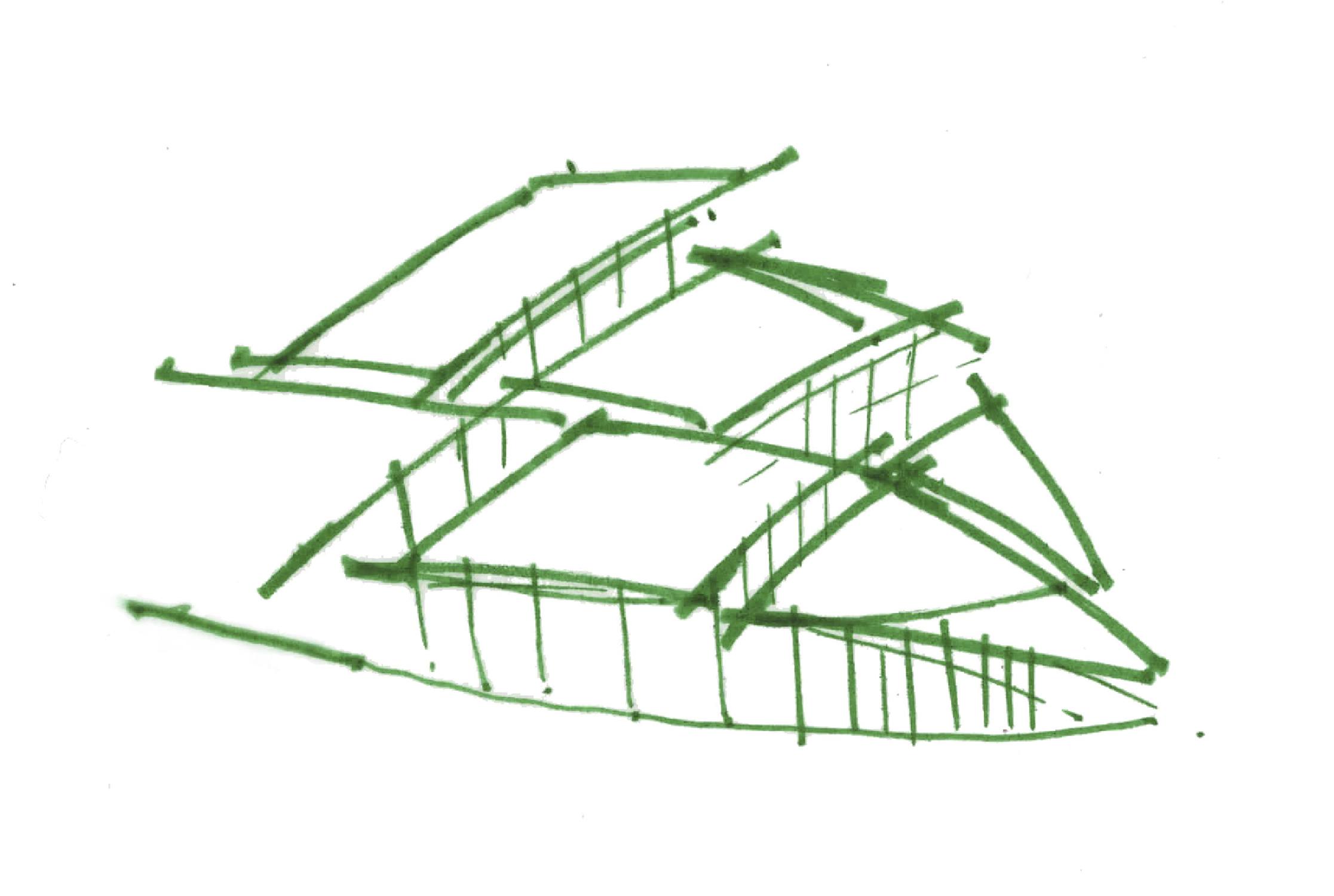
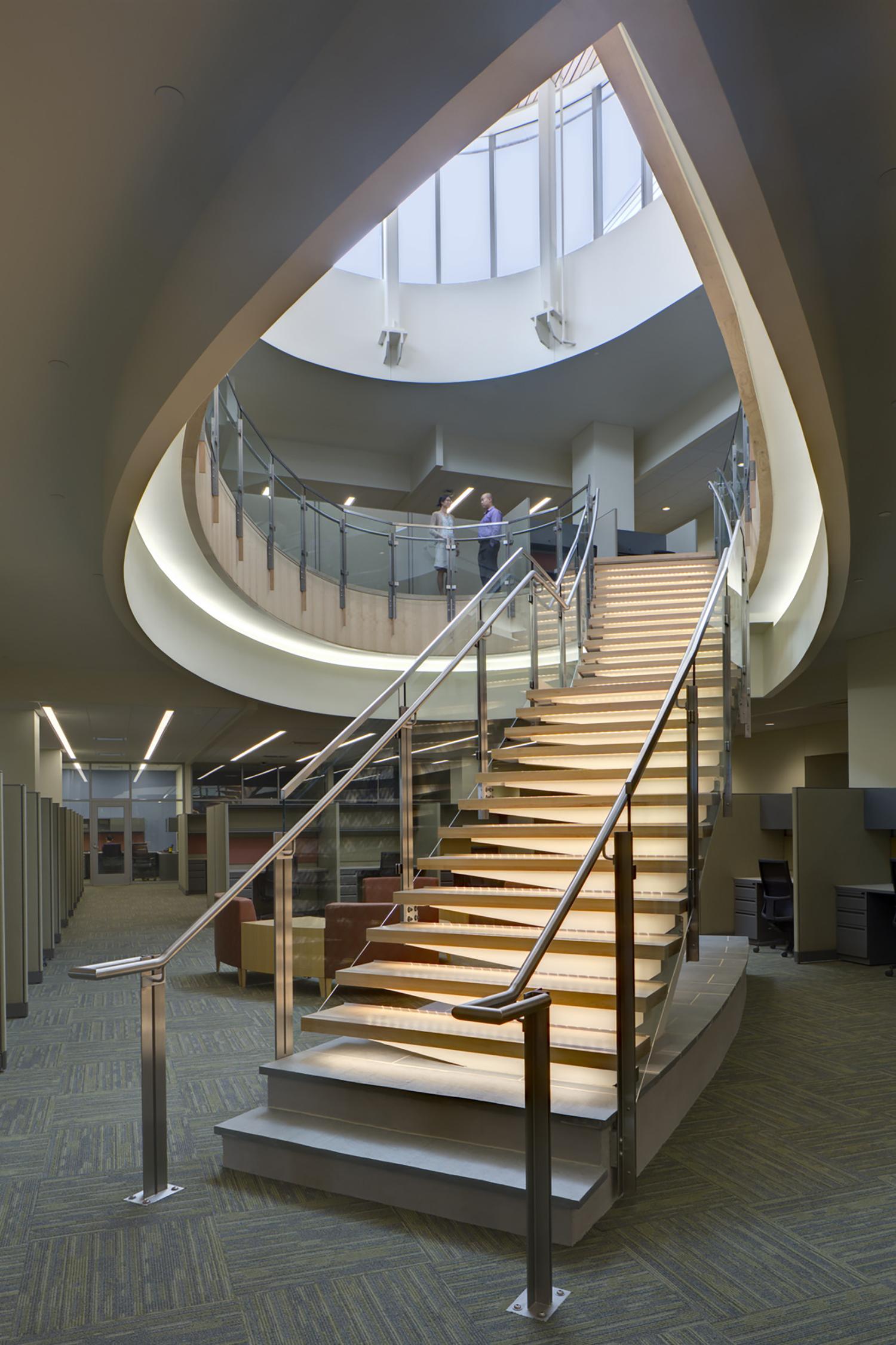
The post-doctorate and graduate student work areas occupy the center of a large floor plate with limited opportunities for views out and direct sunlight. A double-height space allows sunlight to flood the interior while the stair provides an elegant link between floors. Based on the form of a leaf, it reflects the research occurring in the building for the institutes of energy and the environment. To further amplify the idea, photovoltaic panels are placed on top of the clerestory roof and provide power to the building.
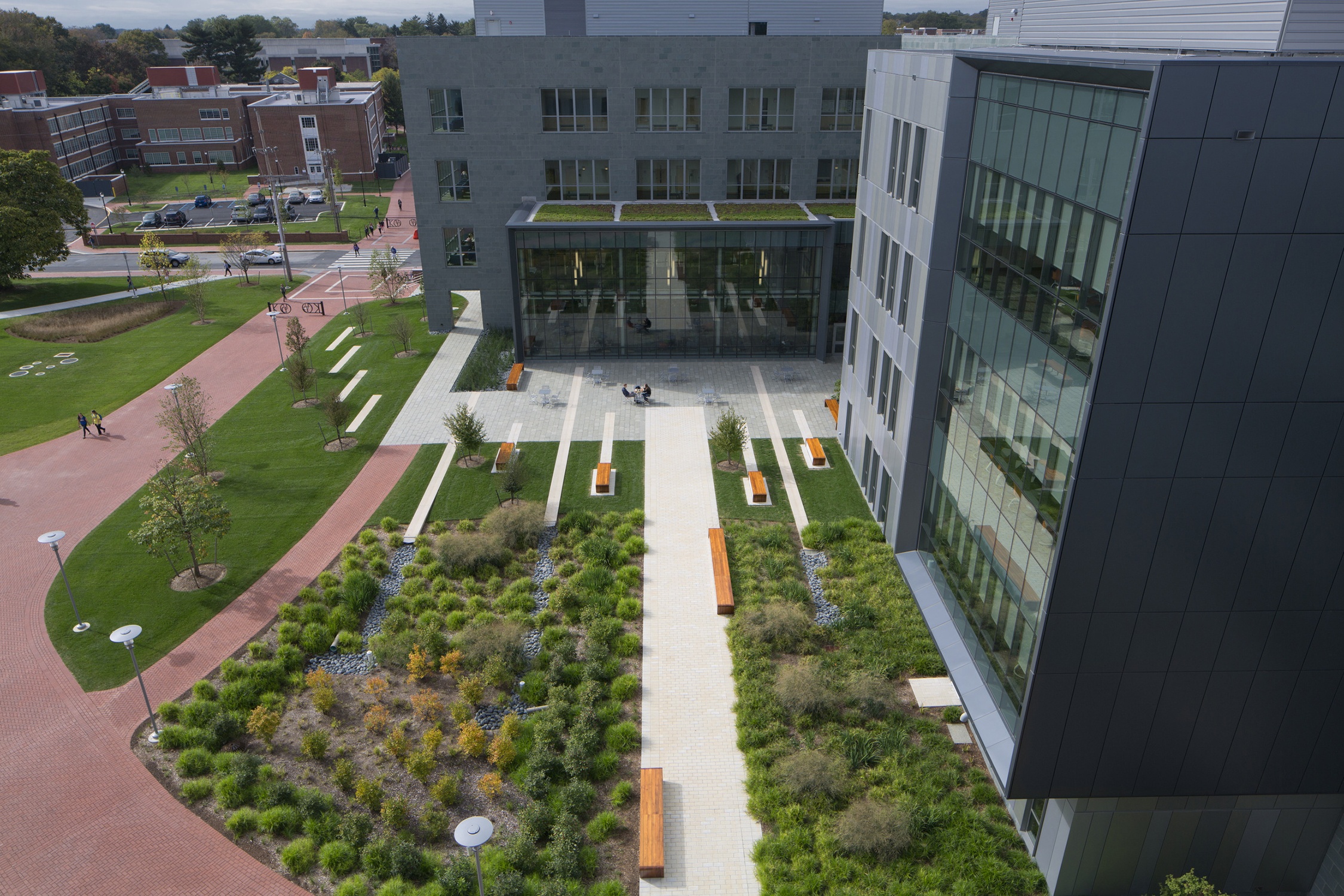
Landscape Architecture
The landscape creates a threshold into the new science precinct while providing gathering spaces in the spirit of interdisciplinary collaboration. The hardscape design incorporates a rich material palette (brick, granite and precast) that is respectful of the predominately brick campus vernacular. The courtyard includes custom internally illuminated wood benches that provide a unique and welcoming atmosphere for collaboration and socialization during the evening hours.
The stormwater infrastructure is articulated carefully throughout, with custom precast concrete rills, stormwater planters, and lushly planted bioretention gardens. The south facing courtyard highlights several methods of water conveyance and infiltration that also acts as a teaching tool. Roof runoff is collected on-site through a series of best management practices: green roofs, rain gardens, bioretention facilities, daylighting roof leaders onto splash blocks, and collection of sheet flow in runnels. Native plantings for the bioretention areas were selected based on their ability to infiltrate rainwater as well as create an ecosystem within the courtyard space that aid in the collective teaching experience within the building.
