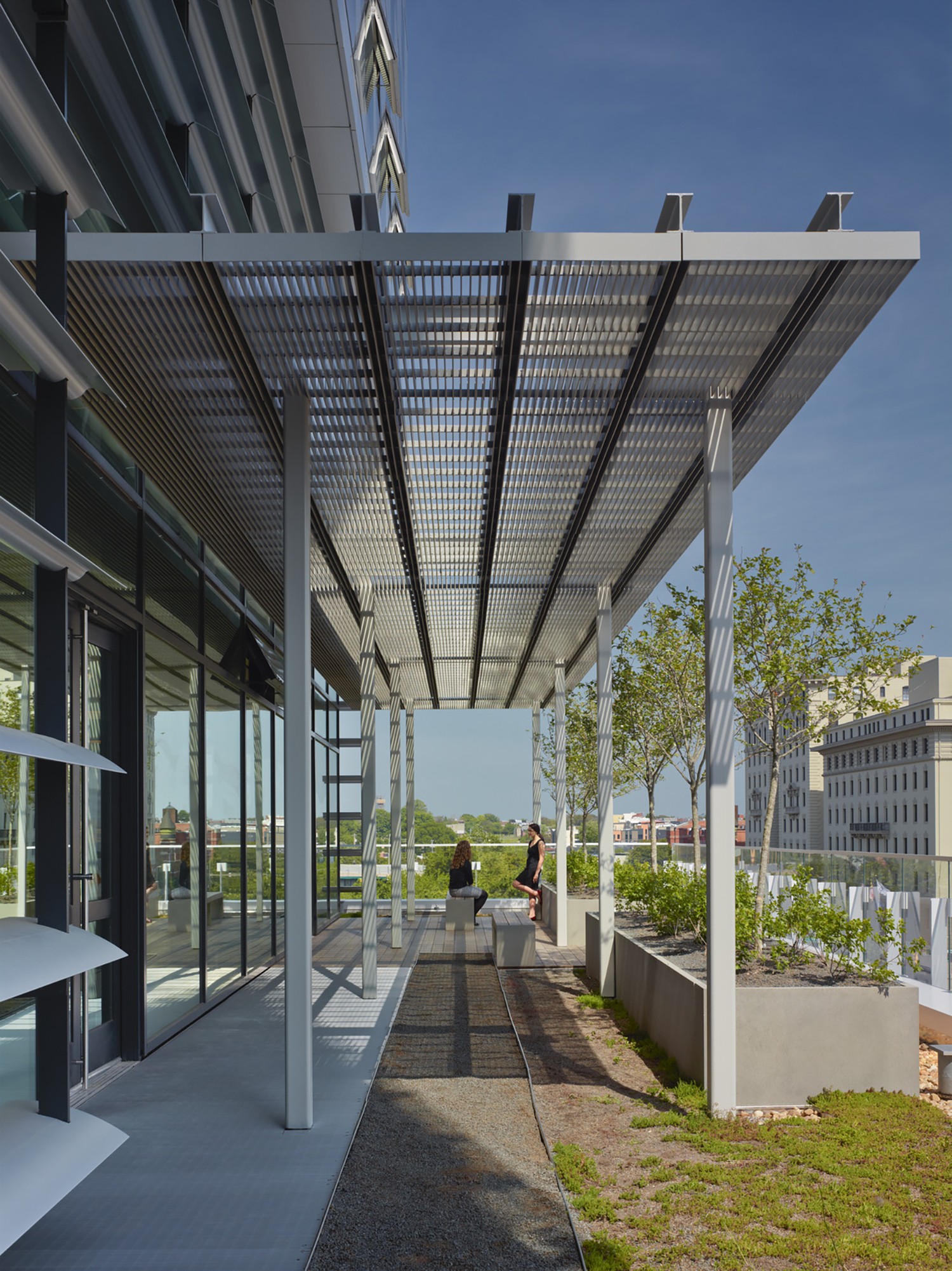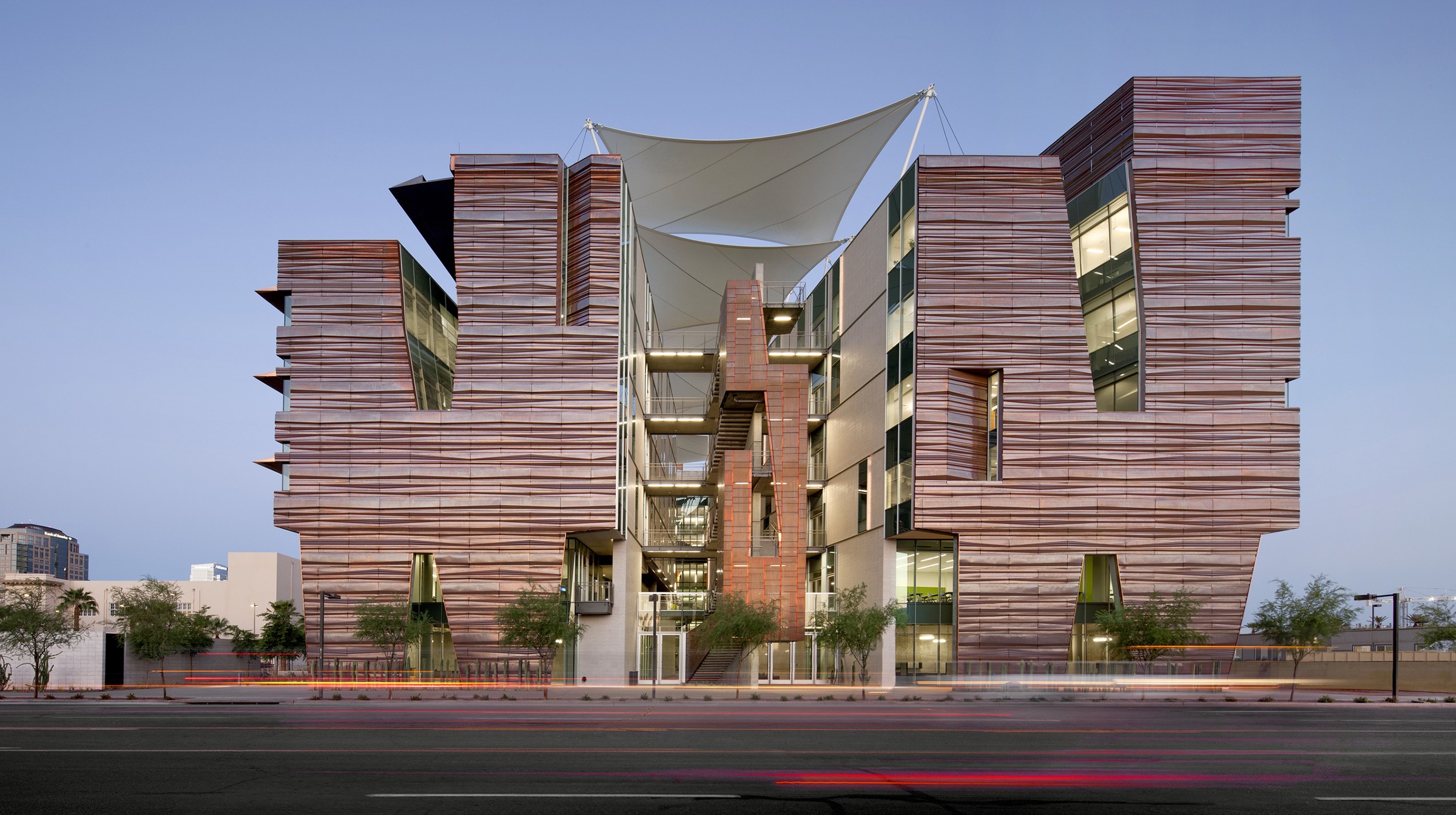This site uses cookies – More Information.
John and Frances Angelos Law Center
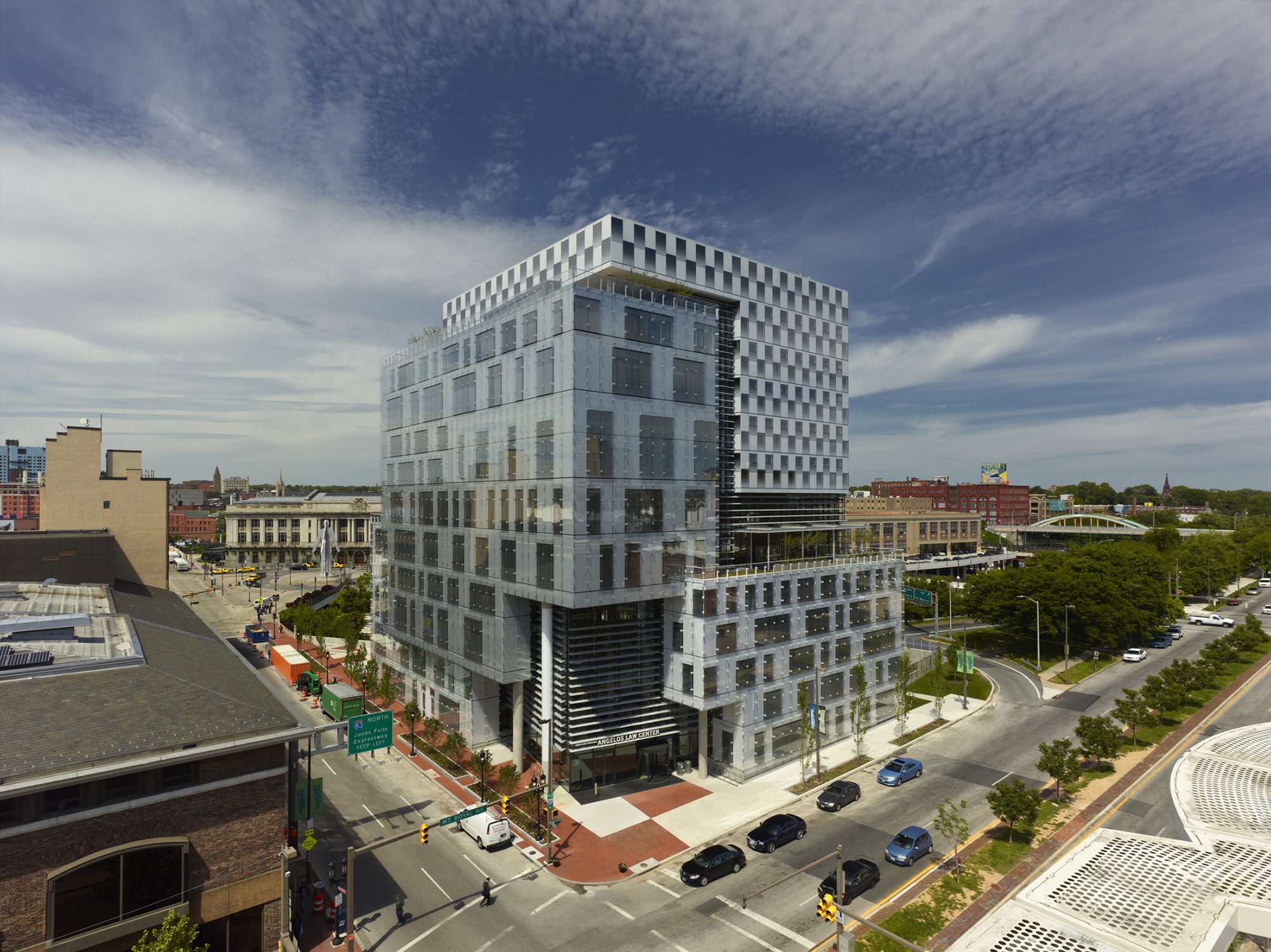
The John and Frances Angelos Law Center replaces a 1980s law school, uniting classrooms, faculty offices, administrative space, and a law library under a single roof for the first time in the school’s history. The state-of-the-art facility responds to increasing student enrollment and recent pedagogical changes in legal education with an environment that fosters collaboration. Design goals were to create a contemporary and sustainable building. Dynamic spaces, abundant natural light and views, outdoor terraces, interior plantings, and water features enhance the student experience. The building is the first LEED Platinum law school in the nation. The project was completed with Behnisch Architekten.
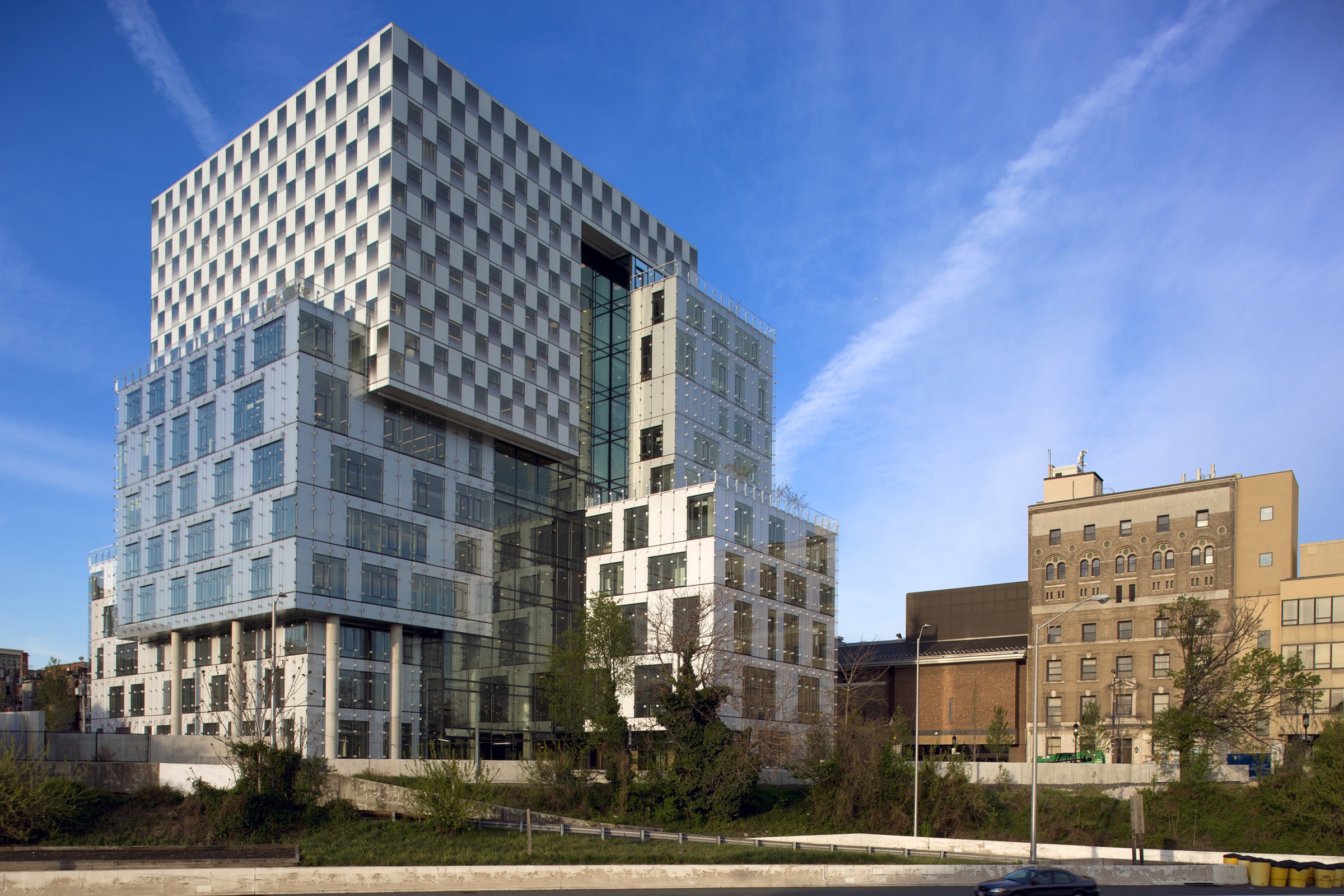
Built on a former parking lot, the building stands on a prominent urban site next to Baltimore’s Penn Station. This creates a highly visible threshold to the campus and the city while demonstrating the commitment of the university to ongoing redevelopment in Baltimore.
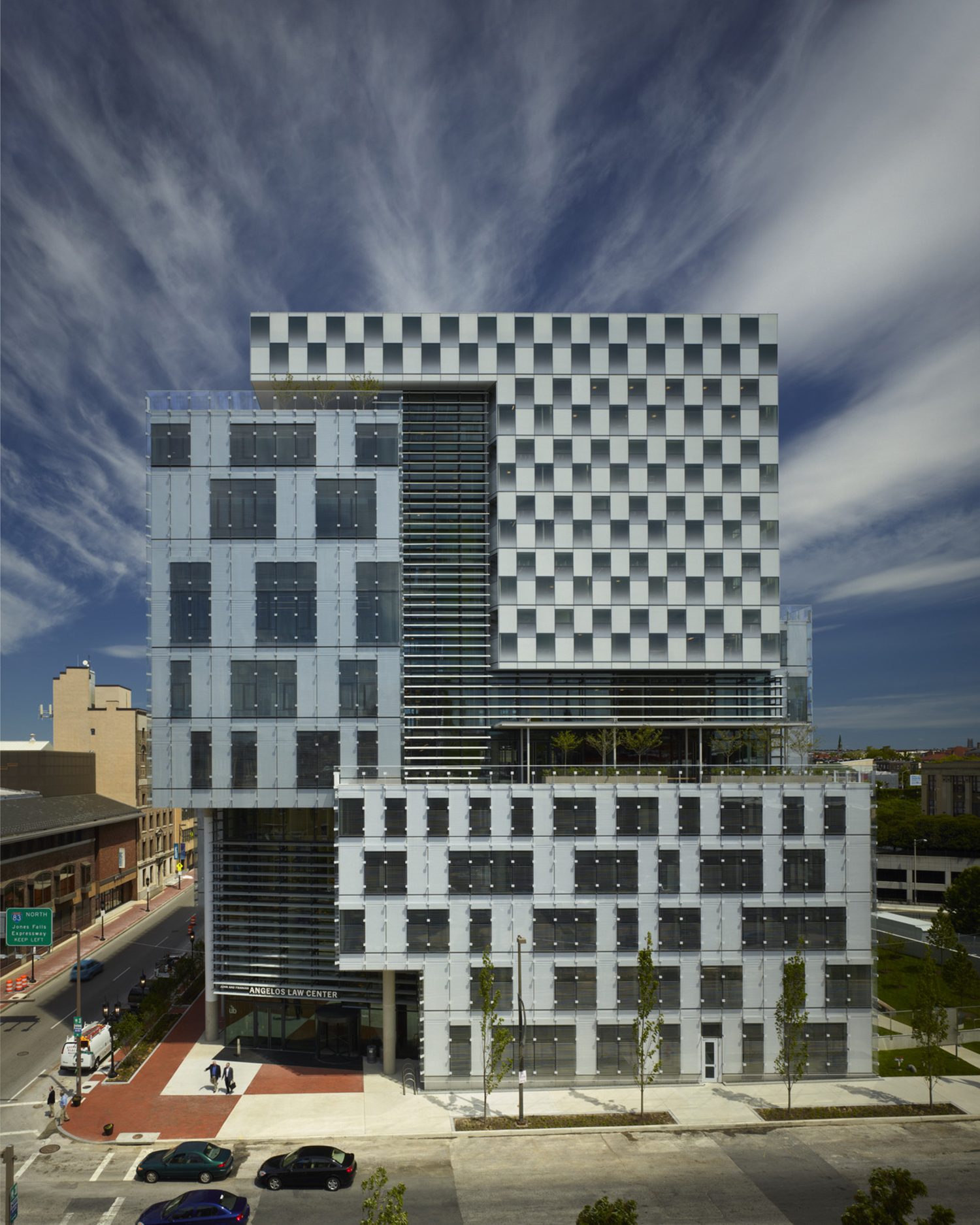

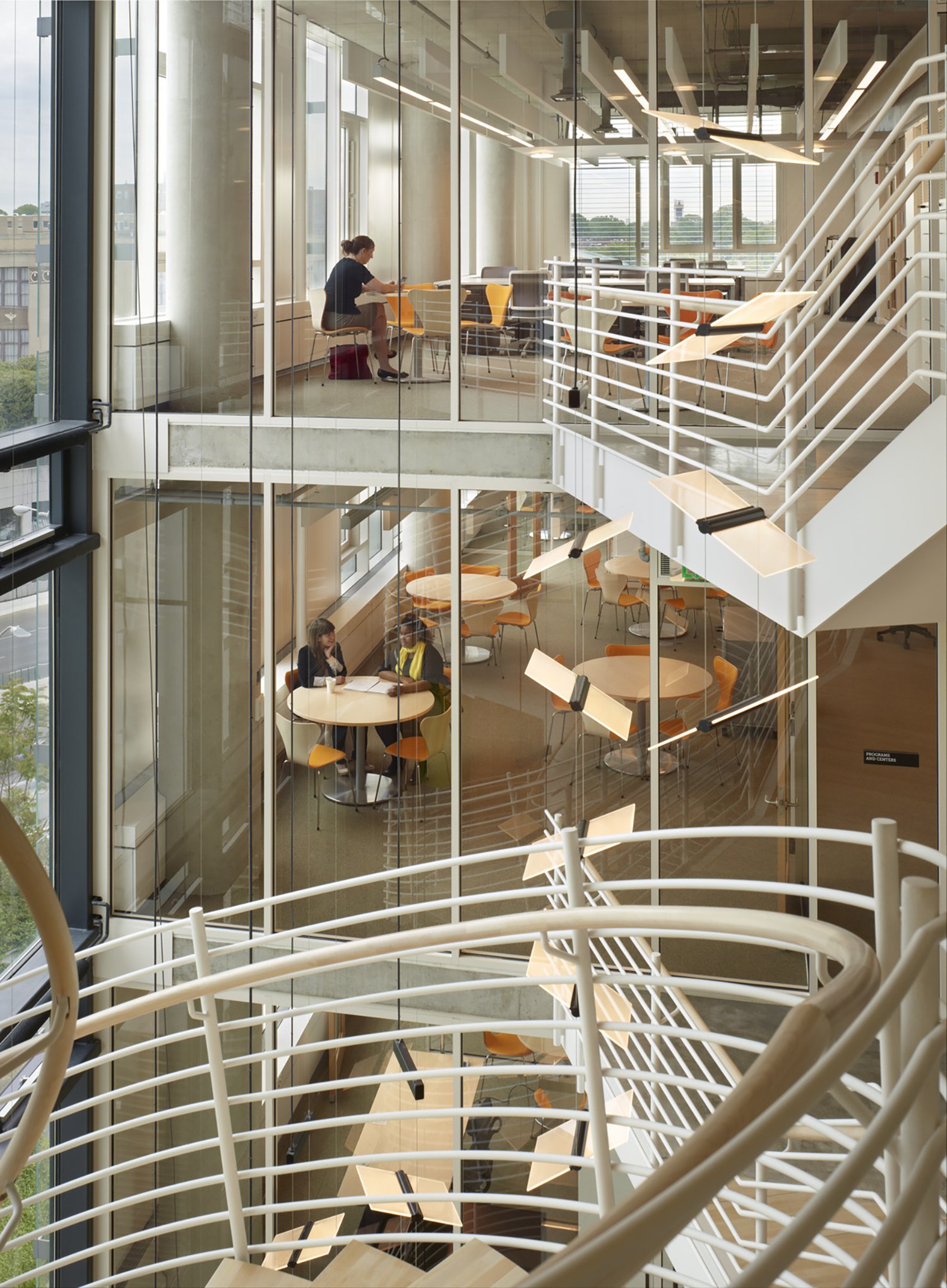
The contemporary design marks a clear departure from typical campus structures and raises the bar for future buildings on campus. The architecture simultaneously opens to the city through glass-and-metal curtain walls and to users through an atrium featuring interior glass partitions.
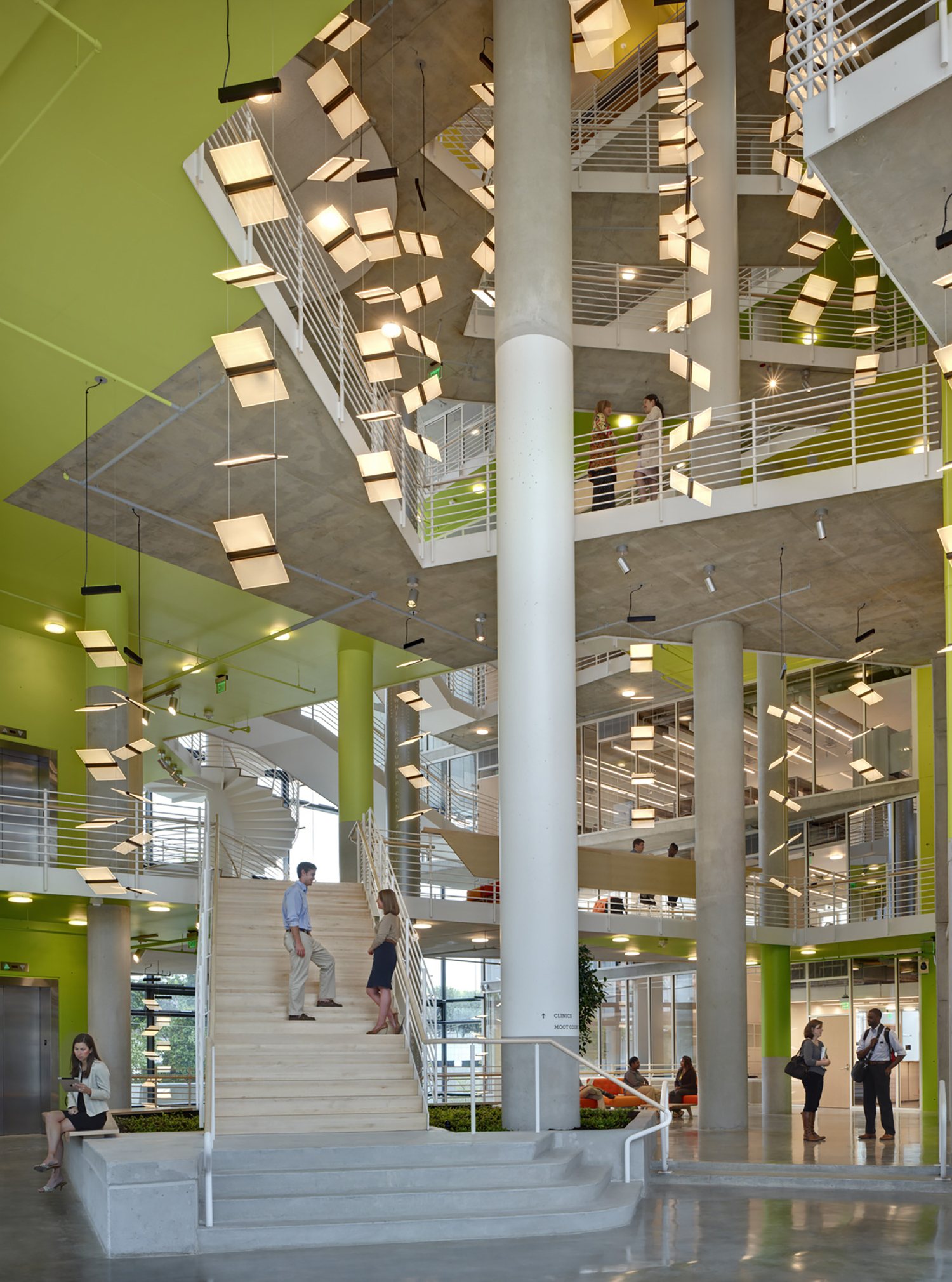
The atrium features a network of stairs, ramps, and walkways to promote circulation between levels and work areas. Meeting points along these routes encourage chance interactions between students, faculty, and administration. In addition to its function as the connective tissue between program spaces, the atrium also captures the lobby, two coffee bars, and informal work and meeting spaces. The atrium is critical to both the technical performance of the building and to furthering the social and pedagogical goals of the law school.
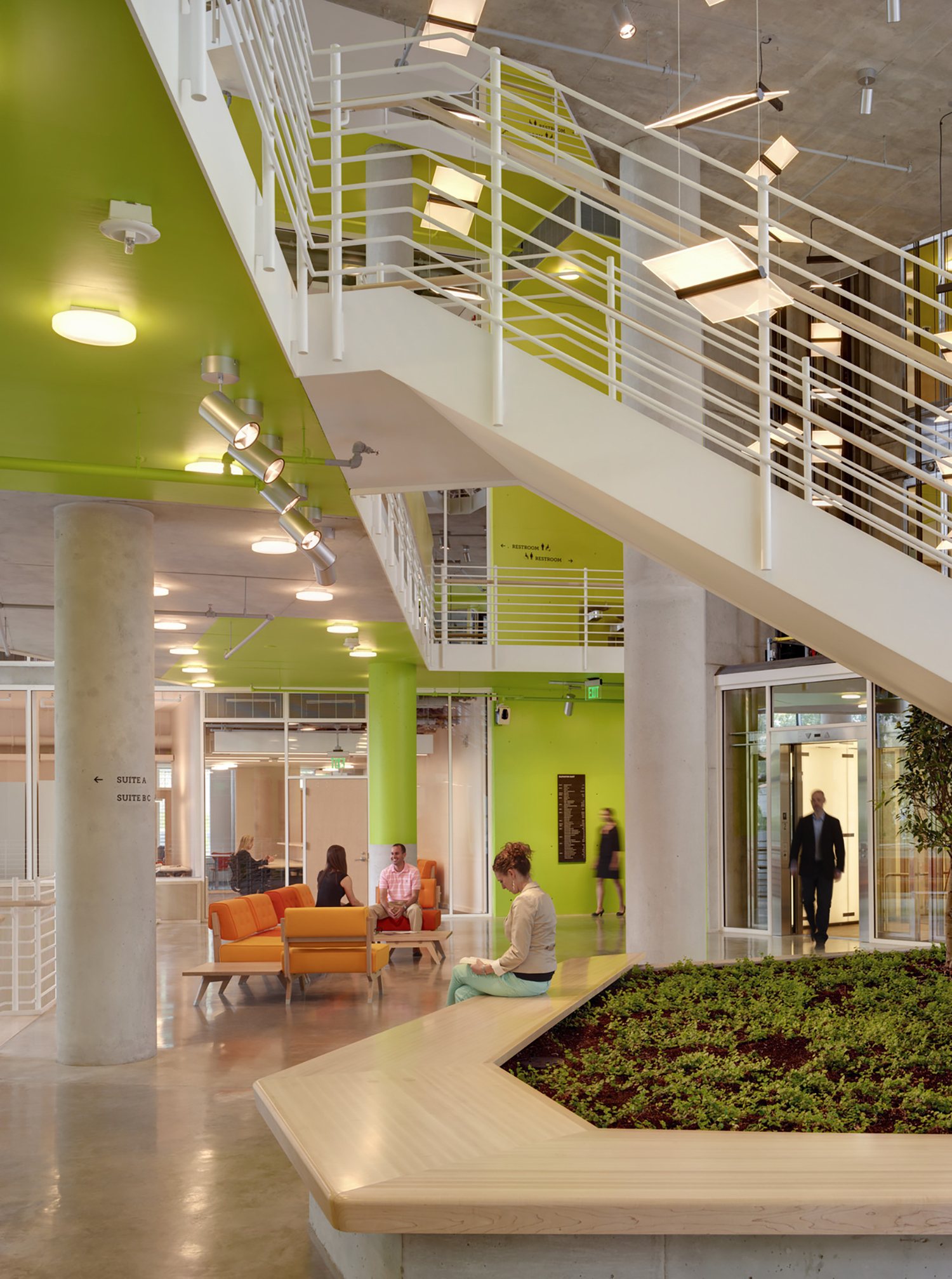
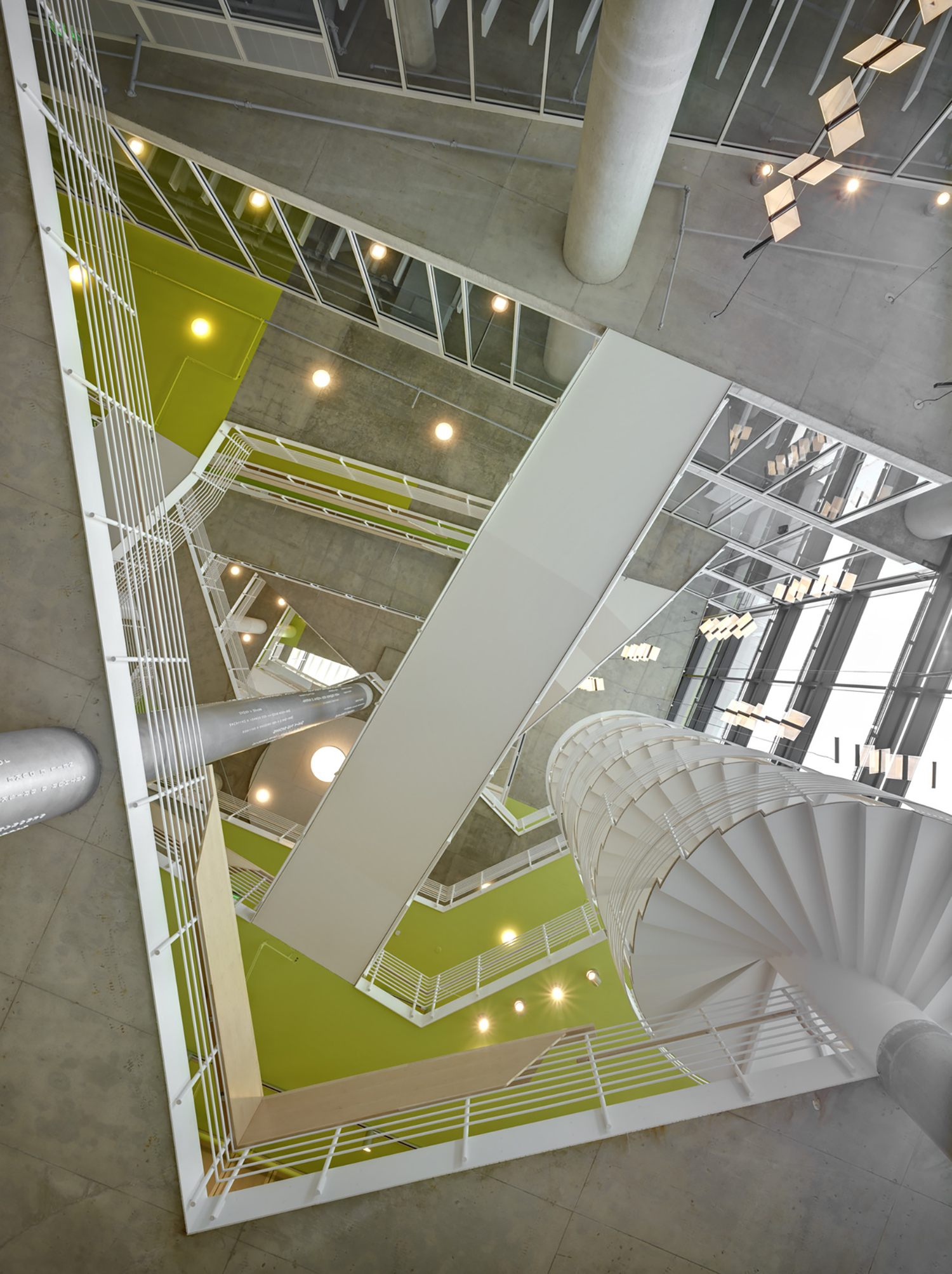
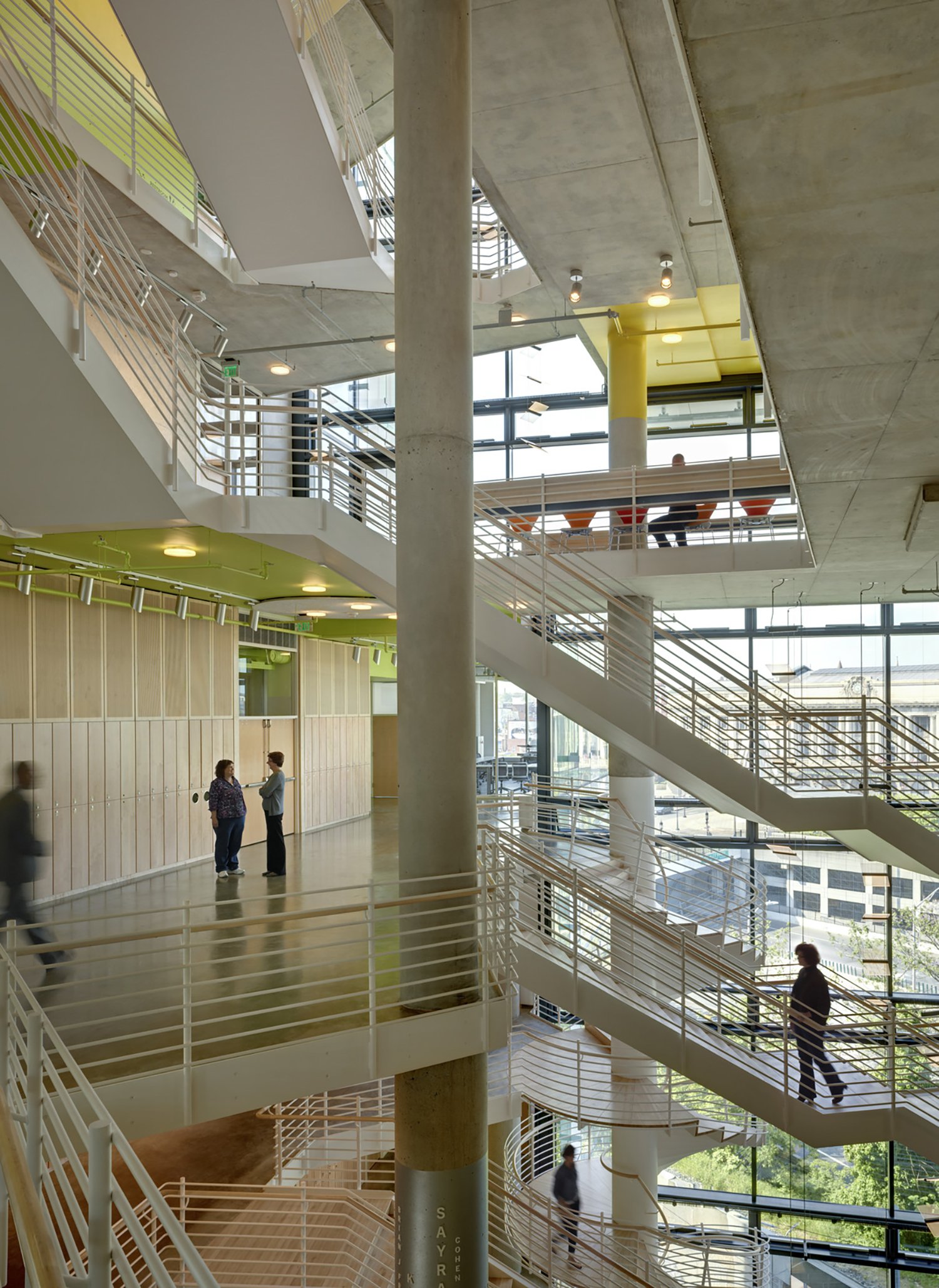
The height of each level is dependent on the specific program of that floor. Alternating floors of classrooms and offices create a dynamic building section in which views from one side of the atrium to the other connect over multiple floors. The cores serve as a primary wayfinding element in the building. Colors are used to code the different functions and to support orientation in the atrium: three different shades of green are used to denote the administration suites, faculty suites and classrooms; two different tones of yellow indicate the more public spaces such as the library and moot court room.
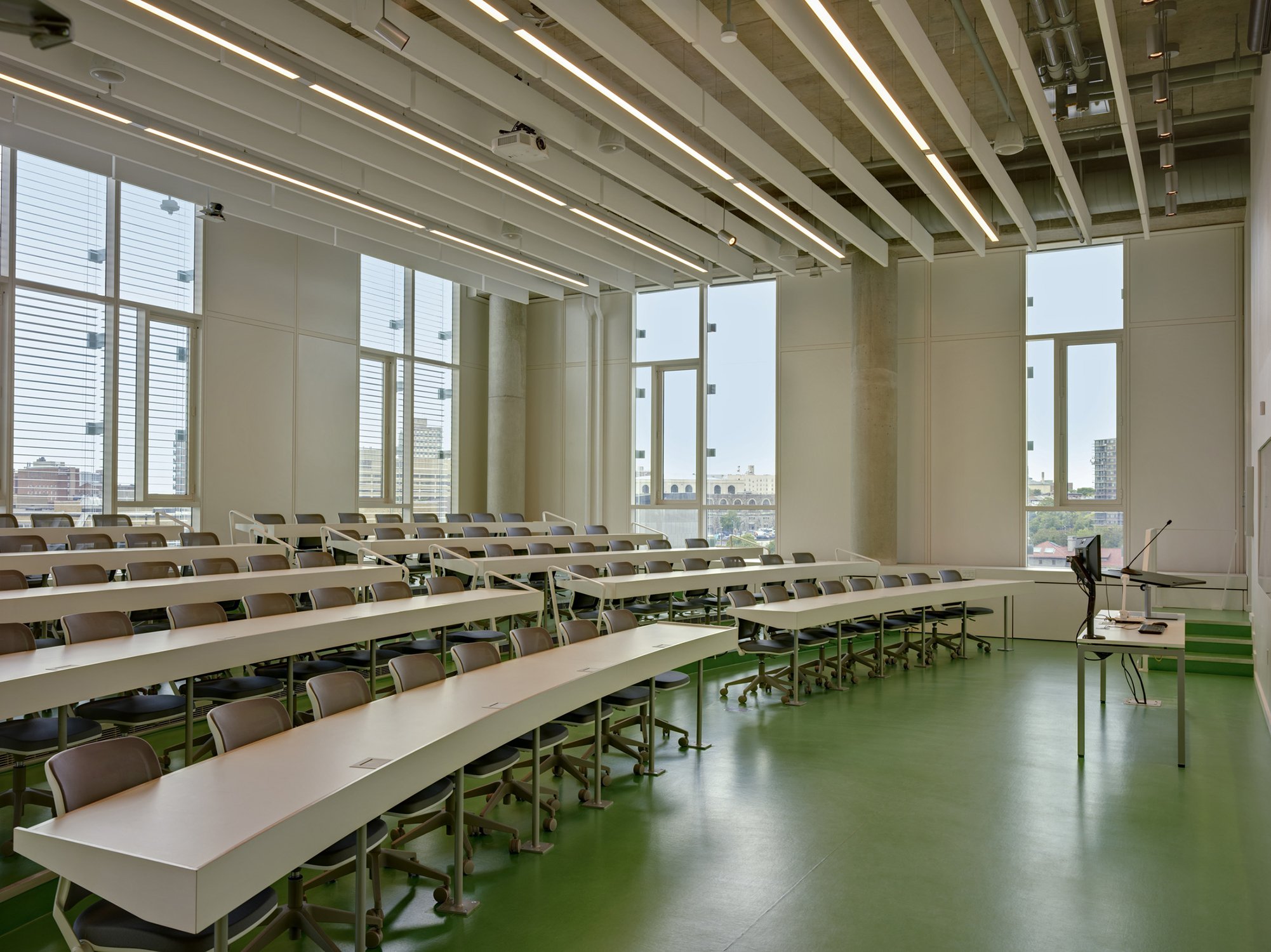

As a signatory to the American College and University Presidents’ Climate commitment, the Law Center presented the first large-scale opportunity to demonstrate the depth of this commitment. The building is designed to reduce energy consumption by 43 percent and water use by 56 percent from baseline standards. Innovative, active-slab heating and cooling, natural ventilation, capture of daylight and water, and recycled materials meet sustainability goals. Customized, high-performance glass walls boost energy savings; green roofs reduce stormwater run-off and creates habitat; and LEDs and photocell technology adjust automatically to daylight levels. A comprehensive analysis of the Baltimore climate, together with energy and daylight simulations, influenced building orientation, window placement, and HVAC design. Each building system was examined for its potential to contribute to energy and water savings, and a life-cycle cost analysis was performed to determine budget impacts. The studies led to an innovative, thermo-active indoor climate system based on the thermal mass of the concrete structure. This choice had aesthetic implications since the majority of ceilings needed to remain as exposed, cast-in-place concrete slabs. By using fly ash for the cementing agent instead of Portland cement, 1.7 million pounds of carbon dioxide emissions were avoided.
