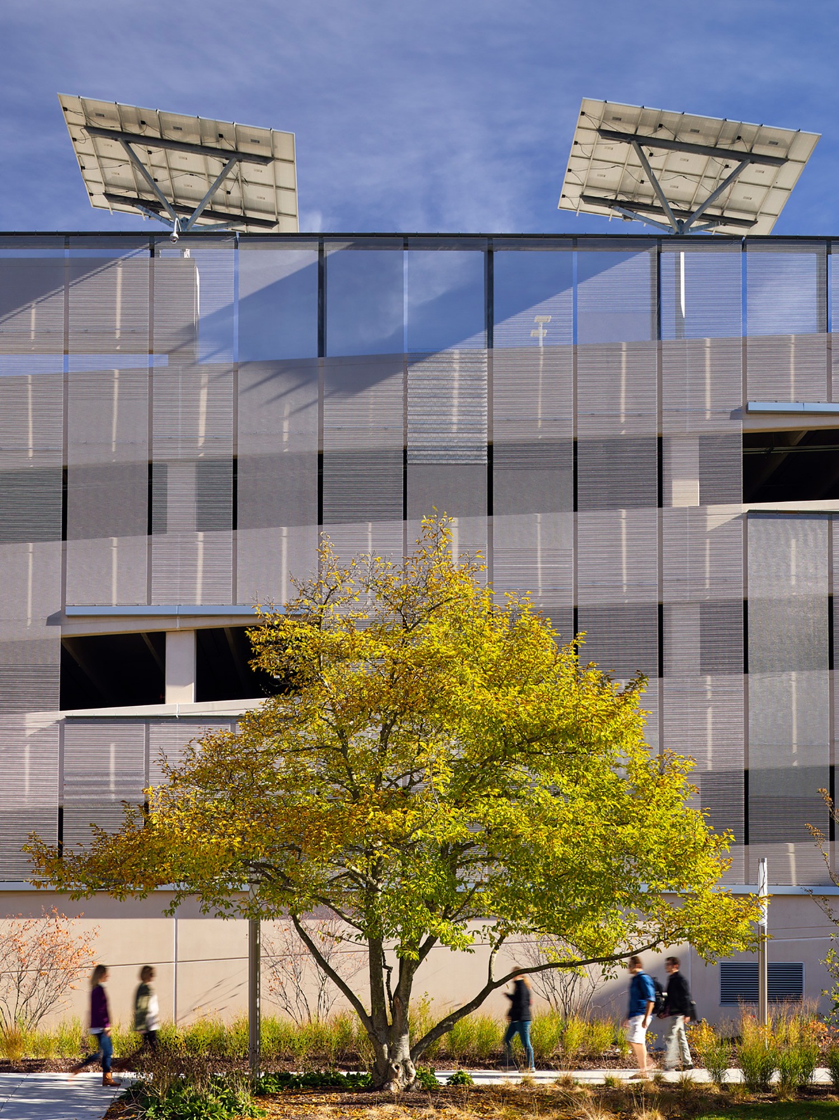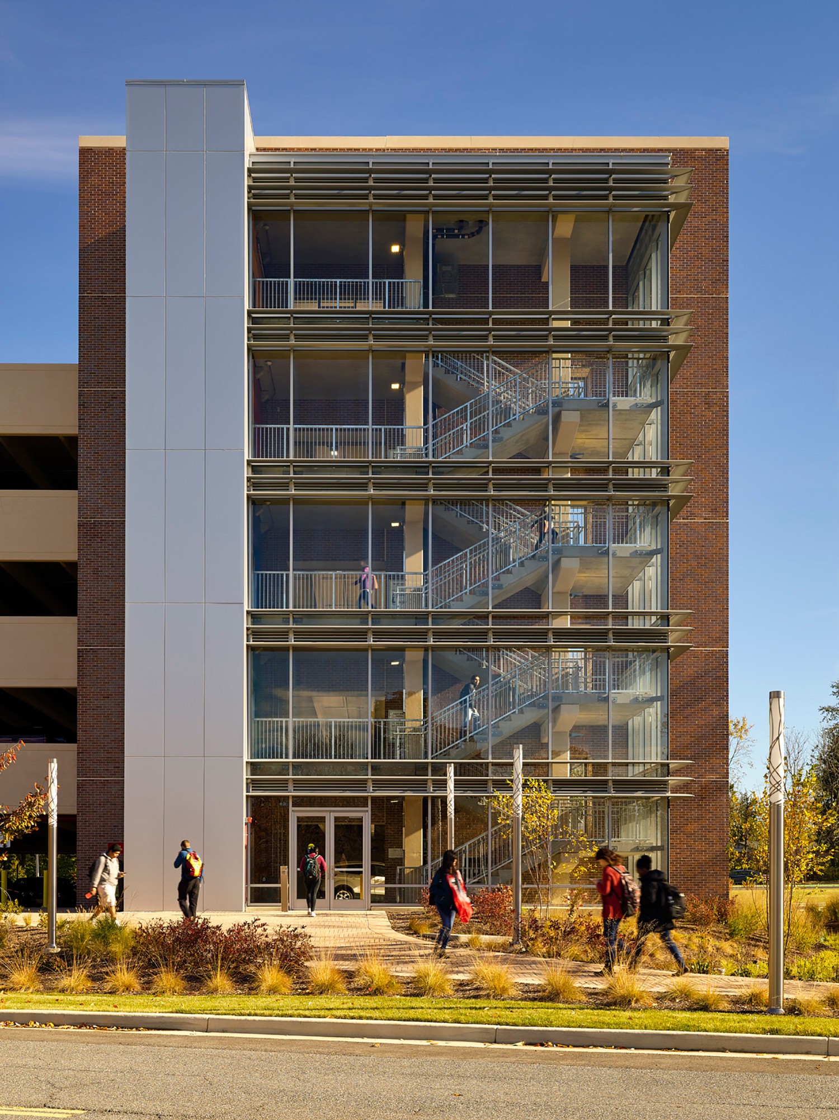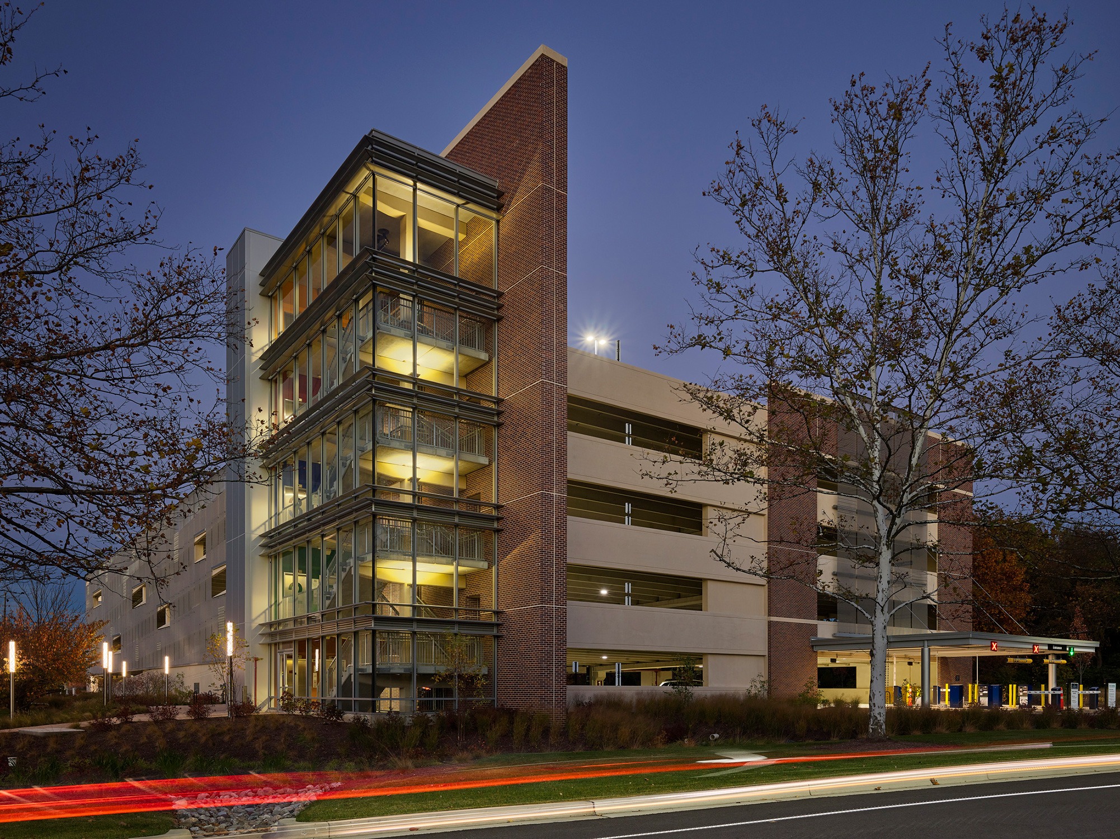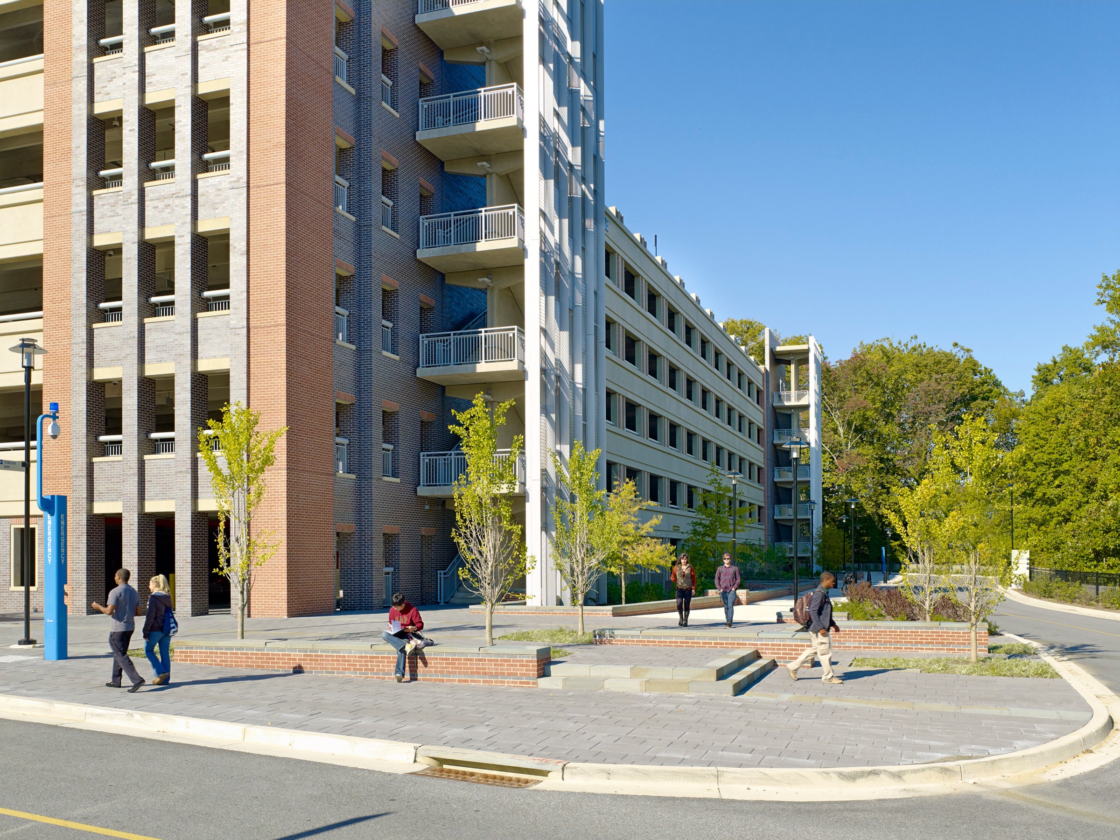This site uses cookies – More Information.
Parking Garage and Landscape Architecture
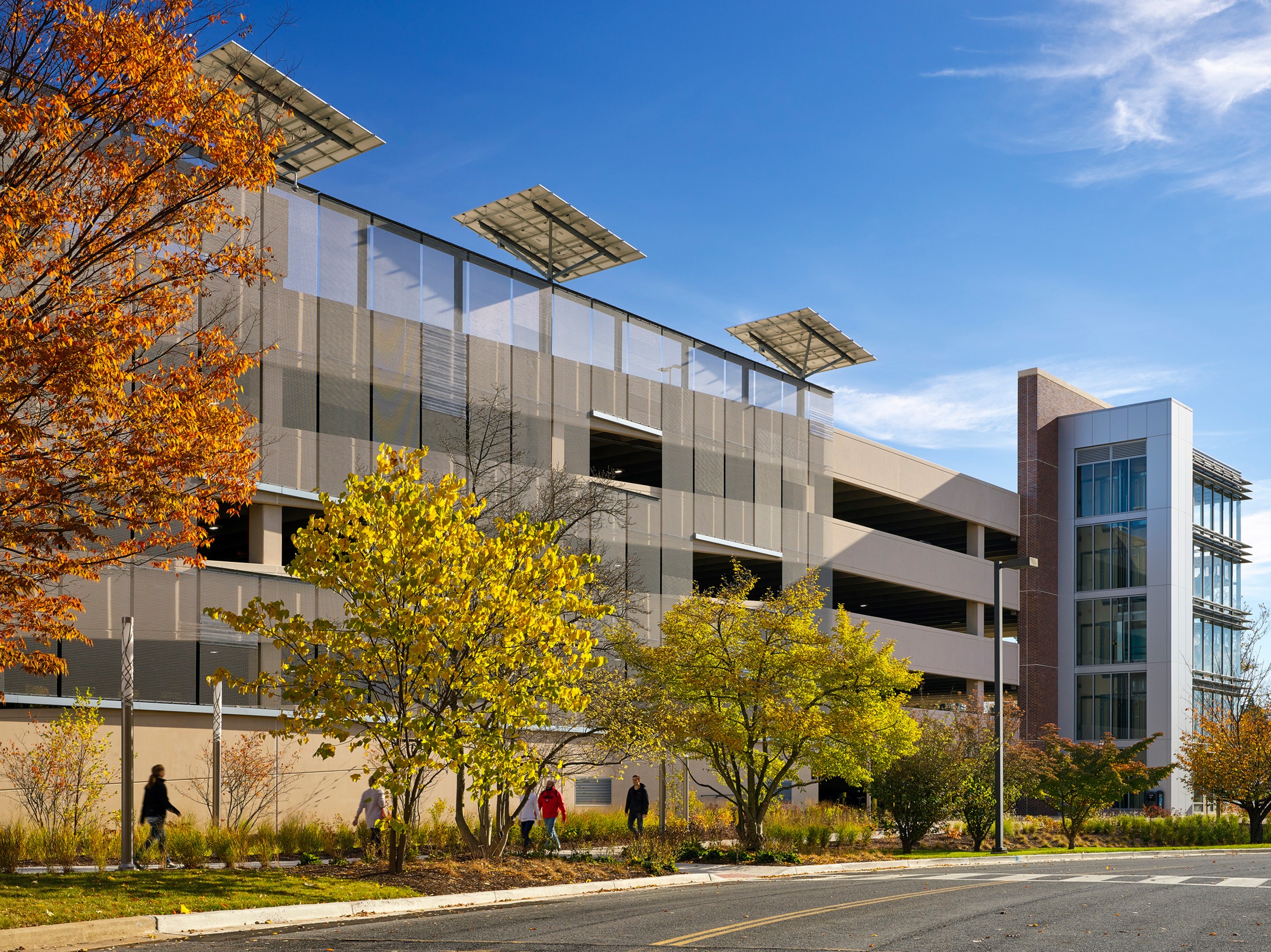
The Shady Grove Garage serves as a gateway for the growing Universities at Shady Grove campus. Accommodating 700 cars, the five-level parking structure has been carefully placed on its constrained site to allow a significant foreground towards the main campus. The site design reflects the university’s commitment to sustainable design through the implementation of several enhancements, technologies, and materials. 90% of the site incorporates green infrastructure devices with a bold stormwater management strategy. An immersive landscape is created through permeable brick pavers and a simple ribbon of pedestrian circulation which cuts through the bioretention devices. The team worked diligently to preserve large legacy trees despite the difficult site restraints. This garage was one of the first in the country to achieve a certification under Green Business Certification Inc.’s (GBCI) ParkSmart program that recognizes sustainable garages.
