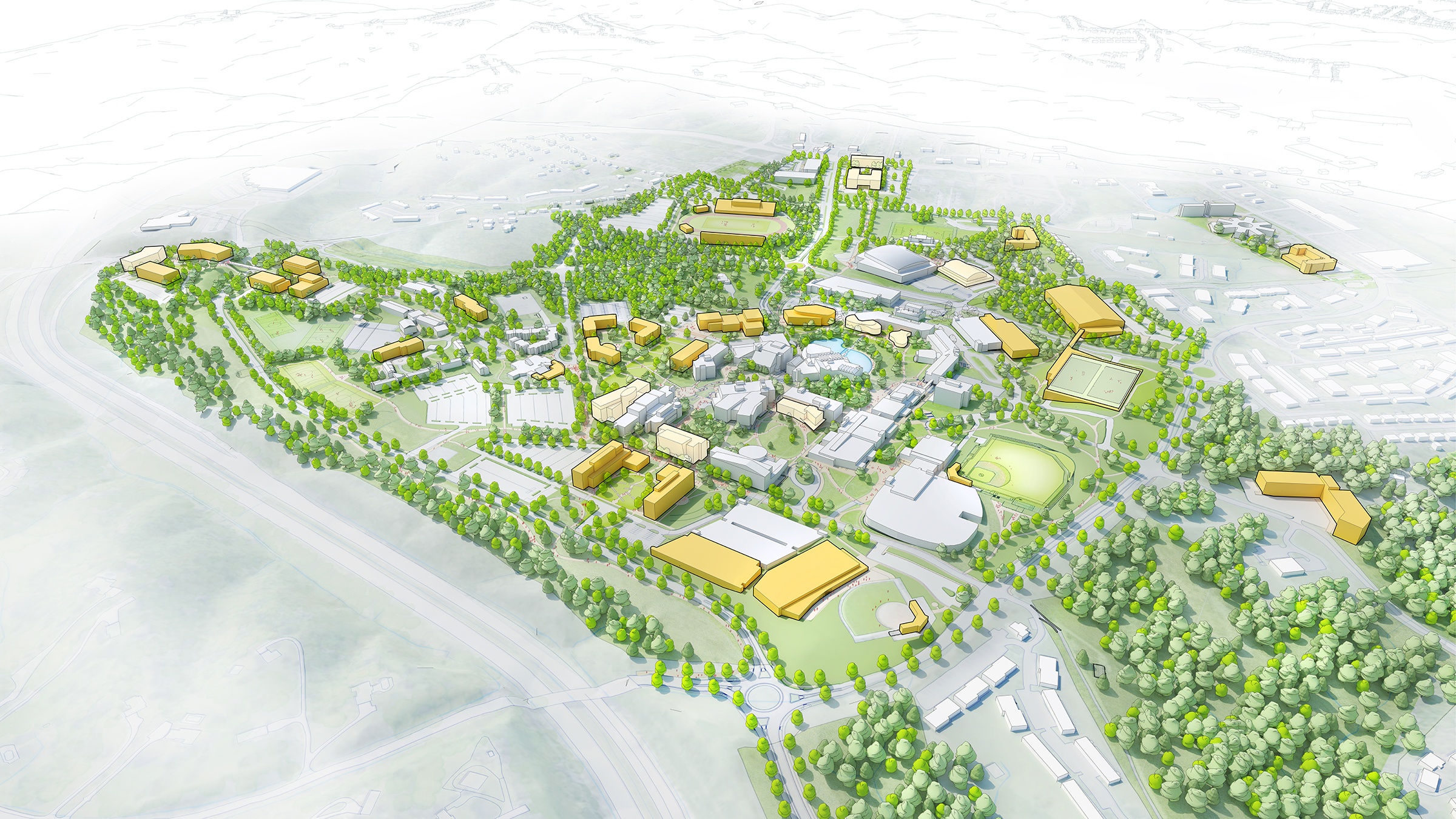This site uses cookies – More Information.
Rams Head Center
University of North Carolina at Chapel Hill
A student life complex increases dining capacity and functionality while creating a dynamic new center of campus community.

Rams Head Center is a link between the University of North Carolina’s north and south campuses. Sited according to the campus plan and design guidelines developed by Ayers Saint Gross, the building spans a valley formerly used for surface parking. The dining facility serves over 2,000 residents, and the recreation building offers basketball gyms, a running track, a fitness area, a climbing wall, locker rooms and a police station. The project includes environmentally sensitive measures, from stormwater management to a green roof above the nearby parking structure.





Awards
2006
Build America Award for Construction Management – New
FE&S Magazine Project of the Year
Foodservice Consultants Society International Excellence in Design Award
Food Management’s Best Concept Award
Food Management’s Best New Facility
The Construction Professionals Network Star Award
Team
Ricca Design – Foodservice Design
Envision Strategies – Foodservice Concepts
Envision Strategies – Foodservice Concepts
