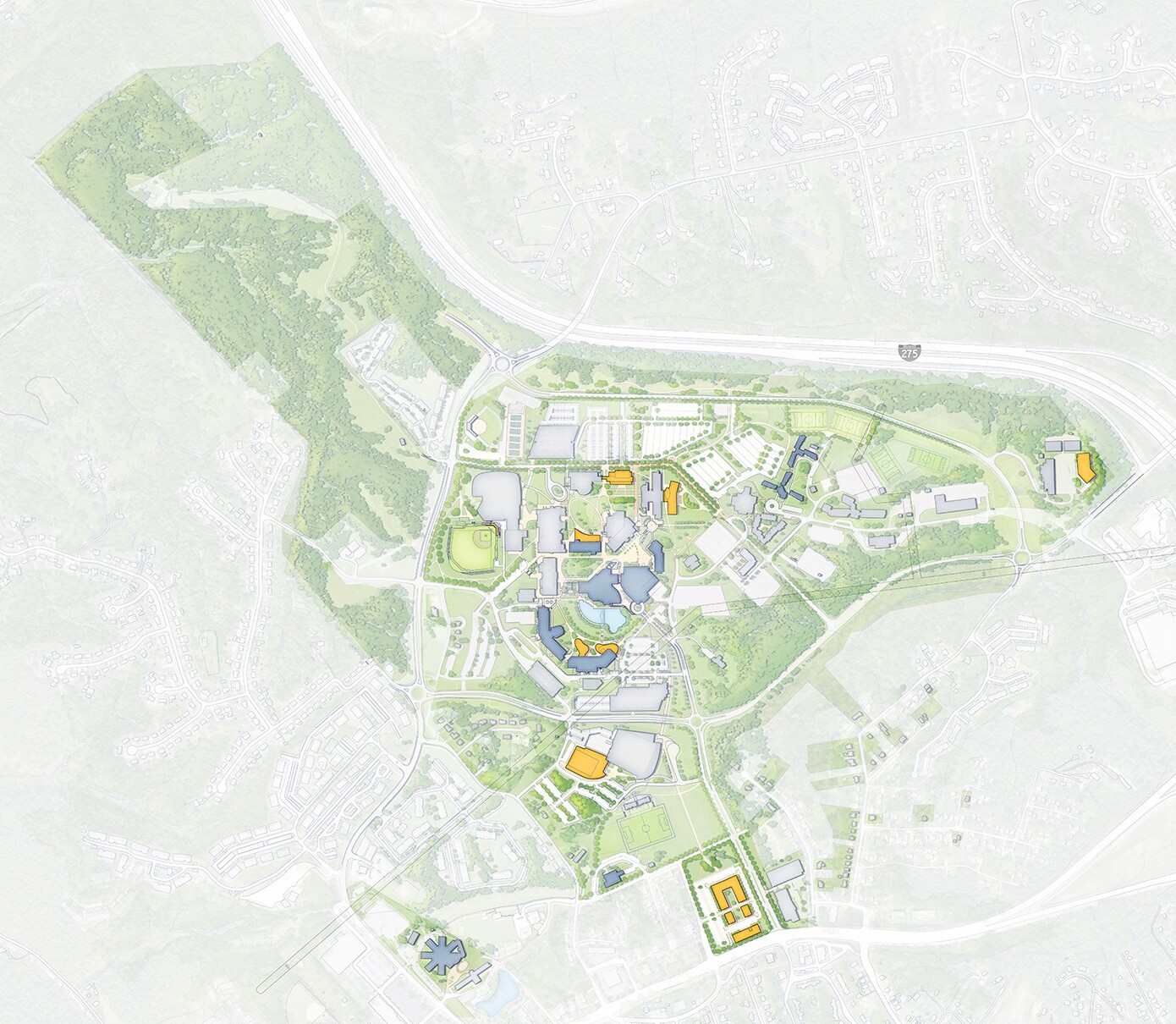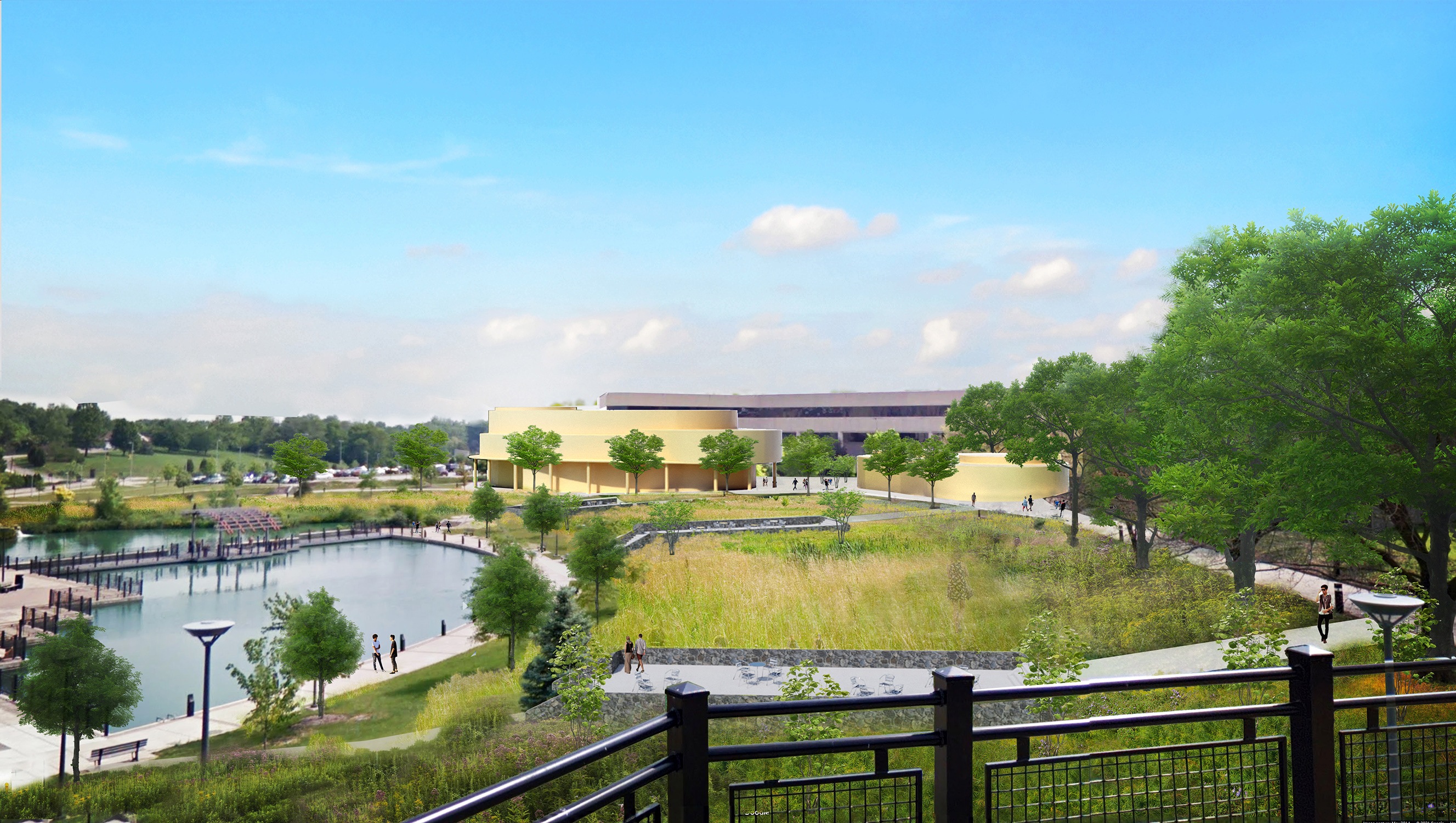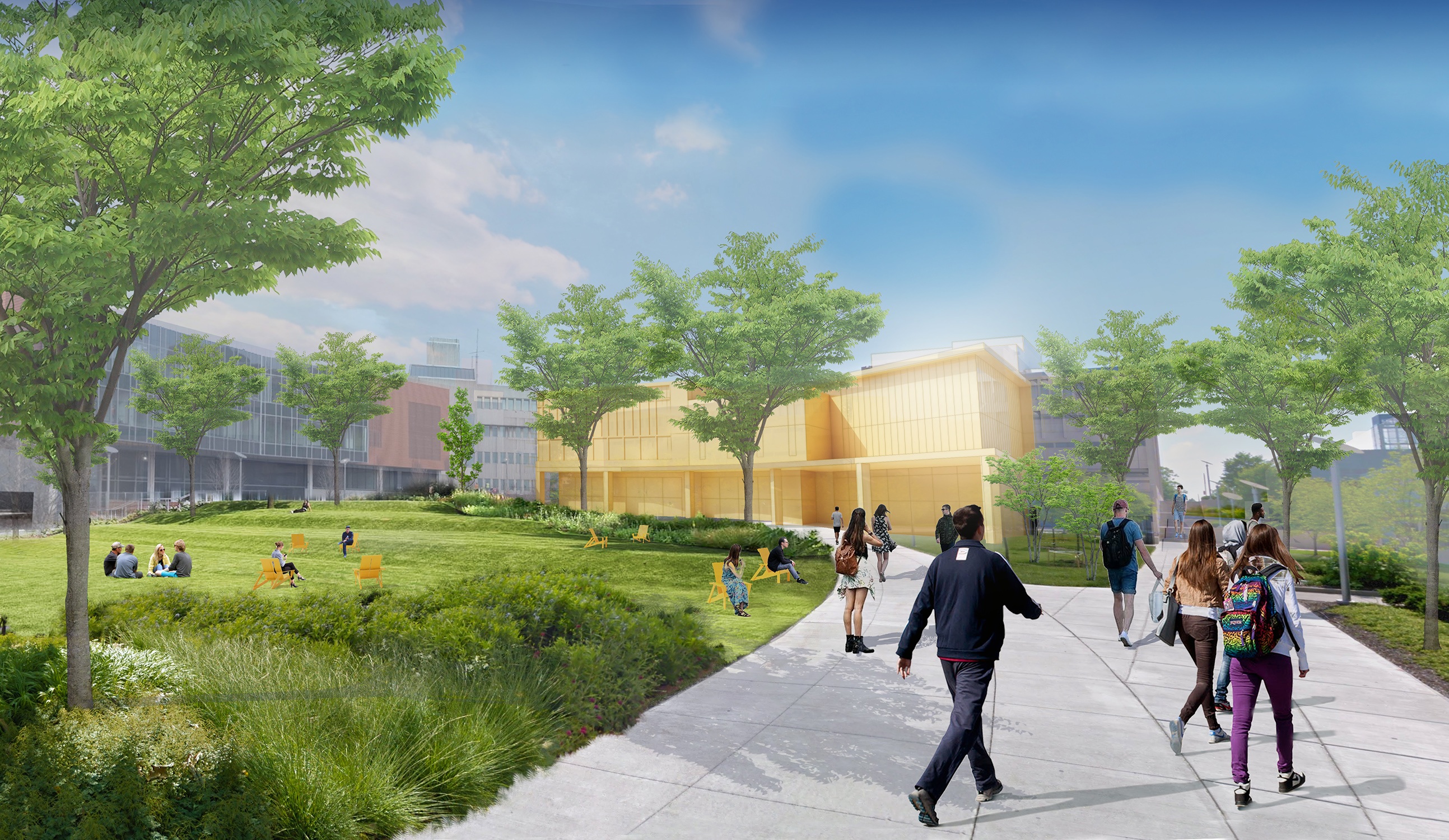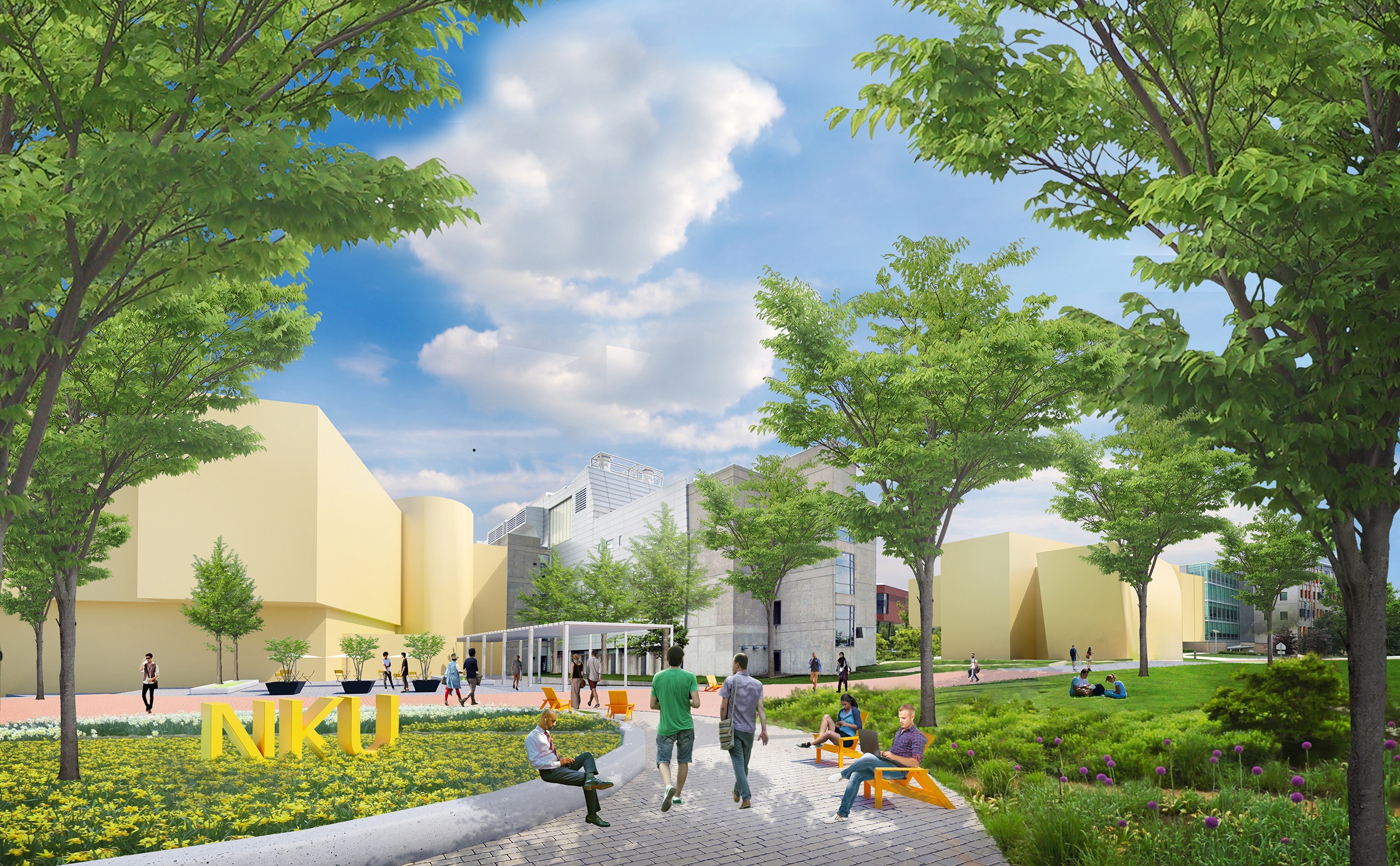This site uses cookies – More Information.
Campus Master Plan
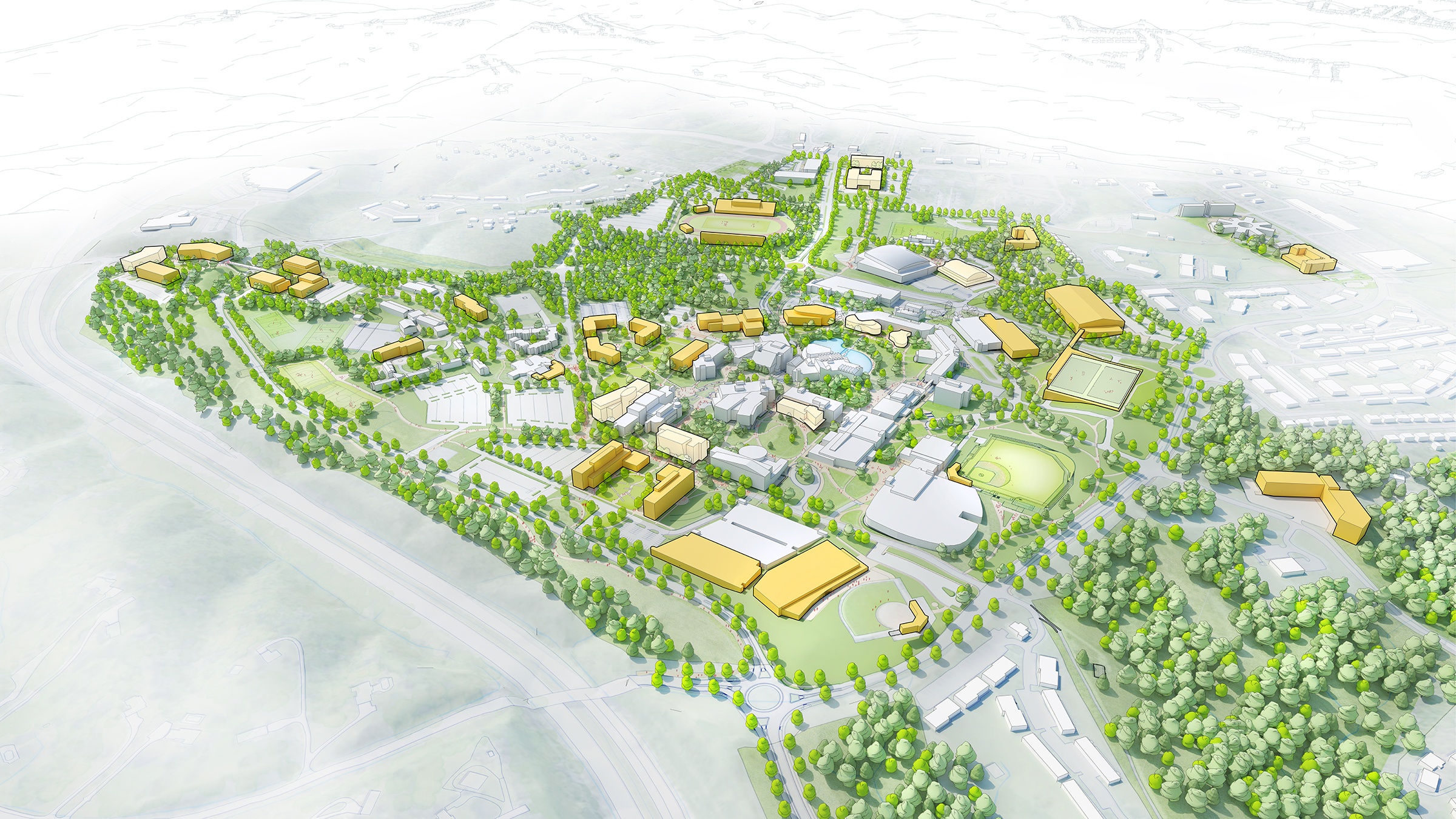
Northern Kentucky University’s master plan is designed around a plan for the university’s steady enrollment. After rigorous engagement sessions, the planning team rolled out four planning principles that provide criterion upon which all future master plans and large projects can be evaluated objectively and consistently: support a more engaged university serving the Northern Kentucky region; create a place of academic excellence and innovation to support a diversity of learners; design a welcoming and desirable NKU experience; and leverage campus assets to create value.
Ayers Saint Gross worked with the university to determine the programmatic and pedagogical space suitability and reviewed existing facility conditions to inform reinvestment and renewal strategies. In addition, the team conducted a campus-wide space needs assessment that assisted in communicating a clear story about the NKU’s opportunities and challenges with their physical facilities in support of a dynamic and agile campus planning strategy.
