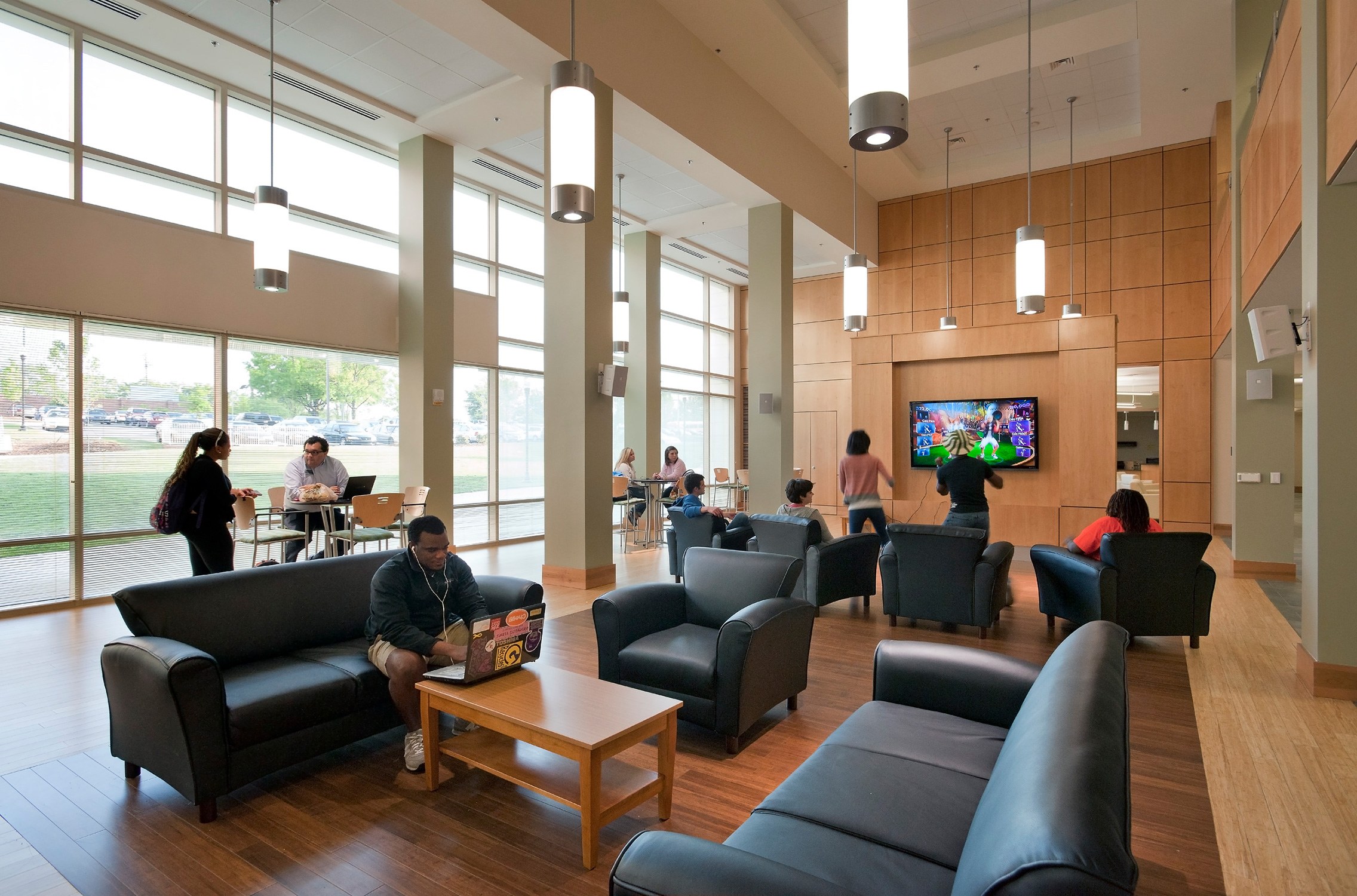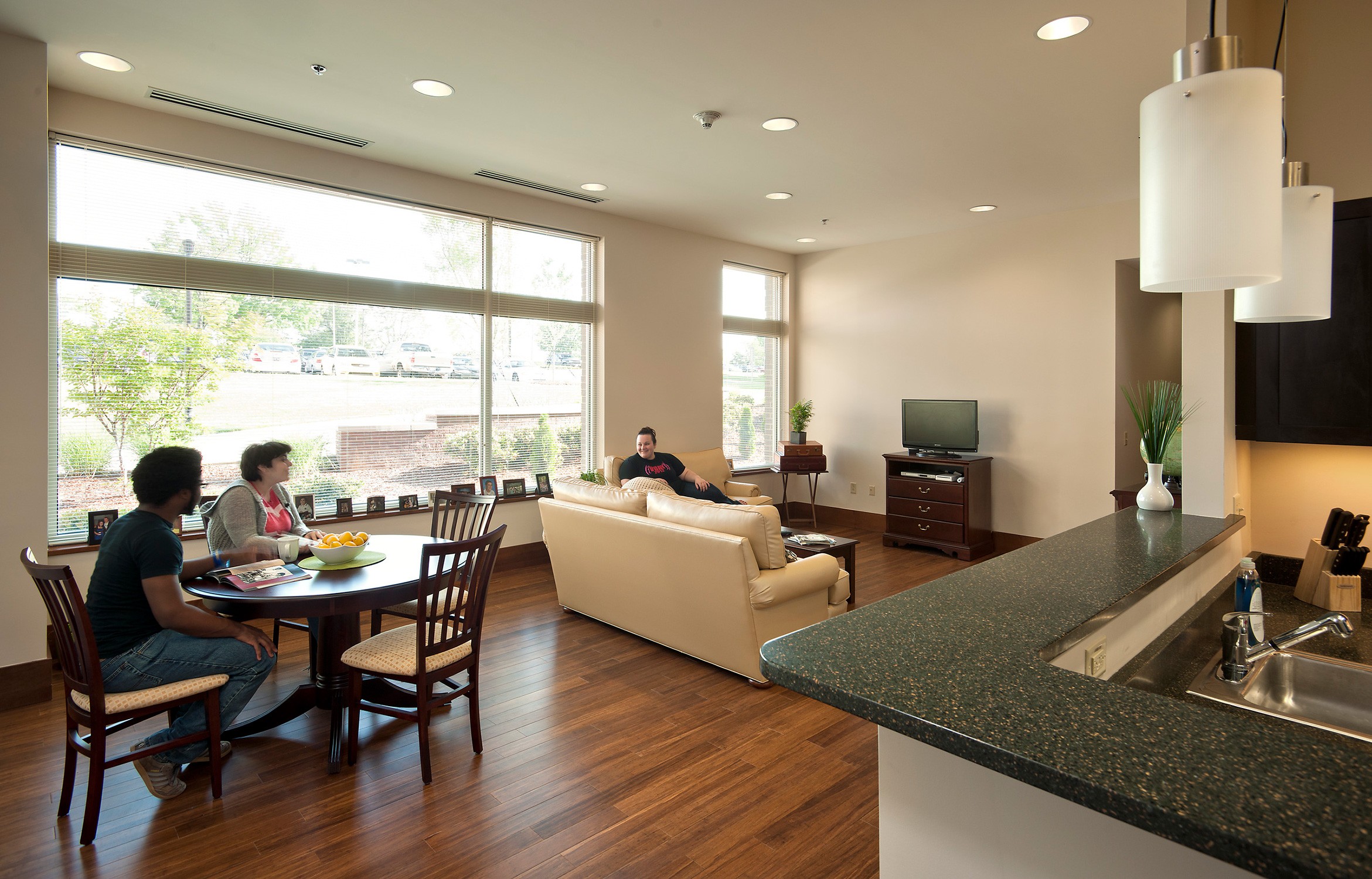This site uses cookies – More Information.
Jefferson Suites

400 beds
Ayers Saint Gross is the master planner and housing designer for three phases of housing, each with 400 beds. As part of phase I implementation, Ayers Saint Gross designed an ideal living-learning environment for the 168,000 GSF hall. The hall’s design and landscape create an active public plaza, as well as a gateway into an interior courtyard that provides intimate outdoor space for residents. The ground floor includes a cafeteria, post office, marketplace, recreation space, and a multi-purpose space with adjacent kitchen, classrooms, conference rooms, offices, laundry and a staff apartment. This mix of activities improves campus life by promoting interaction among students. Completed with Clark Nexsen as architect of record.



