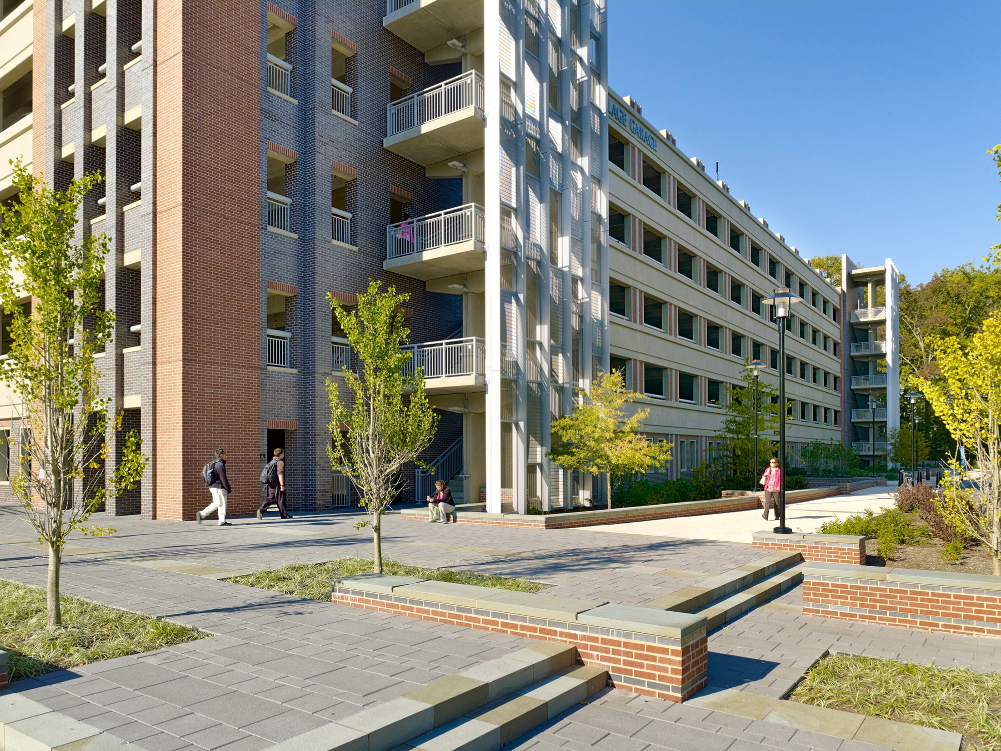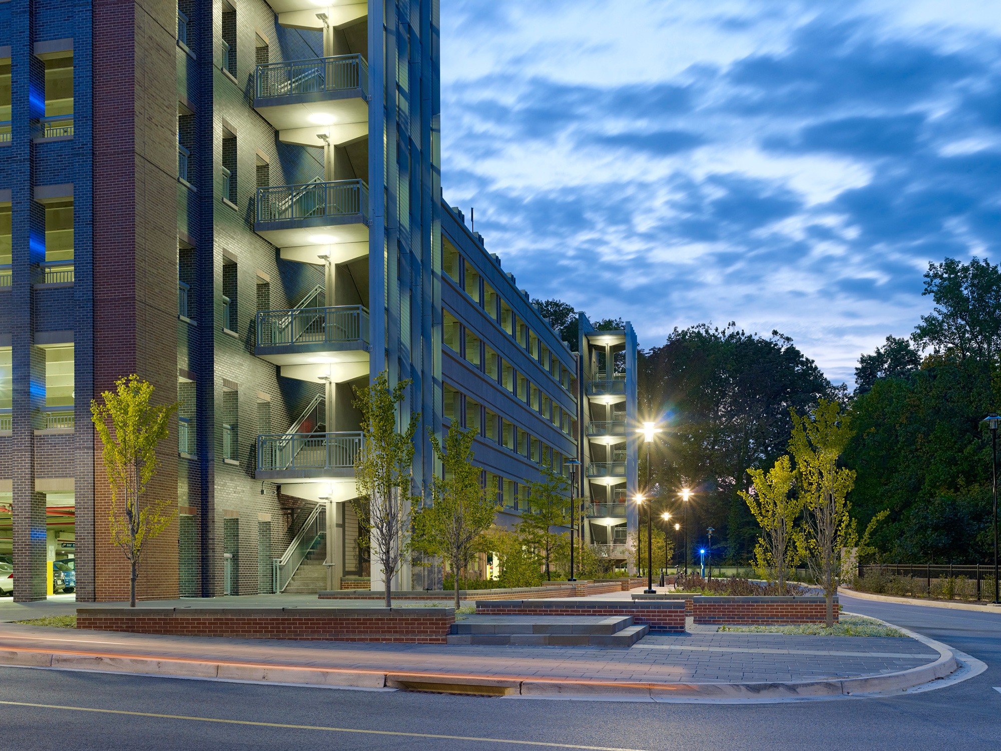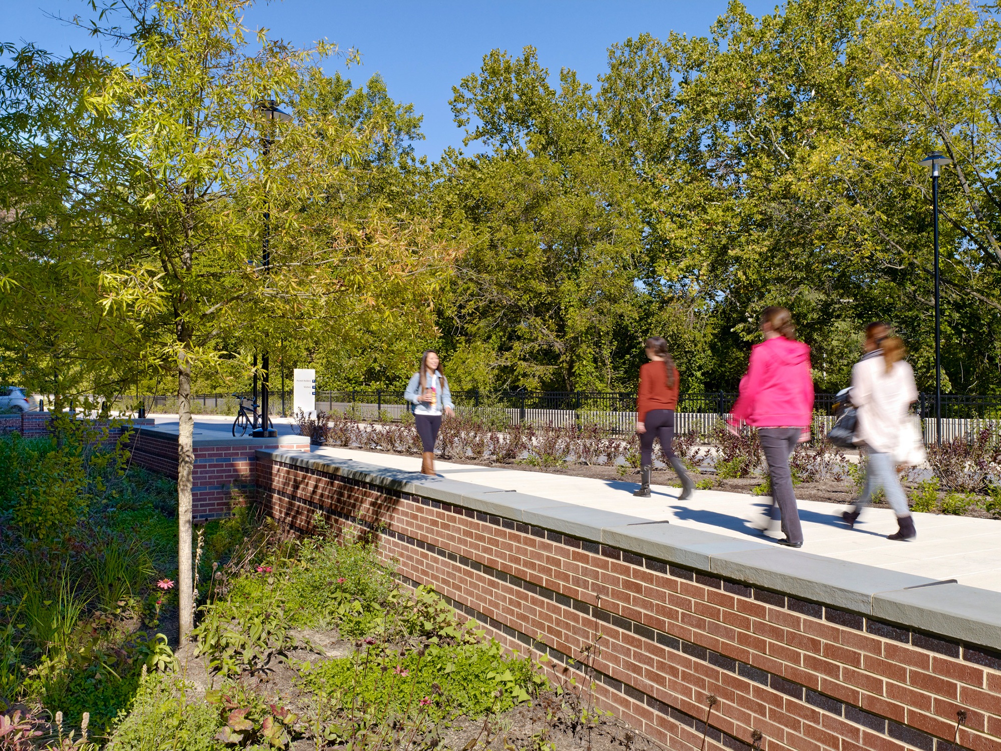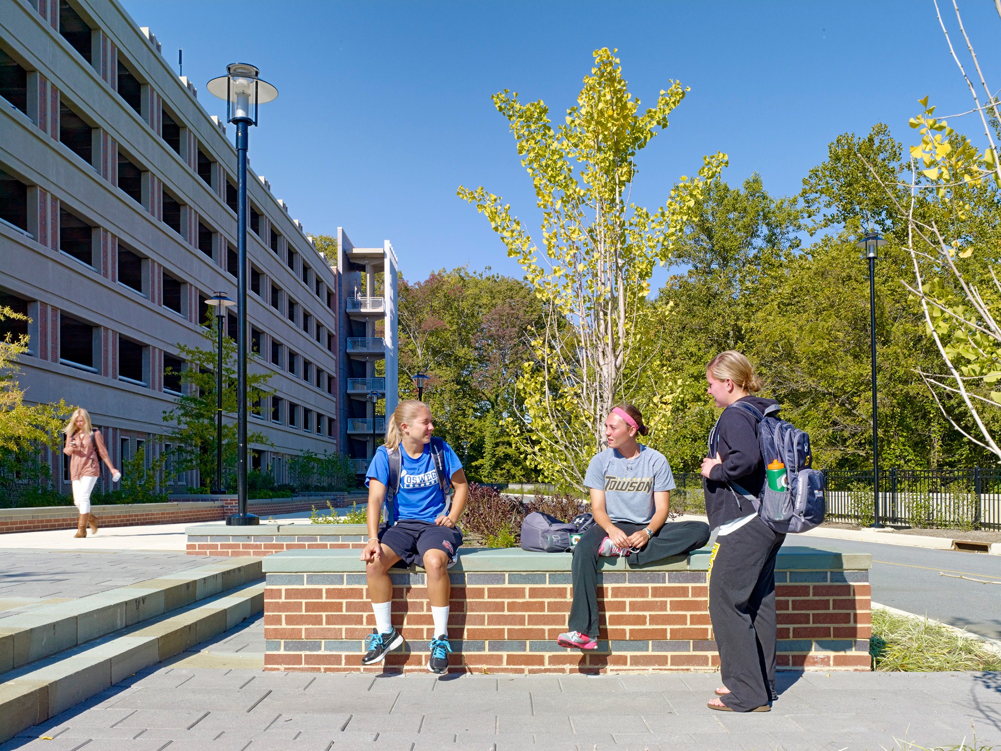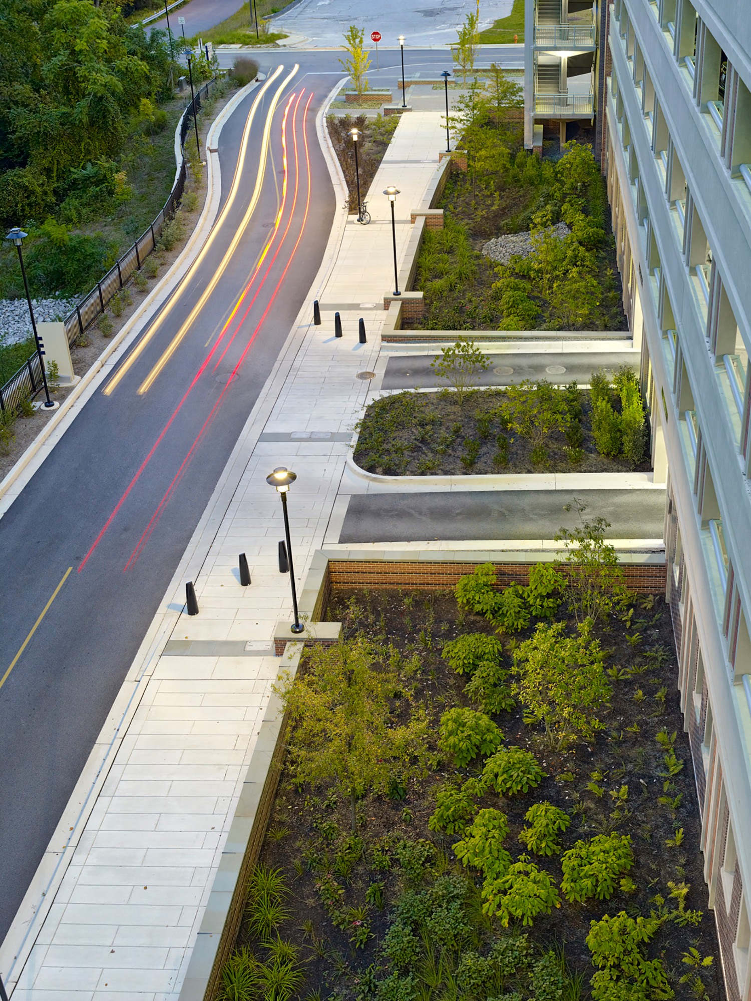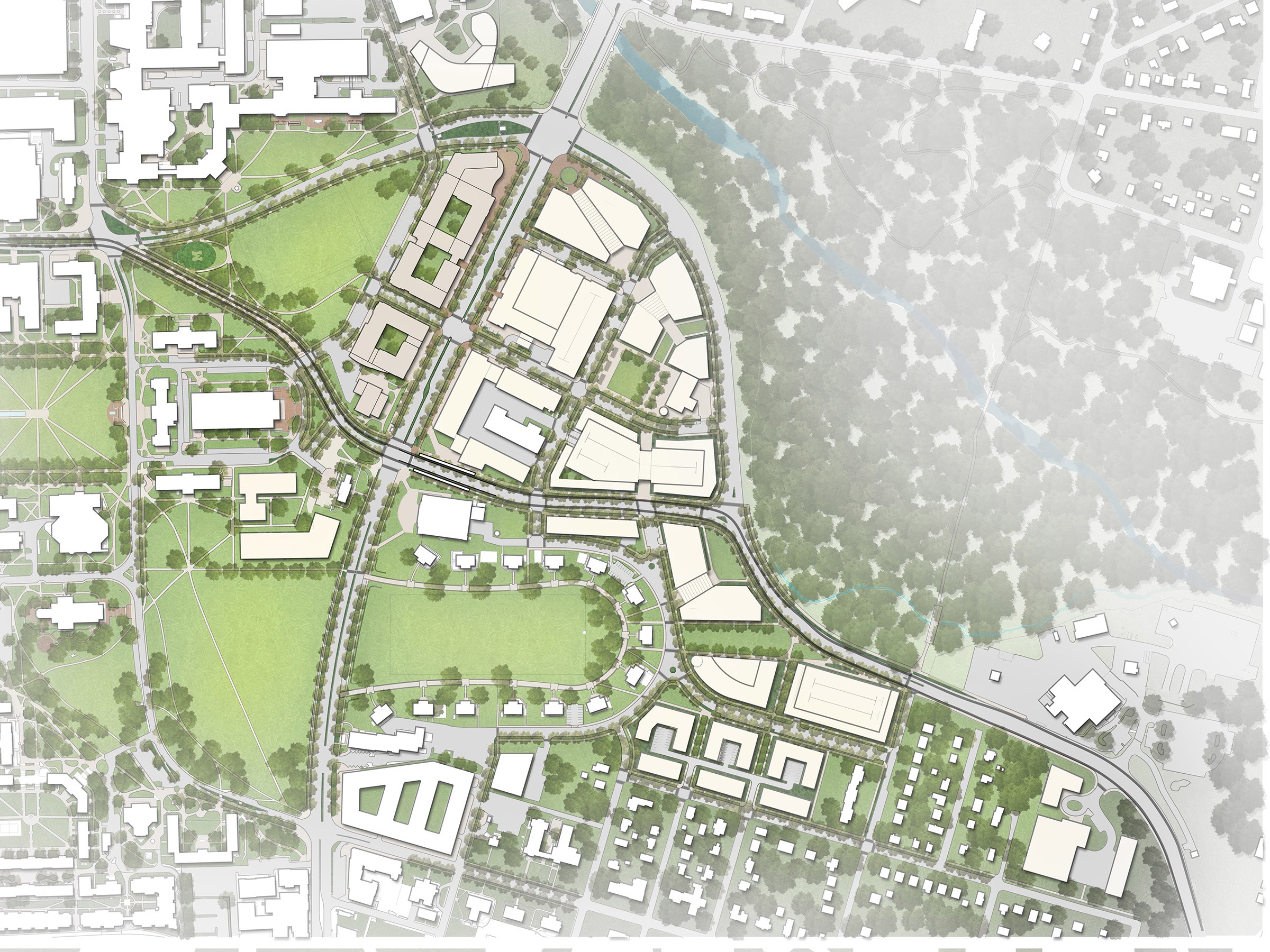This site uses cookies – More Information.
Pedestrian Connections and Entry Plaza
Towson University
A prominent transportation hub is designed to welcome people to campus.

Sited prominently, this 1,500-space garage serves as a hub for multiple modes of transportation, including pedestrians, bicycles, cars, and campus shuttles. The landscape design incorporated four major elements: the extension of the West Village pedestrian route, a new entry plaza, stormwater management facilities, and a woodland restoration. The contemporary entry plaza includes an informal bosque of ginkgo trees, seat walls, and a monumental stair. The rain garden is contained by planter walls that visually become an extension of the garage.
