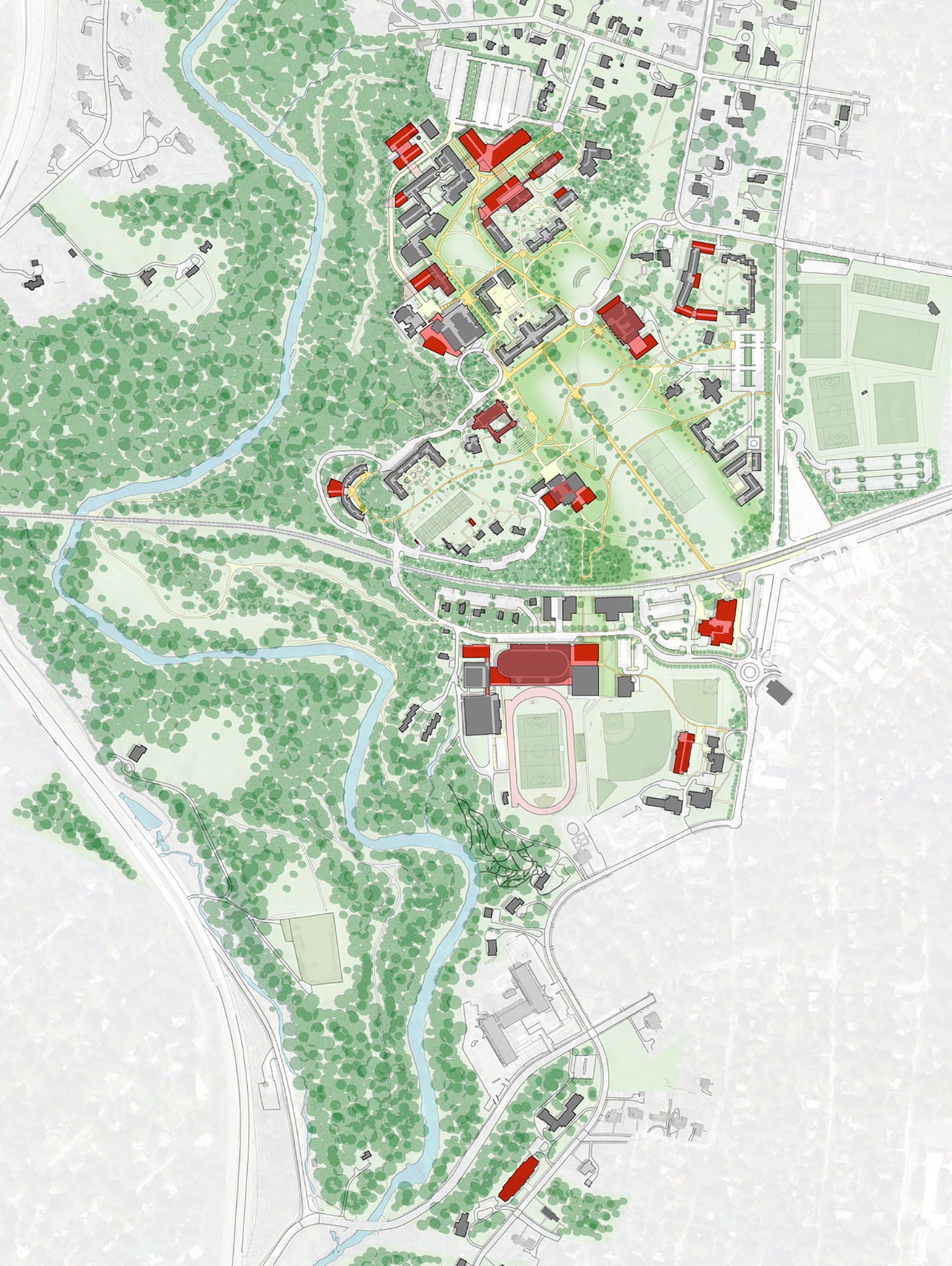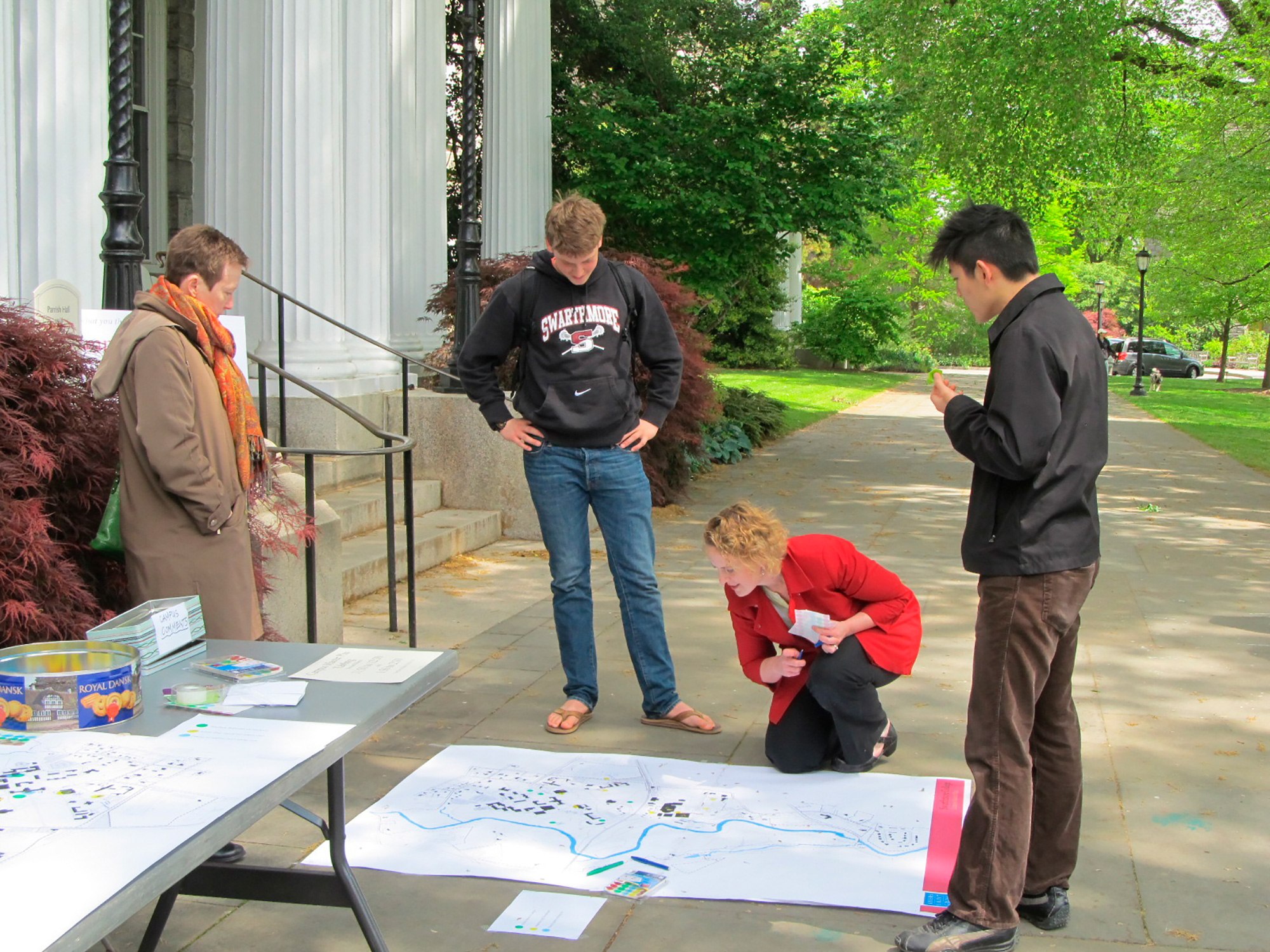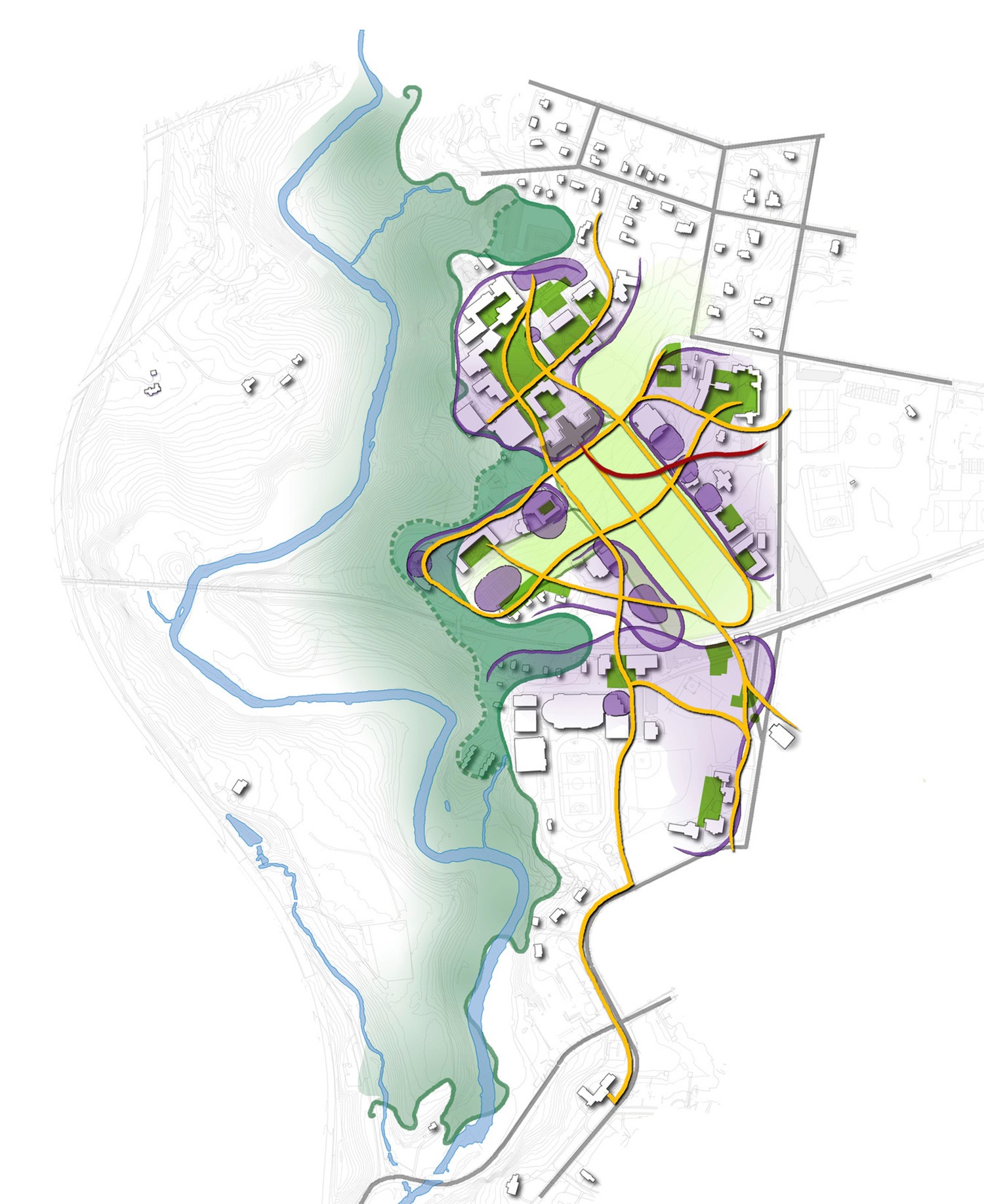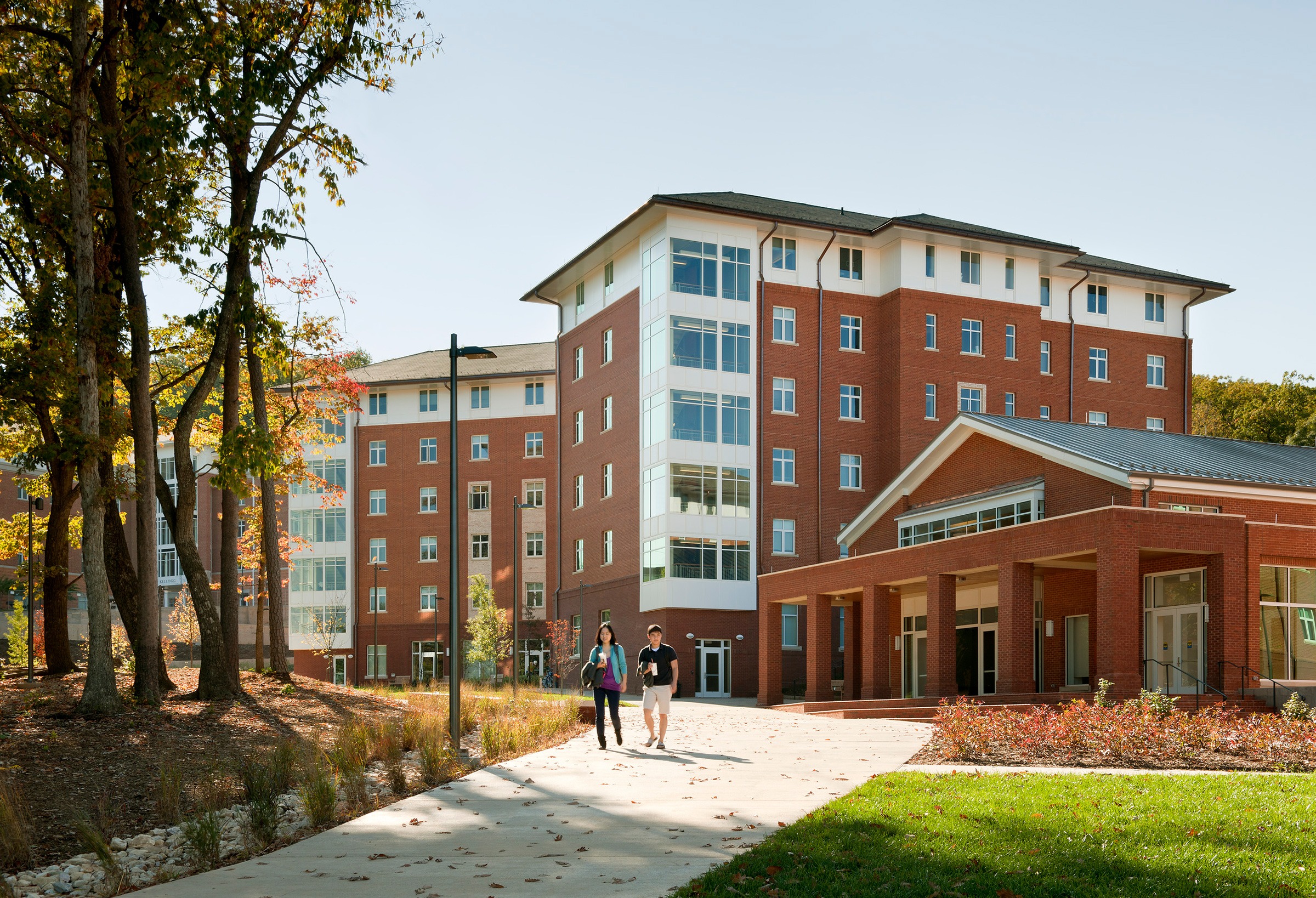This site uses cookies – More Information.
Campus Master Plan
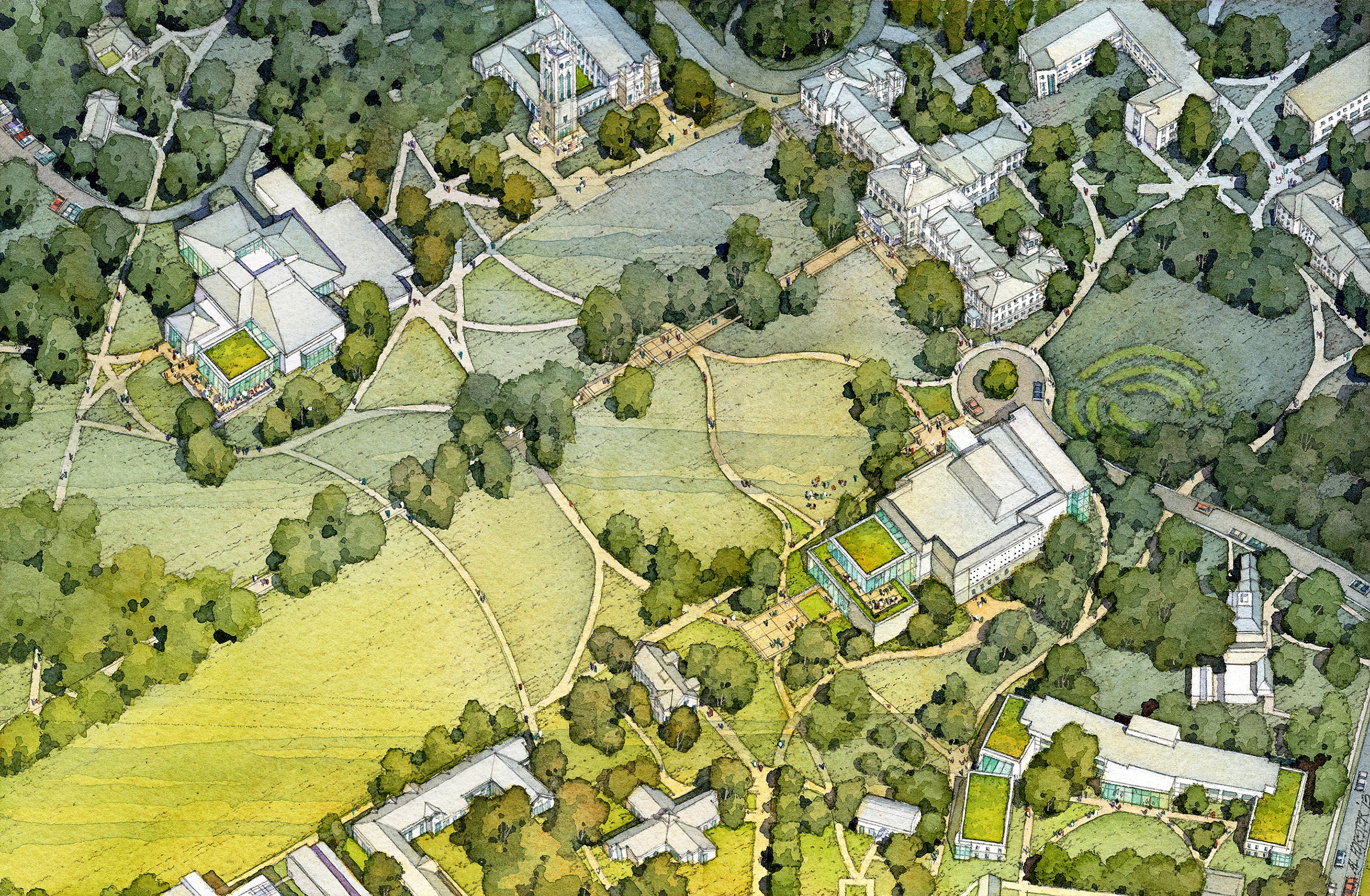
Following the development of the strategic plan, Swarthmore recognized the need for planning studies to create a framework for the college’s future development to continuously retain and enhance the physical and environmental qualities which shape the character of the Swarthmore campus; contribute to its culture and sense of place; and fulfill its academic mission. The planning team focused on an initial analysis of the current physical built and natural environment to provide the college with a comprehensive study of the existing conditions. To assist the college with programming scenarios, the study analyzed tactical needs and strategic issues integral to the campus master plan effort. Sustainable principles of planning were central to the design process. Understanding that the greenest building is the one that was never built, the plan proposed significant building reuse, renovation, and additions. Where strategic new facilities were necessary, attention was given to sensitively site them on the campus grounds.
