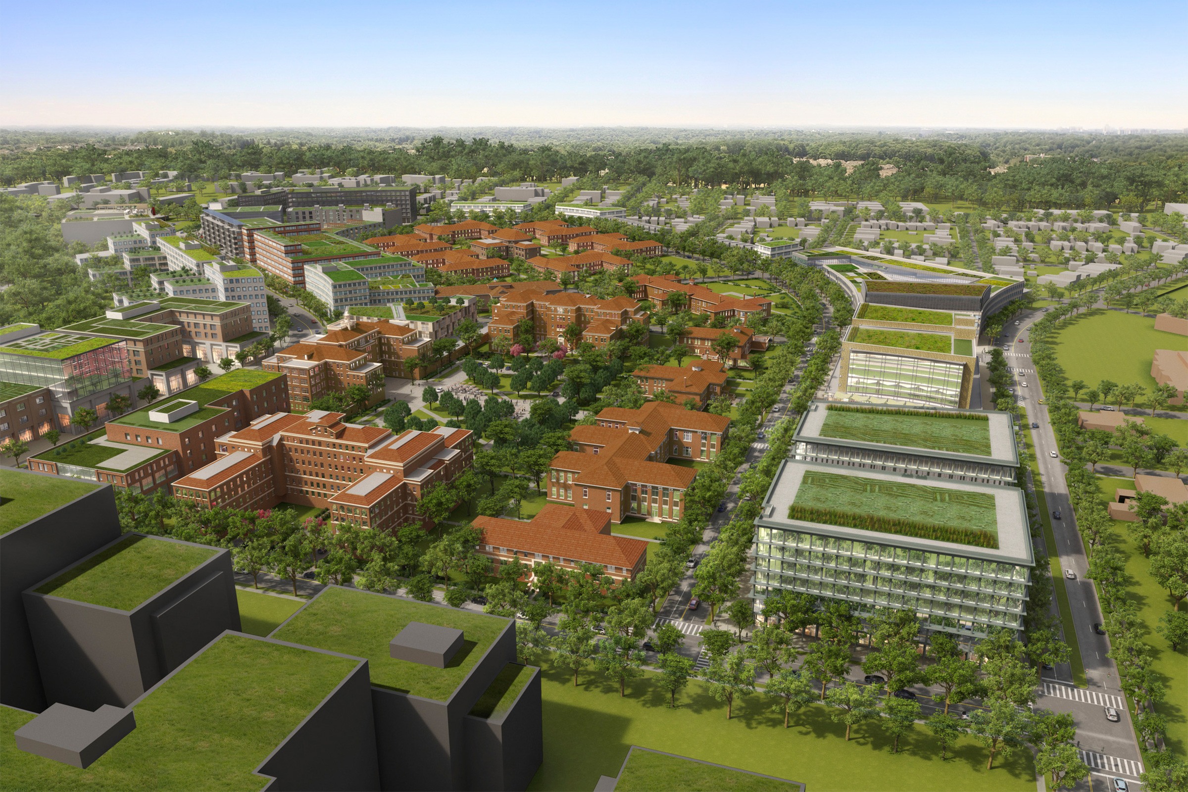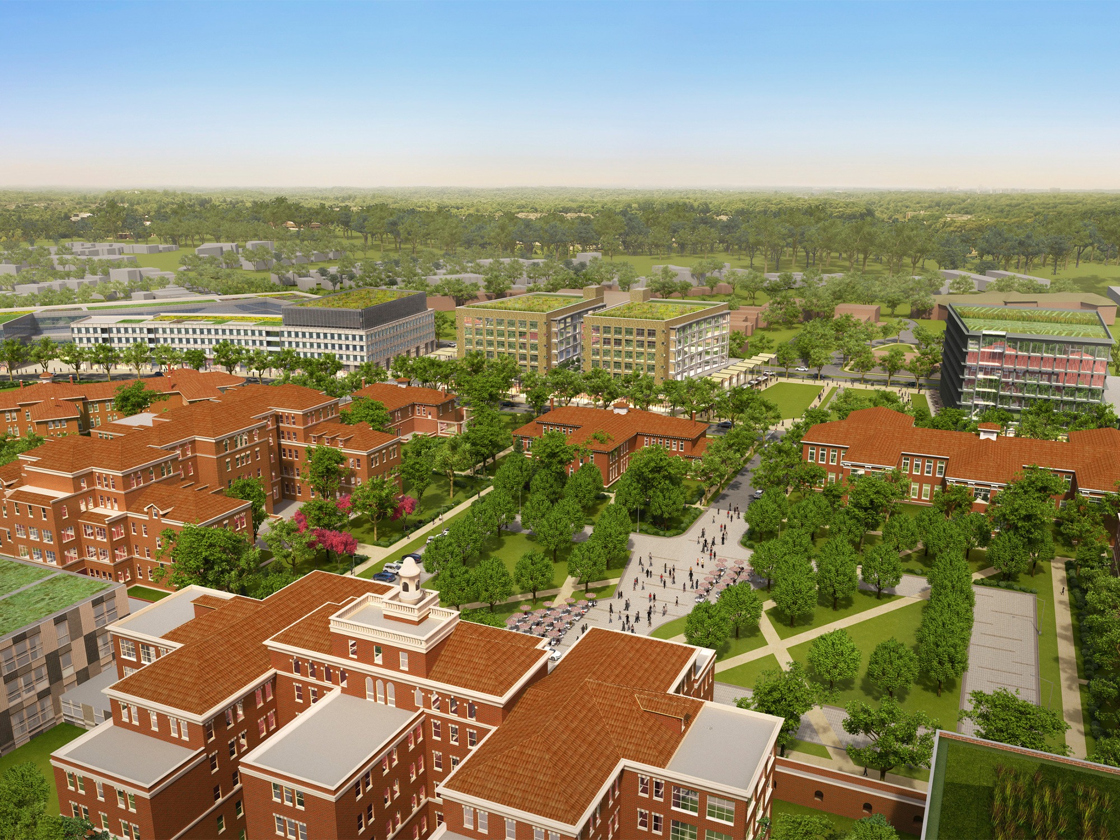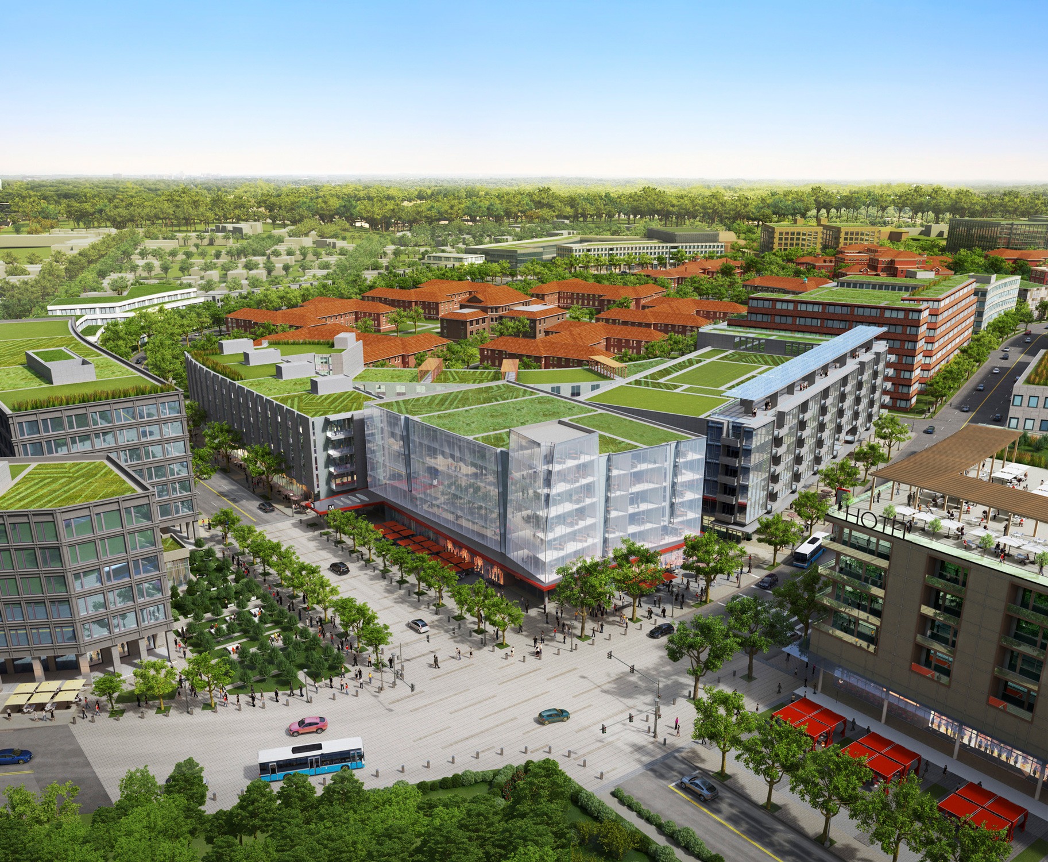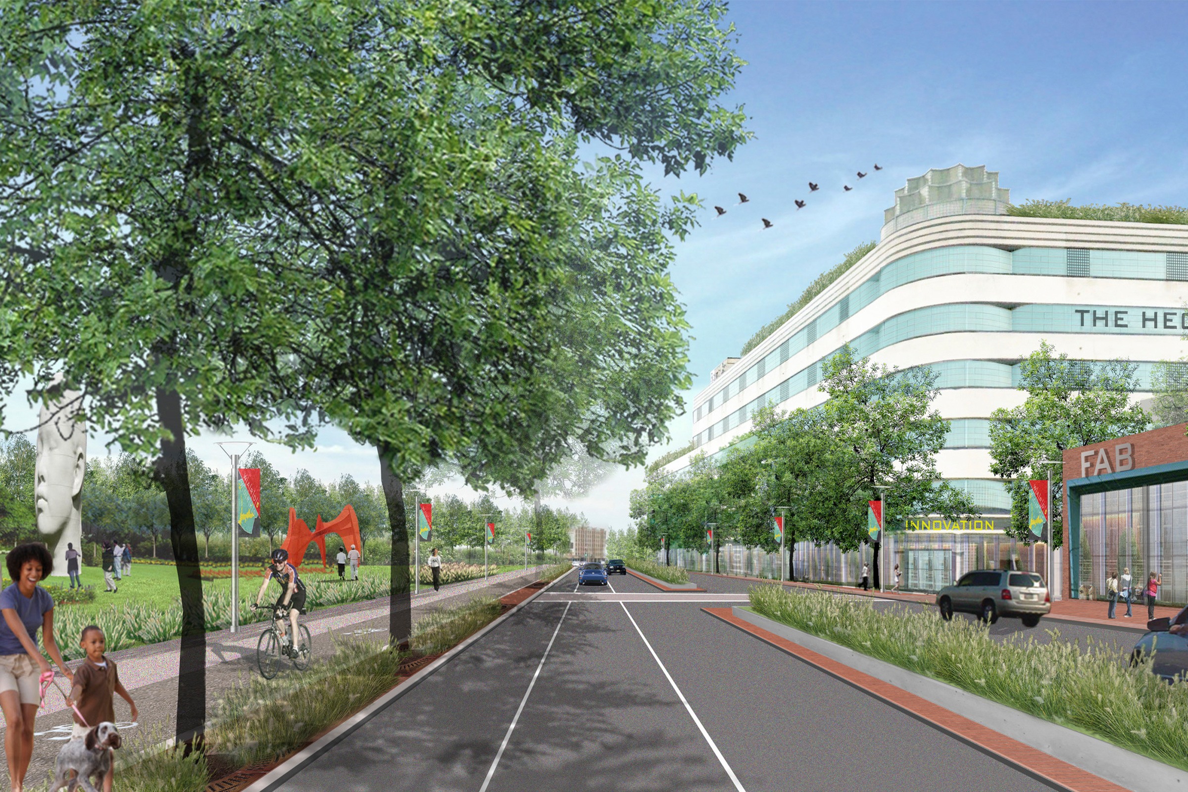This site uses cookies – More Information.
St. Elizabeths East Campus Master Plan
DC Office of Planning
A master plan envisions a vibrant, mixed-use development of offices, apartments, retail and civic amenities complemented by activated, open spaces and multimodal transportation networks.

The master plan developed for the east campus of St. Elizabeths, the landmark psychiatric hospital established by Congress in the 1850s, proposes one of the largest redevelopment opportunities in Washington, D.C., reviving almost one million square feet of historic buildings while proposing an additional four million square feet of mixed uses. The East Campus will connect to its surroundings with a new network of tree-lined streets, sidewalks, pedestrian paths, and bicycle lanes. The plan offers the potential to spur economic growth to benefit the city and region.



