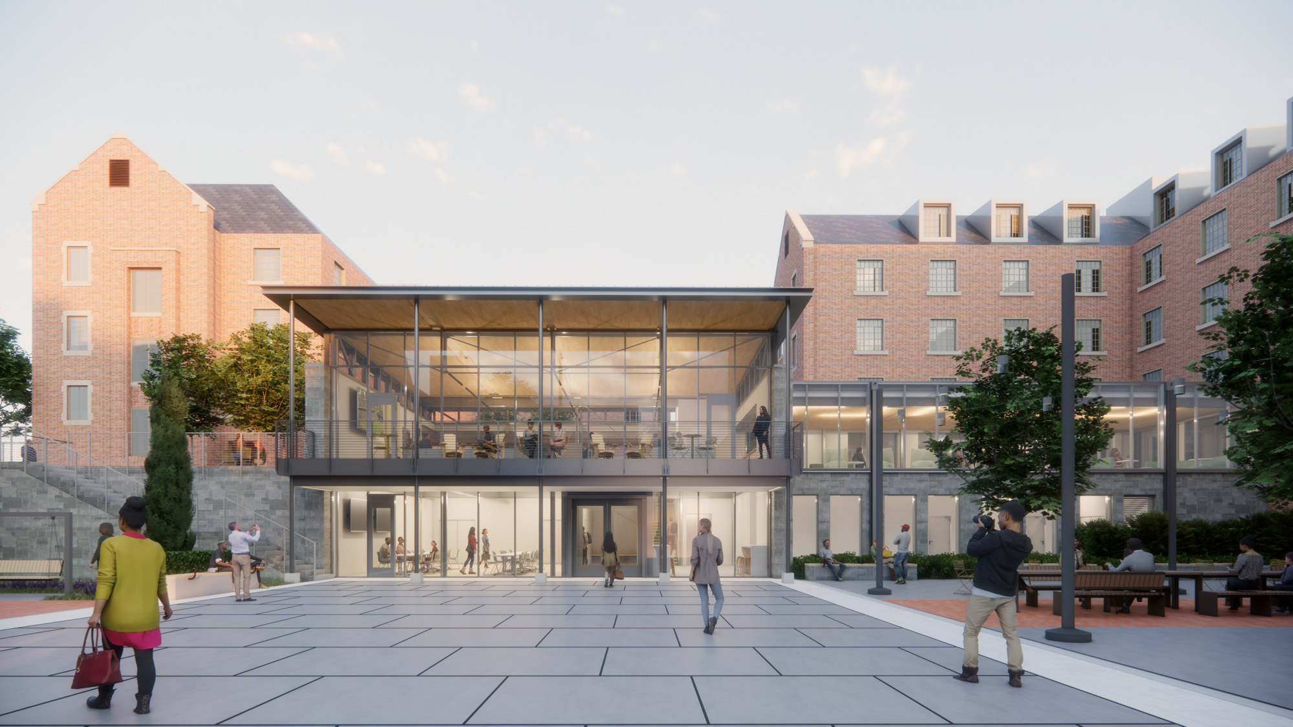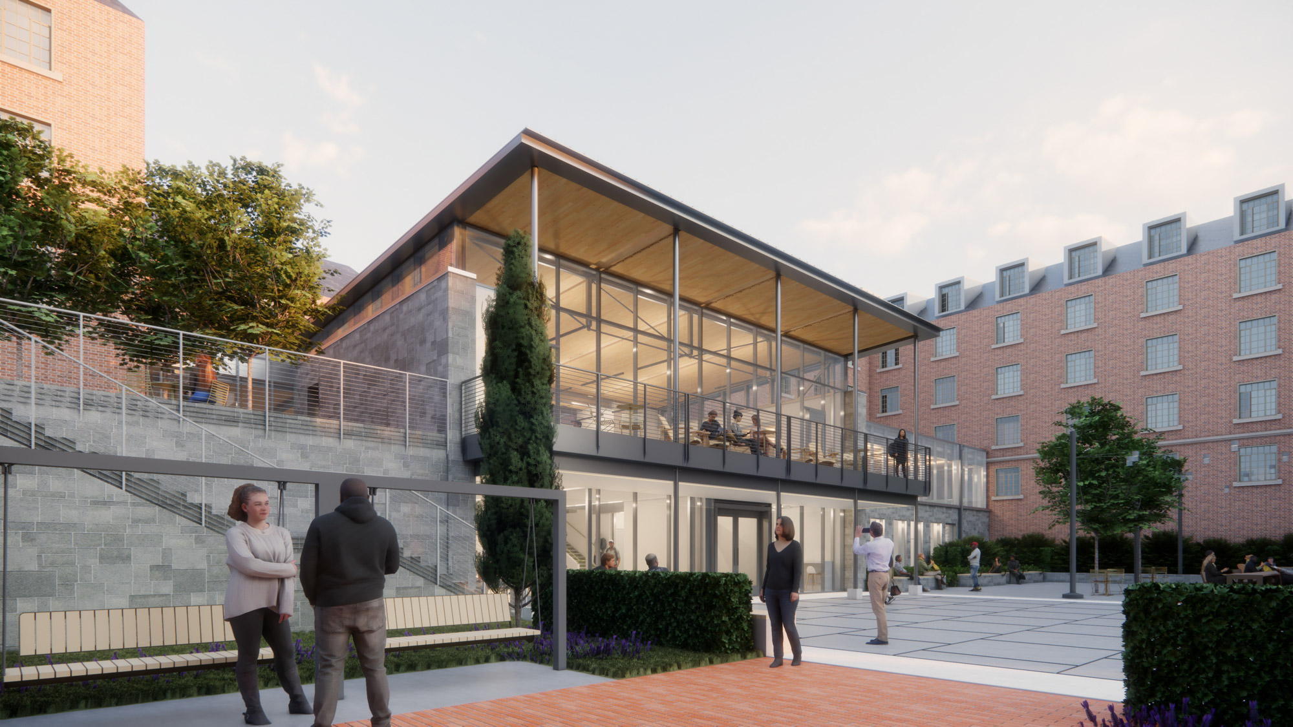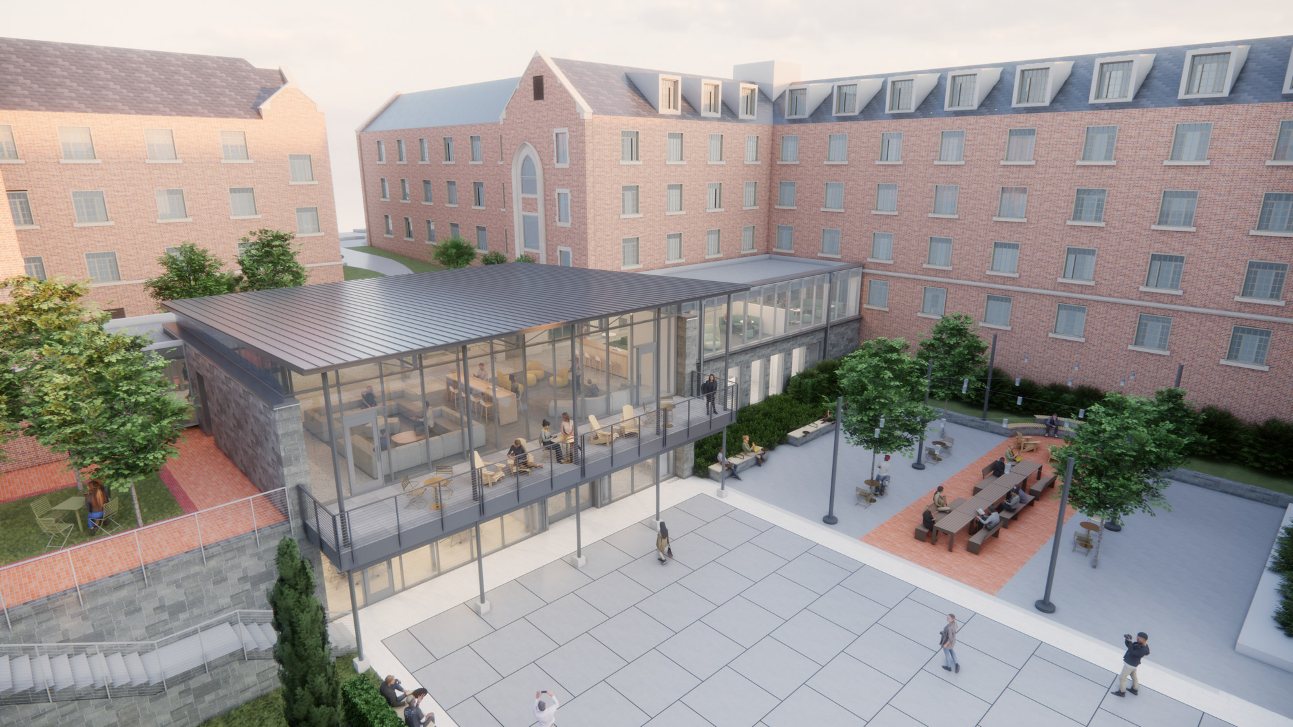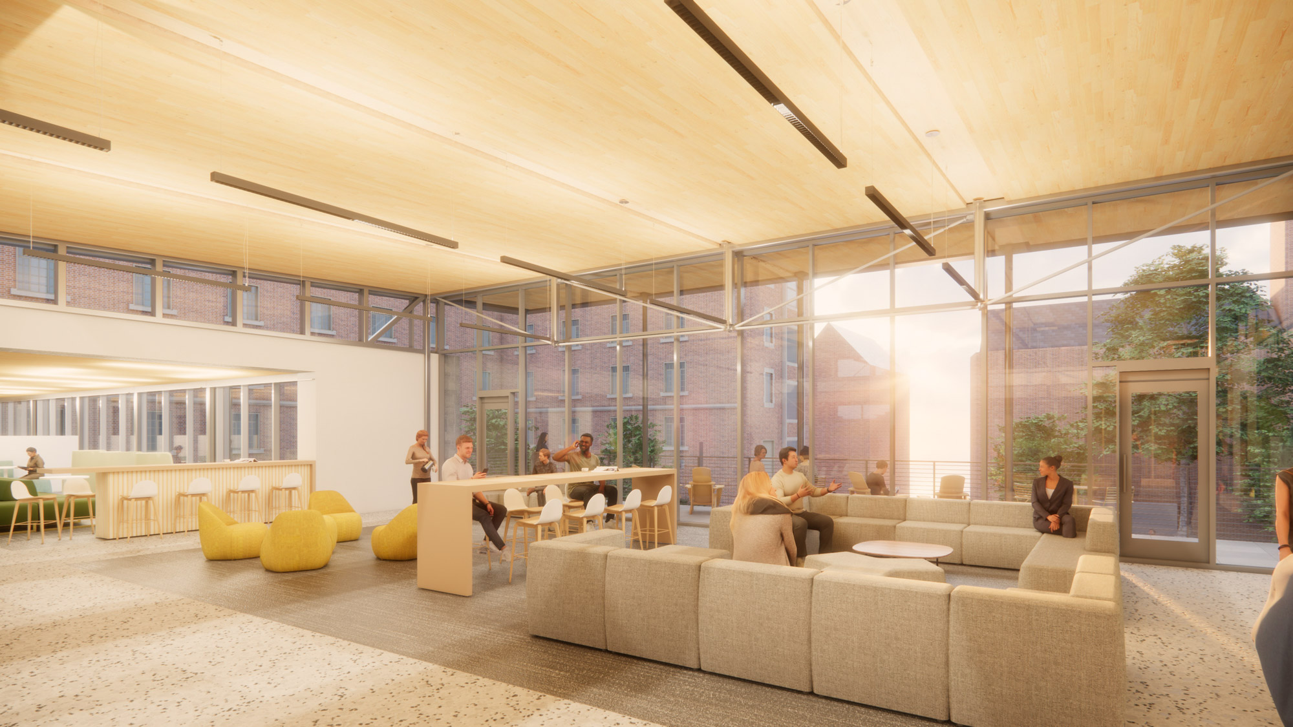This site uses cookies – More Information.
Smith and Howell Halls Renovation

Georgia Tech engaged Ayers Saint Gross to take an in-depth look at the existing housing stock on their East Campus housing precinct, a neighborhood of 13 first-year residence halls in need of renovation. Built over a period spanning from the 1920s to the 1960s, the halls had formal entries facing out to surrounding streets and the subsequently constructed interstate. The university was looking for an efficient renovation plan that could respond to updated student needs and circulation patterns, without losing valuable housing space.
After a thorough analysis of the precinct programming and unit mix, we collaborated on a plan to modernize the facilities for future students. Working together with the Ayers Saint Gross landscape design team, the designers strategically split the housing into three distinct neighborhoods: North, Central, and South. Each proposed neighborhood is designed with new entrances surrounding vibrant outdoor spaces, providing distinct identities and a sense of place.


The team also evaluated existing building conditions and proposed strategic building additions to include new common spaces and updated restrooms. By linking buildings and adding new common areas with elevators, the plan redirects student flow toward the campus core. Reimagined attic spaces and new connector areas maintain bed numbers, while elevating the student experience.
As part of the renovation plan’s first-phase implementation, Ayers Saint Gross is leading the renovation of Smith and Howell Halls in the South neighborhood. The project, a collaboration with Architect of Record SSOE, connects the two residence halls with a new entry and common space pavilion that activates a previously unwelcoming service yard and gives the space back to students. Within the two halls, renovation strategies address ADA accessibility with new elevators, while increasing privacy and flexibility with additional bathrooms and common spaces.

