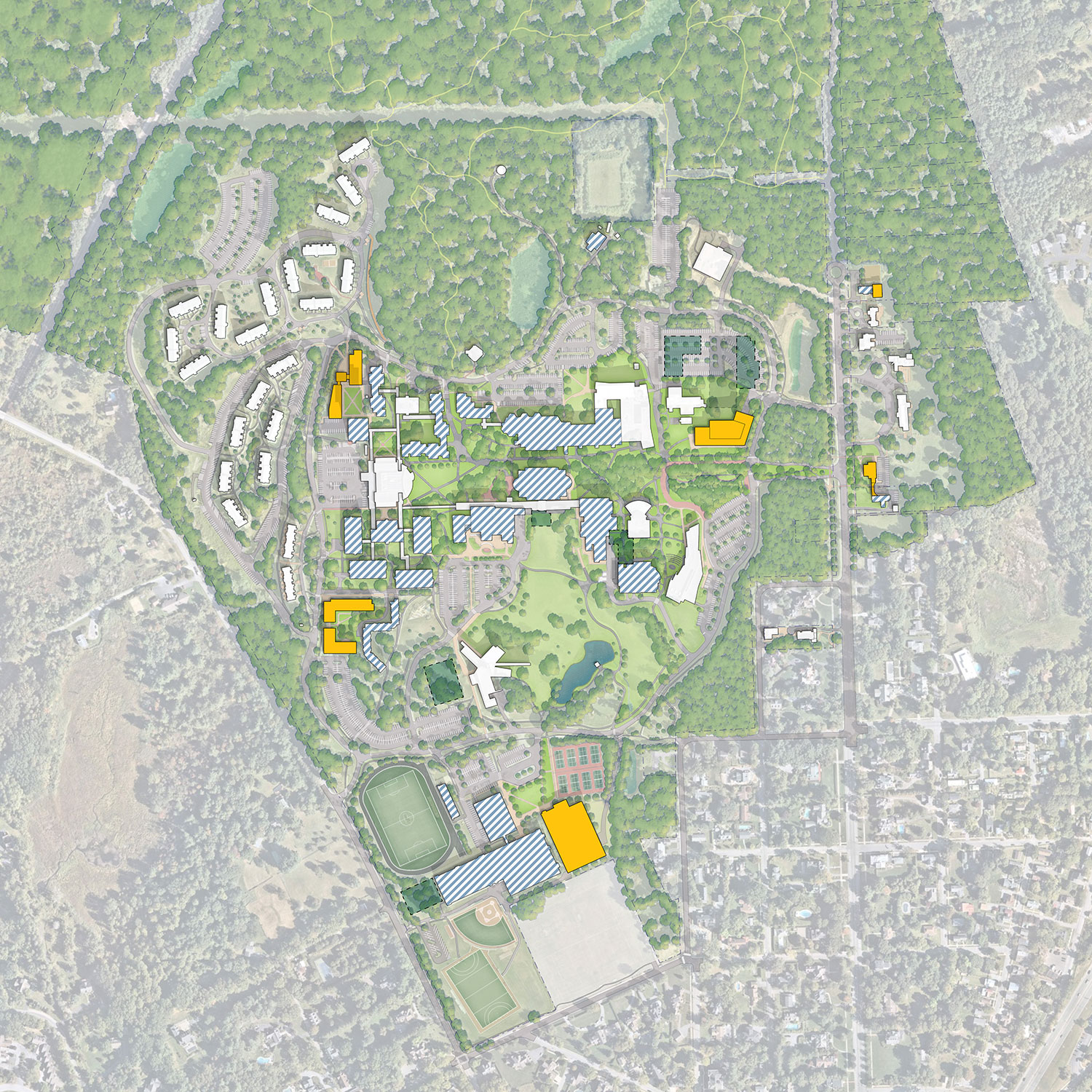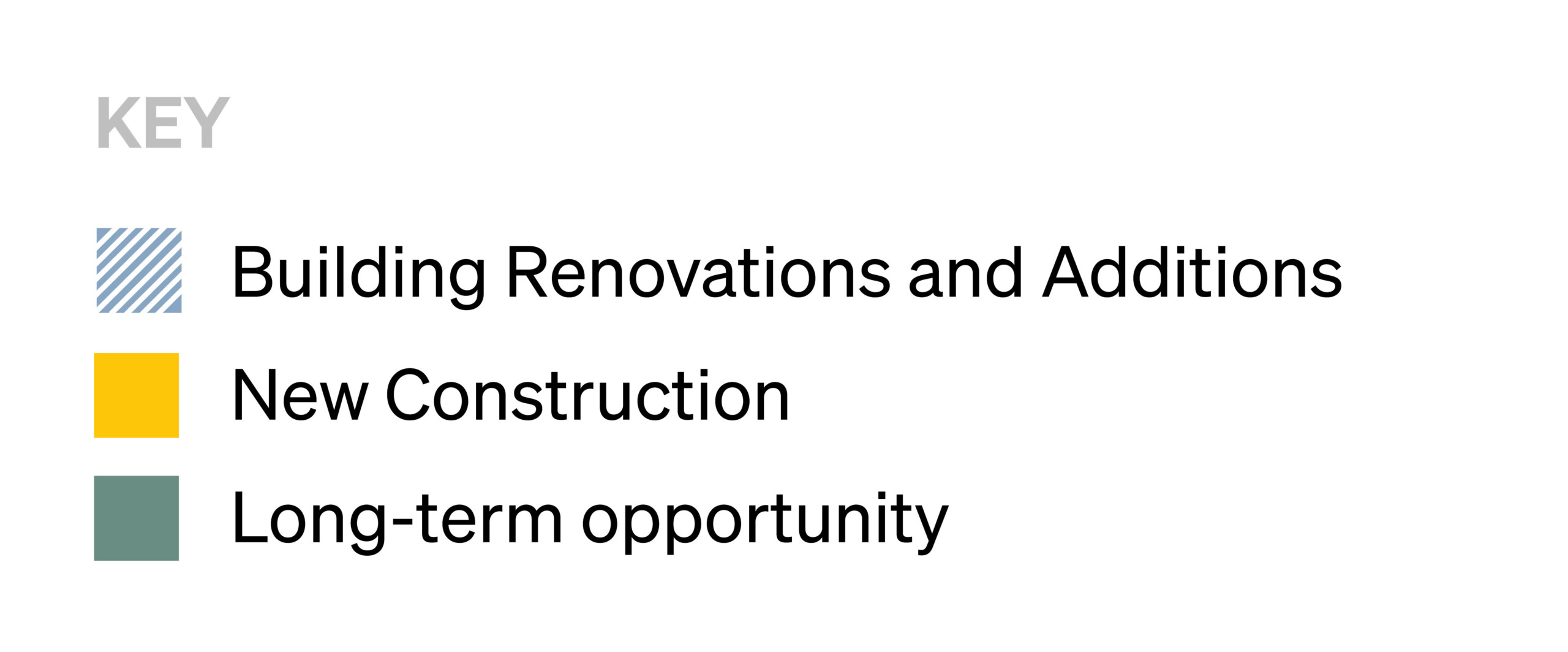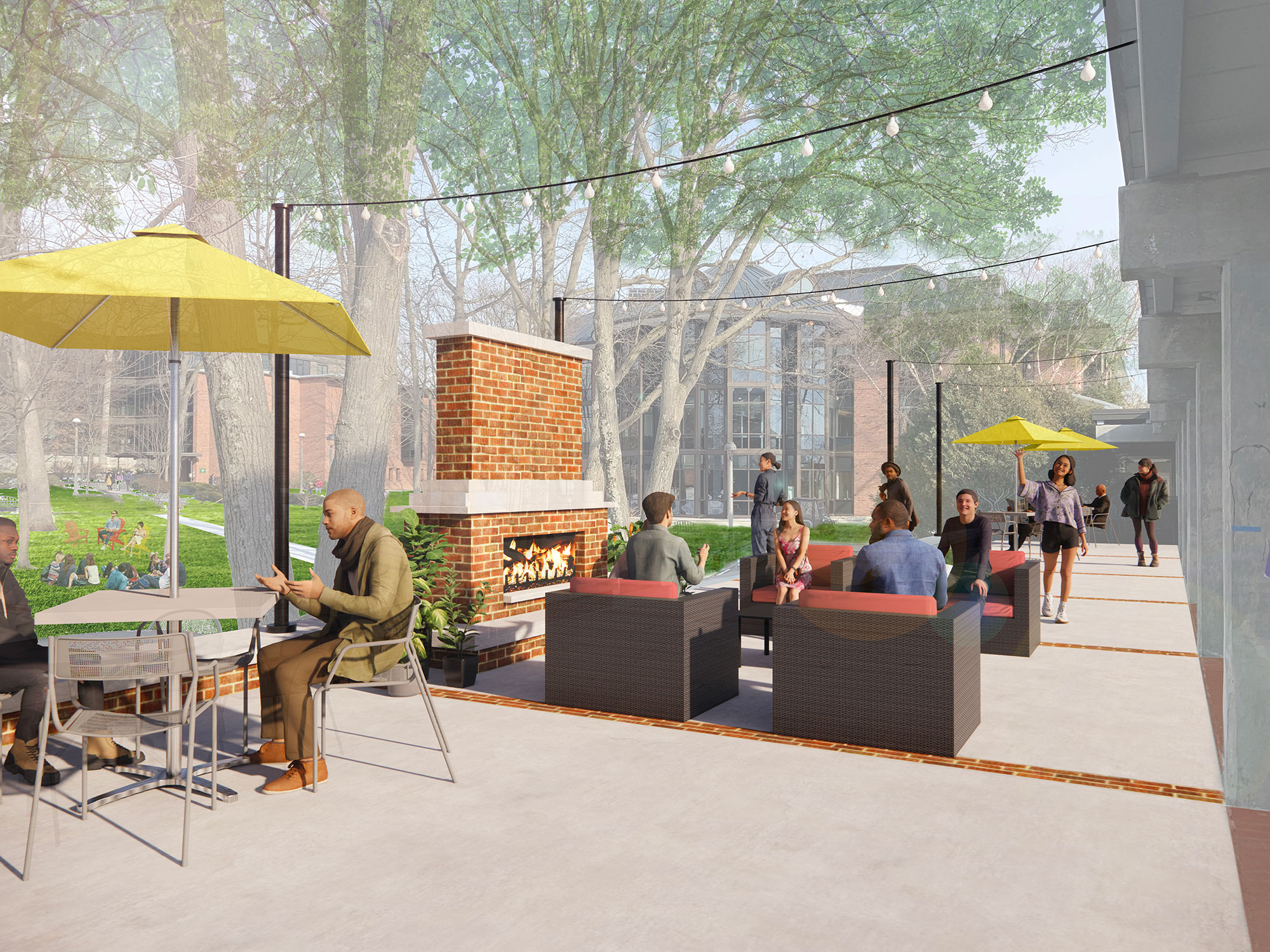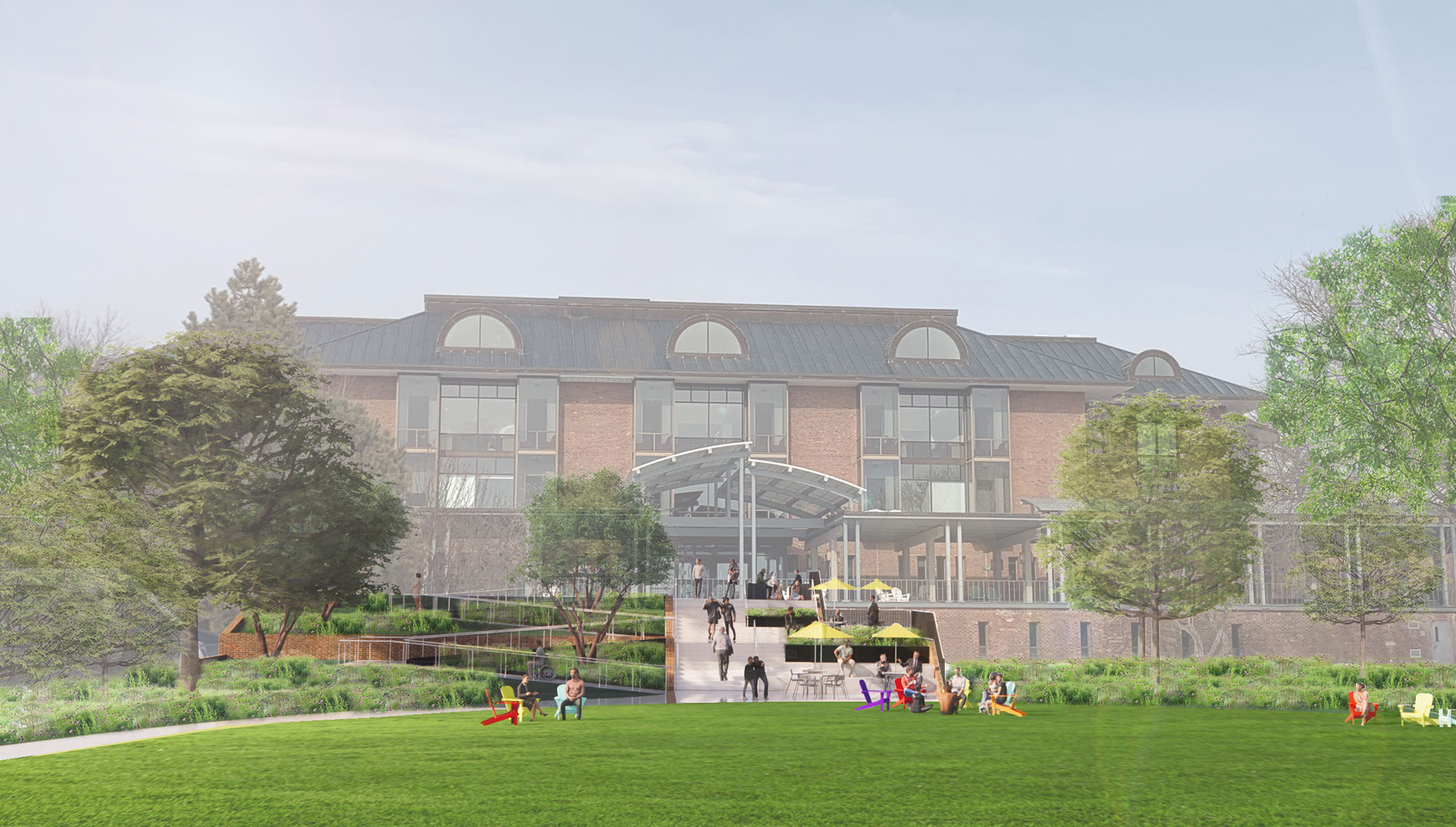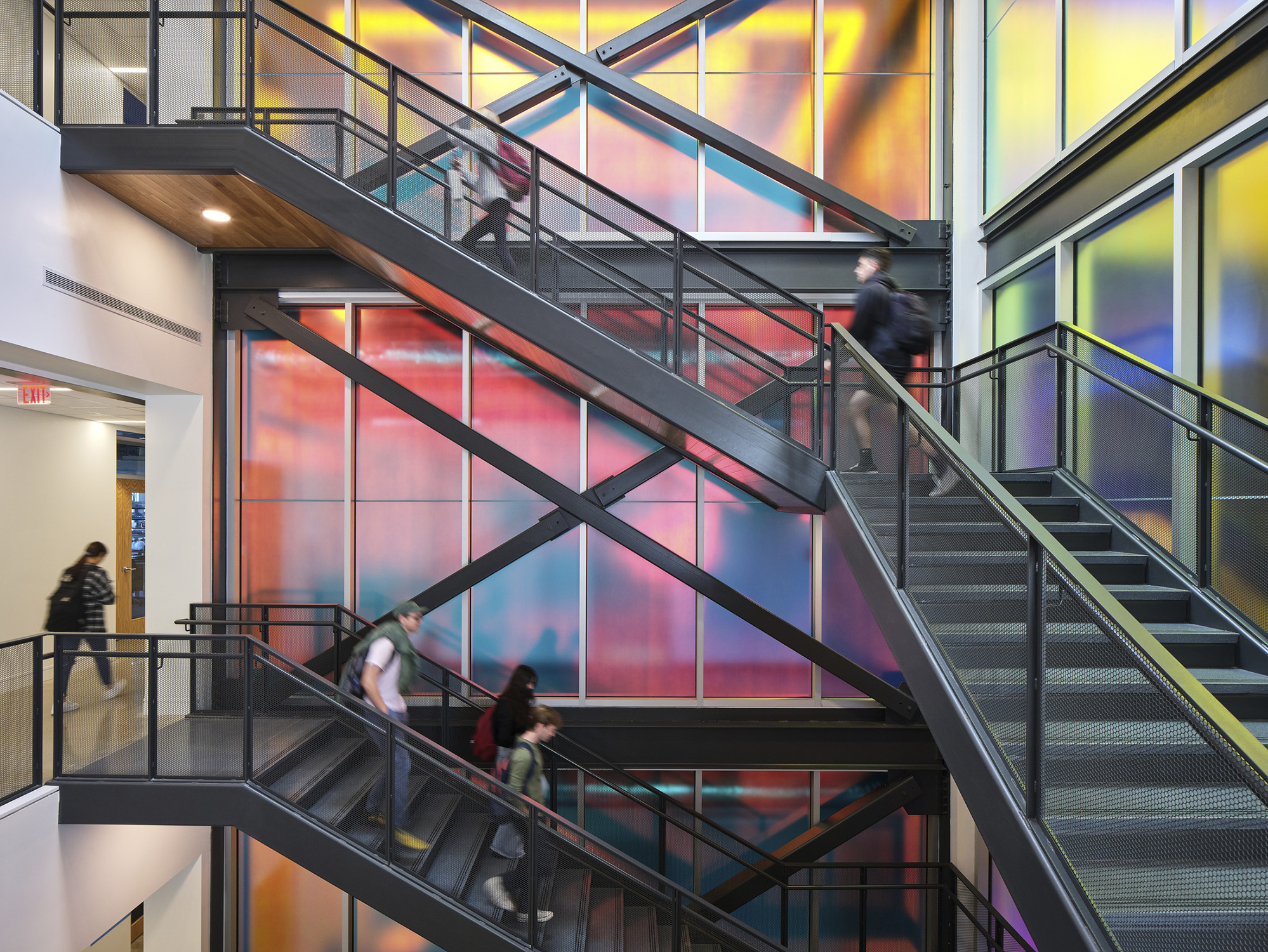This site uses cookies – More Information.
Skidmore College Campus Master Plan
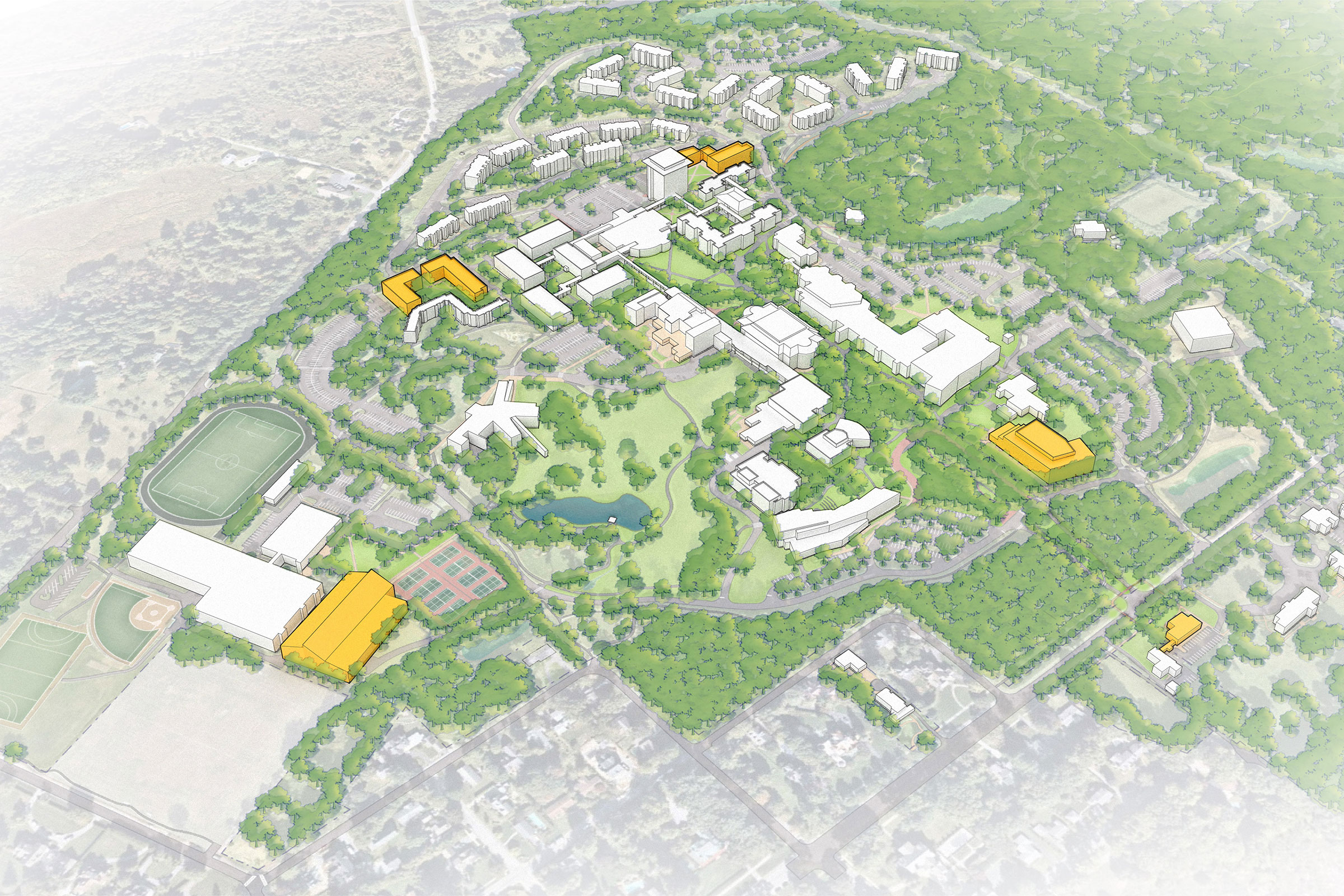
The Skidmore College 2022 Campus Master Plan is the culmination of many ideas gathered and amplified through a rigorous and collaborative planning and engagement process. Over a 15-month process, a comprehensive physical analysis of the existing campus and its ability to support the College’s population and strategic mission, combined with input from a diverse range of stakeholders, shaped the Campus Master Plan and its key themes. The Campus Master Plan is a framework for physical planning over the next decade and beyond.
The Campus Master Plan strategically weaves recommendations for diversity, equity, inclusion (DEI), and sustainability throughout all proposed projects to make a more welcoming, accessible, and sustainable campus to all. The Plan’s six guiding principles—integration, flexibility, belonging, wellness, humility, and stewardship—developed through the conversations with our entire campus, inform each element of the plan. The final Campus Master Plan identifies several long-term opportunities that preserve space and land for future needs on campus. This vision for the future includes strategies to foster creative learning and academic success, enhance the student experience, support a vibrant residential experience, create a better campus landscape, and improve campus edges.
