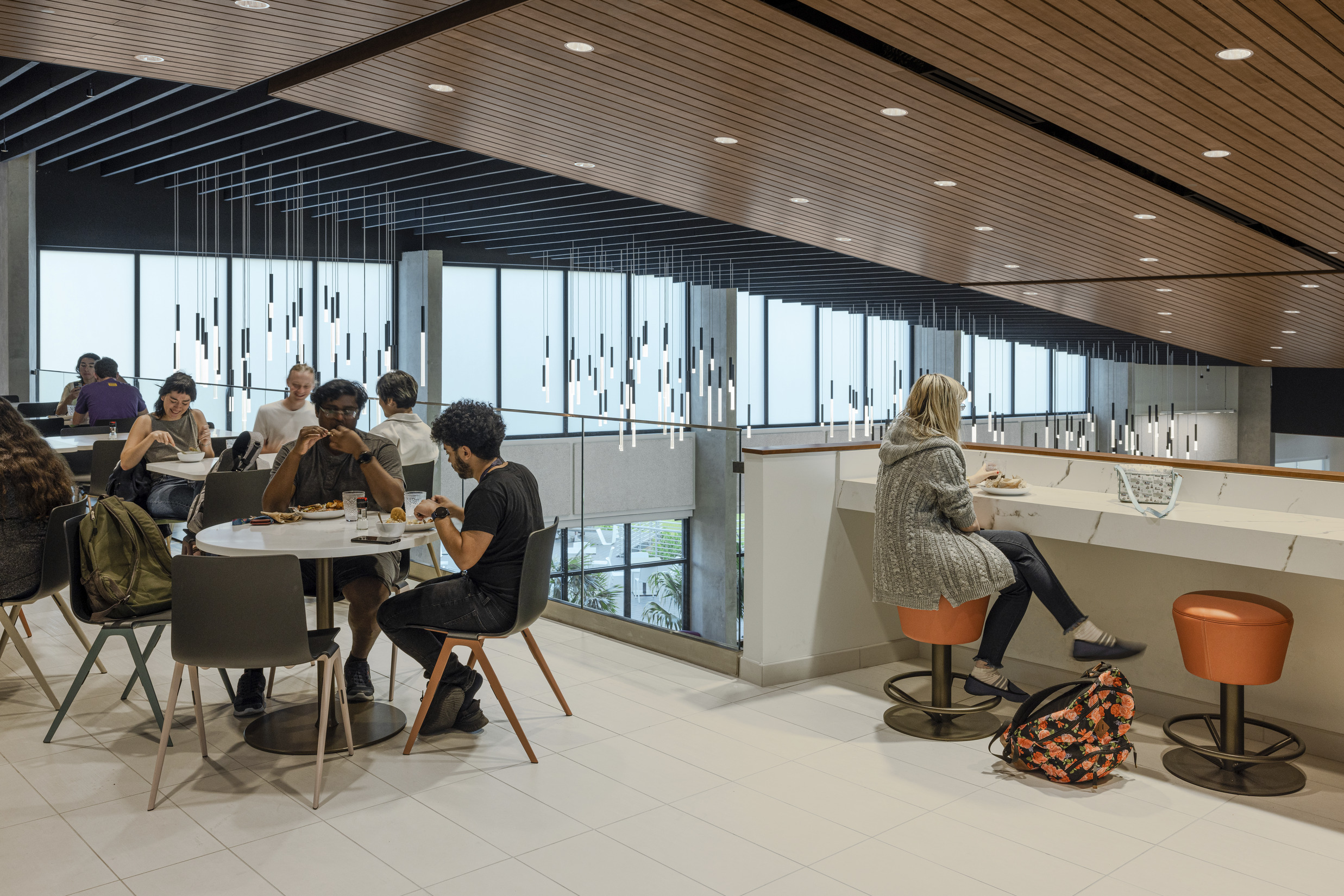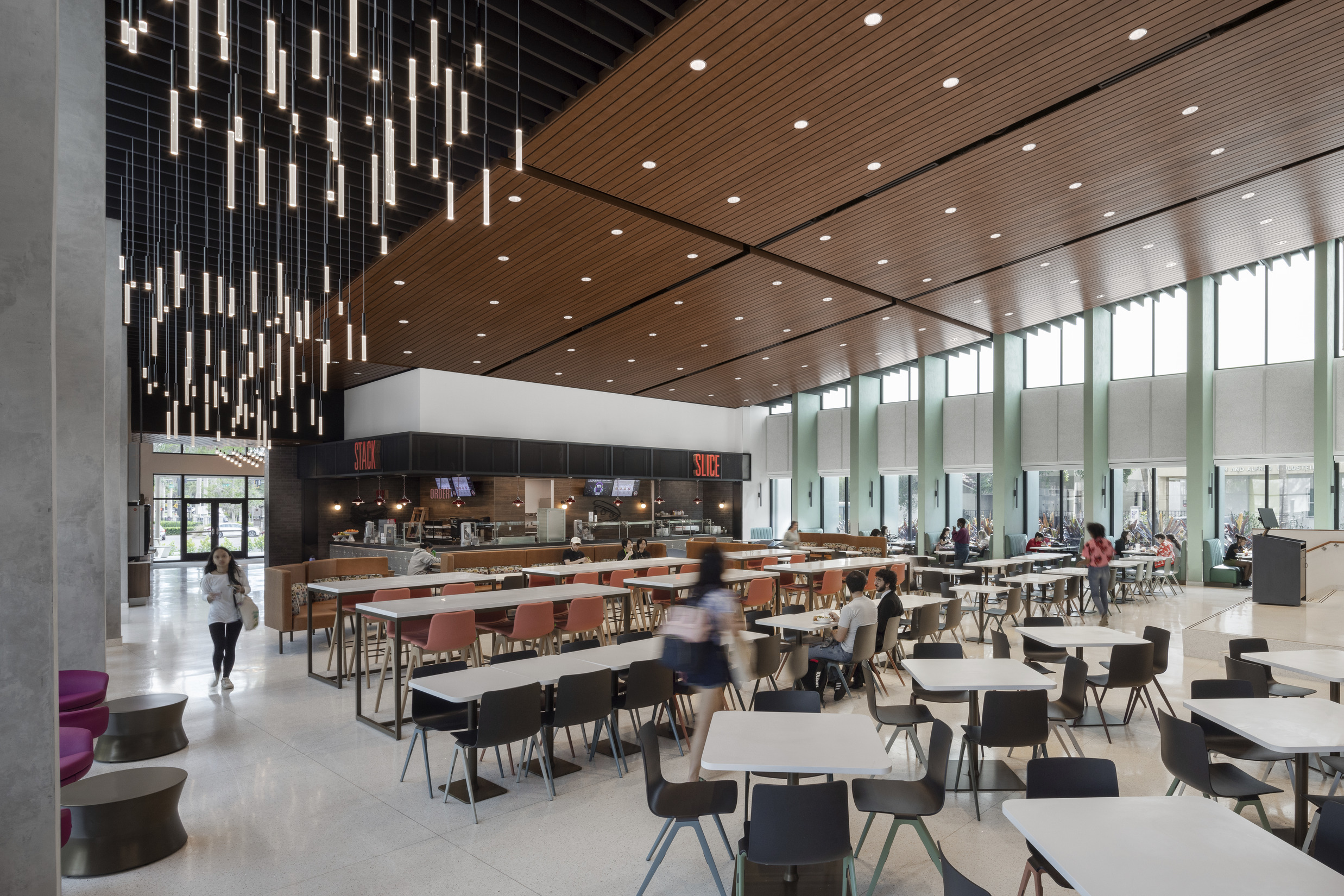This site uses cookies – More Information.
Cunniffe Commons
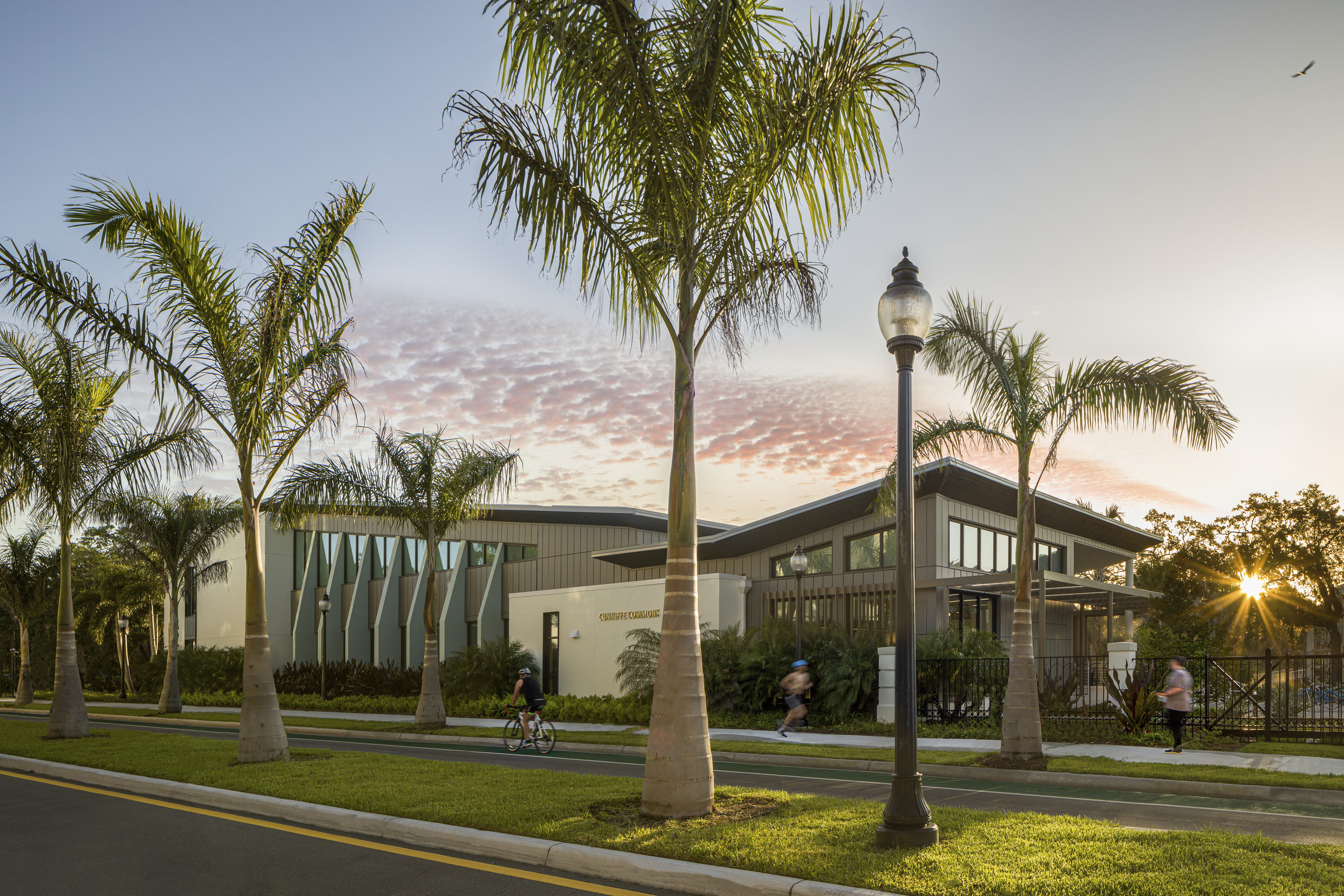
Cunniffe Commons at Ringling College of Art is designed to provide a modern dining experience while staying true to the college’s mission of fostering creativity and collaboration. Fulfilling a vision set forth in the Ringling Campus Master Plan, the dining hall completes a new campus neighborhood alongside apartment and semi-suite style housing, also designed by Ayers Saint Gross.
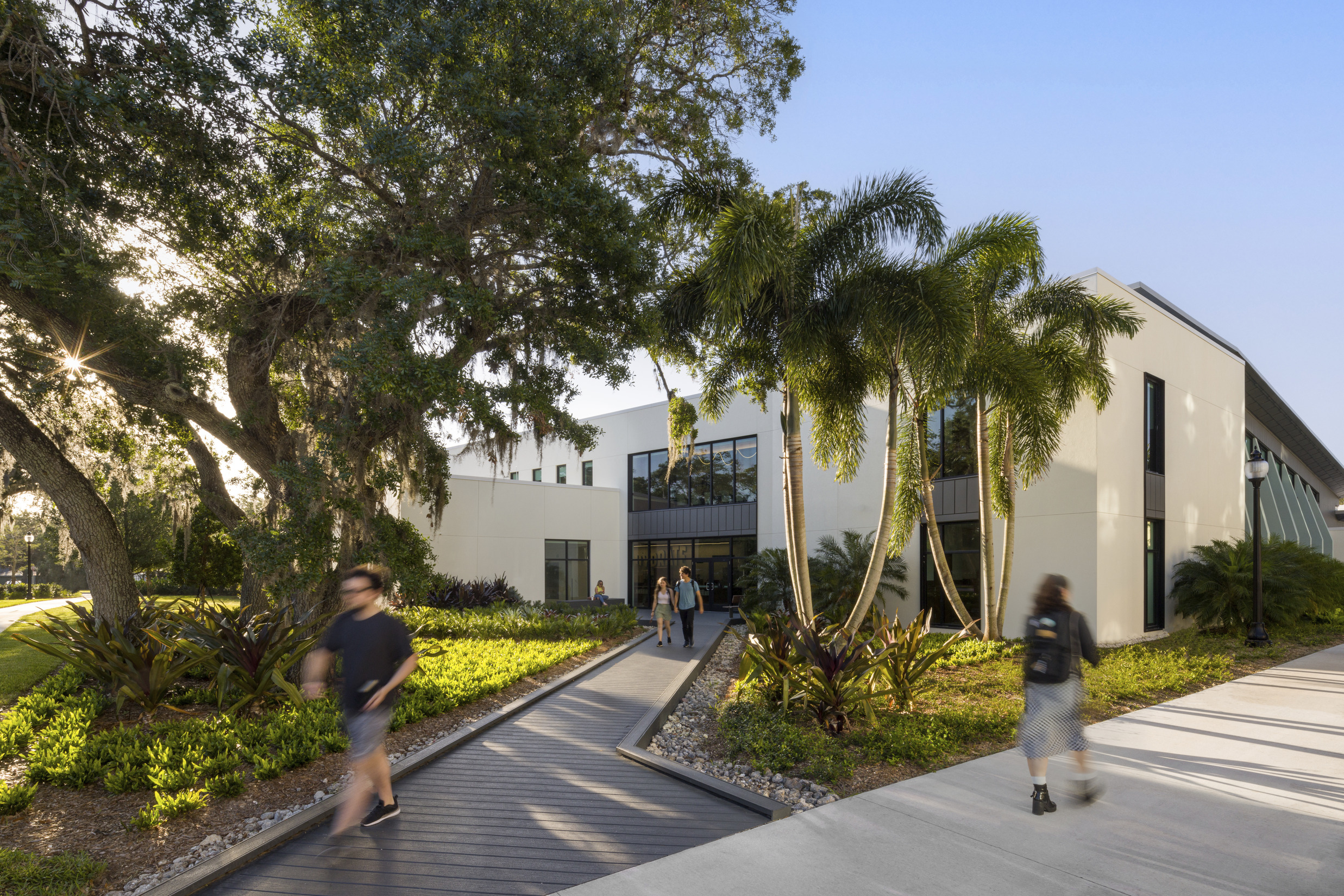
The building architecture references others on campus while forging its own identity with a statement roof form. The siting prioritizes green space and open space connections, linking the dining commons to the residence halls and arts walk. The building’s footprint artfully accommodates the preservation of mature oak trees on the site while providing an intimate, exterior courtyard for outdoor dining. Copious glazing maximizes natural light and blurs the lines between exterior and interior space.
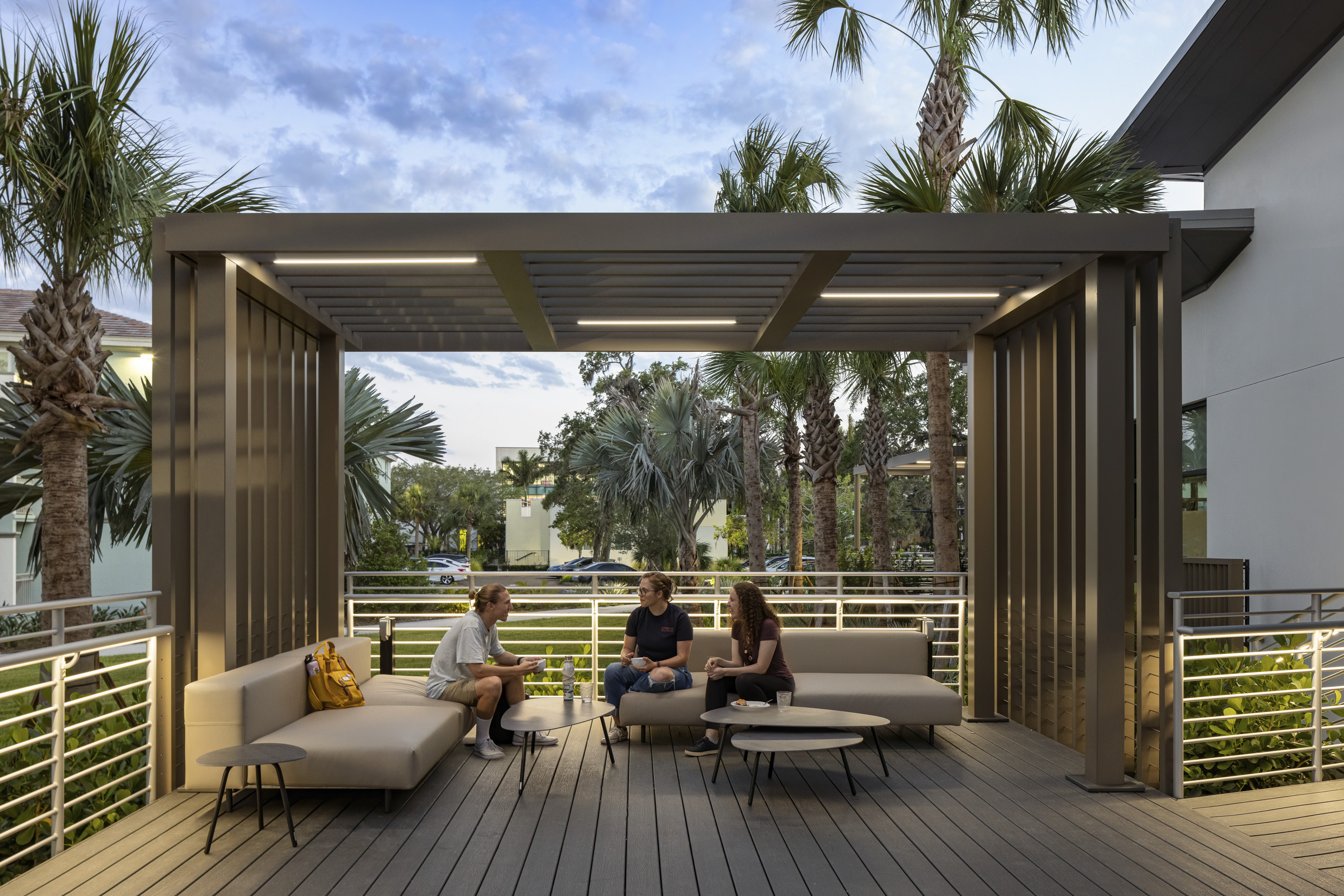
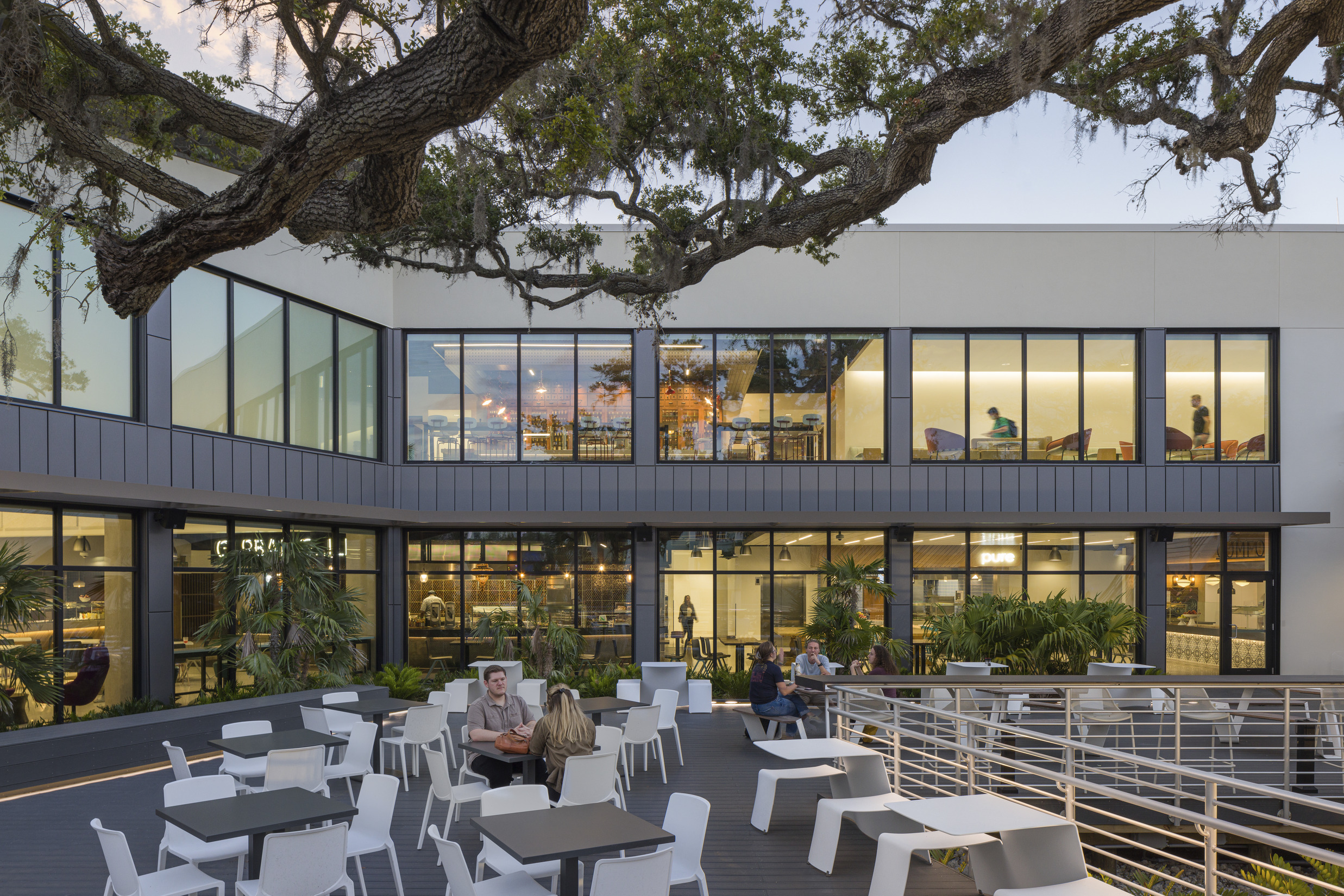
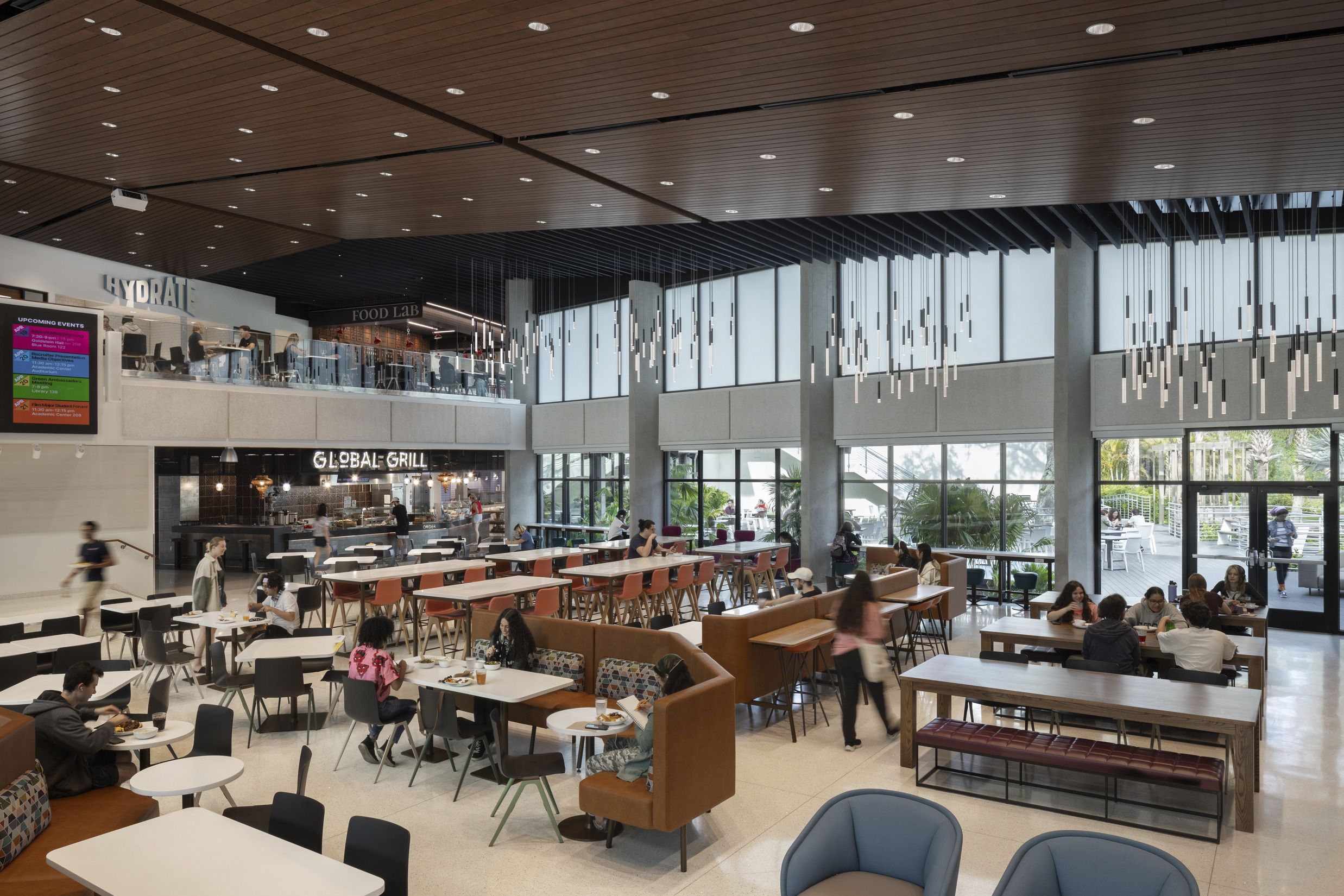
The building’s dispersed dining layout takes inspiration from an urban food hall, with micro-restaurants offering a variety of cuisine options to reflect the global experience of students. Each dining platform has a unique identity and design, taking inspiration from New York delicatessens, American diners, Moroccan street markets, and other iconic spaces. Eclectic material choices, lighting, and signage combine to reflect each cuisine, while remaining flexible for future menu changes.
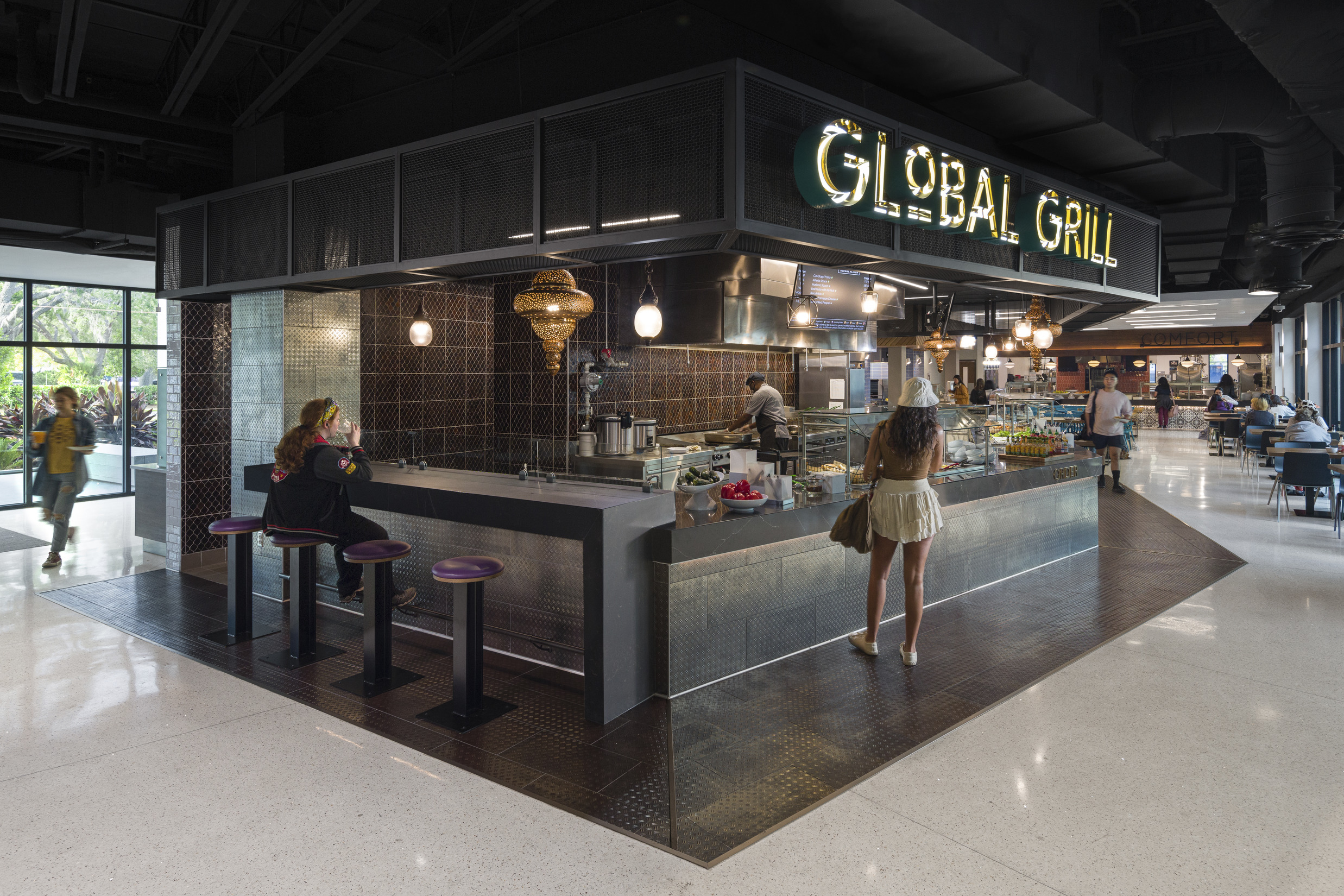

The Global Grill platform has a bar on three sides where students can sit and eat while the Stack pizza dining station features a custom penny tile hearth. The Nourish soup and salad platform draws inspiration from nature with natural wood finishes and green tile and signage while the Food Lab test kitchen incorporates makerspace-inspired elements like a pegboard and faux drawers.
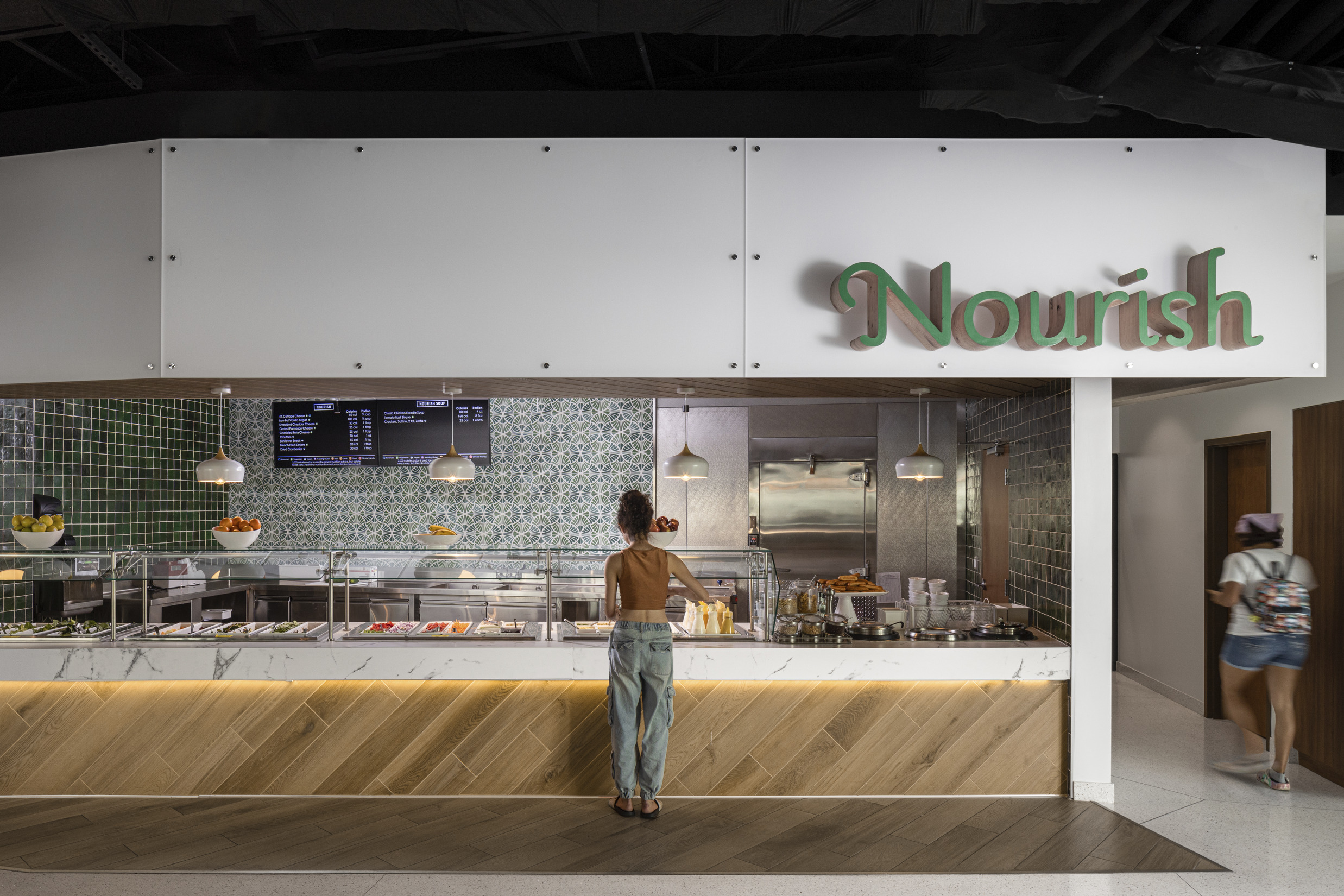
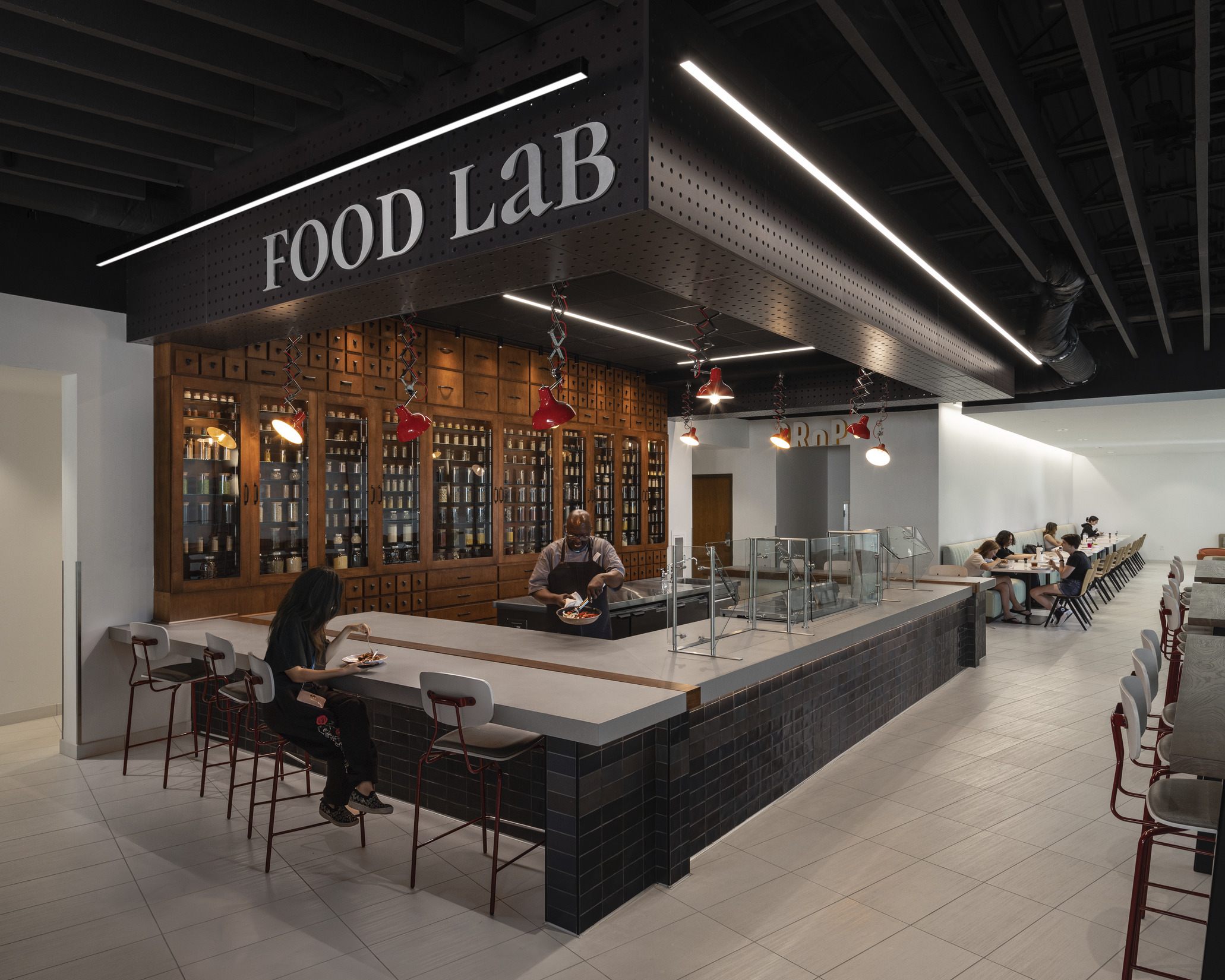
Seating areas for both individuals and groups and an all-hours shop-and-go retail market accommodate student diners of all kinds. Additional gathering and study spaces provide uses beyond food service, establishing Cunniffe Commons as a vital and varied campus destination.

