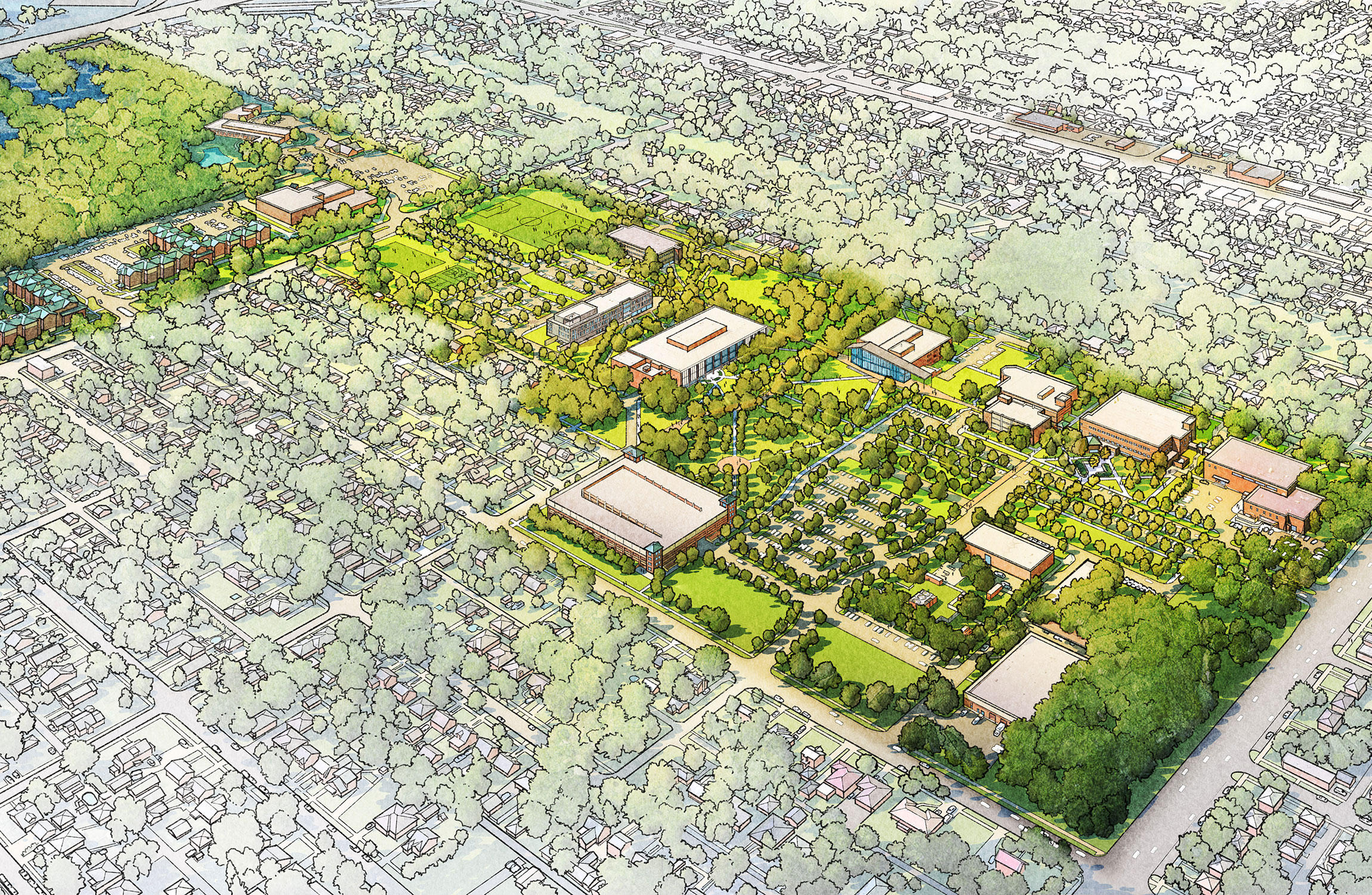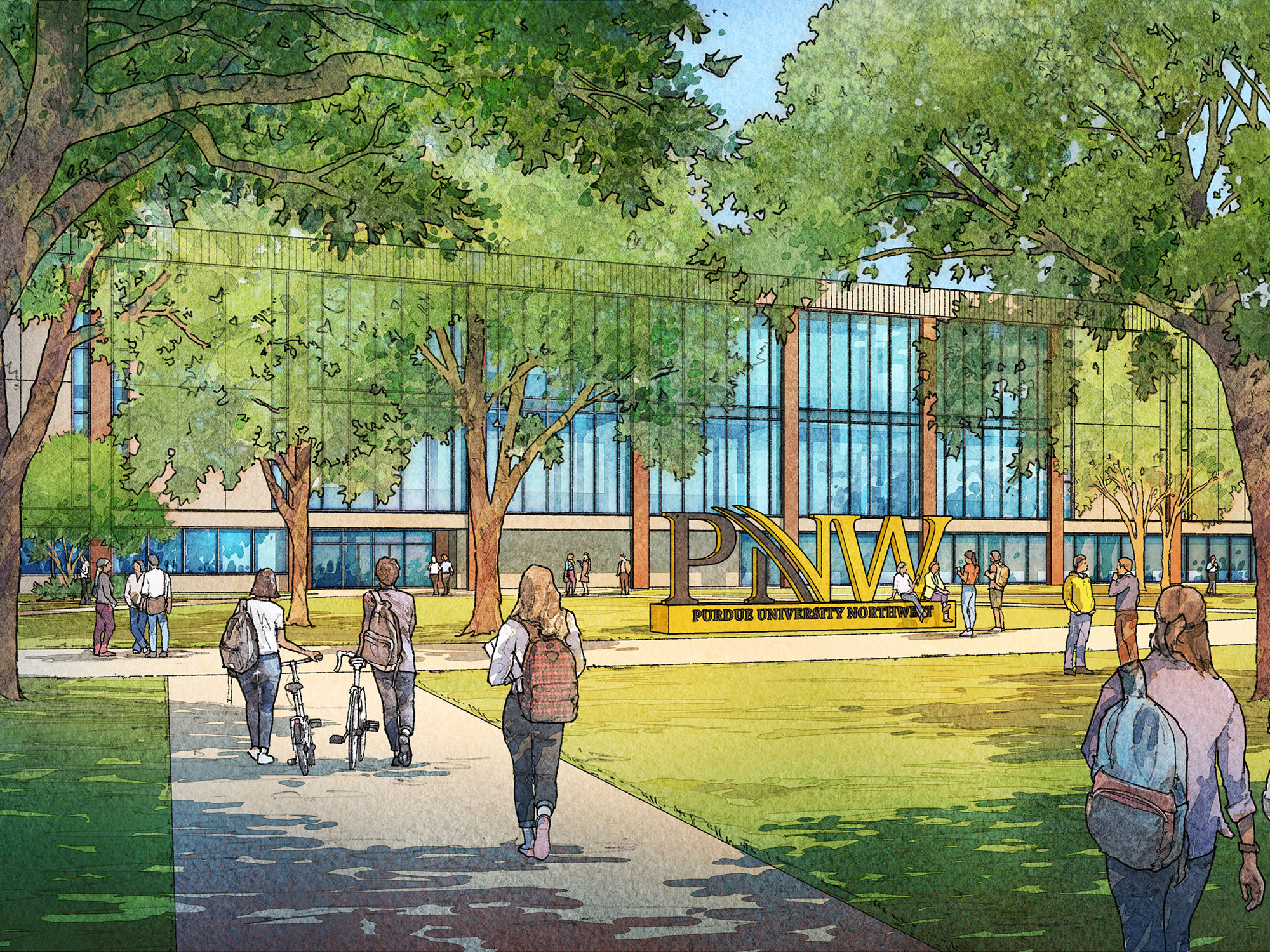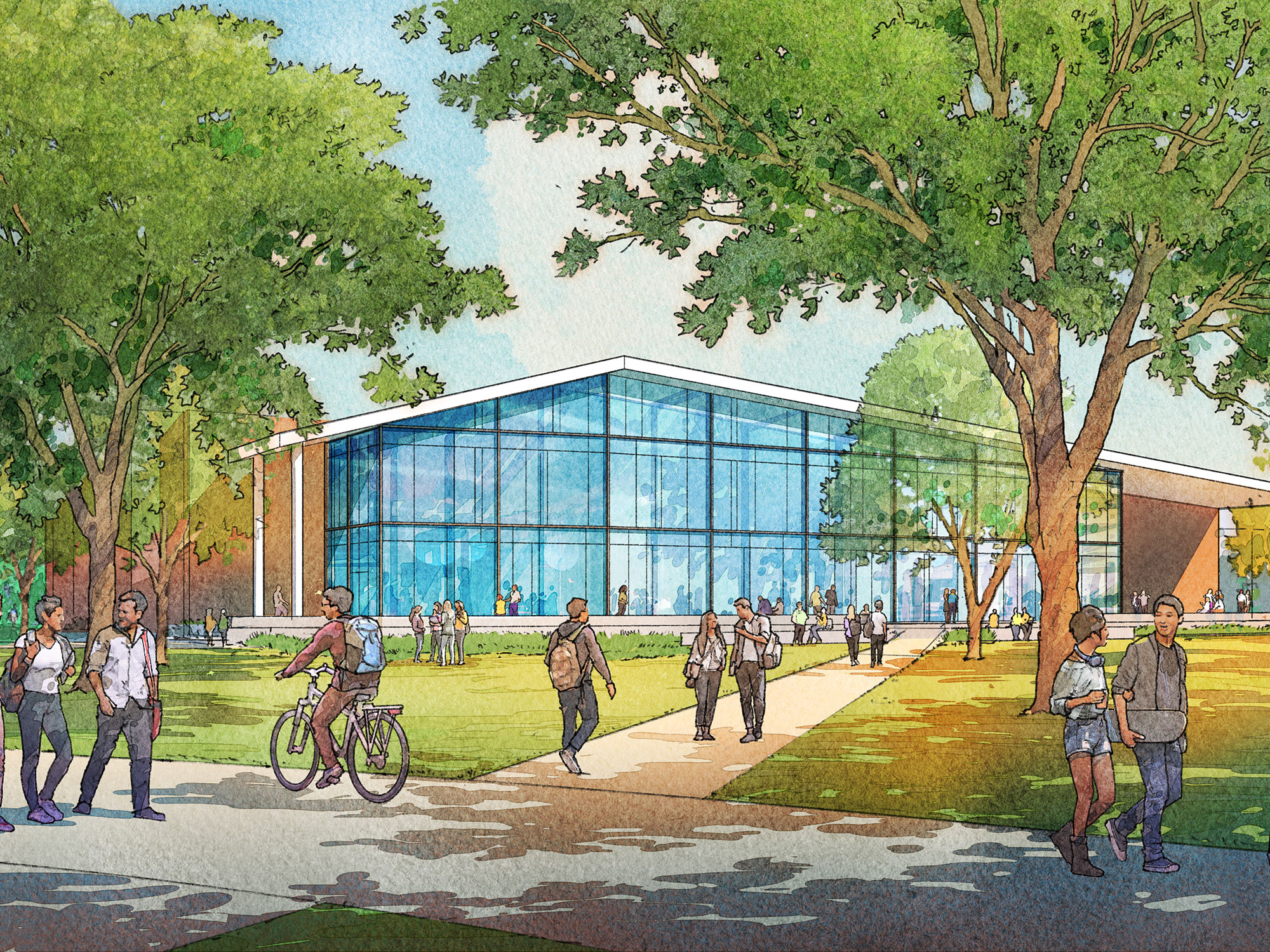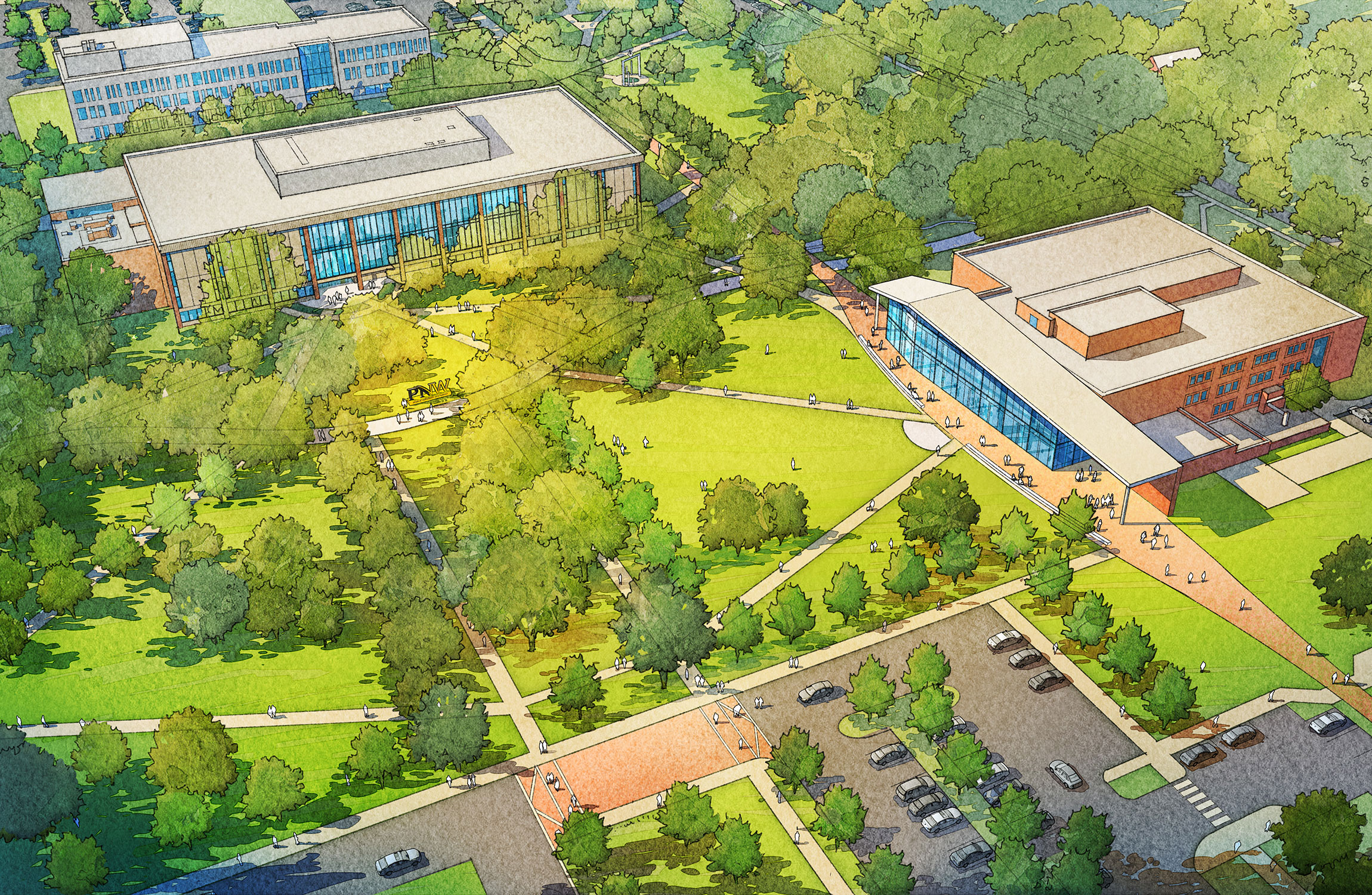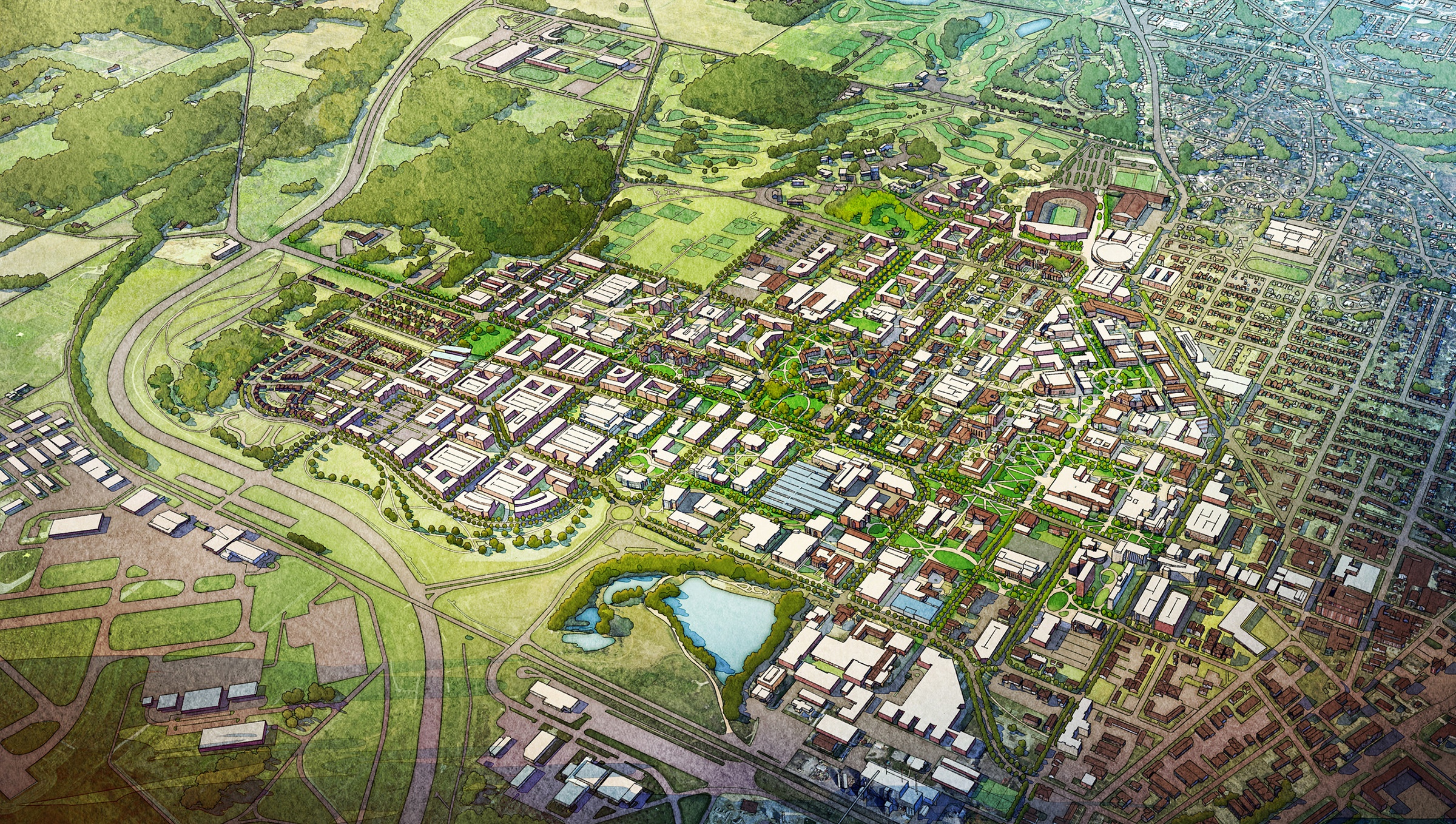This site uses cookies – More Information.
Purdue University Regional Campuses Master Plan
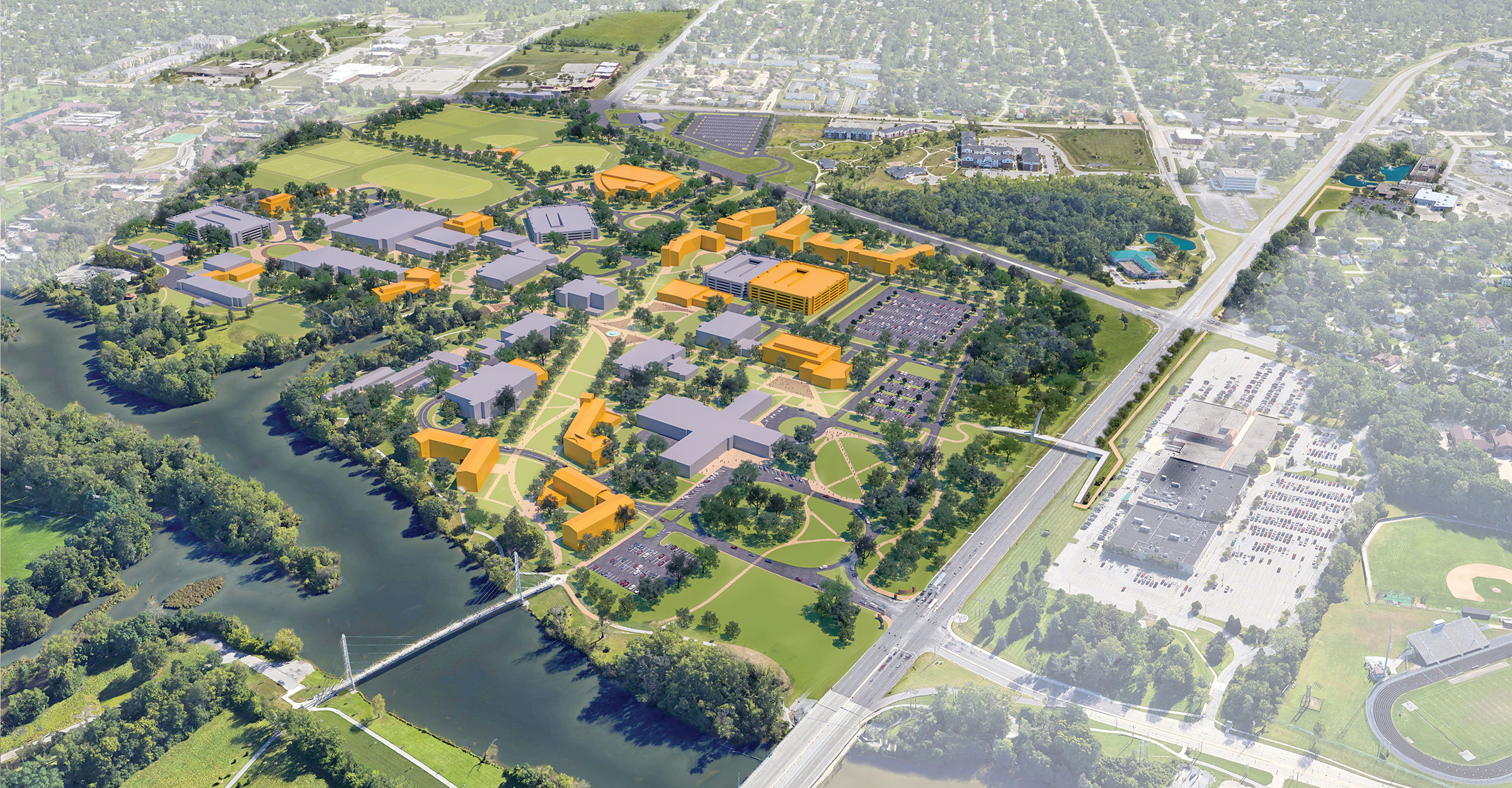
Ayers Saint Gross conducted comprehensive campus planning for Purdue University’s two regional campuses, its main campus in West Lafayette, and the mixed-use Discovery Park District.
Fort Wayne
Purdue University’s Fort Wayne (PFW) campus went through a recent period of transition from a regional campus to a metropolitan campus designation, as well as a shift to assuming full organizational control of the campus. This resulted in the need for a new master plan to support the goals of enrollment growth and a more residential student experience. Through a collaborative process, the PFW master plan includes recommendations for investments that best reflect the university’s shared values and strategic initiatives. It is evidence-based, utilizing facility data, previous studies, and emerging ideas to inform future projects. The programmatic needs and priorities for campus were determined using university enrollment targets, detailed space needs and space adequacy assessments, and a housing and dining study. The master plan is a feasible roadmap to meet priority space needs and realize transformative projects that optimize land use and environmental stewardship. It provides direction on near-term needs while setting the university on a path for long-term development within an established framework for the reasonable development capacity of campus.
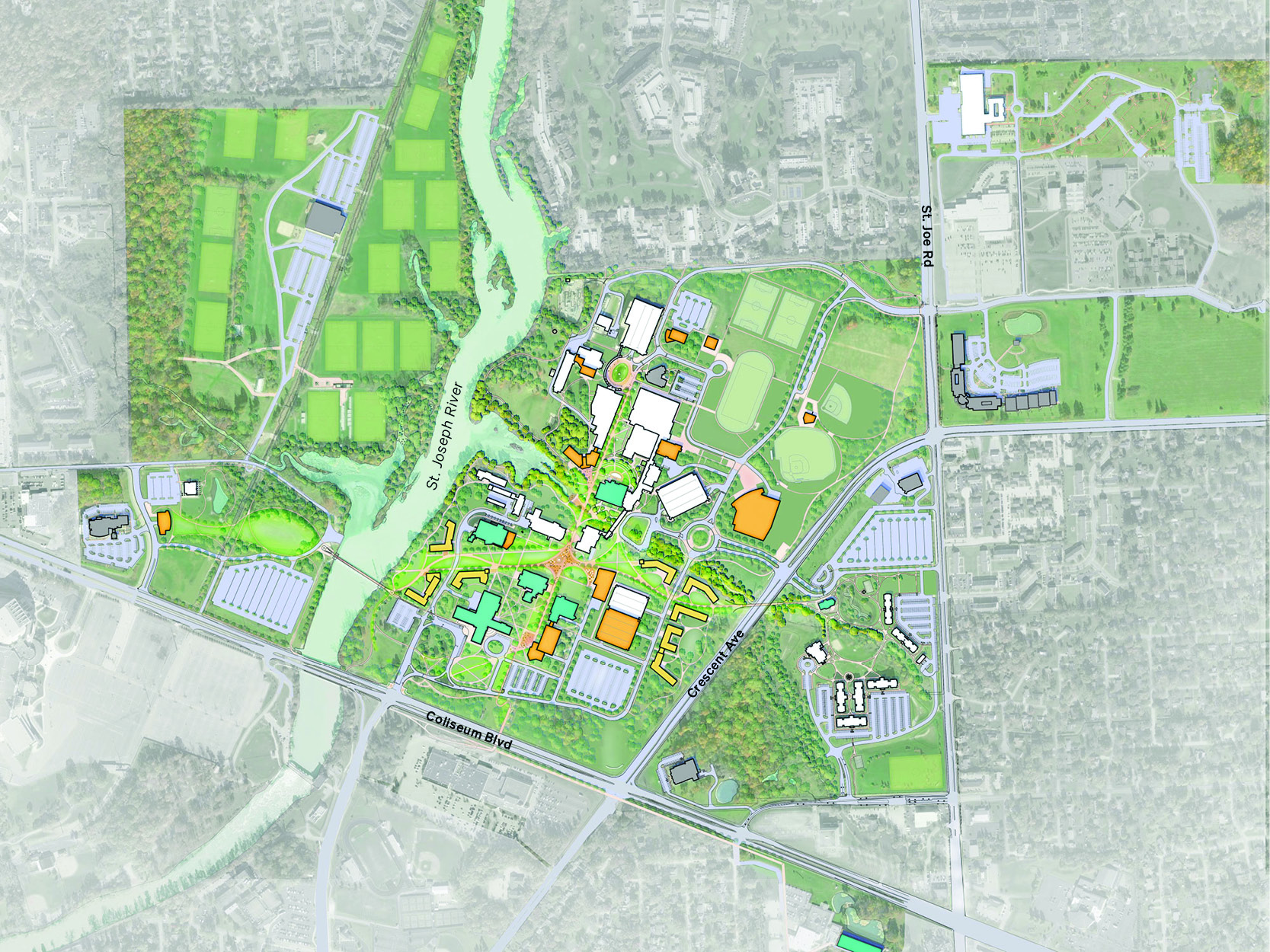
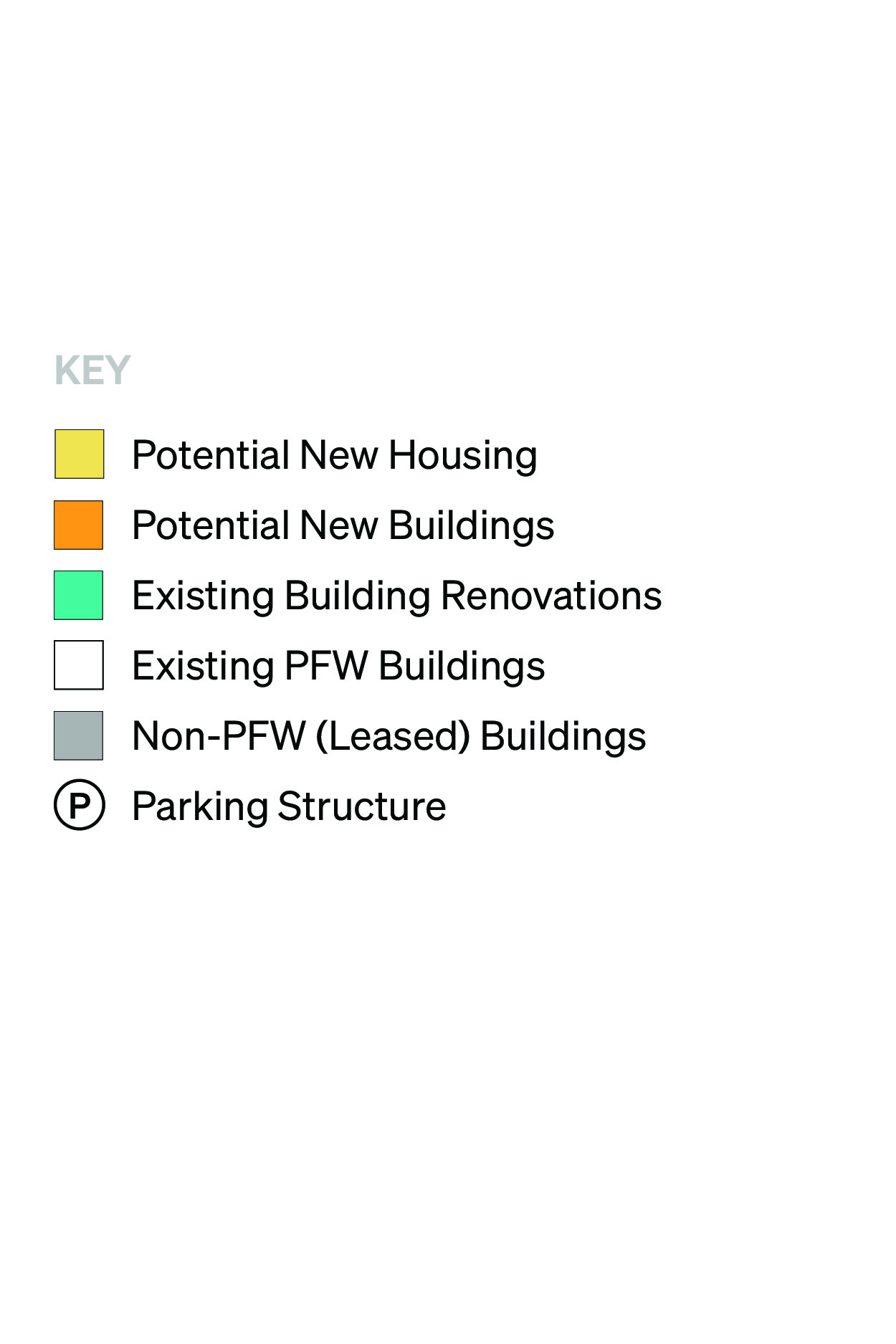


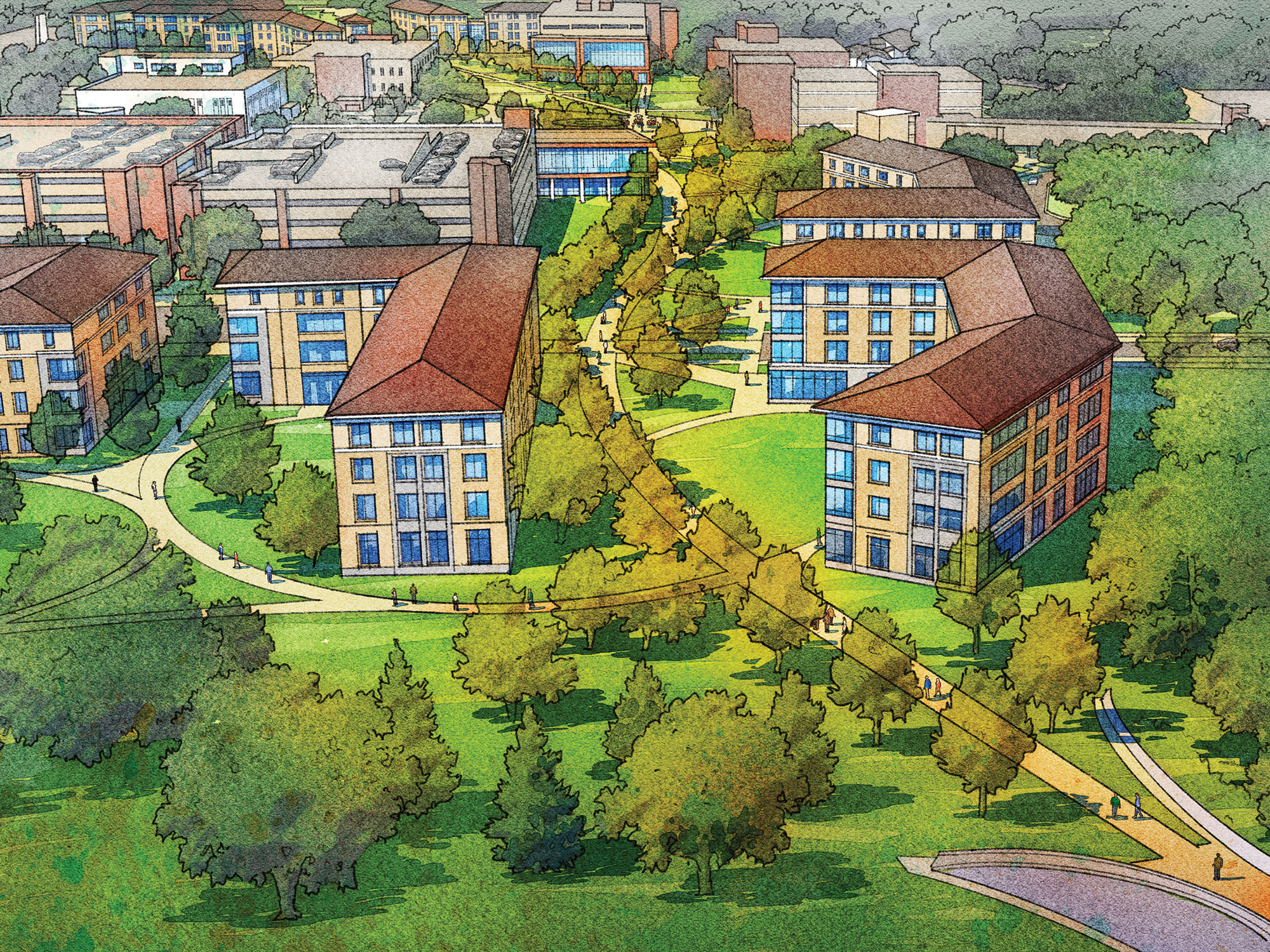
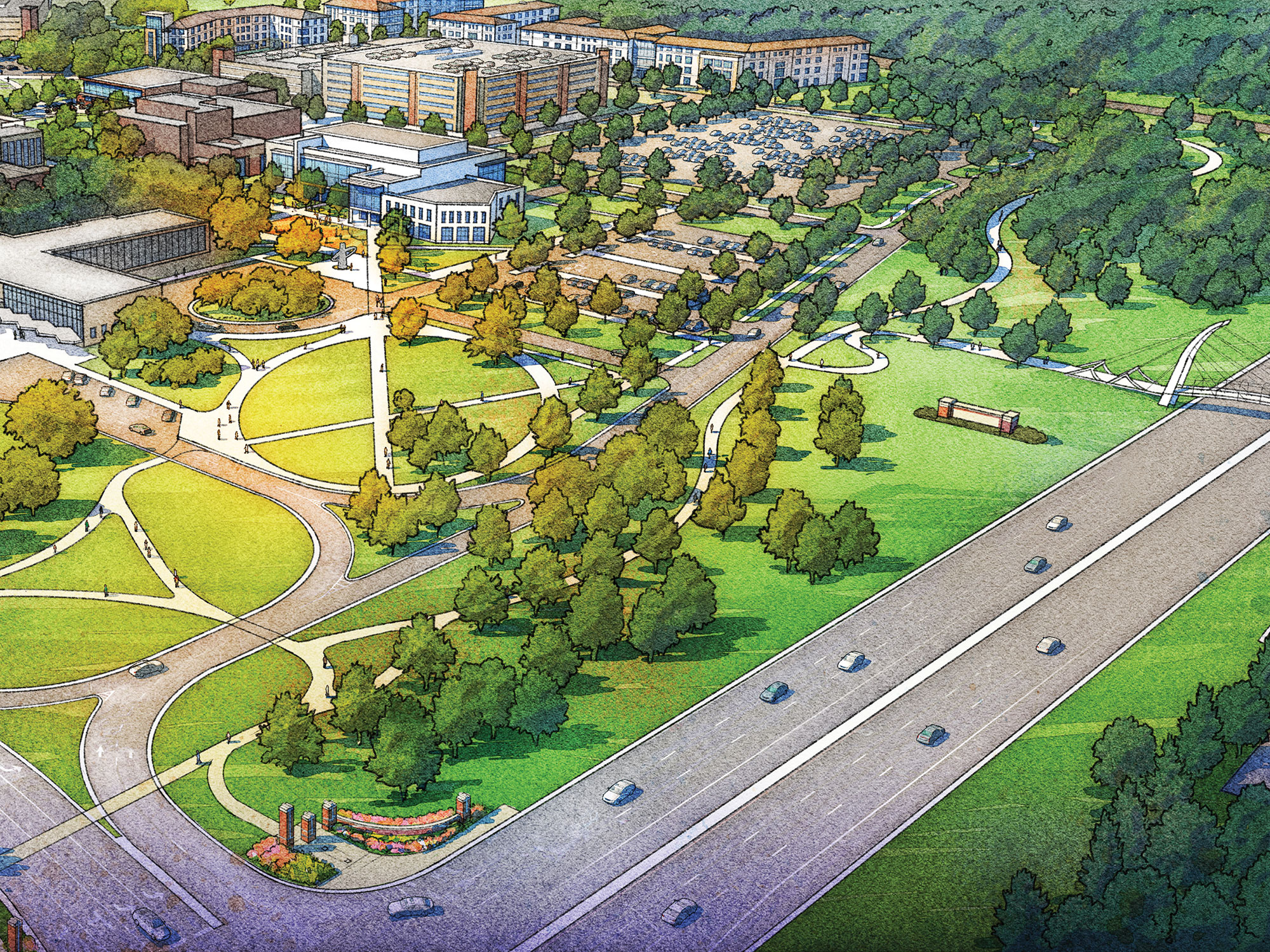
Purdue University Northwest
Two of Purdue University’s regional campuses recently united to become one institution, Purdue University Northwest. The unification eliminated administrative duplication and expanded access to its student and academic programs. Ayers Saint Gross worked closely with the university to create a Targeted Renewal Plan that focuses on aligning the campuses’ physical facility assets with the university’s mission, strategic initiatives and changing environment. It also ensures each project improves the student experience, aligns space with current needs, offers flexibility for future demands, elevates the first impression of each campus, and creates opportunities for partnerships in Northwest Indiana. With a revitalized classroom pool, new student gathering spaces, a student-facing office and organizational hub on the Hammond Campus, and new laboratories on the Westville Campus, the plan enables Purdue Northwest to advance its mission of student success.
