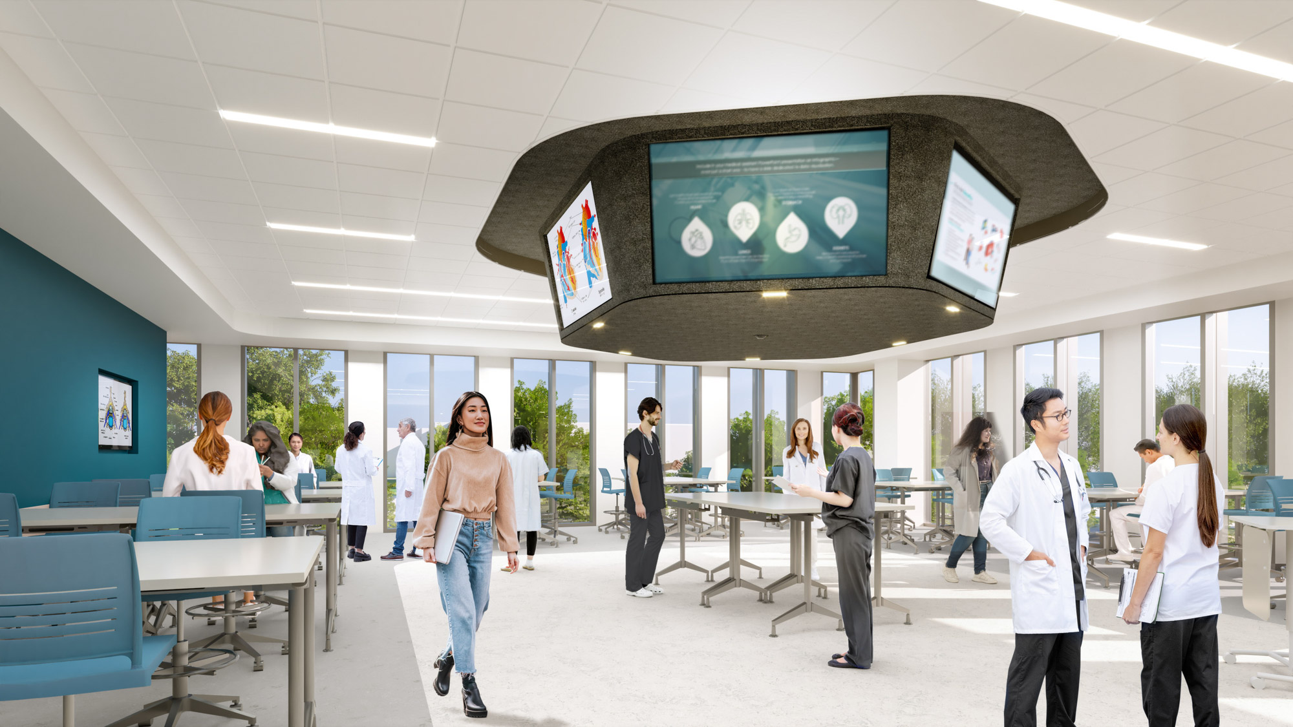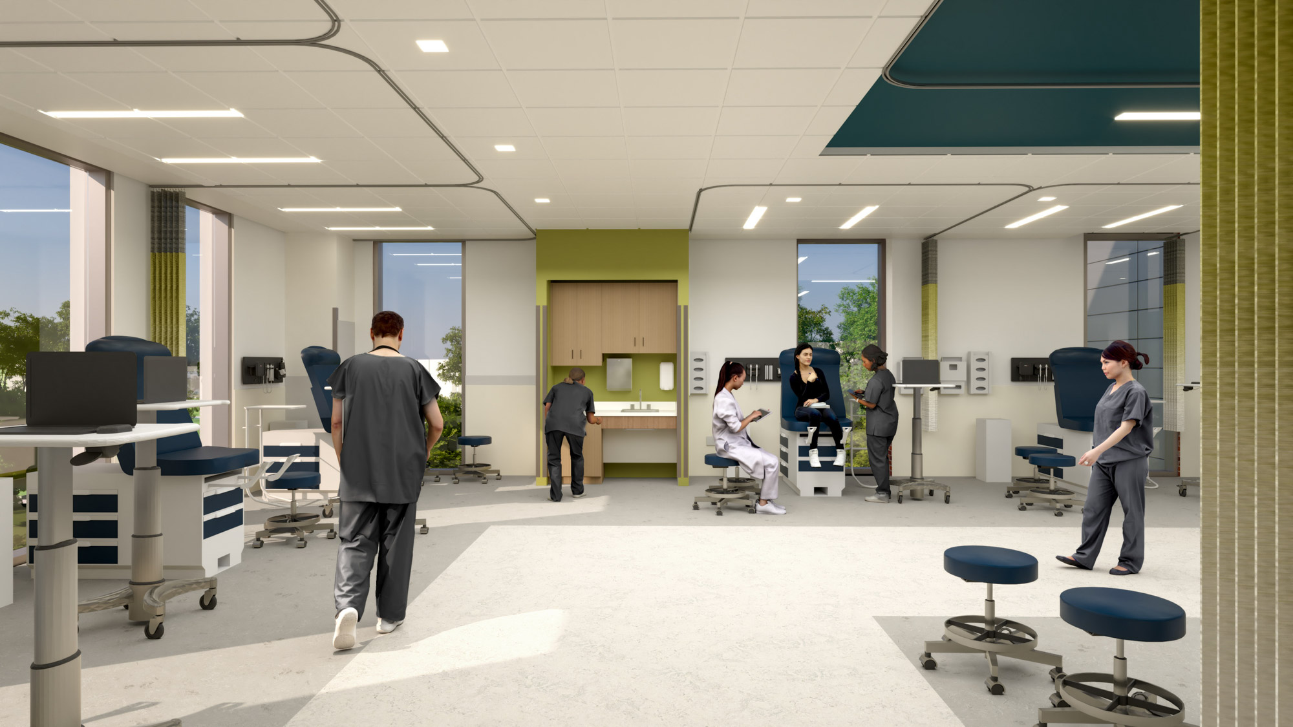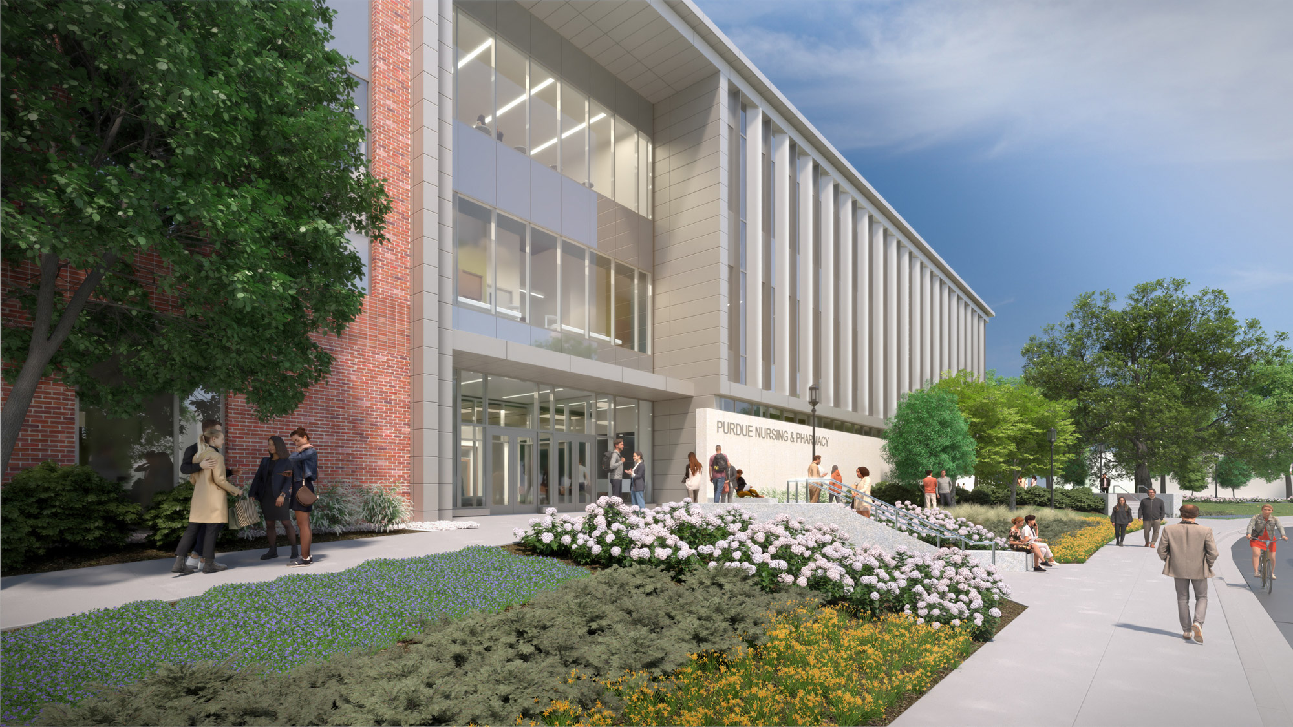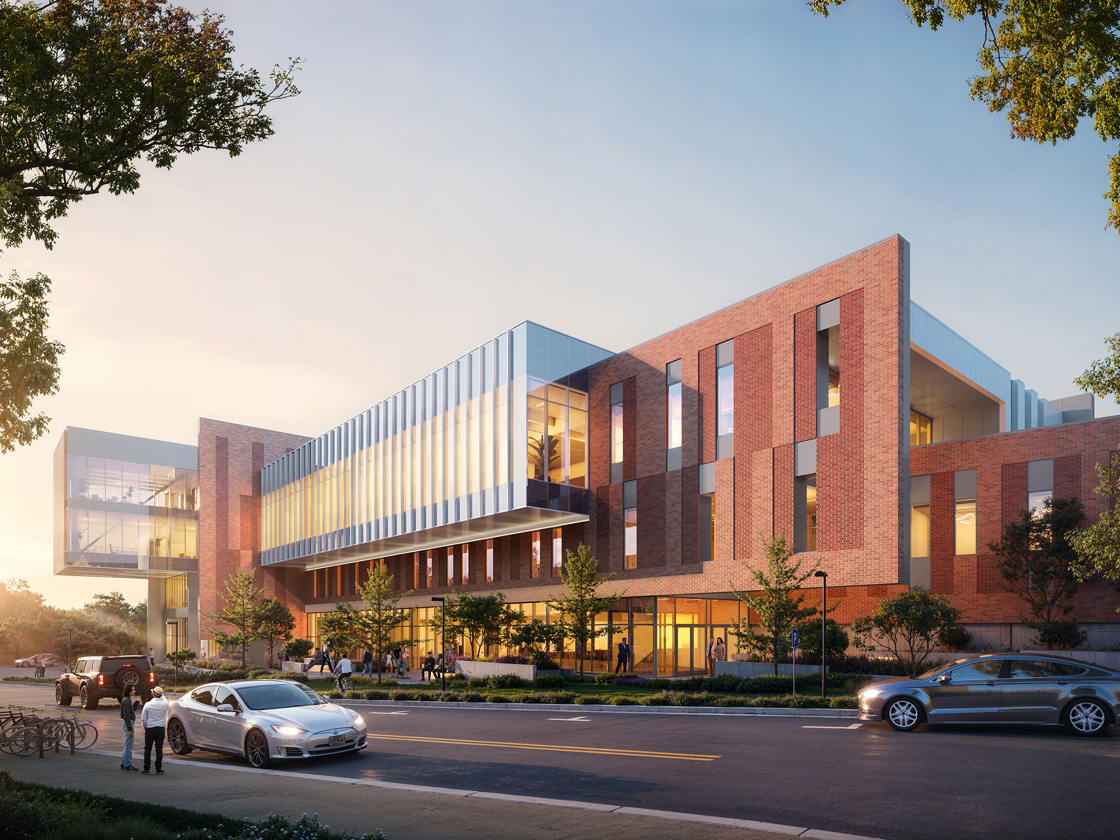This site uses cookies – More Information.
Nursing and Pharmacy Education Building

Identified as the highest priority from recent health science master plans, the Nursing Pharmacy Education Building (NPEB) supports the strategic direction, mission, and vision of Purdue University, the College of Pharmacy, and the School of Nursing. The synergies provided by combining the School of Nursing and College of Pharmacy into one state-of-the art facility advance interprofessional education goals that support delivering a contemporary and innovative professional curriculum that prepares graduates for practice in clinical settings.

After completing a feasibility study, Ayers Saint Gross completed a detailed basis of design document to validate the program, technical requirements, and building design. Through the creation of the 185,400 GSF NPEB, the next generation of healthcare providers gain access to a robust collection of spaces that facilitate success in learning, discovery, and engagement. Key spaces include a large simulation lab, clinical skills lab, pharmacy practice lab, OSCE suite, Nuclear Pharmacy teaching lab, a behavior research lab, and large active learning classrooms. The building also houses a new animal research facility in the lower level to provide additional research capacity, modern space that replaces aging facilities, and the start of a connected system of animal facilities in future research buildings.
The interdisciplinary facility showcases wellness and fosters a cross-pollination of ideas, thus strengthening the programs it houses and serving as a catalyst for increased rankings and advancements in the land grant mission. Ayers Saint Gross is the programmer and designer, while BSA Lifestructures is the Architect of Record.



