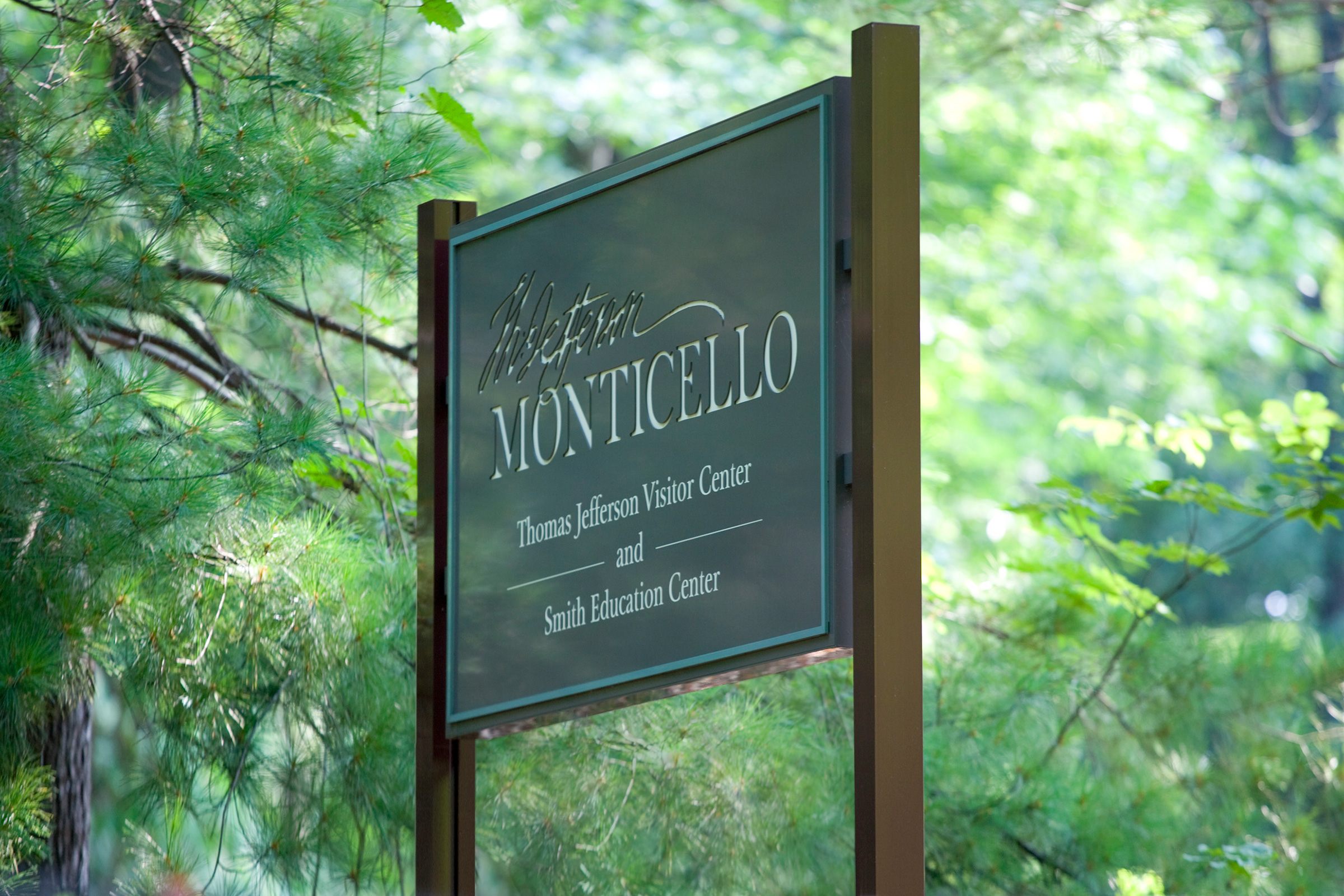This site uses cookies – More Information.
Thomas Jefferson Visitor Center and Smith Education Center
As Ayers Saint Gross embarked on the ambitious project to design the Thomas Jefferson Visitor Center and Smith Education Center, the team understood the significance of constructing buildings on the grounds of Jefferson’s Monticello, a UNESCO World Heritage Site. The goal was a solution that would embody Jefferson’s architectural principles, but not mimic his architectural vocabulary or his use of materials. The visitor center stands at the foot of Monticello Mountain acting as a threshold to the eminent Monticello — resting lightly on the land without competing with this international icon. The new visitor center supports expanding educational efforts with classrooms, a theater, an exhibition gallery, and a hands-on discovery room for families, while enhancing the comfort of the visitor experience.
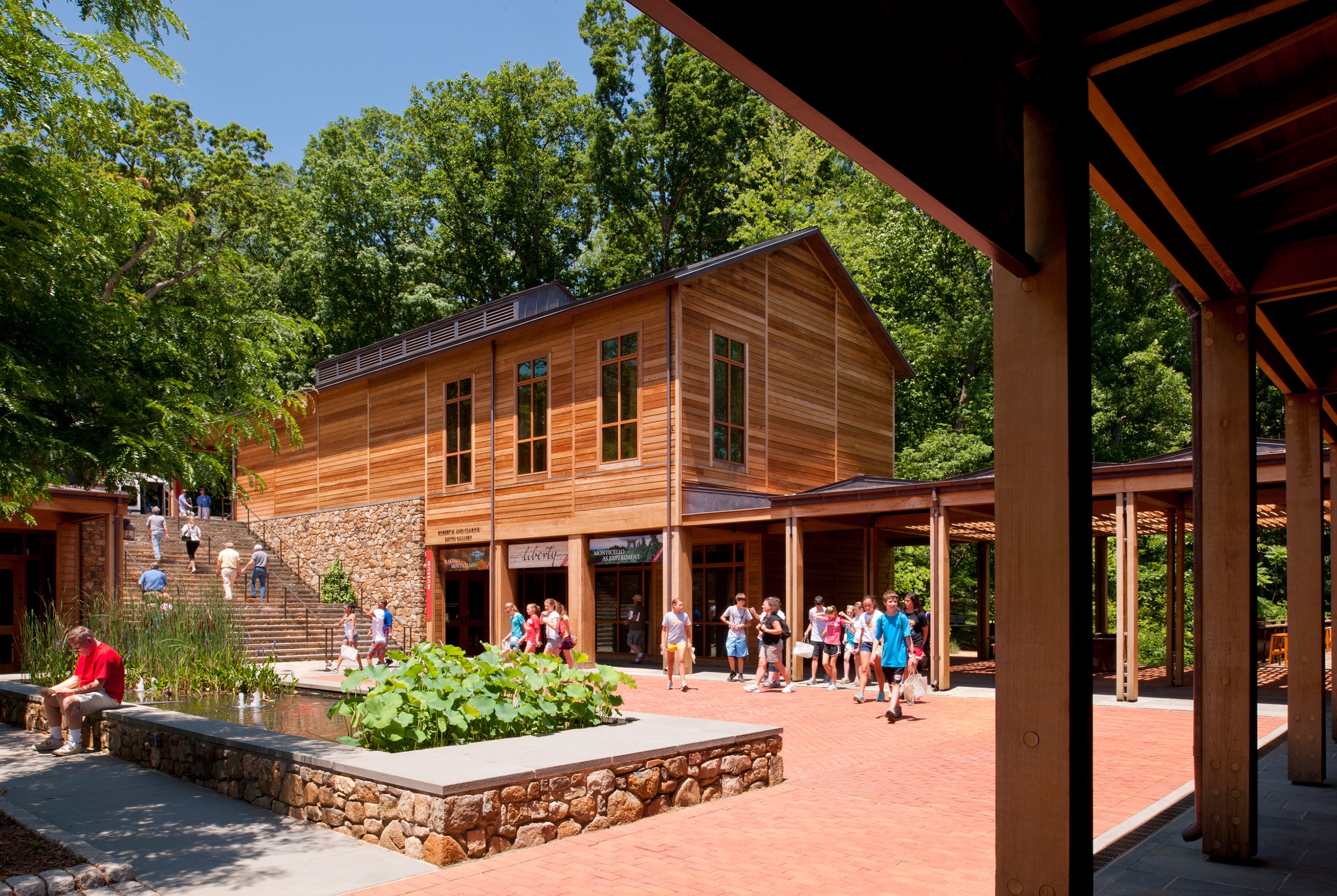
The project reflects an earnest desire to reveal Jefferson’s Monticello as clearly as possible, providing an inspirational space for the client to meet its mission and enhance the visitor experience. The visitor center serves as a threshold to Monticello and not the attraction itself. As such, the project is natural and subdued, a sensitive addition to the surrounding landscape.
Befitting the importance of the only house in the United States dedicated as a world heritage site, the design team considers the significance of context in formulating a strategy for the placement of the buildings. Placed partway up the mountain on the site of the previous shuttle station, the visitor center minimizes disturbances in this historic landscape and takes advantage of views of the Virginia Piedmont, and the surrounding wooded acreage.
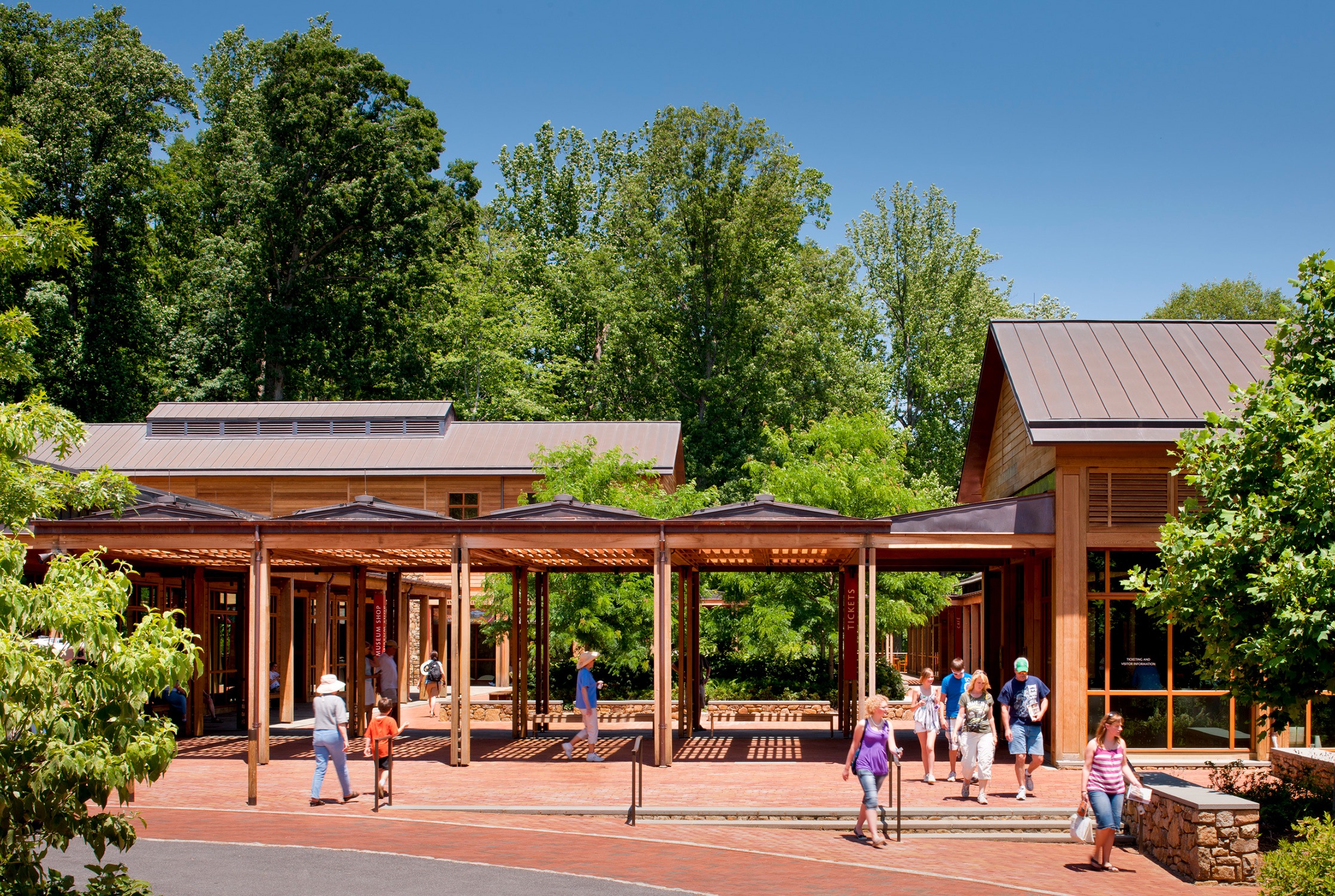
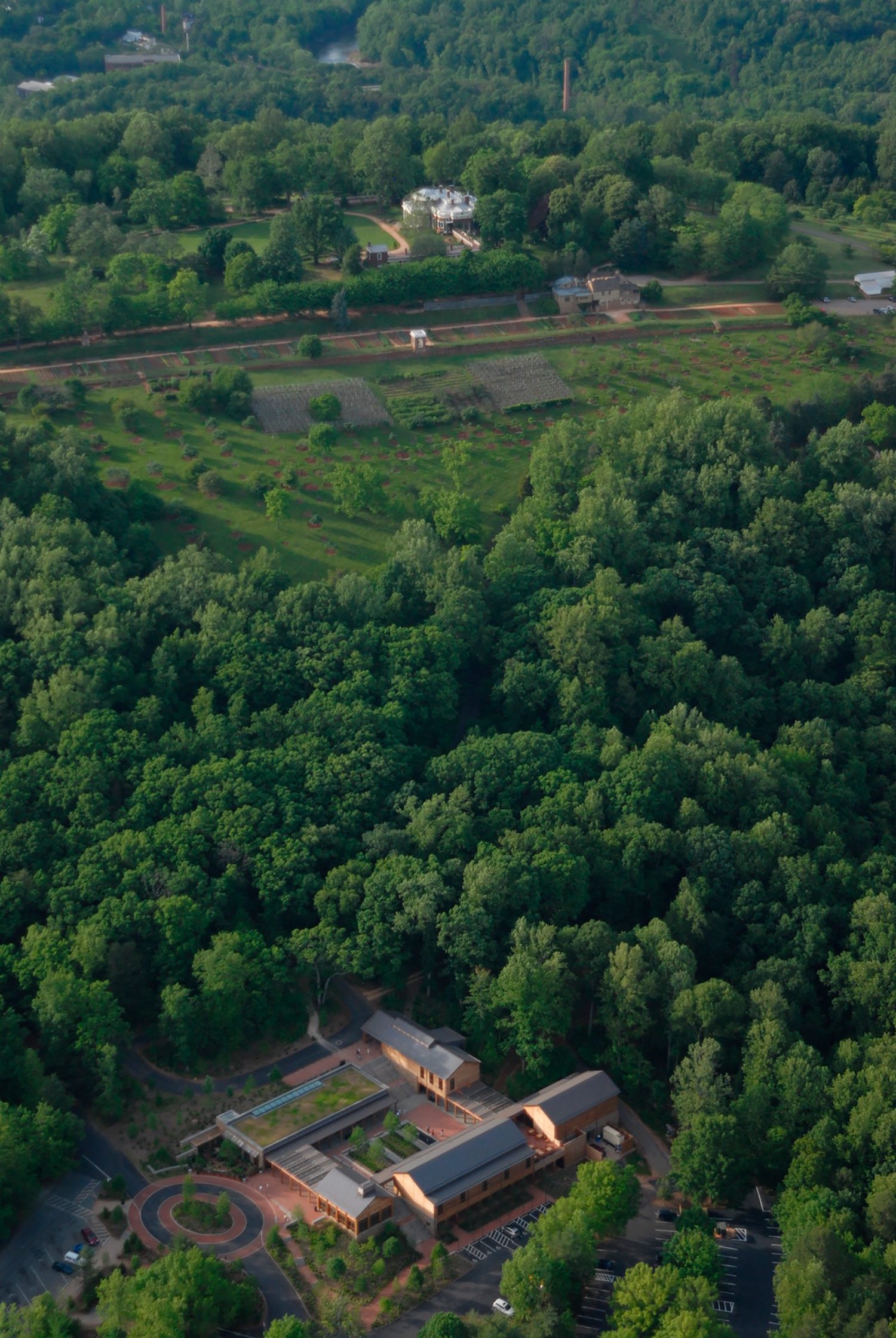

The plan is organized around a courtyard with five individual pavilions housing ticketing, theater and education, a café, a gallery, and retail space. This strategy enables the visitor to choose a path, sequence, and timing best suited to their specific needs. Although it is not a forced path, the pavilions are organized in a logical order.
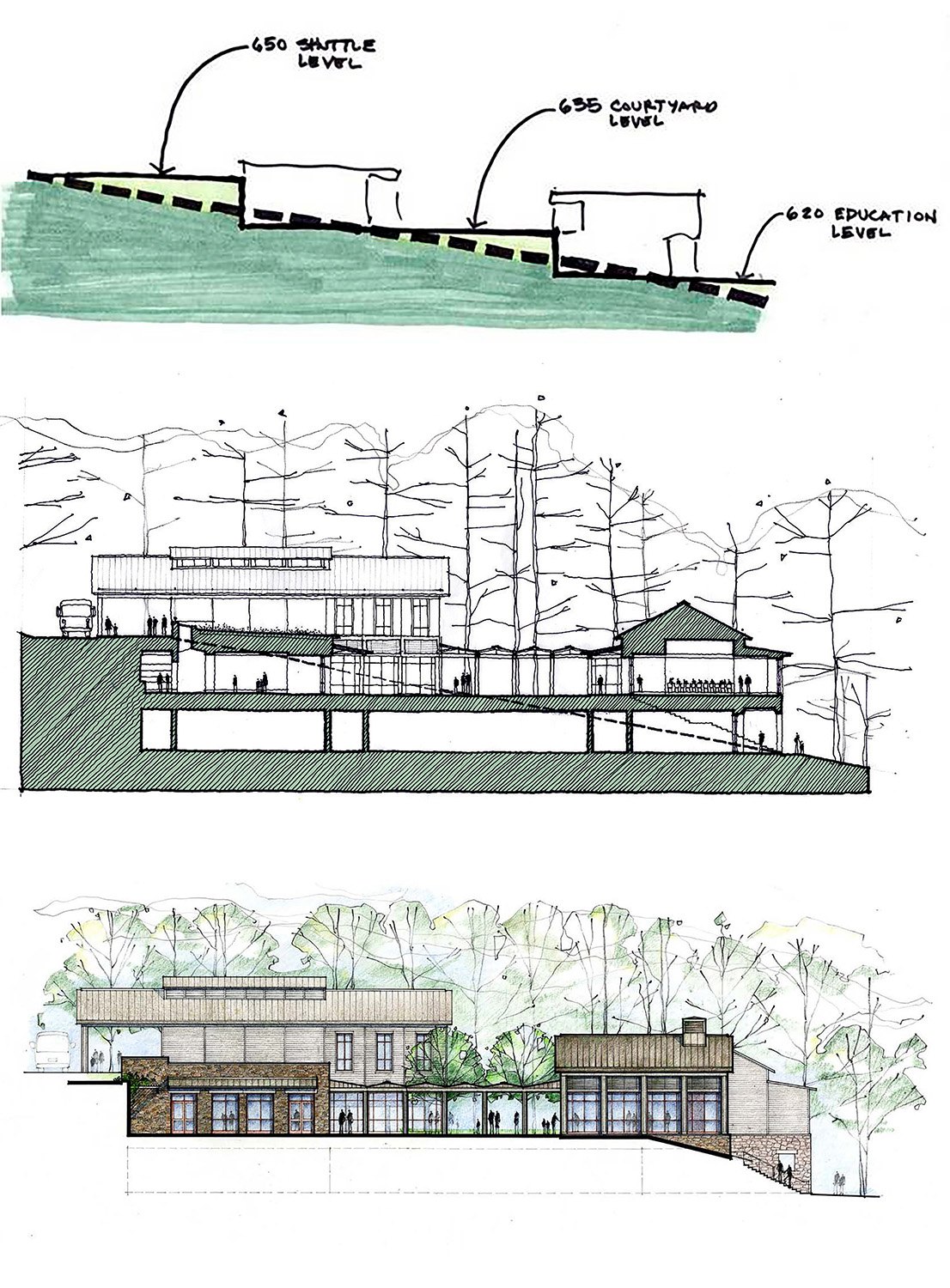
Letting the Site Inform the Building
The project is designed to fit into the natural topography. There is a 30-foot grade change creating an opportunity for three floor levels, each with a distinctive purpose, and at-grade access.

Plan Organization
The building plan and section organization supports the visitor experience. Monticello hosts between 450,000 and 500,000 visitors annually including 90,000 school children. School programs are located on the ground floor with the primary visitor experience on the main level. The two-story gallery connects the main level with the shuttle station.
The ground floor provides space for teaching schoolchildren as well as other guests who visit Monticello on a yearly basis. The Griffin Discovery Room engages visitors in a hands-on manner, housing reproductions and artifacts from the plantation. Staff support and building services are also housed here, covered by the landscaped courtyard above.
The first-floor plan is organized in a sequential manner, taking visitors around the courtyard past the ticketing, theater, café, and gallery. This progression culminates as visitors ascend a stairway to the upper-level shuttle bus station, also connected by a breezeway to the second-floor gallery. After a tour of the house and garden, one returns to the Visitor Center down the stairs past the retail shop.
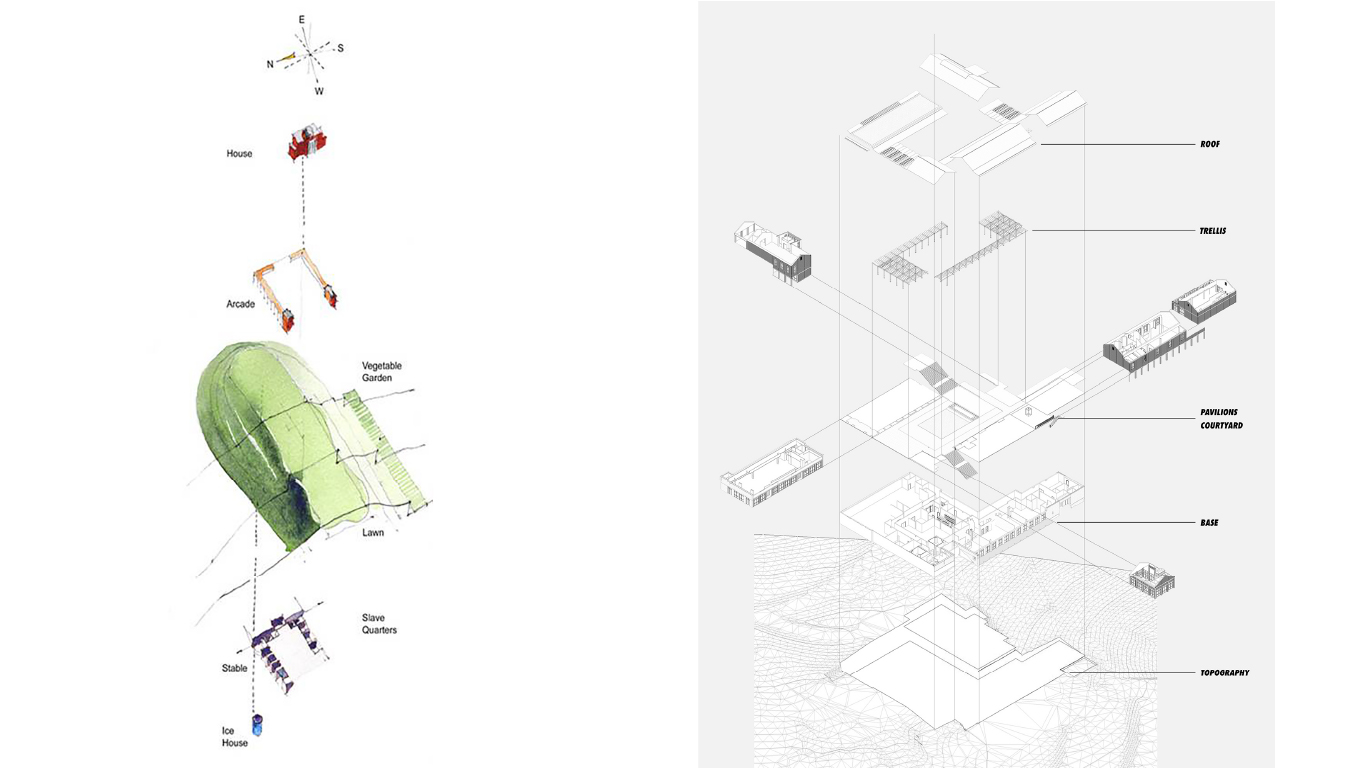
This analysis (left) of Monticello shows the power of Thomas Jefferson’s composition as a series of interrelated layers. This approach inspired the design team to organize the visitor center in a similar fashion, as demonstrated by the axonometric drawing (right).

A geothermal heating and cooling system supported by seventy-two geothermal wells of 500-foot depth is concealed under the parking lots. The stormwater design of the project site includes innovative natural and engineered design elements such as a vegetated green roof, vegetated swales in the greensward, vegetated filter devices, underground stormwater storage, and a vegetated bioretention area to reduce water pollution via stormwater runoff. The project is recognized by the U.S. Green Building Council with a LEED Gold Certification.
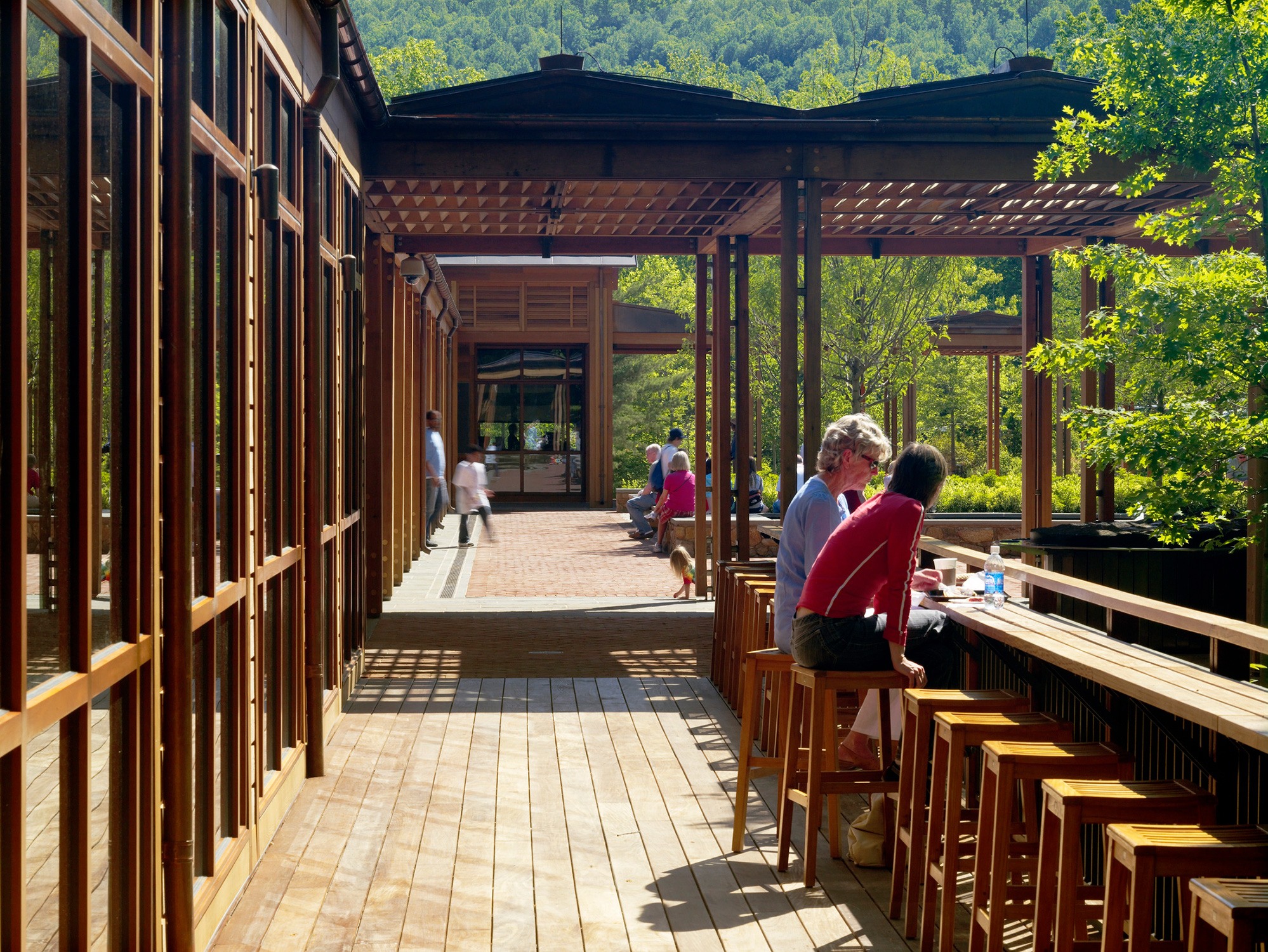
This project provides a first-class visitor experience including a gracious arrival, orientation, and departure. The café, museum shop, orientation theater, classrooms, discovery room, and exhibition galleries all enhance the public’s understanding of Monticello in keeping with Jefferson’s vision not only for his 5,000-acre plantation, but also the world. Ultimately, the project fulfills the client’s dual mission of education and preservation.
