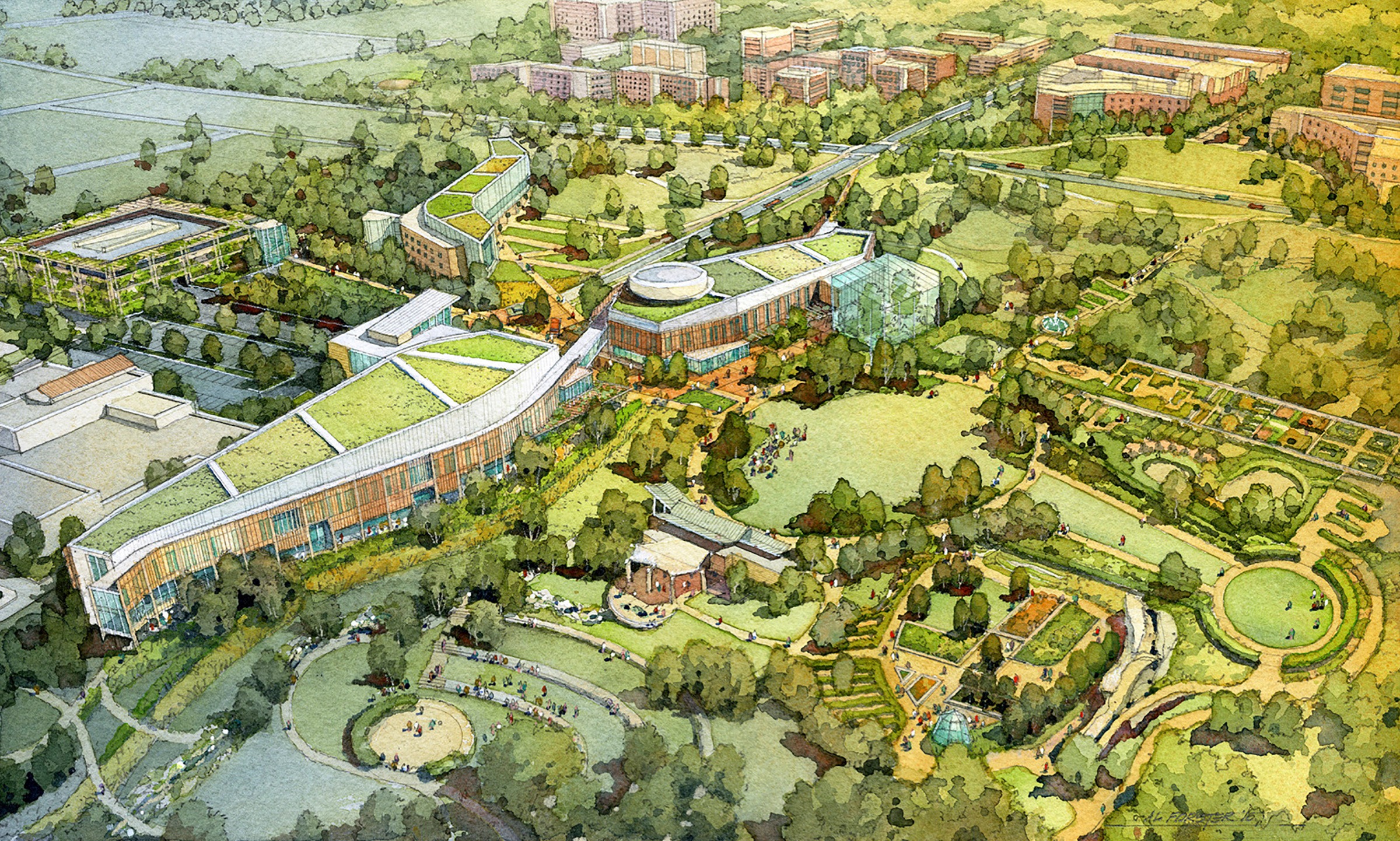This site uses cookies – More Information.
Jack C. Taylor Visitor Center
The Missouri Botanical Garden is a global leader in plant science research and the nation’s oldest botanical garden in continuous operation. Entering a new era, the Garden engaged Ayers Saint Gross to design an iconic visitor center as the primary gateway for more than one million annual visitors. The state-of-the-art Jack C. Taylor Visitor Center represents a bold, transformative vision for the Garden and its mission “to discover and share knowledge about plants and their environment in order to preserve and enrich life.”
Inspired by the history of the Garden and its extensive plant collection, the Jack C. Taylor Visitor Center blurs boundaries between indoors and outdoors, creating an immersive experience by incorporating elements of the natural world. The visitor center integrates seamlessly into the Garden’s arrival sequence, serving as part of a series of thresholds through which the Garden reveals itself.
Upon arrival, visitors pass through the historical stone garden wall into the new north garden thoughtfully designed by Michael Vergason Landscape Architects. Designed for accessibility, the garden includes gently sloping paths and generous terraces where visitors can linger and rest. Durable materials including granite, bronze, and Missouri-native limestone convey the longevity and significance of the institution and strengthen the relationship between the new gardens and their historic counterparts.
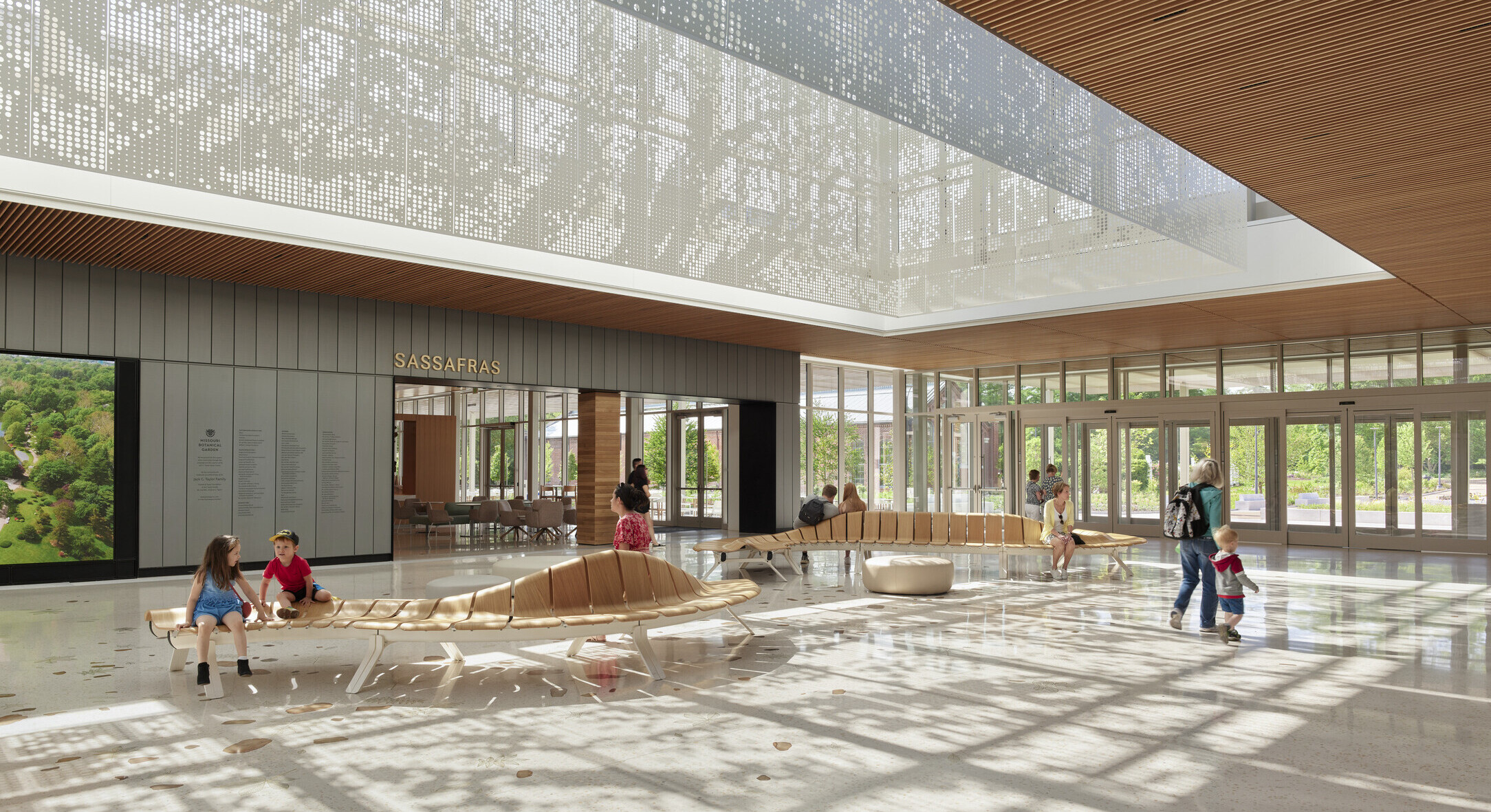
The building’s solid north façade and the transparent south façade mimic traditional greenhouse design. Once inside, visitors are immersed in natural light as they take in views of the extensive gardens beyond. The lobby axis is centered on garden paths and fountains, providing an immediate sense of place.
The visitor center’s main lantern feature includes a custom-designed scrim perforated in a pattern inspired by tree canopies. By filtering dappled light into the lobby, the lantern evokes the feeling of entering a clearing in the woods. At night, the glow of the lantern welcomes visitors and the community.

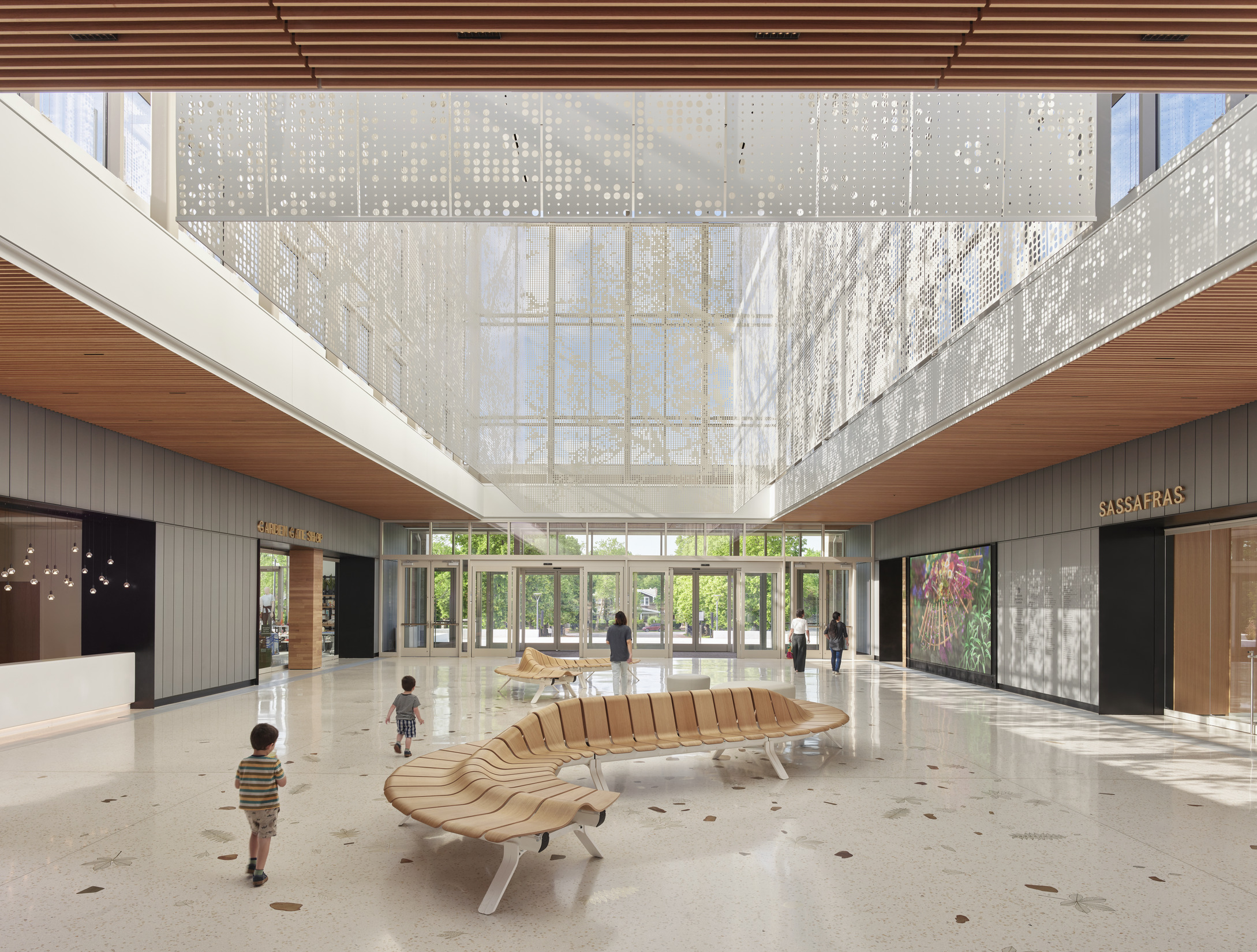


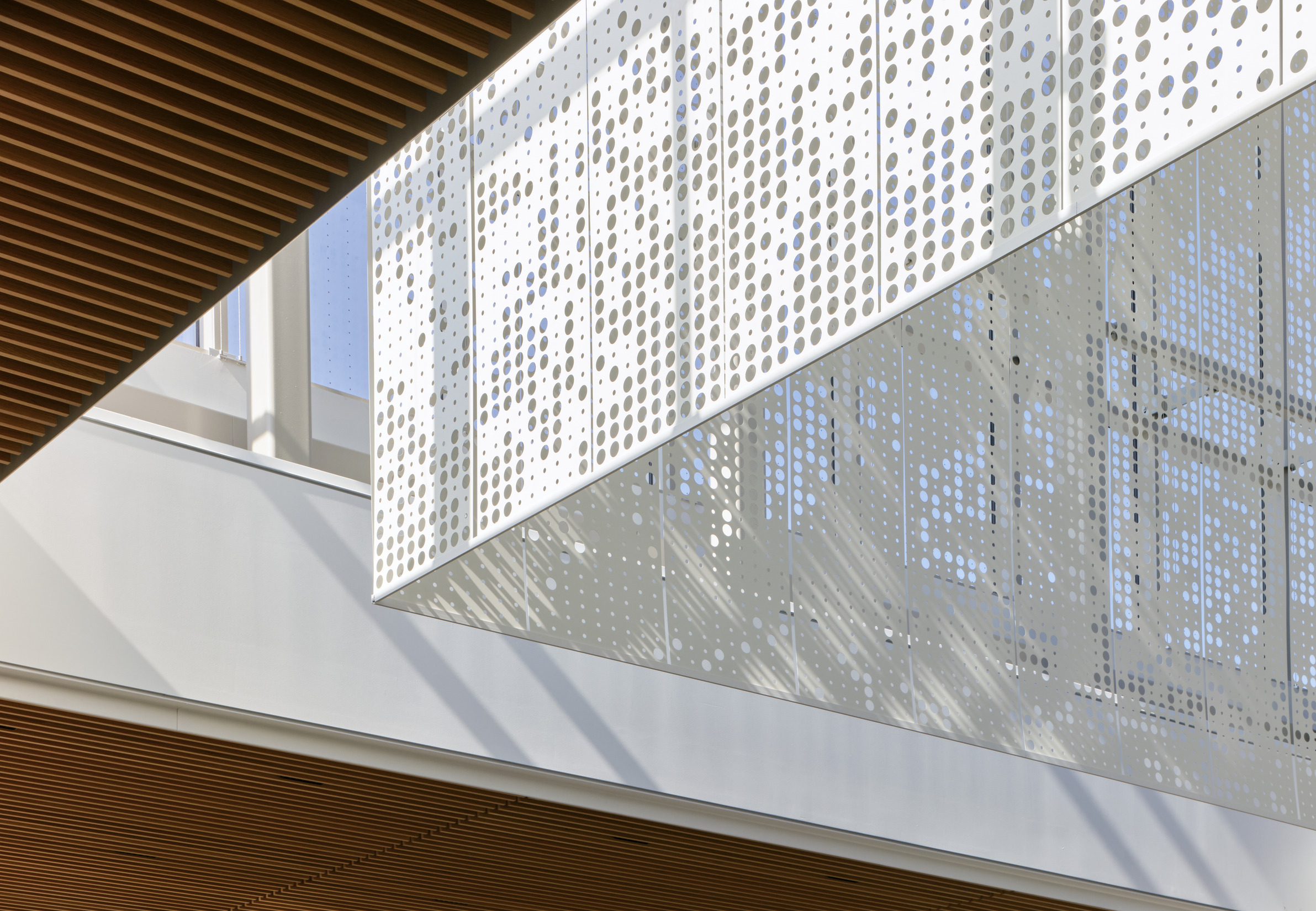
Custom terrazzo flooring reflects the local landscape with inlays of local river rock and brass accents representing the native Missouri woodland that appear as fallen leaves. The ticketing and visitor engagement desk forms are influenced and inspired by the shape of rounded rocks and pebbles, while pendant lights above provide a luminescent sparkle calling to mind fireflies, stars, and droplets of rain.
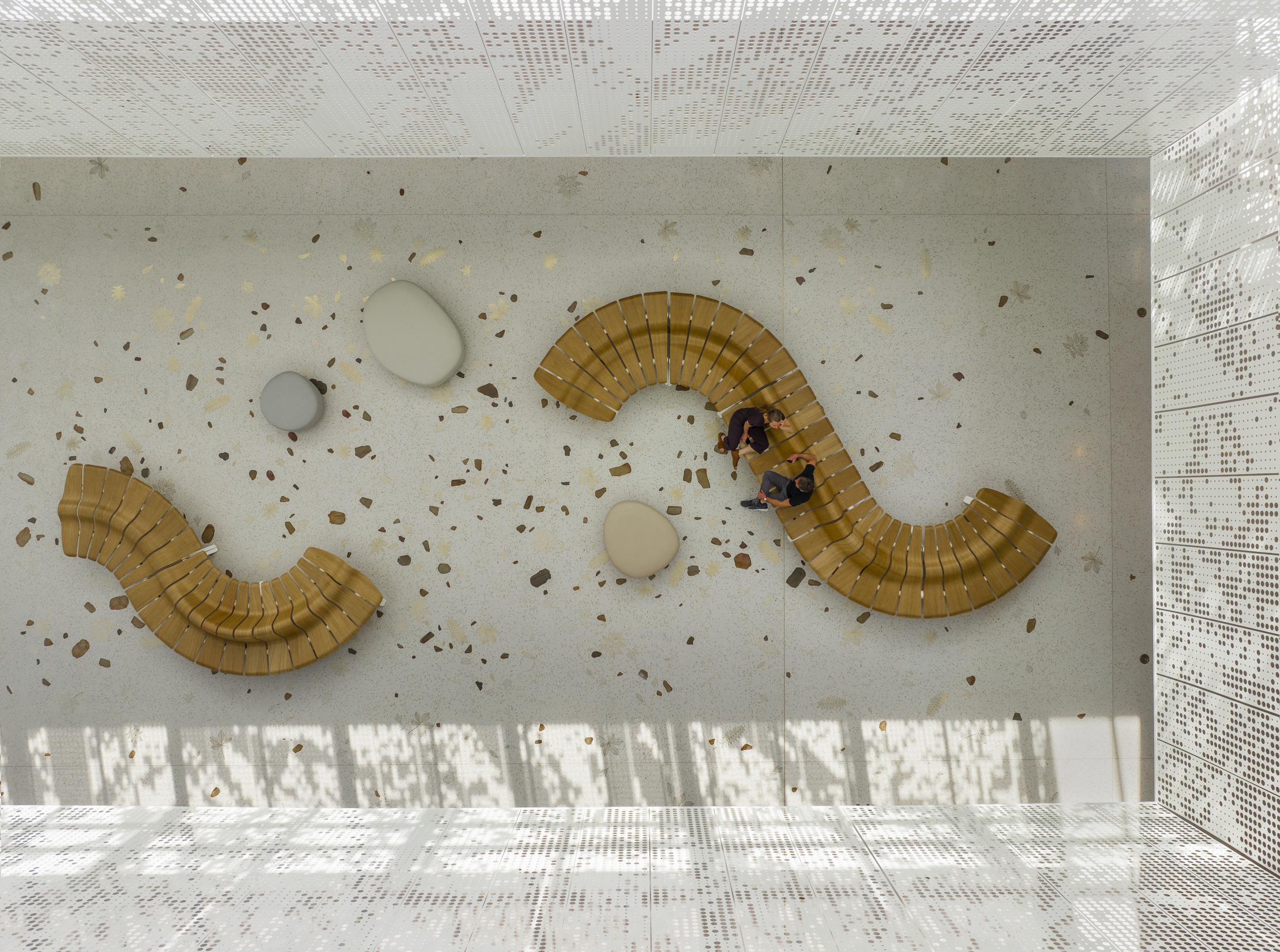
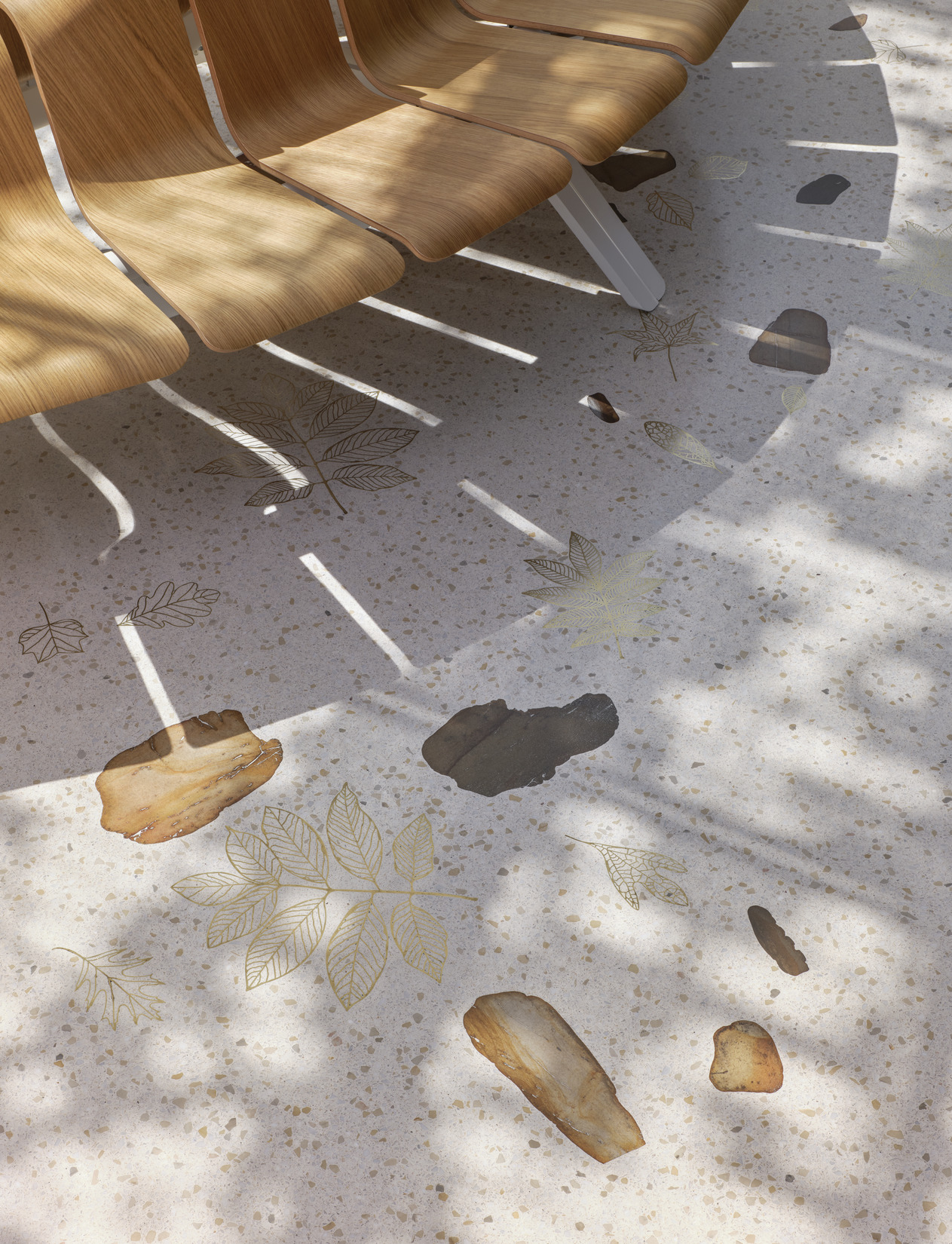
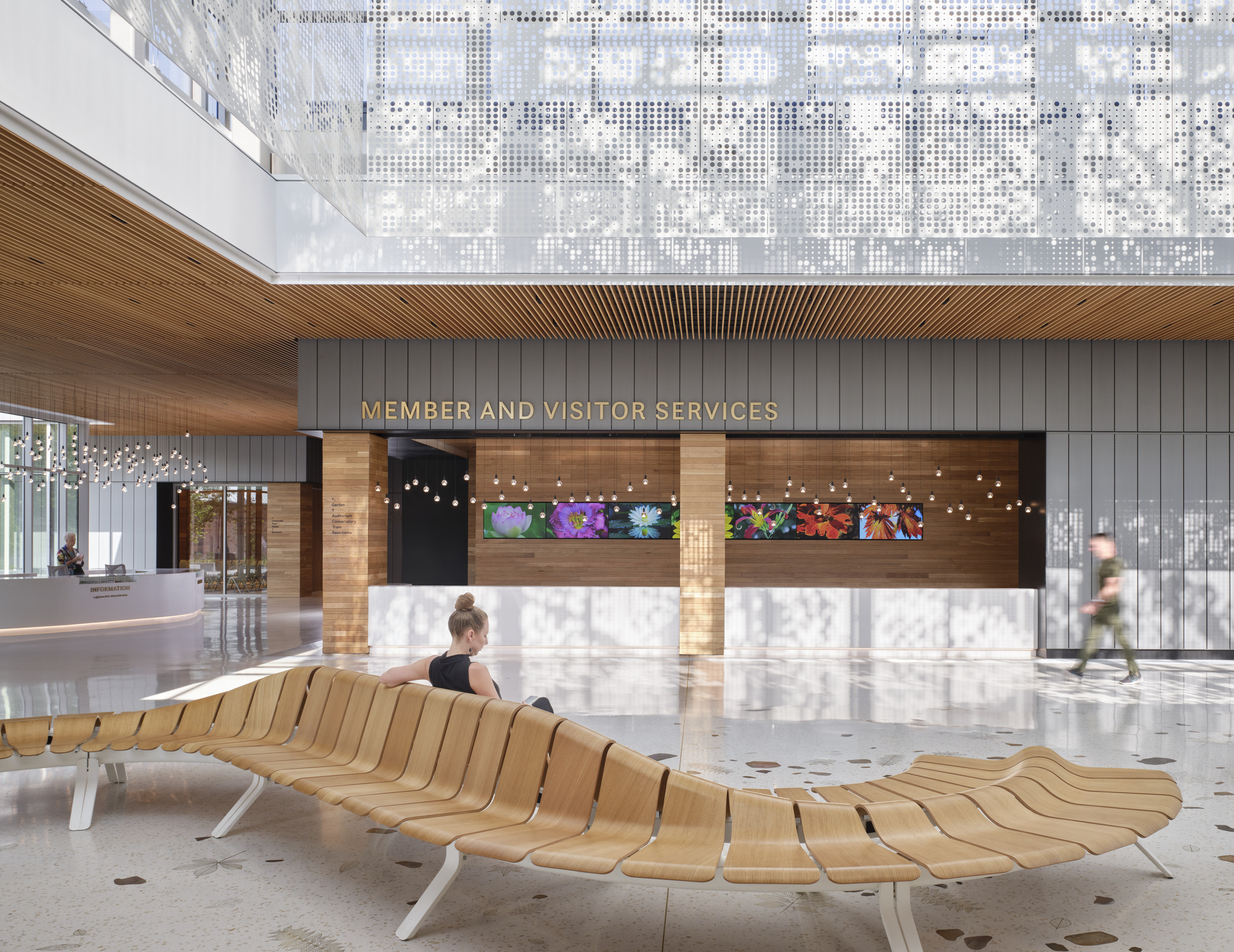
Visitor amenities include a flexible auditorium and classrooms, the Sassafras Restaurant and Cafe, the Bayer Event Center, and a new Garden Gate Shop. Accessible guest services include barrier-free restrooms, family restrooms, and a calming room.
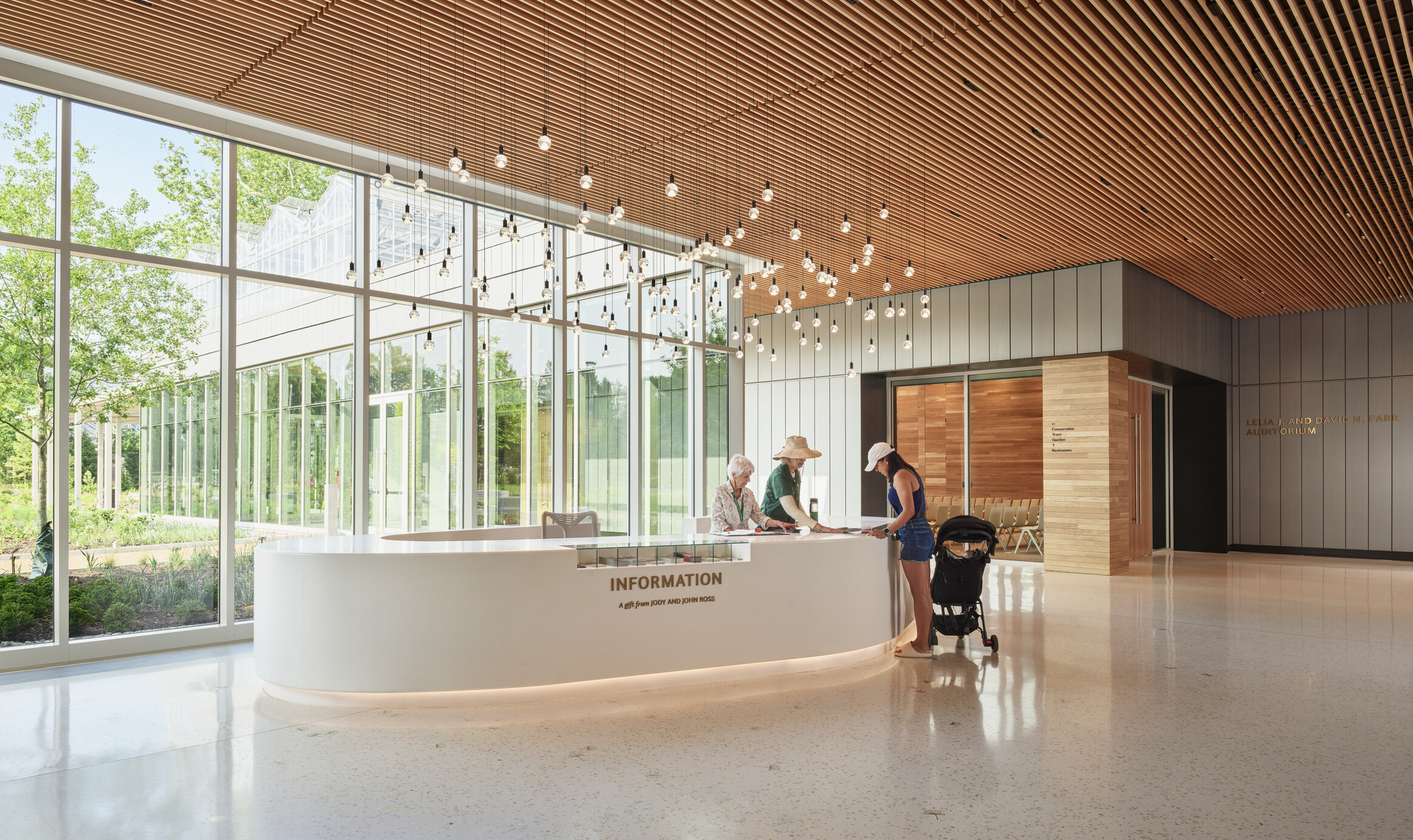
Walls dividing the dining areas and café include pressed botanical specimens from the Garden’s collection, while the overhead lighting mimics the form of flora in full bloom. The dining area, designed with local architectural partners, Tao + Lee, includes a custom bench and community table made from the trunk of a Shumard Oak Tree that was previously part of the Garden’s living collection.

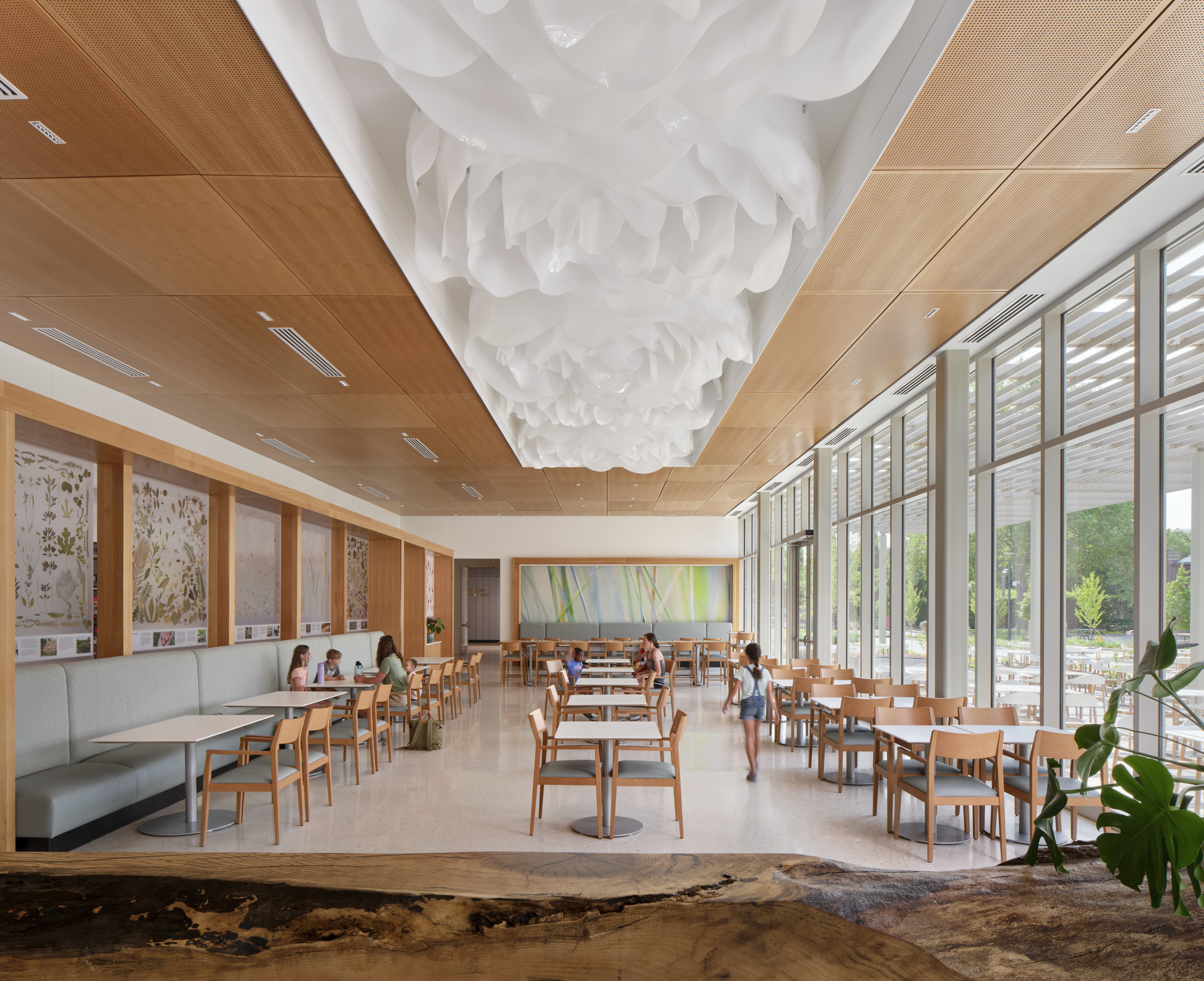
The world-woodland garden that surrounds the center emphasizes plant diversity, visual cohesion, and clear orientation for the visitor. Together, the new gardens surrounding the center serve as living libraries of more than 46,000 plants representing over 300 species from around the world, including many that are endangered.
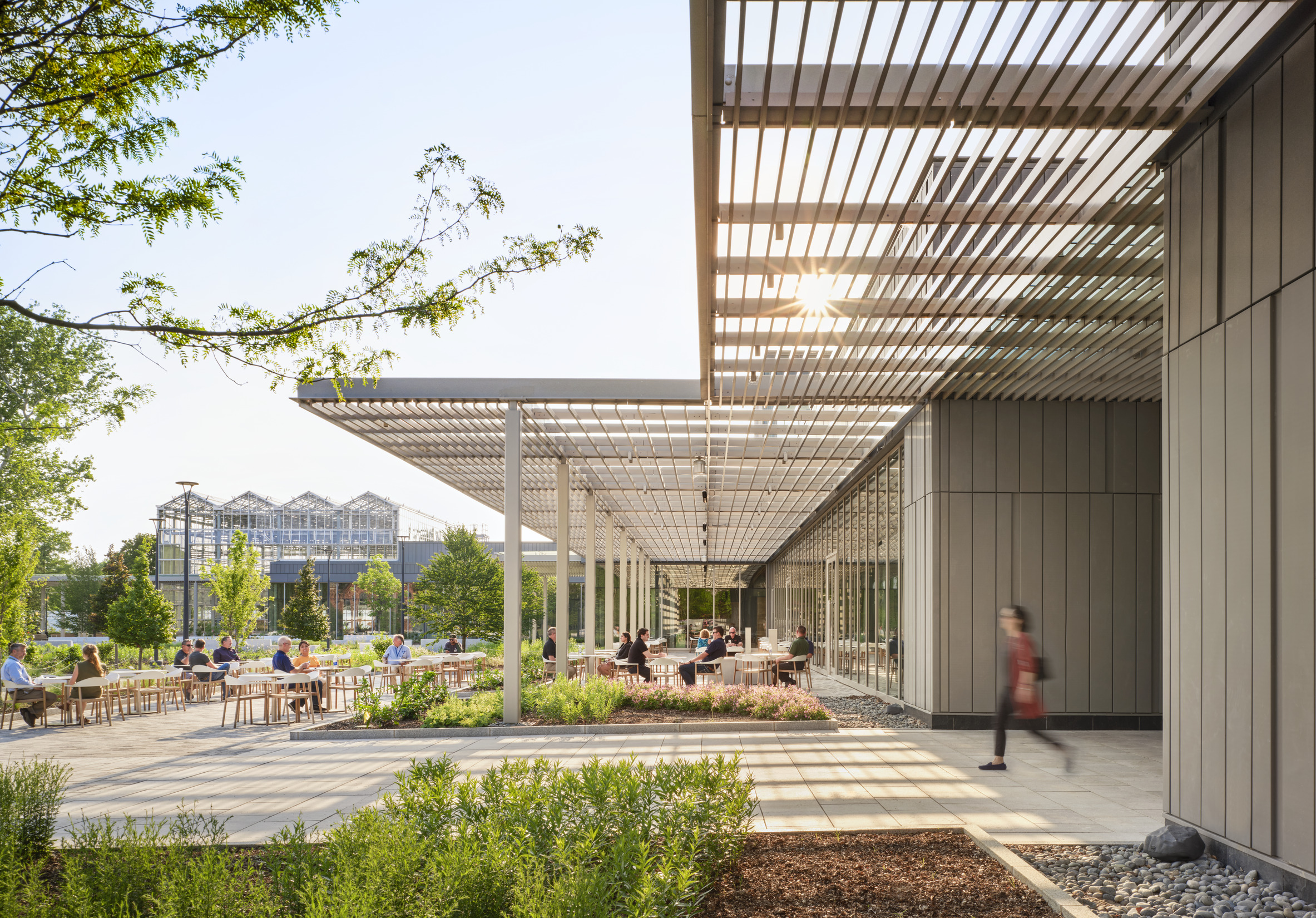
The Jack C. Taylor Visitor Center is designed to help visitors pause and reflect on the scale and importance of the work being done at the Garden — including the thousands of species housed, discovered, and named there — and the impact the institution has in the community and worldwide.
For more information, please read an article entitled Biophilic Design: Infusing Nature into the Jack C. Taylor Visitor Center.
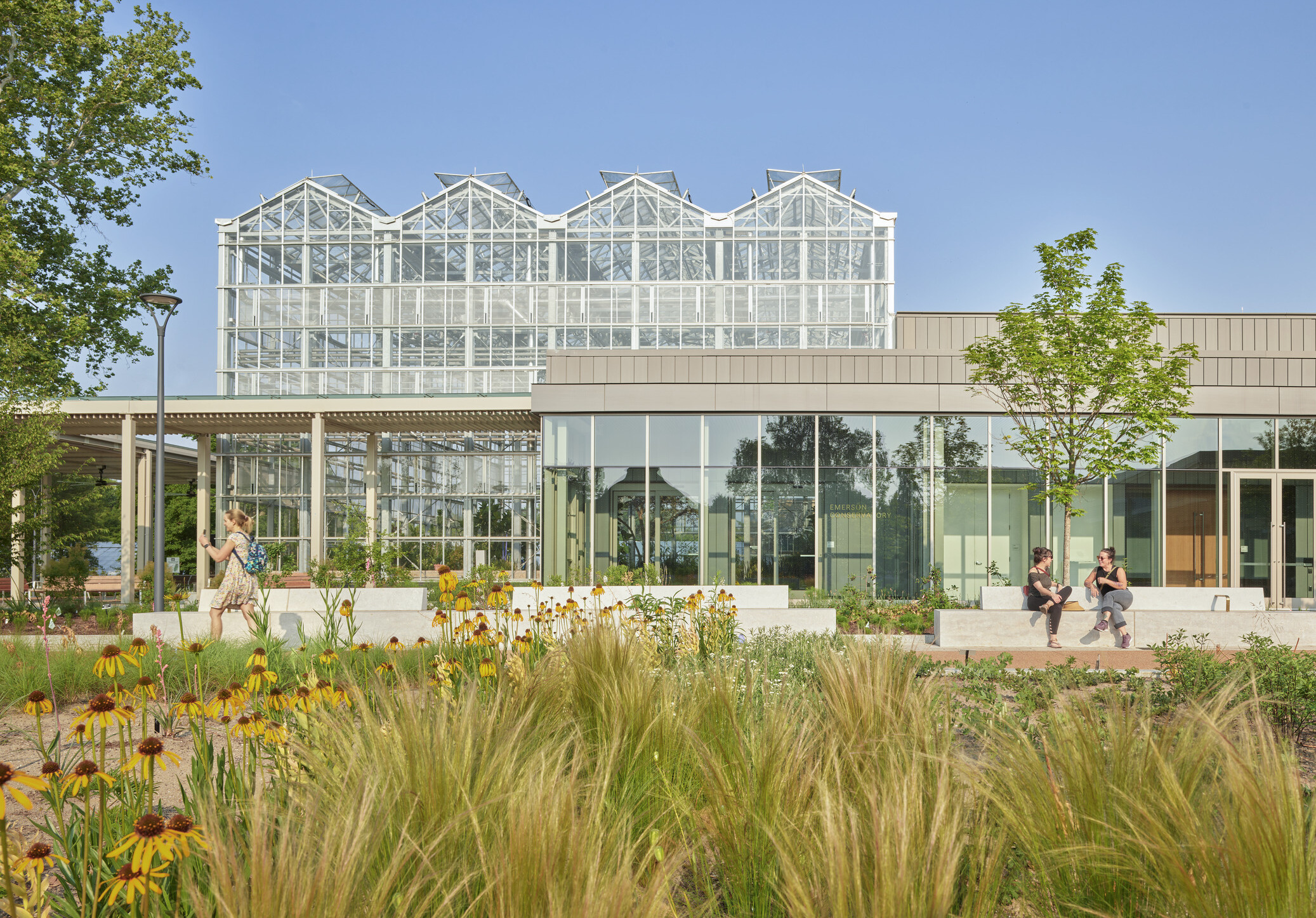

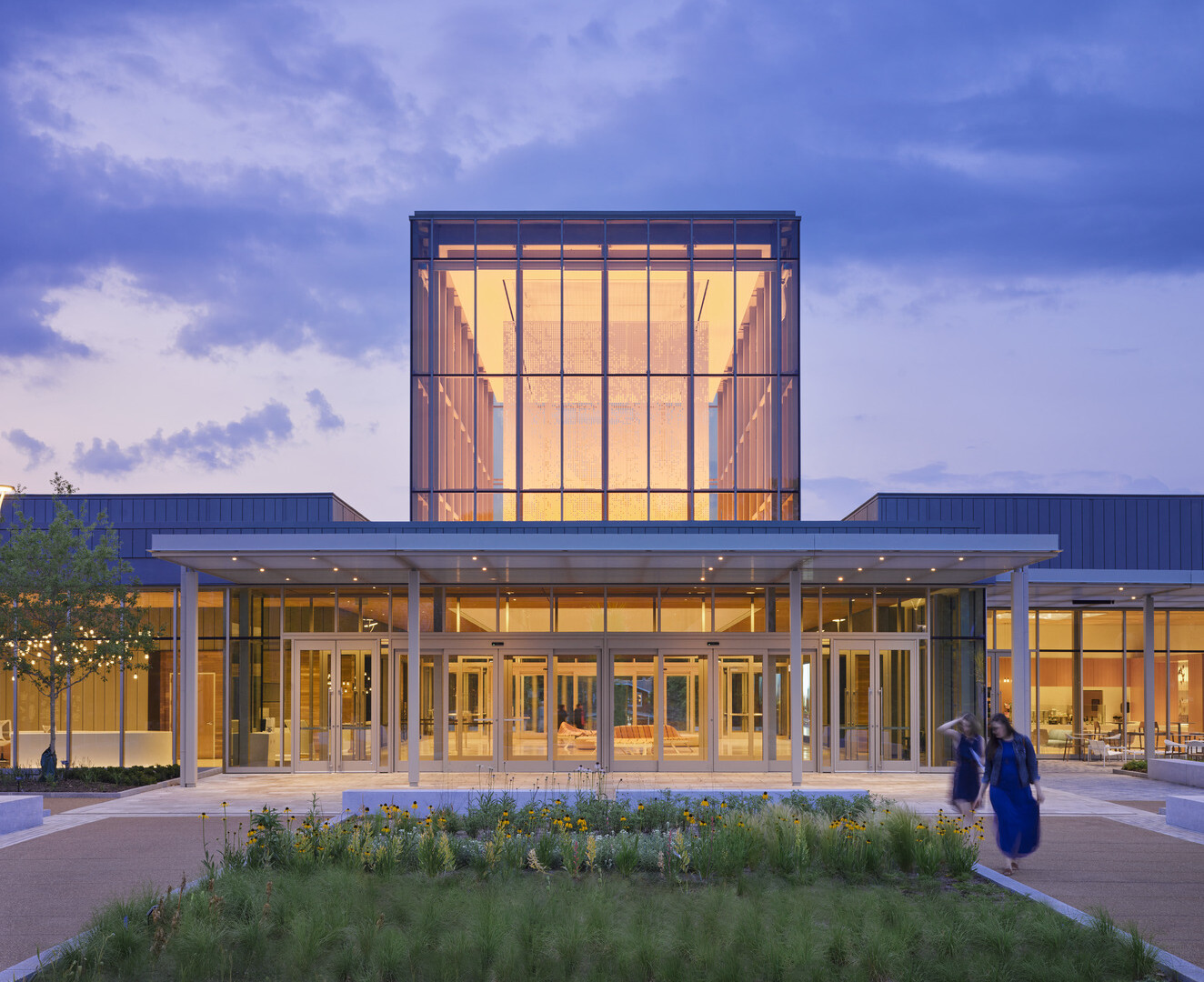
2025
2024
Tao + Lee – Local Architectural Partner
