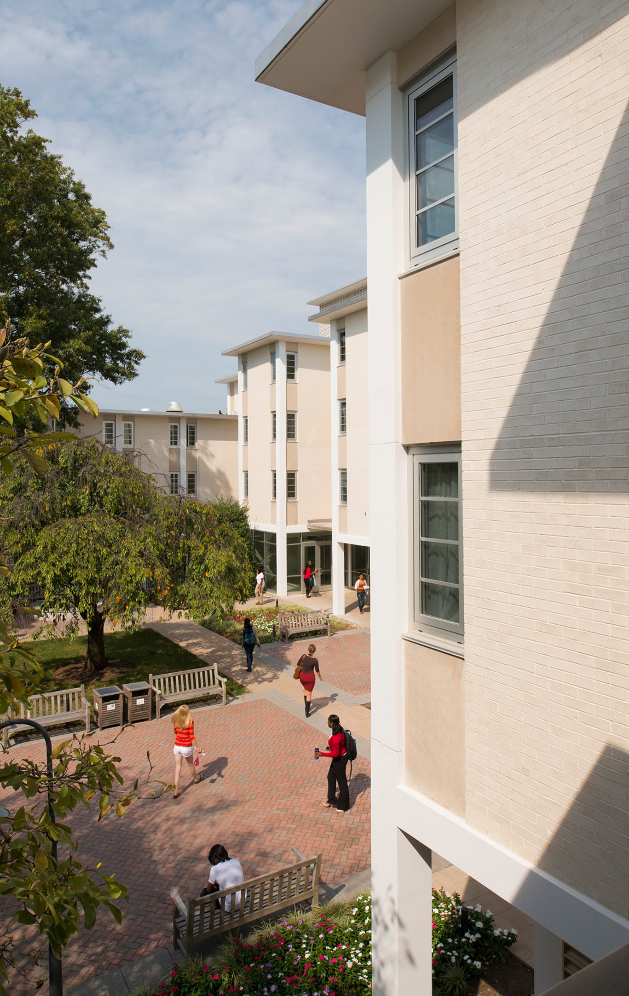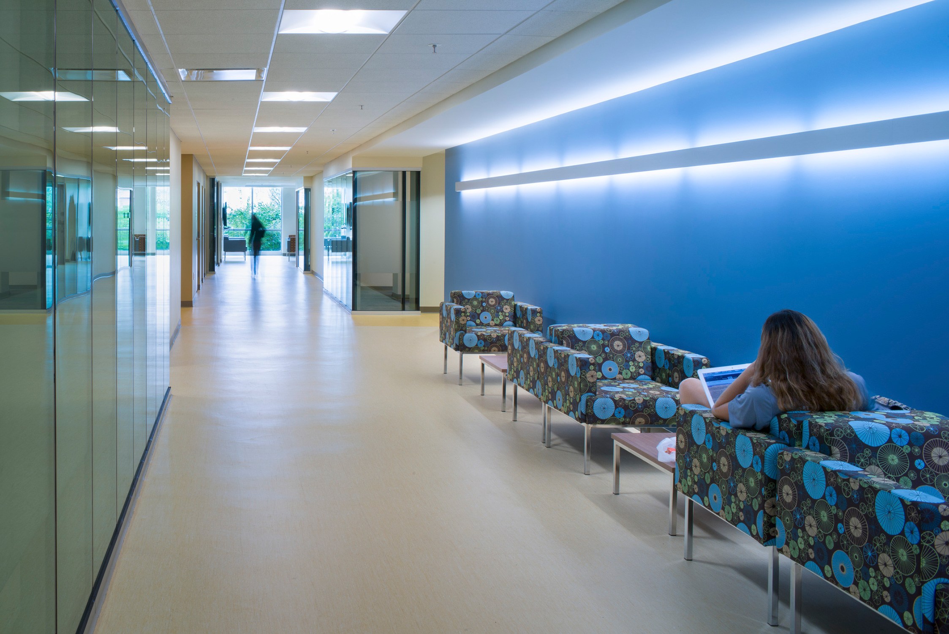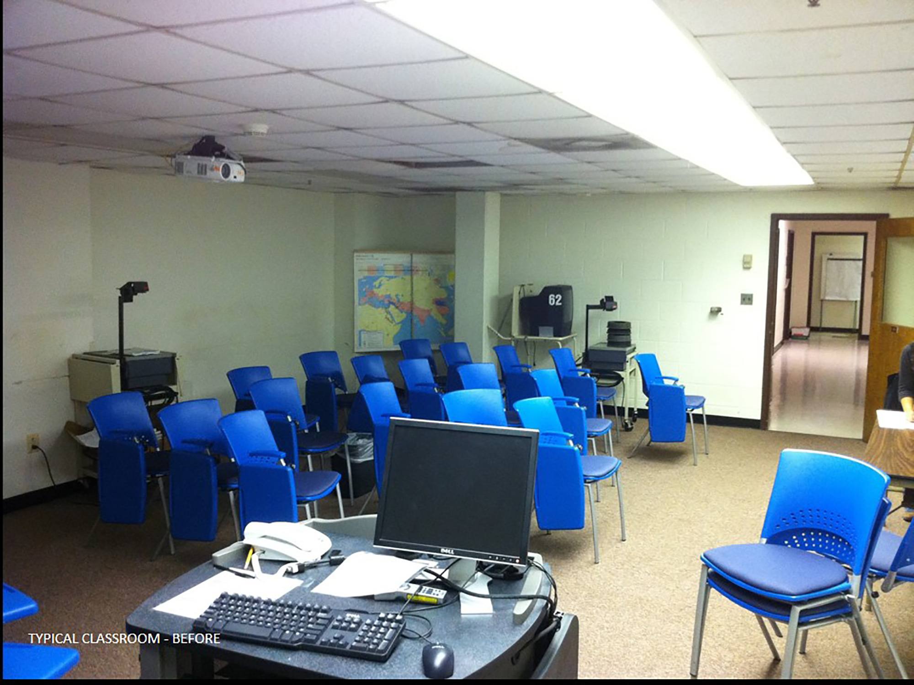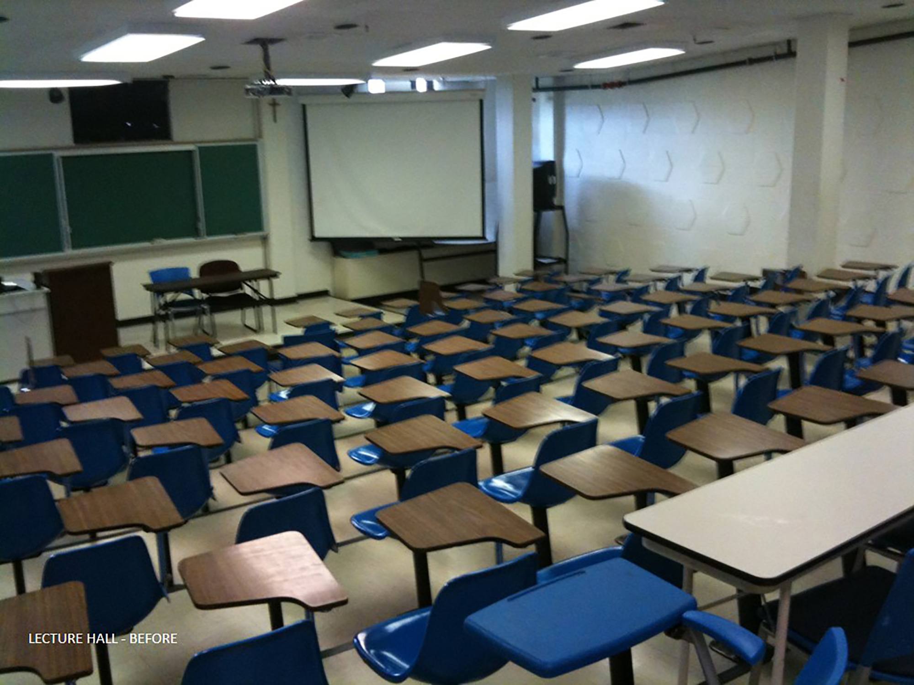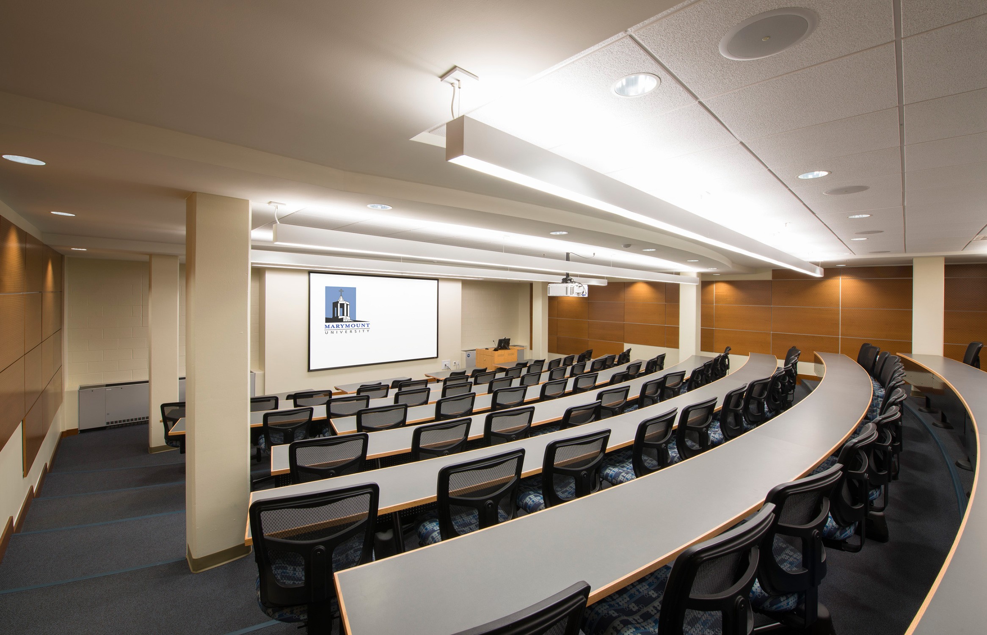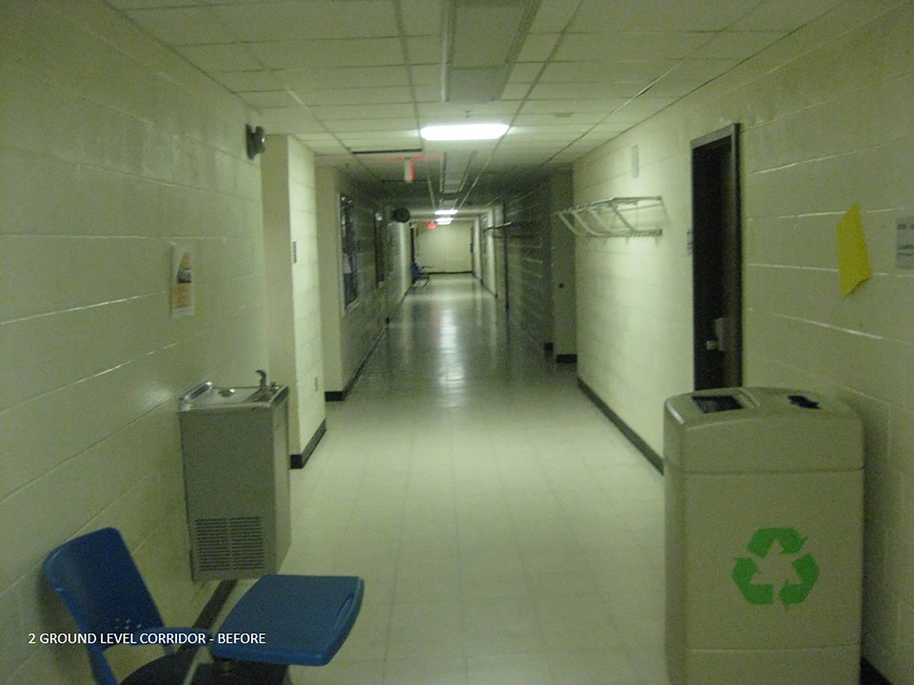This site uses cookies – More Information.
Rowley Hall
Marymount University
A renovation is designed to support active and collaborative learning environments.

Rowley Hall, a dormitory built in the 1960s, underwent a major renovation to bring together departments once scattered across the campus. The project added classrooms, student lounges, a Center for Teaching and Learning, and computer labs to the ground level and lower two floors. Designed with careful attention to furniture selection and appropriate technology, this six-story structure includes class labs, meeting rooms, studies, and tiered lecture halls designed to support active and collaborative learning environments. The result represents Marymount University’s ongoing pedagogical shift from lecture-based instruction to interactive learning.
