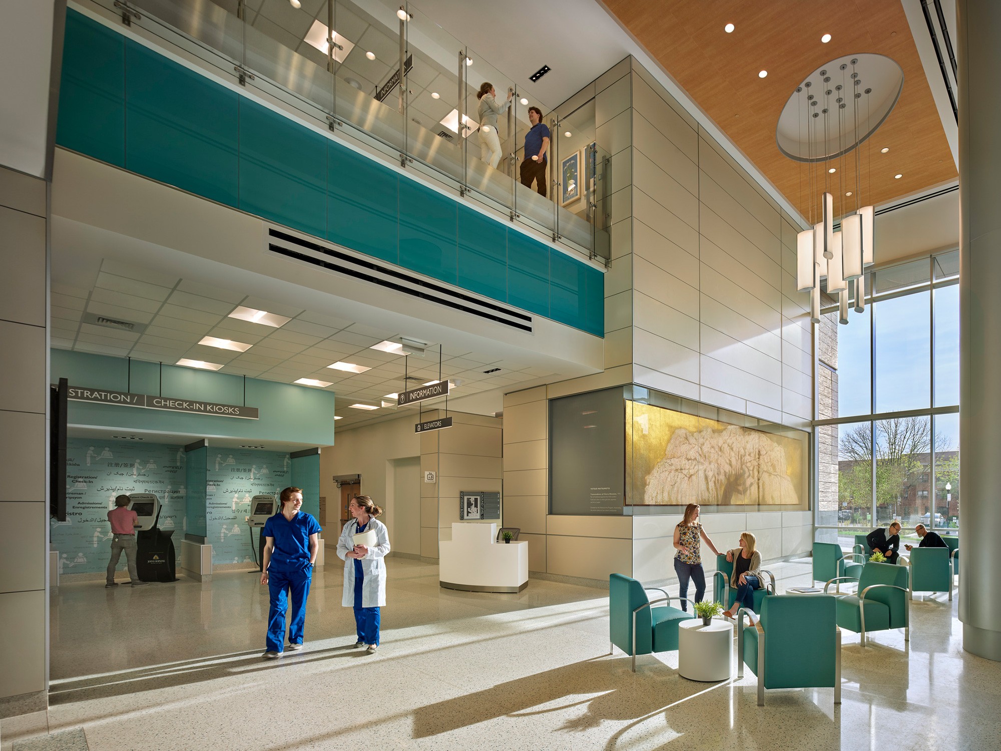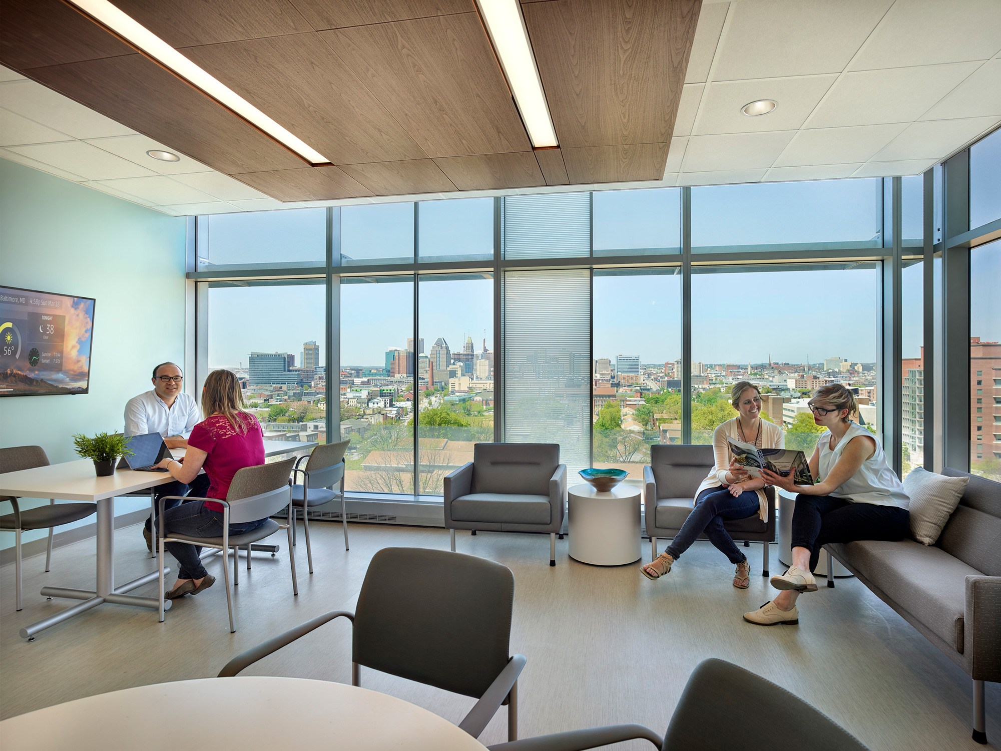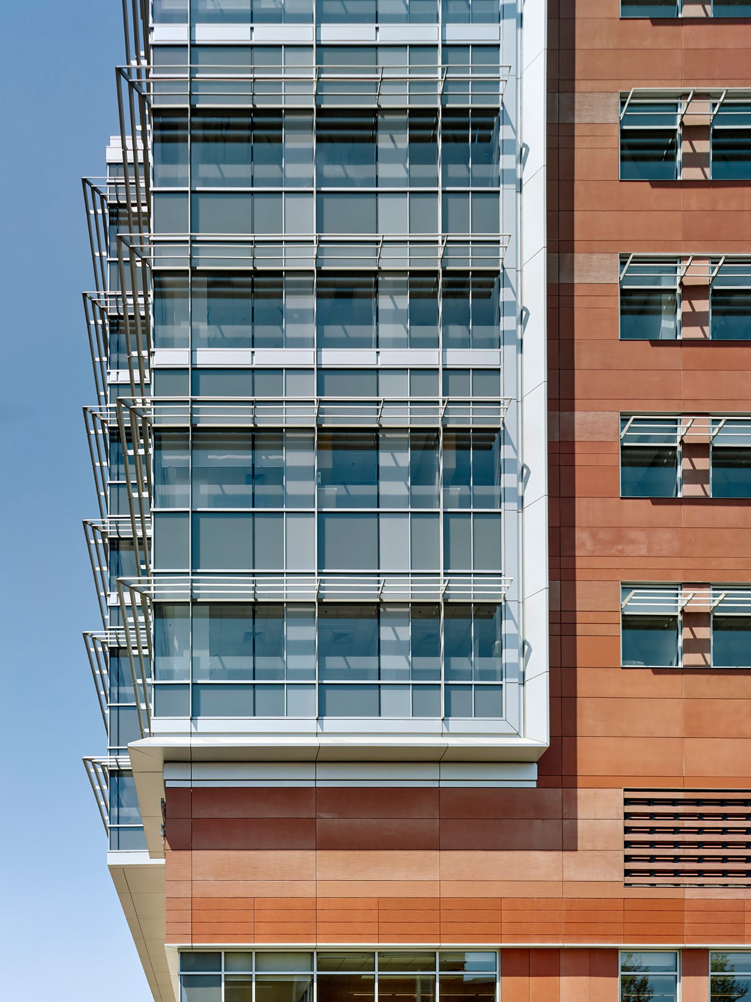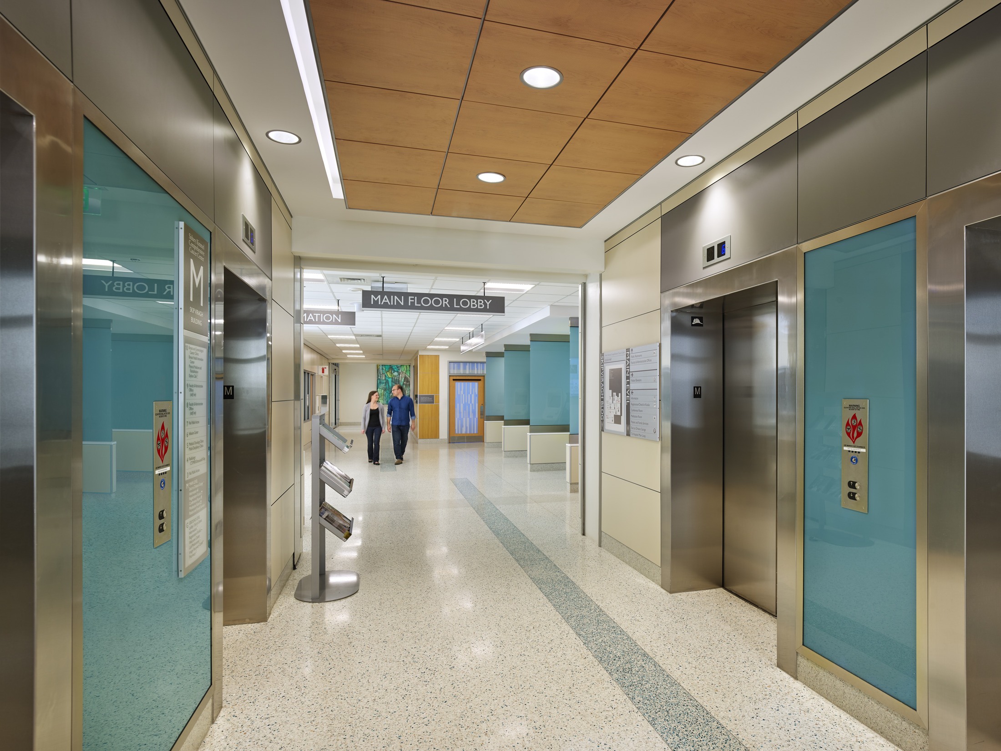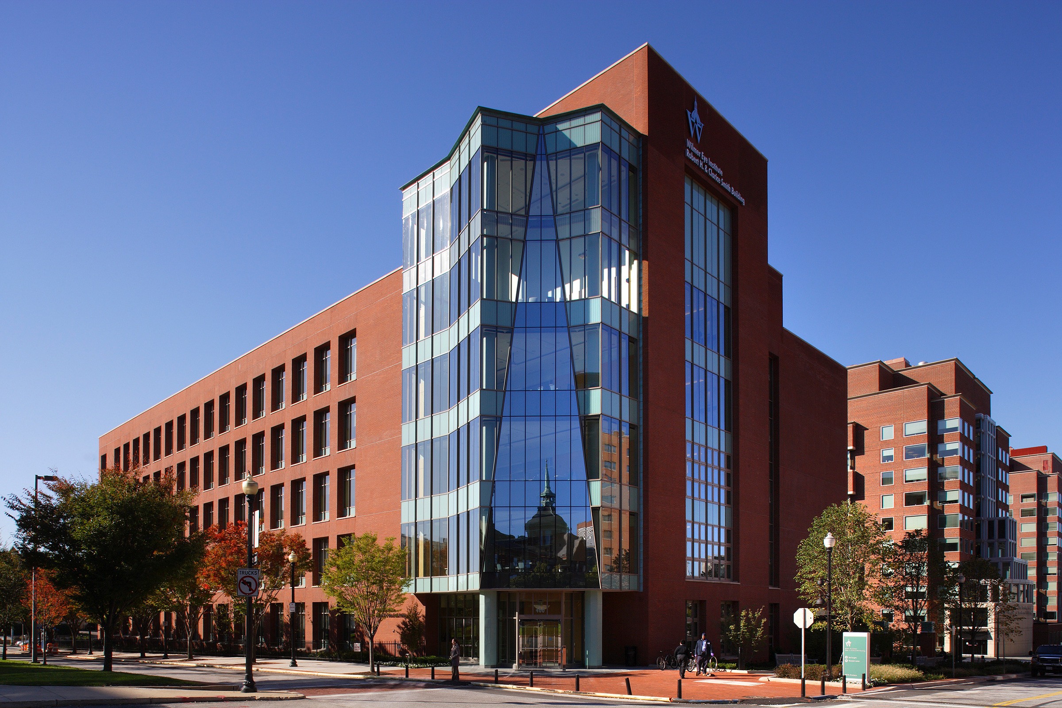This site uses cookies – More Information.
Skip Viragh Outpatient Cancer Building
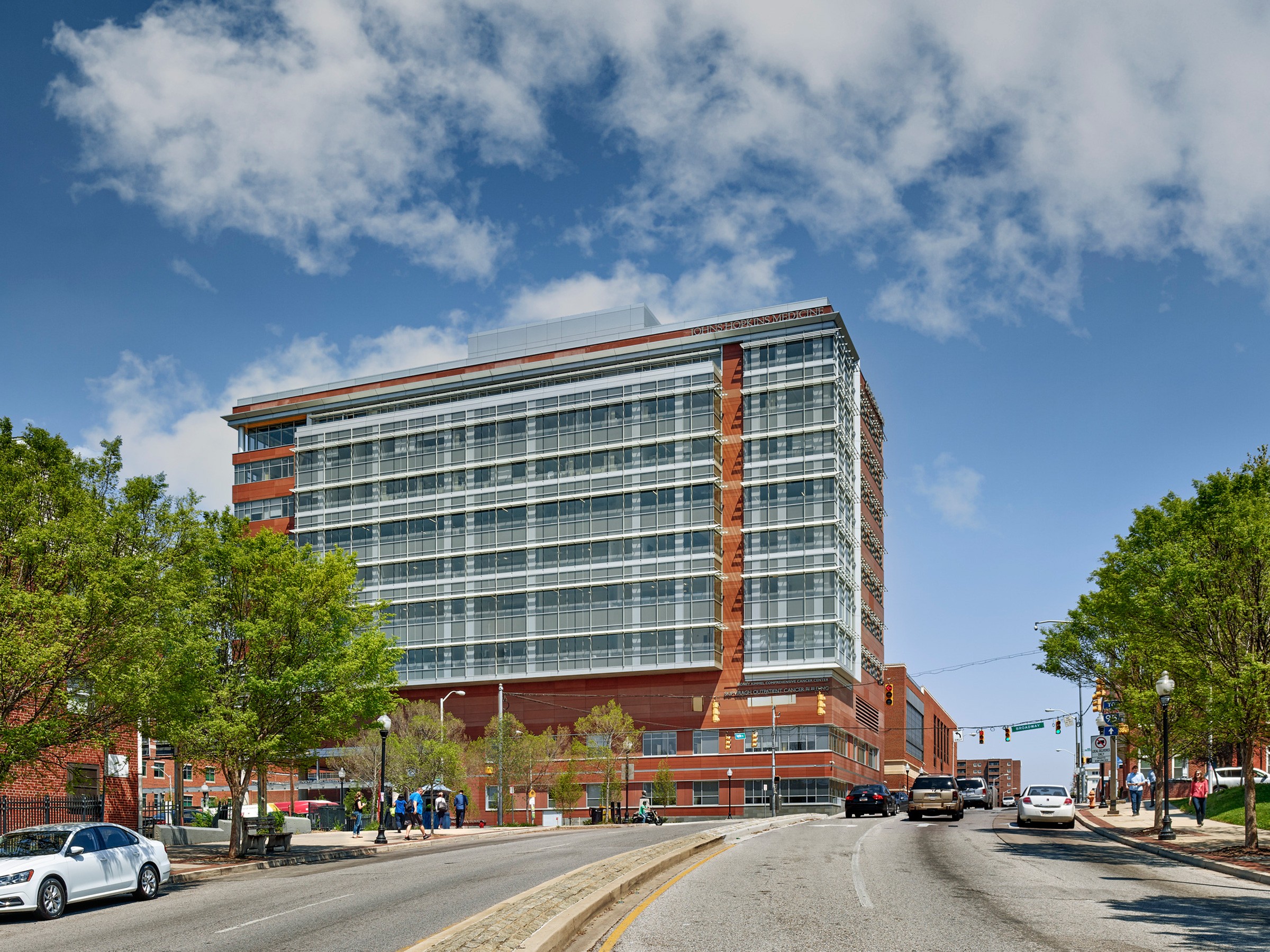
The Skip Viragh Building at the Sidney Kimmel Comprehensive Cancer Care Center is a new 10-story, 184,000 SF building that focuses on an interdisciplinary approach to treating cancer. It is a single building that contains all medical oncology consultation visits, multidisciplinary space for coordinated cancer visits across specialties, an advanced imaging center for cancer patients, and a new Cancer Diagnostic and Treatment Planning Center for the diagnosis of new cancer cases, along with gracious waiting spaces for patients and their families. Befitting the importance of the building’s functions, the new facility is sited at the gateway to The Johns Hopkins Medical campus. It is the first building seen by many visitors as they arrive, with beautiful views of downtown Baltimore.
The landscape for the entrance, also designed by Ayers Saint Gross, accommodates drop-off operations, emergency vehicles, and access to the campus garage, while maintaining a beloved green space courtyard. The curving path surrounded by greenery provides a beautiful first impression for visitors and an interesting, contemplative space for patients seeking calmness and fresh air. A bamboo curtain provides the design with an additional organic element. The design extends into the streetscape, guiding pedestrians to safety and incorporating stormwater management.
