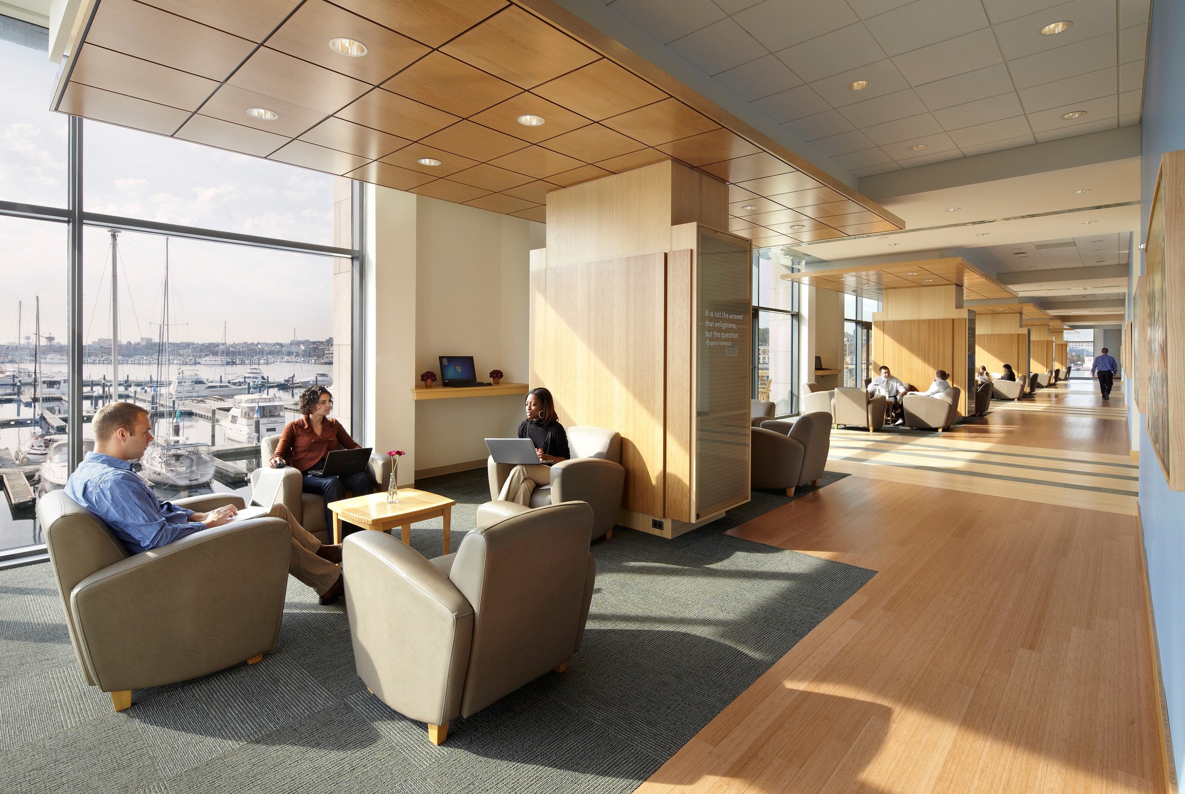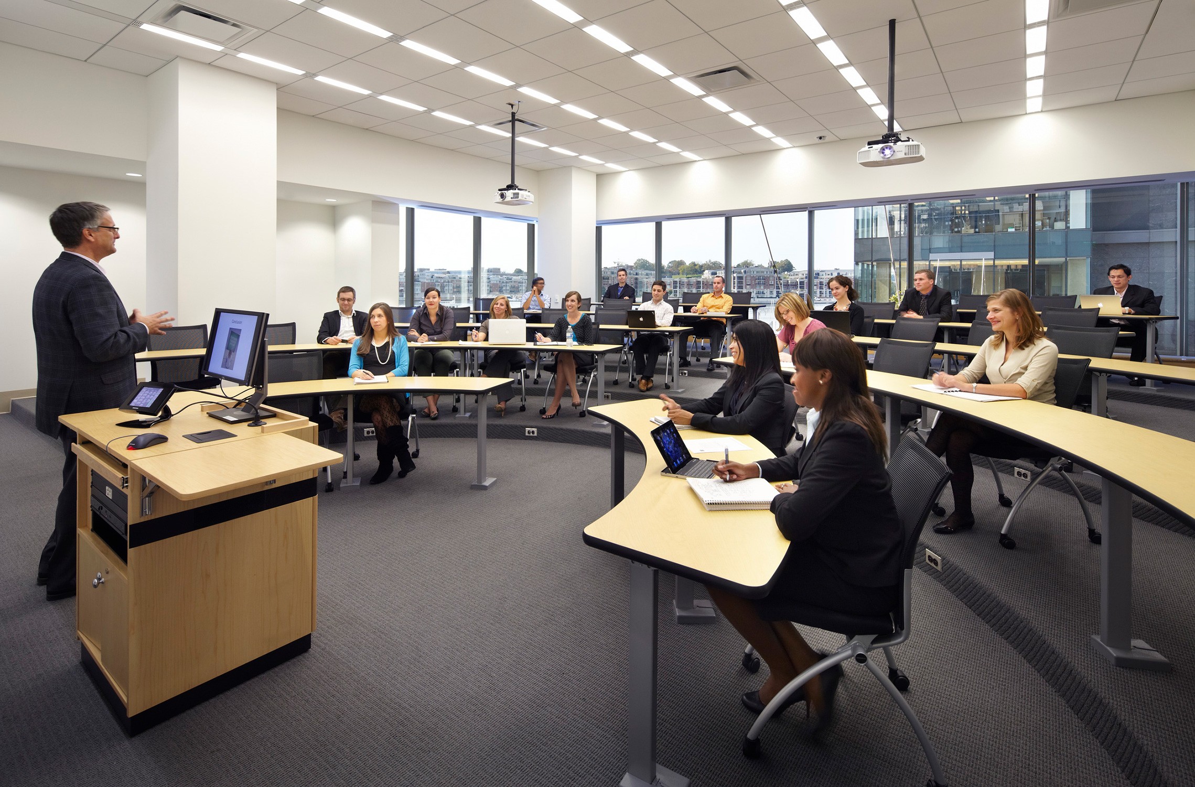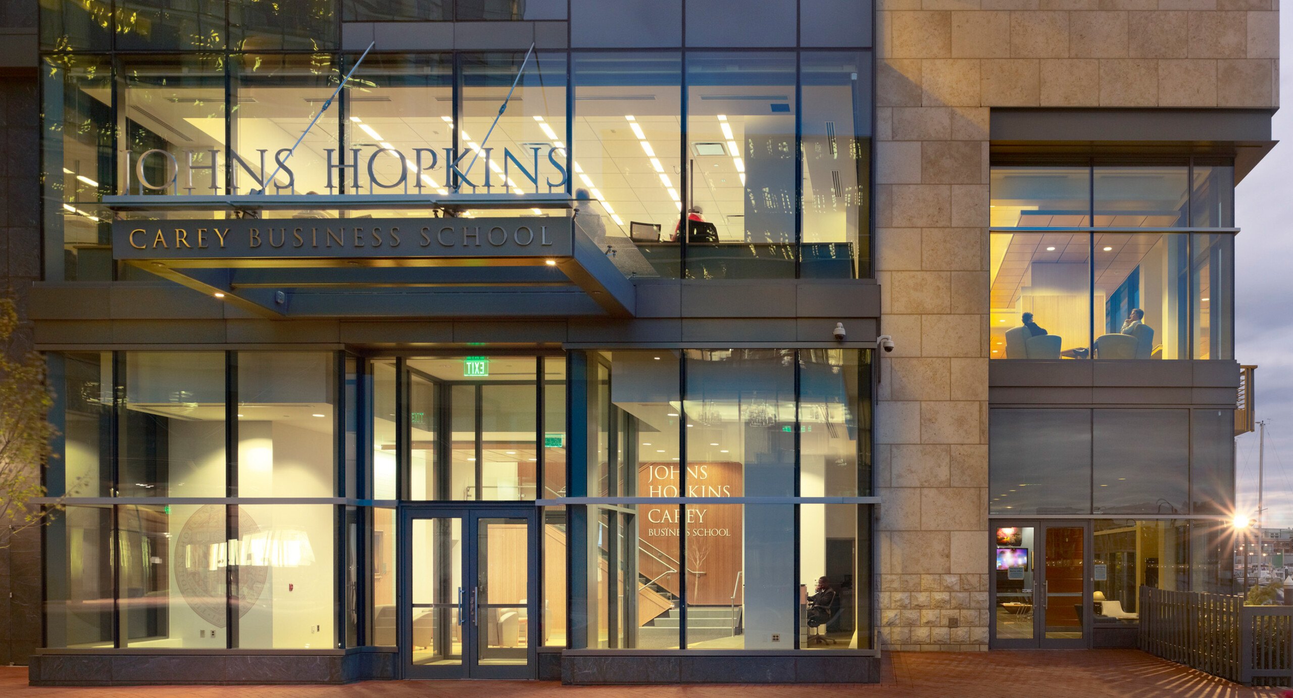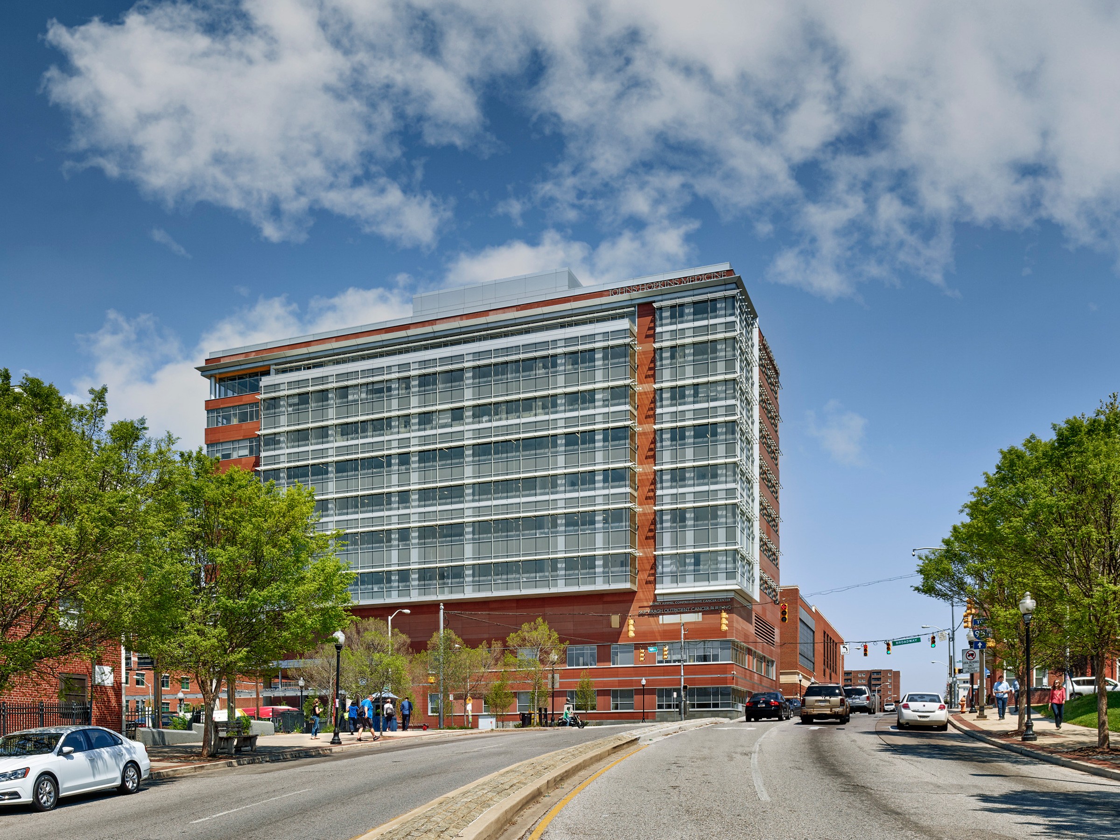This site uses cookies – More Information.
Carey Business School
Johns Hopkins University
The interior design of the Carey School of Business provides formal and informal learning spaces to encourage students to succeed.

Four floors of an office building on Baltimore’s harbor have been transformed to serve the Carey Business School. The urban location provides appropriate spaces for full-time, executive, and part-time programs, and the opportunity for students to interact with the local business community. Classrooms and group study spaces feature movable furniture for different types of learning. Wide, bamboo-finished hallways incorporate informal gathering areas with comfortable seating, waterfront views, and abundant daylight. One floor is devoted to student services and another to offices for the dean, faculty and staff.



