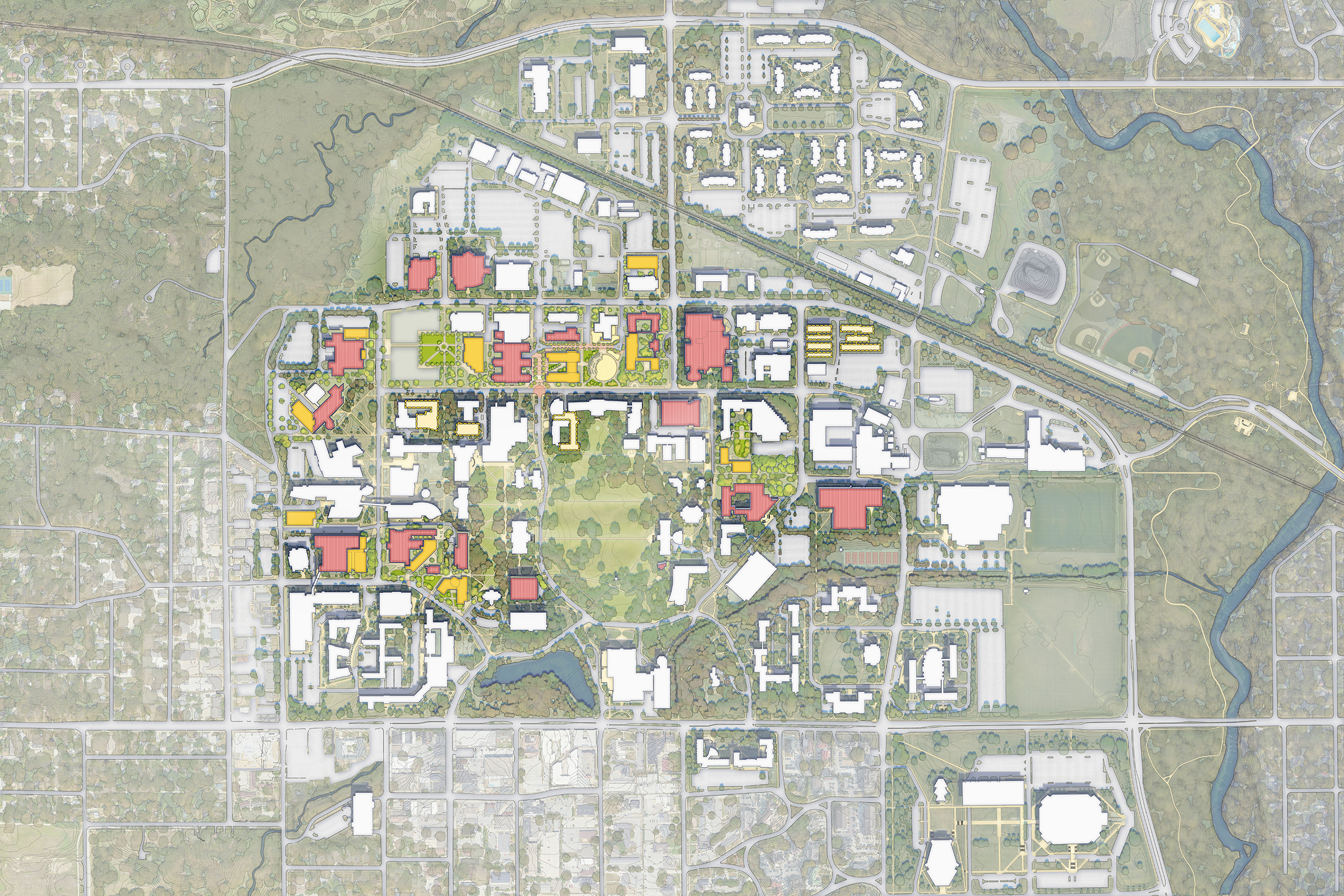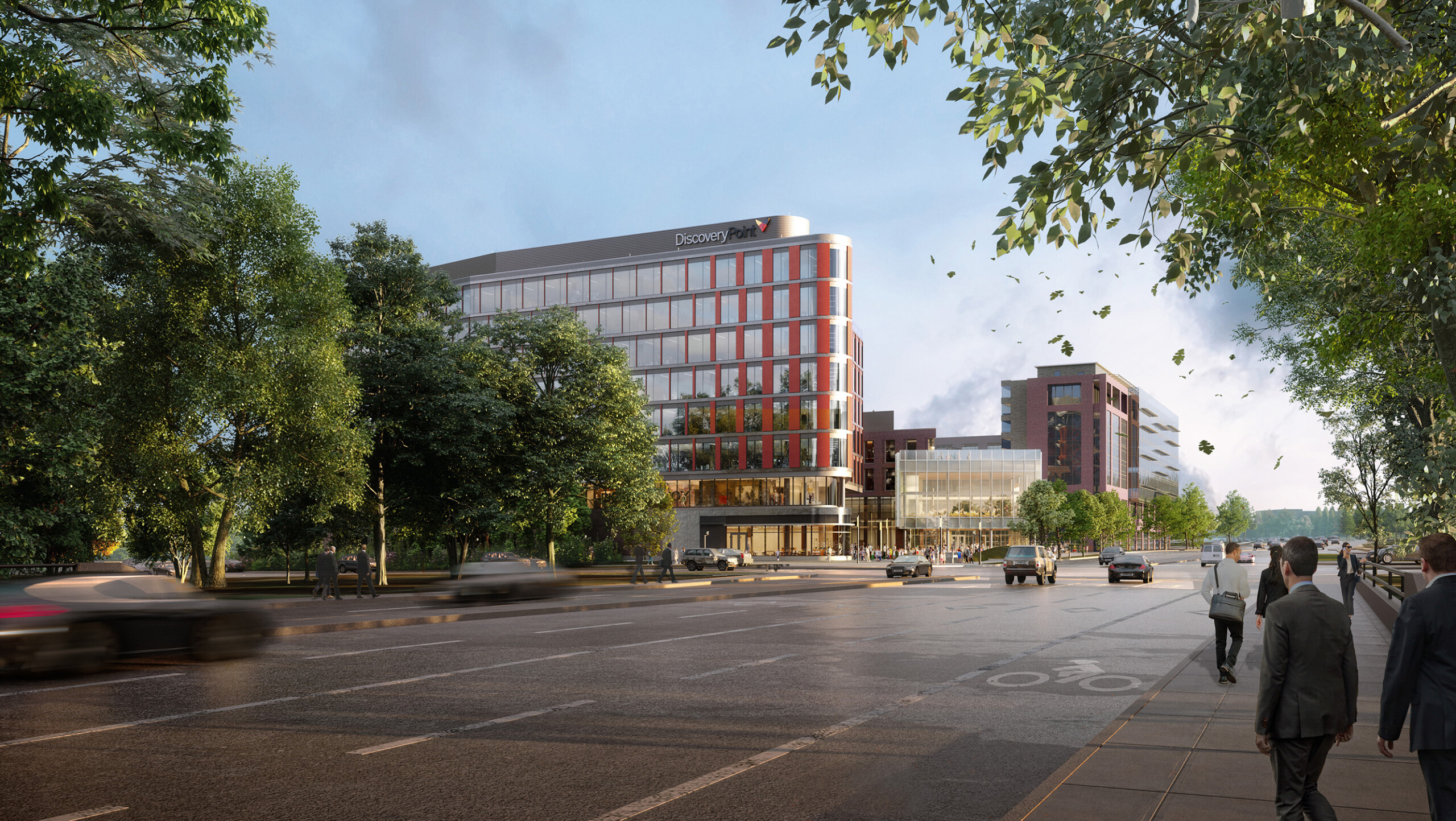This site uses cookies – More Information.
Strategic Facilities Master Plan

Iowa State University engaged Ayers Saint Gross to develop a two-phase Strategic Facilities Plan. Phase 1 focused on evaluating existing conditions, recent projects and reports, and strategic goals. The existing conditions analysis and stakeholder engagement framed the issues and opportunities to explore in Phase 2.
The Strategic Facilities Plan provides a strategy to align the physical campus and assets with the mission and programmatic needs of Iowa State University. The plan focuses specifically on strategies that support student success, improve the quality of facilities within the built environment, and ensure the campus systems and infrastructure support mobility, access, and land use.
The plan creates a physical framework for a welcoming and inclusive environment that supports the land-grant mission of the University and its programs in instruction, research, extension, and professional service. It also develops a plan that addresses capital renewal, while responding to programmatic needs for teaching and research. Recommendations will enhance the student experience by prioritizing reinvestment and efficient use of the university’s existing space, realigning space and physical facilities where necessary to support enrollment and programmatic shifts while making wise use of limited lands and financial resources.






