This site uses cookies – More Information.
District House
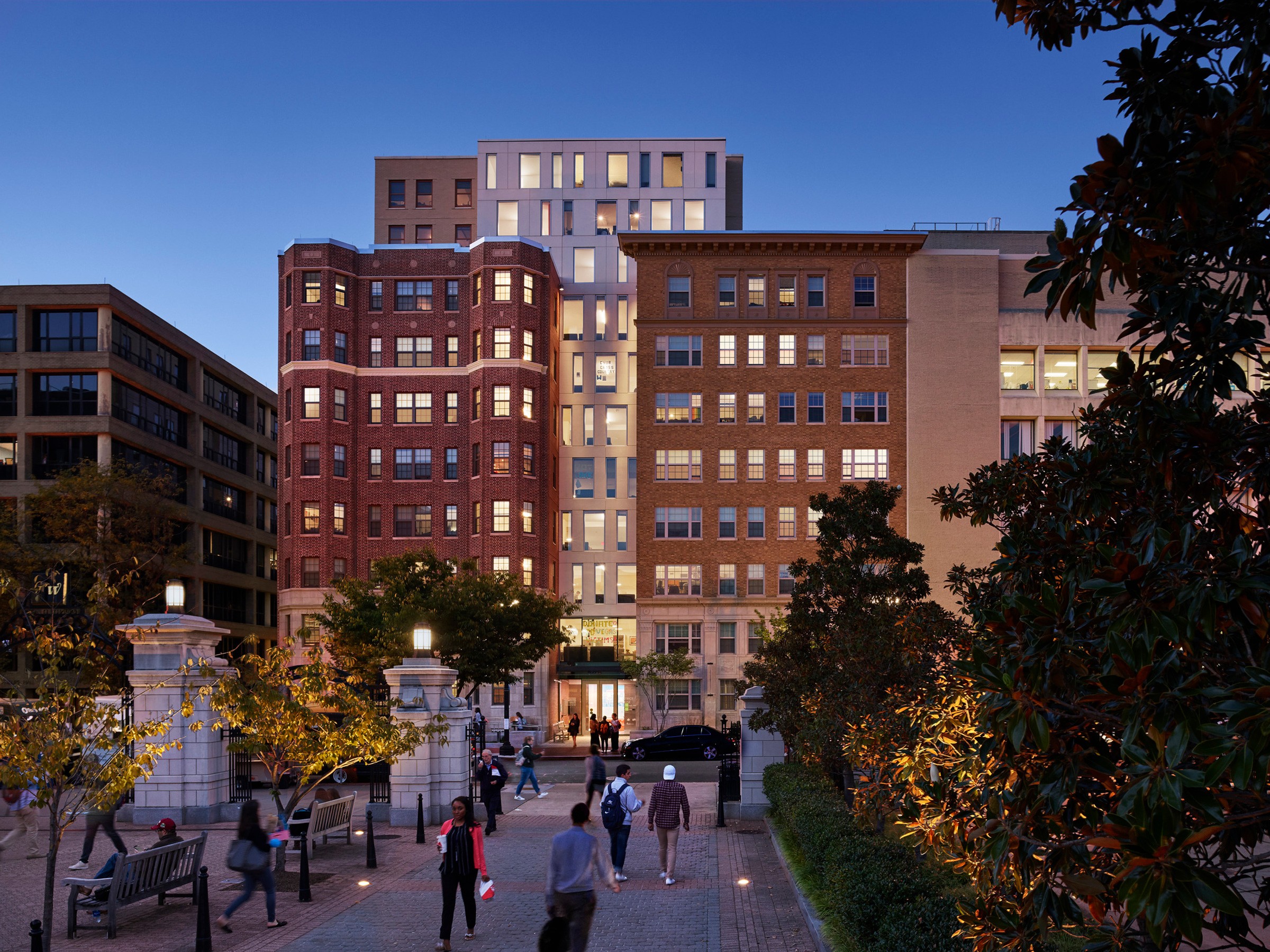
870 beds
District House is a keystone of The George Washington University’s urban campus development plan. The 12-story residence hall supports a significant increase of on-campus housing and centralized amenities behind the preserved facades of three historic apartment buildings. In addition to 898 beds, the residence hall includes 14 affinity units which provide smaller, learning-based communities for students with common interests. District House features ground-floor student lounge and study space, meeting rooms, a dance studio, and a variety of dining options to serve residents and the greater campus community. A pedestrian passageway, known as “the avenue,” cuts through the center of the hall to retail and commercial spaces and student amenities on the lower level. Floor heights between the old and new needed to align to preserve the historic facades. Sustainable design strategies maximize building performance and energy usage, achieving LEED Gold certification.
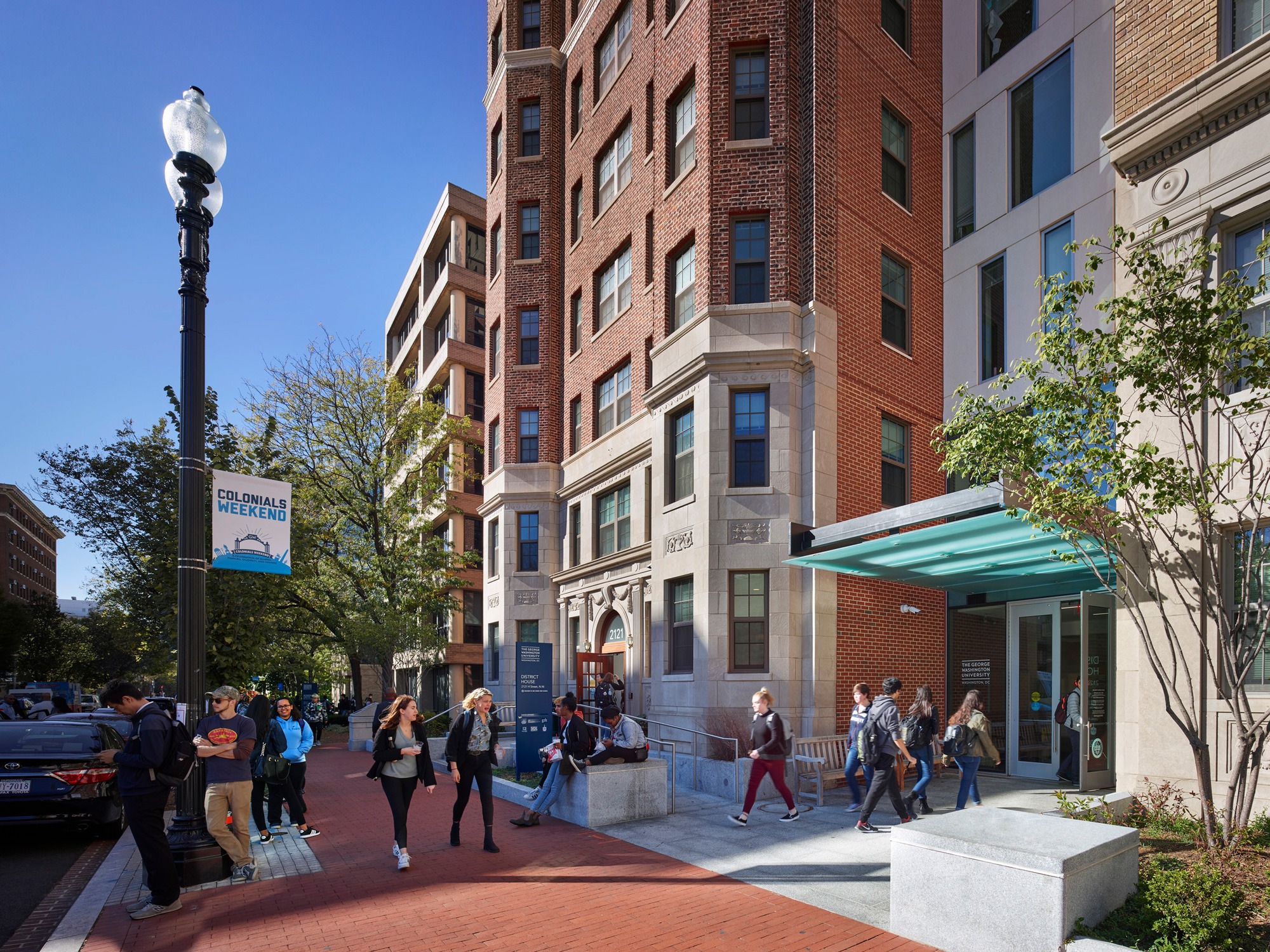

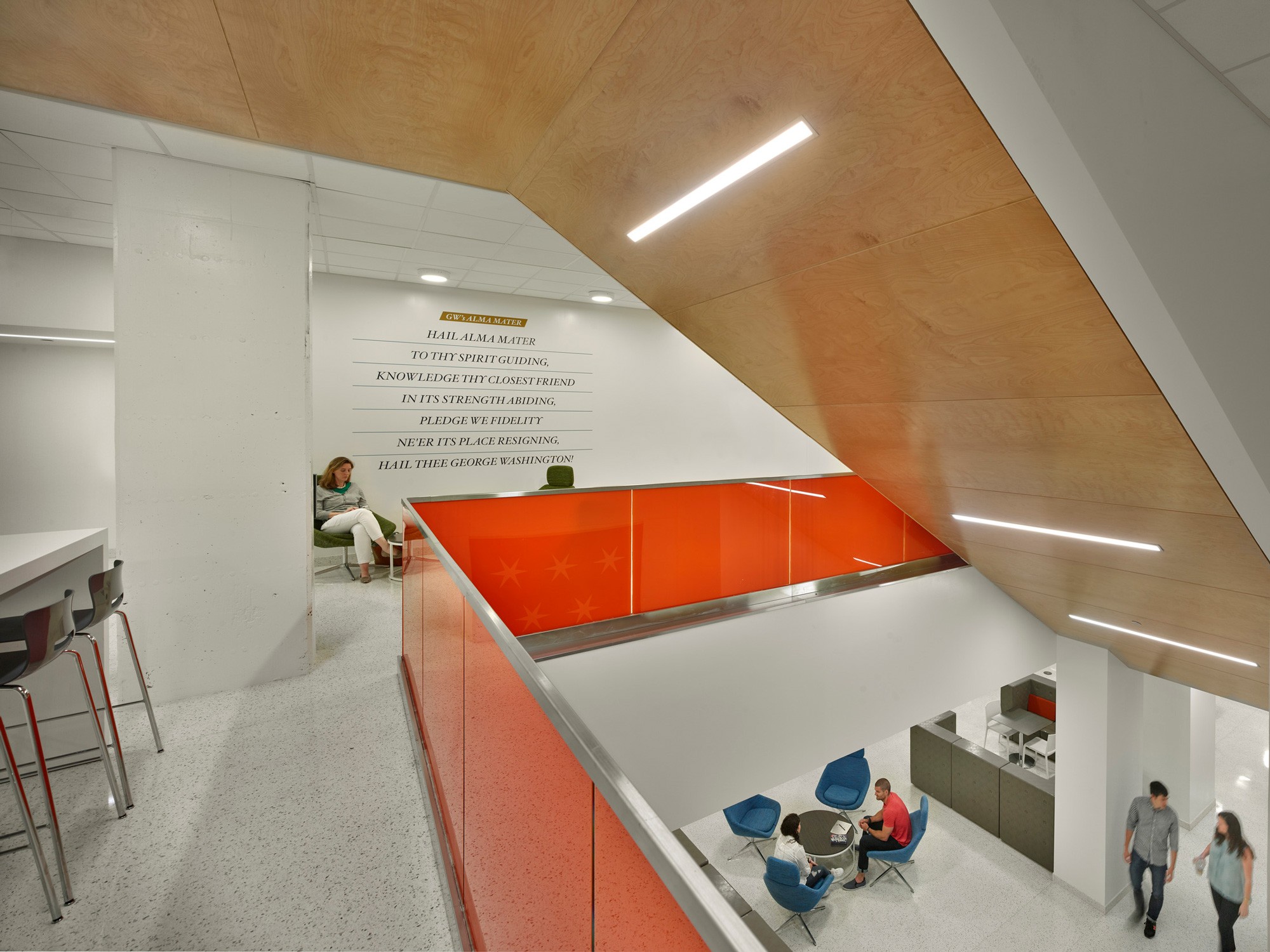
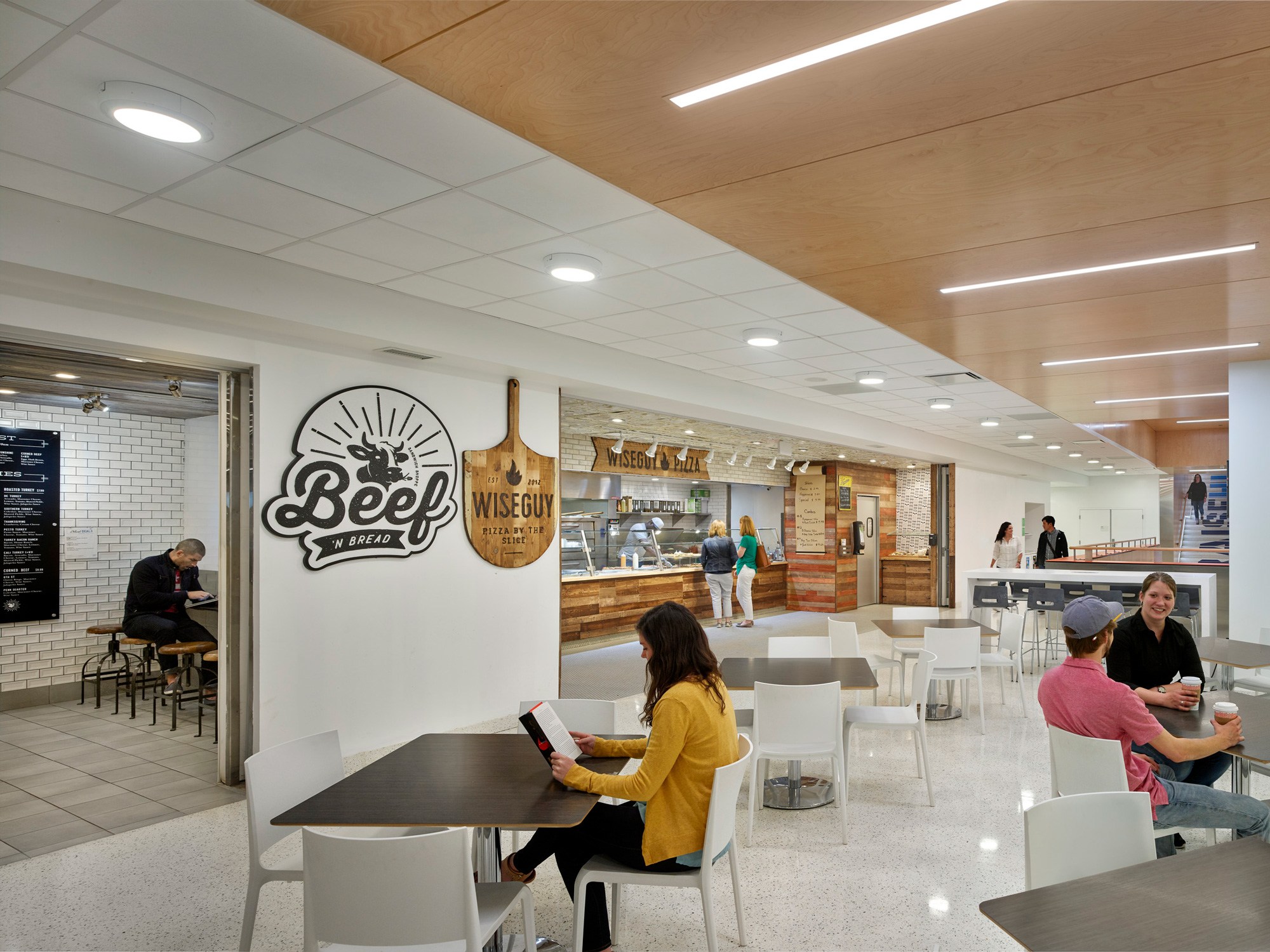


The 14 affinity units provide smaller, learning-based communities for students with common interests. Units include living and dining areas and a kitchen to reinforce community.
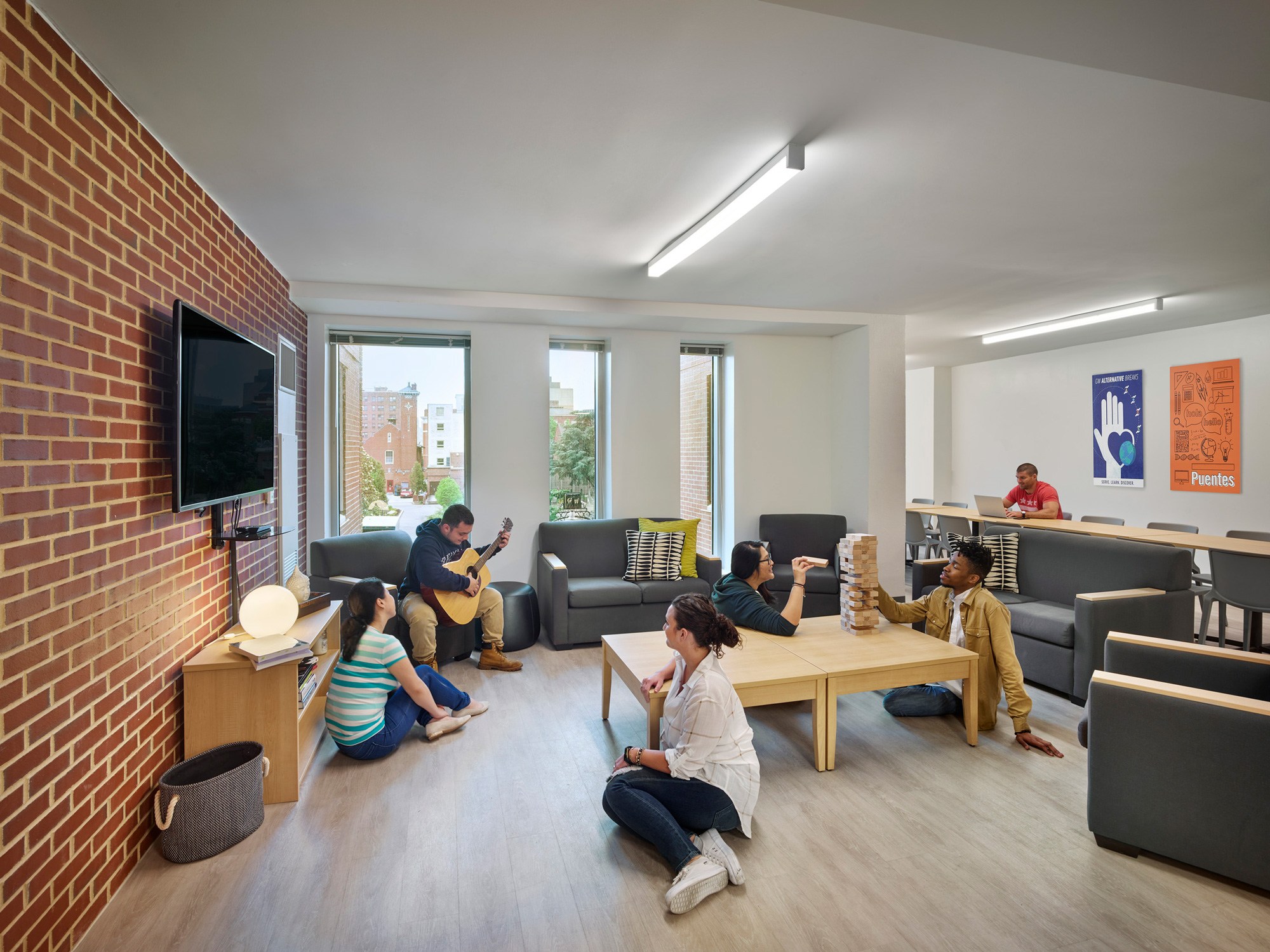

Sustainable design strategies reduced overall energy consumption by 30 percent and water usage by 45 percent. Sensor-activated lighting, reliance on daylight, and efficient HVAC systems maximize the building’s energy savings and performance. Green roofs absorb rainwater to meet the city’s stringent storm water management regulations.
