This site uses cookies – More Information.
Patricia R. Guerrieri Academic Learning Commons

Salisbury University’s Patricia R. Guerrieri Academic Commons transforms how teaching and learning occurs on campus. Thoughtful programming and a beautifully executed design in the organization of academic support programs work together with a state-of-the-art library, classrooms, cafe, 400-seat assembly space, and the Nabb Research Center—a special collections library dedicated to the history and culture of the Eastern Shore of Maryland.
The building is organized around a light-filled atrium with each of the four floors devoted to a specific type of learning. To knit the building into the existing fabric and diminish the impact of its 226,000 square feet, the design mediates between different scales and characteristics of other buildings on campus. Working closely with university leadership, the team created interior and exterior spaces that engage students with a dedication to lifelong learning. Ayers Saint Gross is the prime architect of record in association with Sasaki.
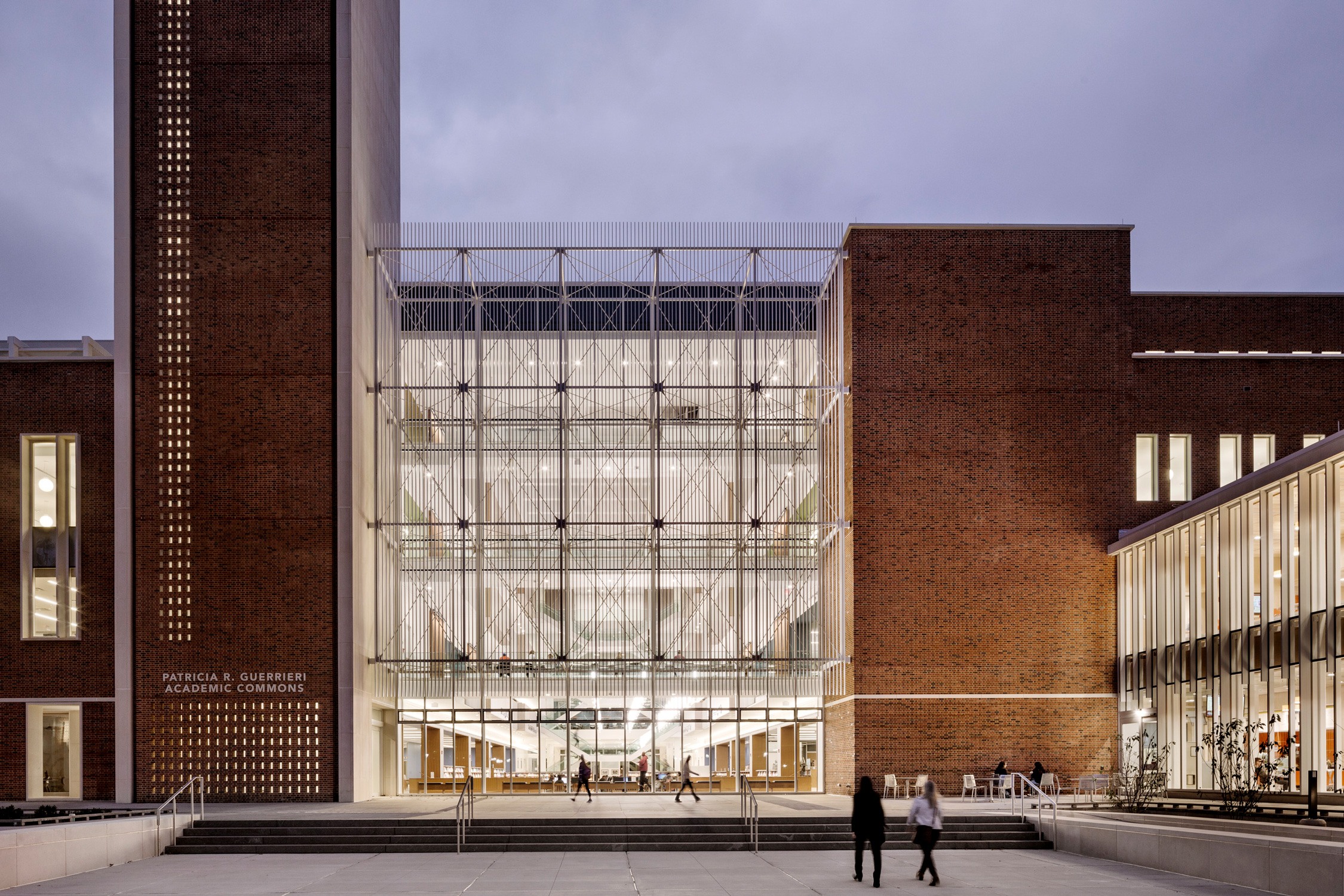
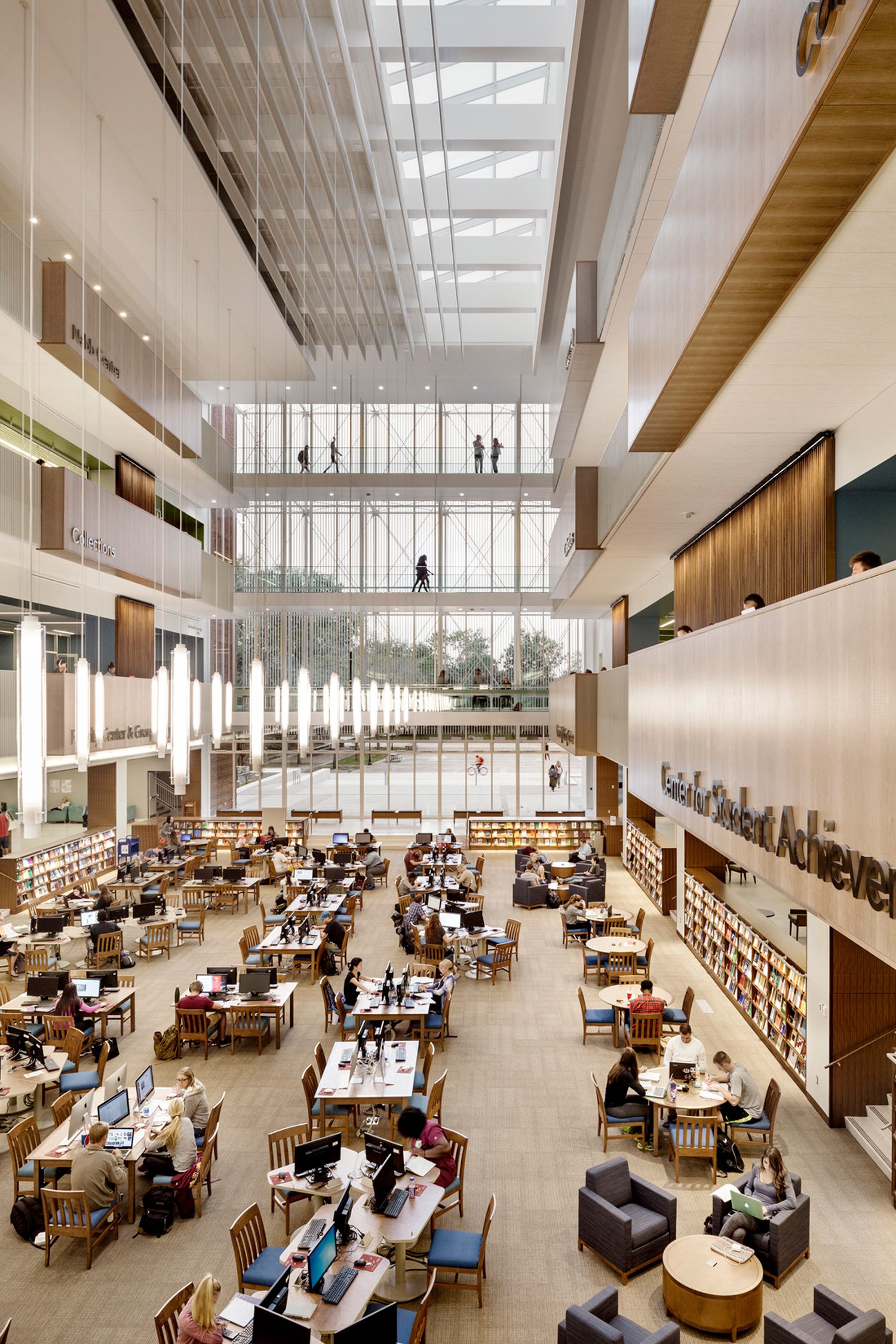

Layers of program space radiate from the main commons. Light, both natural and artificial, is one of the most important elements of the commons. Large floor plates demanded thoughtful day-lighting strategies to ensure access to natural light from all points in the building. The program elements are arrayed around a dramatic four-story learning commons with each floor dedicated to a specific type of learning and each program component containing an “address” onto this space. The building houses over 2,000 study seats, 17 programs and departments, 14 classrooms, and several major assembly spaces.
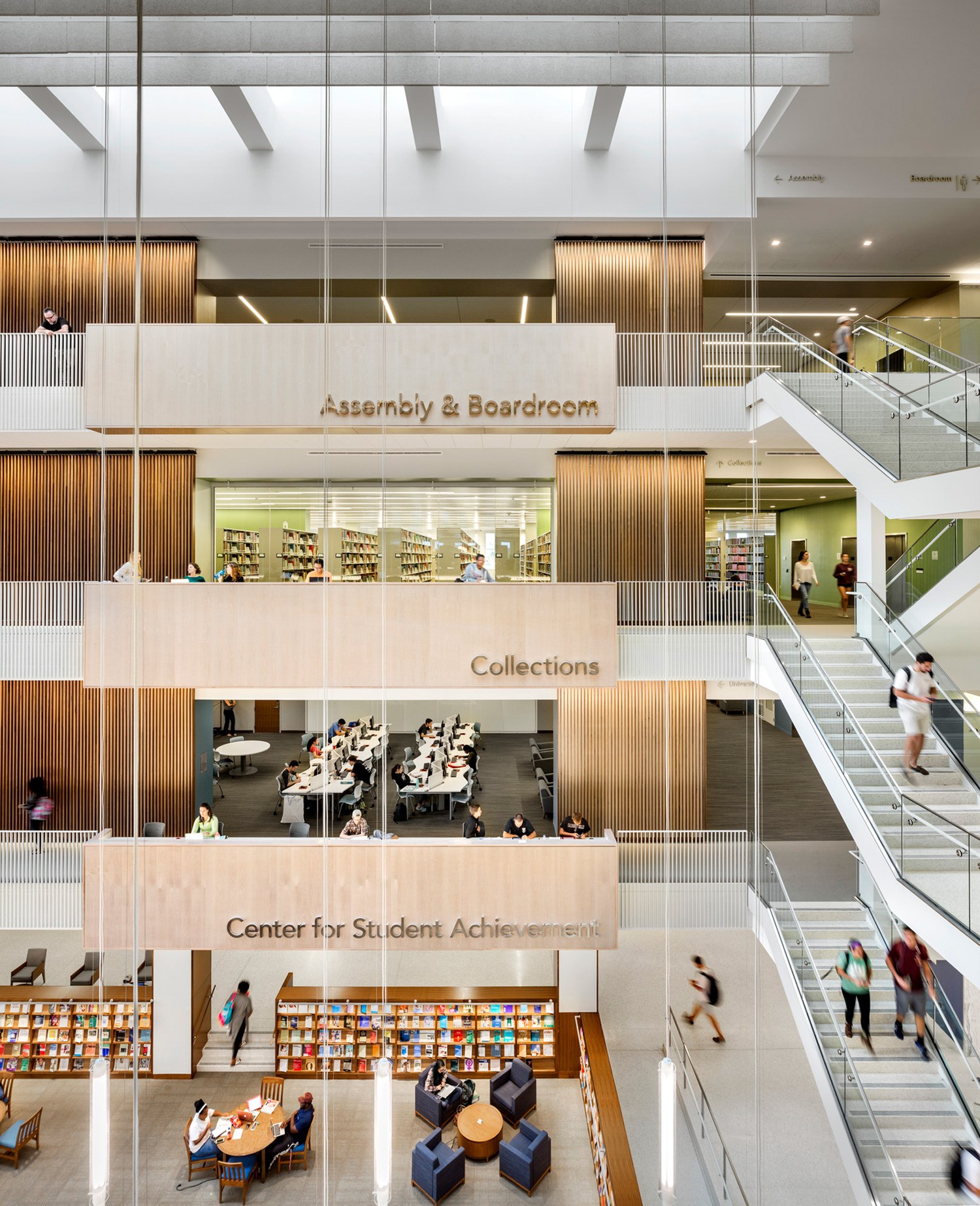
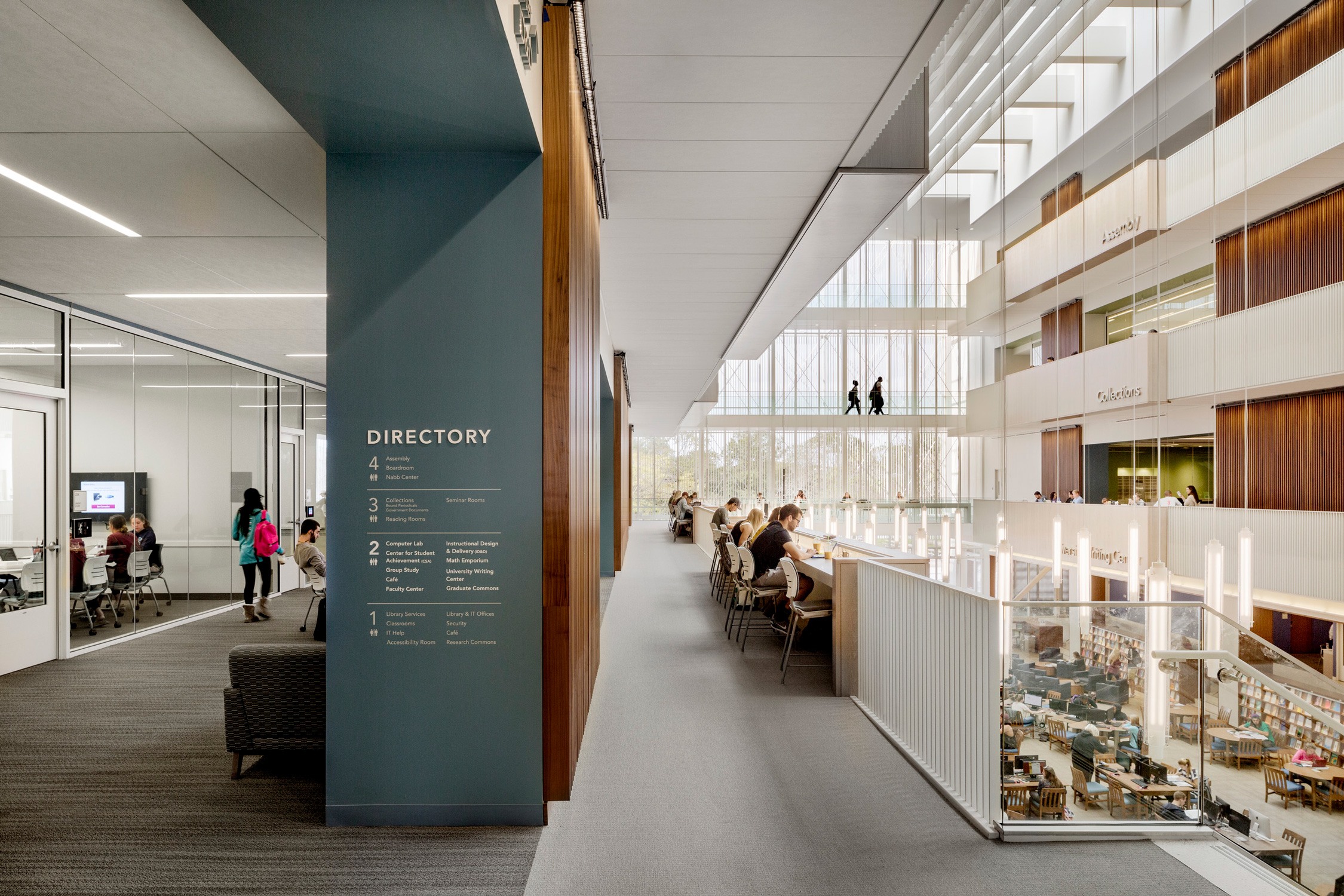

The west entry plaza provides performance space and serves as a stage for student gathering on campus. A highly transparent cafe pavilion overlooks the plaza and serves as a 24-hour study venue when the commons is closed.
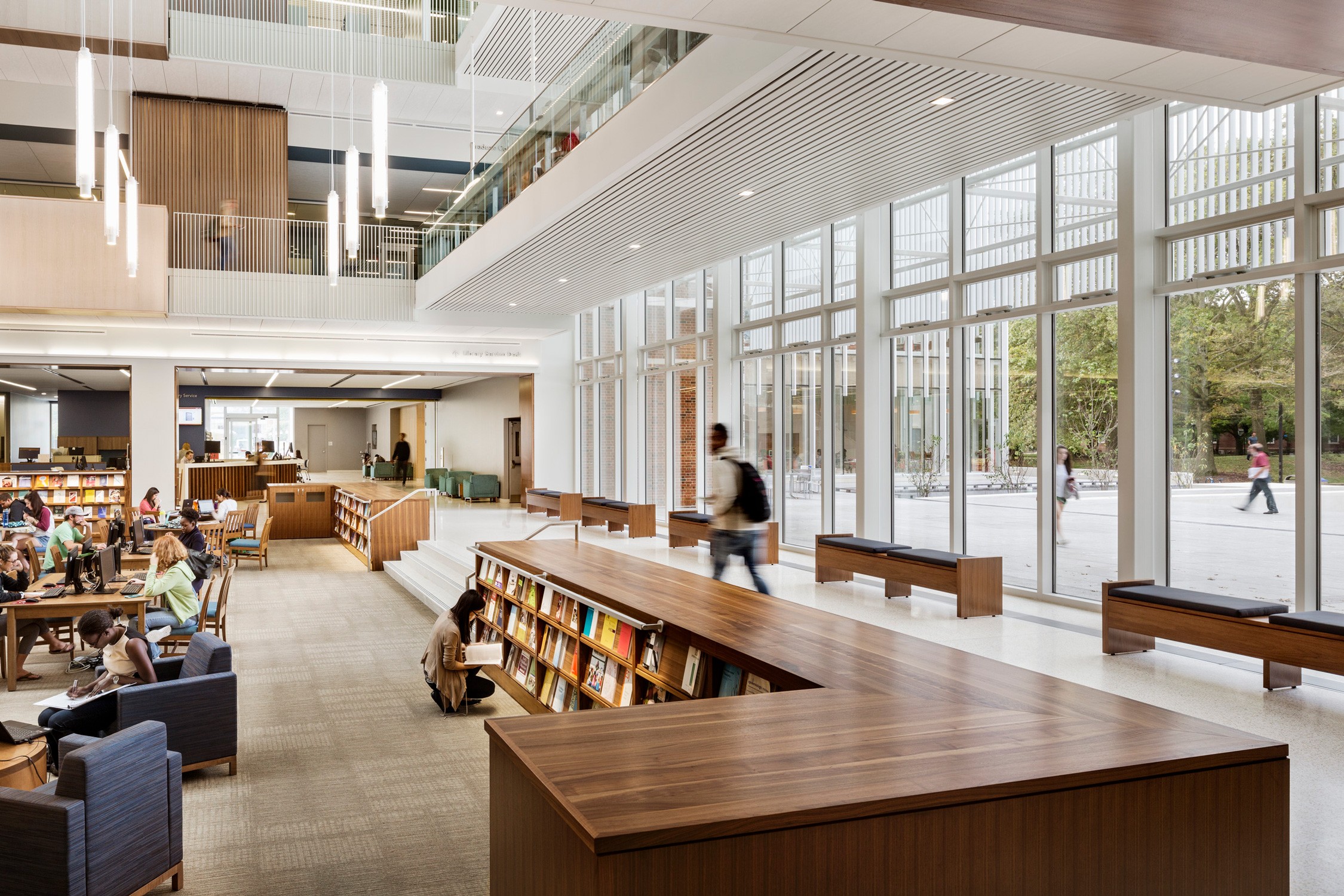
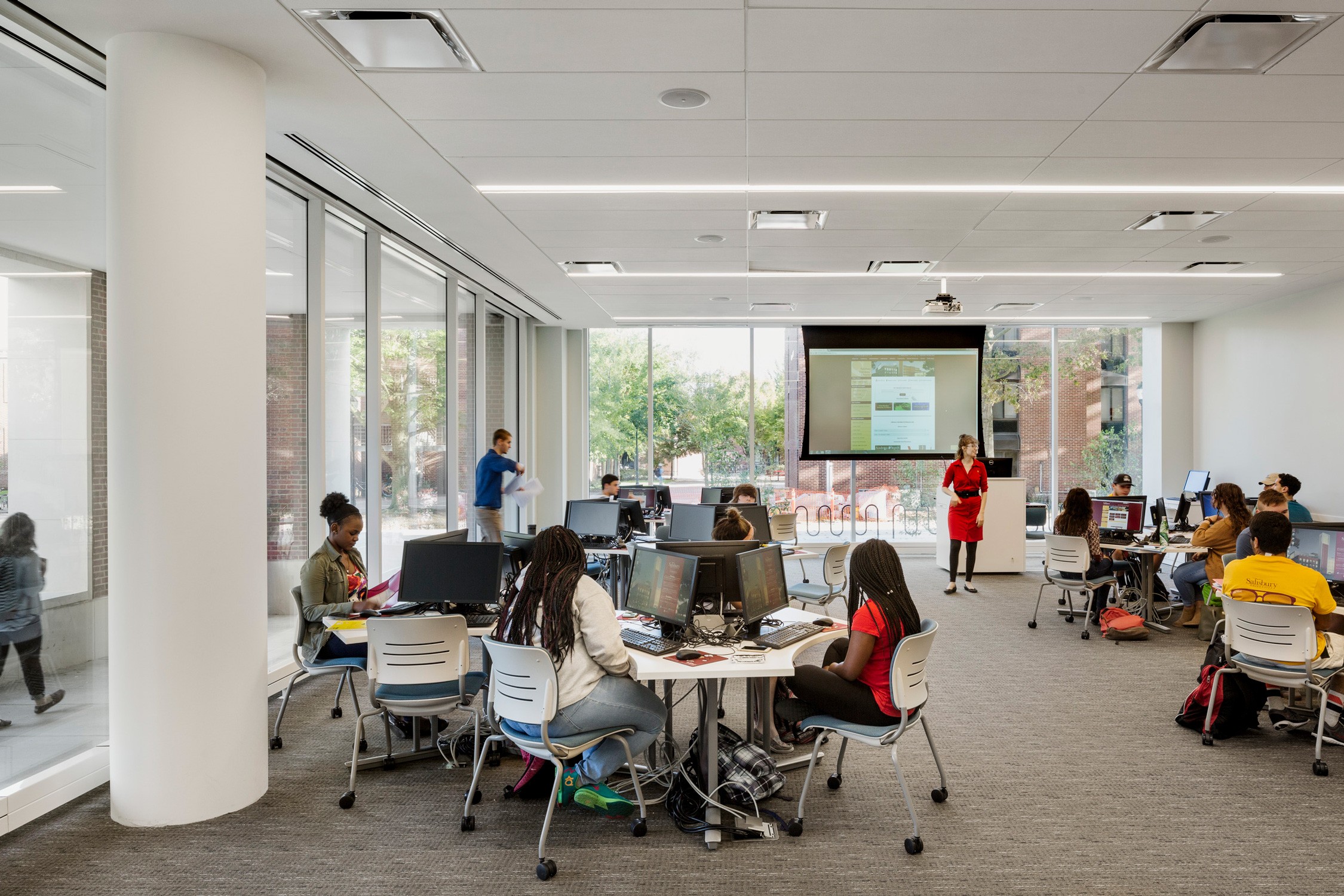
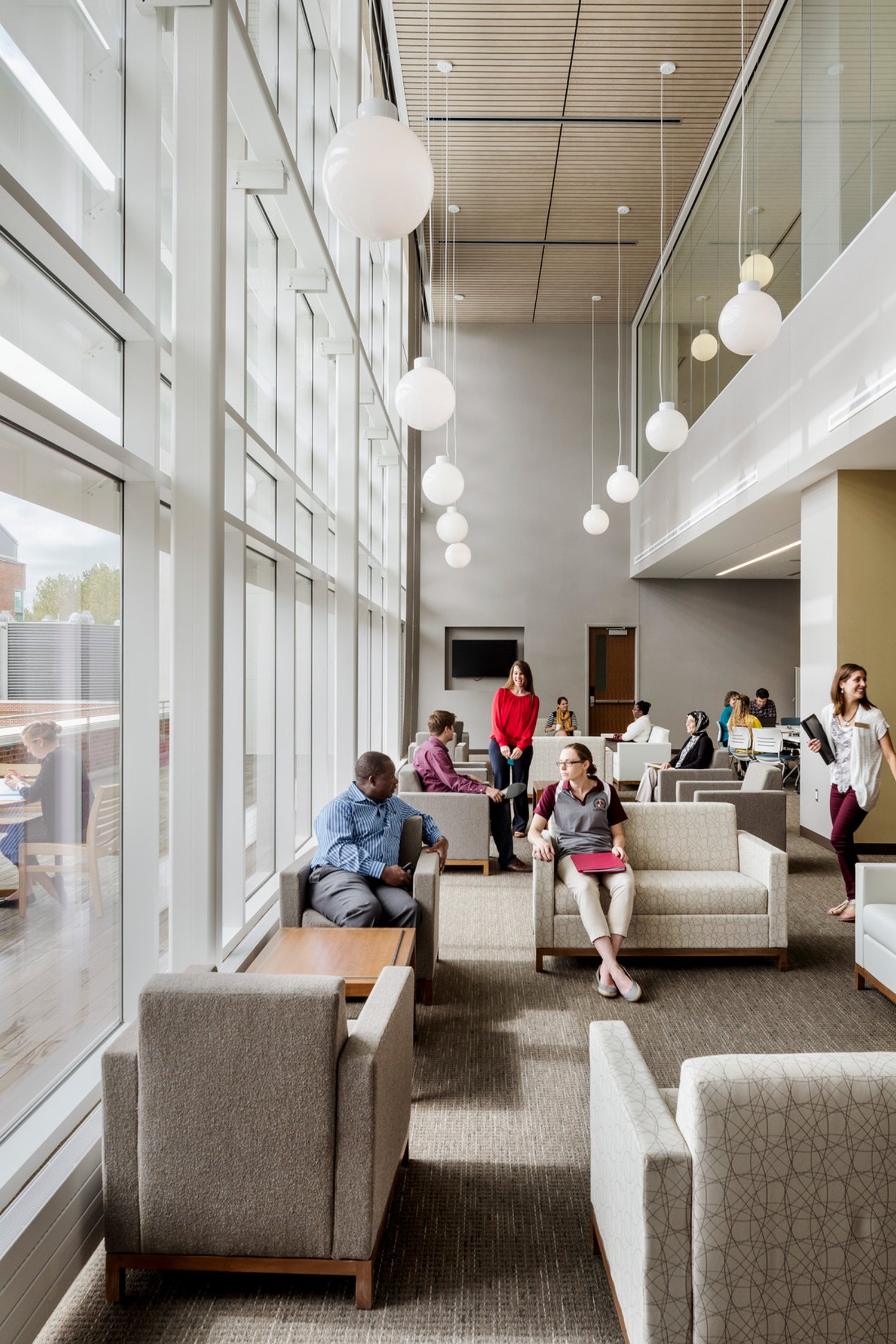
The project is LEED Gold Certified. Energy-efficient glass and glazing was used throughout the building’s exterior envelope to increase efficiency. Lighting controls such as occupancy sensors prevent fixtures from being left on unnecessarily; daylight sensors auto-dim a fixture if enough natural light permeates the space to reach the desired threshold. The green roofs on the commons represent the largest green roof installation in the University of Maryland system. The roof is composed of both a light-colored reflective membrane as well as areas of vegetation.
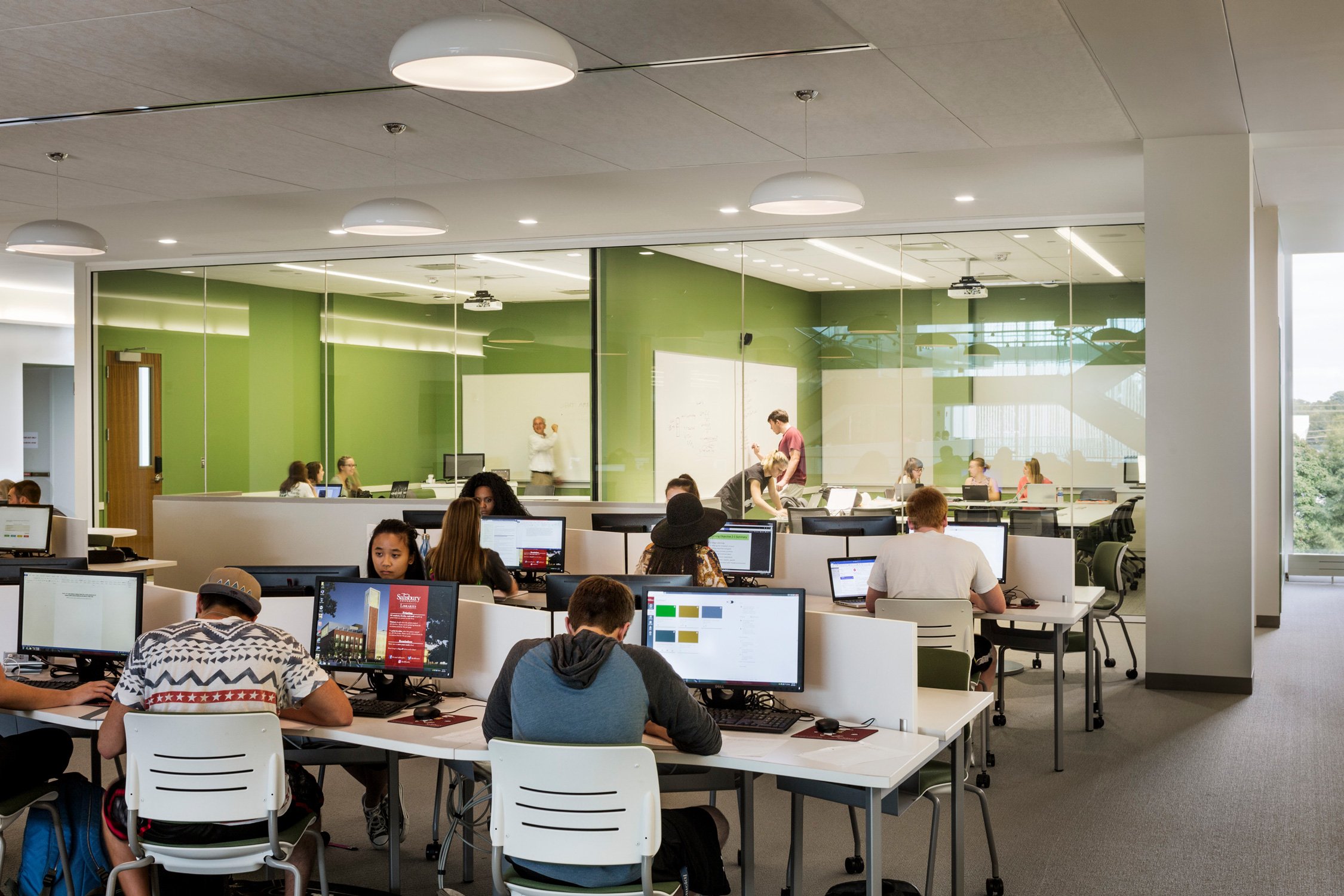

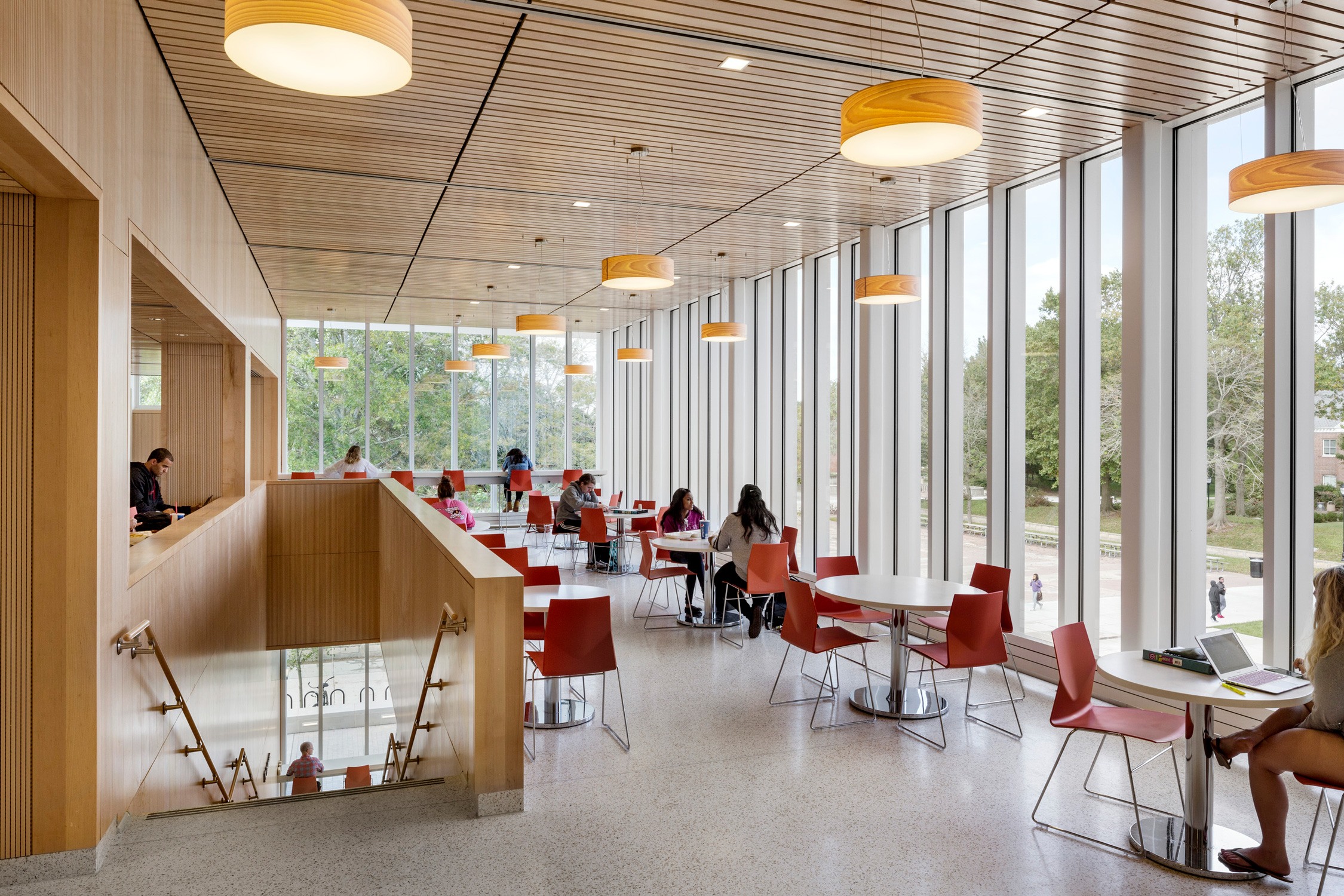
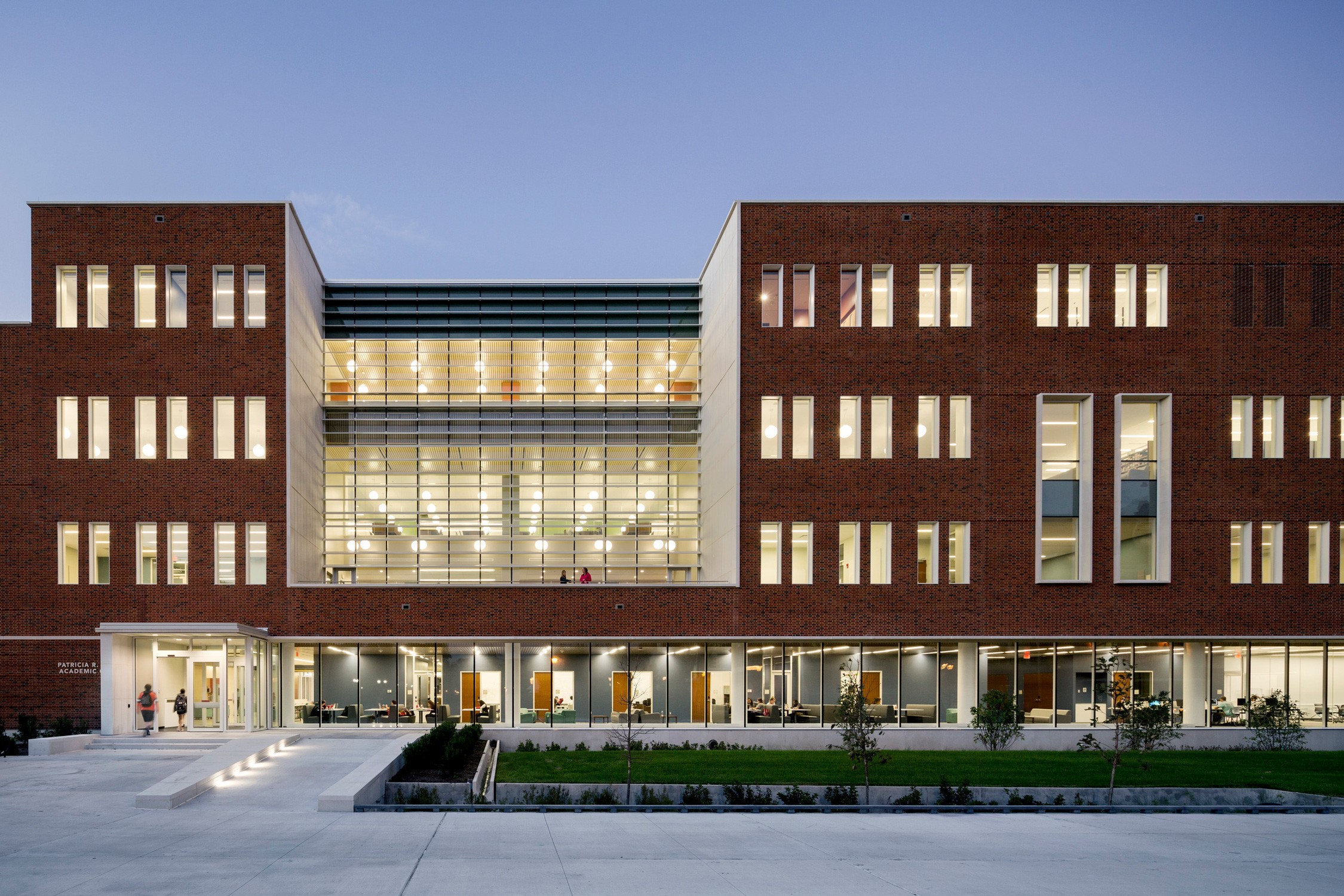
2017
2009
Sasaki Associates – Associate Architect (Design Architect)
