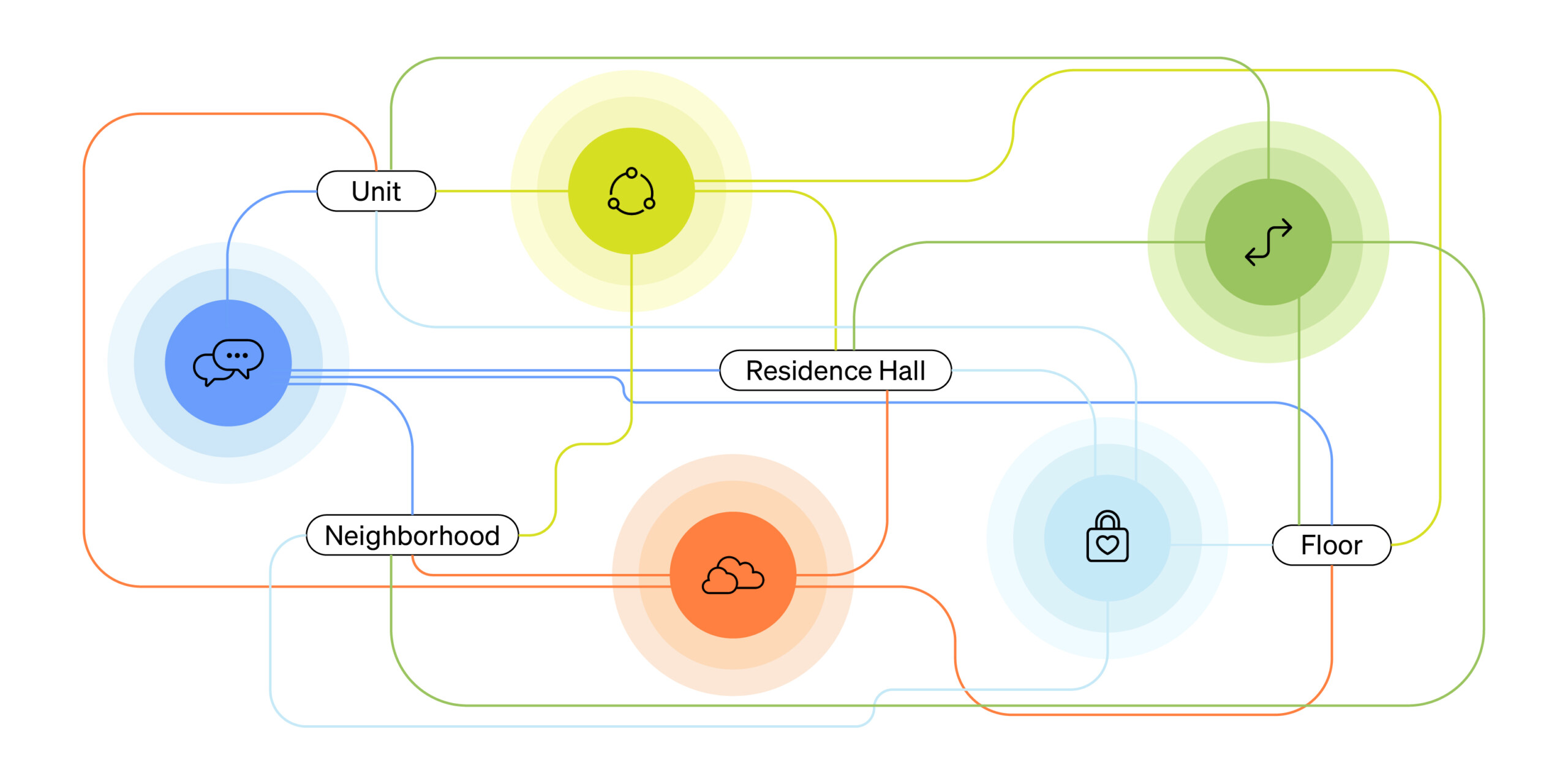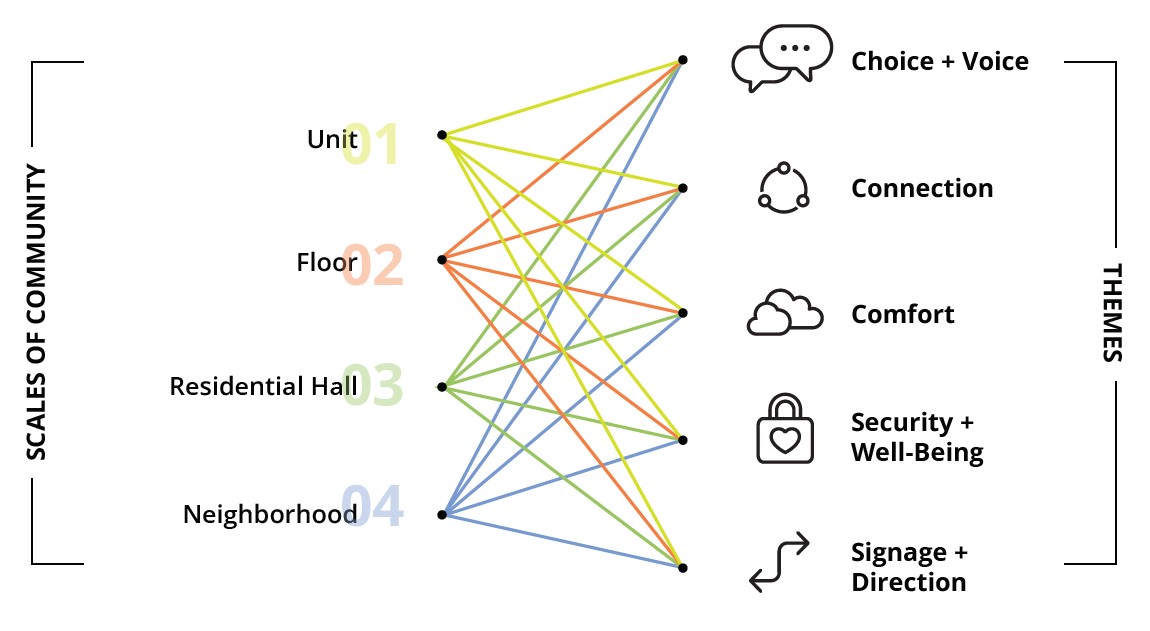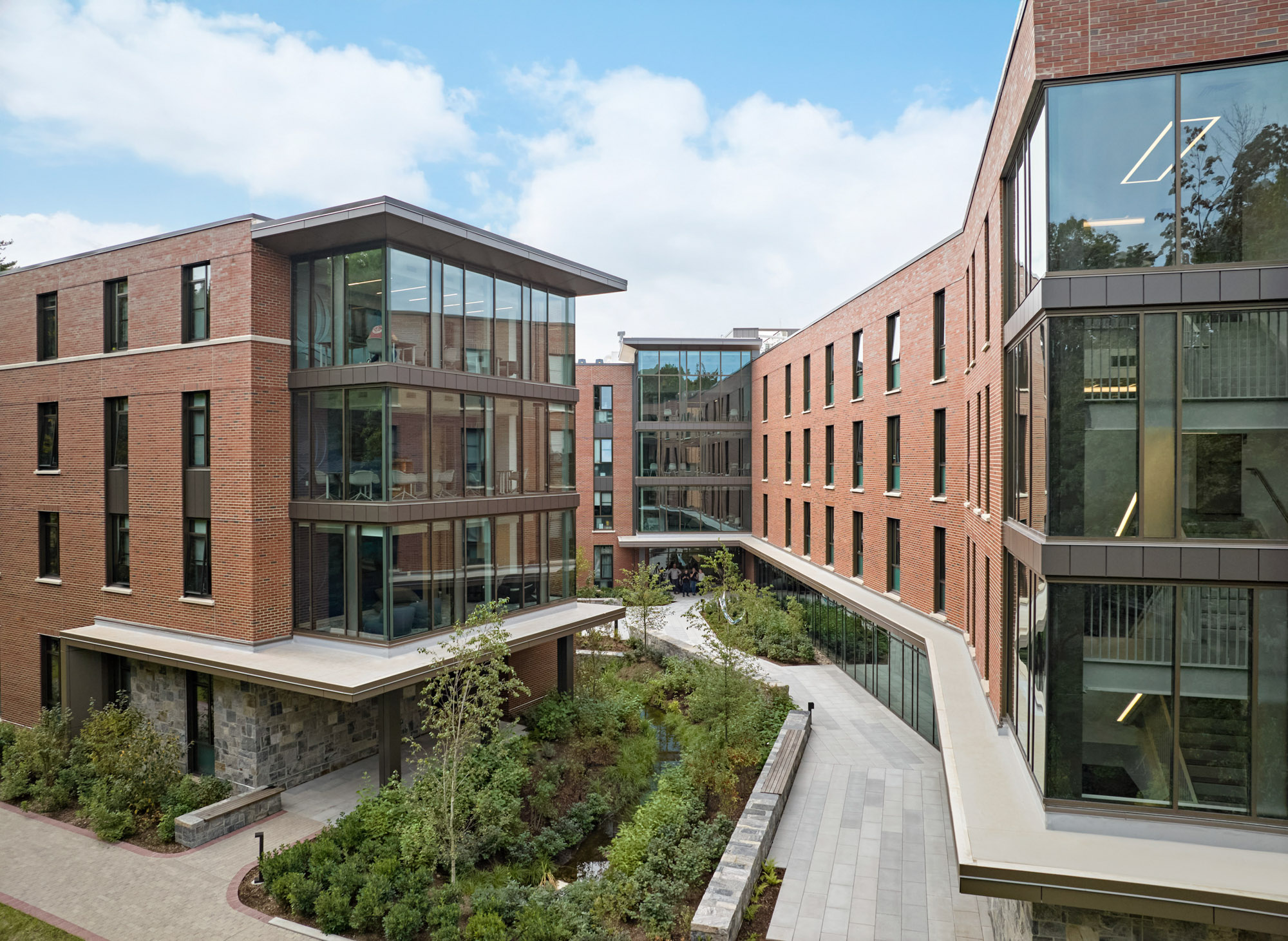This site uses cookies – More Information.
Diversity, Equity & Inclusion Assessment of the Built Environment

The University of Washington (UW) has a goal of driving positive societal impact with inclusivity, innovation, and responsible stewardship and it is committed to applying research and knowledge to create a more equitable and sustainable world. With these guiding principles, UW developed a Diversity Blueprint in 2010, with a 2022-2026 update completed more recently.
The university’s Housing & Food Services (HFS) provides vibrant student life and educational opportunities for the UW community, with a commitment to supporting students from diverse backgrounds, abilities, and identities. The HFS teamed with Ayers Saint Gross to review and assess the residential built environment, focusing on diversity, equity, and inclusion to align with the updated Diversity Blueprint. The Assessment Team looked at ten residence halls, totaling 7,187 beds and just over two million gross square feet.
The planning process included an assessment phase which combined quantitative data about building amenities, room counts and sizes, and occupancy with qualitative data collected during a site visit that included a tour, visual observations, listening sessions, and an in-person open house. Common themes in the discussion emerged around the quality and quantity of natural and artificial light, the scale of available social spaces, the use of color, accessibility, amenities, and the types and configurations of furniture.

The final report assessed facilities at multiple scales, including the individual unit, the floor, the building, and the neighborhood. Facilities were rated in five categories:
- Choice and voice: design choices that provide flexibility for students to customize or control their environment through lighting, furniture, or room layout
- Connection: design choices that enhance connection to peers, sources of knowledge, technology, and nature
- Comfort: design choices that meet physiological needs and promote belonging
- Security and well-being: design choices that promotes physical, social, and emotional well-being
- Signage and direction: design choices that help students locate a space and understand behavioral expectations around how it can be used, when, and by whom
The Assessment Team identified strengths and improvement opportunities at every scale. The strengths and opportunities were further supported via summary recommendations for each theme assessed, both for the short-term and in the future.
