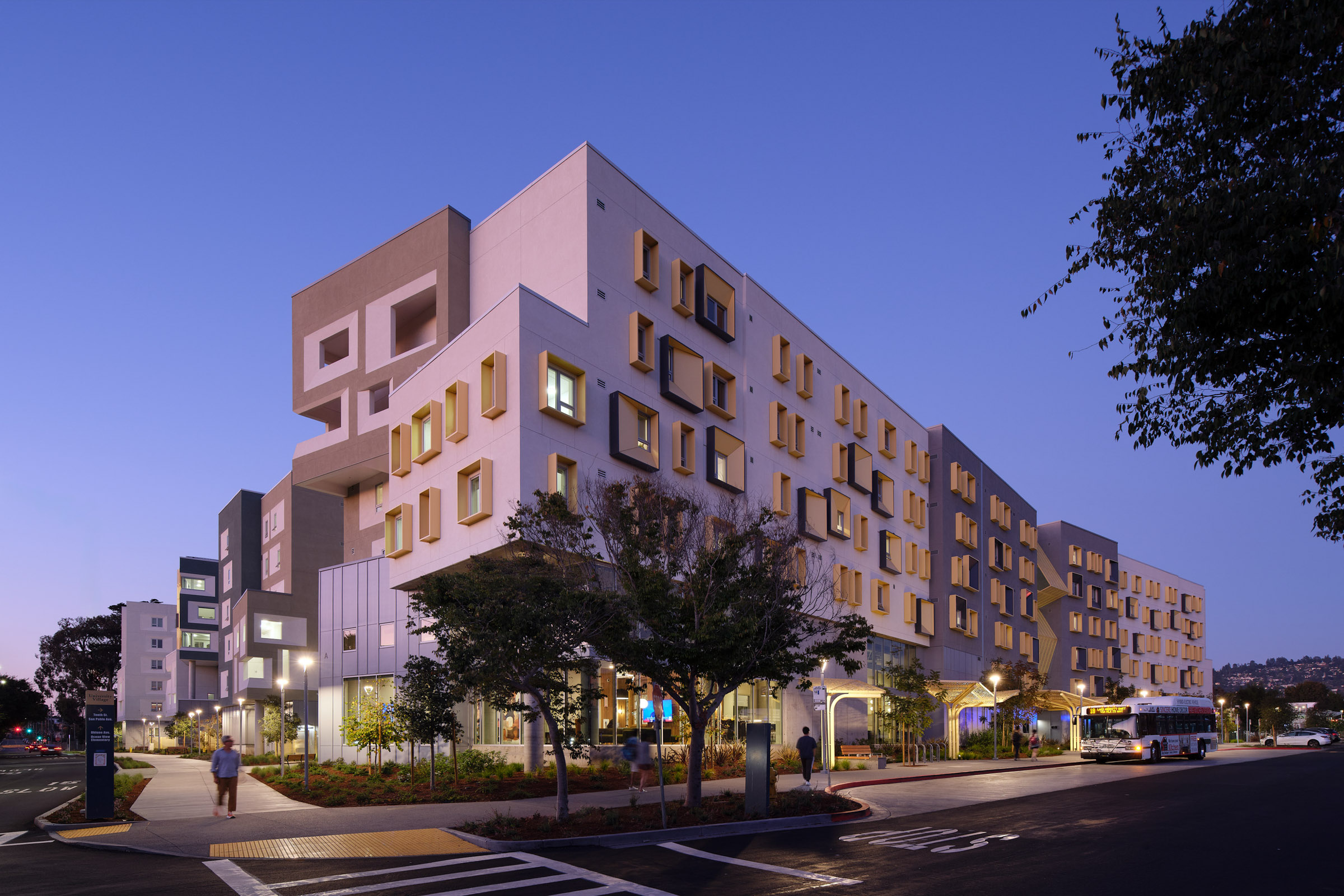This site uses cookies – More Information.
The Grove Residence Hall
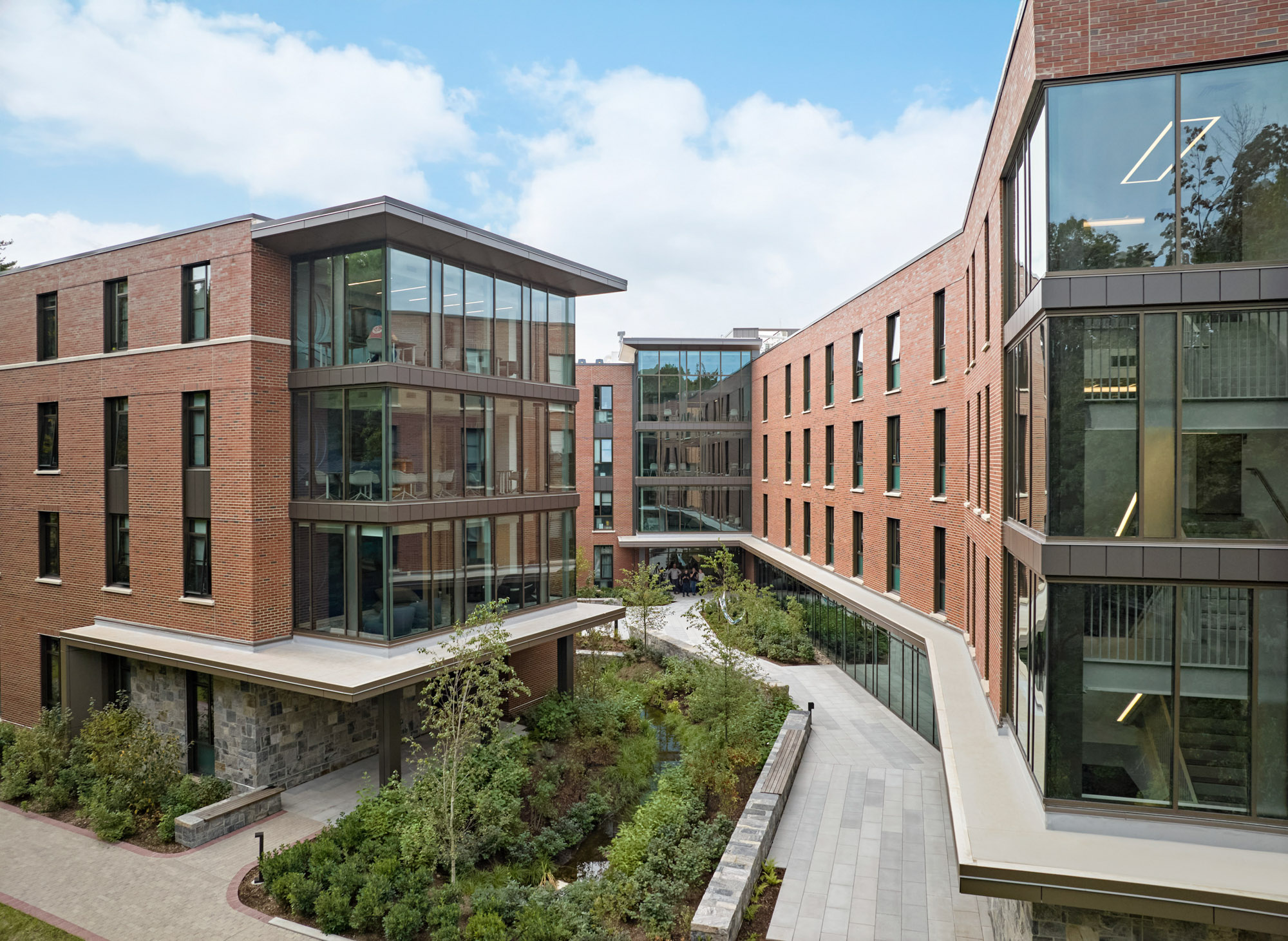
The Grove residence hall at Quinnipiac University is designed to help students have an impactful living-learning experience. Planned to accommodate students in the university’s Immersive Curricular Experience, The Grove includes 415 beds in double rooms with some single units, as well as ample outside-the-unit and amenity spaces for study, collaboration, and socialization.
The building conforms to the design framework outlined in the university’s 2020 Campus Master Plan and a first-year housing study, both performed by Ayers Saint Gross. The project was completed in association with Amenta Emma.
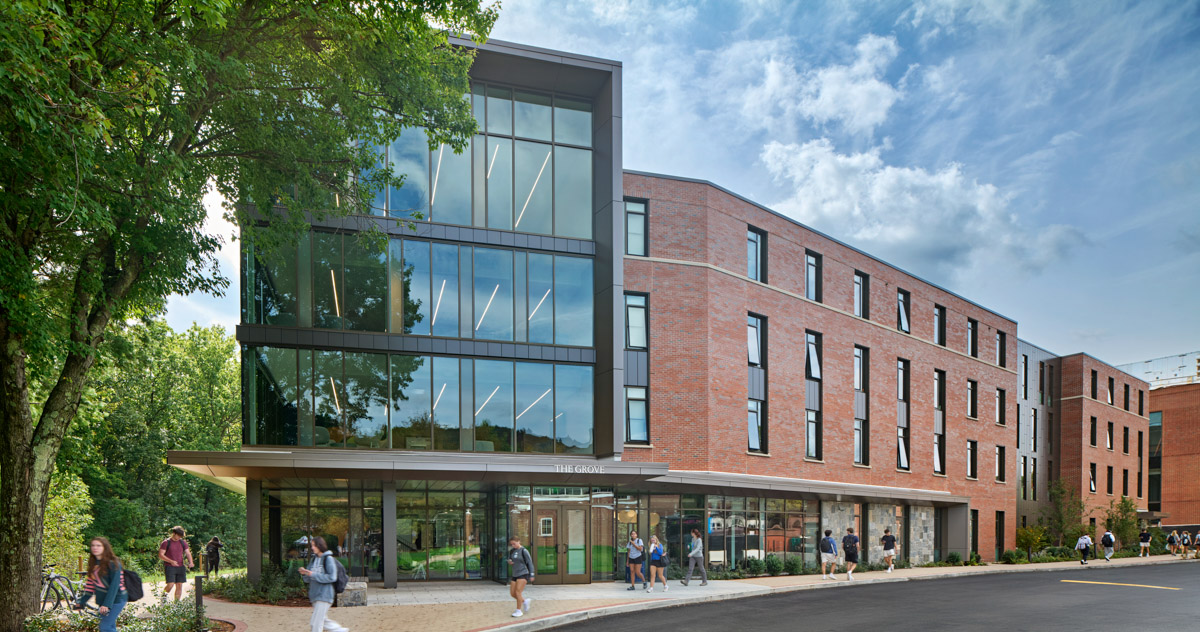


Nestled in the Pine Grove in the university’s South Quad, The Grove is sited adjacent to the existing student union and first-year housing commons. The building form creates a central green space and courtyard, while enhancing connections to the rest of the campus.
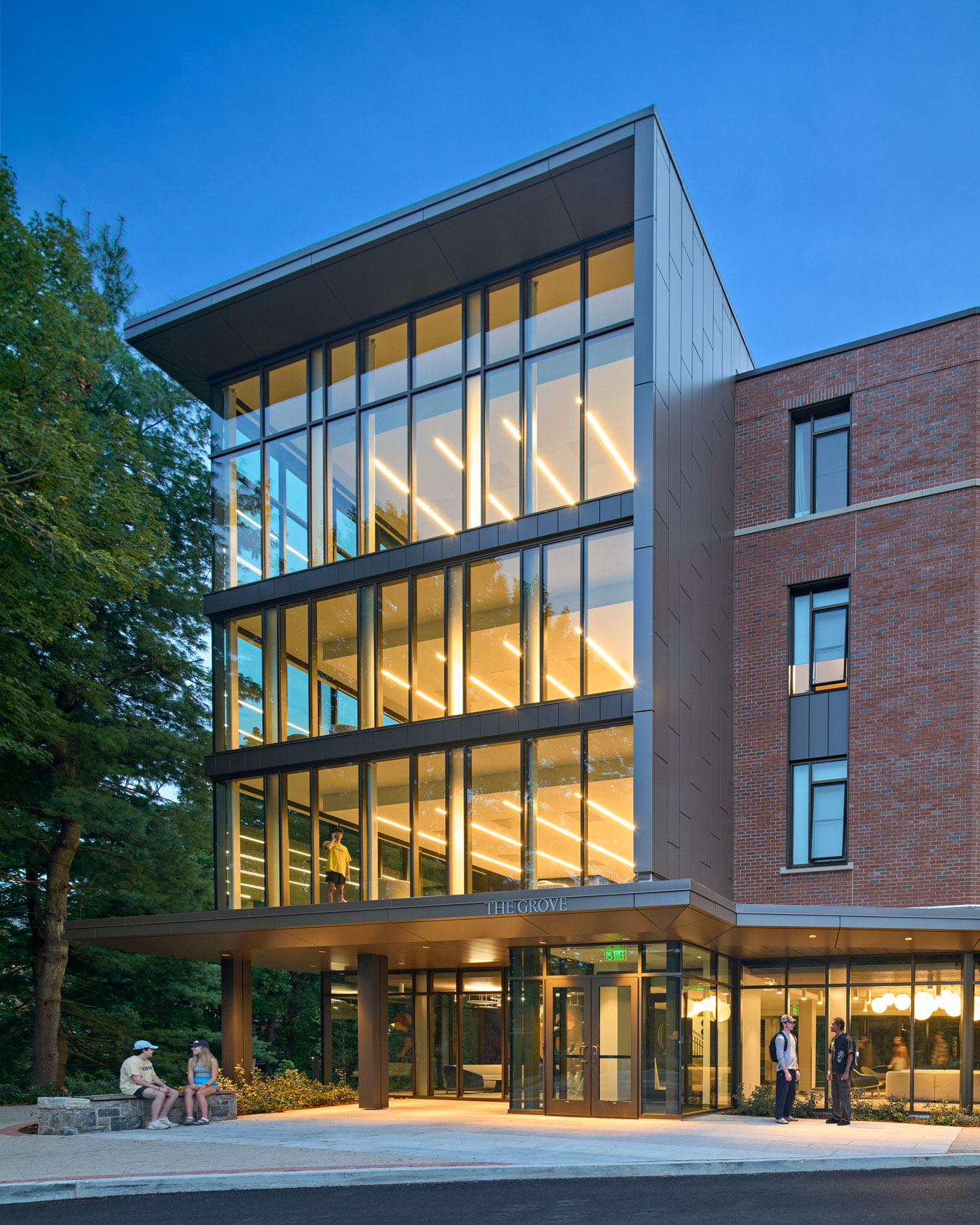


The interior program encourages student interactions and collaborations, with a lounge, kitchen, and laundry room on each floor, as well as flexible spaces for residential programming. Private communal bathrooms provide necessary privacy while optimizing shared fixtures. Two apartments on the ground floor are designed for live-in faculty and residential staff.

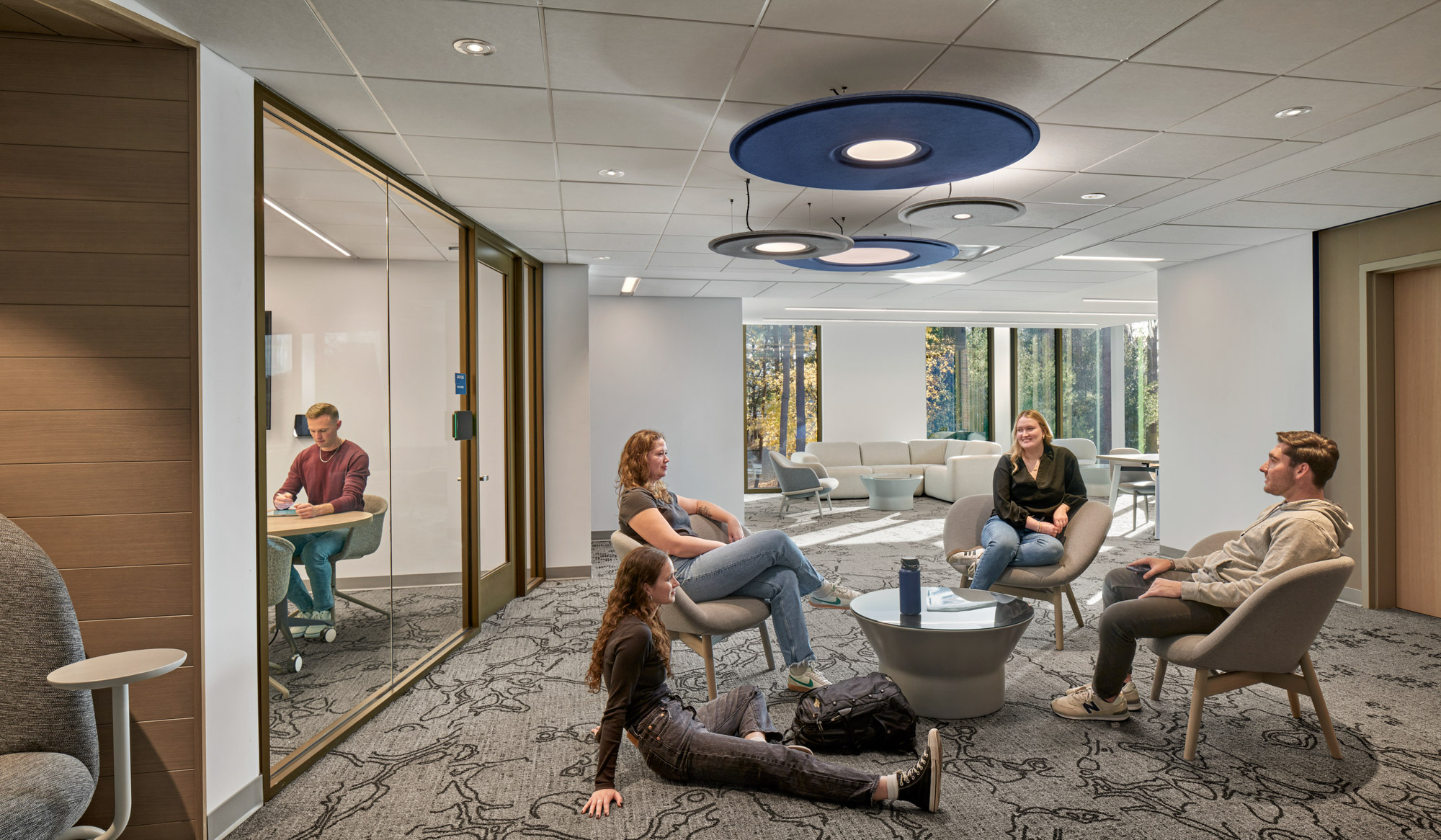


Floor-to-ceiling windows promote student wellness, providing daylight and views of the surrounding woodlands and mountains. Graphic elements and wall art features imagery representative of the local area.
Designed to reflect the university’s ecology initiatives, the building and landscape feature adjustable lighting, native plants and trees, rain gardens, and water-filtration measures.


